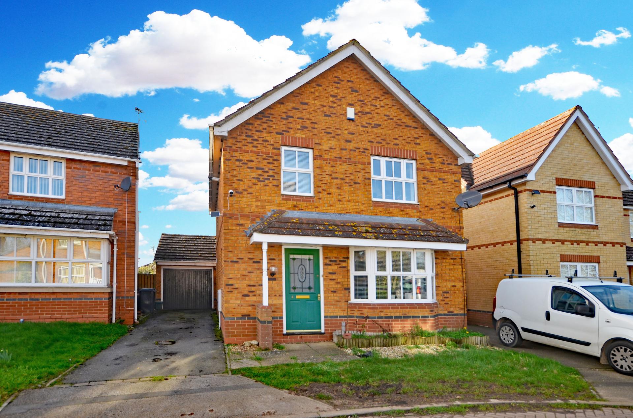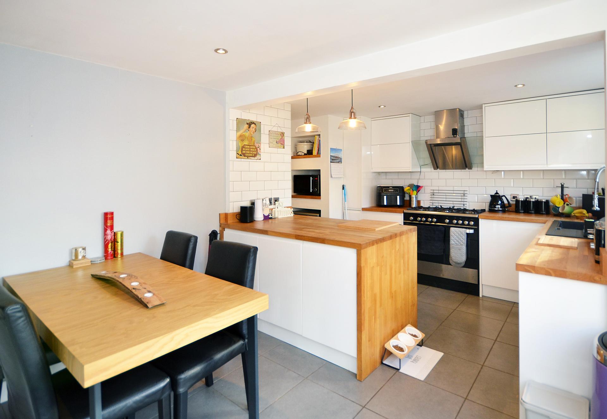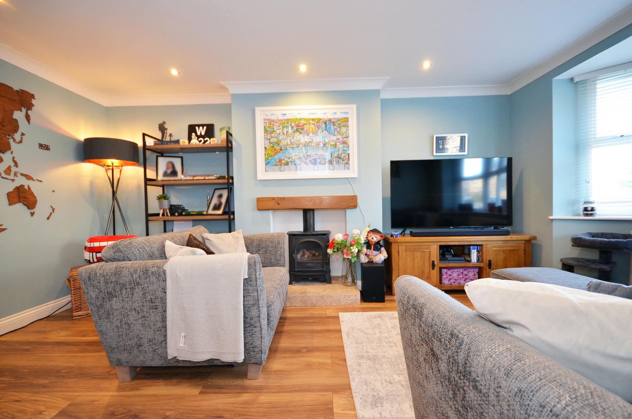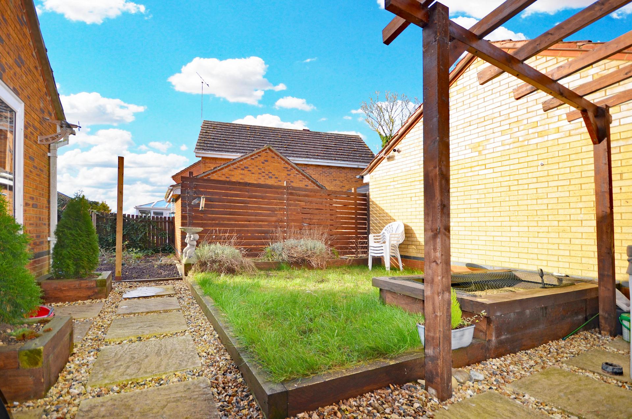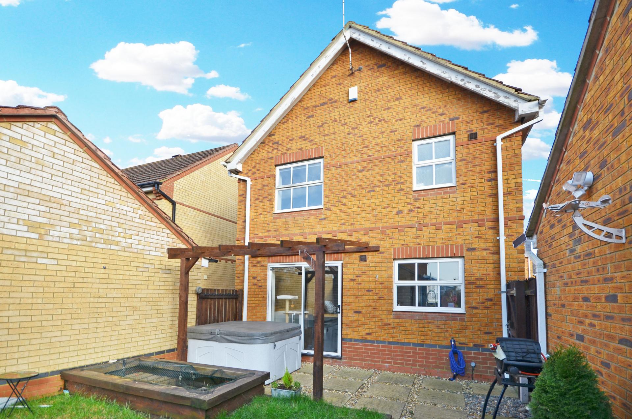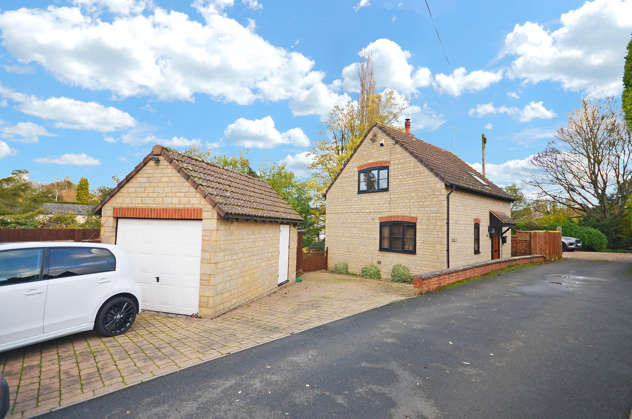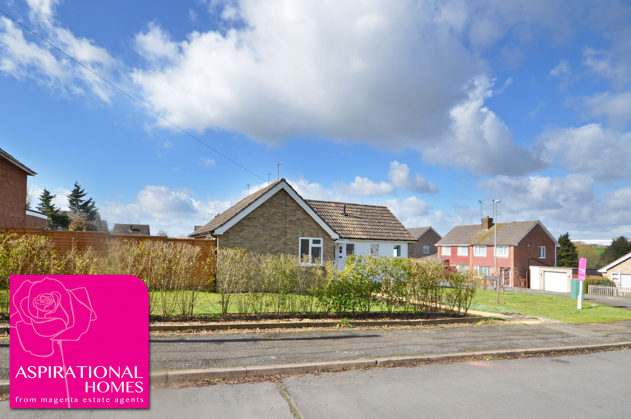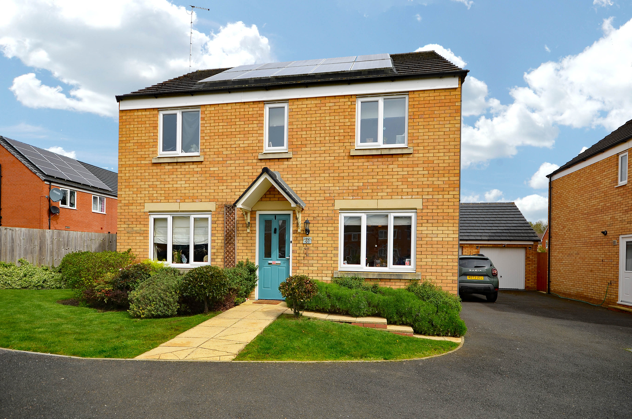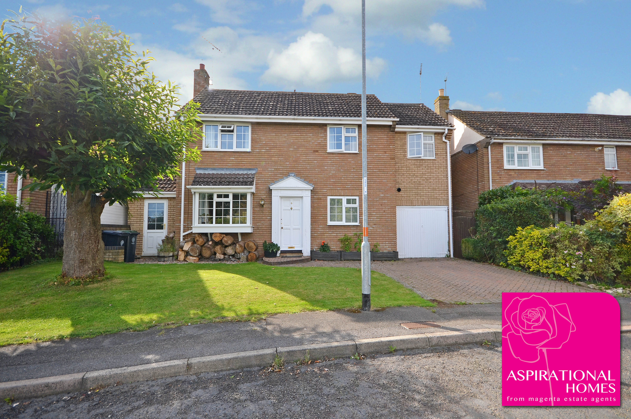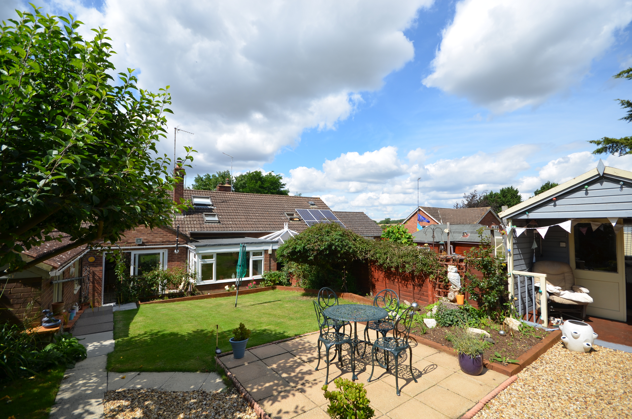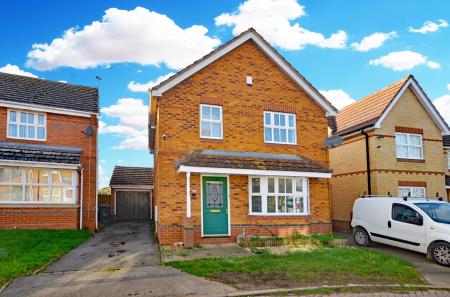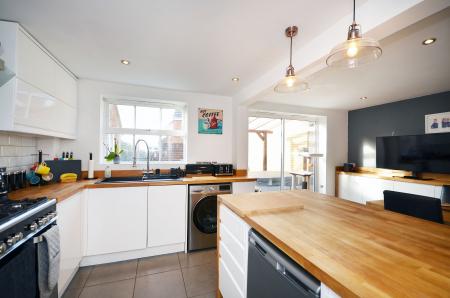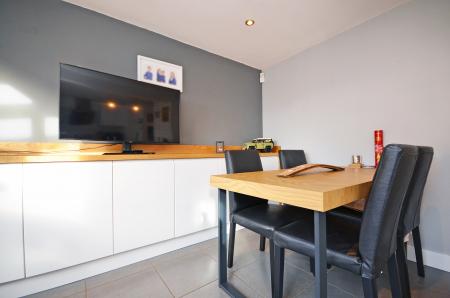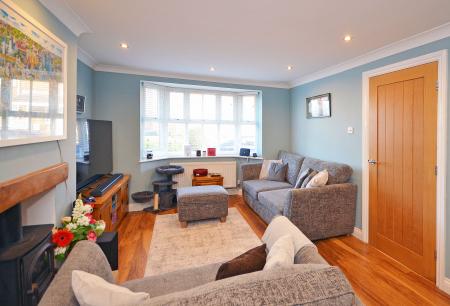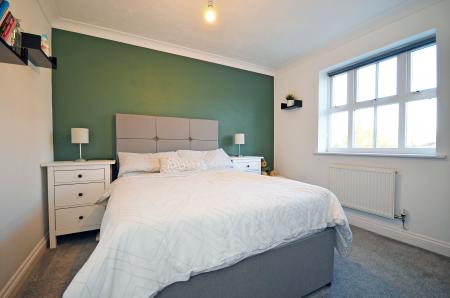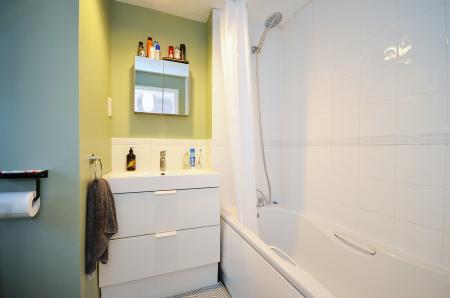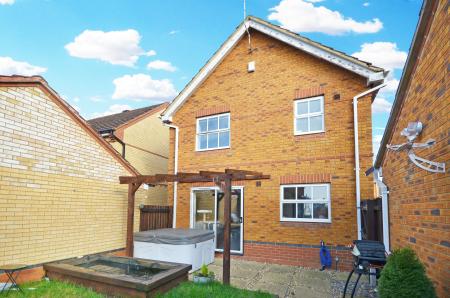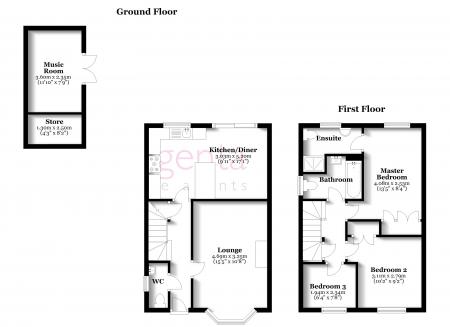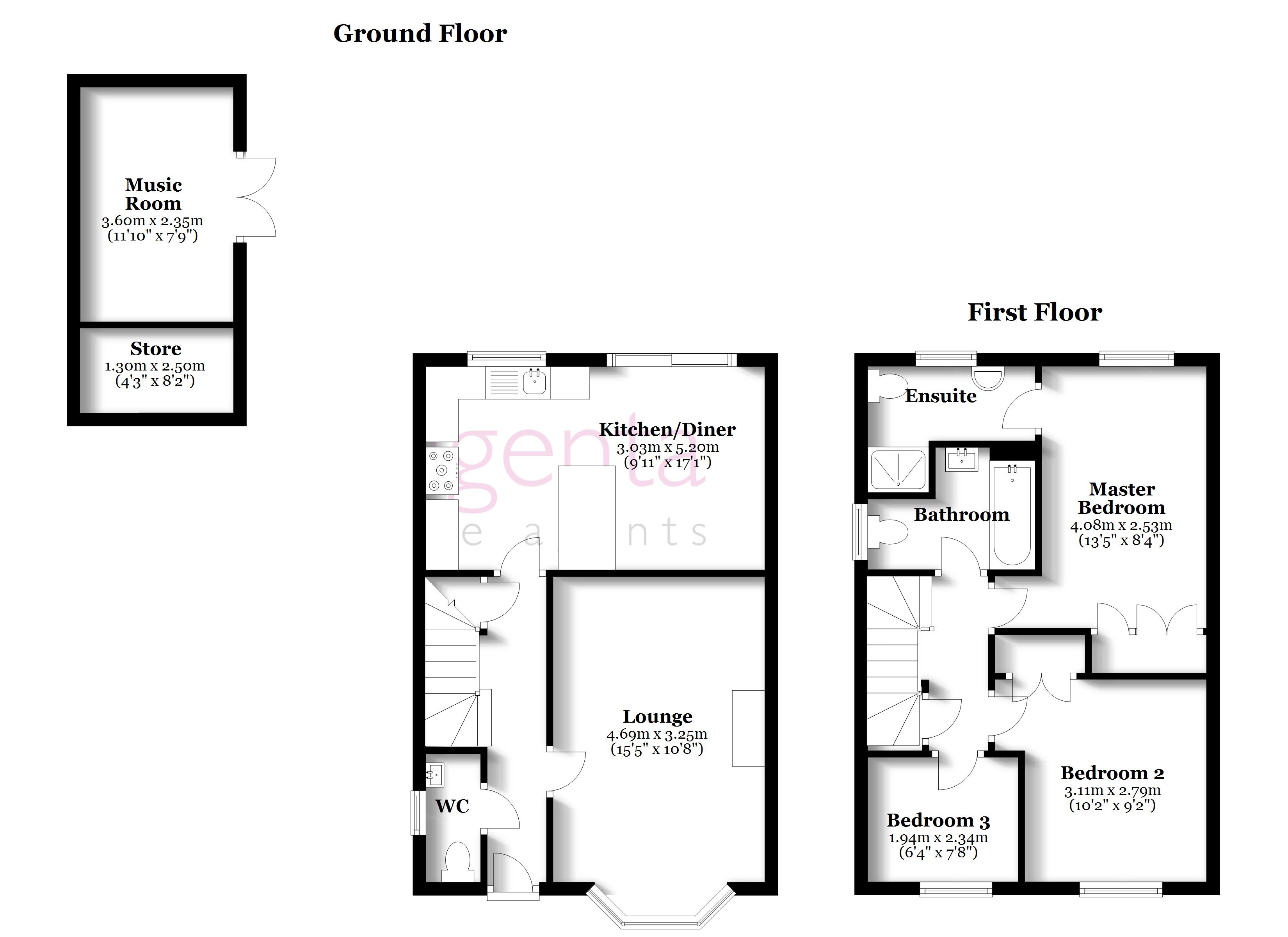- Lounge with feature fireplace and ‘Gazco’ stove
- Super-sociable open-plan kitchen/dining room with underfloor heating
- White gloss kitchen cabinets with oak worktops
- Master bedroom with built-in wardrobes and en suite
- uPVC double glazing and gas radiator central heating
- Off-street parking
- Prime location close to Stanwick Lakes
3 Bedroom Detached House for sale in Stanwick
Magenta Estate Agents showcase a smart three-bedroomed detached family home that enjoys a peaceful, child-friendly location on the popular 'Mallows Grange' development within walking distance of several trails and footpaths. Very well-presented throughout, the living space includes a welcoming hallway, cloakroom, lounge with feature fireplace and stove, superb open-plan kitchen/dining room with contemporary white gloss cabinets and oak worktops, master bedroom with en suite, two further bedrooms and family bathroom. Outside, are lawned gardens to the front and rear, driveway providing off-street parking, and repurposed, former garage.
GROUND FLOOR
ENTRANCE HALL Enter the property to the front aspect into the hall which affords a warm welcome and features a tiled floor, stairs rising to the first-floor landing, useful understairs storage cupboard, ceiling coving, all communicating oak doors to:
CLOAKROOM Blue ‘metro’ tiles decorate the walls in the stylish cloakroom which is fitted with a white suite comprising a vanity basin unit with mixer tap over and back-to-wall WC with concealed cistern, feature oak shelf and windowsill, side-aspect window.
LOUNGE 4.69m (15'5") x 3.25m (10'8") (plus bay) The blue painted walls marry beautifully with the oak finishing in this stylish reception room. The heart- and toe-warming focal point of the lounge is the free-standing ‘Gazco’ stove which sits upon a Travertine tiled hearth with exposed oak lintel beam over. Further comprising ceiling coving, recessed LED downlights, oak-effect laminate flooring and front-aspect bay window.
KITCHEN/DINING ROOM A superb open-plan room with underfloor heating, oak worktops throughout and an oak-topped peninsula unit which not only provides ample additional storage space, but also ‘zones’ the room into separate kitchen and dining areas without removing the art of conversation! The KITCHEN AREA is fitted with a range of contemporary white gloss cabinets with integrated handles, complemented by durable solid oak worktops and upstands. Further comprising a sink and drainer unit with mixer tap over, space for range cooker with angled brushed-steel extractor fan over, integrated dishwasher, space for fridge and freezer, space and plumbing for washing machine, recess ideal for microwave, fitted oak shelf ideal for recipe books, rear-aspect window, recessed LED downlights, tiled floor continuing through to the DINING AREA which enjoys easy access to the garden via the uPVC double-glazed sliding patio doors whilst further comprising a range of white gloss base cabinets with oak countertop.
FIRST FLOOR
LANDING With access to the loft space, ceiling coving, built-in linen cupboard housing the boiler, side-aspect window, all communicating doors to:
MASTER BEDROOM The master bedroom enjoys a built-in triple wardrobe, ceiling coving, TV aerial point, rear-aspect window with a view across the garden to the fields beyond, door leading to:
EN SUITE Fitted with a white suite comprising a low-level WC and pedestal wash-hand basin with mixer tap over and tiled splashback, fully tiled shower enclosure with mains-fed shower, shaver socket, extractor fan, fitted wall shelving, rear-aspect window.
BEDROOM TWO 3.11m (10'2") x 2.79m (9'2") (plus door recess) A lovely double bedroom benefiting from a built-in double wardrobe, ceiling coving, TV aerial point, and front-aspect window.
BEDROOM THREE 2.34m (7'8") x 1.94m (6'4") A single bedroom with TV aerial point, and front-aspect window.
BATHROOM Fitted with a contemporary vanity basin unit with mixer tap over, low-level WC, panelled bath with bath shower mixer over, complementary wall tiling to water-sensitive areas, shaver socket, extractor fan, heated towel rail, side-aspect window.
OUTSIDE
To the front of the property is an open-plan garden with areas of lawn and gravel and a planted border edged with log rolls. A paved footpath leads to a canopy porch and the main entrance to the home. Off-street parking for two cars is courtesy of a tarmac driveway leading to the garage which has been converted and partitioned to create a STORE (2.5m x 1.3m) with barn doors and a MUSIC ROOM/OFFICE SPACE (3.6m x 2.35m) which is accessed via uPVC double-glazed French doors from the rear garden and benefits from fully insulated floor, walls and ceiling, commercial grade rubber gym flooring, spotlighting and a double power socket.
Enjoying a good degree of privacy, the rear garden comprises areas of paving and gravel ideal for seating, together with a lawn and pond. A wooden pergola has been erected over the patio and would be the ideal home for a stress-busting hot-tub! Enclosed by timber fencing, the garden further benefits from an outside tap, space for a shed and greenhouse, and gated pedestrian access to the driveway.
EPC rating: D
Important information
This is a Freehold property.
This Council Tax band for this property D
Property Ref: 3382924
Similar Properties
3 Bedroom Detached Bungalow | Offers Over £325,000
‘Aspirational Homes’ from Magenta Estate Agents present a smart, three-bedroomed detached bungalow with garage located w...
2 Bedroom Detached House | Guide Price £325,000
Magenta Estate Agents present ‘Ashmere’, a delightful stone-built detached cottage which enjoys a peaceful location in t...
3 Bedroom Detached Bungalow | £325,000
'Aspirational Homes' from Magenta Estate Agents show case a ‘move-in ready’ detached bungalow with garage and parking lo...
4 Bedroom Detached House | Offers Over £340,000
Magenta Estate Agents present a spacious four-bedroomed detached home which enjoys one of the larger plots on this now e...
4 Bedroom Detached House | £350,000
‘Aspirational Homes’ from Magenta Estate Agents present a superb four-bedroomed detached home which has been extended to...
3 Bedroom Bungalow | £350,000
Magenta Estate Agents present a stunning and deceptively spacious bungalow with gorgeous, landscaped rear garden and lar...

Magenta Estate Agents (Raunds)
12 The Square, Raunds, Northamptonshire, NN9 6HP
How much is your home worth?
Use our short form to request a valuation of your property.
Request a Valuation
