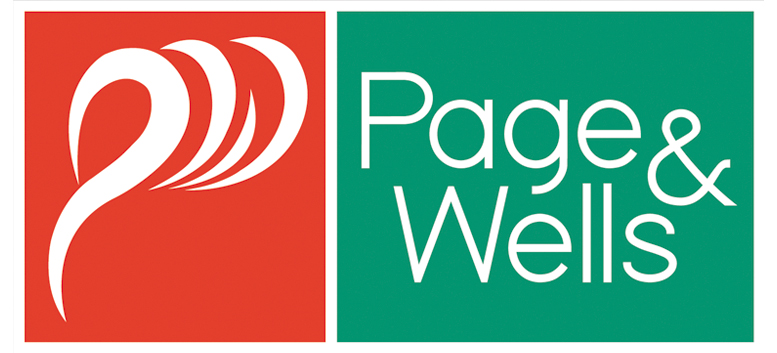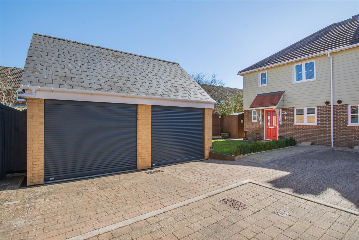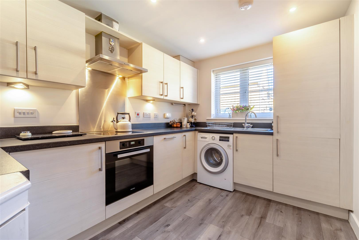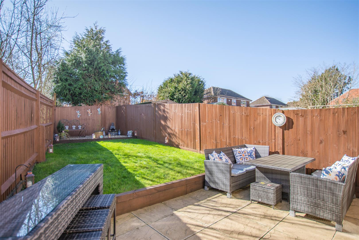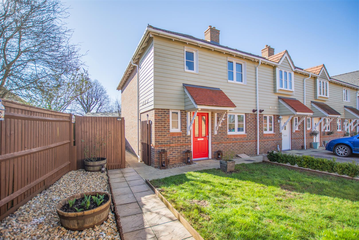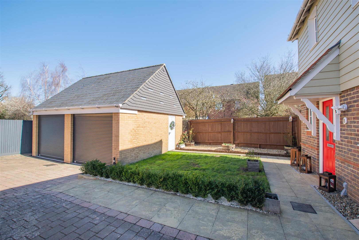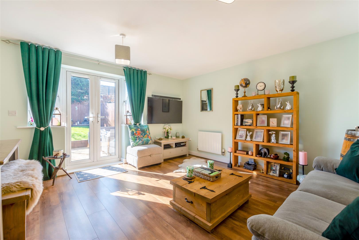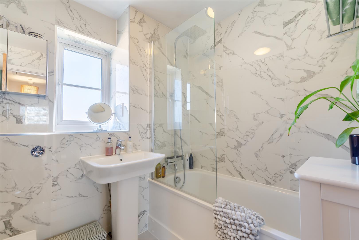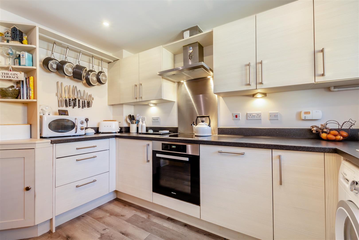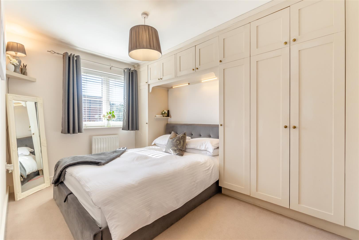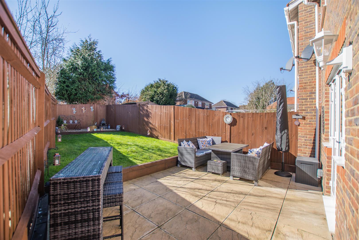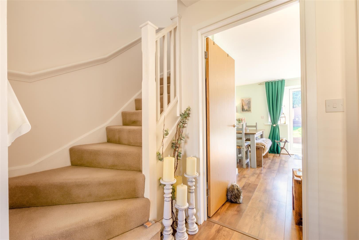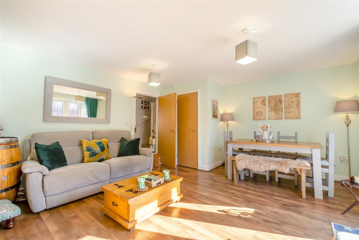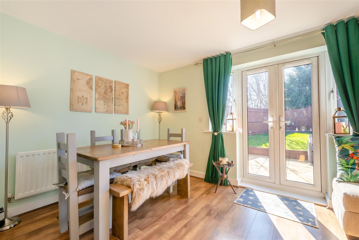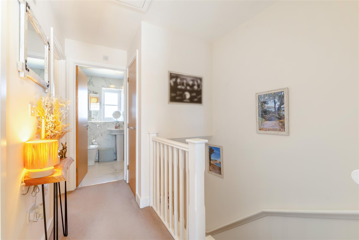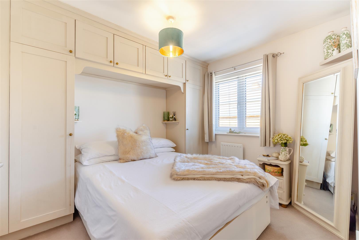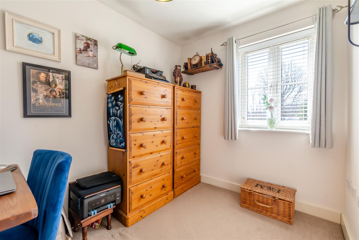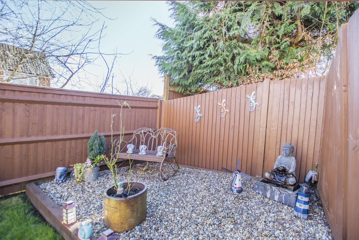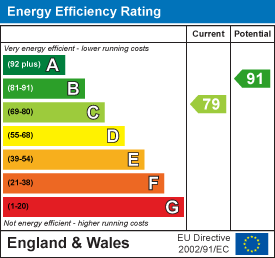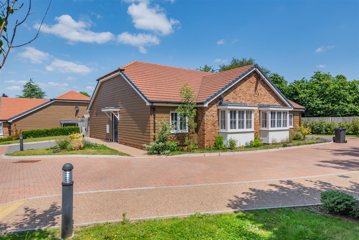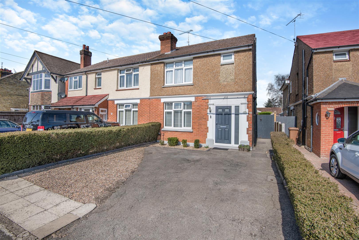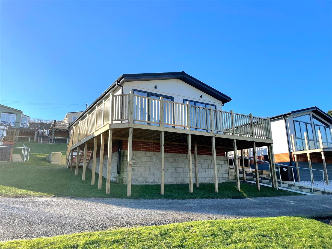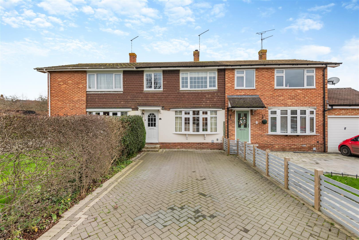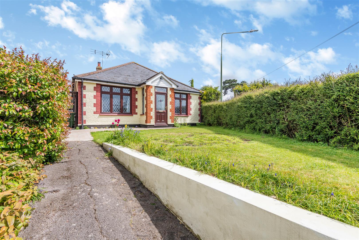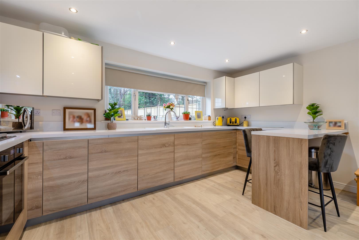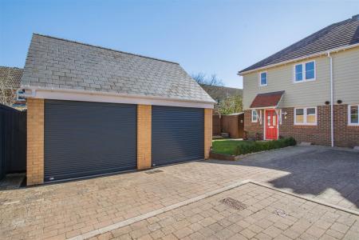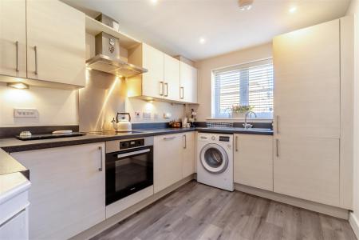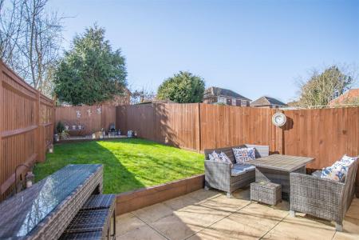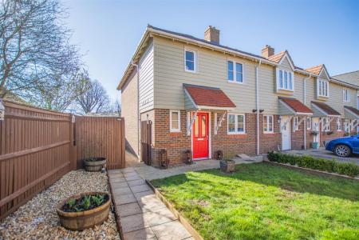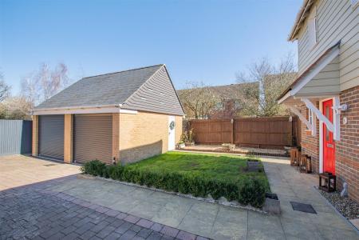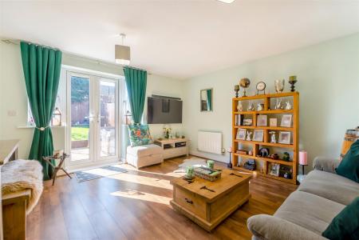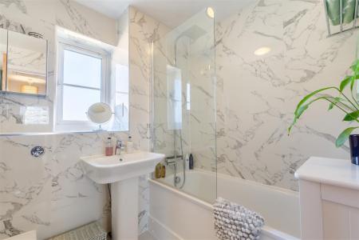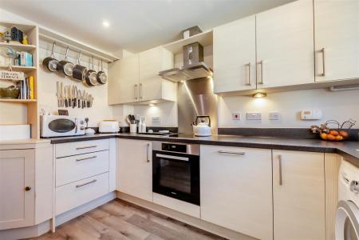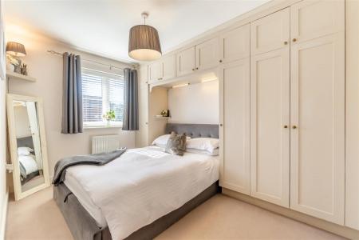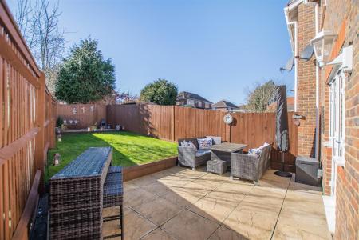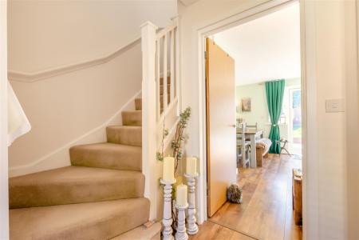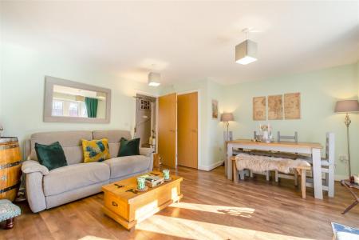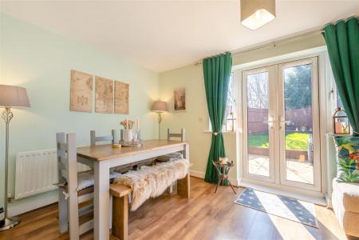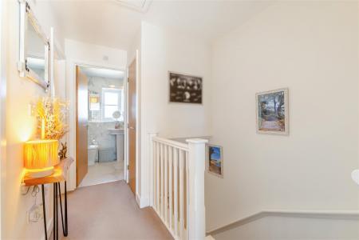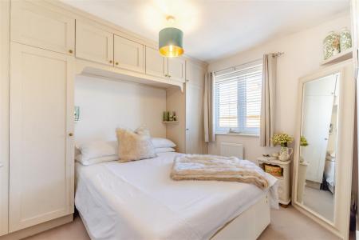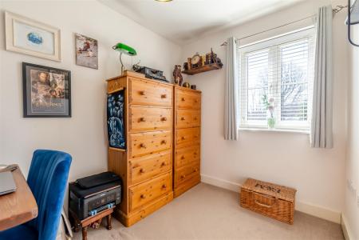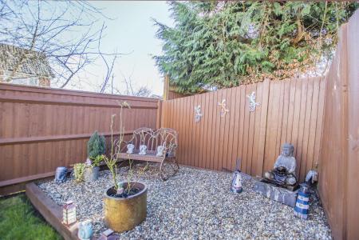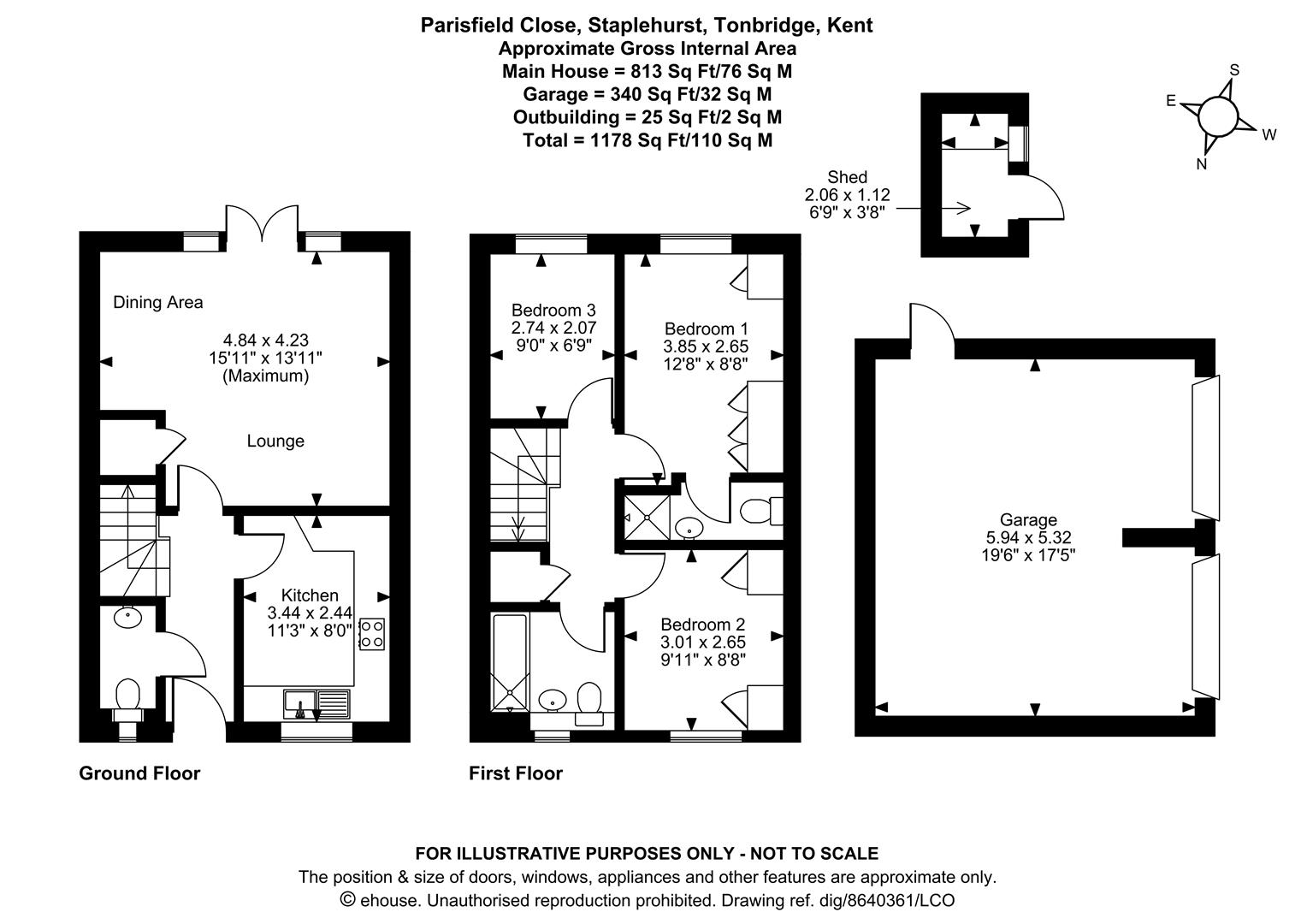3 Bedroom End of Terrace House for sale in Staplehurst
***GUIDE PRICE �375,000 TO �400,000***MODERN THREE BEDROOM HOME WITH DOUBLE GARAGE IN A QUIET CUL DE SAC WITHIN WALKING DISTANCE OF LOCAL AMENITIES AND STAPLEHURST STATION WITH FREQUENT MAINLINE SERVICES TO LONDON
Staplehurst is a well-connected village, offering a blend of rural charm and modern comforts. It has a strong sense of community, with local shops and amenities, as well as a well-regarded primary school. The village benefits from a mainline railway station with direct services to London Bridge, making it a popular choice for commuters. Surrounded by picturesque countryside, Staplehurst also provides easy access to larger towns such as Maidstone and Tonbridge, offering a balance of village life and accessibility.
The home is in excellent order and offers modern living in a thoughtfully designed space. The ground floor includes an entrance hall, a convenient W/C, and a well-equipped kitchen featuring a Bosch dishwasher, fridge freezer, and a Miele induction hob. The lounge/diner is a comfortable space with French doors opening onto the rear garden, and there is also a large under-stair cupboard for additional storage.
Upstairs, the landing provides access to an airing cupboard and a loft that is insulated, boarded, and fitted with a ladder and light. The main bedroom benefits from fitted wardrobes and an en-suite with a shower, W/C, and wash hand basin. The second bedroom is a spacious double, also featuring fitted wardrobes and storage. The third bedroom, currently used as a study, overlooks the rear garden. The family bathroom has been recently updated and includes a bath with an overhead shower and Roca appliances.The south-facing rear garden is neatly enclosed and landscaped, with a lawn, patio area, and a useful shed. Outside, the property has off-road parking and the added advantage of a double garage, a rare feature for a home of this type.
Viewing is highly recommended. Call Page and Wells today and book you viewing to avoid missing out
Ground Floor -
Entrance Hall -
Kitchen - 3.44m x 2.44m (11'3" x 8'0") -
Lounge/Dining Area - 4.84m x 4.23m (15'10" x 13'10") -
Wc -
First Floor -
Bedroom 1 - 3.85m x 2.65m (12'7" x 8'8") -
Bedroom 2 - 3.01m x 2.65m (9'10" x 8'8") -
Bedroom 3 - 2.74m x 2.07m (8'11" x 6'9") -
En-Suite -
Family Bathroom -
Externally -
Double Garage - 5.94m x 5.32m (19'5" x 17'5") -
Shed - 2.06m x 1.12m (6'9" x 3'8") -
Property Ref: 3222_33758043
Similar Properties
Genn Park, Boughton Monchelsea, Maidstone
2 Bedroom Retirement Property | Offers in excess of £375,000
TWO BEDROOM DETACHED BUNGALOW IN SOUGHT AFTER GENN PARK, BOUGHTON MONCHELSEA.Built just over two years ago, this modern...
3 Bedroom Semi-Detached House | Offers in excess of £375,000
EXCELLENT THREE BEDROOM HOME IN A SOUGHT AFTER LOCATION IN EXCELLENT DECORATIVE ORDERThe fantastic family home is locate...
Lower Road, East Farleigh, Maidstone
2 Bedroom Park Home | £375,000
***BRAND NEW PARK HOME*** FINISHED TO A HIGH SPECIFICATION, ALL FURNITURE WITHIN THE PROPERTY IS INCLUDED.Page & Wells a...
Downs Road, Yalding, Maidstone
3 Bedroom Terraced House | £390,000
SPACIOUS THREE-BEDROOM FAMILY HOME WITH AMPLE OFF-ROAD PARKING AND GARAGE, LOCATED IN A QUIET CUL-DE-SAC IN THE SOUGHT-A...
3 Bedroom Bungalow | £400,000
CONVIENTLY LOCATED THREE BEDROOM DETACHED BUNAGLOW WITH TRIPLE GARAGINGThis excellent bungalow offers spacious and adapt...
2 Bedroom Detached Bungalow | Offers Over £400,000
***NO FORWARD CHAIN***IMMACULATE RECENTLY BUILT TWO-BEDROOM DETACHED BUNGALOW IN A SOUGHT-AFTER LOCATION, WALKING DISTAN...
How much is your home worth?
Use our short form to request a valuation of your property.
Request a Valuation
