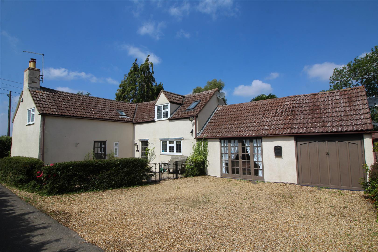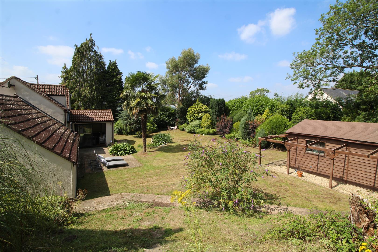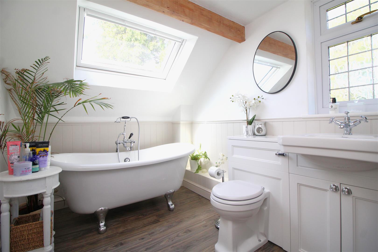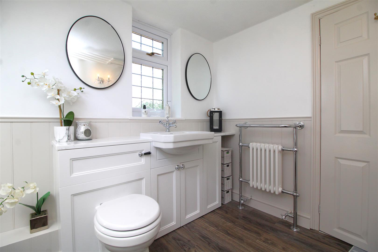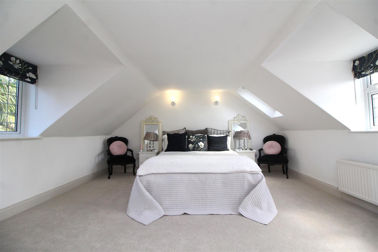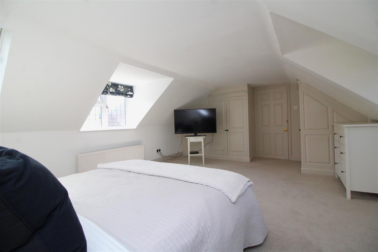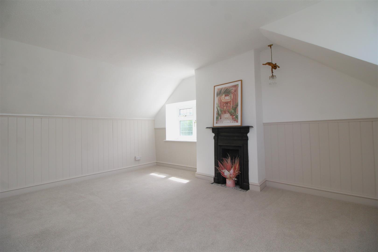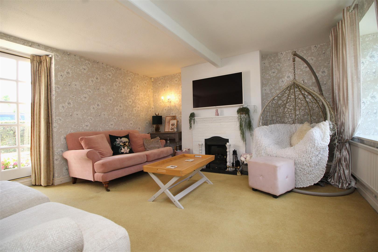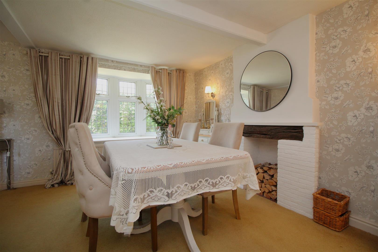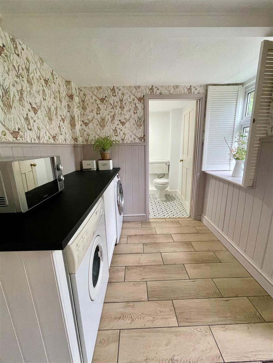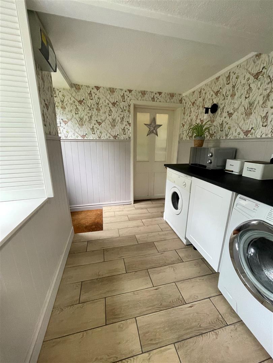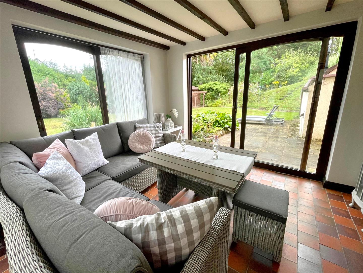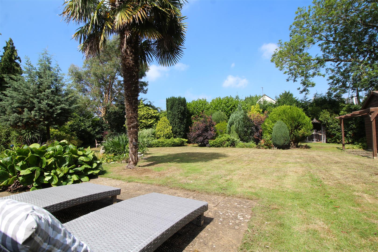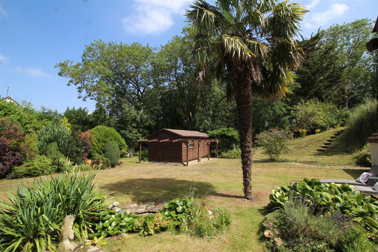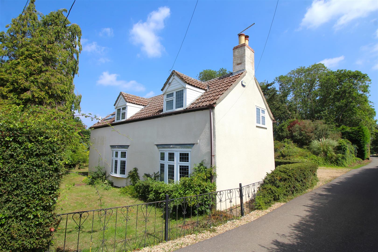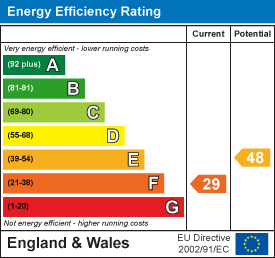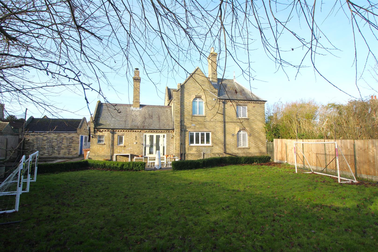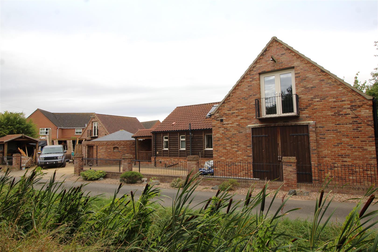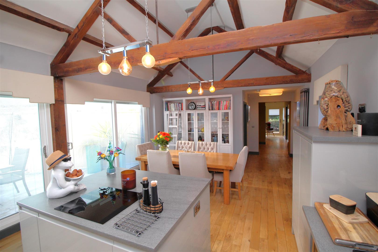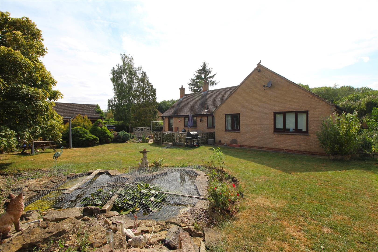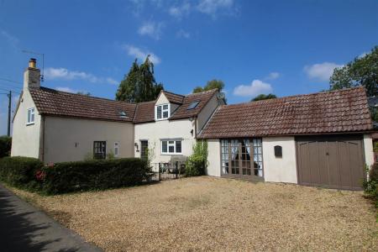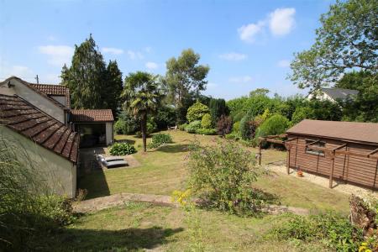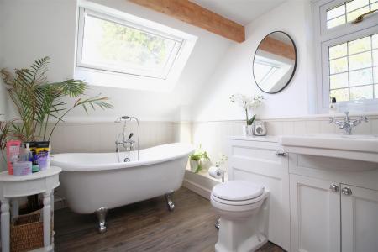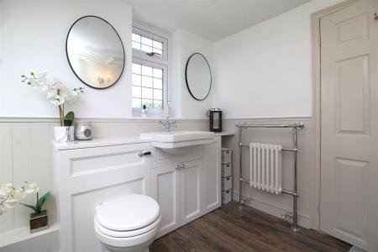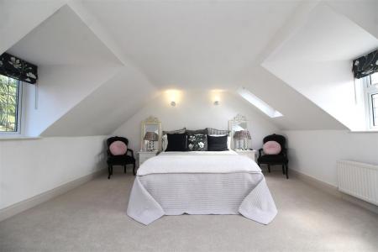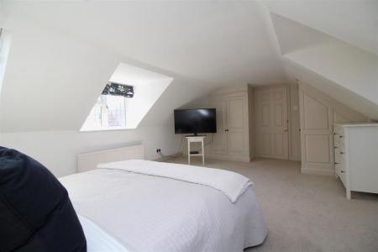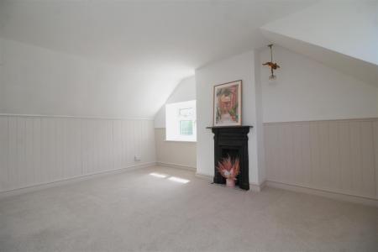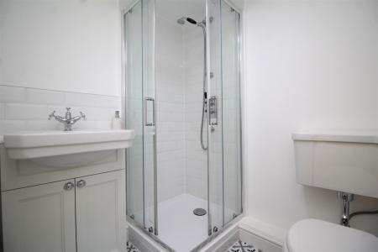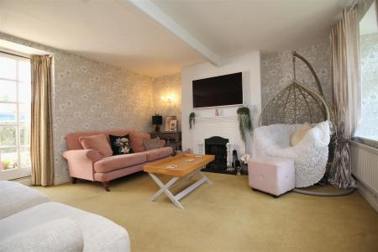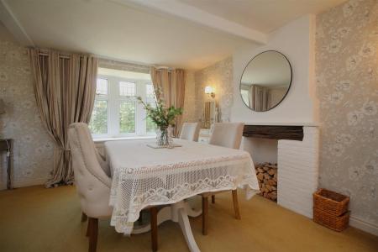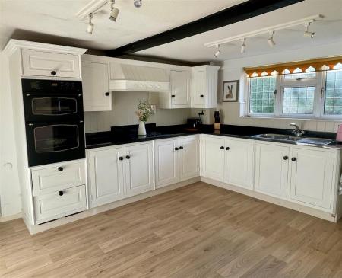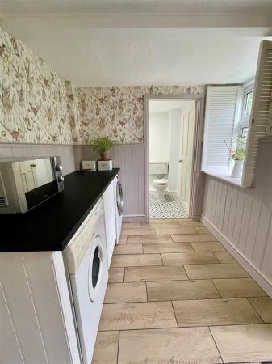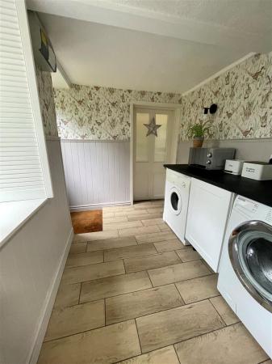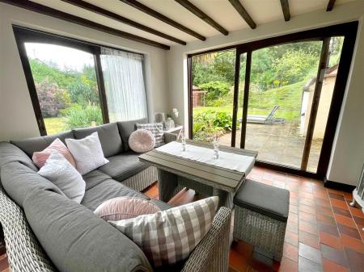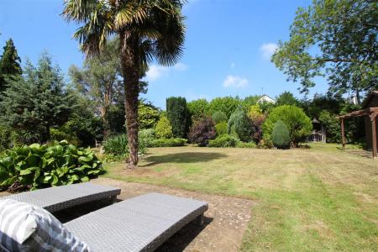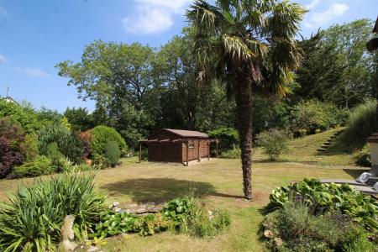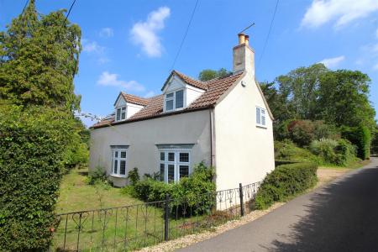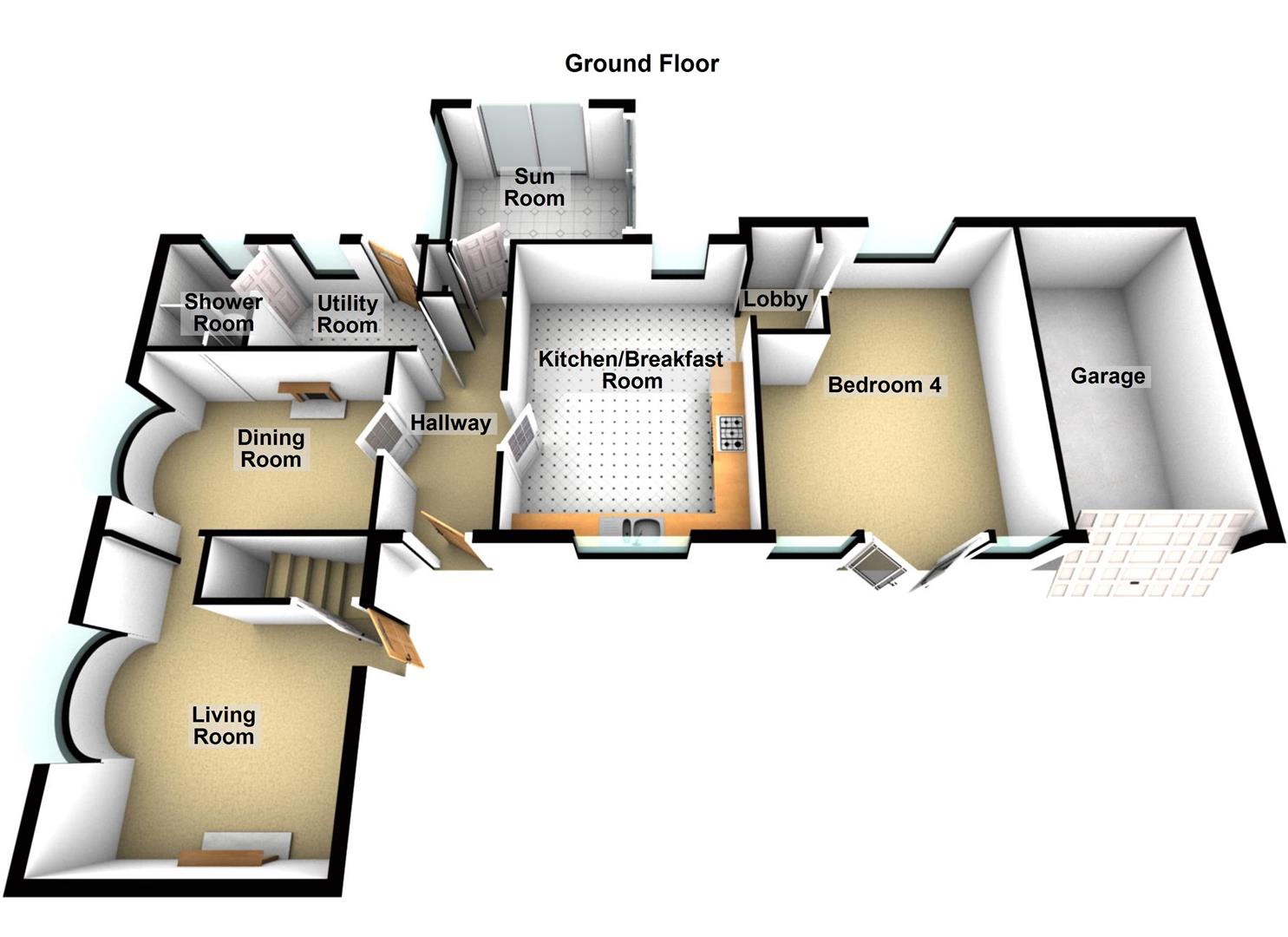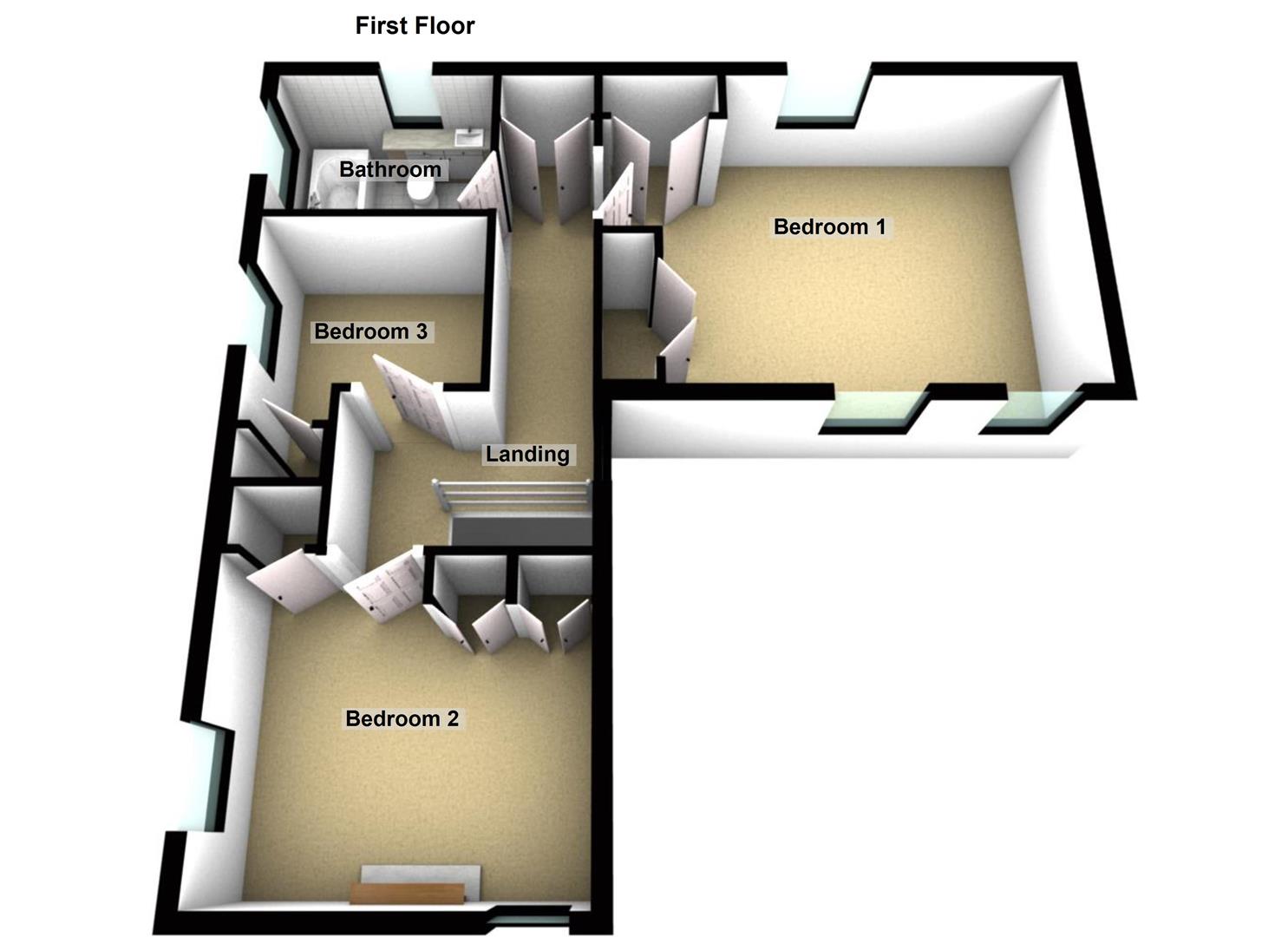- DETACHED COTTAGE IN SOUGHT-AFTER LOCATION NEAR WANSFORD
- LARGE PRIVATE GARDEN WITH RAISED AREA OFFERING STUNNING VIEWS
- STYLISH KITCHEN/BREKFAST ROOM WITH GRANITE WORKTOPS AND AMPLE STORAGE
- FOUR BEDROOM INCLUDING THREE DOUBLES
- THREE WELL-PROPORTIONED BEDROOMS: TWO DOUBLES AND A SINGLE, ALL NEWLY CARPETED
- LUXURIOUS FAMILY BATHROOM WITH FREESTANDING BURLINGTON ROLL-TOP BATH
- DOWNSTAIRS SHOWER ROOM WITH HIGH-QUALITY BURLINGTON FITTINGS
- OFF-ROAD PARKING AND GARAGE PROVIDING EXCELLENT PRACTICALITY
- IDEAL FOR RURAL VILLAGE LIVING WITH A1 NORTH & SOUTH JUST TWO MINUTES AWAY
- PEACEFUL SUN ROOM OVERLOOKING THE GARDEN - PERFECT FOR RELAXATION
4 Bedroom Cottage for sale in Stibbington, Peterborough
Located on the ever-popular Elton Road near Wansford, this delightful detached cottage offers a rare combination of charm, space, and stunning outdoor surroundings. The property is set on a generous plot with a large, private garden and enjoys superb views from a raised area at the rear. There is ample off-road parking to the front, leading to a garage, providing both practicality and convenience.
The accommodation is beautifully presented, offering a warm and inviting atmosphere. Upon entering, you are welcomed by a spacious hallway that leads into a stylish kitchen diner with plenty of storage and granite worktops - ideal for both everyday living and entertaining guests. Off the kitchen, a useful lobby space leads through to a versatile bedroom4/the sitting room, which features a pitched ceiling, French doors to the front, and a rear window overlooking the garden. This dual aspect design floods the room with natural light and enhances the sense of space. The sitting room and adjoining dining room both feature attractive bay windows, allowing plenty of natural light to flood the living spaces. A sun room at the rear provides a peaceful spot to relax and take in the garden views, while a separate utility room and a tastefully fitted downstairs shower room, complete with Burlington fittings, offer additional functionality.
Upstairs, the property continues to impress. Off the landing are two generous double bedrooms and a well-proportioned single bedroom with a built-in wardrobe. The highlight of the first floor is a truly stunning family bathroom, fitted with a three-piece suite that includes a freestanding Burlington roll-top bath - perfect for a relaxing soak at the end of the day.
Externally, the garden is a key feature of this home, offering a lovely private space for outdoor entertaining, gardening, or simply enjoying the surrounding countryside. A raised section at the rear of the garden provides spectacular views.
Entrance Hall - 2.92m x 1.63m (9'7" x 5'4") - Door to front, store cupboard, radiator, access to:
Kitchen/Breakfast Room - 3.99m x 3.66m (13'1" x 12") - Double glazed window to front and rear, fitted kitchen with a matching range of base and eye level units, fitted granite worktops, fitted 1 1/2 bowl sink drainer, fitted oven, fitted extractor hood, access to side lobby with wall mounted boiler.
Bedroom 4 - 5.00m max x 4.19m max (16'5" max x 13'9" max) - Double glazed window to rear, x2 double glazed window and French doors to front, pitched ceiling, fitted carpet, radiator.
Sun Room - 2.67m x 3.10m (8'9" x 10'2") - Sliding doors to side and rear, double glazed window to side, views across the garden area.
Utility Room - 2.46m x 1.83m (8'1" x 6") - Door to rear, double glazed window to rear, tiled flooring.
Shower Room - 1.42m x 1.83m (4'8" x 6") - Double glazed window to rear, Burlington fittings including a WC, wash hand basin and shower cubicle with tiled surround.
Dining Room - 3.94m x 2.82m (12'11" x 9'3") - Double glazed bay window to side aspect, fitted carpet, radiator, feature fireplace, open to living room.
Living Room - 3.66m#3.35m x 3.35m (12#11" x 11") - Double glazed window to side aspect, fitted carpet, radiator, feature fireplace, door to front leading into the entrance courtyard, internal doors leading to stairs.
First Floor Landing - 2.84m x 1.57m (main area) (9'4" x 5'2" (main area) - Double glazed window to side aspect, fitted carpet, airing cupboard, access to all first floor rooms:
Bedroom 1 - 5.49m x 4.19m (18" x 13'9") - Double glazed window to front and rear aspect, Velux style window to front aspect, fitted carpet, radiator, two sets of fitted wardrobes.
Bathroom - 3.00m x 2.03m (9'10" x 6'8") - Luxury bathroom with double glazed window to rear and Velux window to side, Burlington fittings including a WC and wash hand basin in vanity units and a freestanding roll top bath.
Bedroom 2 - 4.09m x 3.35m (13'5" x 11") - Double glazed window to front and side aspect, fitted wardrobe space, radiator, feature fireplace.
Bedroom 3 - 2.49m x 2.03m (8'2" x 6'8" ) - Double glazed window to front aspect, fitted carpet, fitted wardrobe, radiator.
Outside - Gravelled parking and driveway to the front leading to the garage. Enclosed courtyard area with access into the hallway and living room. The rear and side garden spaces offer privacy and s beautiful setting, there is a patio area, large lawn space and a variety of shrubs and trees bordering the plot, at the side of the garden is a raised area surrounded by shrubs and laid with lawn that offers a beautiful view of the plot and surrounding space. There is a timber outbuilding for practical storage.
Garage - Up and over door to front.
Tenure - Freehold.
Services - Mains water, electricity, and drainage are all connected. None of these services or appliances have been tested by the agents.
Marketing Information - Every effort has been made to ensure that these details are accurate and not misleading please note that they are for guidance only and give a general outline and do not constitute any part of an offer or contract.
All descriptions, dimensions, warranties, reference to condition or presentation or indeed permissions for usage and occupation should be checked and verified by yourself or any appointed third party, advisor or conveyancer.
None of the appliances, services or equipment described or shown have been tested.
Property Ref: 59234_34063236
Similar Properties
Wisbech Road, Thorney, Peterborough
4 Bedroom Cottage | £450,000
Nestled in the heart of Thorney's historic village, this splendid Duke of Bedford house stands as the ideal family home....
4 Bedroom Detached House | Offers Over £400,000
A truly unique opportunity to purchase this stunning bespoke family home, set in the picturesque village of Weston, surr...
English Drove, Thorney, Peterborough
3 Bedroom Barn Conversion | £399,995
A truly exceptional barn conversion, finished to the highest standard and set within a peaceful countryside location, ju...
3 Bedroom Detached Bungalow | £600,000
Spacious Detached Bungalow on a Generous Corner Plot - Longthorpe Location - No Forward ChainOccupying a large corner pl...

Woodcock Holmes Estate Agents (Peterborough)
Innovation Way, Lynch Wood, Peterborough, Peterborough, PE2 6FL
How much is your home worth?
Use our short form to request a valuation of your property.
Request a Valuation
