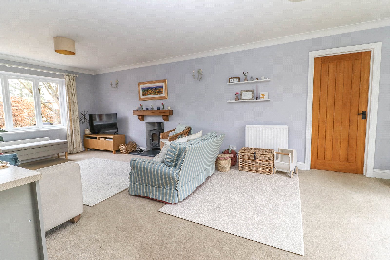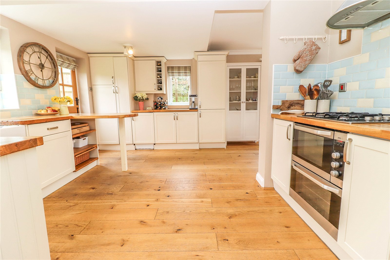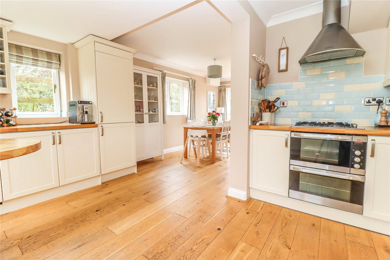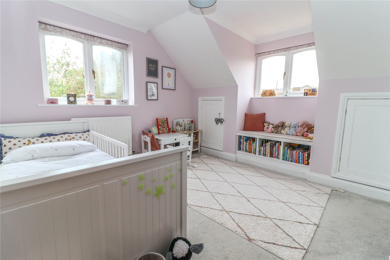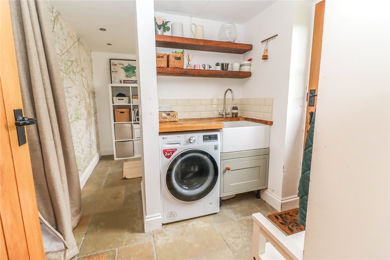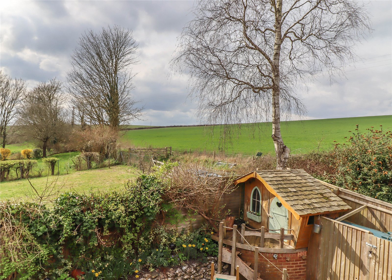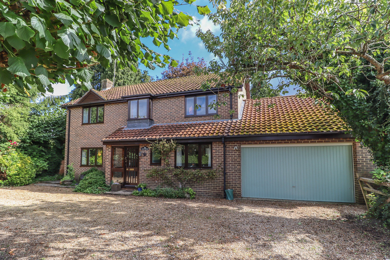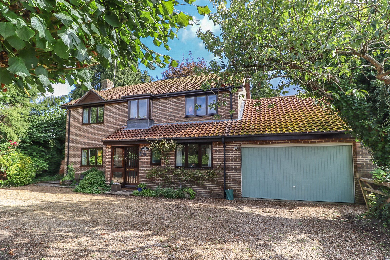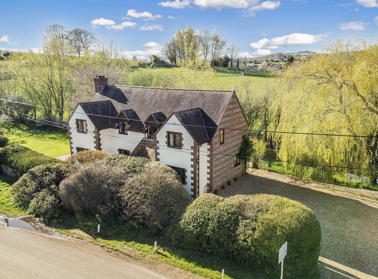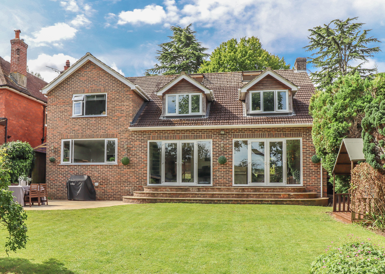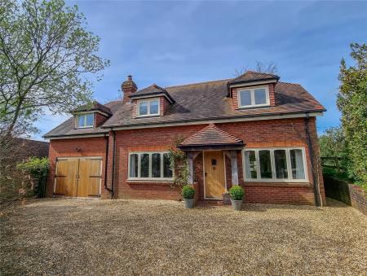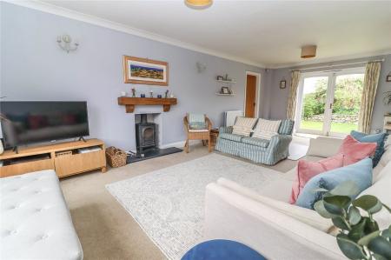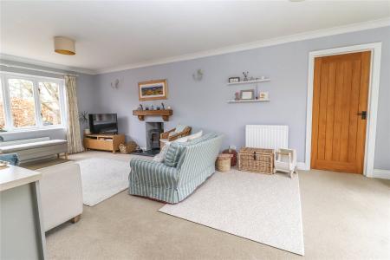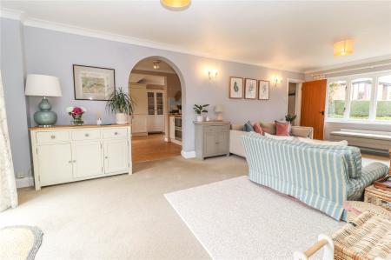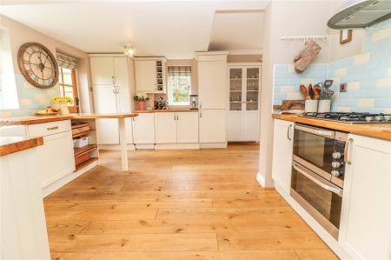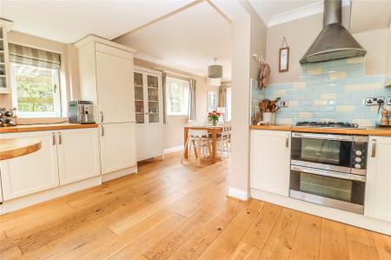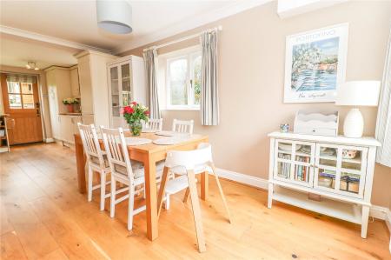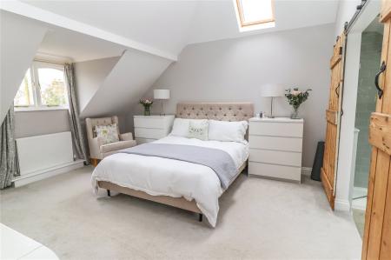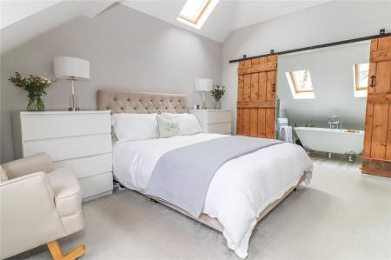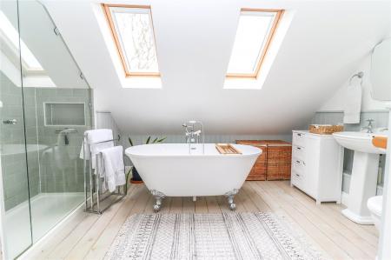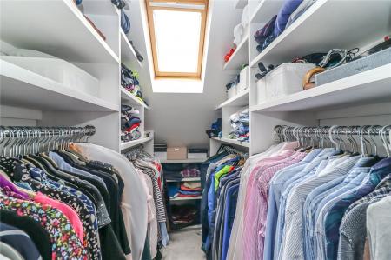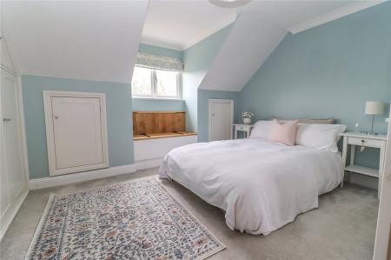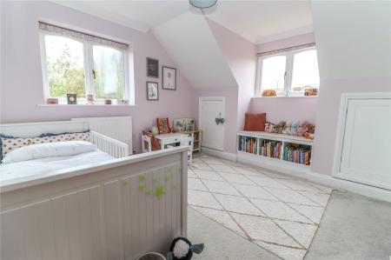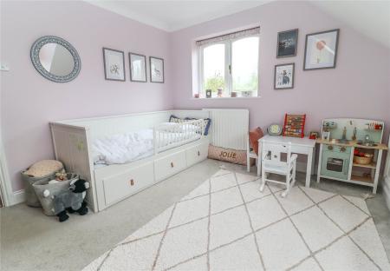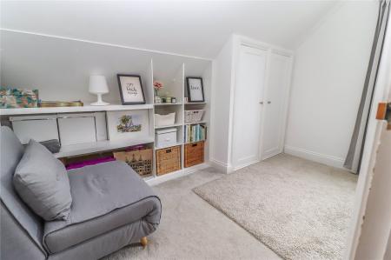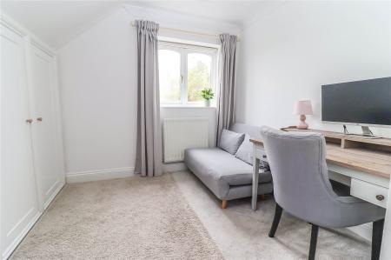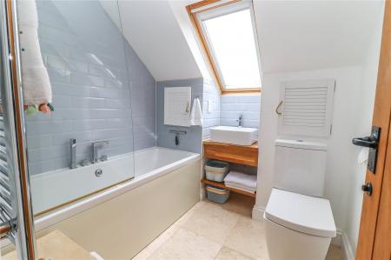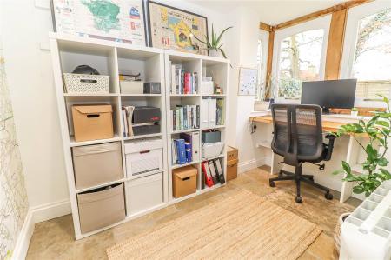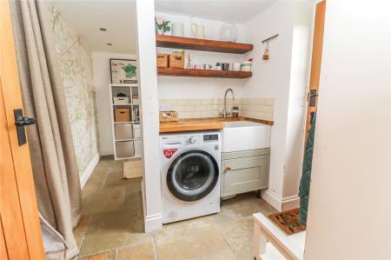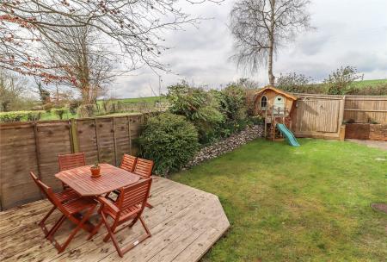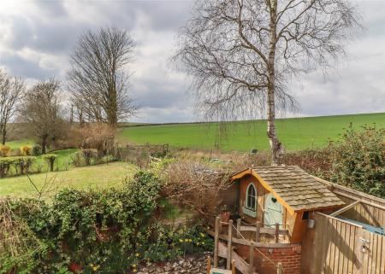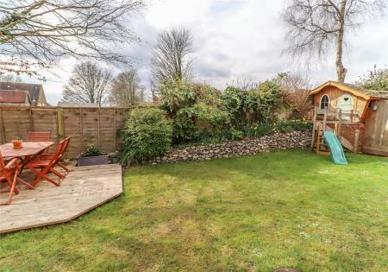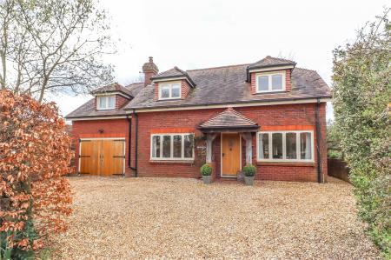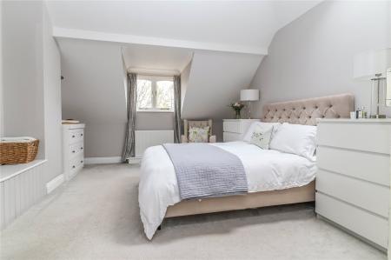- Porch, entrance hall, cloakroom, living room, dining room, study
- Kitchen / breakfast room, utility room, work room / gym, garage
- Spacious principal bedroom with en suite bathroom and walk-in wardrobe, three further double bedrooms with built-in storage, family bathroom
- Driveway parking
- Well enclosed rear garden with side access
4 Bedroom Detached House for sale in Stockbridge
An attractive modern cottage style house constructed of brick elevations with decorative dentiles under the eaves all beneath a tiled roof. The beautifully presented and characterful accommodation with an abundance of natural light comprises an entrance hall with cloakroom, large dual aspect living room with fireplace and log burning stove, spacious open plan triple aspect kitchen/breakfast room with adjoining dining area, separate study and utility. An integral garage has been divided into two areas - a practical bike and store to the front behind oak double doors and an internal work room/gym. The first floor features an excellent principal bedroom suite comprising large double bedroom with luxury en suite, entrance hall and walk-in wardrobe. There are three further double bedrooms with built-in storage and a family bathroom. The property occupies a compact and easy to maintain plot. The front is well screened, laid to gravel and ideal for parking. The rear well enclosed level garden with side access via lockable gate comprises the main lawn, sitting areas and Wendy House with deck.
Porch Tiled on exposed pegged oak frame on brick plinths. Brick flooring. Overhead lantern style light. Oak panelled door with high glazed panel into:
Entrance Hall Stairs rising to first floor. Coir mat at threshold. Pendant light point.
Cloakroom White suite comprising wash hand basin, side mixer tap, travertine tiled splashback, cupboard beneath. WC. Travertine tiled flooring. Low door into under stairs storage. Pendant light.
Living Room (A substantial dual aspect reception room) Glazed double doors opening onto the rear garden. Wide picture window onto front aspect. Fireplace housing rolled steel log burning stove on raised slate hearth. Rustic oak display sill above. Ceiling and wall light points. Door to utility. Open arch into:
Kitchen / Breakfast Room Ceramic Belfast sink unit with mixer tap and drainer to one side. Solid oak block work surfaces with metro tiled splashbacks. Peninsular breakfast bar with open fronted shelving and basket storage concealed beneath. A range of cream high and low level cupboards and drawers, incorporating high level wine rack, pull out larder and deep shelved pantry cupboards. Double oven with grill, four ring gas hob above. Stainless steel extractor/light over. Integrated fridge and freezer. Integrated dishwasher. Concealed Grant oil fired boiler. Oak flooring. Ceiling spotlights. Window overlooking the rear garden. Oak/glazed stable style door into rear garden. Full width opening into:
Dining Room (Dual aspect) Space for large family/entertaining table. Wide picture window to front aspect. Further window to side aspect. Oak flooring. High cupboard housing fuse box and meter. Pendant light point.
Utility Room Solid oak block work surface with metro tiled splashback, rustic shelving above, inset Belfast sink, cupboard beneath, recess and plumbing for washing machine. Sandstone tiled floor. Oak/glazed stable door to rear garden. LED down lighters. Door to work room. Curtain screens opening into:
Study Features deep bay window with pegged oak frame. Triple aspect glazing. Built-in oak desk. Sandstone flooring. Feature map to one wall. LED down lighters.
Work Room / Gym (Forms the rear of the integral garage) Plaster boarded and insulated. Fluorescent strip lighting. Some exposed brick work. High level cupboards. Under floor storage. Oak door into:
Garage Front section of garage/bike and tool store. Concrete flooring. Plastered walls. Ledged and braced solid oak barn style doors to driveway. Fluorescent strip lights. High cupboards. Shelving. LED down lighters.
Principal Bedroom Suite HALLWAY: Opening and step down into bedroom. LED down lighters. Door into long walk-in wardrobe with LED down lighter. Velux window. Comprehensive hanging and box shelving to either side and to end under eaves. BEDROOM: (Substantial double bed/sitting room) Vaulted ceiling and large Velux window to side aspect. Dormer window to front aspect with views to either side toward farmland and countryside. High ceiling with pendant light point. Space for large bedroom furniture. Curved seat with storage beneath. Twin sliding pine drawers reveal generous luxury en suite bathroom. White suite featuring contemporary four claw free standing bath with central raised mixer tap/handheld shower attachment. Pedestal wash hand basin with shaver socket to one side. WC. Glass door into large metro tiled enclosure with rain water head and bottle recess. Limed exposed floorboards. Two Velux windows to rear aspect. LED down lighters.
Bedroom Two (Double bedroom) Dormer window to front aspect with built-in window seat storage beneath. Further built-in cupboards and eaves storage. Pendant light point.
Bedroom Three (Dual aspect double bedroom) Dormer window to front aspect. Further window to gable end with views over farmland. Window seat with book shelving beneath. Built-in wardrobes and eaves storage cupboards. Pendant light point.
Bedroom Four (L-shaped double bedroom) Window to side aspect overlooking farmland. Built-in double wardrobe with open fronted shelving to one side. Wall extending into the eaves. Pendant light point.
Family Bathroom White suite comprising raised square wash hand basin on oak sill with mixer tap, metro tiled surround, shaver socket and shelf beneath. Low level WC. Panelled bath with central mixer tap, retractable handheld shower and overhead shower to one end with glass shower screen. Fully tiled surround. Travertine tiled flooring. Velux light to rear aspect. Window to rear aspect. Ceiling light point.
OUTSIDE
Front Splayed access with cobblestone apron onto generous full width gravel driveway providing parking. Beech hedging screens the front boundary. Specimen tree. Side boundaries screened by fencing and curved brick retaining wall. Access to front entrance porch and garage doors. External sensor lighting. Wisteria trained above the dining room window. Gravel/paved path gives access round to:
Rear Garden Level lawn with paved sections outside the doors. Corner decked area beneath beech tree. Attractive flint retaining wall and raised herbaceous border full of spring bulbs and shrubs. Screened oil tank and calor gas cylinders. Curved brick corner feature. Staircase rising to children's play deck built around a silver birch tree with decked area to front overlooking garden and rear of the house. Side access gate.
Services Mains electricity, water and drainage. Note: No household services or appliances have been tested and no guarantees can be given by Evans & Partridge.
Directions SO20 6PJ
Council Tax Band F
Important information
This is a Freehold property.
Property Ref: 031689_STO240087
Similar Properties
Hurstbourne Tarrant, Andover, Hampshire SP11
4 Bedroom House | Offers in region of £745,000
An individual detached family house providing spacious accommodation including 3 reception rooms and 4 double bedrooms,...
Newton Toney, Salisbury, Wiltshire, SP4
5 Bedroom Detached House | £745,000
NO ONWARD CHAIN - A LARGE DETACHED FIVE BEDROOM FAMILY HOUSE WITH DOUBLE GARAGE AND STUDIO ABOVE STANDING IN A QUARTER A...
Hurstbourne Tarrant, Andover, Hampshire, SP11
4 Bedroom Detached House | £745,000
AN INDIVIDUAL DETACHED FAMILY HOUSE PROVIDING SPACIOUS ACCOMMODATION INCLUDING THREE RECEPTION ROOMS AND FOUR DOUBLE BED...
Crux Easton, Newbury, Hampshire, RG20
4 Bedroom Detached House | £765,000
AN INDIVIDUAL DETACHED FOUR BEDROOM HOUSE WITH A SOUTH WESTERLY FACING MAIN GARDEN, A LONG EXTENDED GARDEN AREA AND BEAU...
Newton Tony, Salisbury, Wiltshire SP4
5 Bedroom House | Offers in region of £785,000
A large detached five bedroom family house with double garage and studio above standing in a quarter acre plot traversed...
Bishops Way, Andover, Hampshire SP10
6 Bedroom House | Offers in region of £785,000
A large detached six bedroom family house with beautifully presented accommodation featuring open plan living standing i...

Evans & Partridge (Stockbridge)
Stockbridge, Hampshire, SO20 6HF
How much is your home worth?
Use our short form to request a valuation of your property.
Request a Valuation


