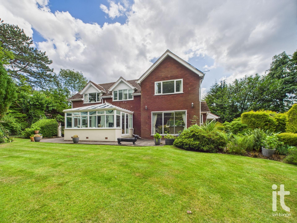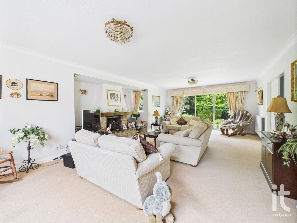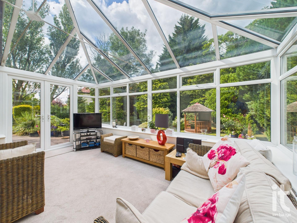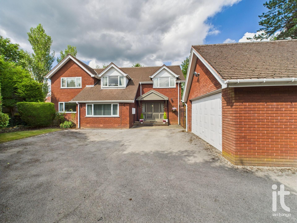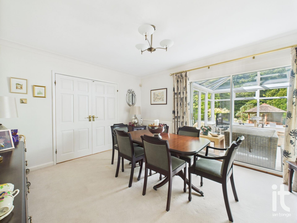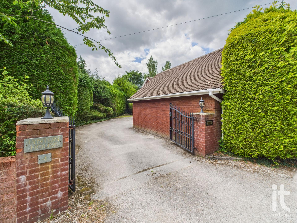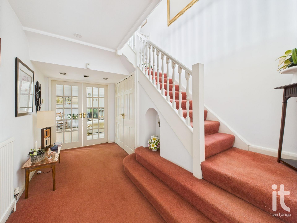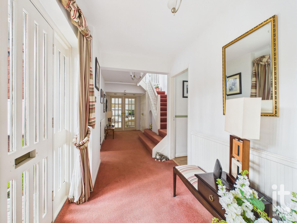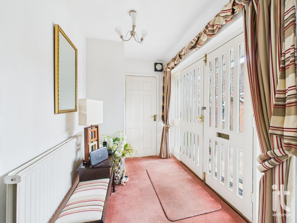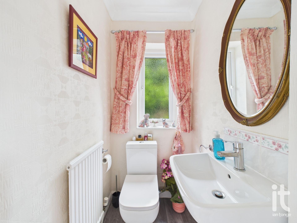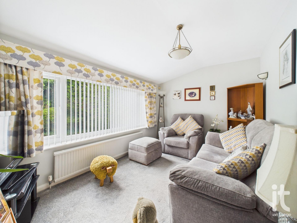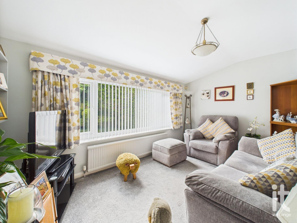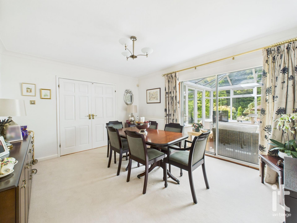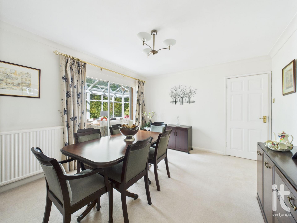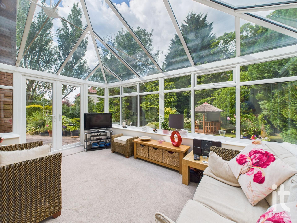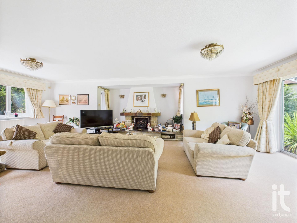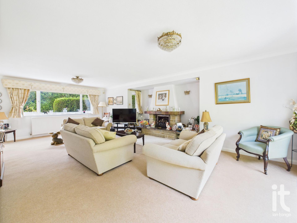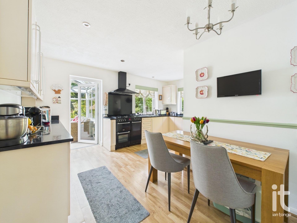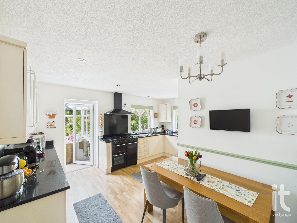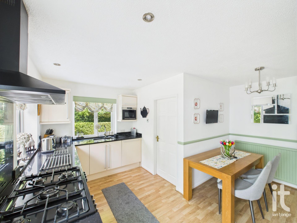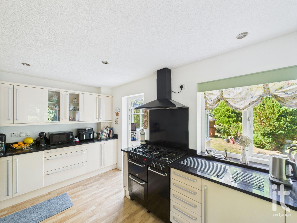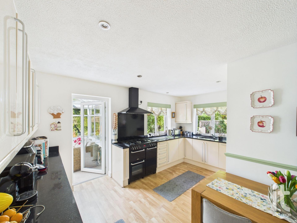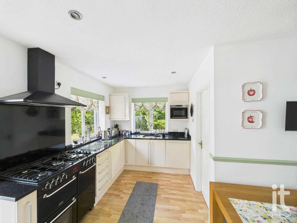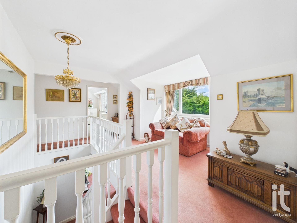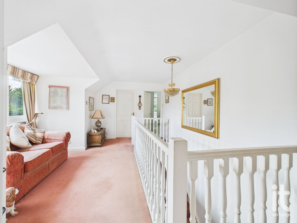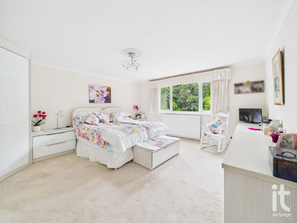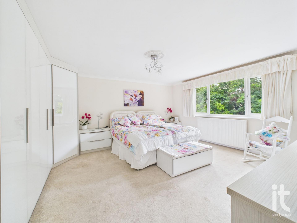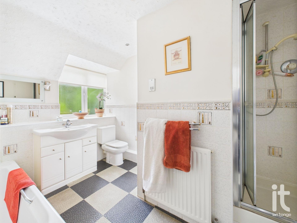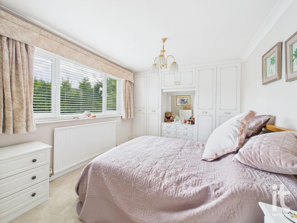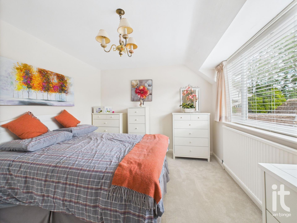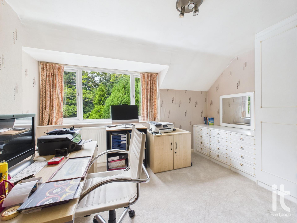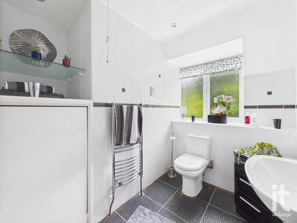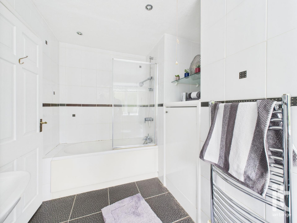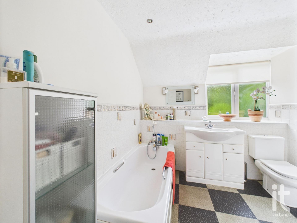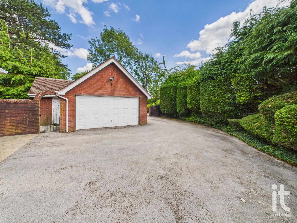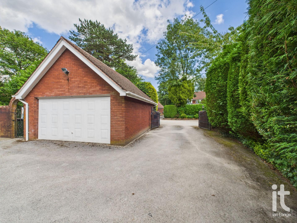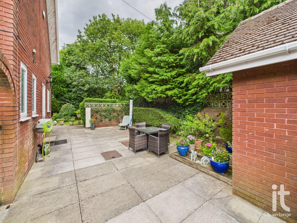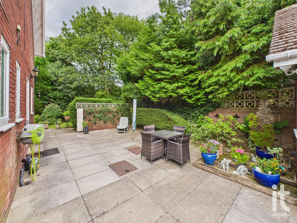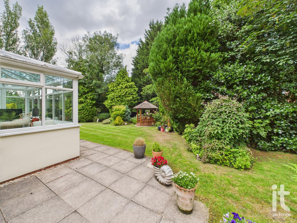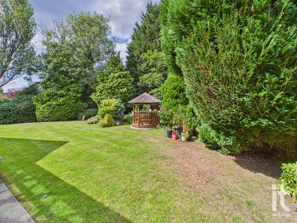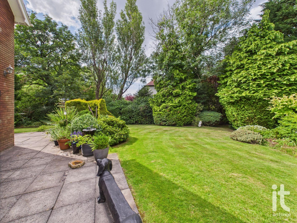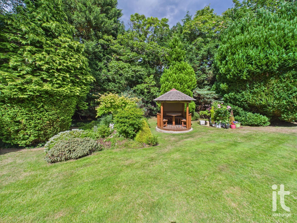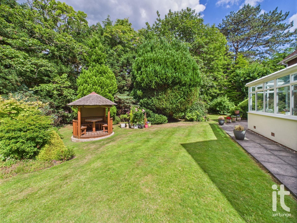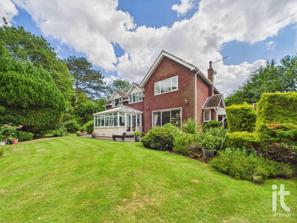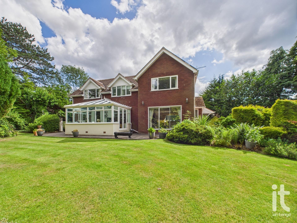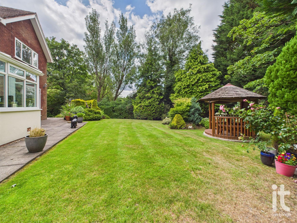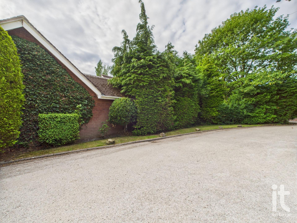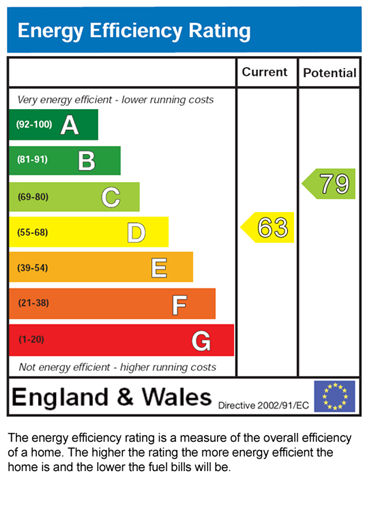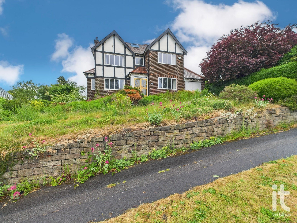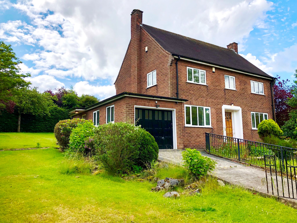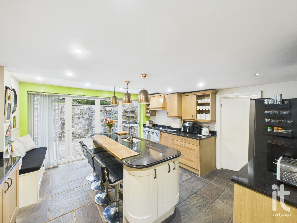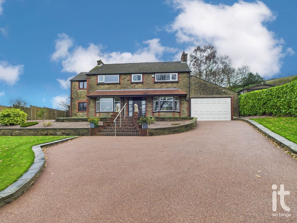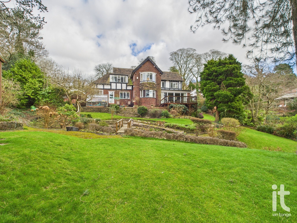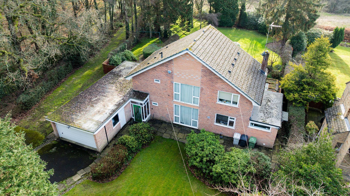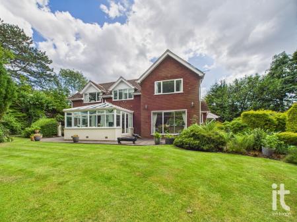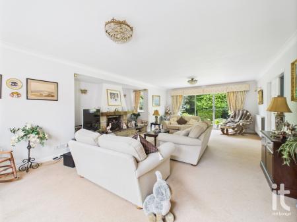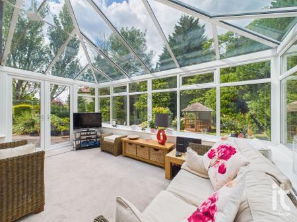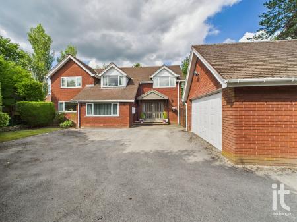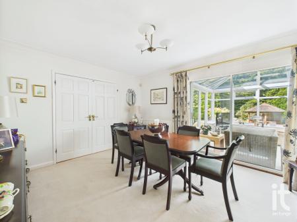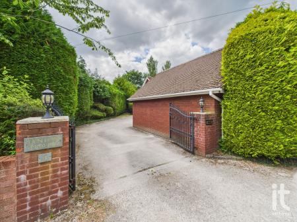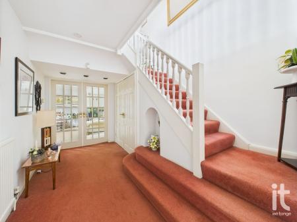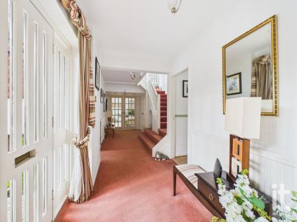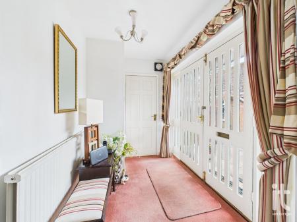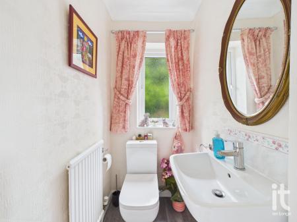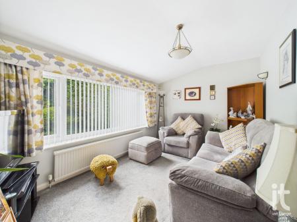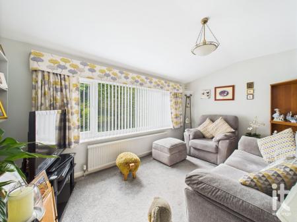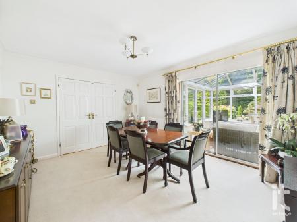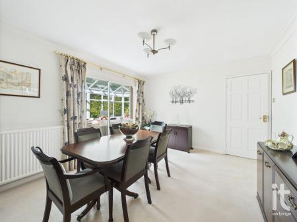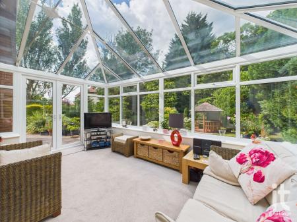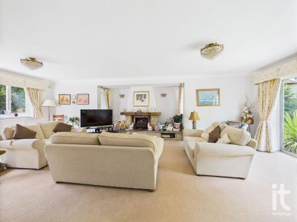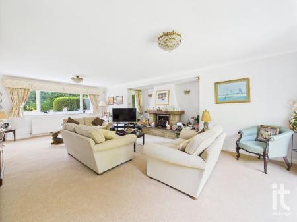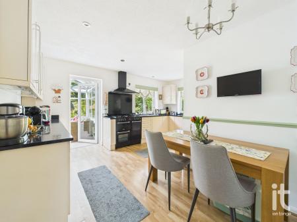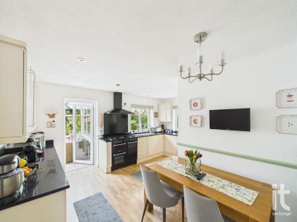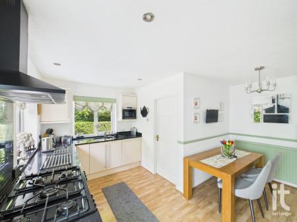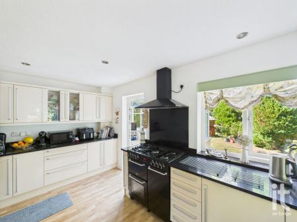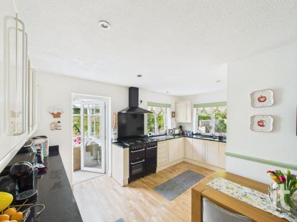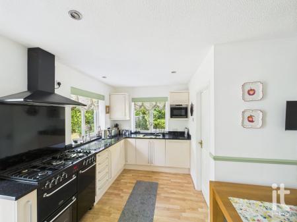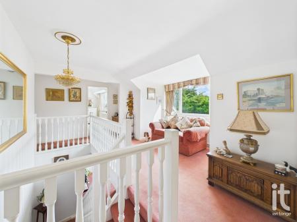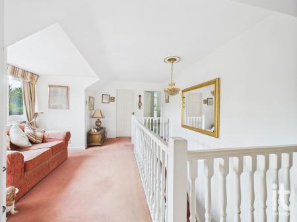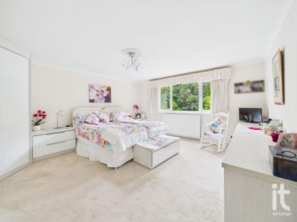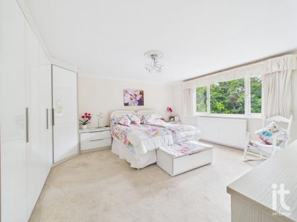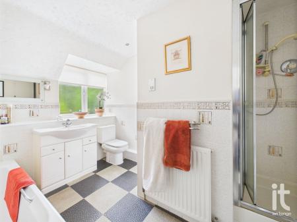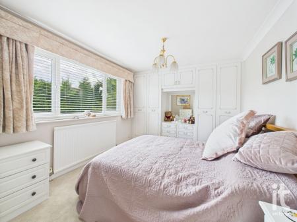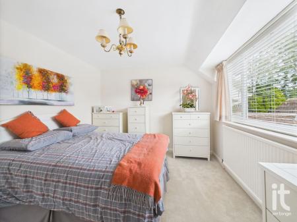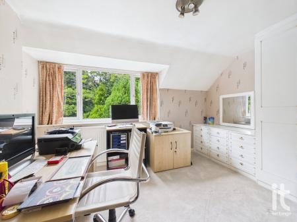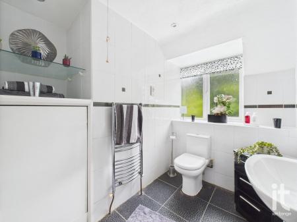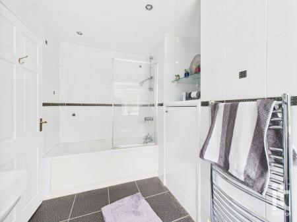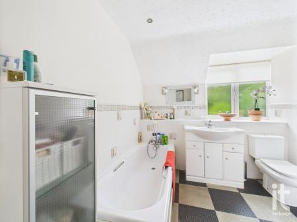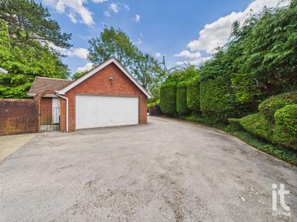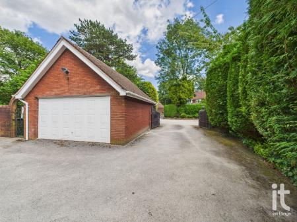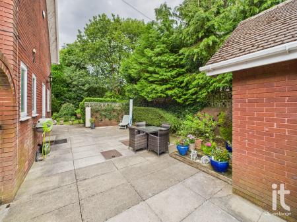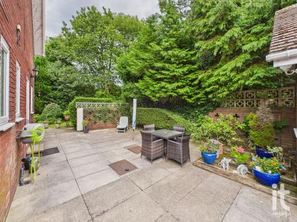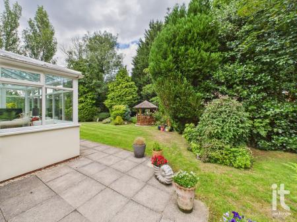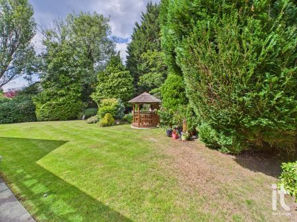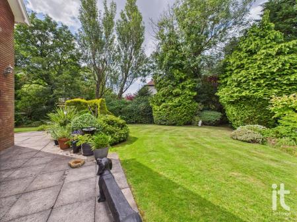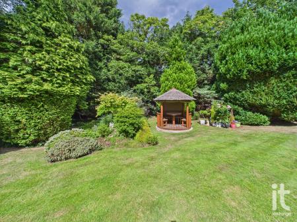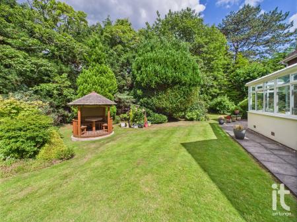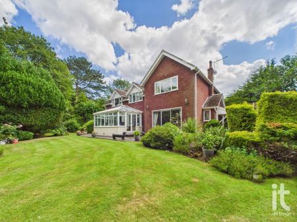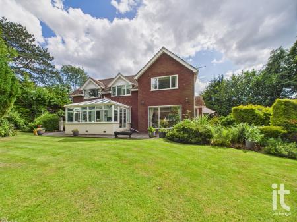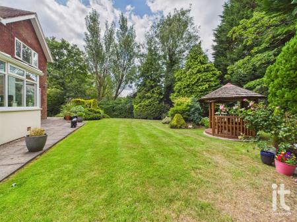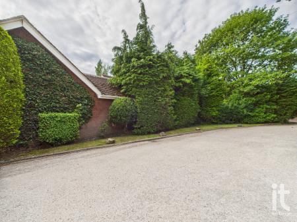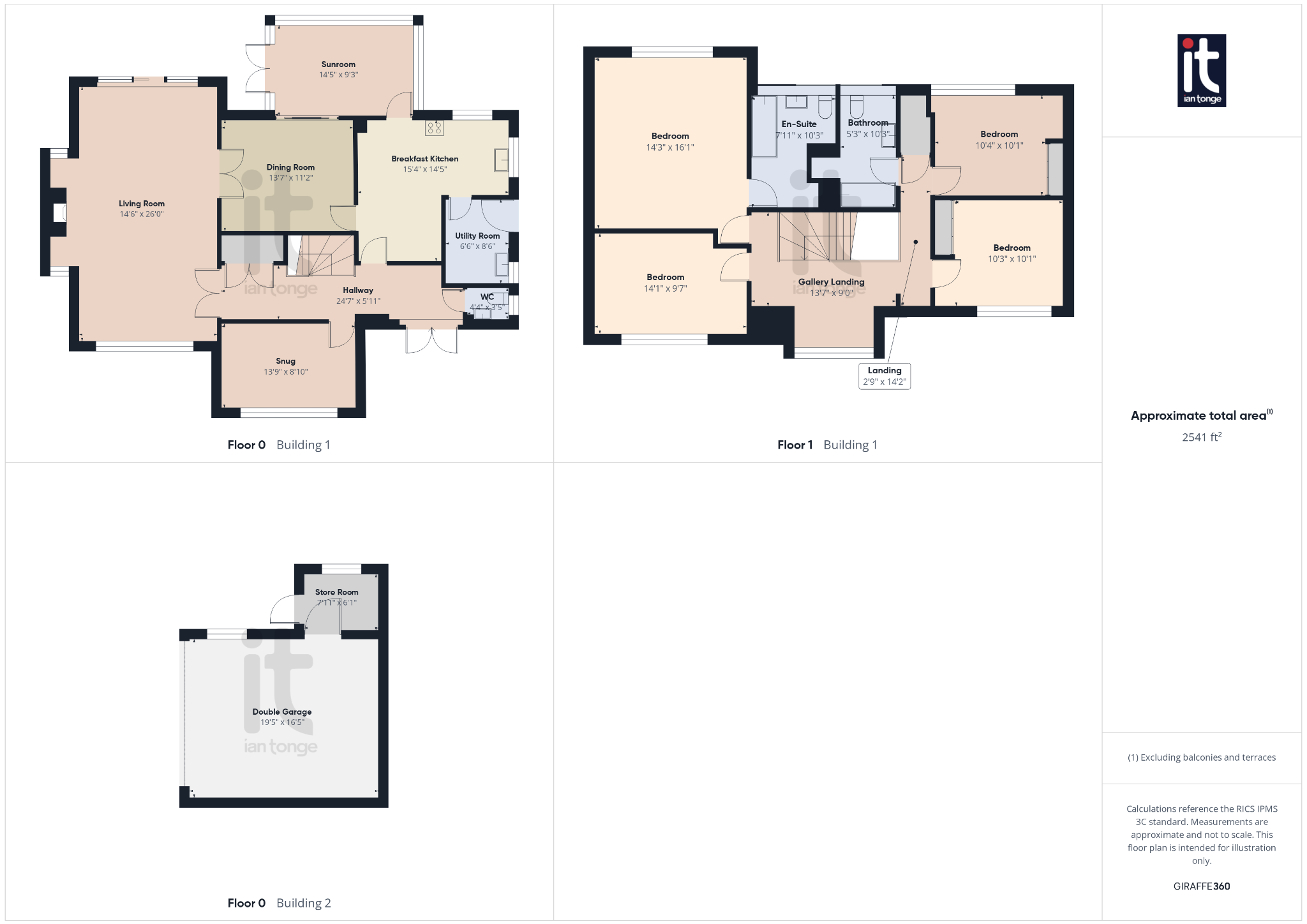- Four Double Bedrooms
- Commanding 0.32 Freehold Plot
- Master Bedroom With En-Suite
- Three Reception Rooms
- Conservatory
- Beautiful Landscape Gardens
- Spacious Brick Built Double Garage
- Small Cul-De-Sac Location
- Downstairs W.C. & Utility Room
- Luxury Detached Family House
4 Bedroom Detached House for sale in Stockport
Set within a tranquil and exclusive cul-de-sac on Dartnall Close, Disley, this exceptional four-bedroom detached home presents a rare opportunity to acquire a luxurious family residence in a sought-after location. Occupying an impressive 0.32-acre freehold plot, the property is offered with no onward chain and represents the ideal choice for buyers seeking space, privacy and convenience in equal measure.
On entering the home, you are greeted by a welcoming hallway that leads to three generously proportioned reception rooms, offering versatile spaces for both formal entertaining and relaxed family living. A bright conservatory overlooks the beautifully landscaped rear gardens, while a well-appointed kitchen with adjoining utility room and a downstairs W.C. enhance the property’s practicality. The ground floor flows effortlessly, with each room thoughtfully designed and finished with a keen attention to detail.
Upstairs, the accommodation continues to impress with four spacious double bedrooms, including a grand master suite complete with an en-suite bath/shower room. A family bathroom services the other bedrooms, all of which are well-sized and enjoy pleasant views across the surrounding gardens and cul-de-sac. The home benefits from uPVC double glazing throughout and gas central heating.
The exterior of the property is equally appealing, with mature, well-tended gardens that provide a tranquil backdrop for outdoor dining, entertaining or simply enjoying the peaceful surroundings. A spacious brick-built double garage offers ample secure parking and additional storage, set behind a private driveway to accommodate further vehicles. The home’s corner plot position provides a high degree of privacy, making it ideally suited for families.
Disley itself is a charming village nestled on the edge of the Peak District National Park, offering scenic surroundings along with excellent local amenities. Just a short distance away, residents will find a choice of supermarkets, while well-regarded primary and secondary schools are within close proximity. For leisure, Lyme Park and the Goyt Valley are moments away for walking and outdoor pursuits, while Disley Golf Club and various sports facilities provide further options for an active lifestyle.
Disley railway station is conveniently located less than a mile from the property, providing direct services to Manchester and Buxton � ideal for commuters. Manchester Airport is approximately a 30-minute drive away, offering international travel with ease, while nearby towns such as Stockport and Macclesfield are easily accessible via the A6 or public transport connections.
This luxury detached family house combines space, style and access to a wealth of local amenities, all in a serene village setting. With no onward chain, it is ready for immediate occupancy and is sure to attract high levels of interest. Early viewing is highly recommended.
Property Reference HIL-1JJ915KTMN7
Entrance Hall (Dimensions : 24'7" (7m 49cm) x 5'11" (1m 80cm))
Downstairs W.C. (Dimensions : 4'4" (1m 32cm) x 3'5" (1m 4cm))
Snug (Dimensions : 13'9" (4m 19cm) x 8'10" (2m 69cm))
Living Room (Dimensions : 14'6" (4m 41cm) x 26'0" (7m 92cm))
Dining Room (Dimensions : 13'7" (4m 14cm) x 11'2" (3m 40cm))
Breakfast Kitchen (Dimensions : 15'4" (4m 67cm) x 14'5" (4m 39cm))
Conservatory (Dimensions : 14'5" (4m 39cm) x 9'3" (2m 81cm))
Utility Room (Dimensions : 6'6" (1m 98cm) x 8'6" (2m 59cm))
Gallery Landing
Master Bedroom (Dimensions : 14'3" (4m 34cm) x 16'1" (4m 90cm))
En-Suite Bathroom (Dimensions : 7'11" (2m 41cm) x 10'3" (3m 12cm))
Bedroom Two (Dimensions : 14'1" (4m 29cm) x 9'7" (2m 92cm))
Bedroom Three (Dimensions : 10'3" (3m 12cm) x 10'1" (3m 7cm))
Bedroom Four (Dimensions : 10'4" (3m 14cm) x 10'1" (3m 7cm))
Bathroom (Dimensions : 5'3" (1m 60cm) x 10'3" (3m 12cm))
Outside
The property sits within a fabulous 0.32 acre plot, with wrought gates that lead into the driveway and front garden. To the side of the property there is private court yard idea for dining or relaxing in the sunshine. The beautiful rear garden wraps around the back of the property. The garden is mainly lawned with well stocked plants, shrubs and mature trees.
Double Garage (Dimensions : 19'5" (5m 91cm) x 16'5" (5m 0cm))
Agents Notes
We confirm that this vendor has a connected with the owner of Ian Tonge Property Services.
Important Information
- This is a Freehold property.
Property Ref: 58651_HIL-1JJ915KTMN7
Similar Properties
Alders Road, Disley, Stockport, SK12
4 Bedroom Detached House | £699,950
Impressive four bedroomed detached property, situated over three floors, three reception rooms including a conservatory...
The Dingle, Gee Cross, Hyde, SK14
4 Bedroom Detached House | Guide Price £595,000
AN IDEAL PROJECT OFFERED FOR SALE WITH NO ONWARD CHAIN! An attractive four bedroom detached family home, situated on a P...
Middlewood Road, High Lane, Stockport, SK6
4 Bedroom Detached House | £595,000
Stylish four bedroomed extended detached with stunning open views with beautiful surrounding landscape gardens, off road...
Caldy, Woodbourne Road, New Mills, SK22
4 Bedroom Detached House | £725,000
Impressive four bedroomed detached, large resin driveway, large lawned frontage, feature steps leading to front door, co...
Buxton Road West, Disley, Stockport, SK12
4 Bedroom Detached House | £750,000
Impressive Four Bedroom Detached Property For Sale! Set on a generous 0.51 acre plot with beautiful extensive landscaped...
Wall End, Coppice Lane, Disley, SK12
4 Bedroom Detached House | Guide Price £799,995
Substantial four bedroomed detached family home with extensive gardens. Boasting 2/3 of an acre plot adjoining Lyme Park...

Ian Tonge Property Services (High Lane)
150 Buxton Road, High Lane, Stockport, SK6 8EA
How much is your home worth?
Use our short form to request a valuation of your property.
Request a Valuation
