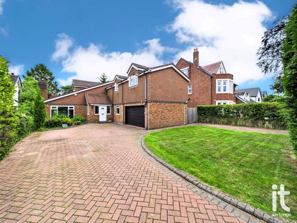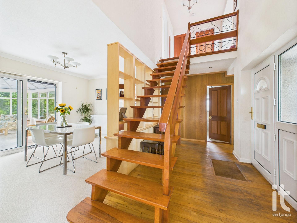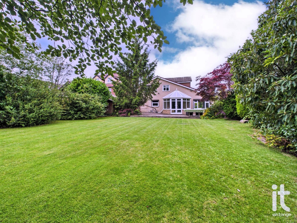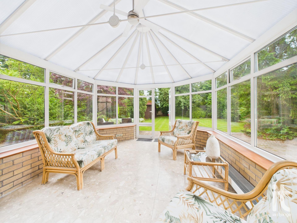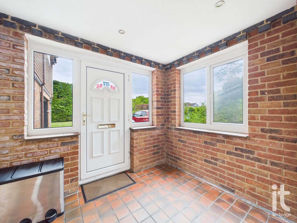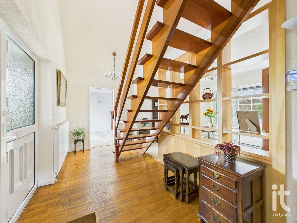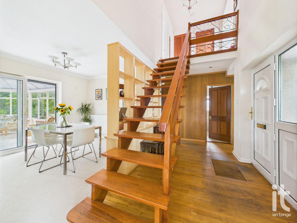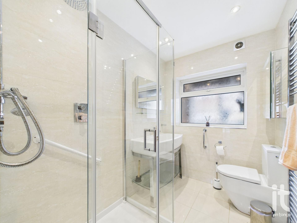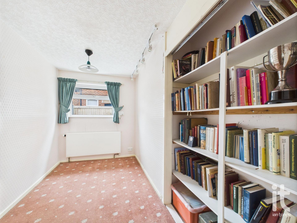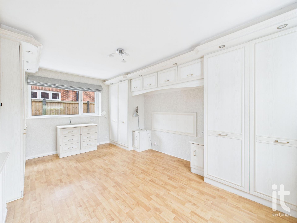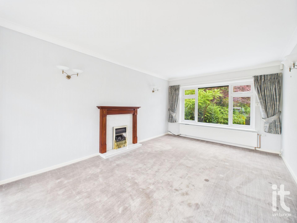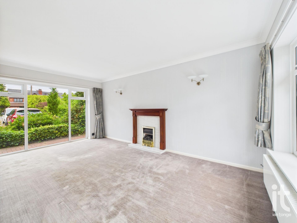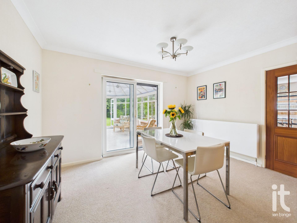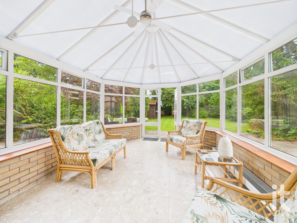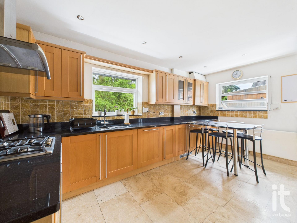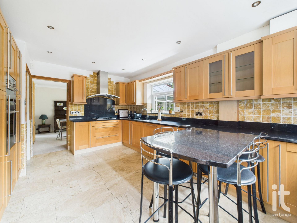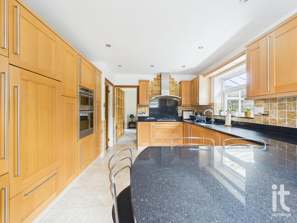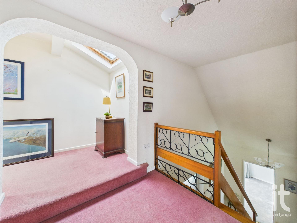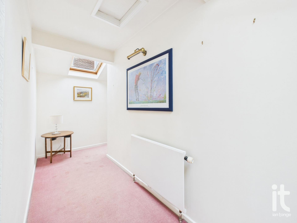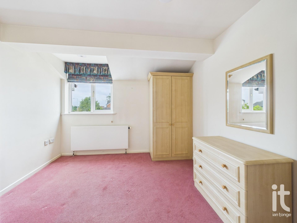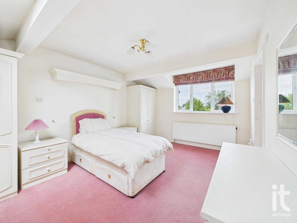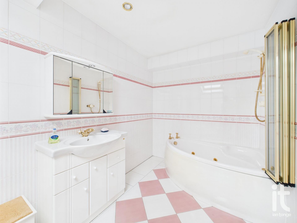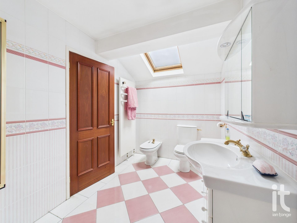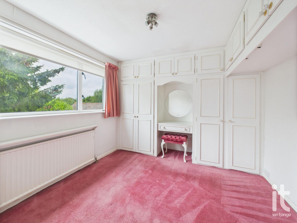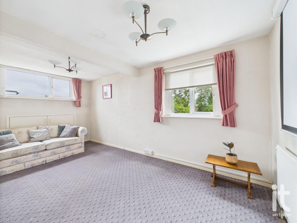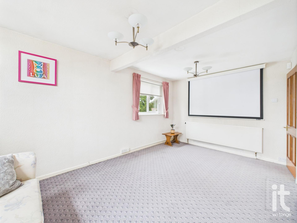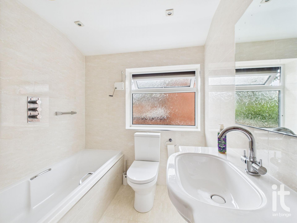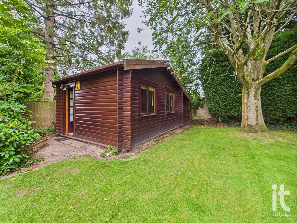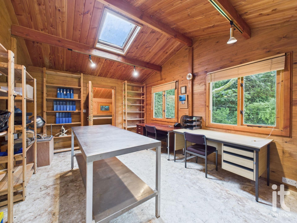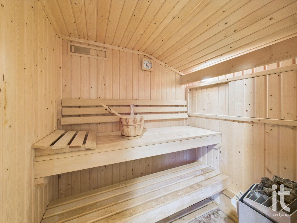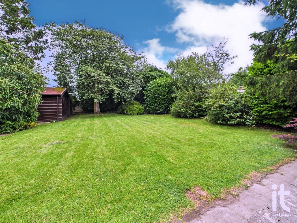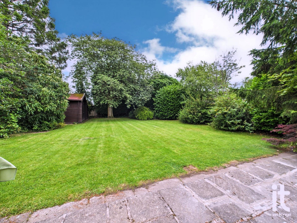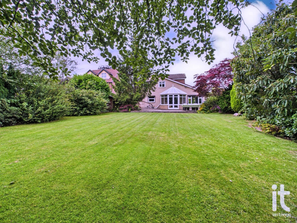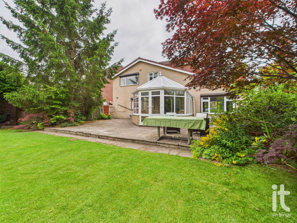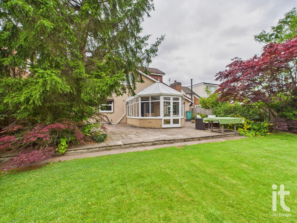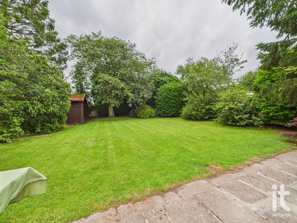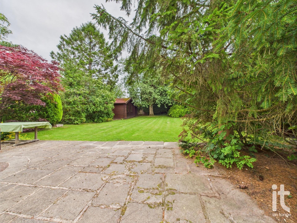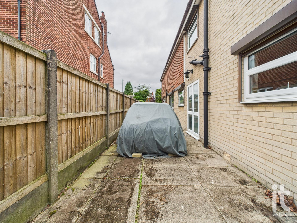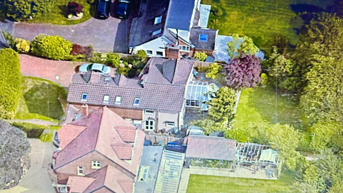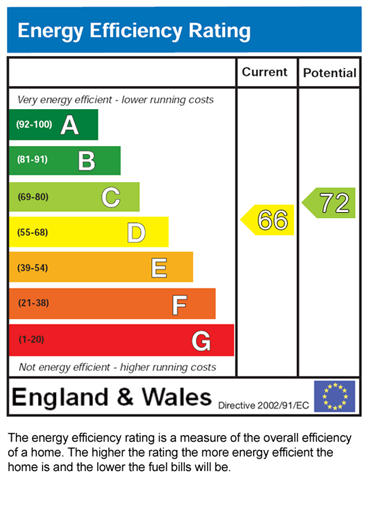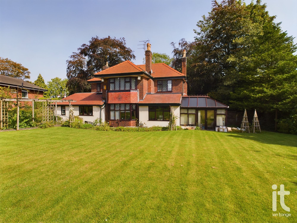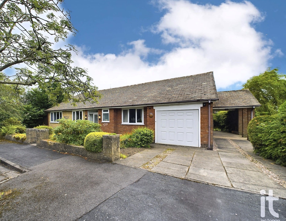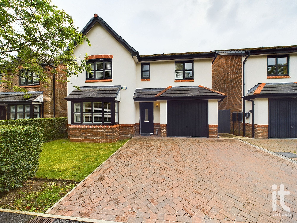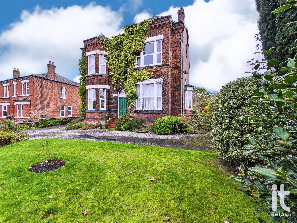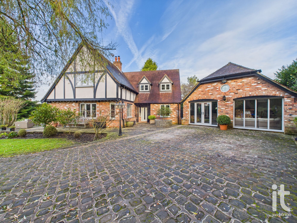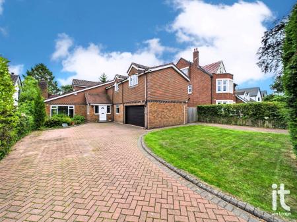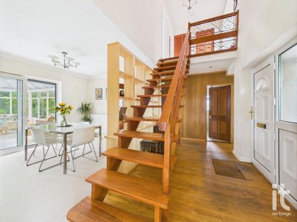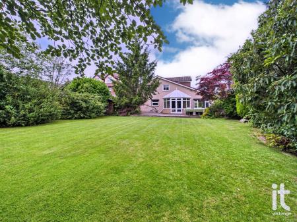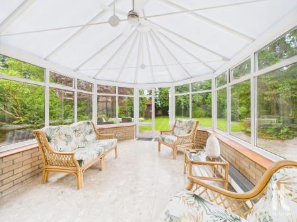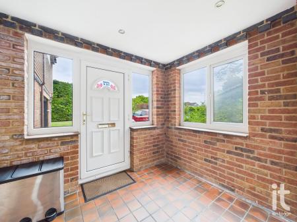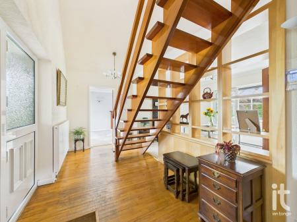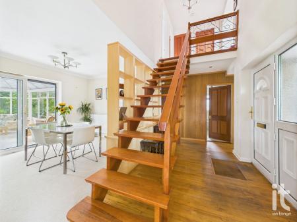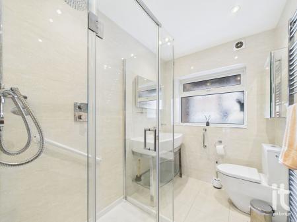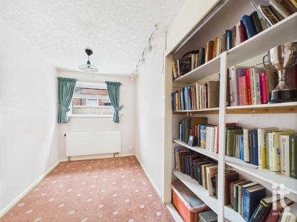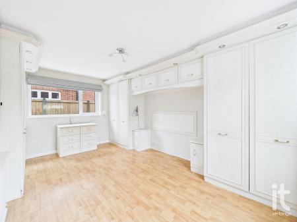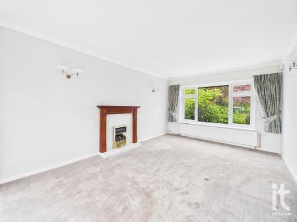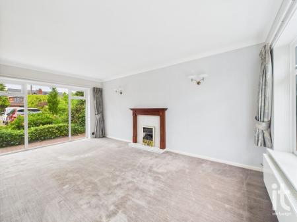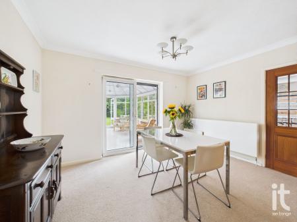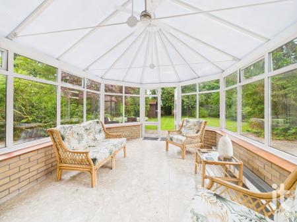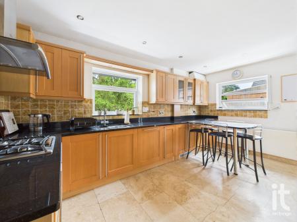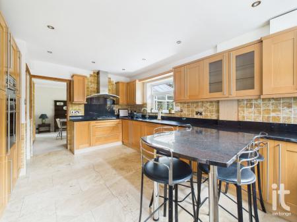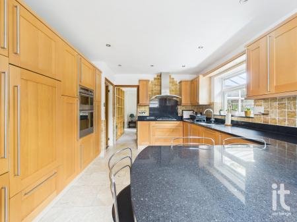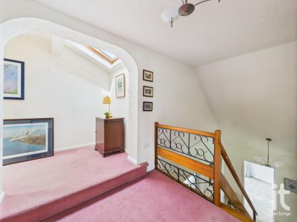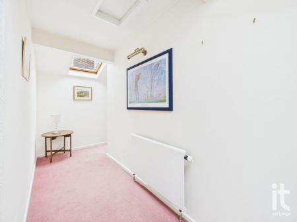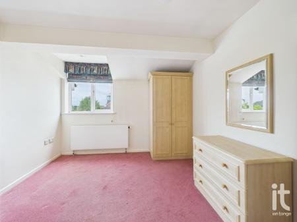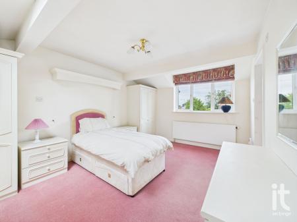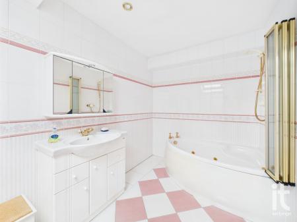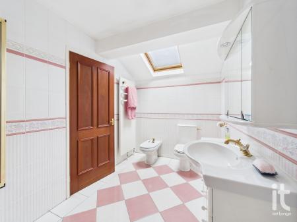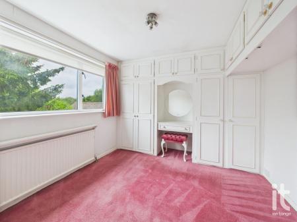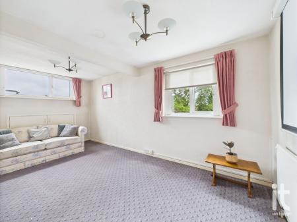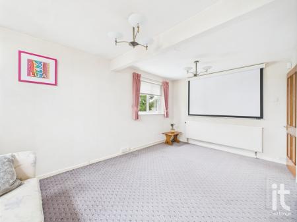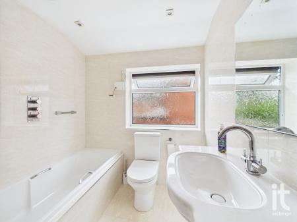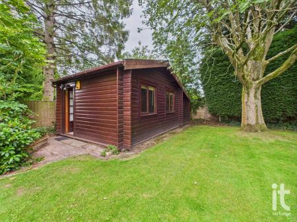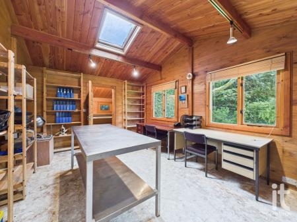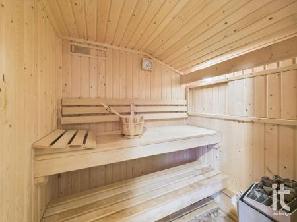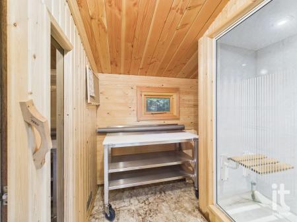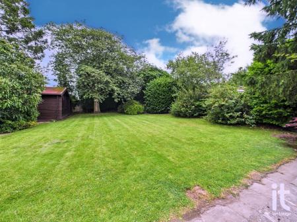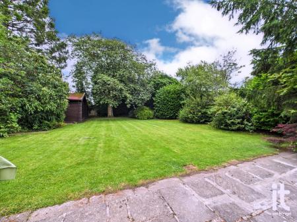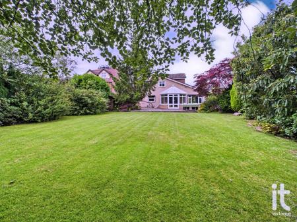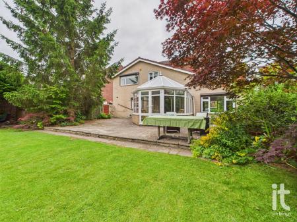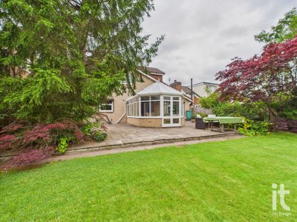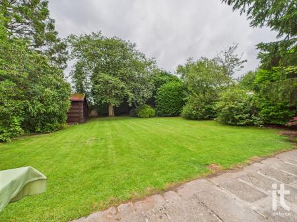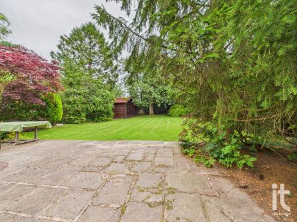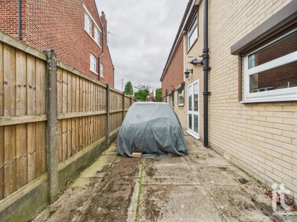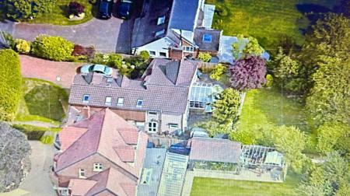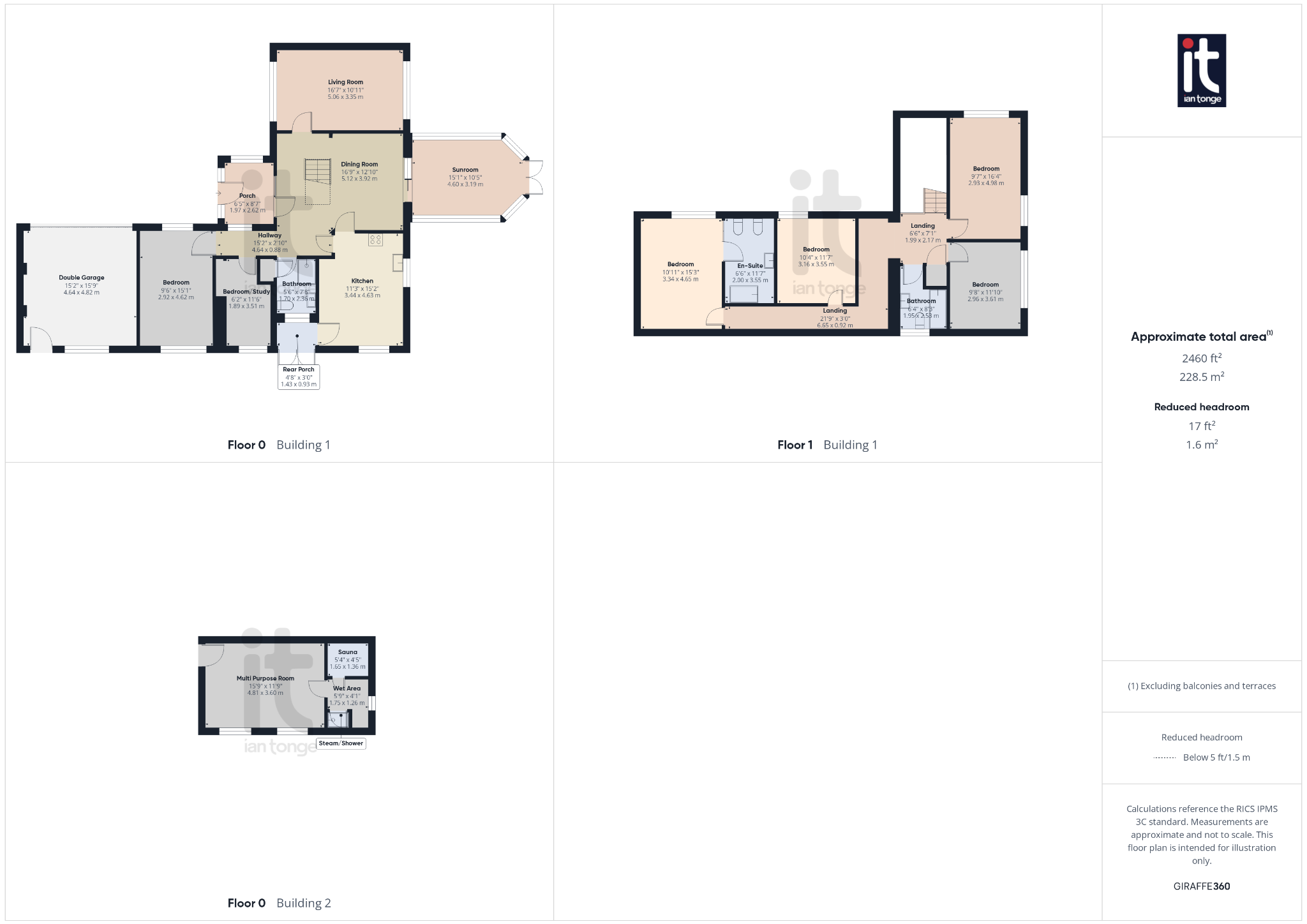- Six Bedrooms
- Two Reception Rooms Plus Sunroom
- Double Garage
- Timber Cabin With Sauna & Steam Shower
- Versatile Unique Detached Property
- Three Bathrooms
- Substantial Plot With Double Driveway
- Chain Free
- 2211 Sqft Of Living Accommodation
- Desirable Location
6 Bedroom Detached House for sale in Stockport
Situated on the fringe of Hazel Grove, this exceptional six-bedroom detached home on Chester Road presents a rare opportunity to acquire a truly versatile and substantial family home. Offering approximately 2211 square feet of well-balanced living accommodation arranged over two floors, this unique property combines generous interior proportions, all set within a considerable plot.
On entering the ground floor, you are welcomed into a bright and spacious hallway that leads to two generously sized reception rooms, perfect for formal entertaining and relaxed family living alike. To the rear, a beautifully light-filled sunroom provides an ideal spot to enjoy views of the garden. The layout flows seamlessly through to the well-appointed kitchen and rear porch. Also found on the ground floor there are two bedrooms and a contemporary bathroom.
The upper floor provides the remaining four well-proportioned bedrooms, offering versatility to accommodate growing families, guest quarters, or home working spaces. The principal bedroom benefits from ensuite facilities, while a further bathroom serves the remaining accommodation.
Externally, the property sits within a generous plot, featuring an expansive double driveway ideal for multiple vehicles. To the rear, a beautifully landscaped garden provides a private haven, enhanced further by the inclusion of a timber cabin � a superb addition that boasts a built-in sauna and steam shower, perfect for relaxation and wellness at home.
This inviting home is offered for sale with no onward chain, making for a smooth transition for potential buyers. The location is equally as impressive: situated within walking distance of local amenities including convenience stores and supermarkets. A choice of reputable primary and secondary schools are also nearby, making it ideal for families. For leisure, Hazel Grove offers a host of wellness centres, gyms and parks, including Torkington Park, a well-loved community green space.
The area is superbly connected for commuting and travel. Hazel Grove train station is approximately 1 mile away, providing direct rail services into Manchester. Both Stockport and Manchester city centres are within easy reach, while Manchester Airport is just under 10 miles away, offering excellent options for international travel. Local healthcare is also close at hand, with Stepping Hill Hospital just a short drive from the property and several GP practices and pharmacies within the vicinity.
This most attractive home offers a rare blend of substantial living space, a highly desirable location, and practical features that will suit a wide variety of purchasers. Early viewing is highly recommended to fully appreciate all this wonderful property has to offer.
Property Reference HAG-1JJN15HER4W
Entrance Porch
uPVC entrance door, double glazed windows, tiled floor, ceiling downlighters.
Hallway
uPVC door, uPVC windows, wooden flooring, open plan ranch style staircase, radiator, ceiling downlighters, wall thermostat, part panel walls.
Shower Room
uPVC double glazed window, shower cubicle, wash basin, low level W.C., tiled floor, tiled floor and walls, chrome radiator, wall mirror unit, airing cupboard with radiator.
Bedroom Six /Study
uPVC double glazed window to the side aspect with external roller shutter, radiator, shelving.
Bedroom Five
uPVC double glazed window to the side aspect with external roller shutter, uPVC window to the front aspect, range of fitted wardrobes with matching chest of drawers and bedside cabinets, two radiators, laminate flooring.
Living Room
uPVC double glazed full length window to the front aspect, uPVC double glazed window to the rear with electrically operated external shutter, focal fireplace, two radiators, wall light points.
Dining Room
uPVC double glazed sliding doors with electric shutters, radiator, door leading to the kitchen.
Sunroom
Brick base with uPVC frame, conservatory roof, tiled floor, radiator, double doors leading to the garden.
Kitchen
uPVC double glazed window to the rear aspect, uPVC double glazed window to the side with external shutter, range of fitted wall and base units, granite work surface with inset sink and mixer tap, extended breakfast bar, radiator, splash back tiles, tiled floor, ceiling downlighters, built-in NEFF gas hob with extractor hood above, NEFF double oven, integrated dishwasher, fridge and freezer.
Rear Porch
uPVC door, tiled floor, plumbed for washing machine.
Landing
Storage cupboard with radiator, wrought iron balustrade, Velux windows, radiators, loft access, wall points.
Bedroom Four
uPVC double glazed window to the front, radiator, fitted wardrobes with chest of drawers and bedside cabinets.
Bedroom One
Velux window, uPVC double glazed window to the front, radiator, range of fitted wardrobes with matching chest of drawers and bedside cabinets.
En-Suite
Velux window, fully tiled walls and floor, towel radiator, Jacuzzi corner bath with shower over, vanity sink, low level W.C., mirror wall unit, bidet, extractor fan.
Family Bathroom
uPVC double glazed window to the side aspect with external window shutter, low level W.C., tiled bath with screen, vanity sink unit, chrome radiator, tiled walls and floor, ceiling downlighters.
Bedroom Three
uPVC double glazed window to the rear aspect, radiator, fitted wardrobes with dressing table and bedside cabinets.
Bedroom Two
uPVC double glazed windows to the front and rear aspects with external shutters, radiator, storage to the eve space.
Outside
To the front aspect there are two feature driveways either side of the property, lawned area, mature shrubs and trees. The rear garden is a gardeners paradise, mainly lawned with well stocked trees, shrubs and a variety of plants, flagged driveway, shed and feature garden room.
Timber Cabin
Fantastic timber built garden room with the main room having windows, tiled floor, velux window, power and light. The room then leads to a sauna and steam room/shower. The cabin can be used for multi purposes and would also suit the use of a home office or gym.
Double Garage
Electric roller door, uPVC side door and window with shutter, car inspection pit, power and light.
Important Information
- This is a Freehold property.
Property Ref: 2-58651_HAG-1JJN15HER4W
Similar Properties
Marple Old Road, Offerton, Stockport, SK2
4 Bedroom Detached House | £695,000
An impressive four bedroomed detached family home which is situated in a substantial 0.39 acre freehold plot with electr...
Delamere Close, Hazel Grove, Stockport, SK7
3 Bedroom Detached Bungalow | Offers in excess of £550,000
A rare opportunity to acquire this three bedroomed detached bungalow located in a highly sought after area within a quie...
Elder Drive, Hazel Grove, Stockport, SK7
4 Bedroom Detached House | £525,000
Stylish four bedroom detached property, set in a quiet cul-de-sac in Hazel Grove. Featuring a spacious kitchen/diner, la...
Chester Road, Hazel Grove, Stockport, SK7
5 Bedroom Detached House | £875,000
A stunning detached residence that presents an exceptional opportunity for those seeking a spacious and character-filled...
Bowlacre Road, Gee Cross, Hyde, SK14
4 Bedroom Detached House | £895,000
Truly unique and prestigious four-bedroom detached house, set behind private electric gates, occupying a generous and se...

Ian Tonge Property Services (Hazel Grove)
London Road, Hazel Grove, Cheshire, SK7 4DJ
How much is your home worth?
Use our short form to request a valuation of your property.
Request a Valuation
