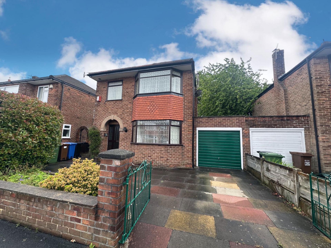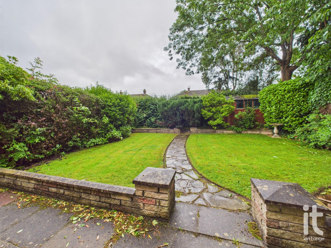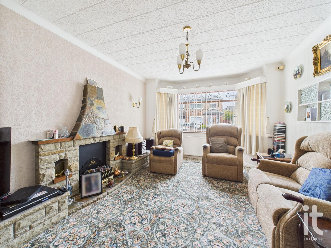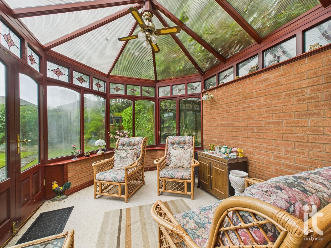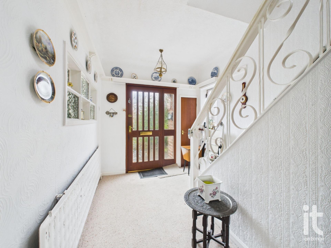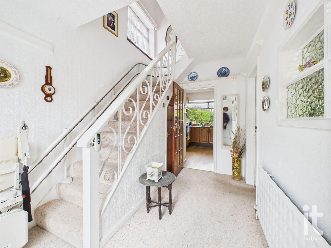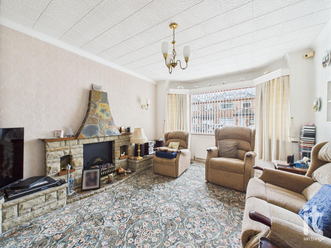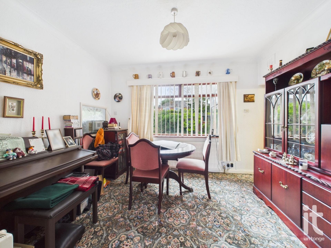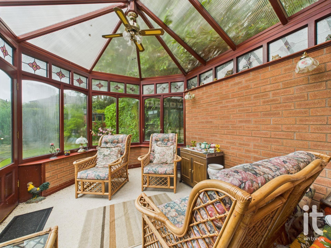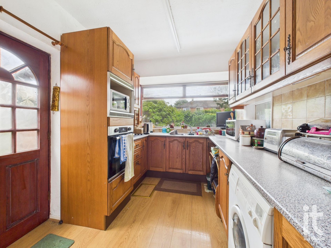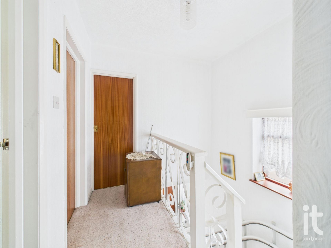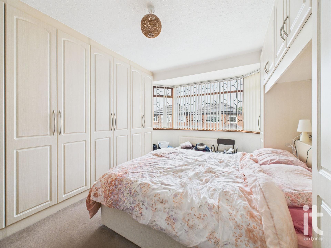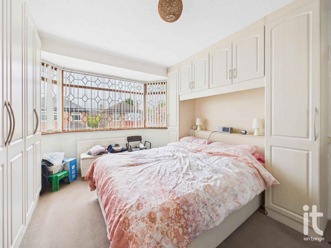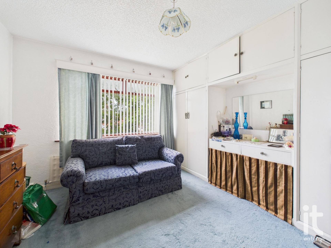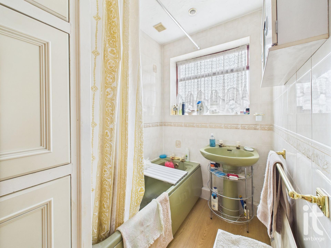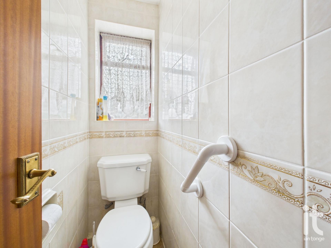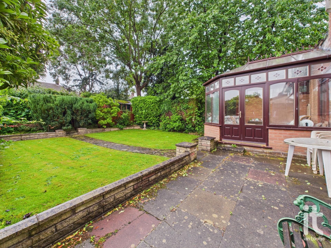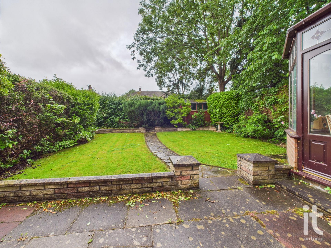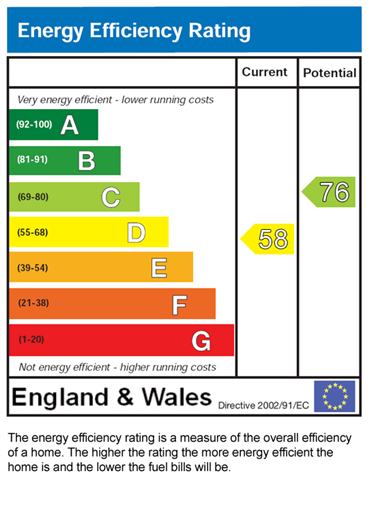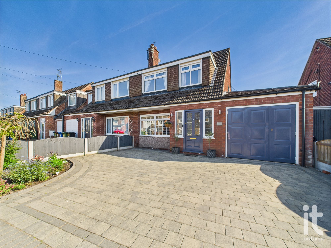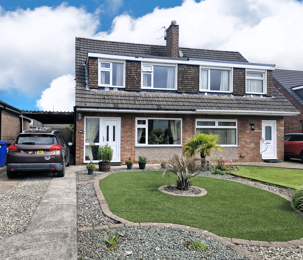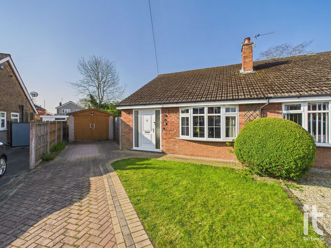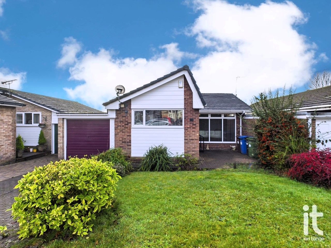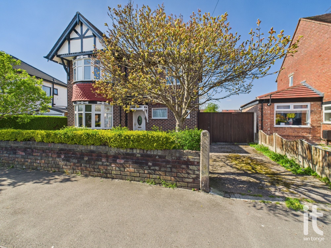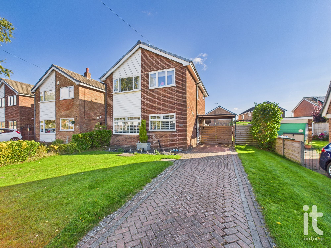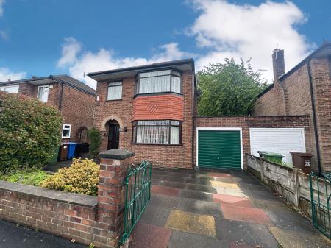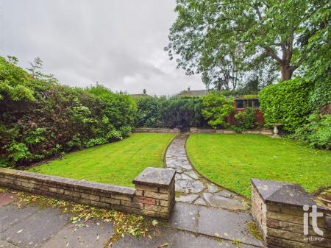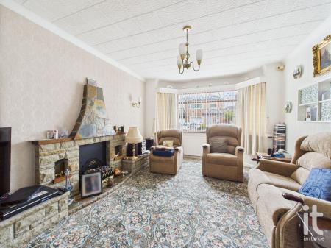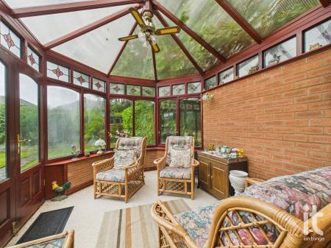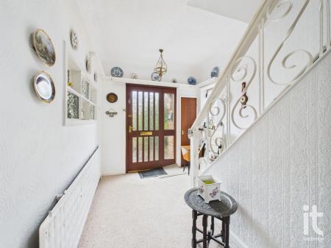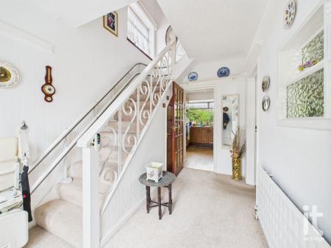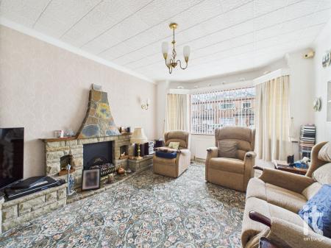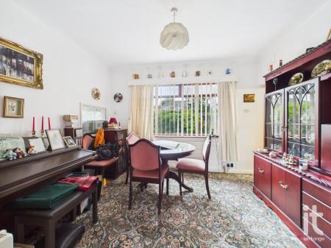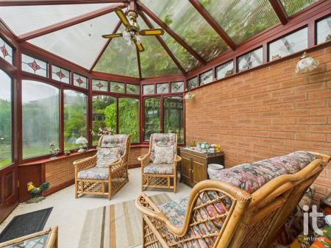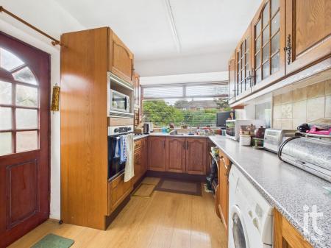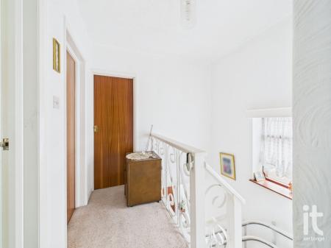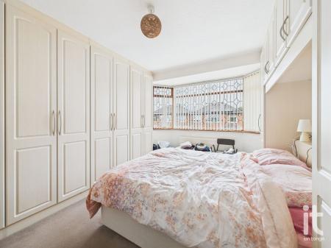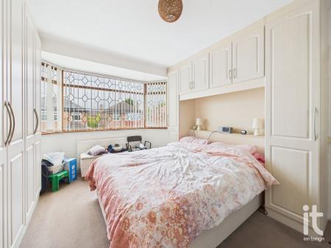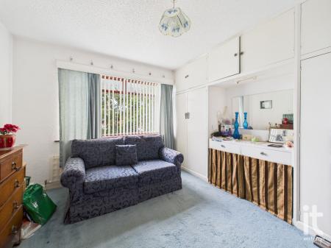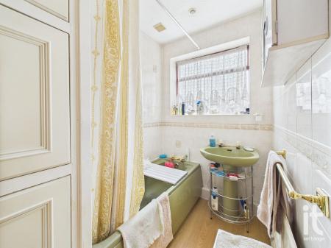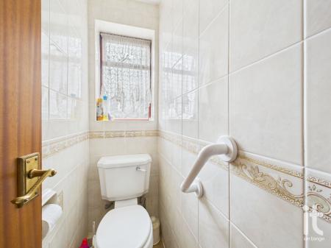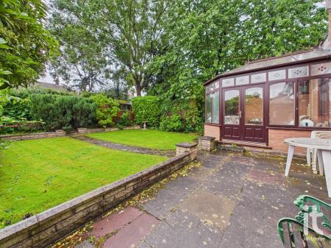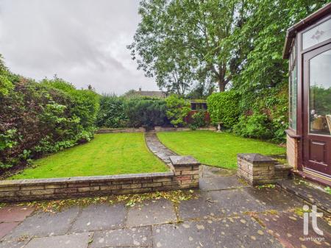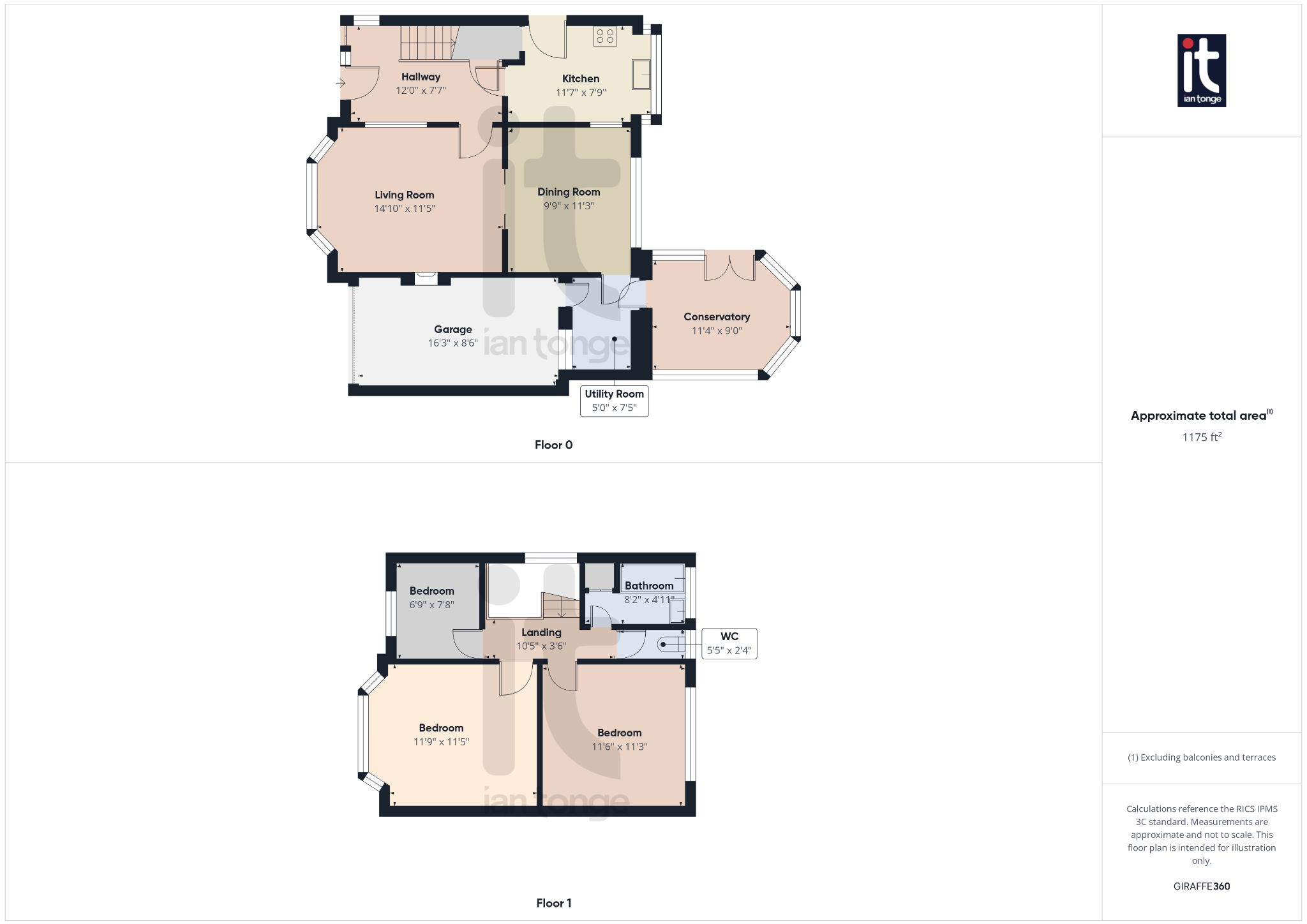- Linked Detached
- Three Well Proportioned Bedrooms
- Chain Free
- Desirable Location
- Requires Some Modernisation
- Integral Garage
- Utility & Conservatory
- Private Rear Garden
- Double Glazing & Gas Central Heating
- Freehold Tenure
3 Bedroom Link Detached House for sale in Stockport
Situated on the ever-popular Denison Road in the sought-after suburb of Hazel Grove, this well-proportioned link-detached house presents a fantastic opportunity for buyers seeking a family home in a desirable location. Offered for sale on a chain-free basis with a freehold tenure, this good-sized three-bedroom property requires some modernisation, allowing prospective buyers to add their own personal touch and create a truly bespoke living space.
The property is arranged over two floors and is entered via the ground floor, where two good sized reception rooms provide ample space for both relaxation and entertaining. A useful utility area leads through to a bright conservatory, which enjoys views over the private rear garden � an ideal setting for outdoor dining or family enjoyment. The kitchen offers potential to personalise, while the integral garage provides further flexibility or scope for conversion, subject to the relevant planning permissions.
Upstairs, there are three well-proportioned bedrooms and a family bathroom with separate W.C. The home is complemented by double glazing and gas central heating, Off-road parking is available to the front of the property via a flagged driveway, adding further practicality.
Denison Road offers an enviable location for families, within close proximity of reputable local schools such as Norbury Hall Primary School and Hazel Grove High School. Everyday conveniences are easily accessible with large supermarkets, variety of caf�s, restaurants and independent shops add to the area's charm.
For leisure and fitness enthusiasts, Hazel Grove Leisure Centre is nearby, offering a swimming pool, gym and fitness classes. Stepping Hill Hospital is less than two miles away, providing peace of mind for healthcare access. Commuters will appreciate the excellent transport links, with Hazel Grove railway station within walking distance, while the A6 and M60 motorway network are easily reached by car.
Property Reference HAG-1JHX14GTB1W
Hallway (Dimensions : 12'0" (3m 65cm) x 7'7" (2m 31cm))
Entrance door, radiator, staircase with wrought iron railings, meter cupboard, double glazed window to the side aspect, storage cupboard.
Lounge (Dimensions : 14'10" (4m 52cm) x 11'5" (3m 47cm))
Double glazed leaded bay window to the front aspect, radiator, focal stone fireplace and display base, wall light points, TV aerial, double sliding doors leading through to the dining room.
Dining Room (Dimensions : 9'9" (2m 97cm) x 11'3" (3m 42cm))
Double glazed window to the rear aspect, serving hatch, radiator, door to utility room.
Utility Room (Dimensions : 5'0" (1m 52cm) x 7'5" (2m 26cm))
Access to the conservatory and garage, power and light, tiled floor.
Conservatory (Dimensions : 11'4" (3m 45cm) x 9'0" (2m 74cm))
Brick base, timber frame, double doors leading to the garden, wall lights.
Garage (Dimensions : 16'3" (4m 95cm) x 8'6" (2m 59cm))
Integral garage, up and over door, water tap, door to utility room.
Kitchen (Dimensions : 11'7" (3m 53cm) x 7'9" (2m 36cm))
Double glazed window to the rear aspect, range of fitted wall and base units, work surface with inset stainless steel drainer, built-in electric oven and hob with extractor hood above, plumbed for washing machine, splash back wall tiles, laminate floor, side door to the garden.
Landing (Dimensions : 10'5" (3m 17cm) x 3'6" (1m 6cm))
Double glazed window to the side aspect, radiator, loft access.
Bedroom One (Dimensions : 11'9" (3m 58cm) x 11'5" (3m 47cm))
Double glazed leaded bay window to the front aspect, radiator, range of fitted wardrobes.
Bedroom Two (Dimensions : 11'6" (3m 50cm) x 11'3" (3m 42cm))
Double glazed window to the rear aspect, radiator, fitted wardrobes.
Bedroom Three (Dimensions : 6'9" (2m 5cm) x 7'8" (2m 33cm))
Double glazed leaded window to the front aspect, radiator, fitted wall units.
Separate W.C. (Dimensions : 5'5" (1m 65cm) x 2'4" (71cm))
Double glazed window to the rear aspect, low level W.C., tiled walls.
Bathroom (Dimensions : 8'2" (2m 48cm) x 4'11" (1m 49cm))
Double glazed window to the rear aspect, coloured suite, panel bath with Mira shower over, pedestal wash basin, radiator, tiled walls, airing cupboard, ceiling downlighters.
Outside
To the front aspect there are wrought iron gates, flagged driveway, gravel area, hedging and shrubs. The rear garden is enclosed with lawned area, mature hedging, shed and flagged patio.
Important Information
- This is a Freehold property.
Property Ref: 2-58651_HAG-1JHX14GTB1W
Similar Properties
Penrhyn Crescent, Hazel Grove, Stockport, SK7
3 Bedroom Semi-Detached House | £349,950
Stylish extended three bedroomed semi detached house which is located on a sought after estate and features a spacious m...
Lyndhurst Avenue, Hazel Grove, Stockport, SK7
3 Bedroom Semi-Detached House | £335,000
Attractive three bedroomed semi detached house with landscape gardens, off road parking and carport. Located on the popu...
Tamworth Close, Hazel Grove, Stockport, SK7
2 Bedroom Semi-Detached Bungalow | £335,000
Attractive two bedroomed semi detached bungalow, which is located in a commanding 0.14 acre freehold plot and situated a...
Shady Oak Road, Offerton, Stockport, SK2
3 Bedroom Terraced Bungalow | £355,000
Desirable split level 2/3 bedroomed detached bungalow, which is located on the popular Bosden Farm Estate. With a flexib...
Curzon Road, Offerton, Stockport
3 Bedroom Detached House | Guide Price £360,000
Unique and individually built three bedroomed detached house, which commands a fantastic 0.11 acre freehold plot offerin...
Highfield Road, Hazel Grove, Stockport, SK7 6NS
3 Bedroom Detached House | £365,000
Three bedroomed detached house located on the popular Racecourse estate in Hazel Grove. The property commands a larger t...

Ian Tonge Property Services (Hazel Grove)
London Road, Hazel Grove, Cheshire, SK7 4DJ
How much is your home worth?
Use our short form to request a valuation of your property.
Request a Valuation
