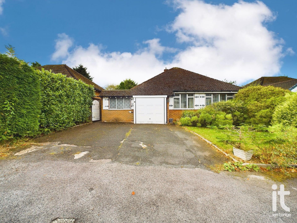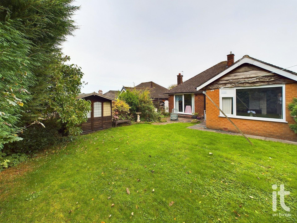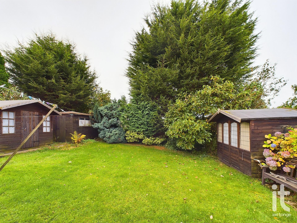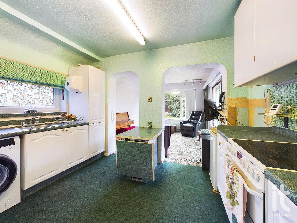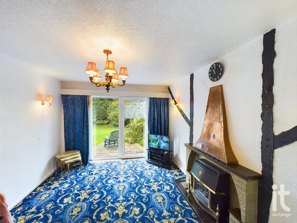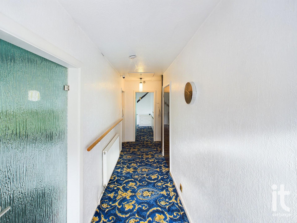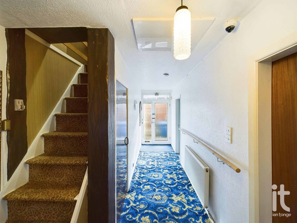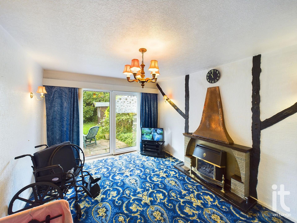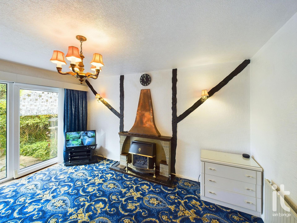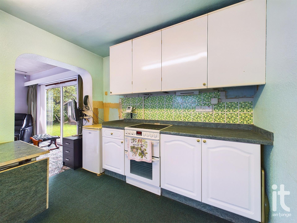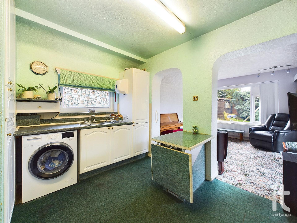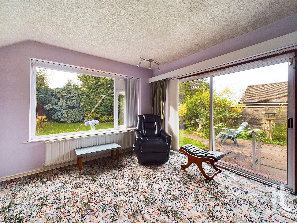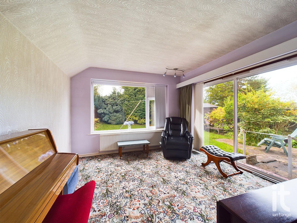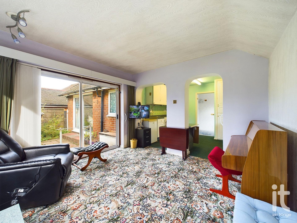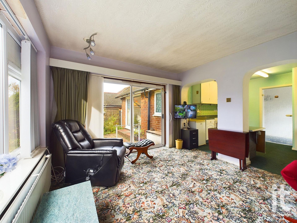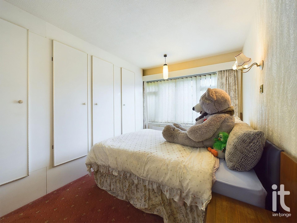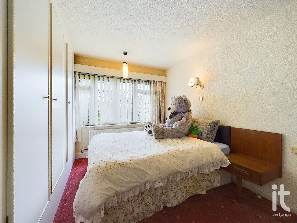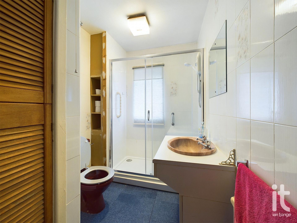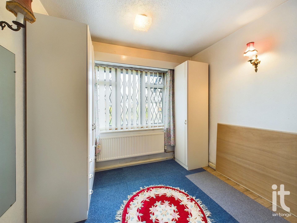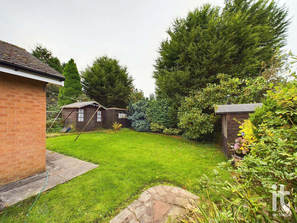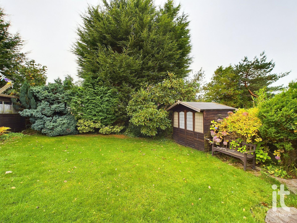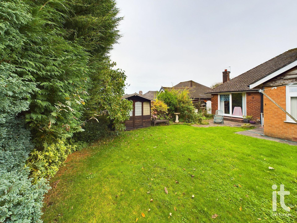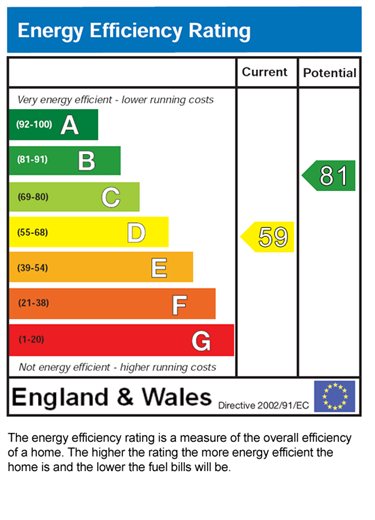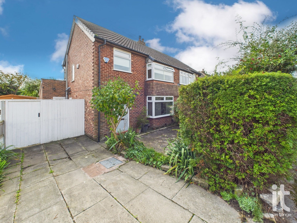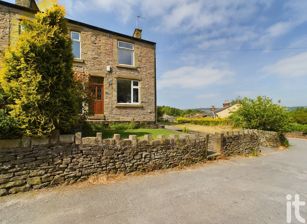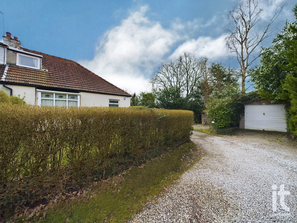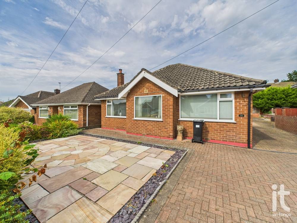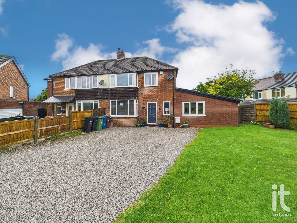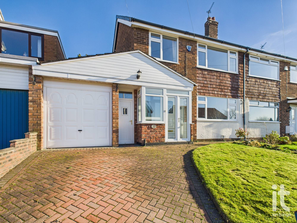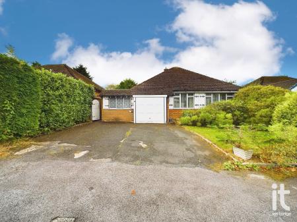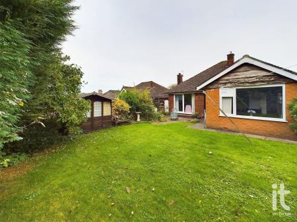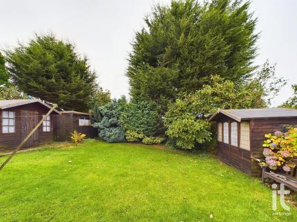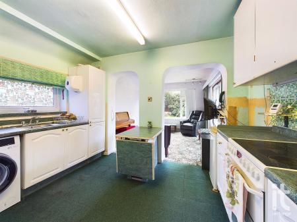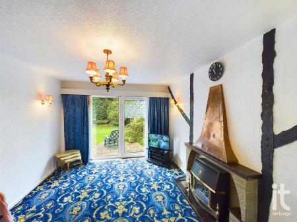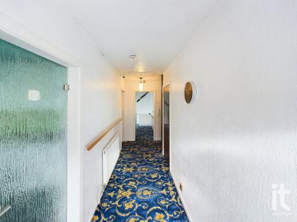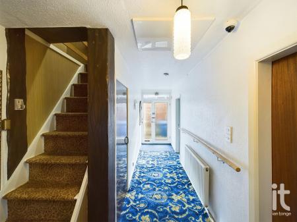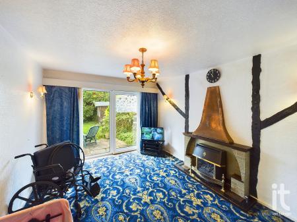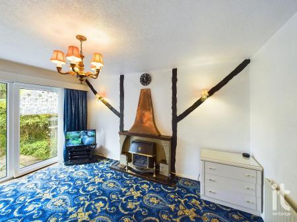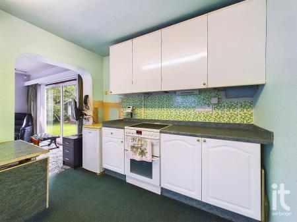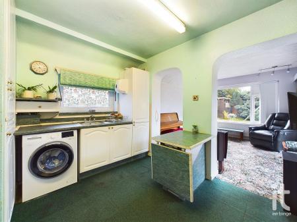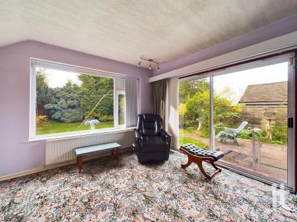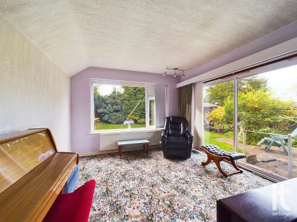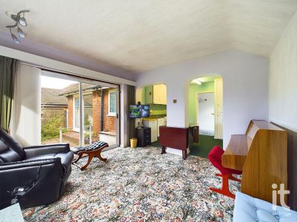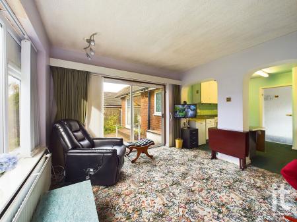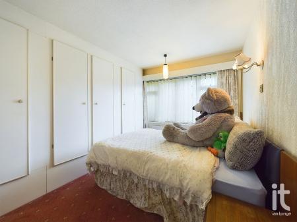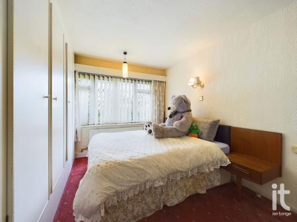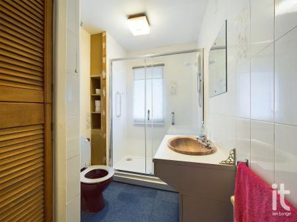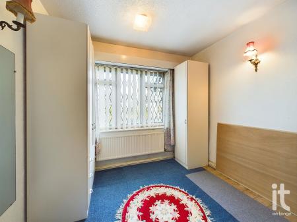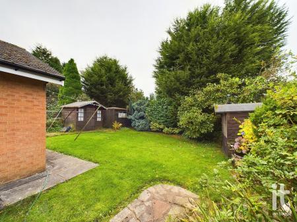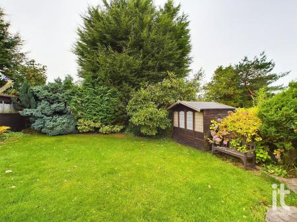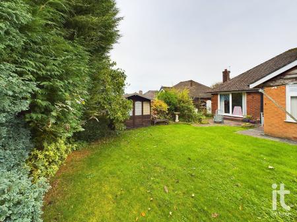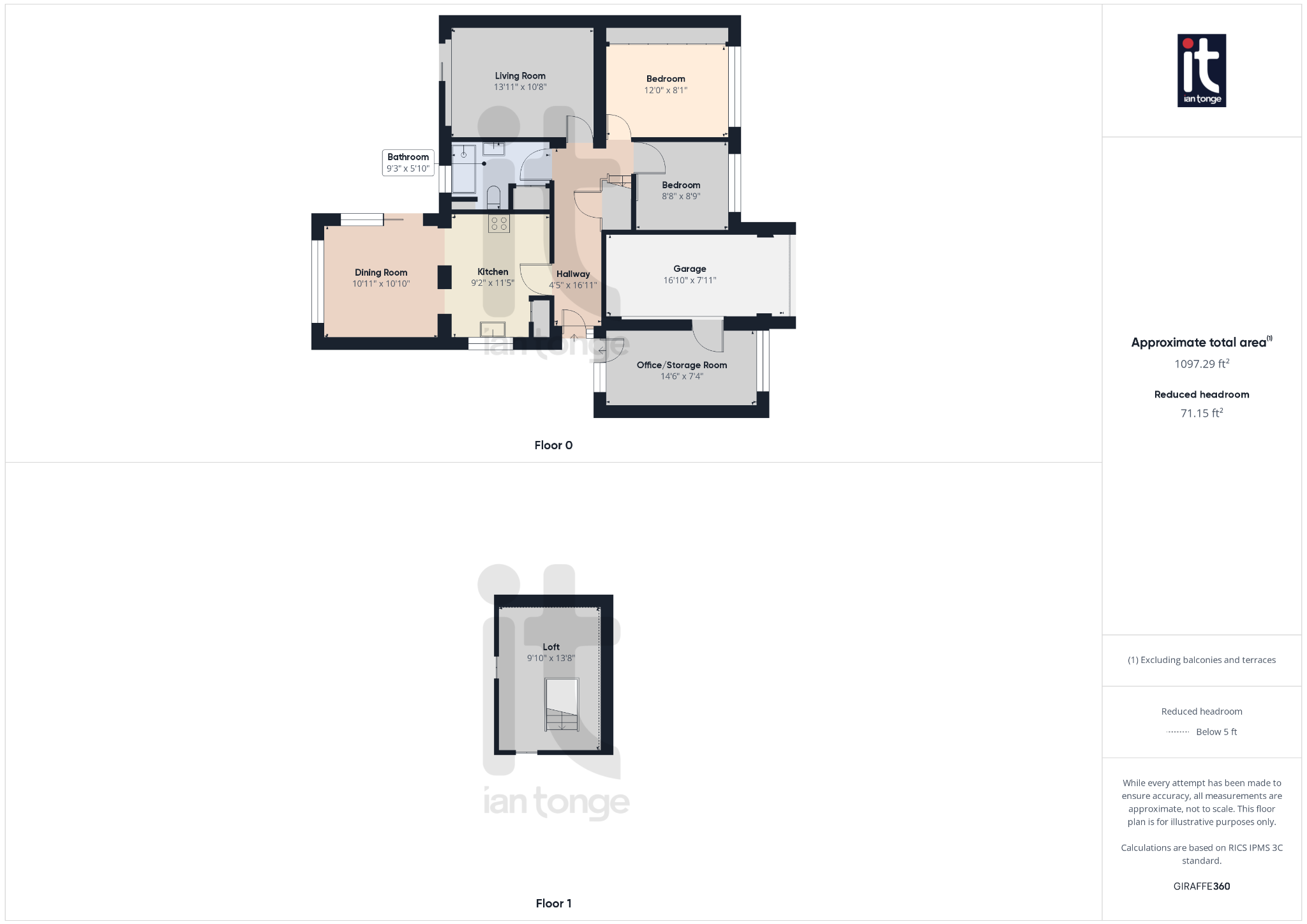- Extended Detached Bungalow
- Two Bedrooms
- Single Storey Rear Extension
- uPVC Double Glazed Windows & Gas Central Heating
- Garage & Store/Office
- Loft Room
- Chain Free
- Requires Modernising
- Leasehold Tenure
- Council Tax Band D
2 Bedroom Detached Bungalow for sale in Stockport
Extended two bedroomed detached bungalow with loft room, which commands an excellent plot and located on a popular road within walking distance of High Lane village. The bungalow does require some modernisation, giving scope for a potential buyers to improve to their own standards. The property is chain free and also benefits from uPVC double glazing and is warmed by gas central heating. The bungalow comprises of entrance hall, kitchen, dining room, living room, two bedroom, shower room and loft room. Outside there are surrounding gardens, double width driveway,garage and additional store room/office.
Property Reference HIL-1H3Z14K5EXF
Hallway (Dimensions : 4'5" (1m 34cm) x 16'11" (5m 15cm))
Entrance door, radiator, cloaks cupboard, stairs to loft room.
Kitchen (Dimensions : 9'2" (2m 79cm) x 11'5" (3m 47cm))
uPVC double glazed window to the side aspect, range of fitted wall and base units, work surfaces with inset stainless steel drainer, plumbed for washing machine, electric cooker point, splash back wall tiles, extendable table/worktop, archway through to the dining room.
Dining Room (Dimensions : 10'11" (3m 32cm) x 10'10" (3m 30cm))
Sliding patio doors leading to the garden, radiator, uPVC double glazed window to the rear aspect.
Shower Room (Dimensions : 9'3" (2m 81cm) x 5'10" (1m 77cm))
uPVC double glazed window to the rear aspect, radiator, shower cubicle with Triton shower over, low level W.C., vanity sink unit, tiled walls, storage cupboard housing Worcester central heating boiler.
Bedroom Two (Dimensions : 8'8" (2m 64cm) x 8'9" (2m 66cm))
uPVC double glazed window to the front aspect, radiator.
Bedroom One (Dimensions : 12'1" (3m 68cm) x 8'1" (2m 46cm))
uPVC double glazed window to the front aspect, fitted wardrobes, radiator.
Living Room (Dimensions : 13'11" (4m 24cm) x 10'8" (3m 25cm))
uPVC double glazed sliding patio doors, focal fireplace with gas fire, radiator.
Loft Room (Dimensions : 9'10" (2m 99cm) x 13'8" (4m 16cm))
Staircase from the hallway, floored, light and storage.
Outside
To the front aspect there is a double width driveway, lawned area with mature shrubs and flowerbeds. The rear garden is enclosed and mainly lawned with various of sheds, patio and path, small pond, mature shrubs and trees.
Office/Store Room (Dimensions : 14'6" (4m 41cm) x 7'4" (2m 23cm))
Single glazed windows front and rear, rear entrance door, access to garage.
Garage (Dimensions : 16'10" (5m 13cm) x 7'11" (2m 41cm))
Up & over garage door, meters, power and light.
Important Information
- This is a Shared Ownership Property
- This is a Leasehold property.
- The review period for the ground rent on this property is every 999 year
Property Ref: 58651_HIL-1H3Z14K5EXF
Similar Properties
Balmoral Drive, High Lane, Stockport, SK6
3 Bedroom Semi-Detached House | £349,950
Extended Three Bedroom Semi Detached, well appointed family home, beautifully presented throughout with a good size cons...
3 Bedroom End of Terrace House | Guide Price £335,000
A HANDSOME STONE END OF TERRACED PROPERTY SET TO A PICTURESQUE VILLAGE LOCATION WITH DISTANT PANORAMIC VIEWS & CANAL SID...
Elm Road, High Lane, Stockport, SK6
3 Bedroom Semi-Detached Bungalow | £325,000
*FANTASTIC OPPORTUNITY* GENEROUS PLOT WITH GREAT POTENTIAL FOR EXTENSION (subject to planning permission) with this THRE...
Capesthorne Road, High Lane, Stockport, SK6
2 Bedroom Detached Bungalow | £365,000
Delightful two bedroom detached bungalow with garage and ample driveway. Well presented and maintained, uPVC double glaz...
Eden Avenue, High Lane, Stockport, SK6
4 Bedroom Semi-Detached House | £374,995
Four bedroom semi detached, extended to ground floor providing a ground floor bedroom with en-suite bathroom, open livin...
Bowfell Drive, High Lane, Stockport, SK6
3 Bedroom Semi-Detached House | Offers in region of £375,000
THREE BEDROOM SEMI DETACHED in a sought after location, landscaped gardens to front and rear, integral garage, additiona...

Ian Tonge Property Services (High Lane)
150 Buxton Road, High Lane, Stockport, SK6 8EA
How much is your home worth?
Use our short form to request a valuation of your property.
Request a Valuation
