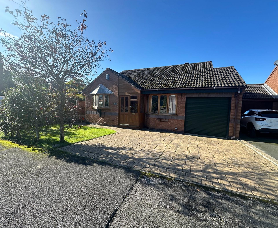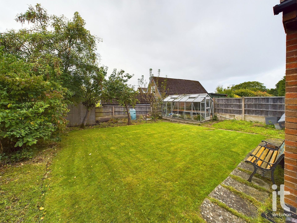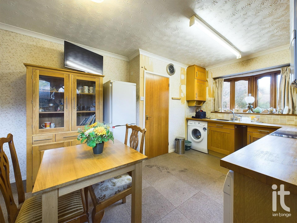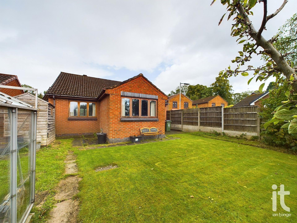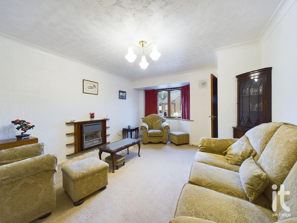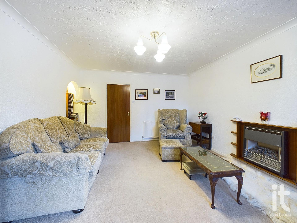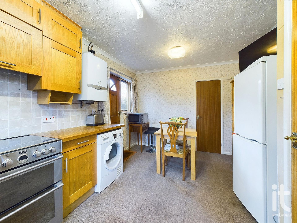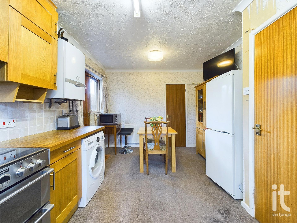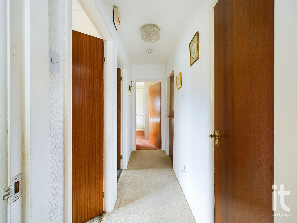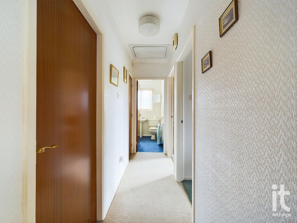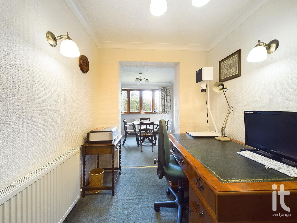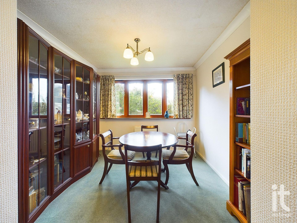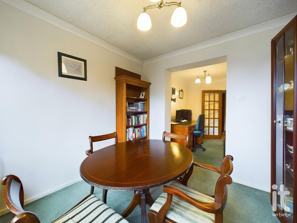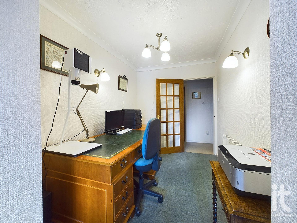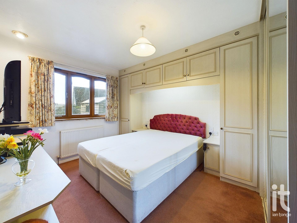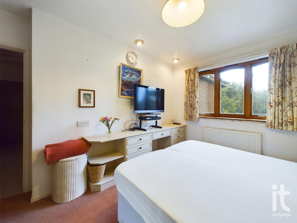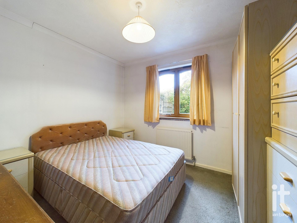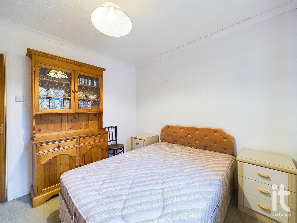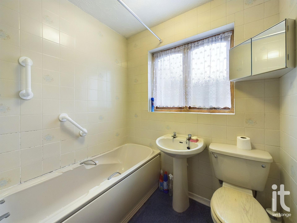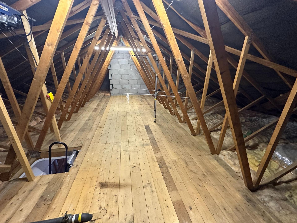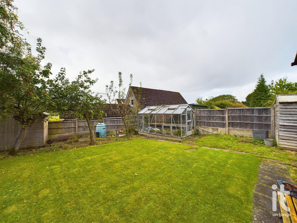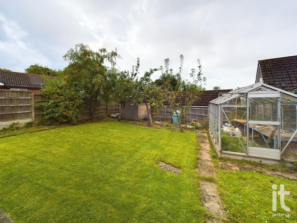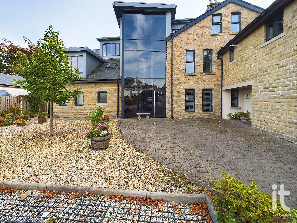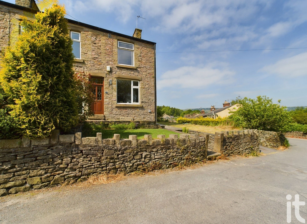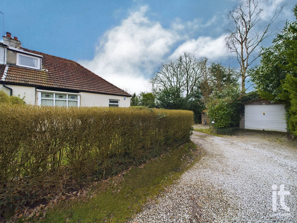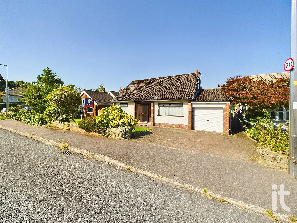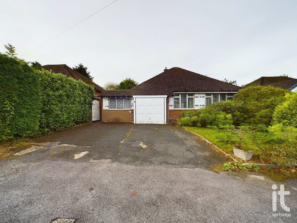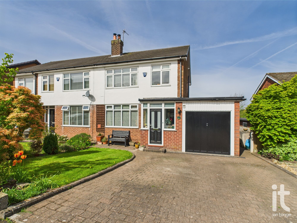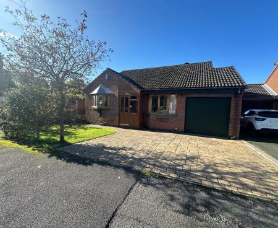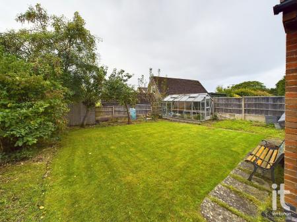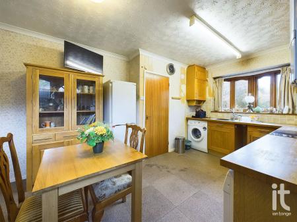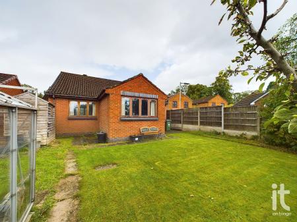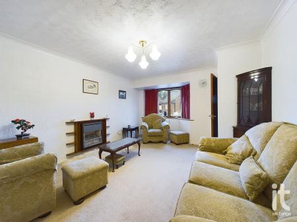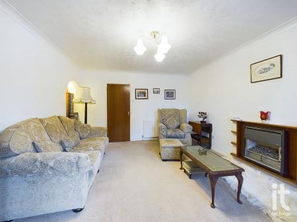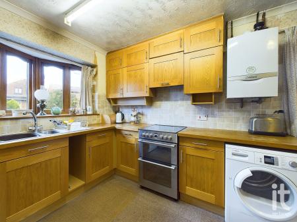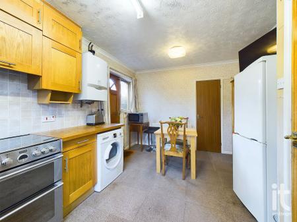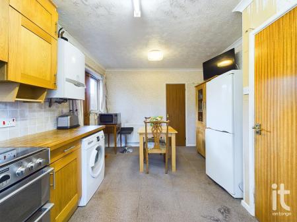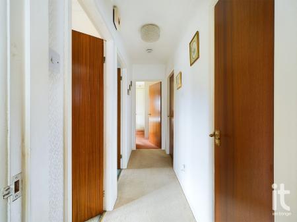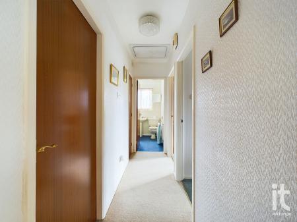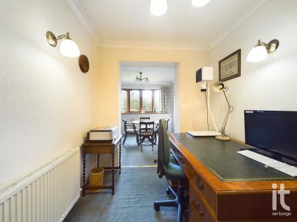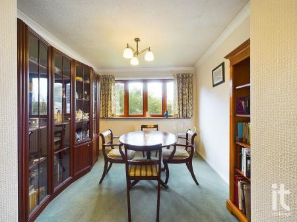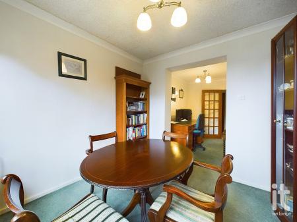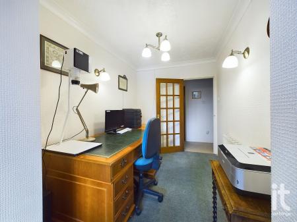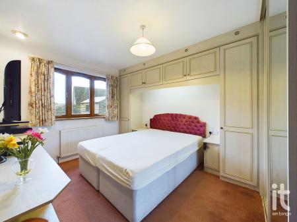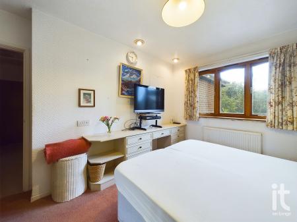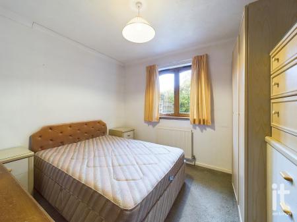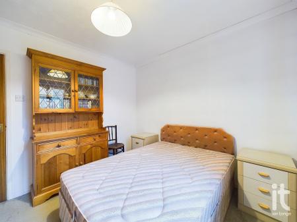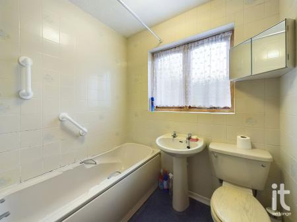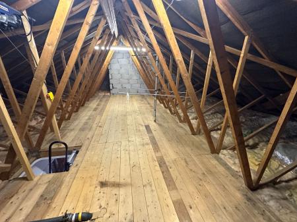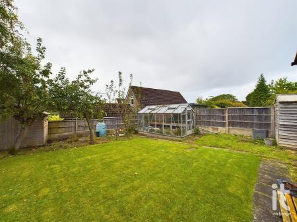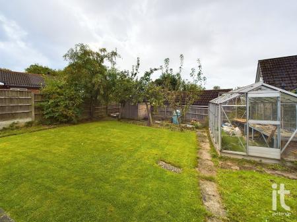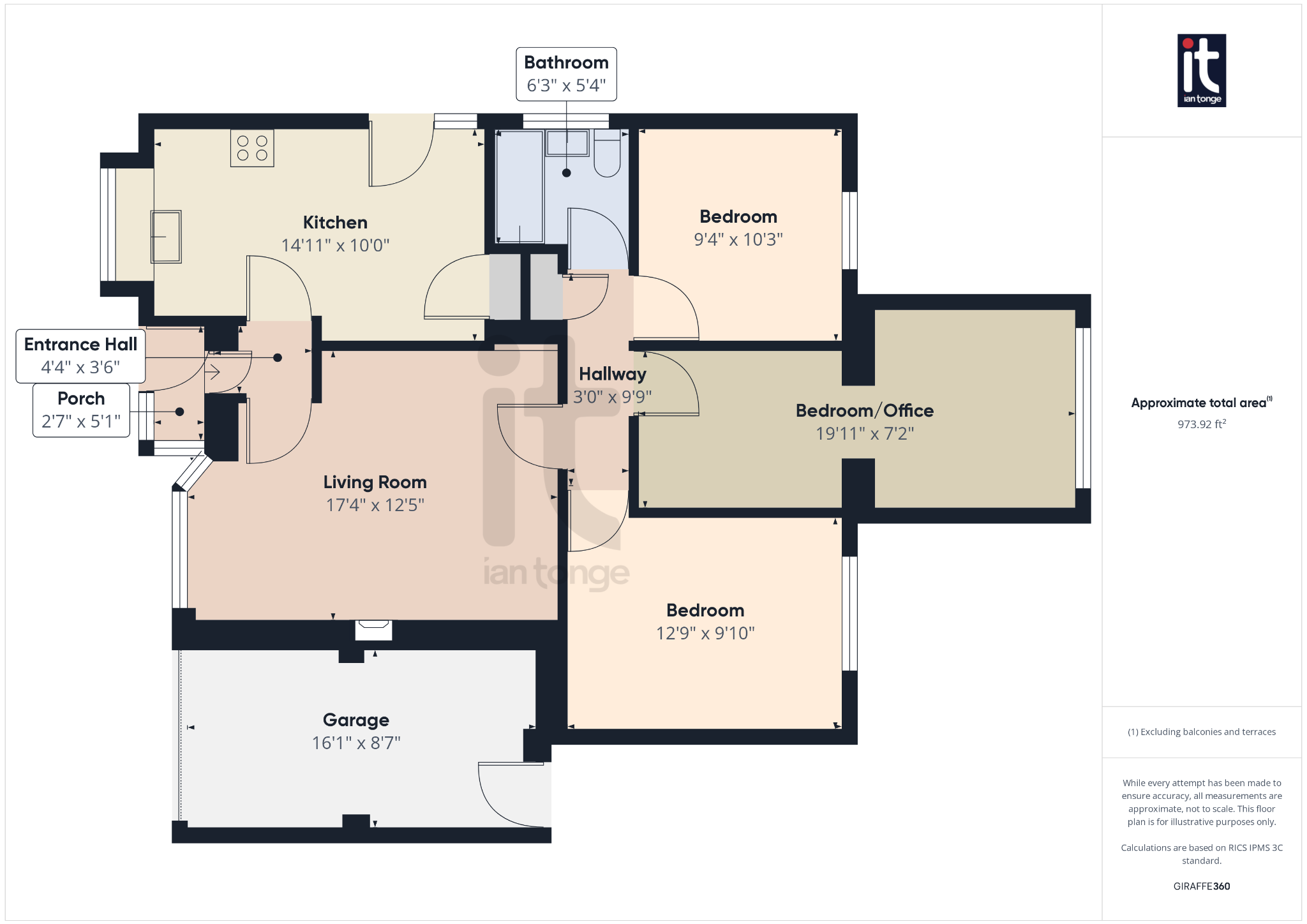- Three Bedroom Detached Bungalow
- Spacious Living Accommodation
- Rear Extension
- No Onward Chain
- Freehold Tenure
- Council Tax Band - D
- Gas Central Heating and Double Glazing
- Garage and Driveway
- Cul-De-Sac Location/Near To The Village Amenities
- Lawned Gardens To The Front & Rear
3 Bedroom Detached Bungalow for sale in Stockport
Ian Tonge Property Services are delighted to offer for sale this extended three bedroomed detached bungalow which is located on a small cul-de-sac and within easy access of the local amenities of High Lane village. The bungalow offers spacious living accommodation with the bonus of the rear extension and comprises of entrance porch, hallway, living room, kitchen, inner hallway, three bedrooms and bathroom. Outside to the front aspect there is a feature imprint driveway leading to the garage and a lawned area. The rear garden is enclosed and mainly lawned with greenhouse. The property also benefits from double glazing, warmed by gas central heating, spacious loft and is chain free.
Property Reference HIL-1H7F14V0MFN
Porch (Dimensions : 2'7" (78cm) x 5'7" (1m 70cm))
Entrance door, double glazed windows, ceiling light and exposed brick walls surrounding the room.
Entrance Hall (Dimensions : 4'4" (1m 32cm) x 3'6" (1m 6cm))
Wooden entrance door, wooden flooring, doors leading into kitchen and the living room, radiator and ceiling light.
Kitchen (Dimensions : 14'11" (4m 54cm) x 10'0" (3m 4cm))
Double glazed window to the front aspect, range of fitted wall and base units, wooden worktops, inset sink unit, wall mounted combi central heating boiler, storage cupboard, back door leading to the side of the property, plumbed for automatic washing machine, cooker point, space for fridge/freezer, radiator and ceiling lights.
Living Room (Dimensions : 17'4" (5m 28cm) x 12'5" (3m 78cm))
Double glazed window to the front aspect, focal fireplace, radiator and ceiling light.
Inner Hall (Dimensions : 3'0" (91cm) x 9'9" (2m 97cm))
Doors leading into the bedrooms, bathroom and storage cupboard. Loft hatch
Bedroom One (Dimensions : 12'9" (3m 88cm) x 9'10" (2m 99cm))
Double glazed window to the side aspect, range of fitted wardrobes, including mirrored doors, storage cupboards over the bed area and bedside tables to match, radiator and ceiling light.
Bedroom Two/Study (Dimensions : 19'11" (6m 7cm) x 7'2" (2m 18cm))
Extended multi-functional room, double glazed window to the side aspect. Radiators and ceiling lights.
Bedroom Three (Dimensions : 9'4" (2m 84cm) x 10'3" (3m 12cm))
Double glazed window to the rear aspect, radiator and ceiling light.
Bathroom (Dimensions : 6'3" (1m 90cm) x 10'3" (3m 12cm))
Tiled bathroom, with shower over bath, sink with tap, toilet, cupboard with mirrored doors, radiator and double glazed window to the side aspect.
Loft
Spacious boarded loft with light and drop down ladders.
Garage (Dimensions : 16'1" (4m 90cm) x 8'7" (2m 61cm))
Roller garage door, power and light, rear entrance door.
Front and Rear Garden
To the front aspect there is a feature imprint driveway and lawned area. The rear garden is enclosed by fencing and mainly lawned with shed and greenhouse.
Important Information
- This is a Shared Ownership Property
- This is a Freehold property.
Property Ref: 58651_HIL-1H7F14V0MFN
Similar Properties
Apartment 8 Toddbrook House, Whaley Bridge, High Peak, SK23
2 Bedroom Penthouse | £345,000
Stylish Luxury Two Bedroom Penthouse Apartment For Sale with Spectacular views over woodland and the Derbyshire countrys...
3 Bedroom End of Terrace House | Guide Price £335,000
A HANDSOME STONE END OF TERRACED PROPERTY SET TO A PICTURESQUE VILLAGE LOCATION WITH DISTANT PANORAMIC VIEWS & CANAL SID...
Elm Road, High Lane, Stockport, SK6
3 Bedroom Semi-Detached Bungalow | £325,000
*FANTASTIC OPPORTUNITY* GENEROUS PLOT WITH GREAT POTENTIAL FOR EXTENSION (subject to planning permission) with this THRE...
Rostherne Avenue, High Lane, Stockport, SK6
4 Bedroom Detached Bungalow | Offers in region of £375,000
Four Bedroom Detached Dormer Bungalow with beautiful rear garden, situated in the sought after area of High Lane, close...
Capesthorne Road, High Lane, Stockport, SK6
2 Bedroom Detached Bungalow | £379,950
Extended two bedroomed detached bungalow with loft room, which commands an excellent plot and located on a popular road...
Chantry Road, Disley, Stockport, SK12
3 Bedroom Semi-Detached House | £385,000
Stylish extended three bedroomed semi detached house which features useful large utility room with shower cubicle, good...

Ian Tonge Property Services (High Lane)
150 Buxton Road, High Lane, Stockport, SK6 8EA
How much is your home worth?
Use our short form to request a valuation of your property.
Request a Valuation
