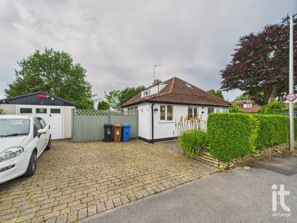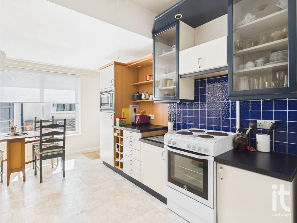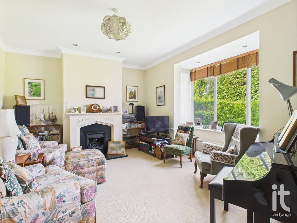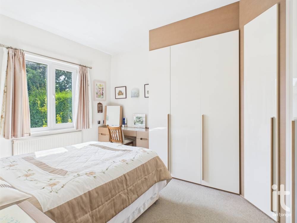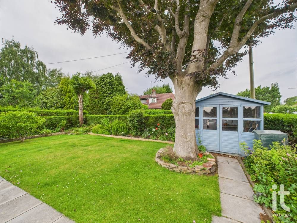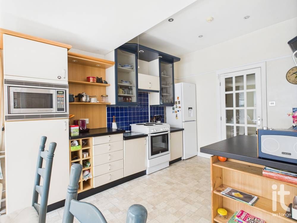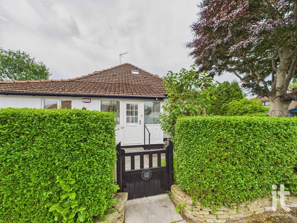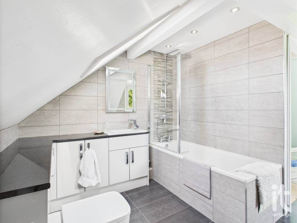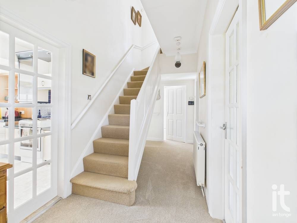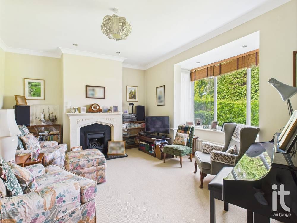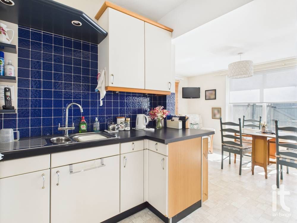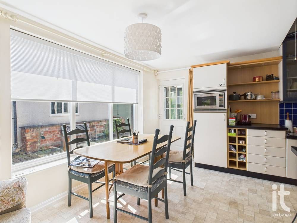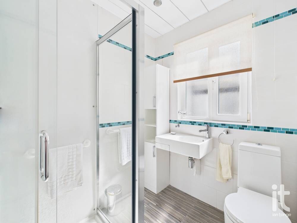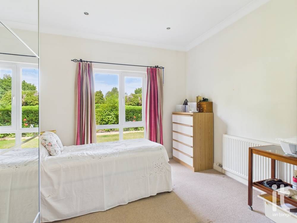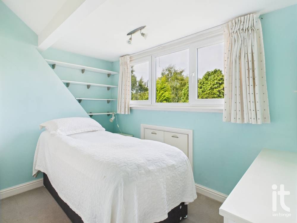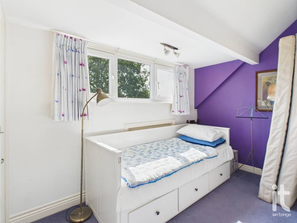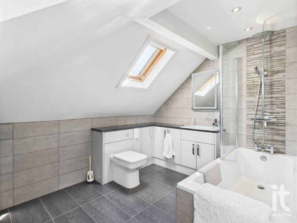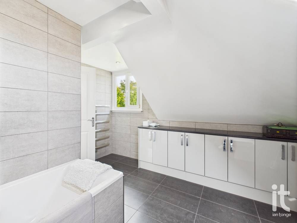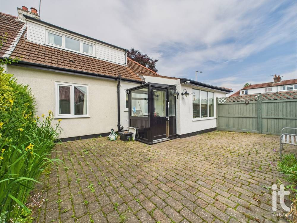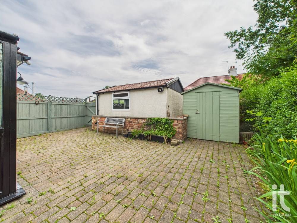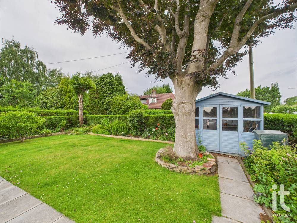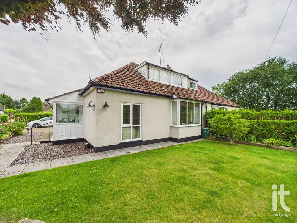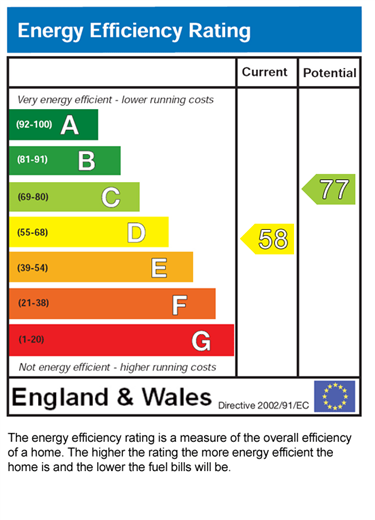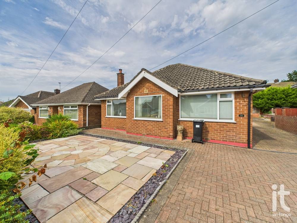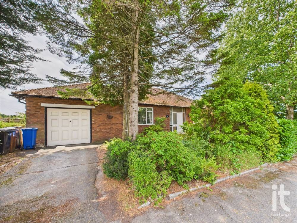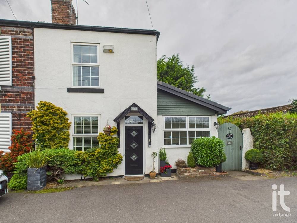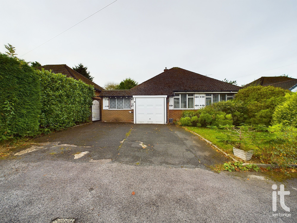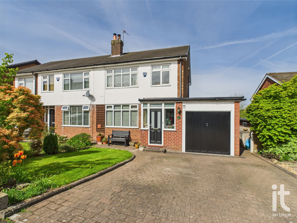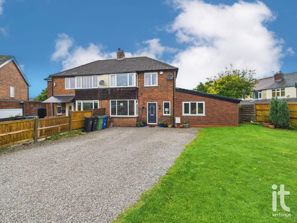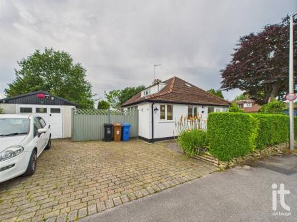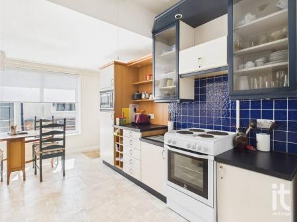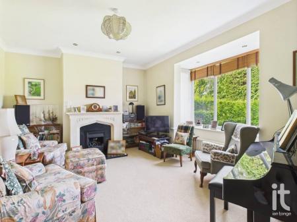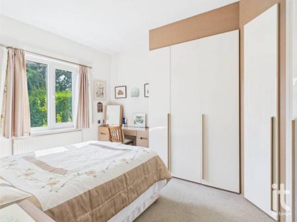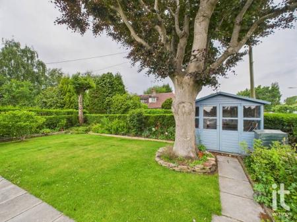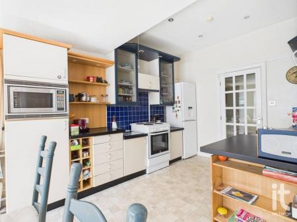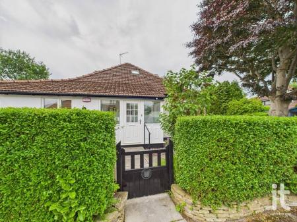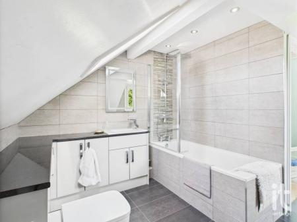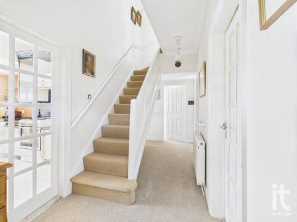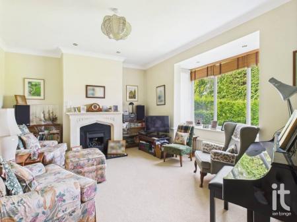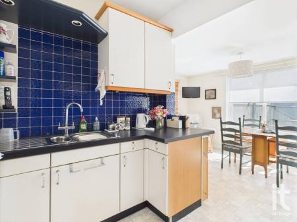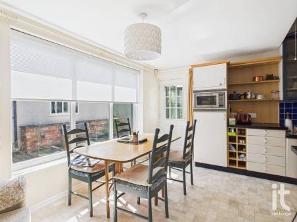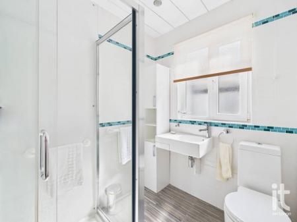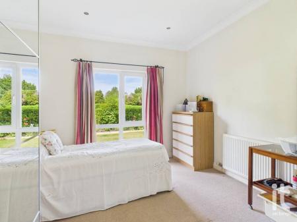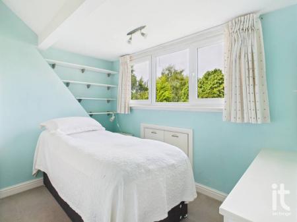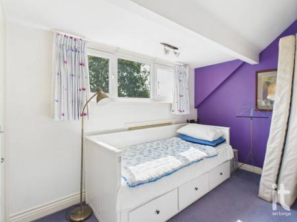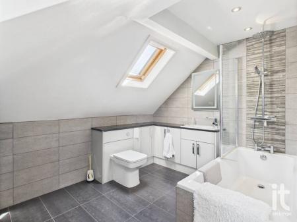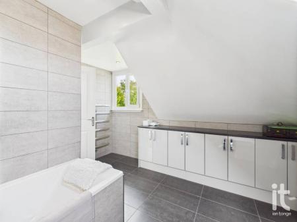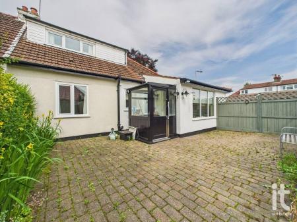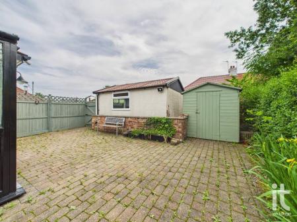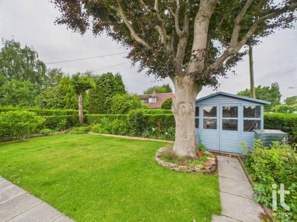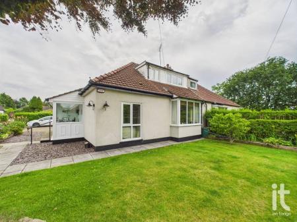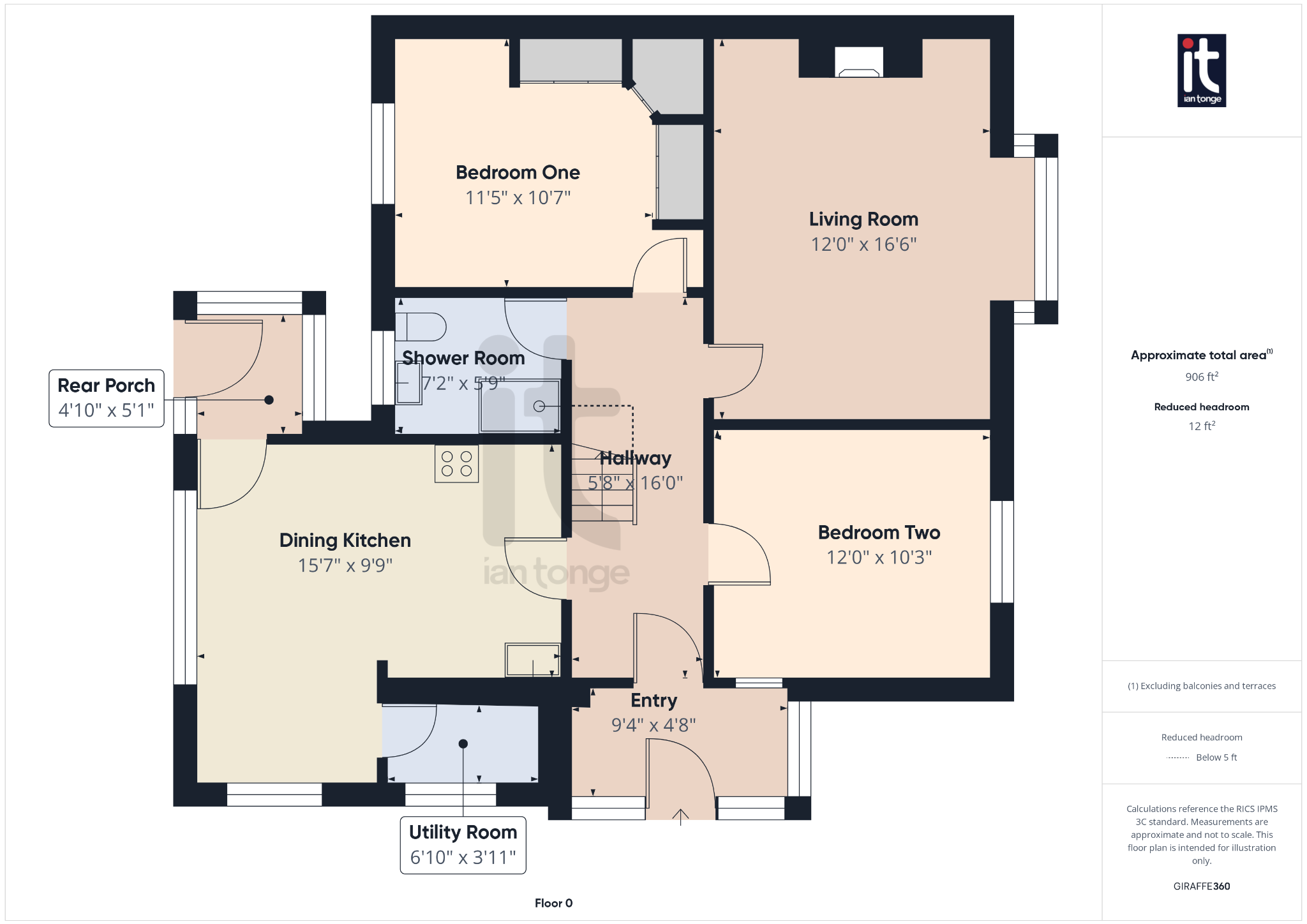- Four Bedrooms
- Semi Detached Dormer Bungalow
- Kitchen Diner
- Utility Room
- Two Bathrooms
- uPVC Double Glazed & Gas Central Heating
- Detached Garage
- Parking for Two Vehicles
- Private Courtyard & Lawned Garden
- Tenure: Freehold
4 Bedroom Semi-Detached Bungalow for sale in Stockport
Ian Tonge Property Services are delighted to market for sale this beautifully presented four-bedroom semi-detached bungalow, this freehold property offers versatile accommodation arranged over two floors and is ideally located for High Lane village and all its amenities.
Internally, the property offers a welcoming entrance hallway that leads into a well-proportioned kitchen diner. A practical utility room adds to the convenience, while the good sized living room provides a comfortable space to relax. The bungalow boasts four well-sized bedrooms, making it suitable for families, guests or those looking to create a dedicated home office or hobby room. A modern shower room serves the ground floor and a generous deluxe bathroom serves the first floor.
Externally, the property benefits from a detached garage, along with off-road parking for two vehicles. To the rear, a private courtyard complements a lawned garden to the side with mature planting, trees and shrubs.
With No Onward Chain an early viewing is highly recommended to fully appreciate what this delightful home has to offer.
Property Reference HIL-1JHM14F5CH6
Entrance Porch (Dimensions : 9'4" (2m 84cm) x 4'8" (1m 42cm))
uPVC double glazed entrance porch, radiator, feature circular window.
Entrance Hallway (Dimensions : 5'8" (1m 72cm) x 16'0" (4m 87cm))
Radiator, stairs leading to first floor.
Living Room (Dimensions : 12'0" (3m 65cm) x 16'6" (5m 2cm))
uPVC double glazed bay window to side aspect, feature gas fire with decorative surround, two double radiators.
Bedroom One (Dimensions : 11'5" (3m 47cm) x 10'7" (3m 22cm))
uPVC double glazed window to side aspect, single radiator, fitted range of wardrobes, dressing table and bedside cabinets.
Bedroom Two (Dimensions : 12'0" (3m 65cm) x 10'3" (3m 12cm))
uPVC double glazed window to side aspect, single radiator.
Shower Room (Dimensions : 7'2" (2m 18cm) x 5'9" (1m 75cm))
uPVC double glazed window to side aspect, modern suite comprising large walk-in shower, low level W.C., walk-in shower enclosure. Chrome heated towel rail.
Dining Kitchen (Dimensions : 15'7" (4m 74cm) x 9'9" (2m 97cm))
uPVC double glazed window to side and front aspect. Fitted dining kitchen with a range of wall and base units with worksurfaces incorporating stainless sink. Integrated dishwasher, space for electric cooker, built-in convection oven and grill, space for tall fridge/freezer. uPVC double glazed door leading to rear porch.
Utility Room (Dimensions : 6'10" (2m 8cm) x 3'11" (1m 19cm))
uPVC double glazed window to front aspect, plumbing for automatic washing machine, wall mounted gas central heating boiler.
Rear Porch (Dimensions : 4'10" (1m 47cm) x 5'1" (1m 54cm))
Timber frame porch with glazed windows, radiator and door leading to private courtyard.
Landing
Bedroom Three (Dimensions : 8'3" (2m 51cm) x 10'8" (3m 25cm))
uPVC double glazed window to side aspect, single radiator, range of built-in wardrobes, large walk-in store cupboard, storage to eaves.
Bedroom Four (Dimensions : 8'1" (2m 46cm) x 9'9" (2m 97cm))
uPVC double glazed window to side aspect, single radiator, built-in wardrobes, ample storage space to eaves.
Bathroom (Dimensions : 10'6" (3m 20cm) x 8'3" (2m 51cm))
uPVC double glazed window to side aspect, Velux window, modern deluxe fitted bathroom suite comprising of:- tiled bath, vanity sink unit with illuminated mirror over, back to wall toilet unit. Extensive range of fitted cupboards, half tiled walls, tiled floor, chrome heated towel rail, underfloor heating.
Outside
With gardens to three sides, the front is planted with bedding plants and shrubs with a lawned area to the side with mature trees, planting and shrubs while a blockpaved courtyard enclosed by fencing. Outside lighting and outside water tap.
Garage
Fully insulated detached garage with power and lighting, sink and cupboards.
Important Information
- This is a Freehold property.
Property Ref: 58651_HIL-1JHM14F5CH6
Similar Properties
Capesthorne Road, High Lane, Stockport, SK6
2 Bedroom Detached Bungalow | £365,000
Delightful two bedroom detached bungalow with garage and ample driveway. Well presented and maintained, uPVC double glaz...
Capesthorne Road, High Lane, Stockport, SK6
3 Bedroom Detached Bungalow | £365,000
No Onwards Chain. Three bedroomed detached dormer bungalow, requires some modernisation, generous sized plot, great loca...
Holly Cottages, Threaphurst Lane, Hazel Grove, Stockport, SK7
2 Bedroom End of Terrace House | £350,000
Two Double Bedroomed end-of-terrace cottage, extended to side, two reception rooms, downstairs W.C, modern family bathro...
Capesthorne Road, High Lane, Stockport, SK6
2 Bedroom Detached Bungalow | £379,950
Extended two bedroomed detached bungalow with loft room, which commands an excellent plot and located on a popular road...
Chantry Road, Disley, Stockport, SK12
3 Bedroom Semi-Detached House | £385,000
Stylish extended three bedroomed semi detached house which features useful large utility room with shower cubicle, good...
Eden Avenue, High Lane, Stockport, SK6
4 Bedroom Semi-Detached House | £385,000
Four bedroom semi detached, extended to ground floor providing a ground floor bedroom with en-suite bathroom, open livin...

Ian Tonge Property Services (High Lane)
150 Buxton Road, High Lane, Stockport, SK6 8EA
How much is your home worth?
Use our short form to request a valuation of your property.
Request a Valuation
