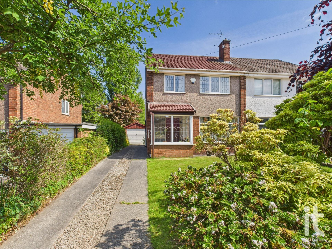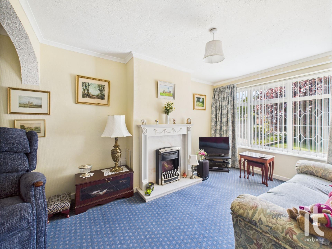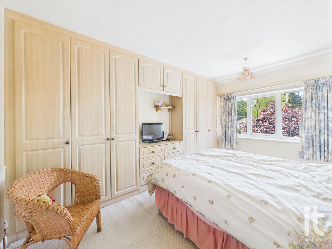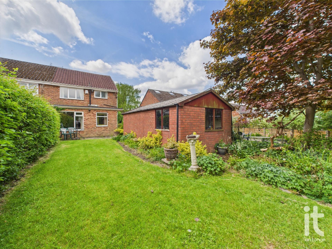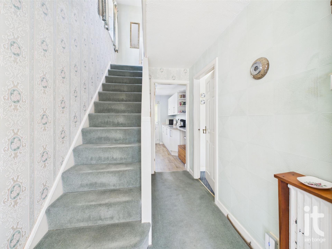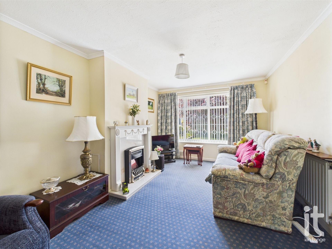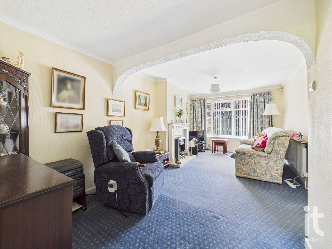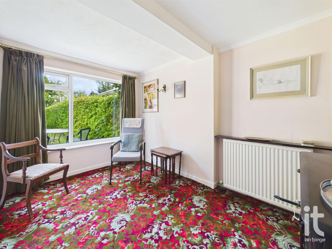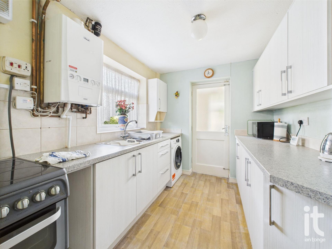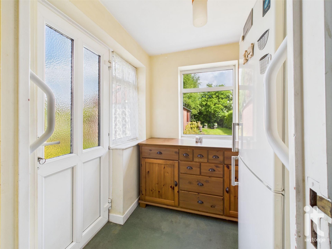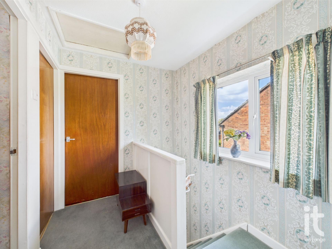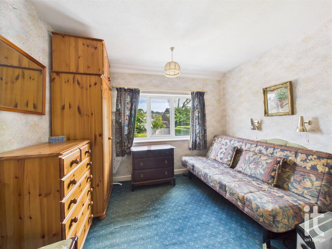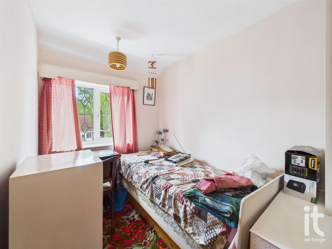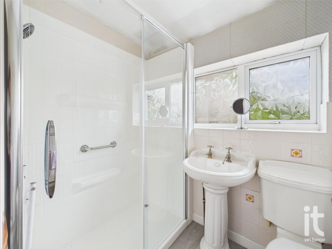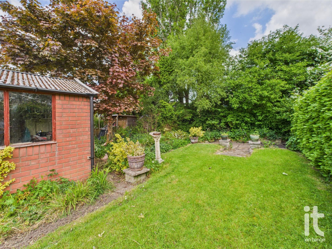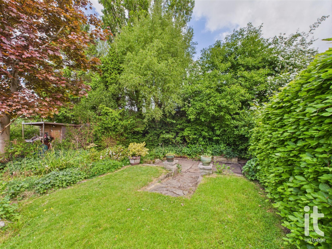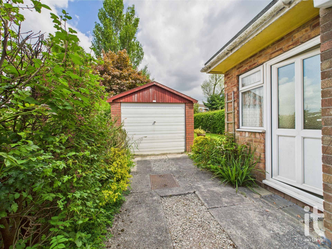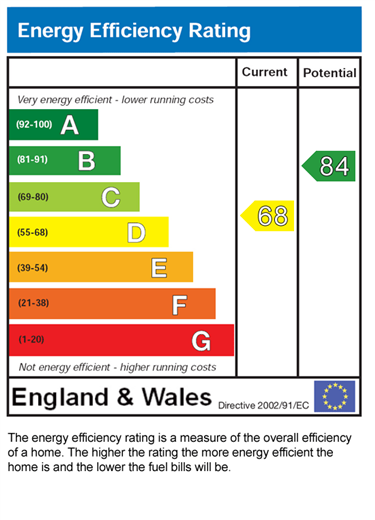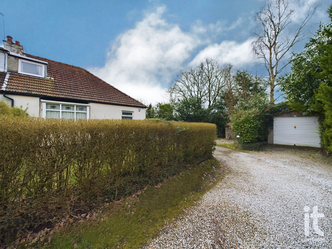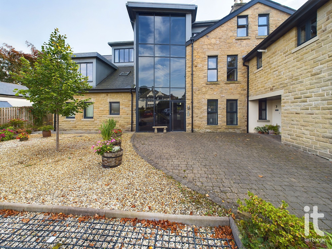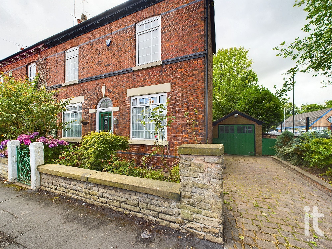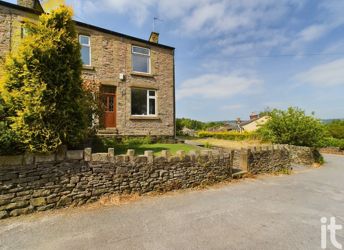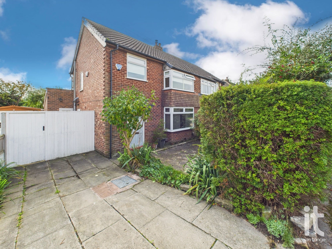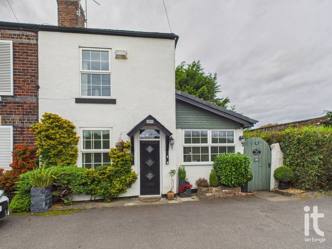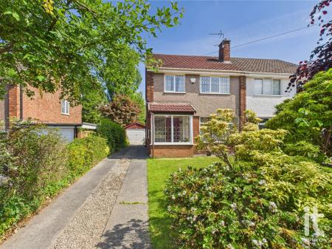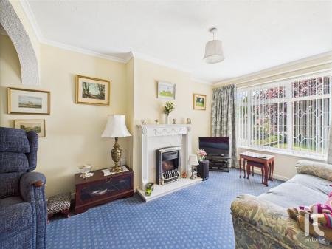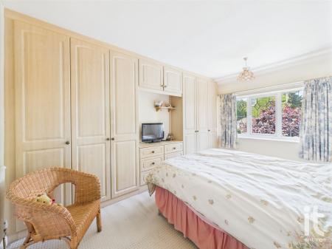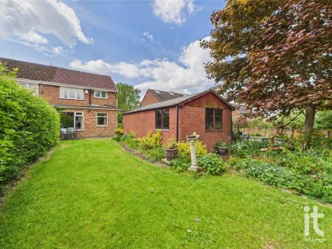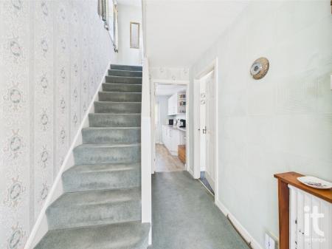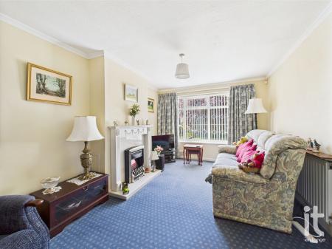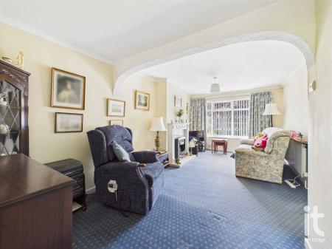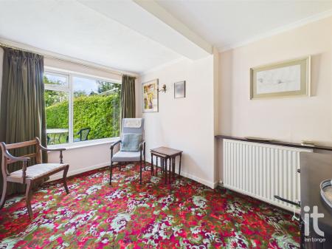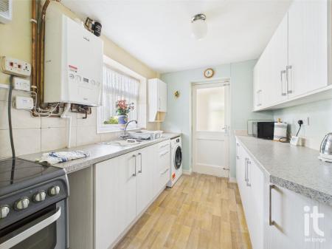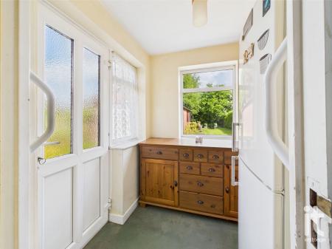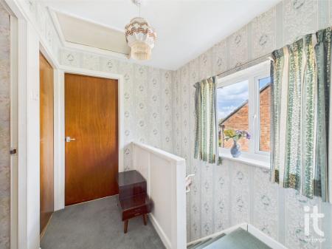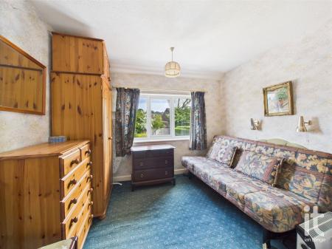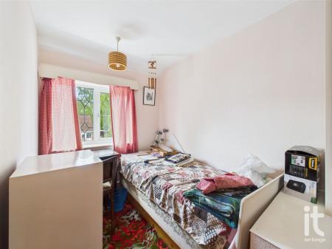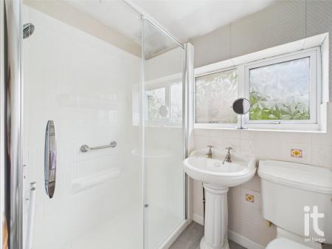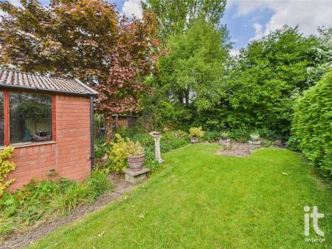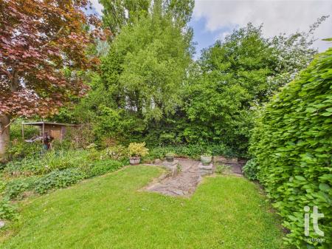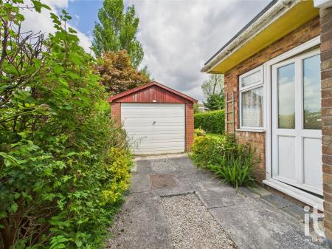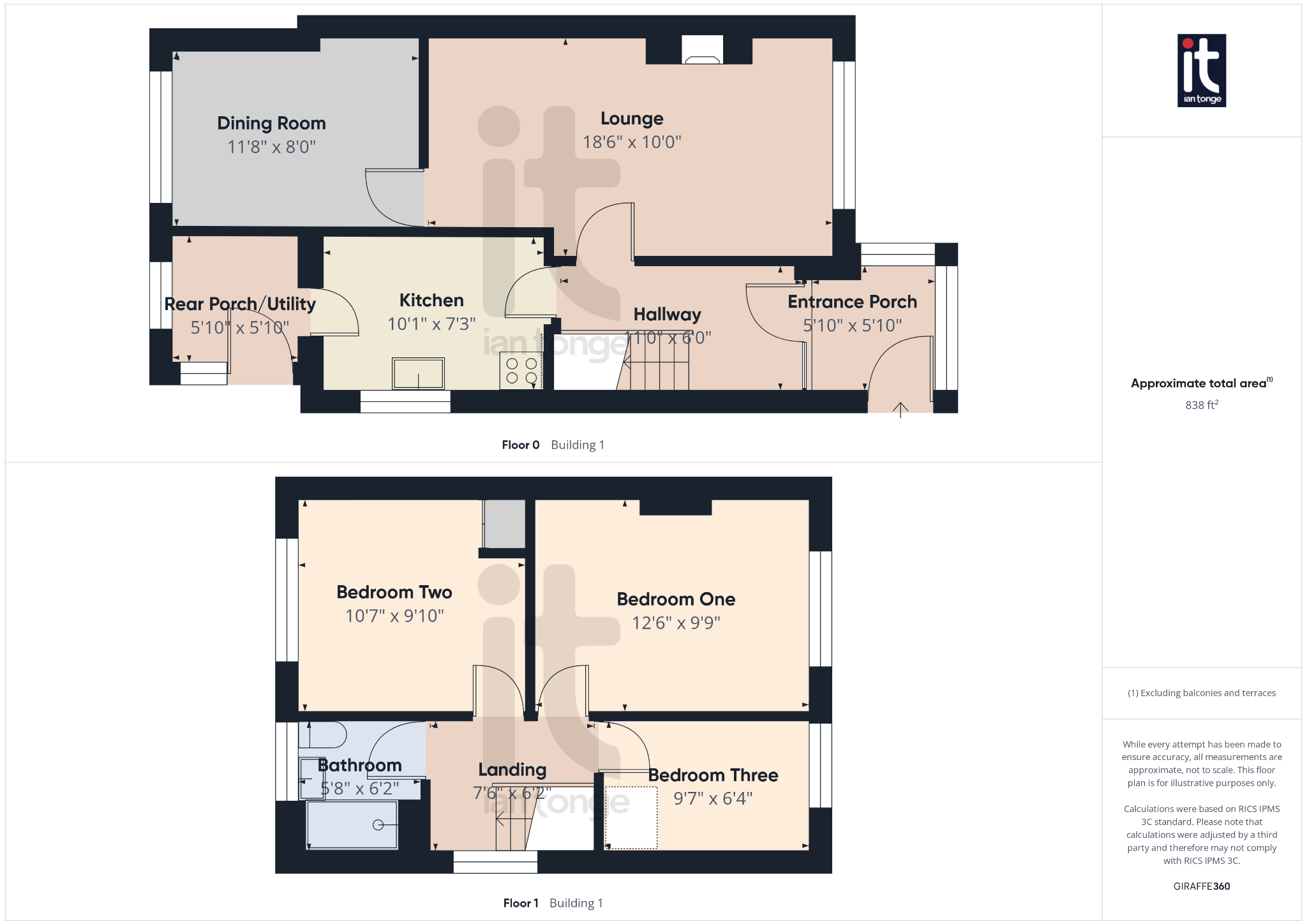- 3 Bedroomed Semi Detached
- Single Extension to Rear
- Off Road Parking
- Detached Garage
- Requires Cosmetic Modernisation
- uPVC Double Glazing & Gas Central Heating
- Two Reception Rooms
- Close to Local Amenities
- Landscaped Gardens to Front and Rear
- Chain Free
3 Bedroom Semi-Detached House for sale in Stockport
Ian Tonge property services are delighted to market for sale this three-bedroomed semi-detached family home and is offered to the market as chain free. The property is in need of some cosmetic modernisation and represents a great opportunity for those looking to add their own stamp.
Internally, the home has been extended to the rear, enhancing the downstairs living space. The accommodation comprises of entrance porch, hallway, lounge and separate dining room, fitted kitchen, rear utility room. The first floor comprises of:- landing, two double bedrooms and one single bedroom, bathroom. Outside the ample front and rear garden are well maintained and attractively landscaped and benefits from two patio seating areas. There is also off-road parking to the driveway and a detached garage providing further storage or workshop potential.
The property enjoys a convenient position, just a short walk from local amenities in the village of High Lane.
With its flexible living space, scope for improvement and popular location in High Lane and an early viewing is highly recommended.
Property Reference HIL-1HGQ14D57W5
Entrance Porch (Dimensions : 5'10" (1m 77cm) x 5'10" (1m 77cm))
uPVC double glazed entrance porch leading to hallway.
Hallway (Dimensions : 11'0" (3m 35cm) x 6'0" (1m 82cm))
Stairs leading to first floor, understairs storage cupboard, telephone point, radiator.
Lounge (Dimensions : 18'6" (5m 63cm) x 10'0" (3m 4cm))
uPVC double glazed windows to front aspect, electric fire with decorative surround and marble hearth, T.V. point. Archway leading through to dining room.
Dining Room (Dimensions : 11'8" (3m 55cm) x 8'0" (2m 43cm))
uPVC double glazed window to rear aspect, radiator.
Kitchen (Dimensions : 10'1" (3m 7cm) x 7'3" (2m 20cm))
uPVC double glazed window to side aspect, glazed door leading to utility room. Fitted with a range of wall and base units with work surfaces incorporating a drainer sink unit, part tiled walls, plumbing for automatic washing machine, space for electric cooker, Xpelair fan. Wall mounted Logic gas central heating boiler.
Rear Porch/Utility (Dimensions : 5'10" (1m 77cm) x 5'10" (1m 77cm))
uPVC double glazed window to rear and uPVC glazed door leading to garden area.
Landing
uPVC double glazed window to side aspect, access to loft void.
Bedroom One (Dimensions : 12'6" (3m 81cm) x 9'9" (2m 97cm))
uPVC double glazed window to front aspect, range of fitted wardrobes and drawers, radiator.
Bedroom Two (Dimensions : 10'7" (3m 22cm) x 9'10" (2m 99cm))
uPVC double glazed window to rear aspect, radiator, storage cupboard.
Bedroom Three (Dimensions : 9'7" (2m 92cm) x 6'4" (1m 93cm))
uPVC double glazed window to front aspect, storage cupboard.
Bathroom (Dimensions : 5'8" (1m 72cm) x 6'2" (1m 87cm))
uPVC double glazed window to rear aspect, shower cubicle with shower seat, pedestal hand wash basin, low level W.C, radiator, part tiled walls.
Outside
Well maintained landscaped gardens to front and rear. The front mainly comprising of a lawned area with planted borders. There is a hardstanding substantial driveway leading to the detached garage. The rear is also laid to to lawn with attractive planting and two flagged patio areas.
Detached Garage (Dimensions : 23'1" (7m 3cm) x 9'7" (2m 92cm))
Good sized concreate panelled detached garage with up and over door, glazed windows to side and to rear.
Important Information
- This is a Shared Ownership Property
- This is a Freehold property.
Property Ref: 58651_HIL-1HGQ14D57W5
Similar Properties
Elm Road, High Lane, Stockport, SK6
3 Bedroom Semi-Detached Bungalow | £325,000
*FANTASTIC OPPORTUNITY* GENEROUS PLOT WITH GREAT POTENTIAL FOR EXTENSION (subject to planning permission) with this THRE...
Apartment 8 Toddbrook House, Whaley Bridge, High Peak, SK23
2 Bedroom Penthouse | £325,000
Stylish Luxury Two Bedroom Penthouse Apartment For Sale with Spectacular views over woodland and the Derbyshire countrys...
3 Bedroom Semi-Detached House | £315,000
Attractive semi-detached Victorian property for sale in the heart of Hazel Grove. A superb 3 bedroom property with no on...
3 Bedroom End of Terrace House | Guide Price £335,000
A HANDSOME STONE END OF TERRACED PROPERTY SET TO A PICTURESQUE VILLAGE LOCATION WITH DISTANT PANORAMIC VIEWS & CANAL SID...
Balmoral Drive, High Lane, Stockport, SK6
3 Bedroom Semi-Detached House | £349,950
Extended Three Bedroom Semi Detached, well appointed family home, beautifully presented throughout with a good size cons...
Holly Cottages, Threaphurst Lane, Hazel Grove, Stockport, SK7
2 Bedroom End of Terrace House | £350,000
Two Double Bedroomed end-of-terrace cottage, extended to side, two reception rooms, downstairs W.C, modern family bathro...

Ian Tonge Property Services (High Lane)
150 Buxton Road, High Lane, Stockport, SK6 8EA
How much is your home worth?
Use our short form to request a valuation of your property.
Request a Valuation
