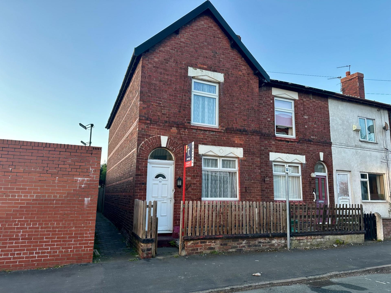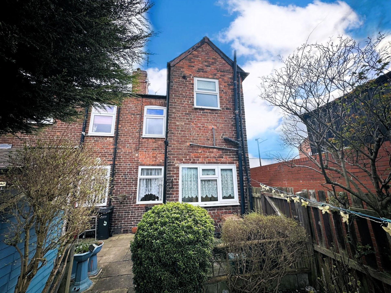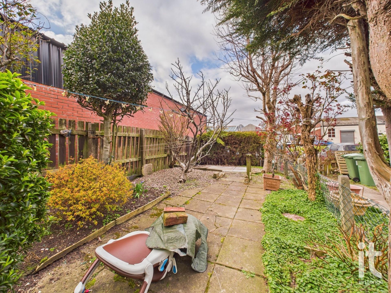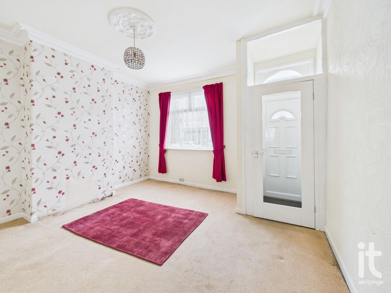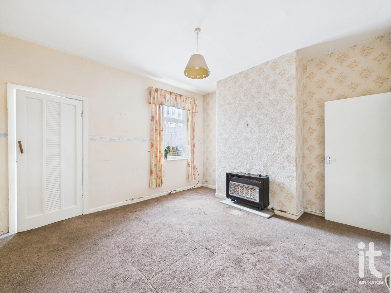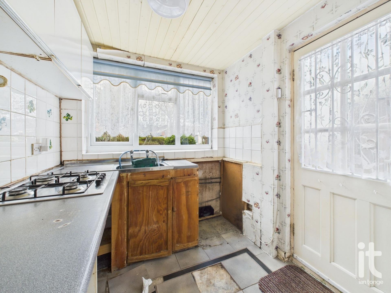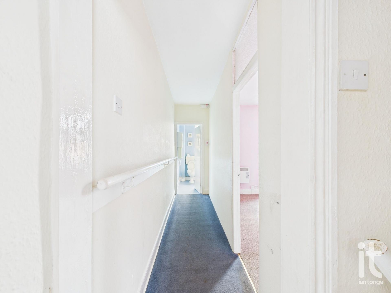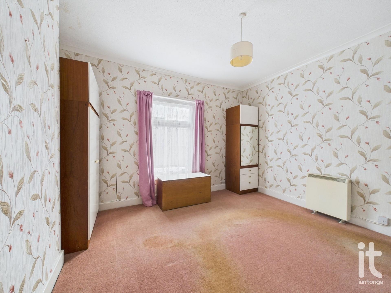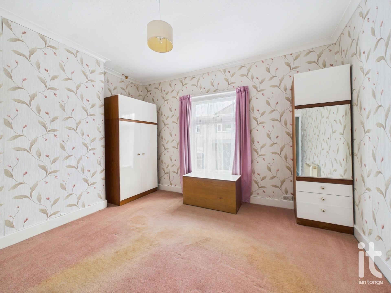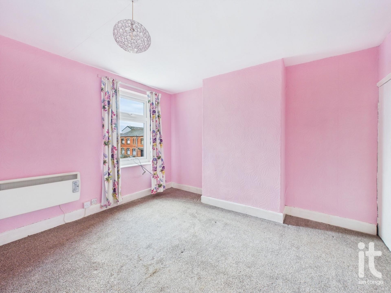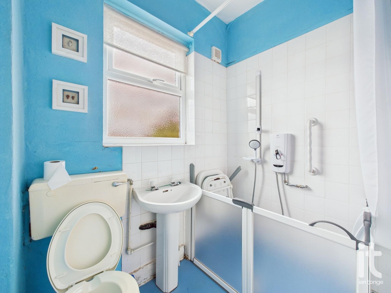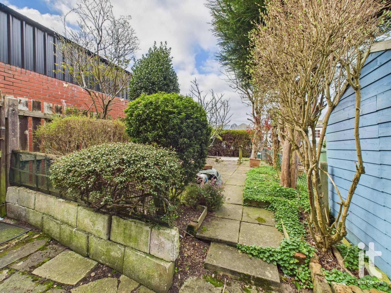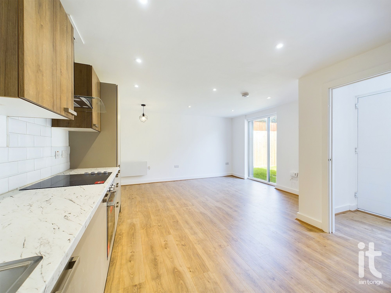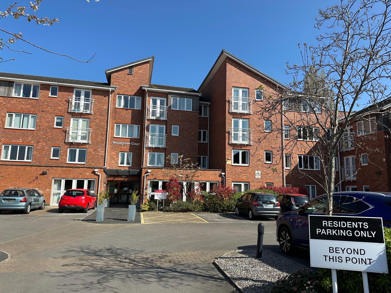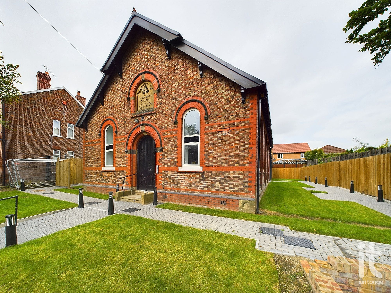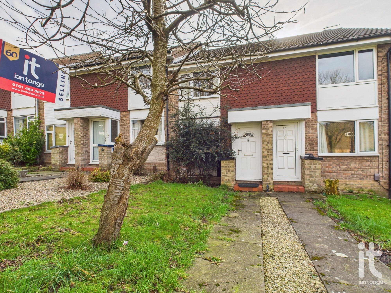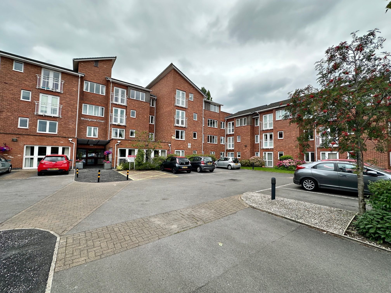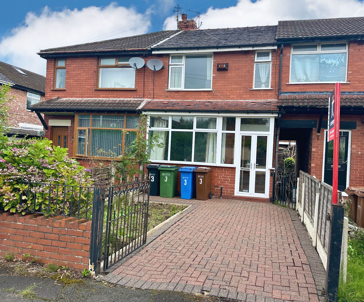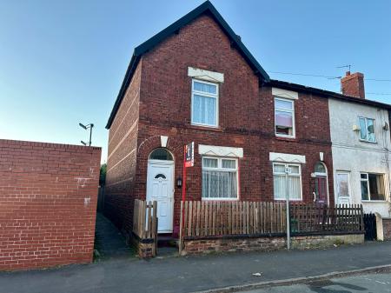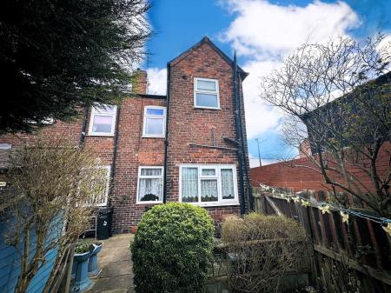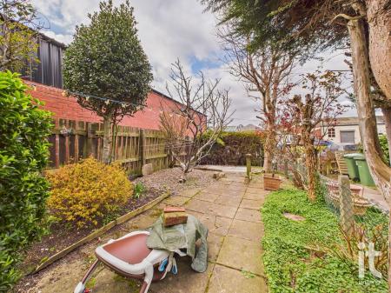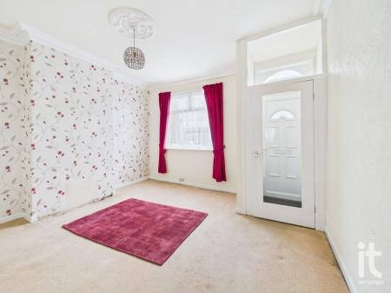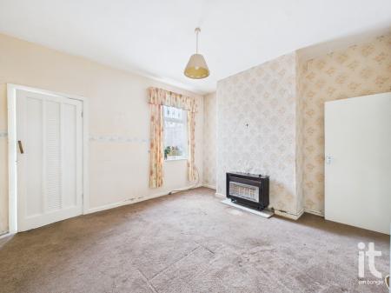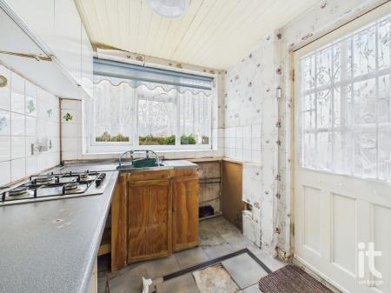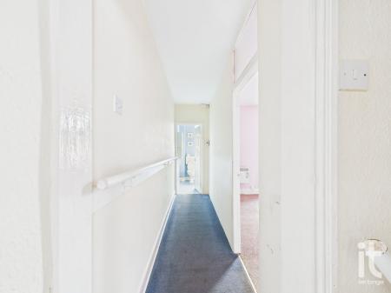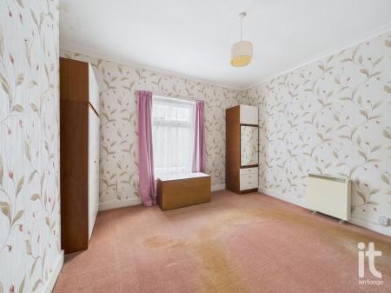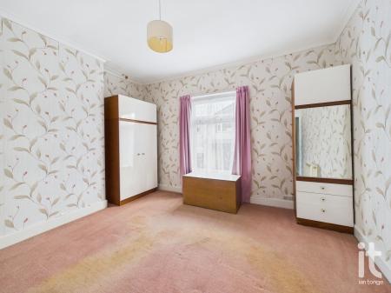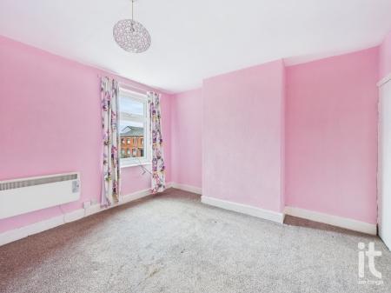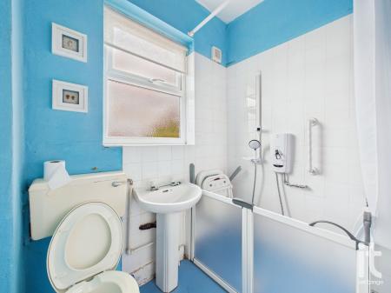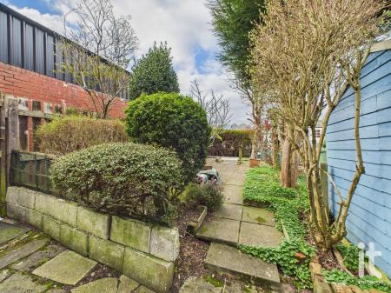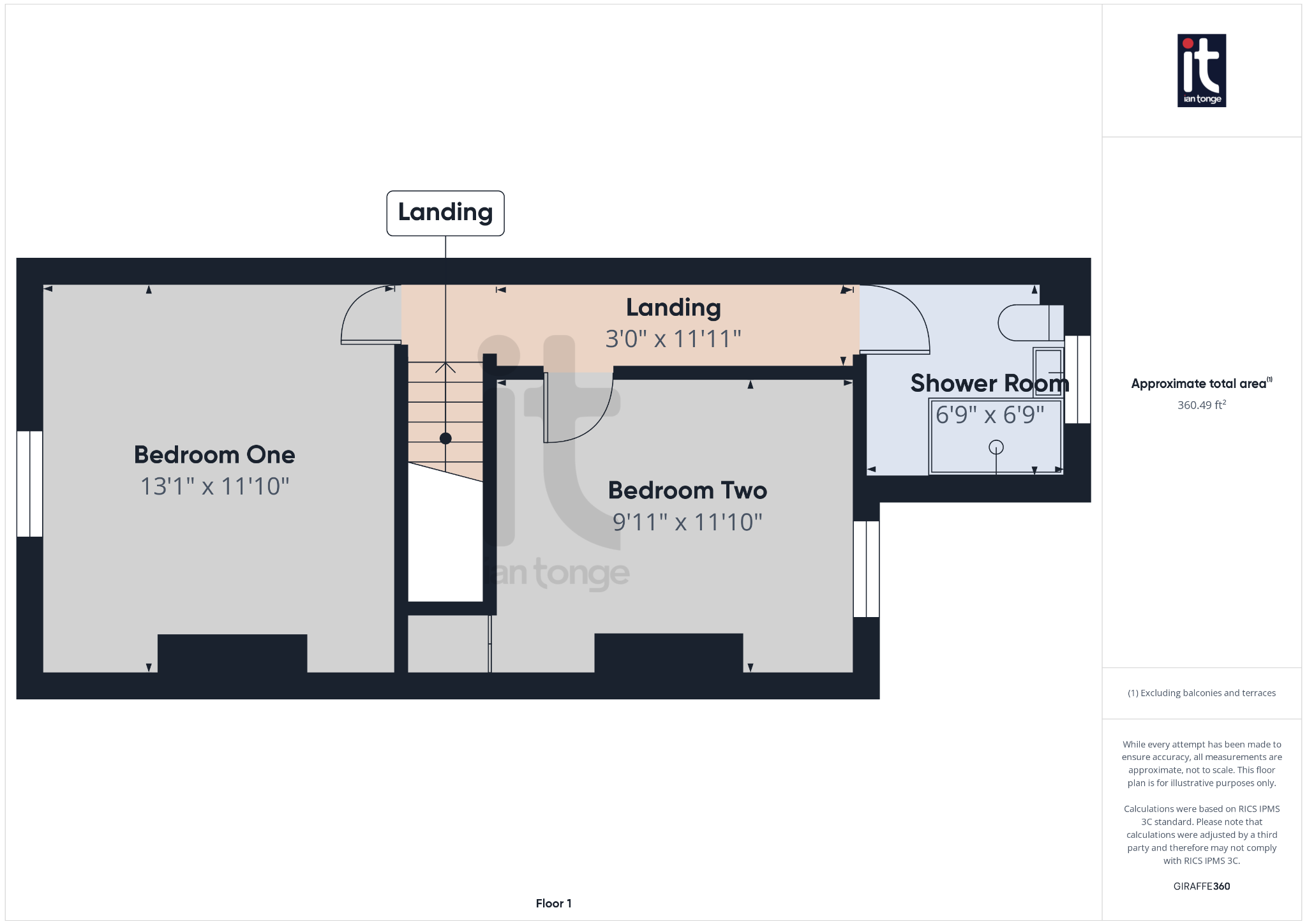- Two Double Bedrooms
- Attractive End Terraced
- Two Reception Rooms
- Requires Some Modernisation
- Chain Free
- Basement
- uPVC Double Glazing
- Freehold Tenure & Council Tax Band A
- Front Forecourt & Rear Garden
- Popular & Convenient Location
2 Bedroom End of Terrace House for sale in Stockport
Ian Tonge Property Services offer for sale this two double bedroomed end terraced which is conveniently located for the amenities of the surrounding villages and Stockport Town Centre. The property is chain free, and requires some modernisation enabling potential buyers the ability to improve to their own standards. The property comprises of vestibule, lounge, basement, dining room, kitchen, landing, two double bedrooms and shower room. Outside there is a small forecourt and a rear garden. Permit residents parking is to the front of the property and there is additional parking facilities to the rear.
Property Reference HAG-1HF214CR4TL
Vestibule (Dimensions : 3'5" (1m 4cm) x 2'11" (88cm))
uPVC entrance door with arched window above, glazed door to the lounge.
Lounge (Dimensions : 13'0" (3m 96cm) x 11'10" (3m 60cm))
uPVC double glazed window to the front aspect, electric heater, access to basement.
Dining Room (Dimensions : 13'1" (3m 98cm) x 11'9" (3m 58cm))
uPVC double glazed window to the rear aspect, gas fire, electric storage heater, door to the kitchen.
Kitchen (Dimensions : 6'8" (2m 3cm) x 6'8" (2m 3cm))
uPVC double glazed window to the rear aspect, basic range of wall and base units, work surface with inset stainless steel drainer, space for appliances, four ring gas hob, rear door, plumbed for washing machine.
Basement (Dimensions : 13'4" (4m 6cm) x 10'8" (3m 25cm))
Staircase leading down to the basement, electric and gas meters.
Landing
Access to the bedrooms and shower room.
Bedroom One (Dimensions : 13'1" (3m 98cm) x 11'10" (3m 60cm))
uPVC double glazed window to the front aspect, storage heater.
Bedroom Two (Dimensions : 9'11" (3m 2cm) x 11'10" (3m 60cm))
uPVC double glazed window to the rear aspect, electric heater, storage cupboard with loft access.
Shower Room (Dimensions : 6'9" (2m 5cm) x 6'9" (2m 5cm))
uPVC double glazed window, wet room non slip flooring, walk-in shower area with Mira shower, pedestal wash basin, low level W.C., Dimplex heater, part tiled walls, airing cupboard.
Outside
To the front aspect there is a small forecourt. The rear garden is flagged with a variety of flowerbeds and side gate.
Important Information
- This is a Shared Ownership Property
- This is a Freehold property.
Property Ref: 2-58651_HAG-1HF214CR4TL
Similar Properties
8 Chapel Mews, Marple Road, Offerton, Stockport, SK2
1 Bedroom Mews House | £180,000
One bedroomed mews property, which is part of this luxury church conversion. The turnkey accommodation features a stylis...
Woodgrove, Peter Street, Hazel Grove, Stockport, SK7
2 Bedroom Apartment | £179,950
NO ONWARD CHAIN. SPACIOUS FIRST FLOOR TWO BEDROOM OVER 60'S APARTMENT WITHIN THE LUXURY MCCARTHY & STONE DEVELOPMENT OFF...
7, Chapel Mews, Marple Road, Stockport, SK2
1 Bedroom Mews House | £177,500
One bedroomed mews property, which is part of this luxury church conversion. The turnkey accommodation features a stylis...
Grebe Walk, Offerton, Stockport, SK2
2 Bedroom Mews House | £190,000
Two double bedroomed mid mews with garage and off road parking, chain free, popular and convenient location, ideal for f...
Woodgrove Court, Peter Street, Stockport, SK7
2 Bedroom Apartment | £199,950
SECOND FLOOR, MODERN TWO BEDROOM OVER 60'S APARTMENT WITHIN THE LUXURY MCCARTHY & STONE DEVELOPMENT OFF PETER STREET IN...
Earnshaw Avenue, Offerton, Stockport, SK1
2 Bedroom Mews House | £209,950
Two bedroom mews style property which is located in a small cul-de-sac which is conveniently situated for Offerton and S...

Ian Tonge Property Services (Hazel Grove)
London Road, Hazel Grove, Cheshire, SK7 4DJ
How much is your home worth?
Use our short form to request a valuation of your property.
Request a Valuation
