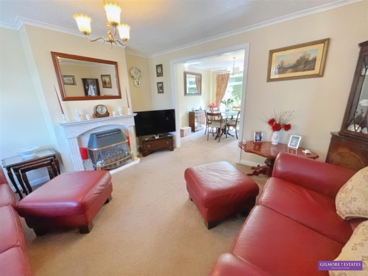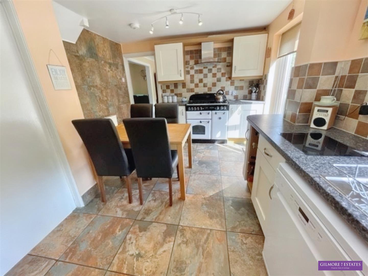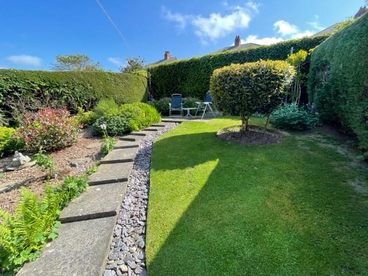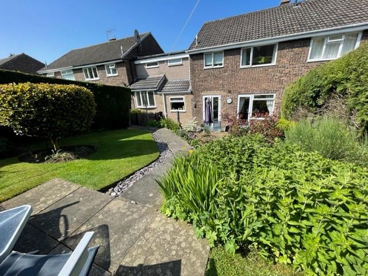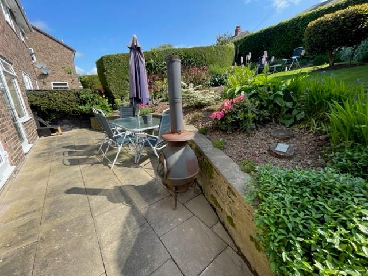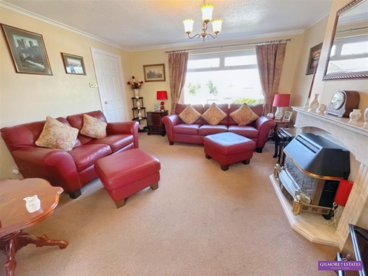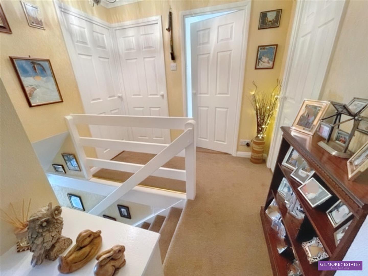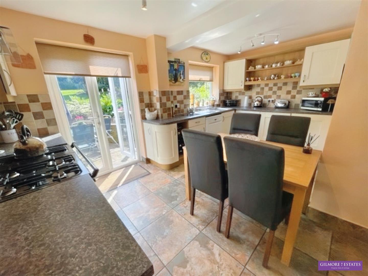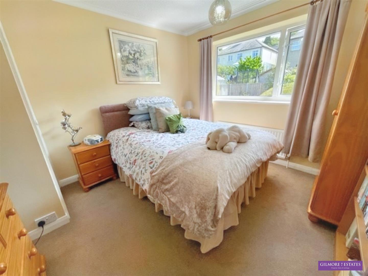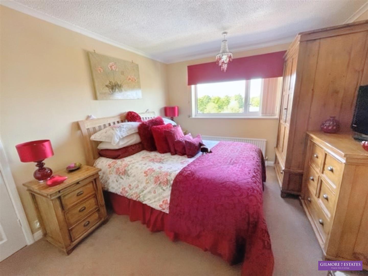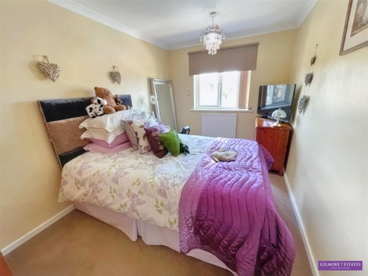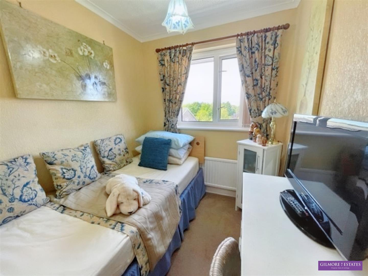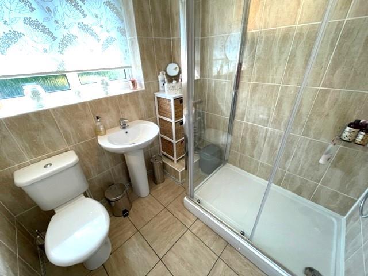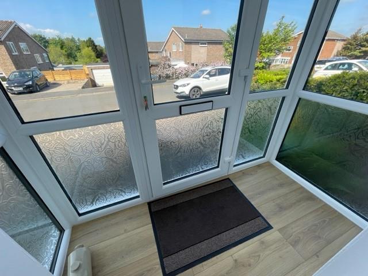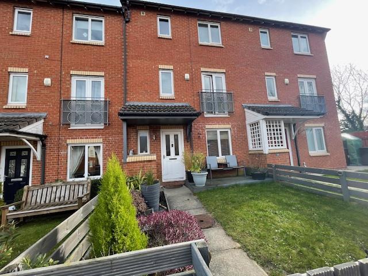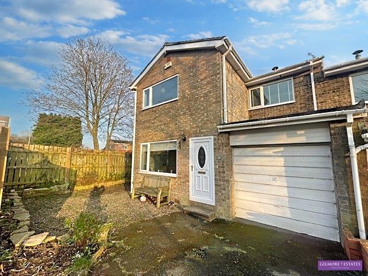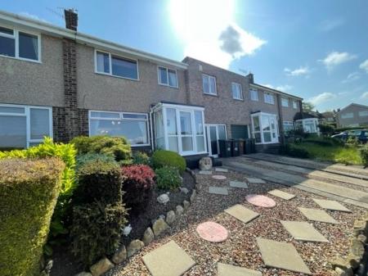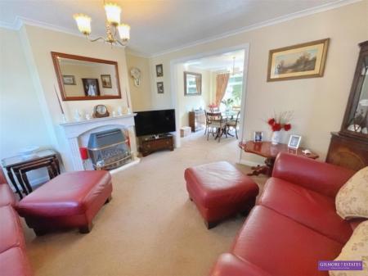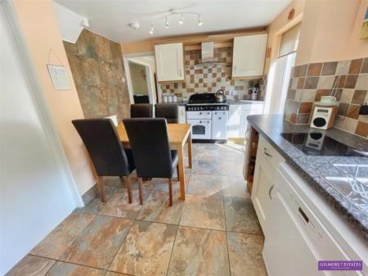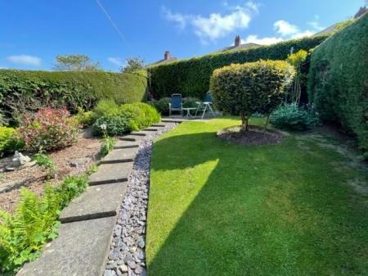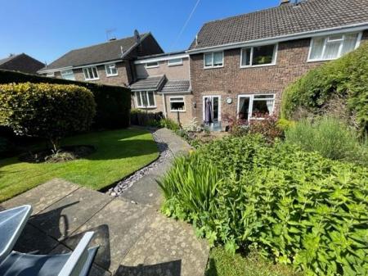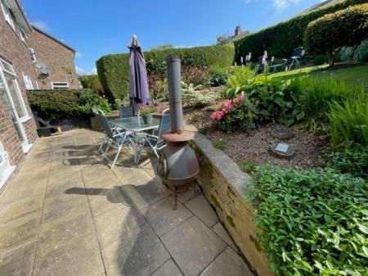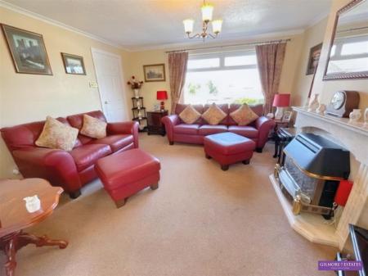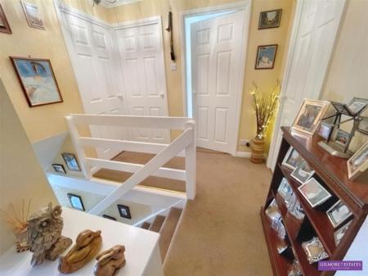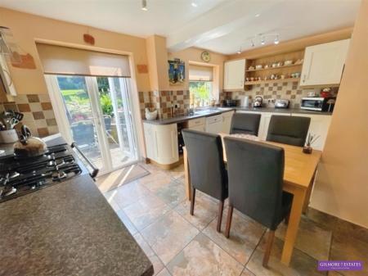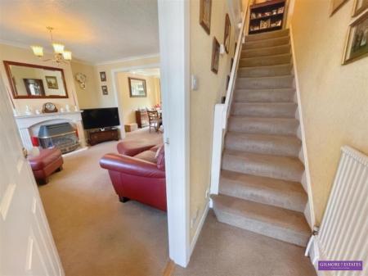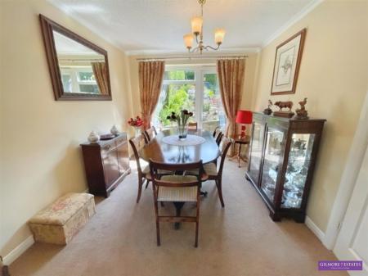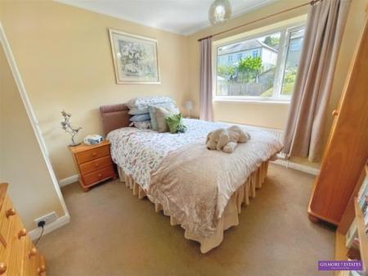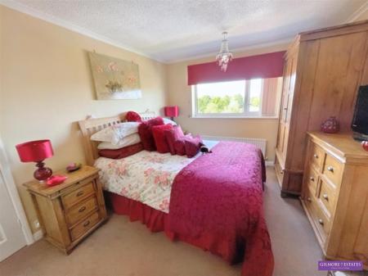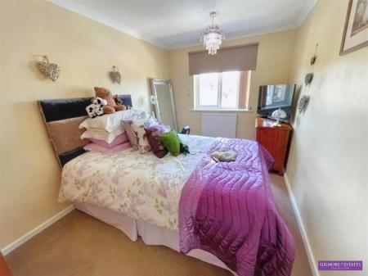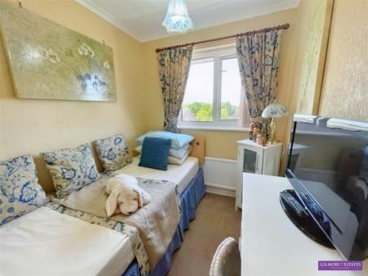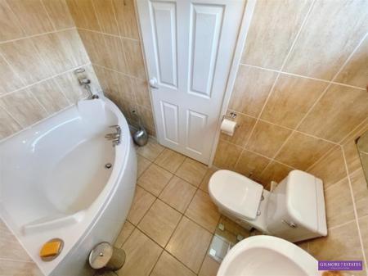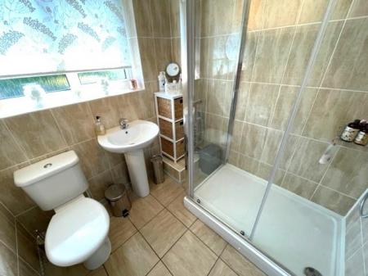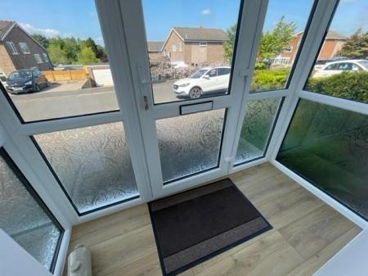- FOUR BEDROOM
- SEMI-DETACHED HOUSE
- GAS CENTRAL HEATING
- DOUBLE GLAZED WINDOWS
- BATHROOM & SHOWER ROOM
- UTILITY ROOM
- GARDENS AND PARKING
- POPULAR RESIDENTIAL AREA
4 Bedroom Semi-Detached House for sale in Stocksfield
***** FOUR BEDROOMS ***** SEMI-DETACHED HOUSE ***** EXTENDED KITCHEN/UTILITY *****
GAS CENTRAL HEATING ***** DOUBLE GLAZING ***** VILLAGE LOCATION *** GOOD ROAD/RAIL LINKS
***** TWO RECEPTION ROOMS **** FRONT AND REAR GARDENS *** DRIVEWAY PARKING *****
Situated on the popular Birkdene Estate we offer for sale an extended four bedroom semi-detached house. Property briefly comprises :- Entrance hall, lounge, dining room, dining kitchen, garage/utility, to the first floor there are four bedrooms, family bathroom and a shower room. Externally there are gardens to the front and rear and driveway parking.
COUNCIL TAX BAND C
EPC RATING D
Entrance Porch - 1.02 x 2.14 (3'4" x 7'0") - UPVC windows and entrance door, laminate wood flooring, UPVC door leading to :-
Entrance Hallway - 0.91 x 2.03 (2'11" x 6'7") - Central heating radiator, stairs to first floor.
Lounge - 4.15 x 3.94 (13'7" x 12'11") - Gas fire with decorative surround, UPVC picture window to front, central heating radiator, TV point, through to :-
Dining Room - 2.70 x 3.19 (8'10" x 10'5") - UPVC double glazed window to rear, central heating radiator.
Dining Kitchen - 4.84 x 3.15 (15'10" x 10'4") - Wall and base units with laminated worktop surfaces, integrated fridge/freezer, gas range master with glass extractor hood, 1 1/2 stainless steel sink unit and drainer with mixer tap, tiled splashbacks, wine rack, UPVC double glazed window to rear, UPVC french doors to rear garden, central heating radiator, tiled floor, door to.
Garage/Utility - 5.31 x 2.48 (17'5" x 8'1") - UPVC french doors to rear, door to kitchen, base units with laminated worktop surfaces, plumbed for automatic washer, electric roller shutter door, light/electricity, tiled splashbacks.
First Floor Landing - 3.16 x 2.43 (10'4" x 7'11") - Loft access, linen cupboard.
Bedroom One - 3.96 x 3.02 (12'11" x 9'10") - UPVC double glazed window to front with views, central heating radiator.
Bedroom Four - 1.96 x 2.95 (6'5" x 9'8") - UPVC double glazed window to front with views, central heating radiator, built in cupboard.
Bathroom - 1.46 x 2.59 (4'9" x 8'5") - Suite comprising :- Corner bath with centred mixer tap, pedestal wash hand basin, wc, fully tiled walls, tiled floor, extractor fan, UPVC double glazed window to rear.
Bedroom Two - 2.43 x 3.97 (7'11" x 13'0") - UPVC double glazed window to front with views, central heating radiator.
Shower Room - 1.94 x 2.10 (6'4" x 6'10") - Suite comprising
Bedroom Three - 3.05 x 3.35 (10'0" x 10'11") - UPVC double glazed window to rear, airing cupboard.
Externally -
Important information
Property Ref: 985222_32352852
Similar Properties
3 Bedroom Detached House | £240,000
*** THREE BEDROOMS *** DETACHED HOUSE *** GAS CENTRAL HEATING *** DOUBLE GLAZED WINDOWS ***EN-SUITE TO MASTER BEDROOM **...
School Row, Prudhoe, Prudhoe, Northumberland
4 Bedroom Townhouse | £230,000
*** FOUR BEDROOM TOWNHOUSE *** LOUNGE & FAMILY ROOM *** EN-SUITE TO MASTER *** *** ENCLOSED REAR GARDEN *** DRIVEWAY &...
3 Bedroom Semi-Detached House | £230,000
**** VILLAGE LOCATION **** SEMI DETACHED HOUSE **** THREE BEDROOMS **** SPACIOUS LOUNGE WITH WOOD BURNING STOVE **** KIT...
2 Bedroom Commercial Property | £250,000
**** COMMERCIAL OPPERTUNITY OR DEVELOPMENT OPPERTUNITY******OPEN TO REASONABLE OFFERS*** PRIME LOCATION/MODERNISATION RE...
4 Bedroom End of Terrace House | £255,000
Wylam is a village in Northumberland, England, situated on the banks of the River Tyne. It is approximately 10 miles wes...
4 Bedroom End of Terrace House | Offers Over £255,000
***** EXTENDED FOUR BEDROOM HOUSE ***** TWO RECEPTION ROOMS ****** KITCHEN AND UTILITY AREA ***** ENSUITE SHOWER ROOM **...
How much is your home worth?
Use our short form to request a valuation of your property.
Request a Valuation


