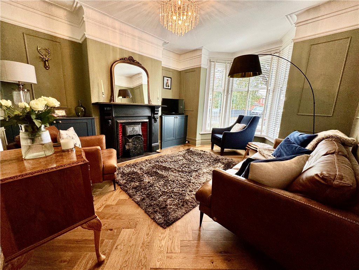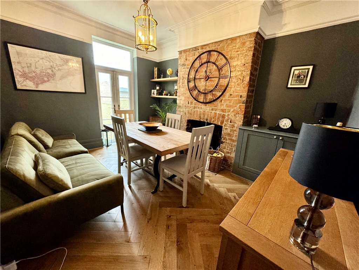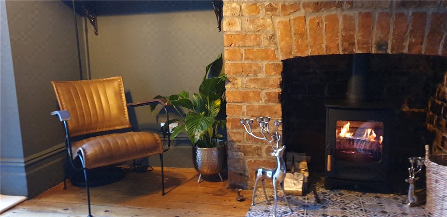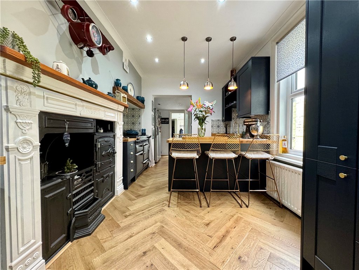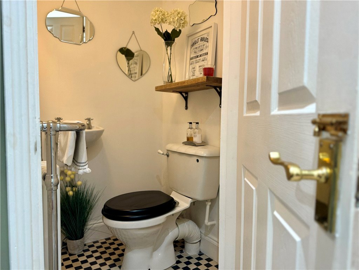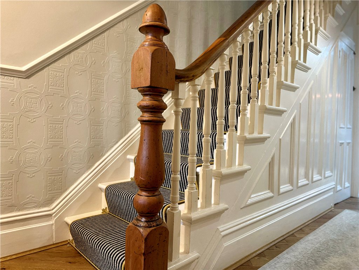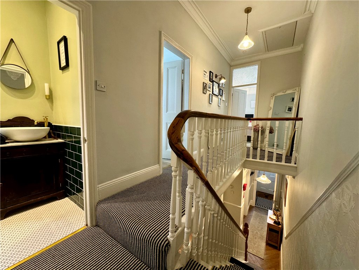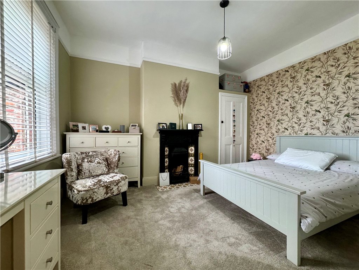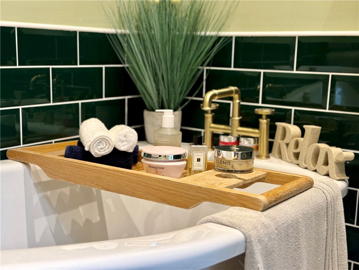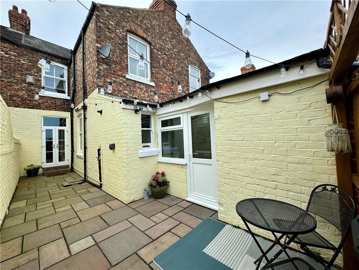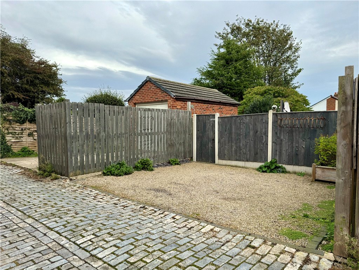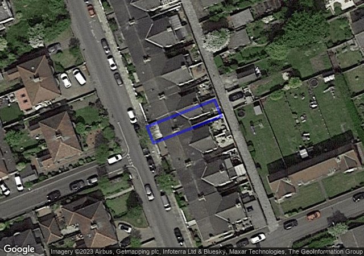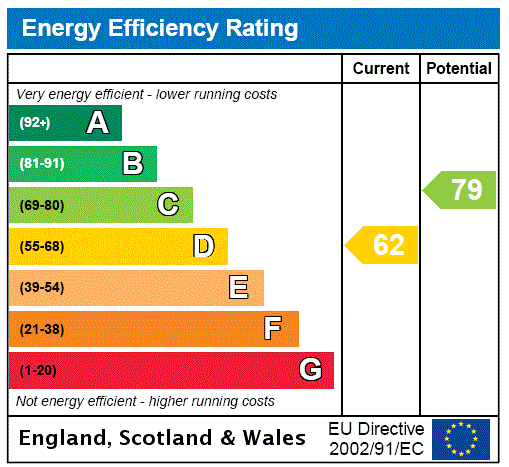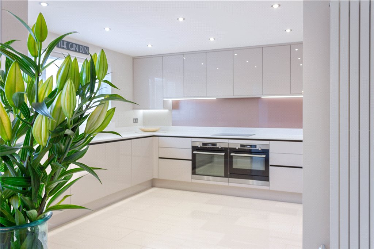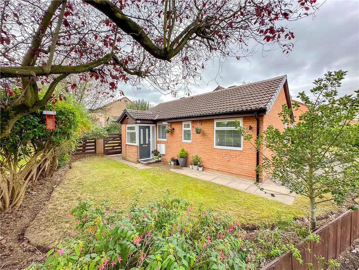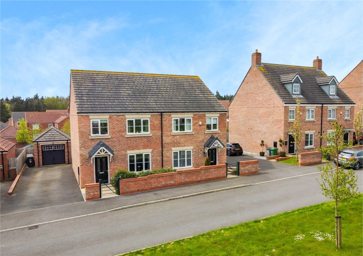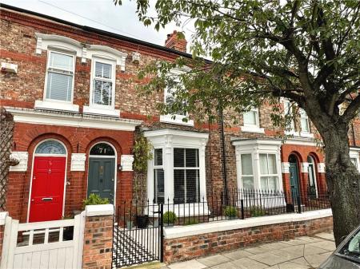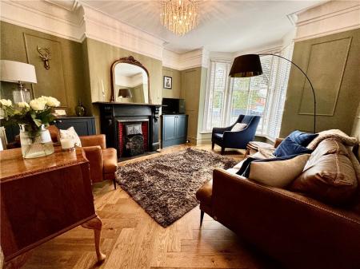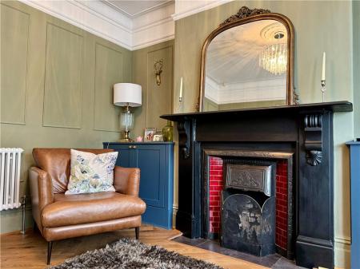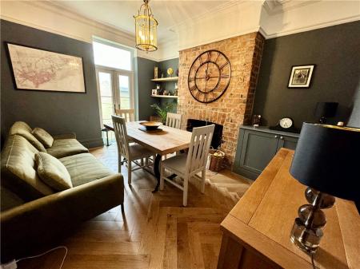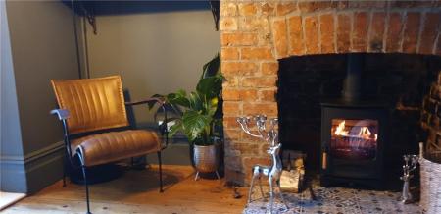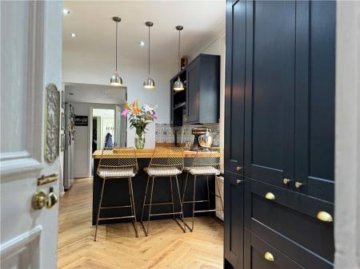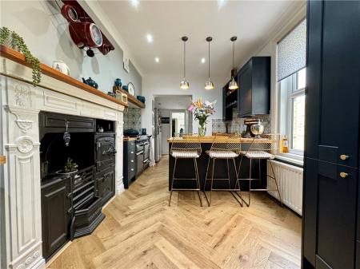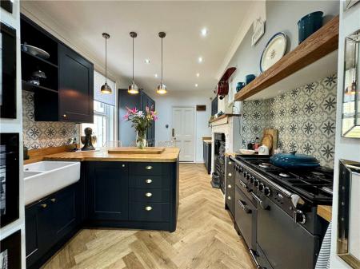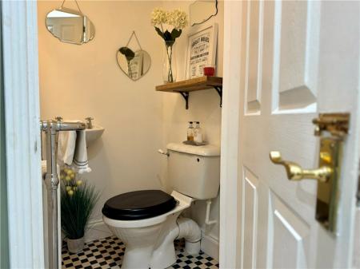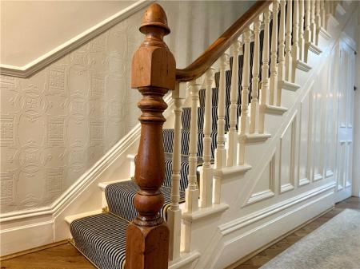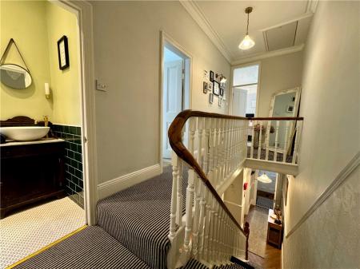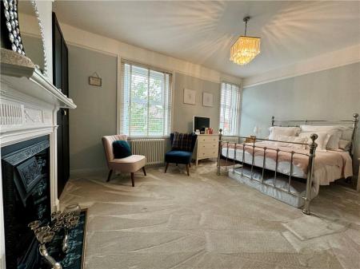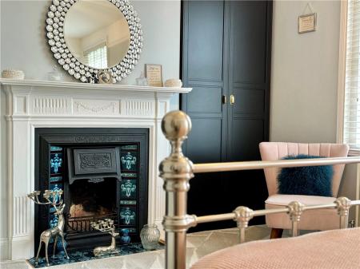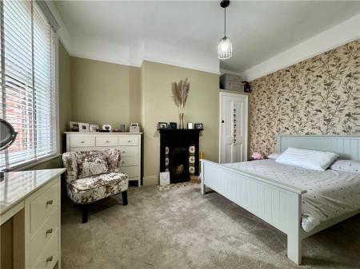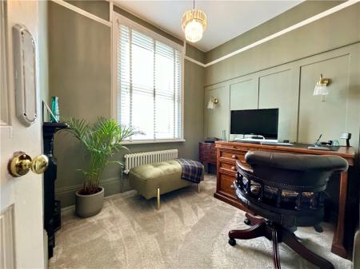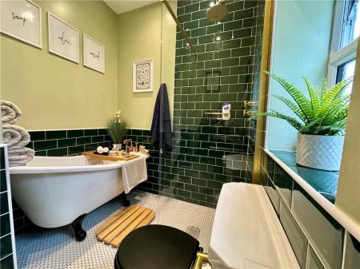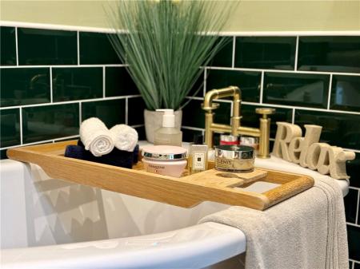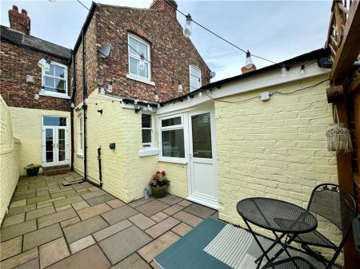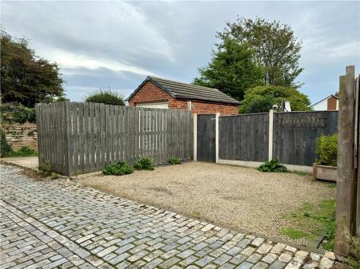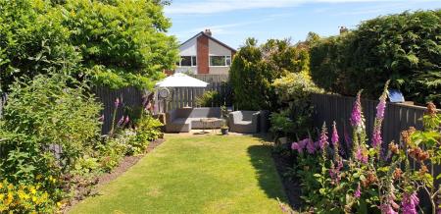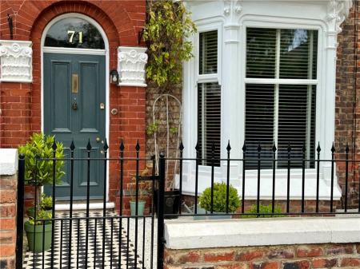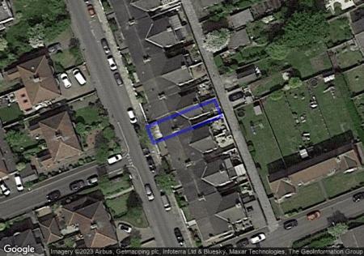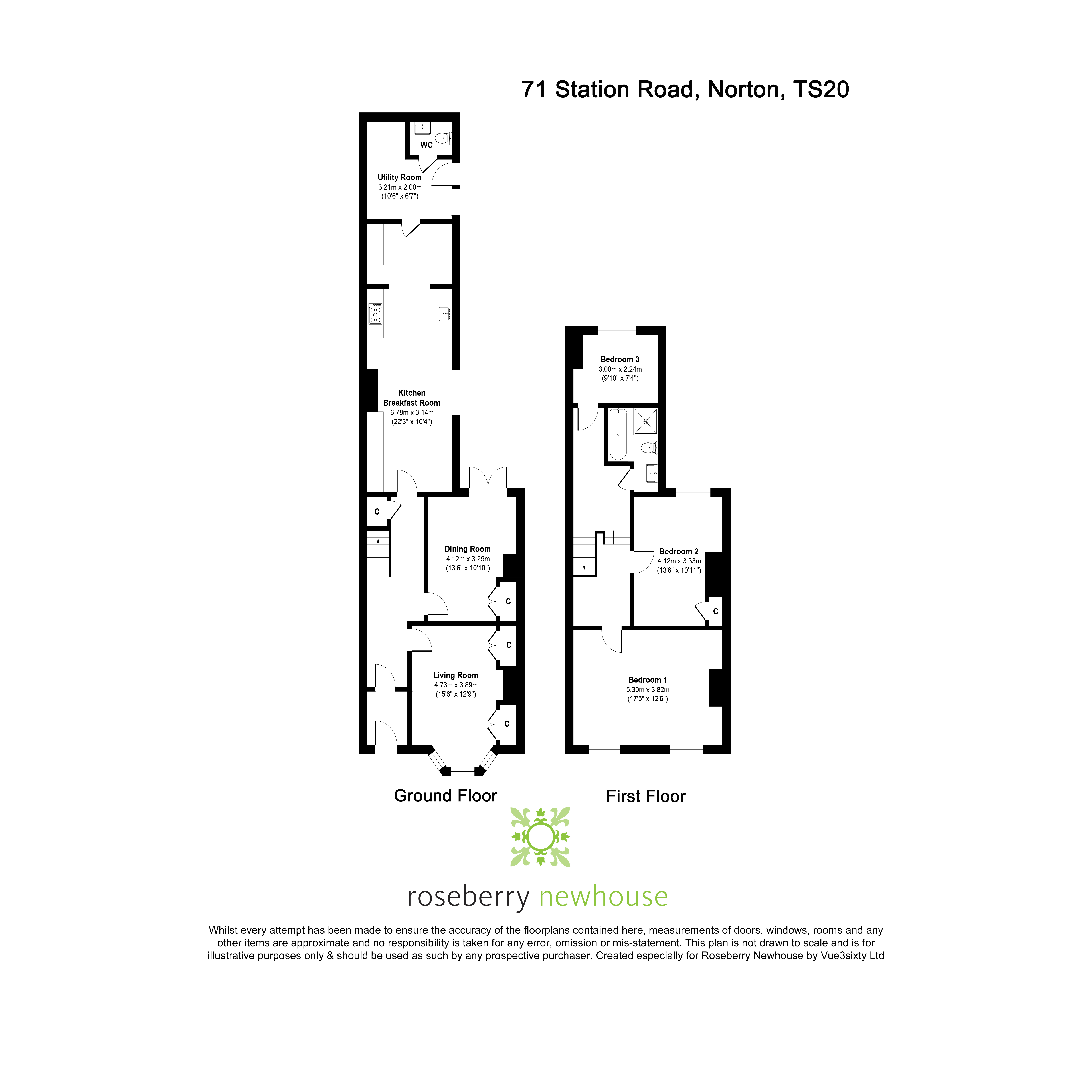- Period Mid Terrace Family Home
- Three Bedrooms
- 22ft New Family Kitchen with Feature Original Stove
- Wealth of Original Features Throughout
- Aided By New UPVC Windows & New Gas Boiler
- Open Fire and Wood Burner to the Two Separate Reception Rooms
- Sumptuous Four Piece Bathroom with Slipper Bath and Separate Shower
- Rear Separate Boot Room with Cloakroom/WC
- Situated in the Heart of Historic Norton close to the High Street
- Private Rear Garden & Off-Road Parking
3 Bedroom Terraced House for sale in Stockton-On-Tees
We are delighted to present to the market this three-bedroom mid terrace period residence which offers an immaculately presented and stylish interior. The property stands out for its beautiful blend of period Victorian charm alongside contemporary fixtures and fittings. Located on one of Norton’s most desirable residential addresses within a short stroll of Norton's thriving High Street and Village Green. The property retains many period qualities such as ornate cornicing and picture rails, feature staircase and period fireplaces. The property also now boasts a new and contemporary kitchen, new UPVC double glazed windows and is aided by a new gas central boiler. On entering the property there is a lovely entrance vestibule which opens into the reception hall with high ceilings and ornate cornicing, there are two large feature reception rooms, the front aspect living room with bay window, period fire surround and made to measure alcove cupboards and the rear dining room with contemporary log burner, accessed from the hallway is the feature new contemporary 22ft kitchen and treasured original stove with and adjoining rear boot room and cloakroom/WC. To the first floor a split-level Landing provides access to three bedrooms, being served by the beautiful four-piece family bathroom. A new pull-down loft ladder gives access to a useful Loft Room. Externally the property has a low dwarf brick wall, iron railings and gate access into the front garden. At the rear is an enclosed paved courtyard garden. Further to the rear accessed from the lane behind is a two car off road driveway and gates access to the enclosed lawn garden which provides a private outdoor family garden with seating area and flowerbeds. We highly recommend an early inspection to avoid disappointment.
Important information
This is a Freehold property.
This Council Tax band for this property C
EPC Rating is D
Property Ref: TES_TES230008
Similar Properties
4 Bedroom Detached House | Offers Over £250,000
An exceptional, four bedroom family home that has been reconfigured and tastefully upgraded throughout. Tucked within a...
4 Bedroom Detached House | Guide Price £250,000
An attractive, four double bedroom detached family home. Built by Taylor Wimpey, featuring modern finishes, and benefitt...
2 Bedroom Bungalow | Offers Over £249,950
Tucked within a cul-de-sac and offered with no onward chain, this impressive bungalow has undergone full refurbishment a...
4 Bedroom Semi-Detached House | Guide Price £262,500
Extended and upgraded, this spacious four bedroom semi-detached house is situated within a highly sought after location...
4 Bedroom Semi-Detached House | Guide Price £265,000
Located within Wynyard Manor & overlooking a green space to the front, this Taylor Wimpey built 4 bedroom semi-detached...
3 Bedroom Detached House | Guide Price £265,000
Built by Story Homes in 2021 to the 'Butler' design, this attractive three double bedroom detached home will suit first...
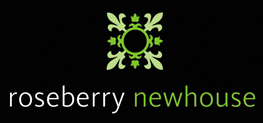
Roseberry Newhouse (Stockton-on-Tees)
Cygnet Drive, Stockton-on-Tees, Durham, TS18 3DB
How much is your home worth?
Use our short form to request a valuation of your property.
Request a Valuation

