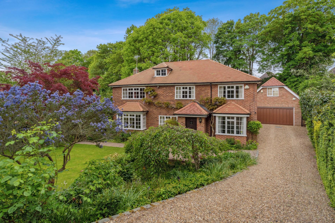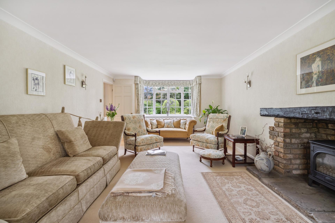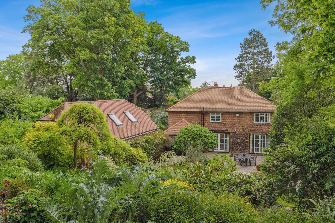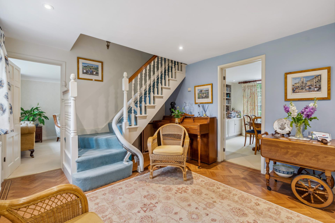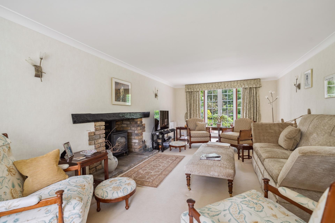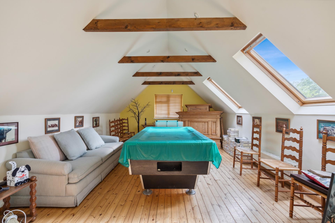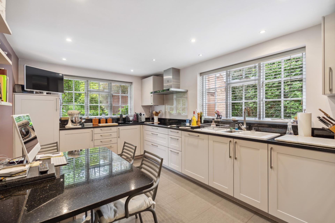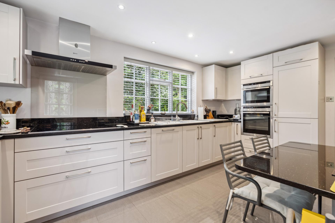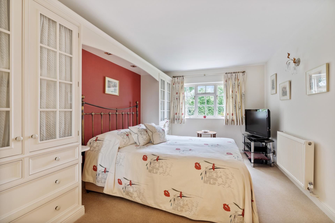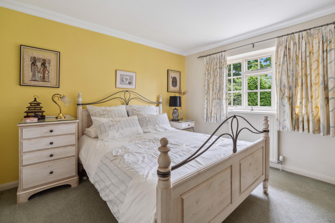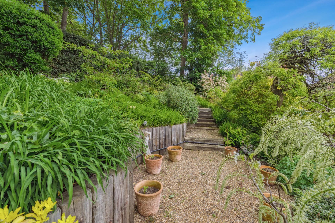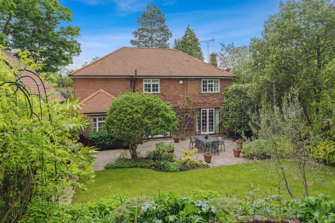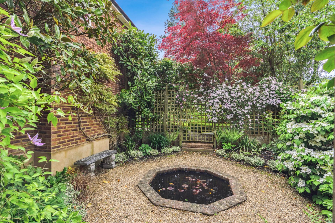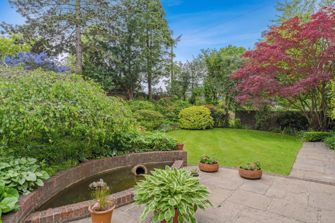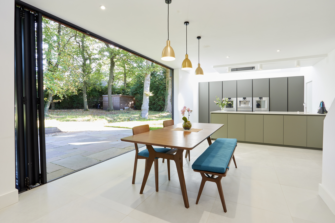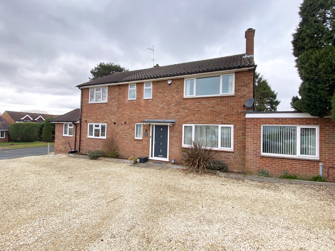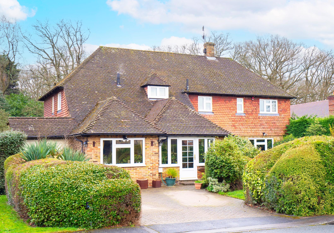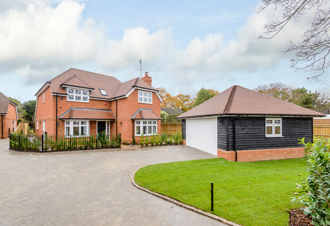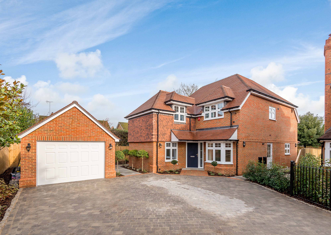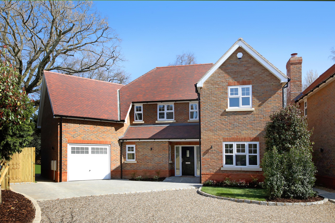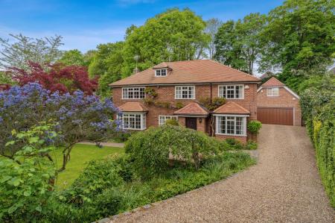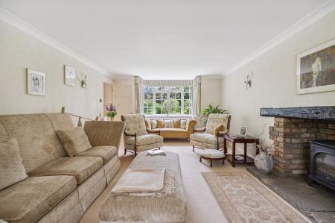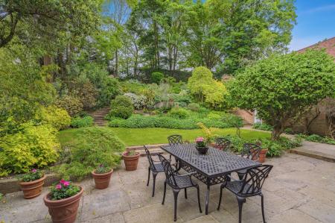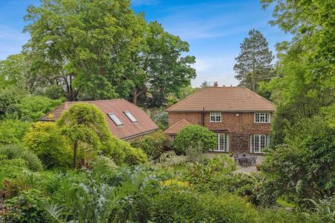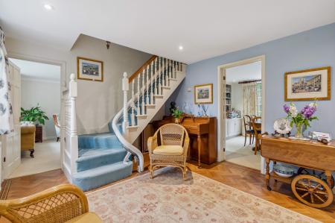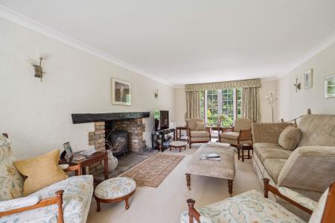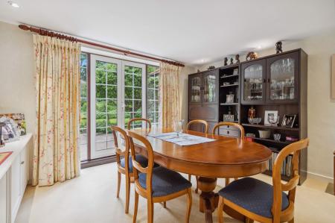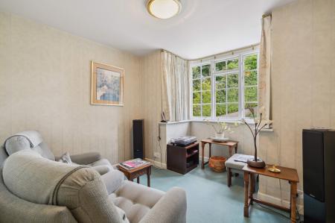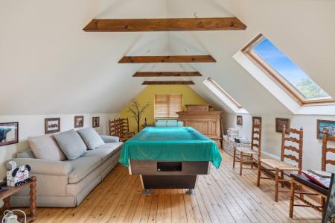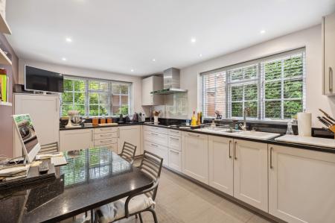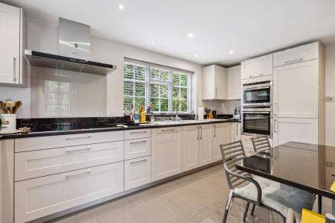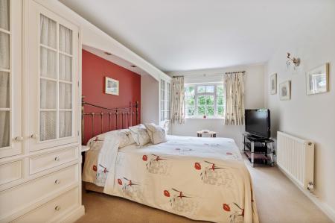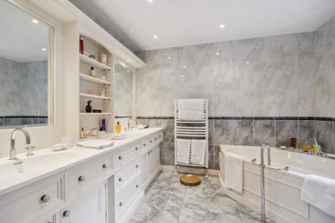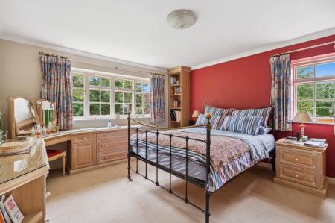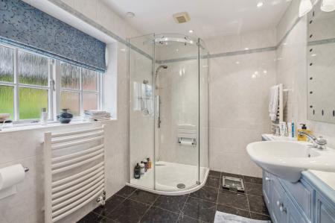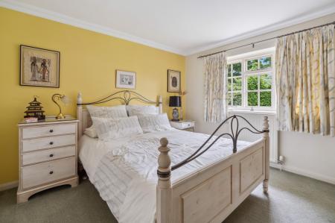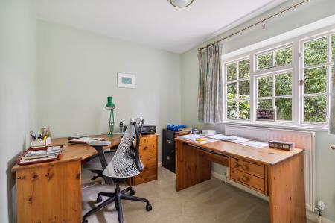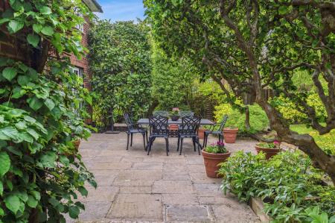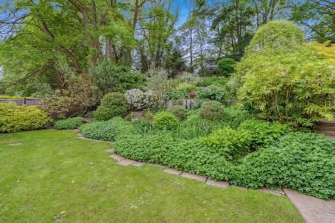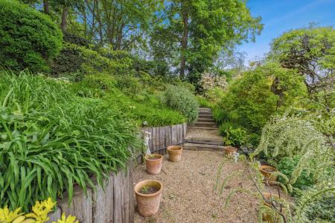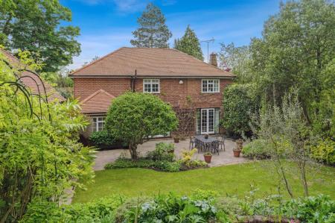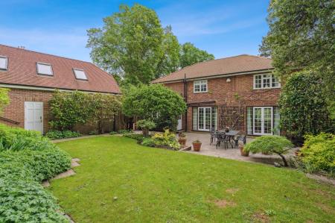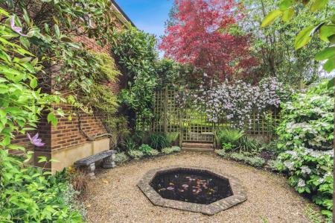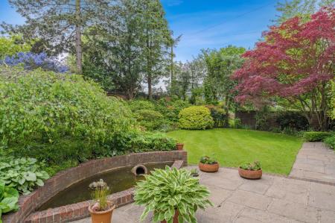- Elegant Four / Five Bedroom Detached Family House
- Beautifully Landscaped Gardens
- Three Reception Rooms
- Master Bedroom with En Suite Bathroom
- Modern Well Equipped Kitchen
- Detached Double Garage with Bedroom / Reception Room over
- Ample Off Street Parking
- Sough After and Popular Village Location
5 Bedroom House for sale in Stoke Poges
A beautifully presented detached house set in mature, established landscaped gardens and situated in highly sought after location in this popular Buckinghamshire village.
The house offers excellent family accommodation and includes a detached double garage with accommodation above.
Sleepy Hollow is approached via a gated graveled driveway, with ample parking for several cars. The Front Garden is mainly laid to lawn with a selection of established shrubs, trees, flower beds and a water feature.
Front door leads to Entrance Porch and Entrance Hall with staircase to First Floor and herringbone style Amtico flooring. Separate Cloakroom with wash hand basin, WC, space and plumbing for washing machine. The Sitting Room is a generously proportioned double aspect room with a bay window and double doors to the Garden. Fireplace with a gas fire. The Dining Room is approached from the Entrance Hall and has a range of fitted cupboards and double doors leading to the Garden. Study/TV Room with a bay window and aspect over the Front Garden.
The Kitchen/Breakfast Room is fitted with a comprehensive range of modern wall and base units with granite work top surfaces. A selection of modern appliances including an integrated induction hob with overhead extractor, built in over and microwave, dishwasher and a one and a half bowl sink with drainer. Space for fridge/larder and space for separate fridge/freezer, tiled flooring, area for breakfast table and door to Garden.
Staircase to First Floor Landing with hatch to part boarded loft with pull down ladder and cupboard housing hot water cylinder.
Bedroom One has an extensive selection of fitted wardrobe cupboards and door leading to an En Suite Bathroom with corner bath, a bespoke built in unit with two inset wash hand basin, two mirrors and shelving, heated towel rail and tiled flooring and WC. Bedroom Two has a range of built in wardrobe cupboard and there are two further Bedrooms.
Family Shower Room comprising of a large corner shower cubicle, wash hand basin set into a built in unit with storage below, heated towel rail, WC and tiled walls and flooring.
Detached Double Garage with electric up and over door, power and light. Rear Store Room. Side staircase to Reception Room / Bedroom Five (ideal as a home office or separate bedroom) with entrance area with wash hand basin, large room with vaulted beamed ceiling, wooden flooring and Velux windows. Separate Bathroom area with wash hand basin and WC.
The house has a spectacular of landscaped Gardens with a large patio area, level lawned area with well stocked flower beds, ‘hidden’ side garden area with patio and water feature. The Garden extends on several tiered sections each with a gravelled pathway varied and interesting selection of mature and established shrubs and trees.
Stoke Poges, in the south of Buckinghamshire, is a semi-rural village, about one mile east of Farnham Common and within easy reach of Gerrards Cross, with its fast rail links to central London (23 minutes to London Marylebone). The village boasts excellent amenities, including a supermarket, post office, doctor surgery, pharmacy and village pub
Gerrards Cross town centre 2.8 miles, Gerrards Cross mainline station 3.3 miles (London Marylebone 23 minutes fast train), M40 (Jct 2) 4.7 miles, central London approx. 22 miles. Elizabeth Line from Slough (5.7 miles).
There are excellent leisure facilities in and surrounding Stoke Poges, including outstanding golf courses at Wexham Park Golf Course and Farnham Park Golf Club. Additional amenities are close-at-hand in nearby Gerrards Cross.
South Buckinghamshire is renowned for its excellent range of state schooling for boys and girls, including Stoke Poges Junior School and Fulmer Infant School, The Gerrards Cross CofE School (both rated Outstanding by Ofsted) and the Chalfonts Community College together with notable independent schools include St. Mary's, Thorpe House, Gayhurst and Maltmans Green.
EPC Rating: D Council Tax Band: G
Important information
This is a Freehold property.
Property Ref: EAXML15419_11888947
Similar Properties
Ashenden Walk, Farnham Common, Buckinghamshire SL2
5 Bedroom Detached House | Guide Price £1,150,000
A superb detached five bedroom family home that has been lovingly updated and extended by the current owners to provide...
5 Bedroom House | Asking Price £1,150,000
*SOLD BY FOREMAN KING * Situated in a very popular cul de sac, a spacious and well proportioned family house offering a...
5 Bedroom House | Guide Price £1,150,000
* SOLD BY FOREMAN KING * A 5 bedroom, detached family home situated in a sought-after and convenient location a few hund...
Scott Close, Farnham Common, Buckinghamshire
4 Bedroom Detached House | Asking Price £1,195,000
SOLD BY FOREMAN KING. An opportunity to purchase a substantial detached house constructed by Nationcrest PLC. The house...
Scott Close, Farnham Common, Buckinghamshire SL2
4 Bedroom Detached House | Asking Price £1,195,000
SOLD BY FOREMAN KING The house offers well planned and contemporary family accommodation and is situated in a popular cu...
Dippingwell Court, Farnham Common
4 Bedroom House | Guide Price £1,195,000
A beautifully presented and brand new four bedroom detached family house situated in a private cul de sac location in t...

Foreman King (Farnham Common)
The Broadway, Farnham Common, Buckinghamshire, SL2 3QL
How much is your home worth?
Use our short form to request a valuation of your property.
Request a Valuation
