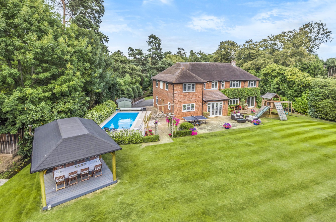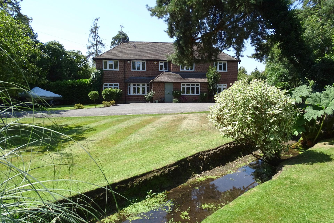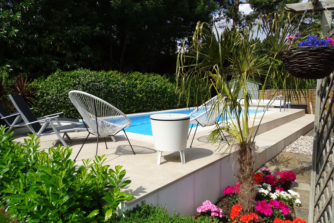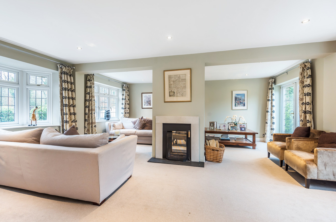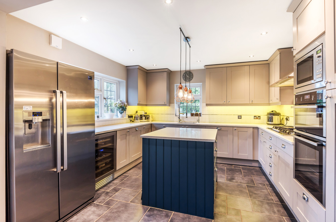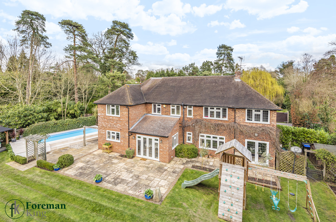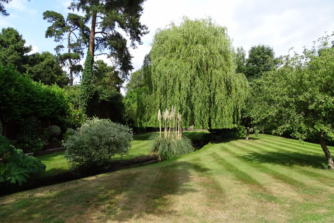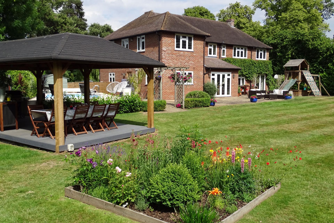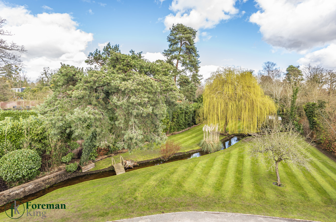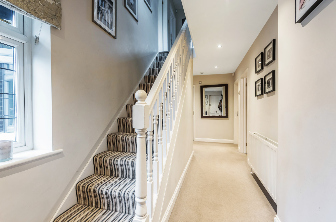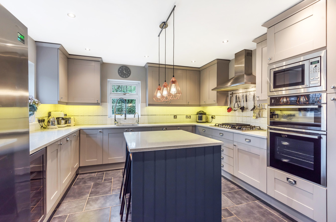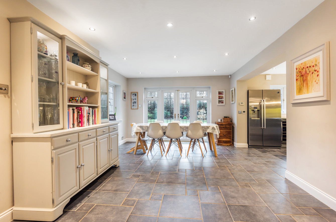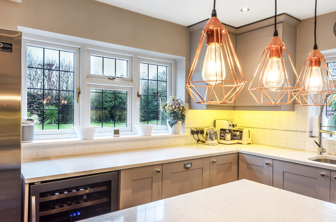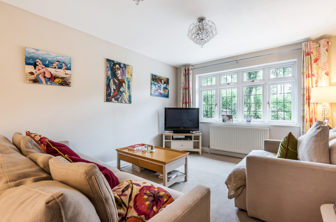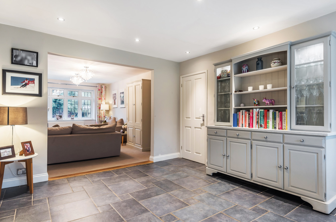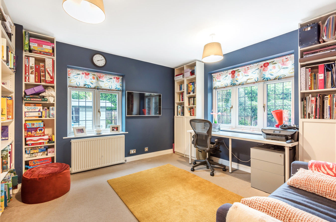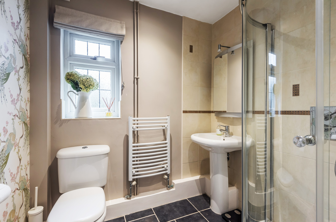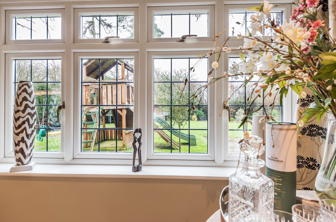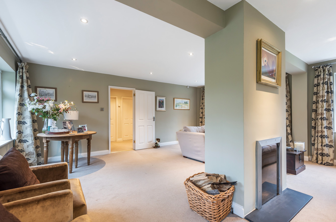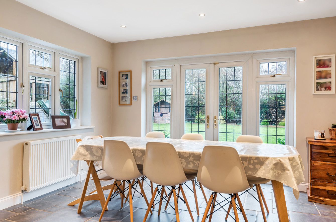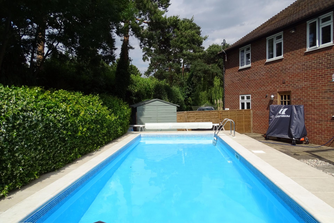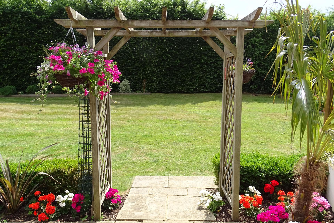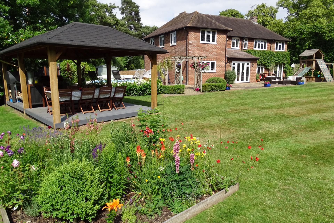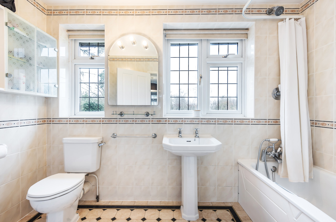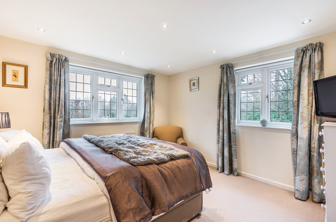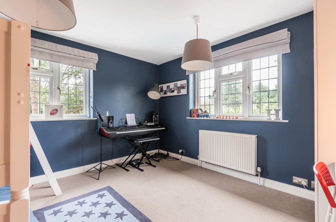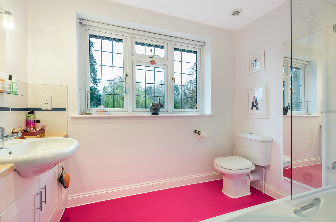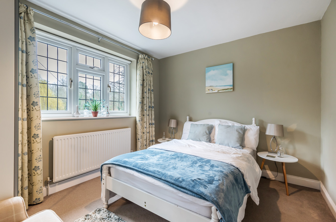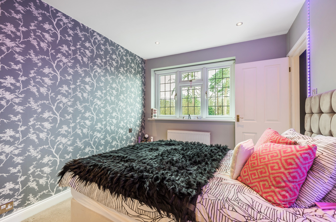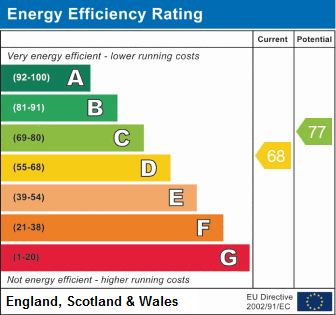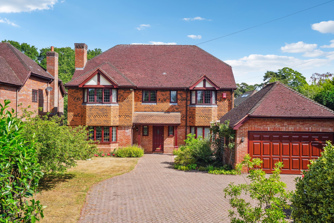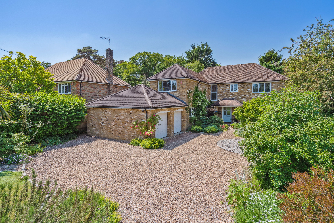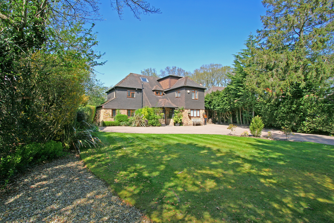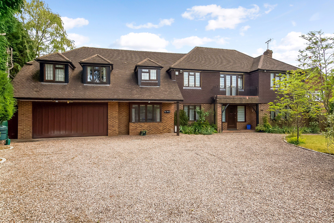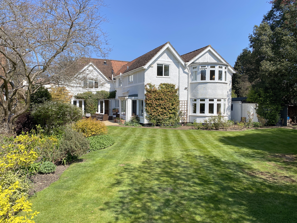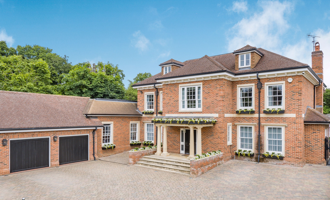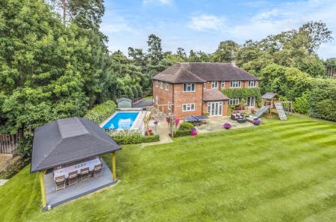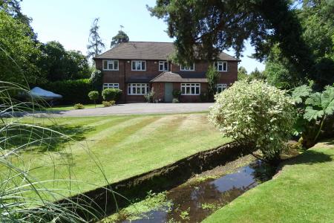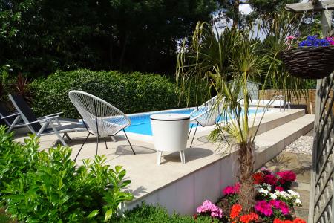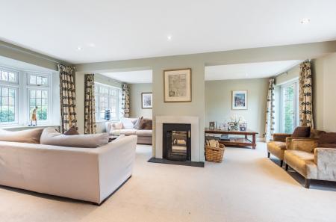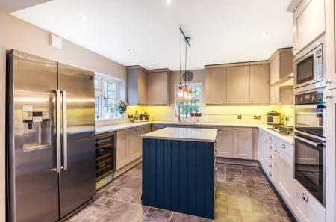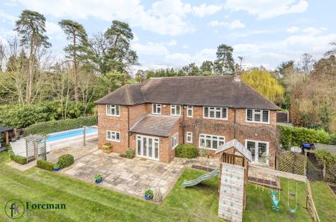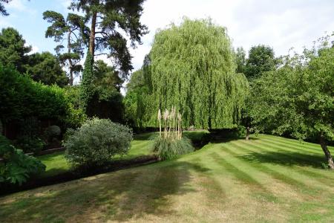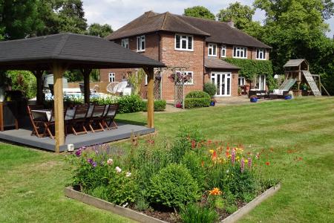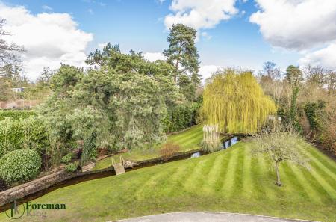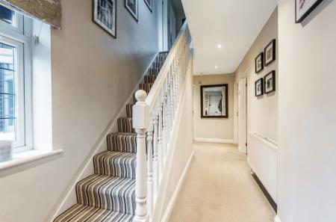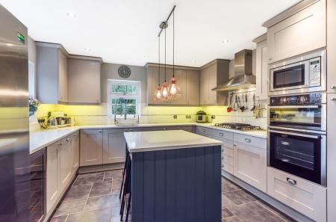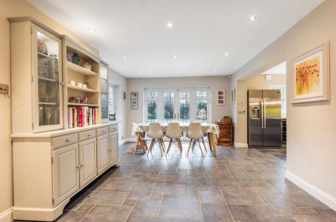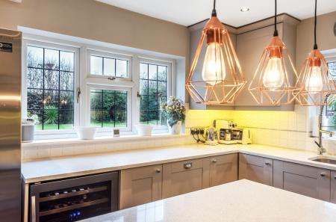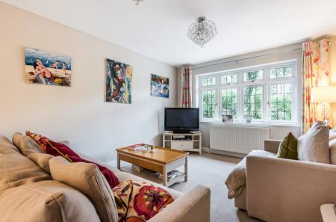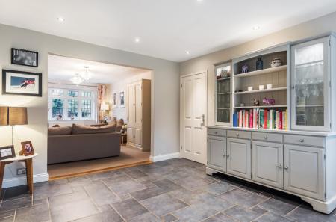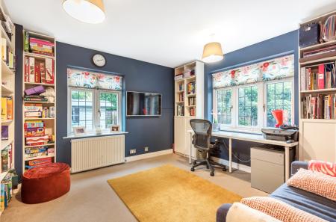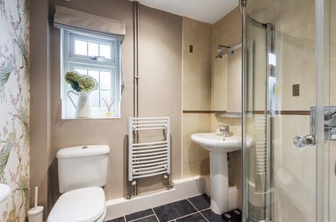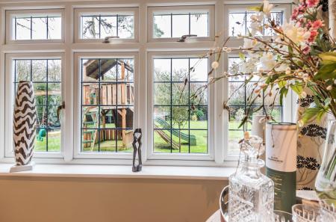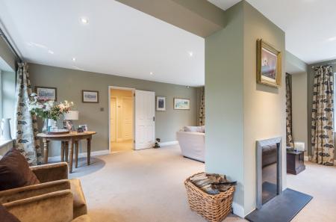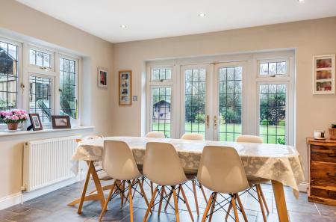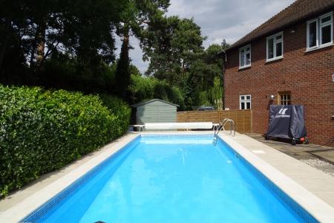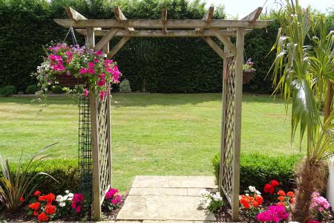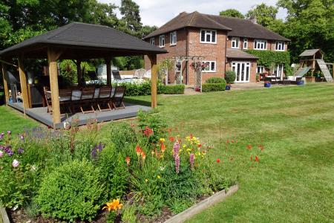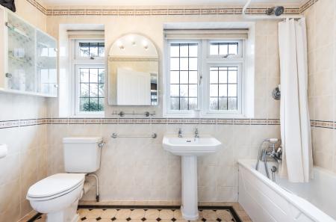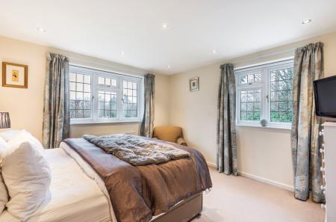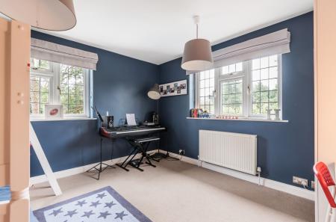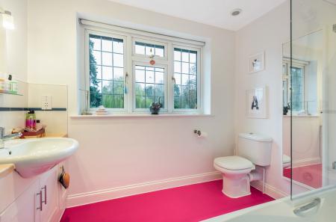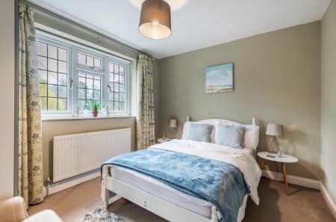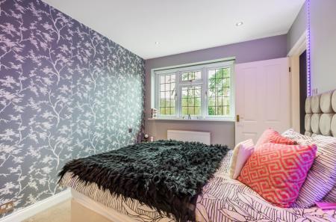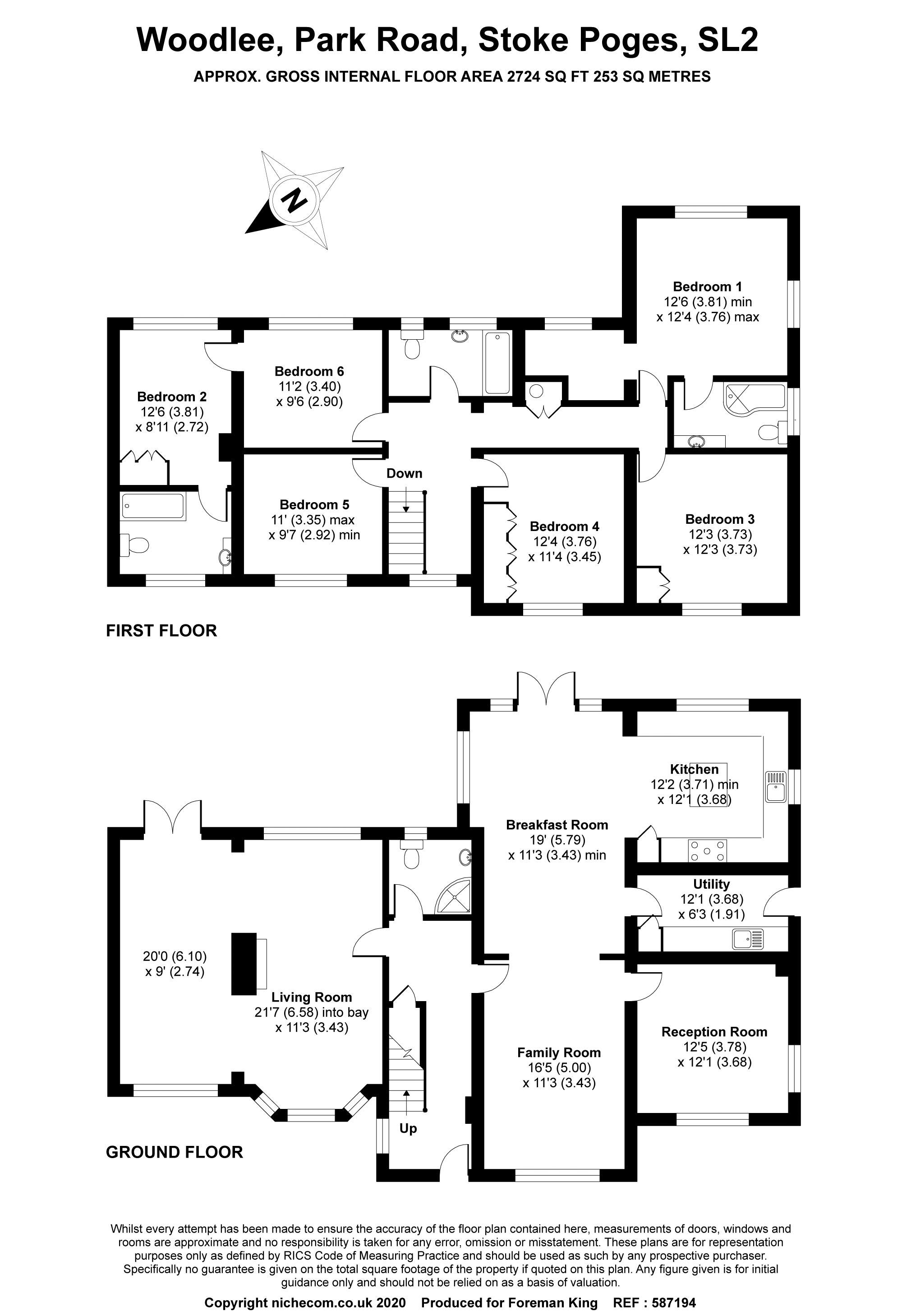- 5/6 Bedrooms with Two En Suites
- Double Aspect Sitting Room
- Luxury Fitted Kitchen/Breakfast Room
- Three Further Reception Rooms
- 3/4 Acre plot with Southerly Aspect Rear Garden
- Outdoor Heated Pool
- Situated within Consevation Area Abutting Stoke Park
- Potential For Garage (STPP)
- Extensive Front Gardens with Ample Parking
- Large Gazebo with Area of Decking
5 Bedroom House for sale in Stoke Poges
An attractive and imposing five bedroom detached family home situated within close proximity to Stoke Park & within its green belt conservation area. The property features two bedroom suites; including a dressing area and upstairs sitting room, a well-appointed open plan Kitchen / Dining / Family room and two further reception rooms all of which overlook delightful landscaped front and rear gardens and heated swimming pool in approx. ¾ acre. There is no onward chain.
To the front of the property a gated driveway gives access to the beautifully landscaped gardens which fully surround the property and offer privacy with mature trees and hedge grow. The front garden features a magnificent willow tree and a charming stream running through. The driveway offers plenty of parking for a number of vehicles with convenient EV charger and there is access to the rear.
On entering the property, the Hallway gives access to all rooms and stairs to first floor. The Kitchen is fully fitted with a range of floor and wall mounted units set to Quartz work tops which incorporate a stainless steel sink unit with hose tap, a 6 ring gas hob with extractor above, 1 ½ Neff oven with microwave and integrated dishwasher, there is space for a wine fridge as well as a freestanding fridge freezer. A central island provides further work top with space for bar stools below. The floor is fully tiled and leads to the Dining Room with French doors to the garden and opens to the Family Room which in turn also leads back to the Hallway. The Utility Room is a good size and houses the boiler and provides space and plumbing for washing machine, tumble dryer and space for additional fridge and freezer if required. There is also separate Study/TV Room on this side of the house.
On the other side of the hallway there is a double Reception Room with aspects to the front and rear and featuring an attractive central fireplace, bay window and French doors to the rear garden. There is also a downstairs Shower Room with w.c.
Upstairs, there is an area of landing with access to the loft and hall to all rooms. The Master Bedrooms Suite has a double aspect with views over Stoke Park and beyond, there is an En-Suite Shower Room & Dressing Room. There are three further double Bedrooms served by the Family Bathroom and Bedroom Five offers an En-Suite Bathroom and its own upstairs Sitting/Dressing Room (or study) as required.
To the rear of the property the gardens have a southerly aspect with level lawns sweeping across the rear of the property. There are patio areas for seating outside the Living and Dining Rooms, mature hedge grow to the boundaries and attractive planting including raised beds and fruit trees. Two large sheds are tucked away at the rear providing ample storage and additional pool house is located to the side.
There is a fantastic heated swimming pool to the side of the house with an area of decking under a large gazebo providing an area for barbeques/entertaining or just relaxing by the pool.
The property is located in a prime position in Stoke Poges, a desirable Buckinghamshire village with local shops and amenities including a Co-operative Food store, farm shop, pharmacy and post office. The prestigious Stoke Park Country Club and other leisure facilities including countryside walks at Burnham Beeches, Stoke Common and Black Park are all within easy reach.
Nearby Gerrards Cross offers a wide range of shopping facilities, including M&S, Waitrose and Tesco, as well as a host of independent stores and restaurants, a cinema, library, sporting amenities and superb Chiltern Rail link to London Marylebone, while the larger town of Slough offers extensive shopping and leisure facilities and a high-speed rail link to London Paddington.
South Buckinghamshire is renowned for its excellent range of state schooling including The Stoke Poges School and Wexham School,as well as a good selection of independent schools including Dair House, Caldicott, St. Bernard’s, and Gayhurst. The property is within catchment of The Burnham Grammar School and Beaconsfield High School.
Important Information
- This is a Freehold property.
Property Ref: EAXML15419_10183454
Similar Properties
5 Bedroom House | Guide Price £1,500,000
A substantial detached five bedroom family house situated in the edges of Burnham Beeches and within easy access of Farn...
5 Bedroom House | Asking Price £1,450,000
* SOLD BY FOREMAN KING * An exceptional detached five bedroom family house, located in a highly sought after and conven...
Ashenden Walk, Farnham Common, Buckinghamshire SL2
6 Bedroom Detached House | Asking Price £1,395,000
* SOLD BY FOREMAN KING *. An impressive six bedroom family home in sought after cul-de-sac with large gardens providing...
6 Bedroom House | Guide Price £1,695,000
* SOLD BY FOREMAN KING * A very spacious and conveniently located six bedroom detached family house. The house offers w...
5 Bedroom House | Guide Price £1,695,000
* SOLD BY FOREMAN KING * A substantial and well proportioned five bedroom detached family house, situated in an attracti...
6 Bedroom House | Guide Price £2,750,000
A stunningly presented and beautifully finished six bedroom detached house with extensive accommodation set over three...
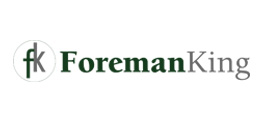
Foreman King (Farnham Common)
The Broadway, Farnham Common, Buckinghamshire, SL2 3QL
How much is your home worth?
Use our short form to request a valuation of your property.
Request a Valuation
