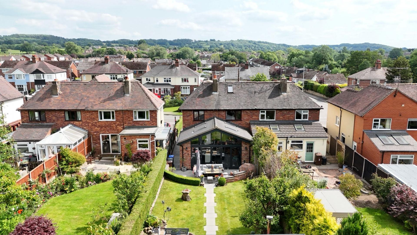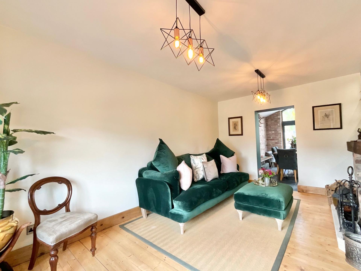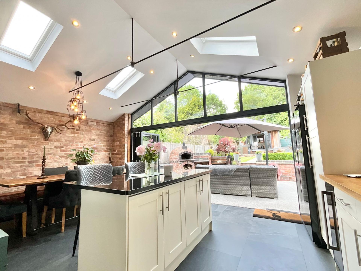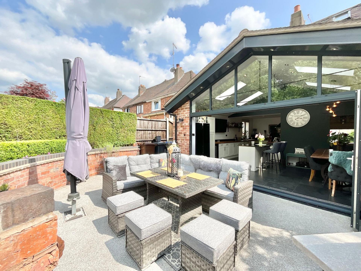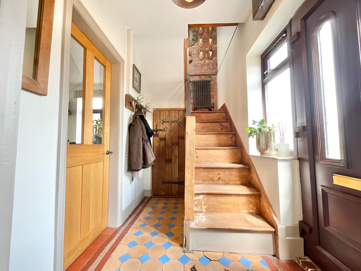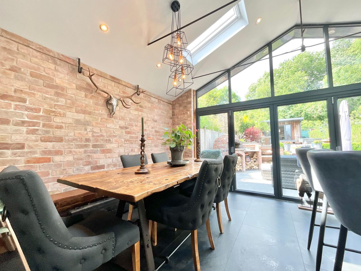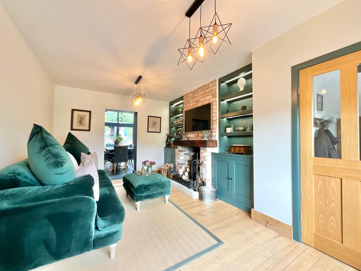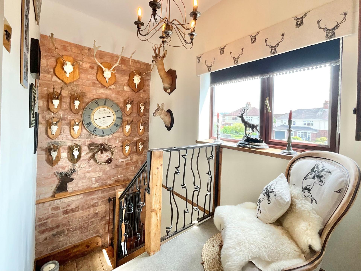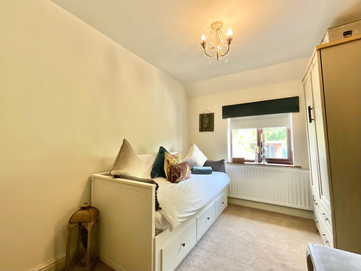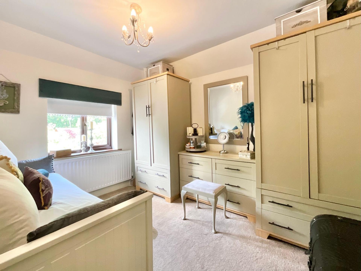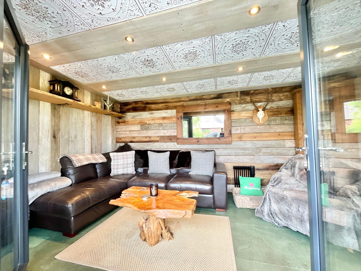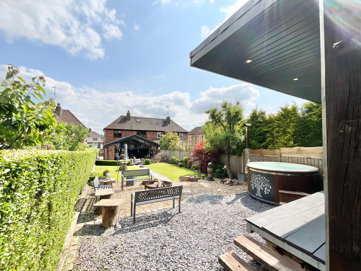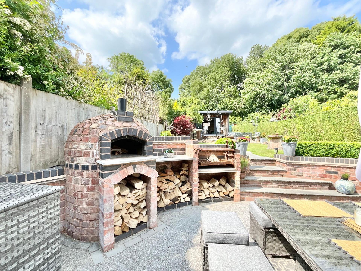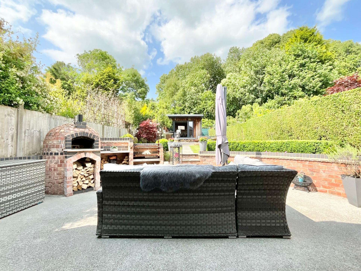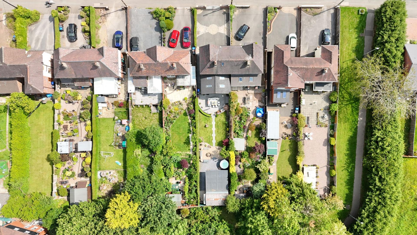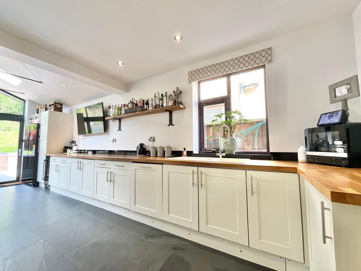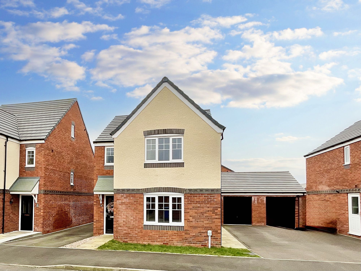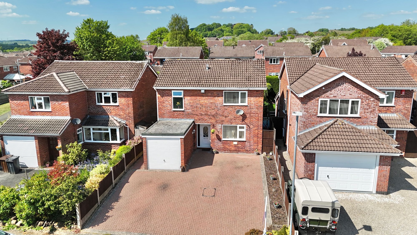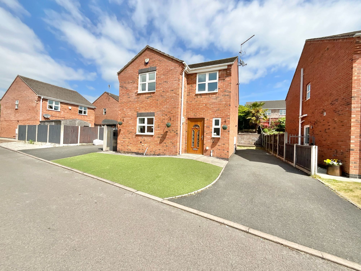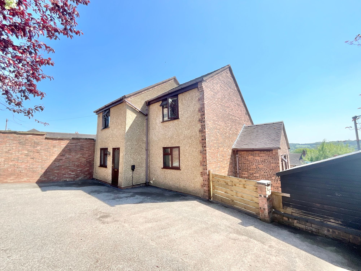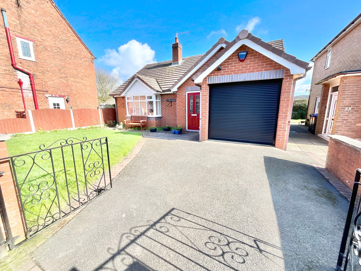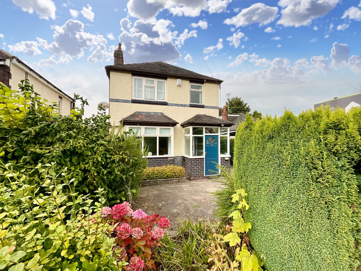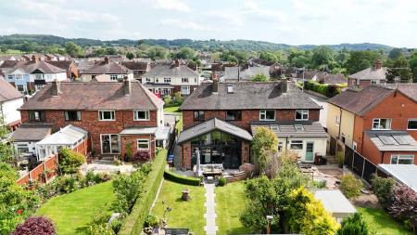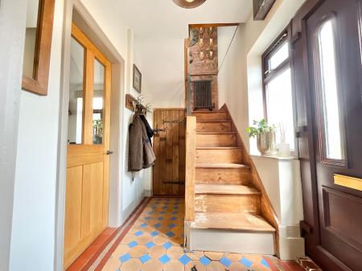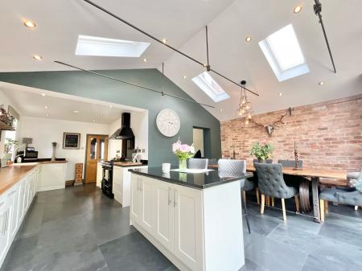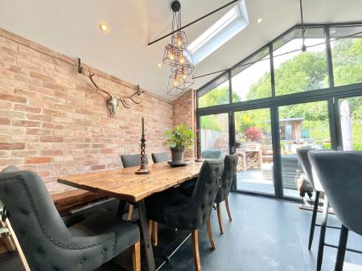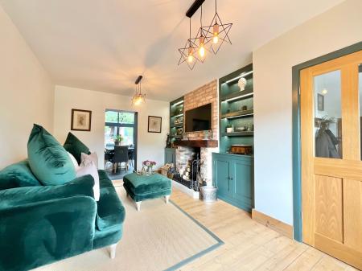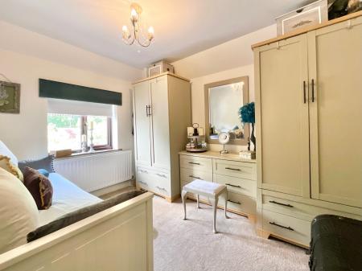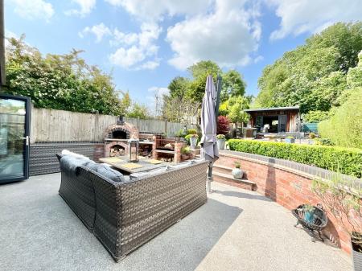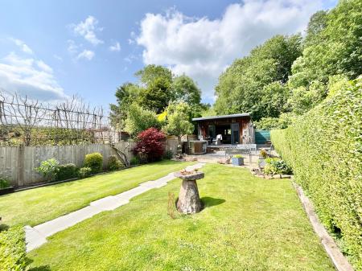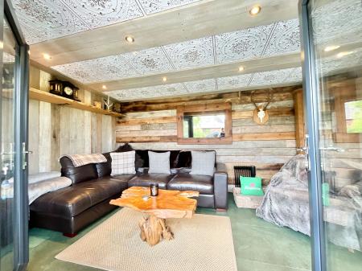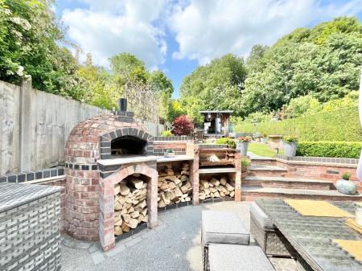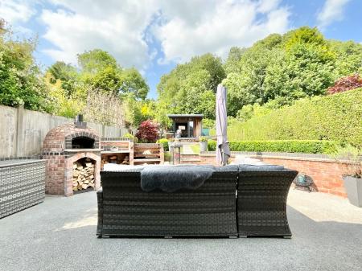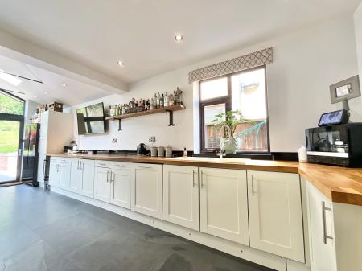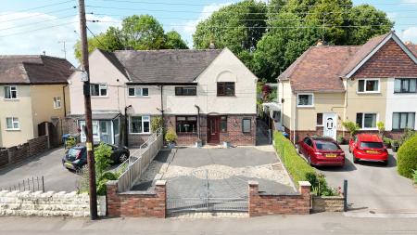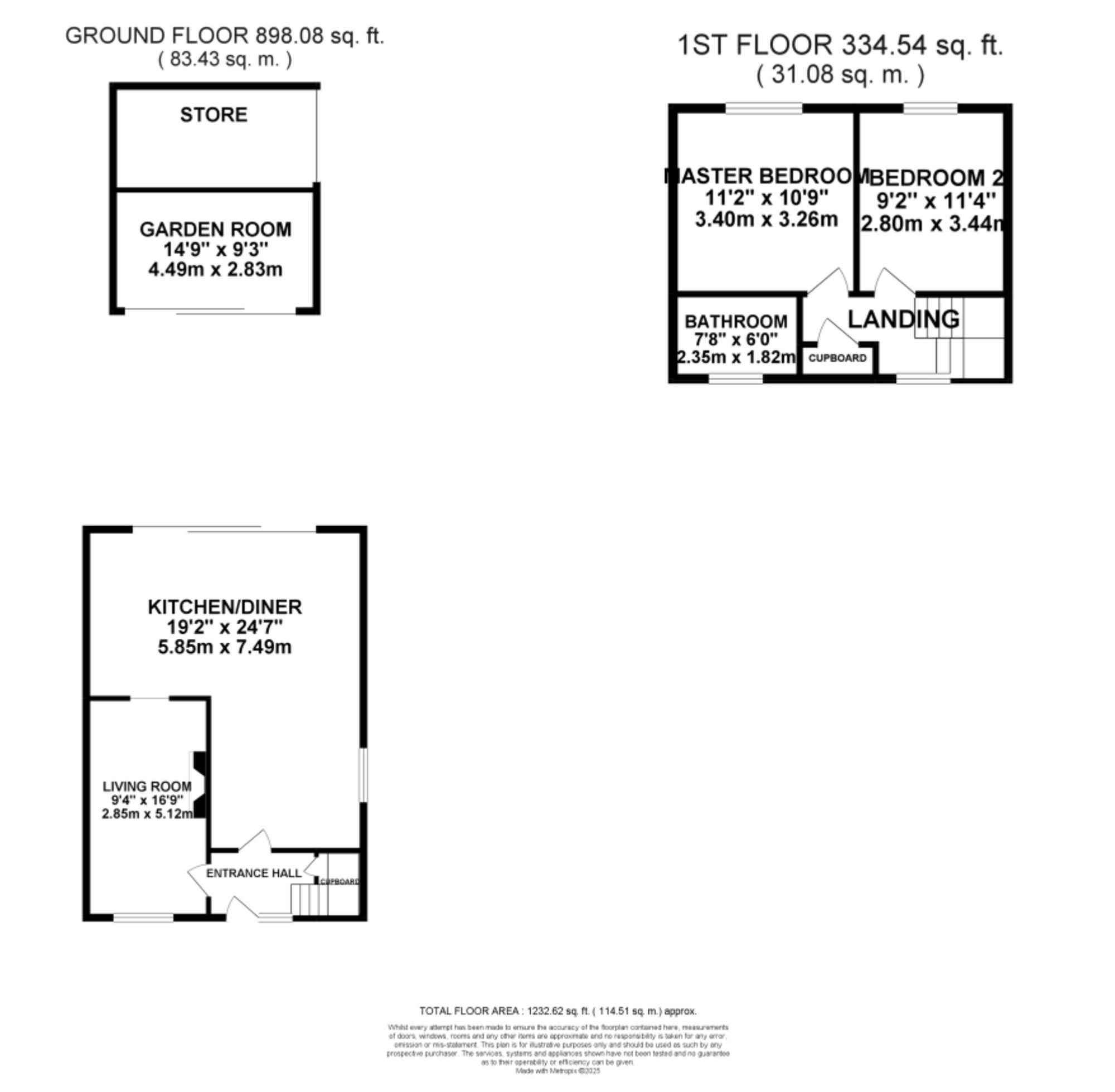- Situated on the outskirts of Cheadle yet an easy stroll to town and it's plentiful amenities as well as great commuter links. This house has to be seen to be believed, simply stunning!
- Stop right there Jamie Oliver! We have a showstopping kitchen indoors and out to tempt you, also on the ground floor is the cosy living room complete with multi fuel stove
- Leading up the restored and bespoke staircase, on the first floor two double bedrooms and a stylish bathroom reside!
- A garden straight from the cover of a magazine, a detached garden room, patio seating for alfreso dining with Jamie, and pretty lawns with well stocked boarders.
- Gated entrance to a generous drive providing off road parking for several vehicles.
2 Bedroom Semi-Detached House for sale in Stoke-On-Trent
A Perfectly Baked Two-Bedroom Delight – Just a Whisk Away from Town! Even Jamie Oliver is jealous of this breath taking kitchen! A beautiful two bedroom semi detached home offers the perfect recipe for comfortable living! Designed with the perfect ingredients and filled with character, it's a space where thoughtful craftsmanship meets everyday comfort — ideal for buyers looking to upsize, downsize, lucky first time buyers or buyers wanting the kitchen to be the heart of the home! From the moment you step inside, the warmth and personality of this is home melts in your mouth. Original Minton tiles set a timeless taste in the entrance hall, leading effortlessly into the cherry on top of the cake.. a show stopping kitchen and dining space designed for both entertaining, unwinding and is the ideal space to cook up your delicious memories! Skylights and full-width bifold doors bring the outside in, while underfloor heating beneath slate tiled flooring keeps things preheated year-round. White shaker-style cabinetry, solid oak worktops, and sleek integrated appliances (including dishwasher, washing machine, and a wine fridge) bring both function and style! There’s room for an American-style fridge freezer, plenty of space for all of your ingredients! The kitchen is centred around a gleaming oven and hob with cooker hood and flanked by black granite worktops and handy cabinetry. An exposed brick feature wall sprinkles rustic warmth to the dining area- the perfect spot for slow, wholesome dinners- while a breakfast island with black granite surfaces creates a social hub that’s both practical and beautiful. To the front of the home, the cosy spongey living room invites relaxation, with a brick fireplace and multi-fuel burner, built-in shelving, and rich tasteful textures throughout what better space to curl up with a slice of cake. Upstairs, wooden stairs have been painstakingly restored and beautifully completed with gorgeous bespoke balustrades and exposed brick detailing leads you to the sweetest jam filled layer. The master bedroom features garden views and an original fireplace, with a spoonful of peace! A second bedroom, currently set up as a guest room and dressing space, offers flexibility depending on your taste buds. The stylish bathroom completes this layer, frosted and finished to perfection, with a shower-over-bath, a vanity wash basin, and generous built-in storage. Before you succumb to temptation, stay with me and come outside, from the kitchen area push open the bifold doors and step out to a generous slice of garden designed for living and even more fantastic food! A resin patio provides space for al fresco dining beside a brick outdoor BBQ/kitchen area with log storage.. Jamie is beyond jealous, with steps leading up to a lush lawn a haven for hosting. A slate pathway finds its way to a fully fitted excellent garden room with French doors that offers the perfect home office, studio, or retreat. Beyond, a secure store provides useful additional storage. A driveway has metal gates and a splash of ample parking to the front of the property. Just a short stroll from the doorstep, the vibrant centre of Cheadle offers a dollop of local amenities- from charming cafés and eateries to a variety of independent shops and everyday essentials. Whether you're enjoying a relaxed weekend brunch or ticking off your midweek to-do list, everything is within easy reach. For those commuting further afield, excellent transport connections include quick access to the A50 and A52 making this a perfectly blended base for professionals. JDP have baked and left no crumbs with this one..now Chop Chop call our JDP office to arrange your scrumptious viewing now!!
Important Information
- This is a Freehold property.
- This Council Tax band for this property is: B
Property Ref: 364ab874-bb8e-49af-be06-494b21aa4d1b
Similar Properties
Bellerphon Drive, Stoke-On-Trent, ST3
3 Bedroom Detached House | £269,995
Modern 3-bed detached home in The Crescent. Stylish upgrades, generous garden, south-west facing patio, en-suite master...
4 Bedroom Detached House | £269,950
Charming 4-bed detached family home in Cheadle, offering open-plan living, ample parking, garage, and a picturesque rear...
4 Bedroom Detached House | £265,000
Stunning 4-bed detached house in sought-after neighbourhood. Modern kitchen, spacious living area, master with ensuite,...
Prince George Street, Cheadle, ST10
3 Bedroom Detached House | £279,500
2 Bedroom Detached Bungalow | £285,000
Stylish bungalow in Cheadle with bespoke kitchen, modern bathroom, high spec features, garage, and garden. Close to town...
Rosewood Avenue, Stockton Brook, ST9
3 Bedroom Detached House | £285,000
"Detached family home in Stockton Brook with 3 double bedrooms and potential for further development. Quiet cul-de-sac l...

James Du Pavey Estate Agents (Cheadle)
Cheadle, Staffordshire, ST10 1UY
How much is your home worth?
Use our short form to request a valuation of your property.
Request a Valuation
