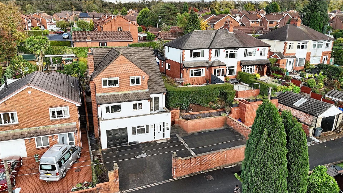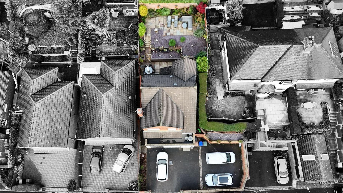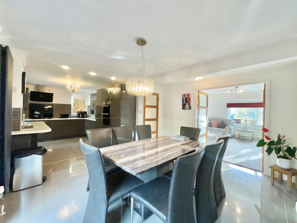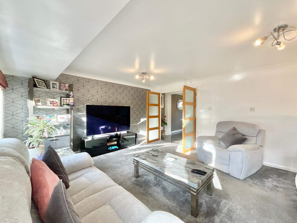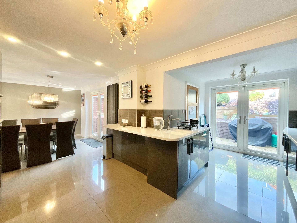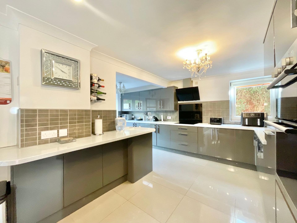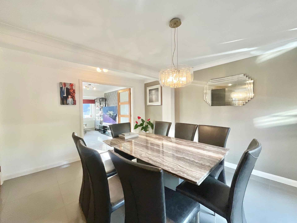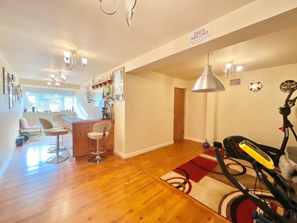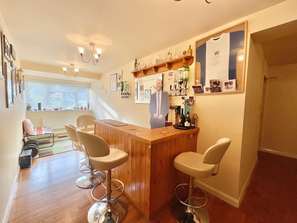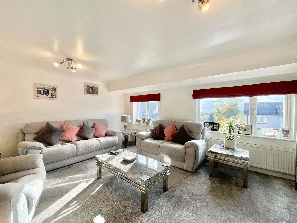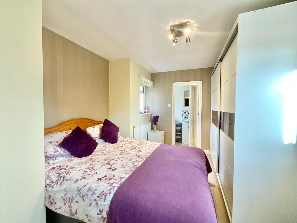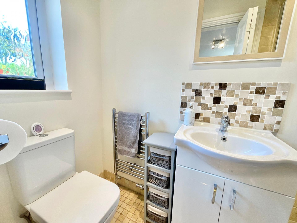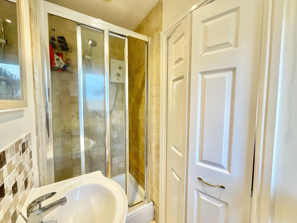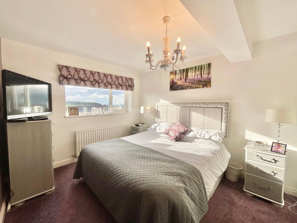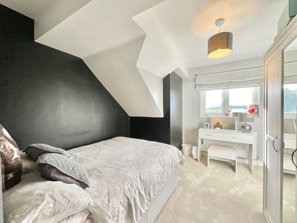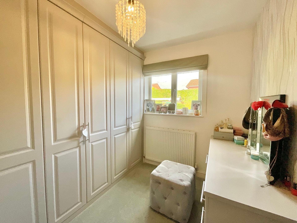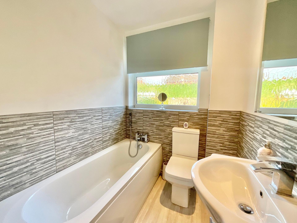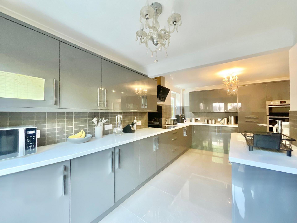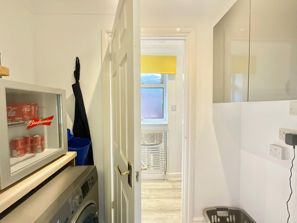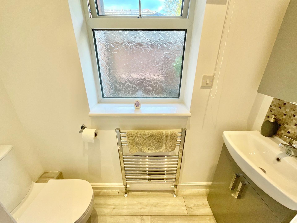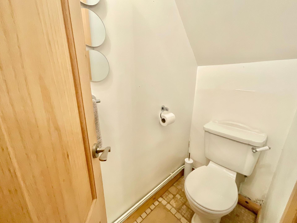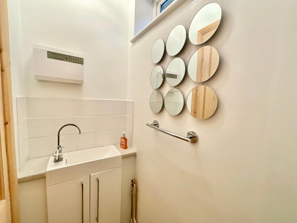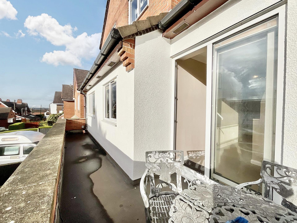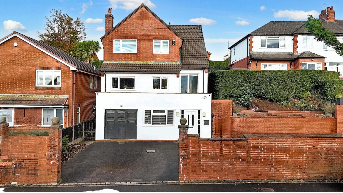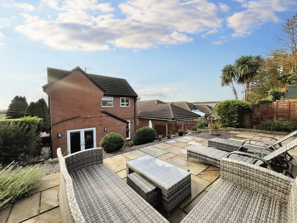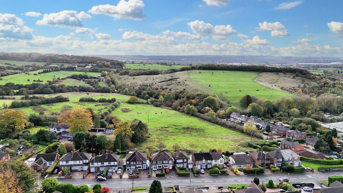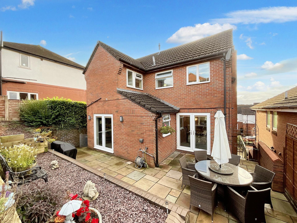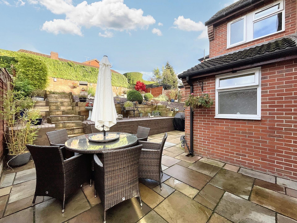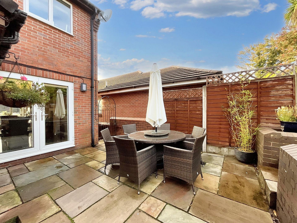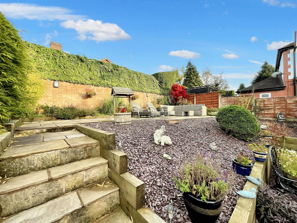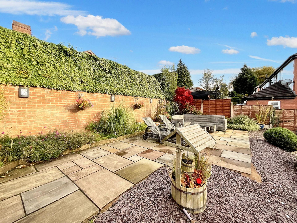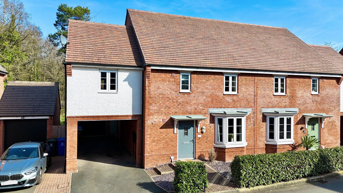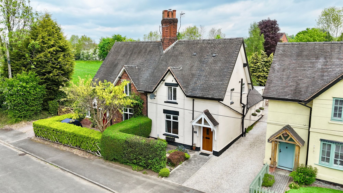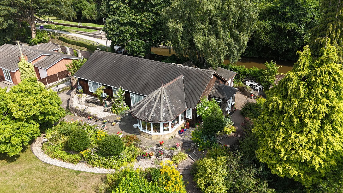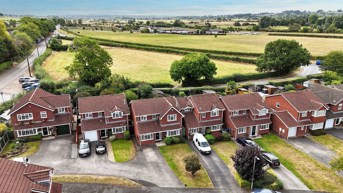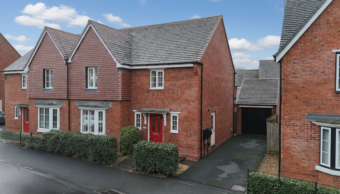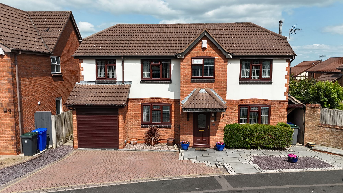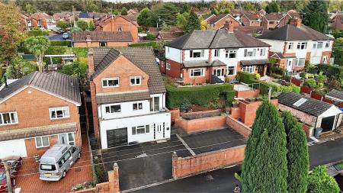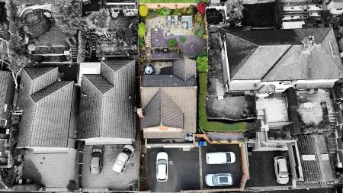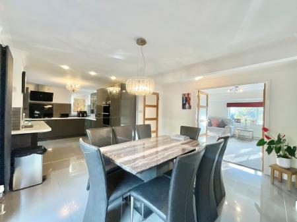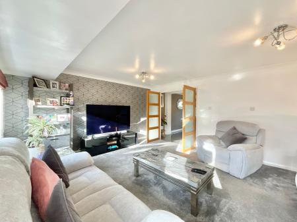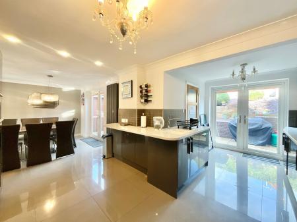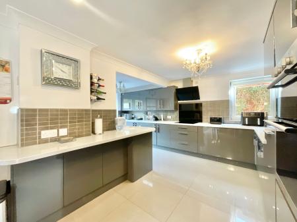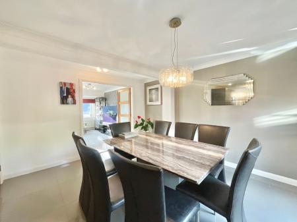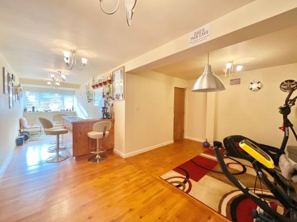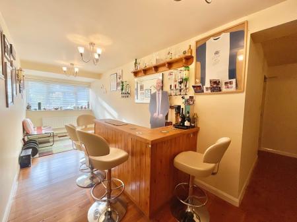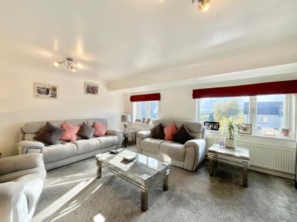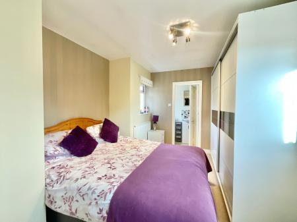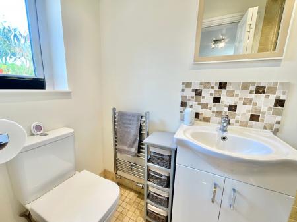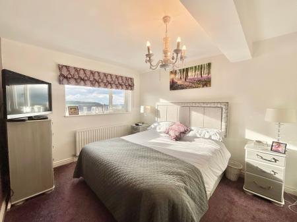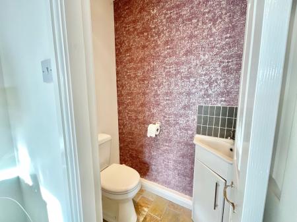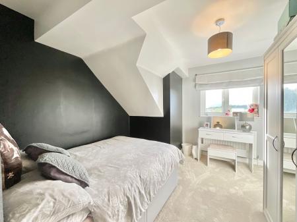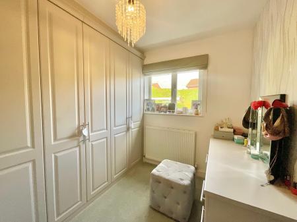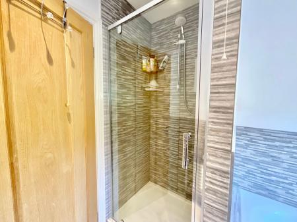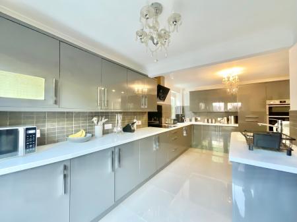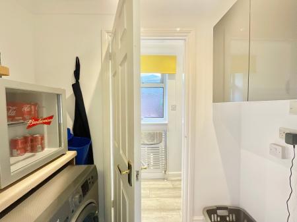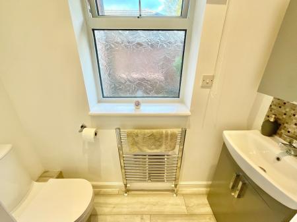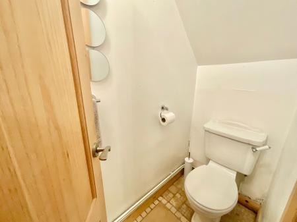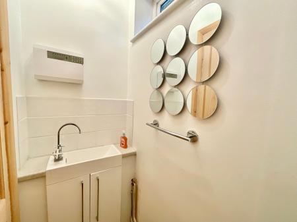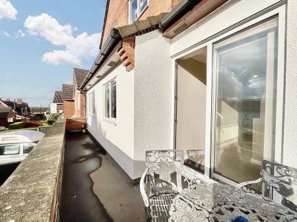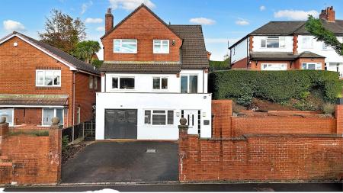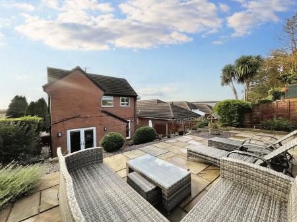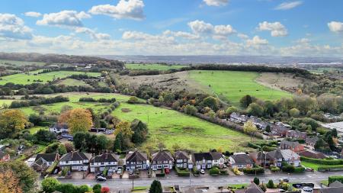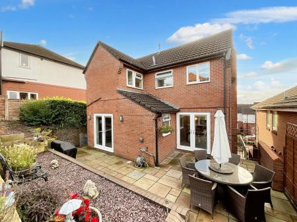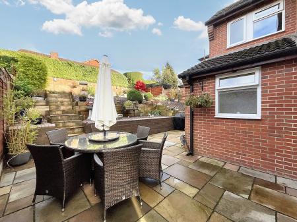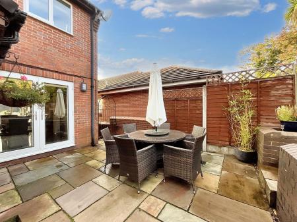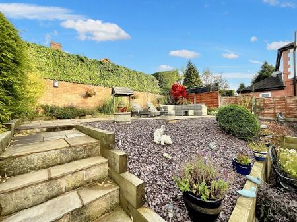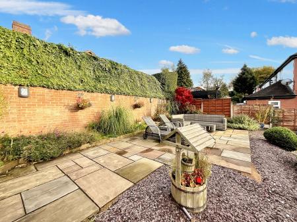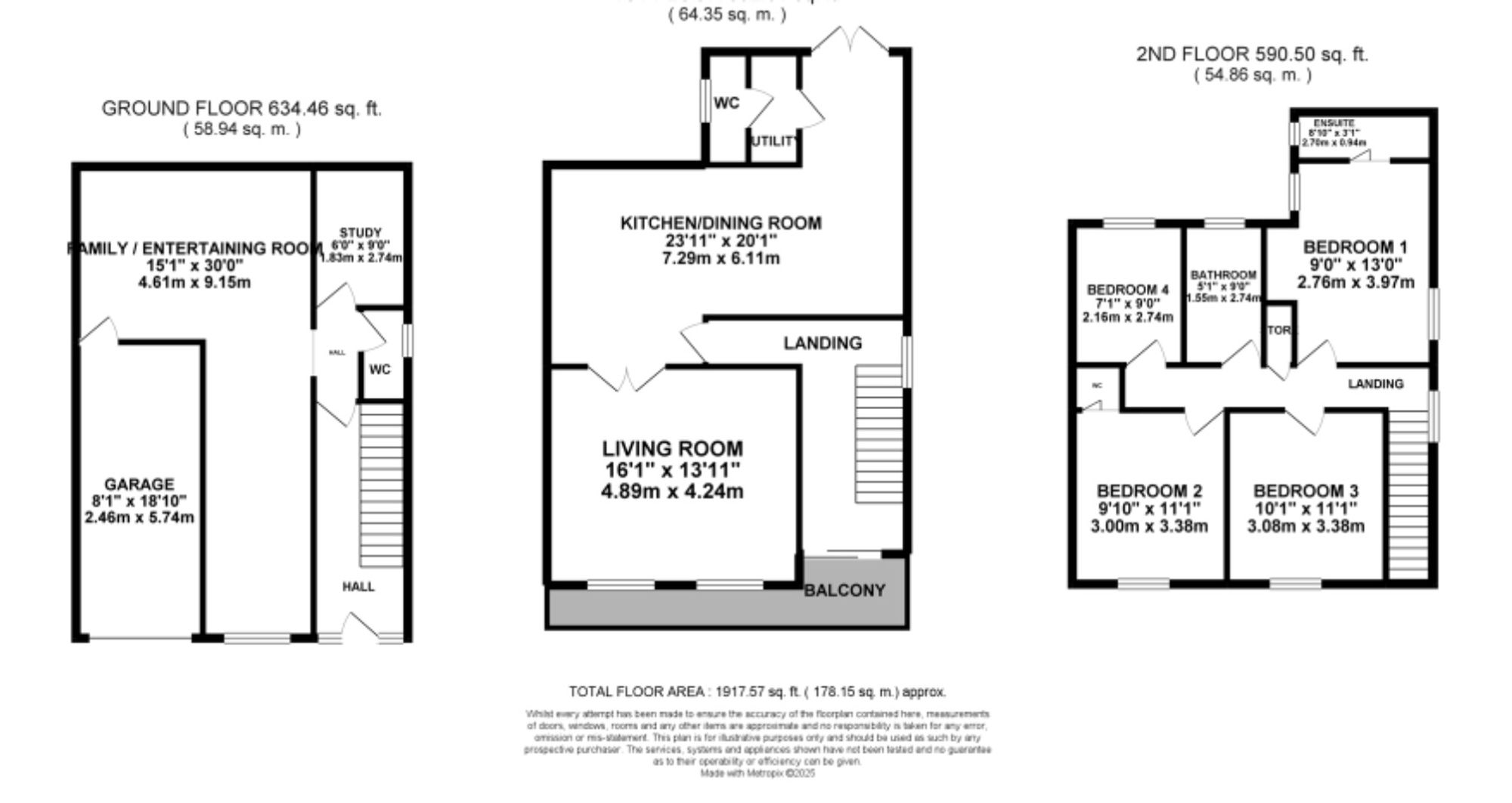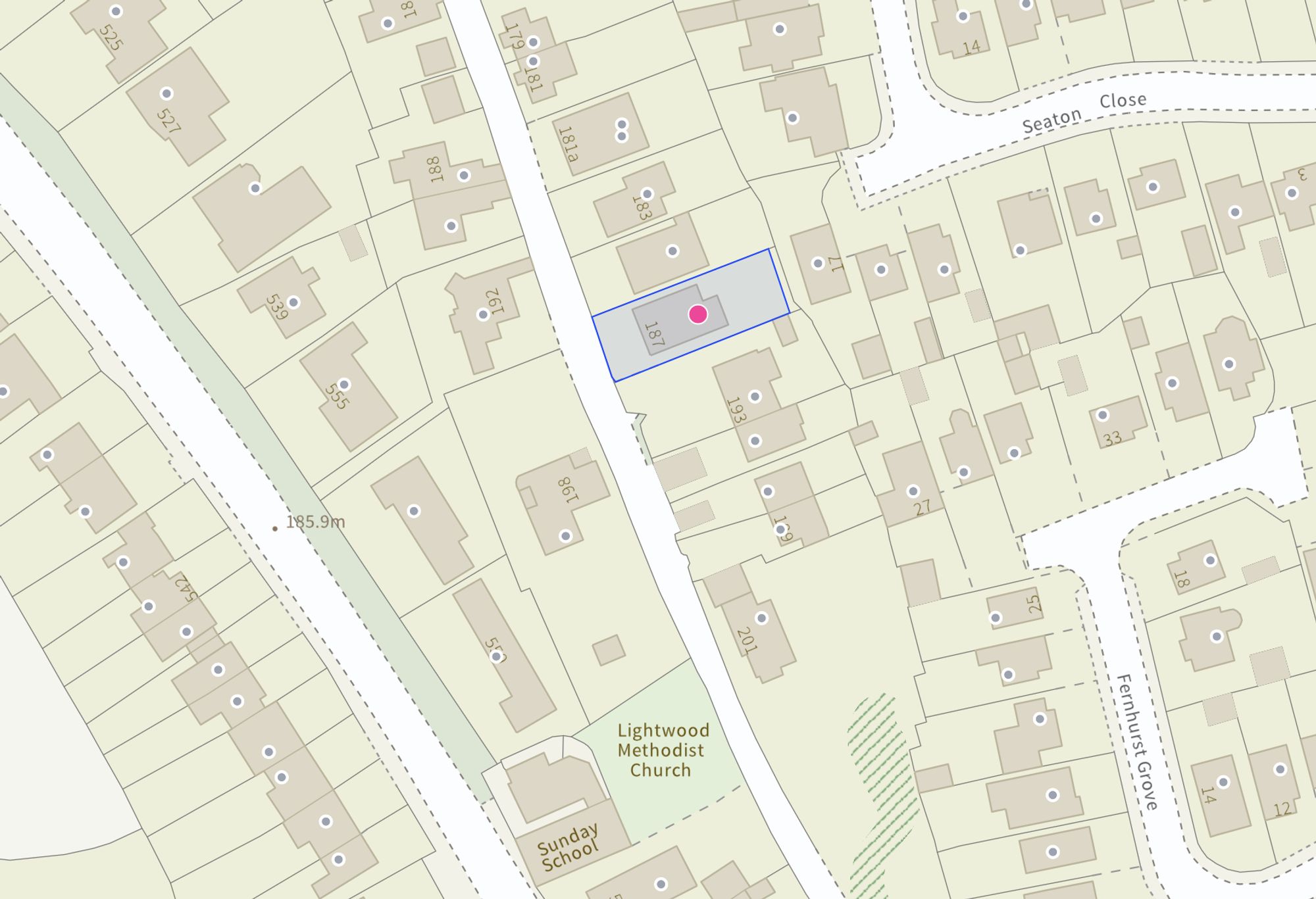- Three-storey, four-bedroom detached home boasting flexible living spaces to adapt to your life whether working from home, entertaining, growing your family, or simply enjoying the extra space.
- Flexible 4-5 bedroom layout - Ground floor study/bedroom, three doubles, one single with adaptability for family, guests, or dressing room.
- Open-plan entertaining spaces - Bar/games room, sleek and modern L-shaped kitchen, spacious dining area for 8+ guests, plus bright West-facing living room.
- Unique off-road driveway with parking for 4/5 vehicles, plus a single garage. Located on the quiet and peaceful Star and Garter Road within walking distance of schools, amenities and travel links.
- Beautiful, landscaped, tiered garden with spacious patio seating spaces, low-maintenance slate, and mature shrubs.
4 Bedroom Detached House for sale in Stoke-On-Trent
Every now and then, the universe does something spectacular. The stars align, the moon winks, and bam! A one-in-a-lifetime property appears… just like this unique three-storey, four-bedroom detached home on the quiet and peaceful Star and Garter Road. Perfectly designed for flexible family life with spacious interiors, multiple living spaces, and room for everyone to space out.
Touch down on the ground floor in a bright and spacious entrance hall opening up to a generous living and entertaining space, currently set up with a bar, but the possibilities are endless. Whether you’re dreaming of a lively games room, a playroom for little ones, or the potential to adapt into an annex-style space for guests or extended family. You’ll also find a study, ideal for working from home. Prefer another bedroom? You can do that too, plus there’s a separate W/C for added convenience.
The first floor, the beating heart of this home, is a place where meals become memories and mornings start with sunlight (and probably coffee!). The open-plan kitchen and dining room boasts sleek grey overhead and base cabinetry and drawers, white countertops, and integrated appliances, making this space as functional as it is fabulous. There’s even a hidden utility area and a second W/C cleverly tucked away.
Hosting friends and family? You have room for 8+ guests around the dining space, with glazed French doors that open out to the garden, perfect for al fresco evenings, evening soirees, or simply letting the indoors and outdoors blend. When it’s time to unwind, glazed double doors lead you into the West-facing living room, where natural light floods in. And for those quiet moments? Just off the landing, you’ll find a balcony, perfect for soaking up the evening sunset.
Upstairs is home to four spacious bedrooms, including the master with dual-aspect windows and its own en suite shower room. The second double bedroom has lush views from the front window and a hidden W/C for added convenience. A further double bedroom and single bedroom are perfect for growing families, guests, or perhaps your own dressing room! The family bathroom is perfectly designed with a sleek bath, separate shower cubicle, sink, W/C, and modern tiles covering half the wall.
Step outside to a tiered rear garden, beautifully landscaped for low-maintenance living. Off the kitchen you’ll find a spacious patio seating area, ideal for indoor/outdoor entertaining. Continue up to the upper-tier patio, perfectly catching the afternoon sun and overlooking the beautiful garden.
To the front of the home, you have a generously sized driveway providing unique off-road parking for up to 4/5 vehicles, plus a single garage offering further secure parking and storage.
Located within walking distance of excellent schooling options, local shops, eateries, and much more. You have nearby Lightwood Golf Club, Longton Park, and Florence Country Park offering Sunday activities for the whole family. Commuting is a breeze with the A50 just minutes away, providing access to the A500, M6 and both Blythe Bridge and Stoke train stations. From the top to the bottom, and garden to galaxy. The extraordinary home offers more than just space; it delivers flexibility, style, and charm in every corner, with a layout that adapts to your life and family. Whether you’re upsizing, entertaining, working from home, or simply looking for somewhere that stands out from the ground, this is your rare opportunity to secure a home that’s anything but ordinary. Because sometimes, when the stars align…they point straight to your future front door on Star and Garter Road.
Energy Efficiency Current: 69.0
Energy Efficiency Potential: 83.0
Important Information
- This is a Freehold property.
- This Council Tax band for this property is: E
Property Ref: f09346b2-6658-4789-93f3-abcae4fc1251
Similar Properties
Cornucopia Grove, Barlaston, ST12
4 Bedroom Semi-Detached House | Offers in region of £375,000
A home with space & style…not overlooked, but definitely worth a look! With a stunning open-plan heart, a low-maintenanc...
2 Bedroom Cottage | Offers in region of £375,000
A charming modern cottage with a surprise twist! Stylish interiors, generous garden, canal access, parking & garage. Cha...
3 Bedroom Detached House | Offers in excess of £375,000
They say good things are hard to find. Peace, privacy, and the perfect location, but we’ve found them all in this three-...
4 Bedroom Detached House | Offers in excess of £379,950
WARNING: Falling in love is highly likely. Proceed with caution. Welcome to Bostock Close, a four-bedroom detached famil...
Cornucopia Grove, Barlaston, ST12
4 Bedroom Semi-Detached House | £385,000
Beautifully presented four-bed semi-detached home in Wedgwood Estate with open-plan kitchen, en suite, landscaped south-...
Partridge Close, Stoke-On-Trent, ST3
5 Bedroom Detached House | Offers in excess of £385,000
Expansive 5-bed family home on Partridge Crescent with spacious living areas, charming log burner, large kitchen, conser...

James Du Pavey Estate Agents (Stone)
Christchurch Way, Stone, Staffordshire, ST15 8BZ
How much is your home worth?
Use our short form to request a valuation of your property.
Request a Valuation
