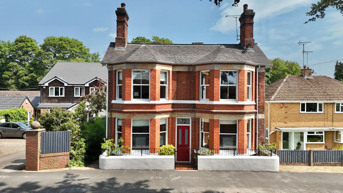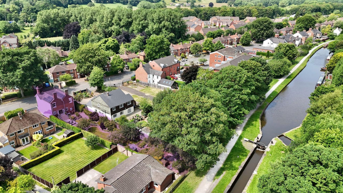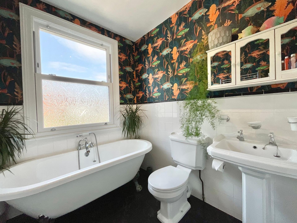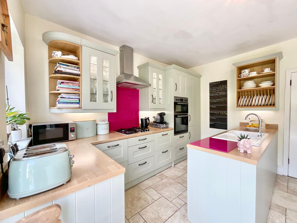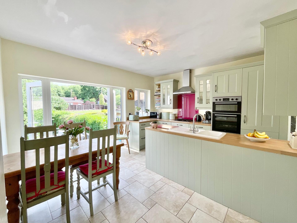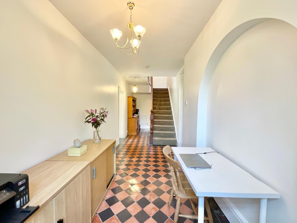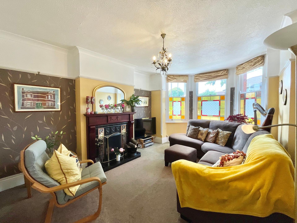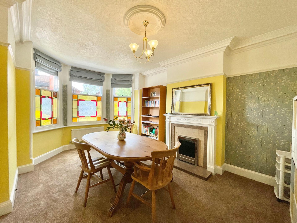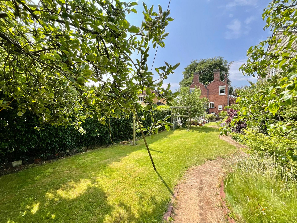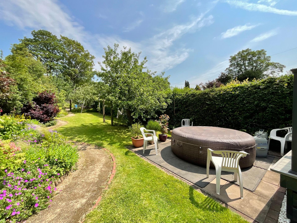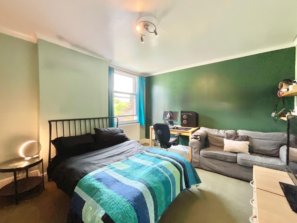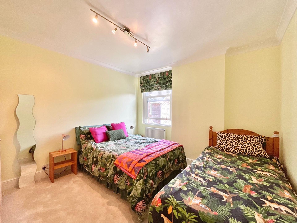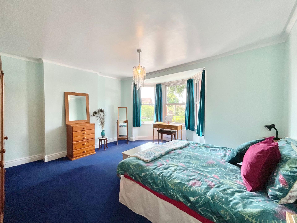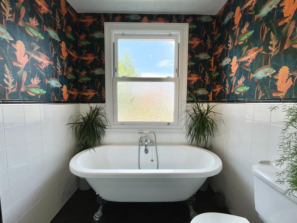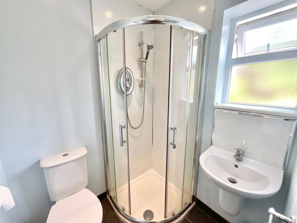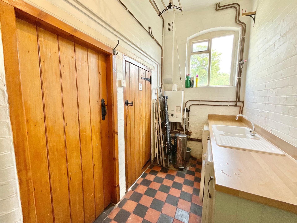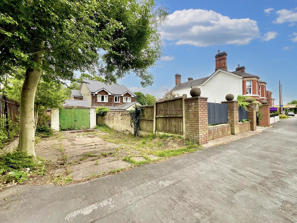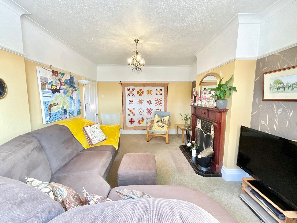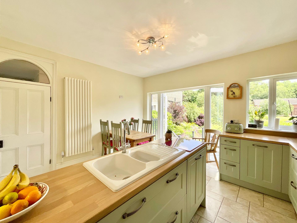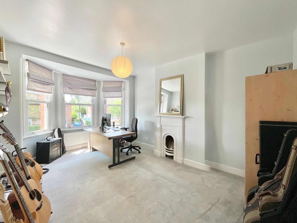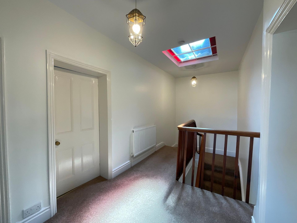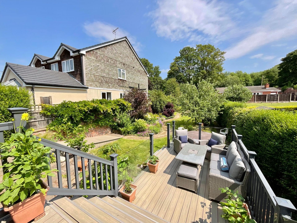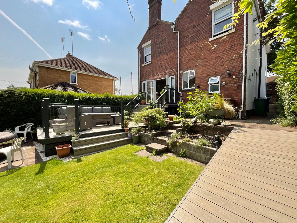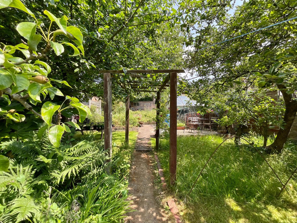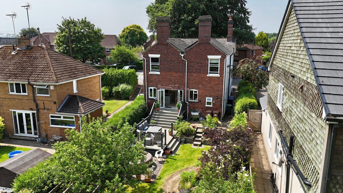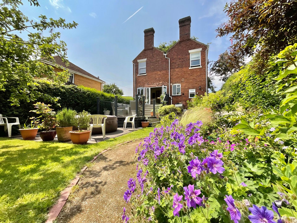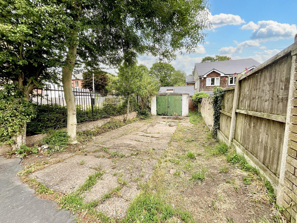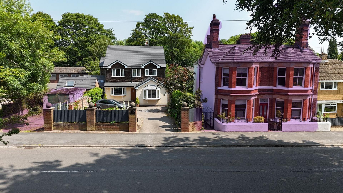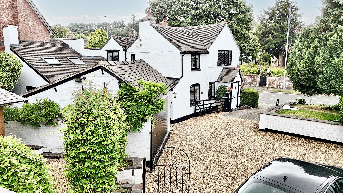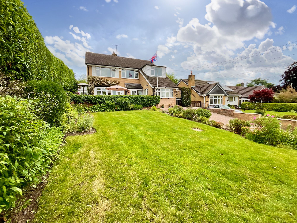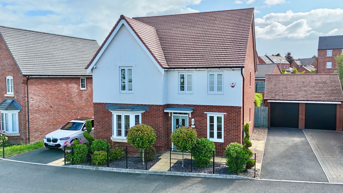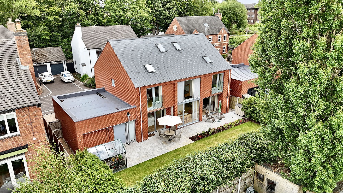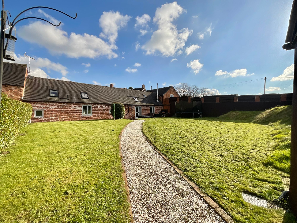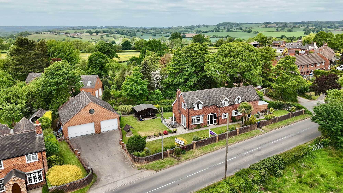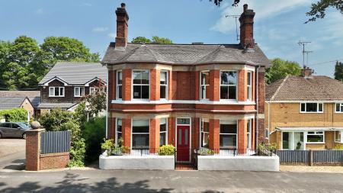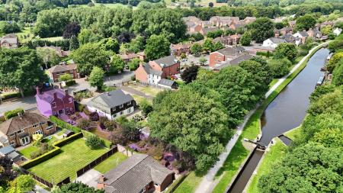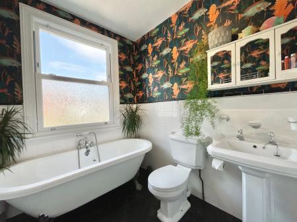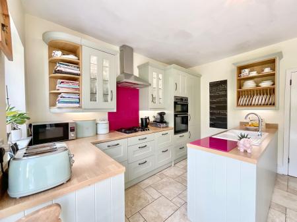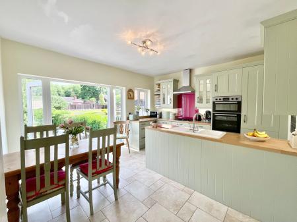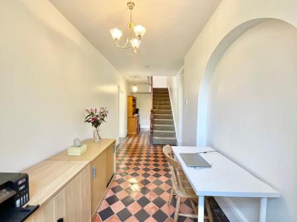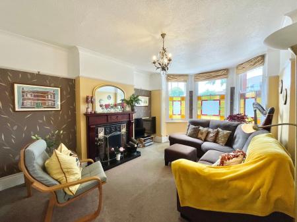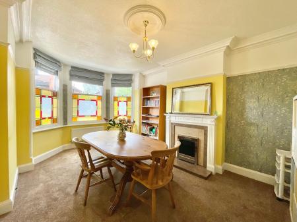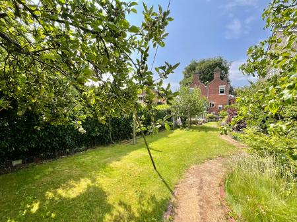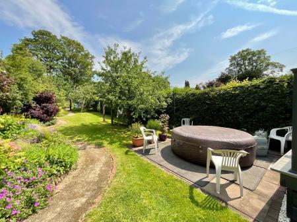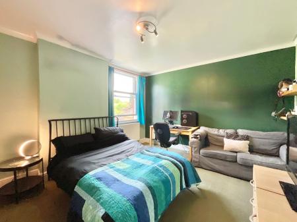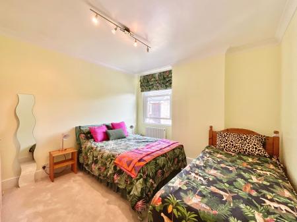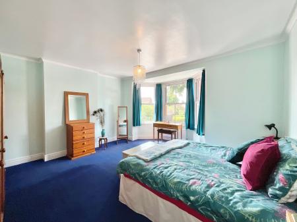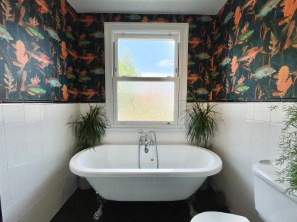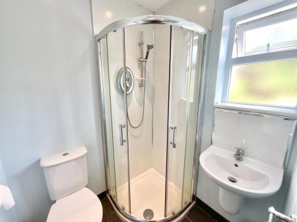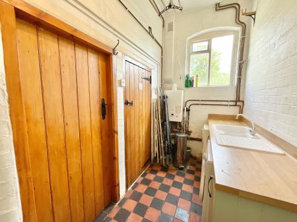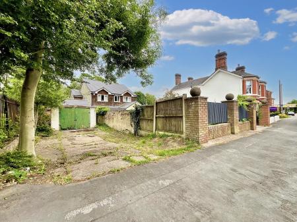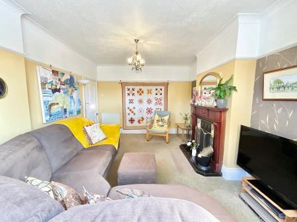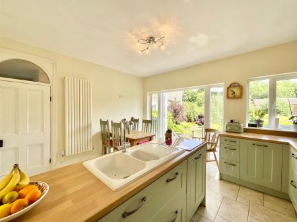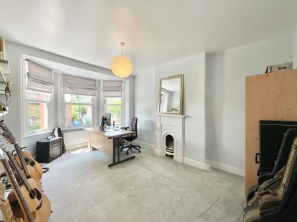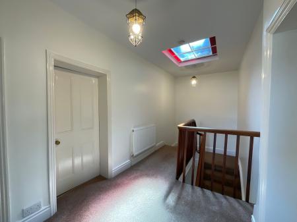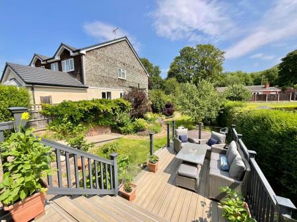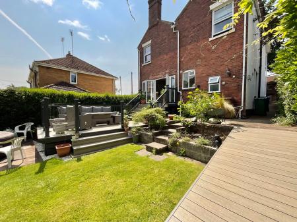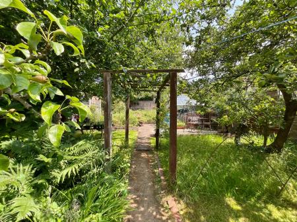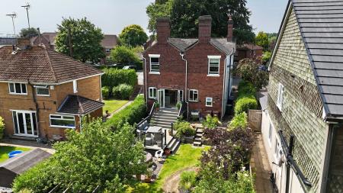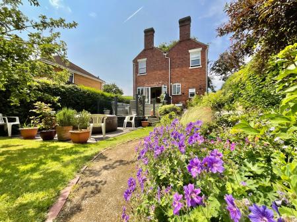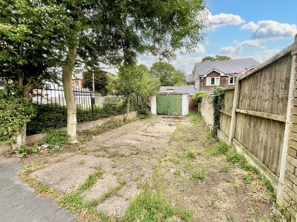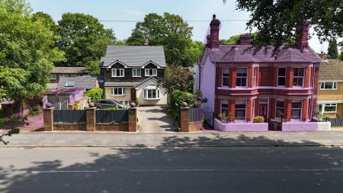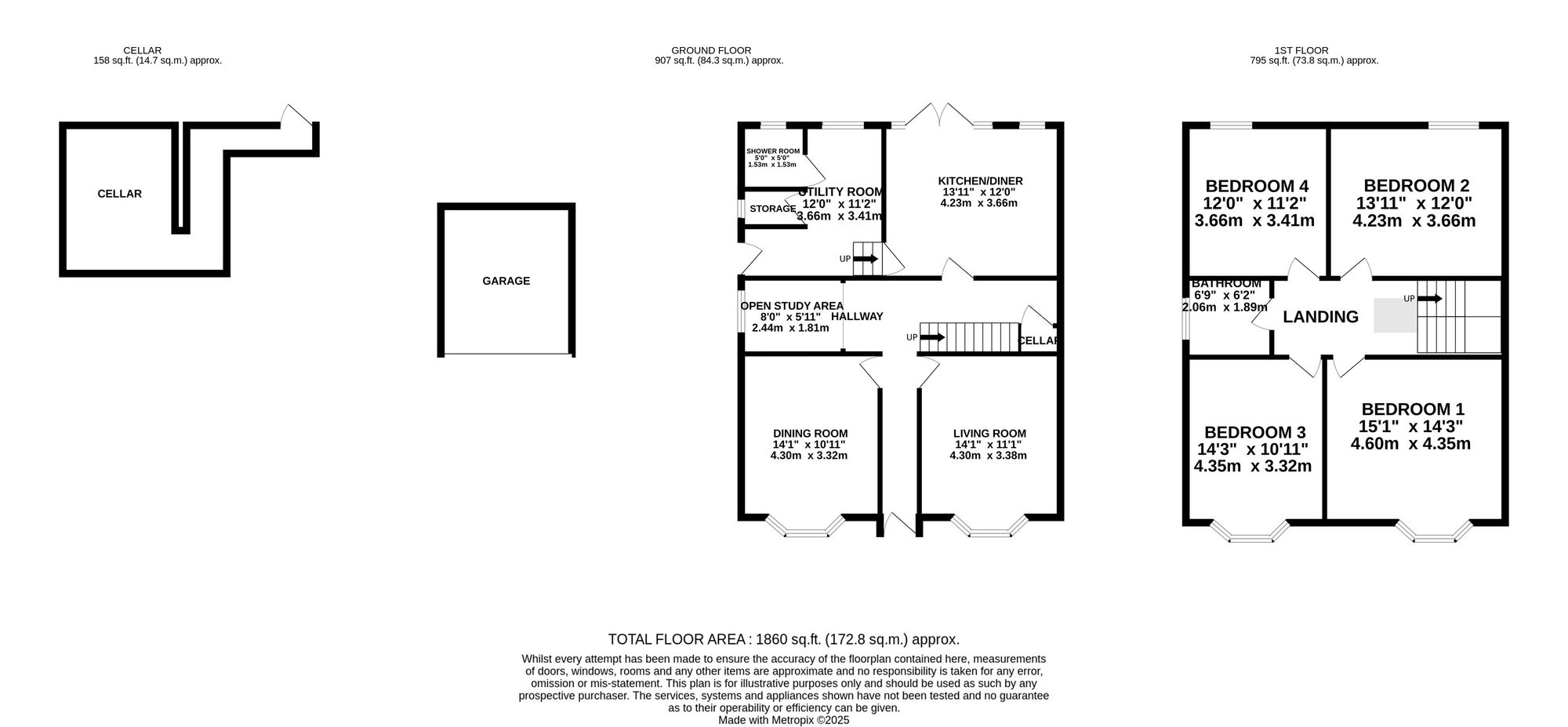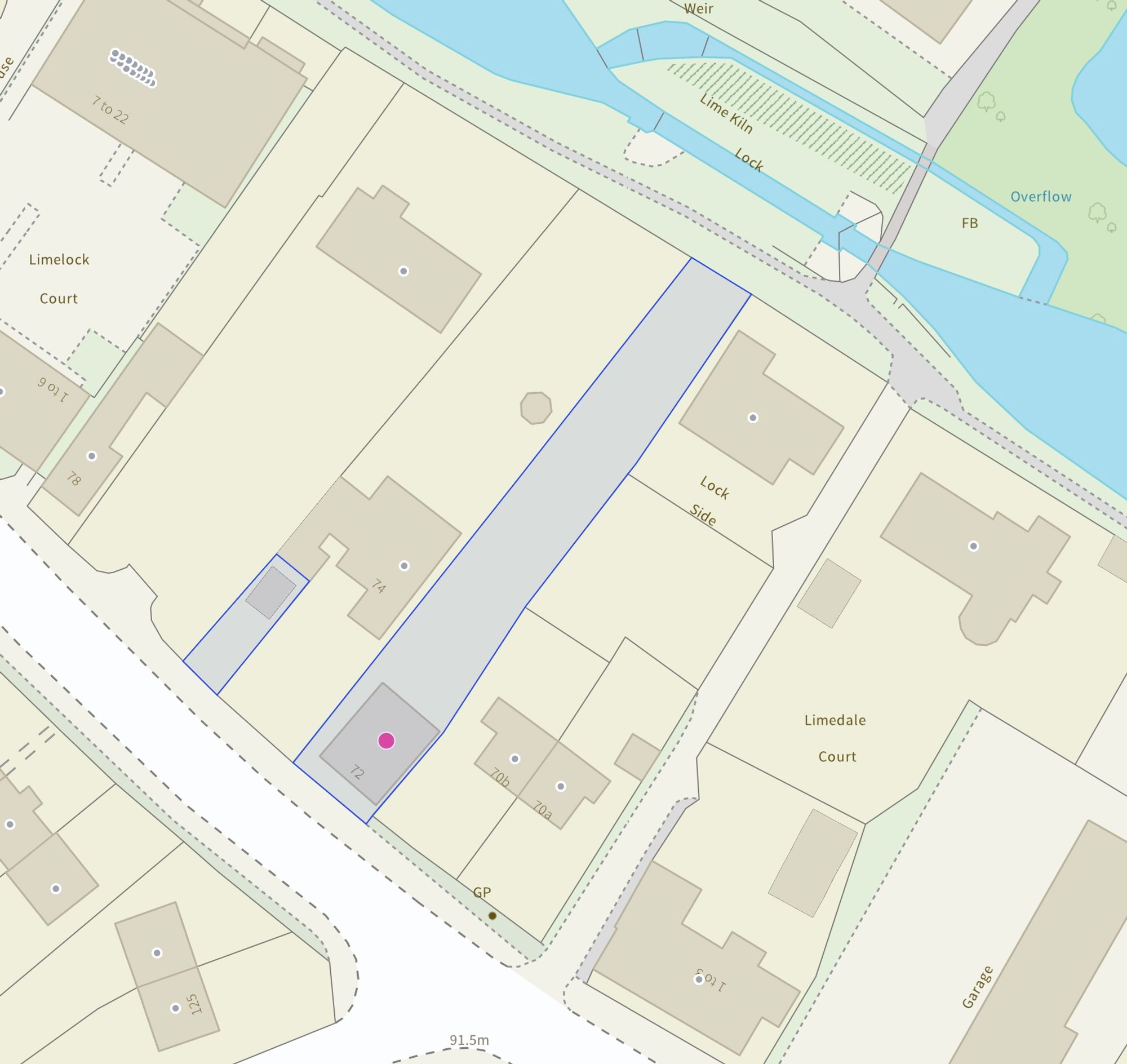- Exquisite period detached house walking distance to Stone town centre, sought after schools, shops, bars and restaurants.
- Gorgeous 0.18acre garden plot which backs on to the canal, decked and paved seating areas, lawns, mature fruit trees and potential to grow your own vegetables.
- Living room and dining room with walk in bay windows, and open fire in the living room, home office/study area, stylish open plan dining kitchen, utility, shower room and steps to the cellar.
- Four generous double bedrooms, with luxurious bathroom having a claw foot double ended bath on the first floor.
- Garage with potential for so much more (STNPP) driveway and solar panels to assist with energy efficiency.
- Being within walking distance to Stone Station along with having easy access to both Stafford & Stoke train stations and the M6 making this the perfect base for commuting.
4 Bedroom Detached House for sale in Stone
Like a finely tuned symphony, this exquisite period detached home orchestrates timeless character, graceful proportions, and modern-day convenience in perfect harmony. Holly Cottage is situated just moments from the vibrant heart of Stone town centre which offers a wonderful lifestyle for all, it also backs on to the Trent & Mersey Canal. From the second you step inside, this house strikes a majestic first note, with a stunning entrance hall having original quarry tiled flooring with a spacious area tucked away creating a room ideal to work from home, compose, reflect, or a lively play room. The hallway leads to the two main reception rooms, both perfectly curated with high ceilings, original cornicing, walk in bays with sash windows having tailor made stained glass panels and feature fireplaces one of which is ready to throw some logs on for a cosy evening. The open plan dining kitchen forms the overture being a welcoming beating heart of the home for noisy family dinners, quiet homework at the table or an intimate supper for two. It has been beautifully orchestrated combining practicality and convenience with style! A u-shaped design with traditionally styled cabinetry and having integral appliances which include double oven, hob, dishwasher and fridge freezer. It overlooks the garden with French doors to throw open on sunny days welcoming the outdoors in. Completing the ground floor we have a utility area with shower room and walk in storage as well as access to the large and useful cellar. Rising up the notes of the grand staircase to the first floor where there is a lovely galleried landing bathed with light from the glazed skylight, the landing leads you to four spacious bedrooms offering comfortable retreats, each one bathed in natural light and being full of individual charm, and the two front rooms having those wonderful walk in bay windows. The luxurious family bathroom offers a space for quiet contemplation and composition in the claw foot double ended bath and completed with a traditional style wash hand basin and W.C. To the outside we have a garage and drive providing not only useful storage but an opportunity; subject to necessary planning consents you could create your own home office, studio or salon. The rear garden presents the most wonderful soloists sanctuary or place for the ‘tutti’ to gather, with a fabulous decked and patio seating area leading immediately out from the kitchen, perfect for alfresco dining and relaxing. Steps lead to a lush green lawn bordered with mature plants, shrubs and trees and a pretty meandering pathway which leads to the bottom of the garden where you have your own walk through orchard with a selection of mature fruit trees and on to the consummate place to cultivate and curate your very own dinner plate of food. This fabulous home really does harmonise with 21st century lifestyles and even includes a suite of solar panels. Just a short stroll from Stone High Street, the train station, and highly regarded schools, this home hits all the right notes for family living. Perfectly in tune with modern lifestyles, it offers excellent commuter links and easy access to mainline train stations and the M6 ideal for those who travel for work or pleasure. To reach the crescendo of home ownership for you and yours you will see this as a rare opportunity to take centre stage in a truly distinguished home.
Energy Efficiency Current: 65.0
Energy Efficiency Potential: 78.0
Important Information
- This is a Freehold property.
- This Council Tax band for this property is: E
Property Ref: 604933b1-621d-4067-914b-78b6199ab89d
Similar Properties
Longton Road, Stoke-On-Trent, ST4
3 Bedroom Detached House | £499,950
Once part of the Trentham Estate, this 17th-century cottage blends exposed beams, log burners and vaulted ceilings with...
4 Bedroom Detached House | Offers in excess of £475,000
Stunning detached home in heart of Oulton village offers privacy and community charm. Spacious living areas, 4 bedrooms,...
4 Bedroom Detached House | Offers Over £475,000
Stunning 4-bed family home in Wedgwood Estate. Living room, modern kitchen/diner, master suite, garden with patio, garag...
Farm View, Stoke-On-Trent, ST4
4 Bedroom Detached House | Offers in excess of £500,000
Discover high-tech, stylish living at Farm View. 4-double bedrooms, smart lighting and blinds, underfloor heating, and m...
4 Bedroom Terraced House | Offers Over £500,000
Twit Twoo! Check out this beautiful four-bed, barn conversion set in the idyllic village of Fradswell, surrounded by pea...
Sandon Road, Hilderstone, ST15
3 Bedroom Detached House | Offers Over £500,000
Stunning 3-bed detached home in Hilderstone village. Spacious kitchen, lounge/dining area, master with dressing room, ga...

James Du Pavey Estate Agents (Stone)
Christchurch Way, Stone, Staffordshire, ST15 8BZ
How much is your home worth?
Use our short form to request a valuation of your property.
Request a Valuation
