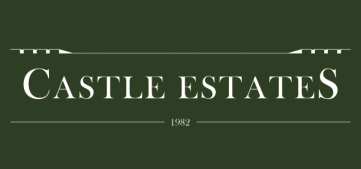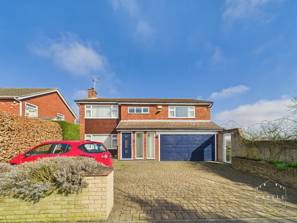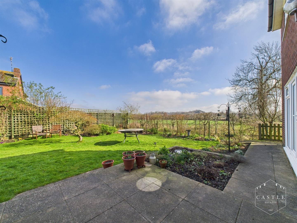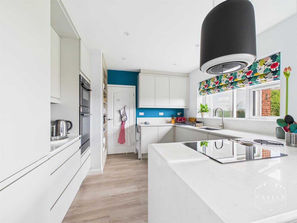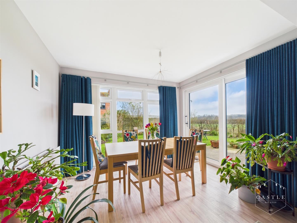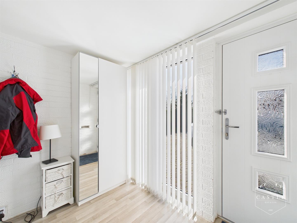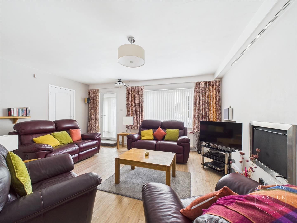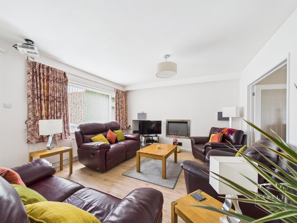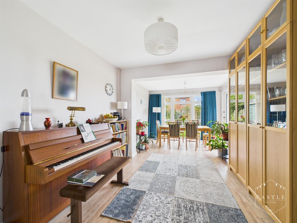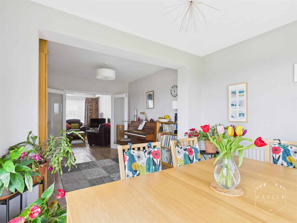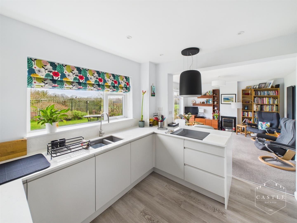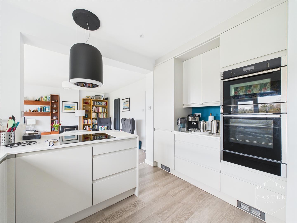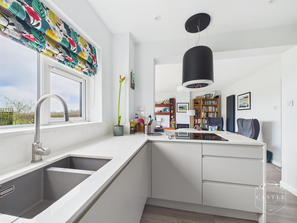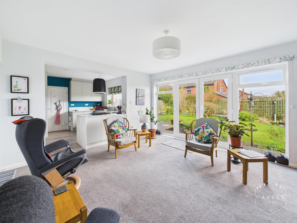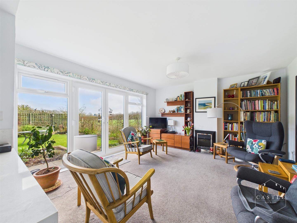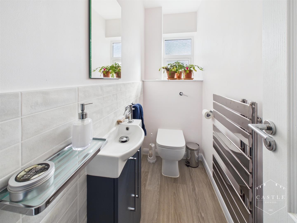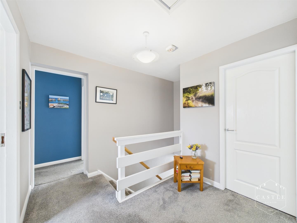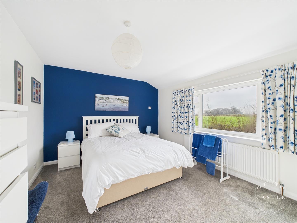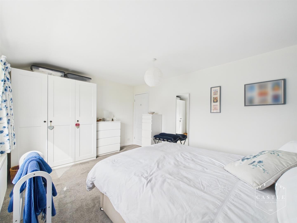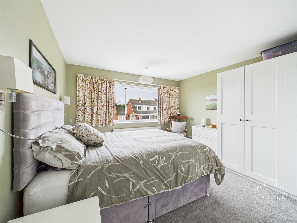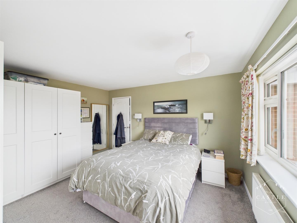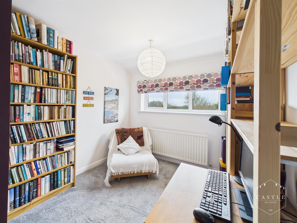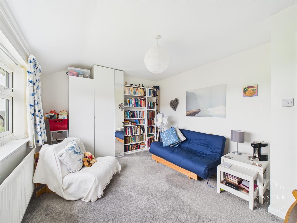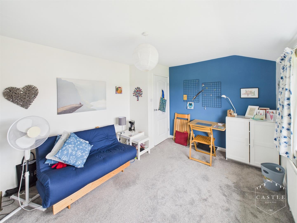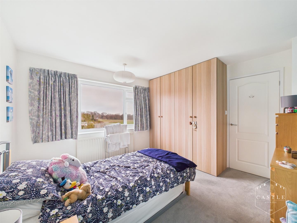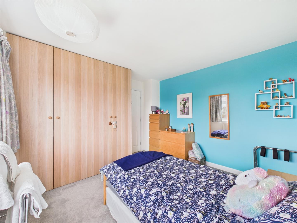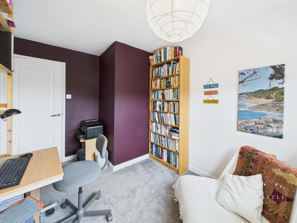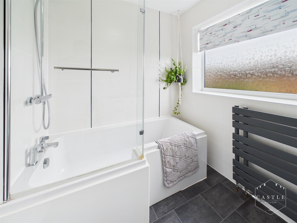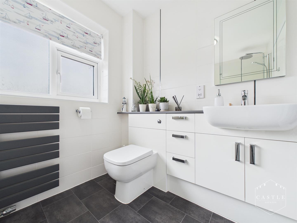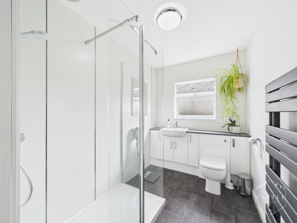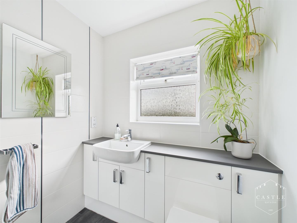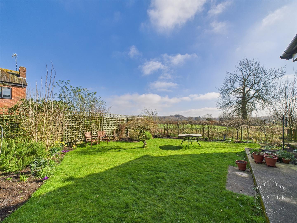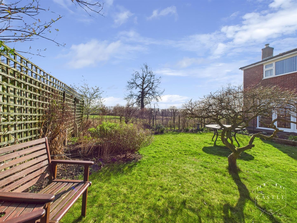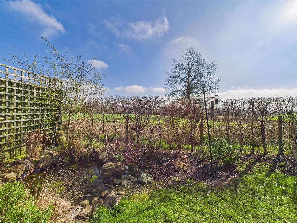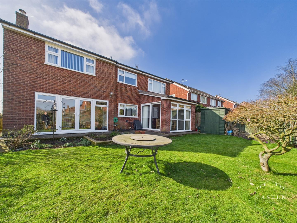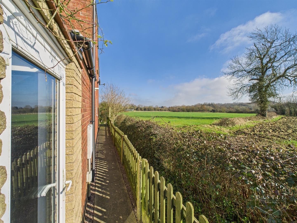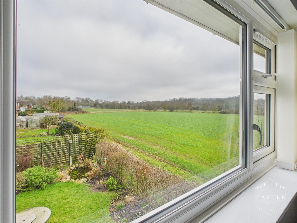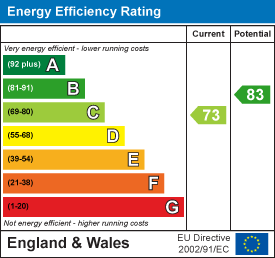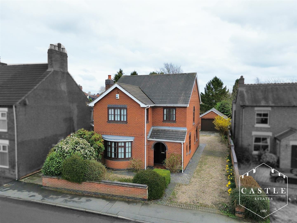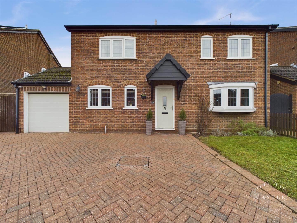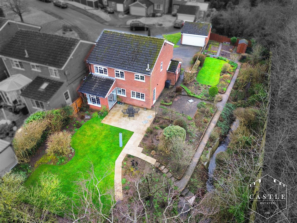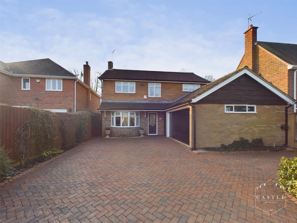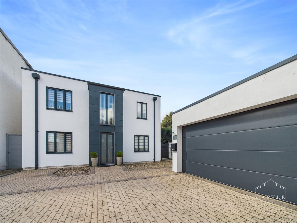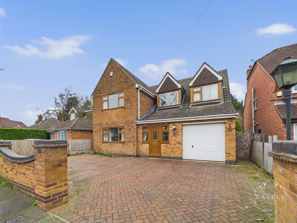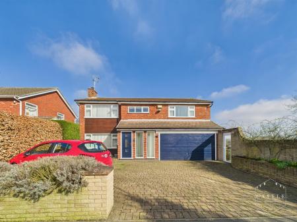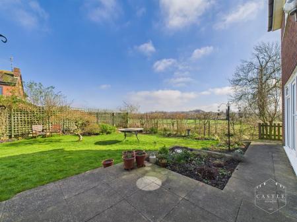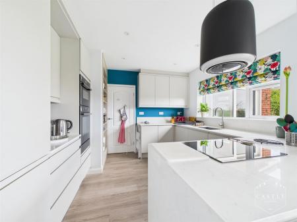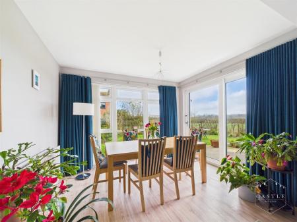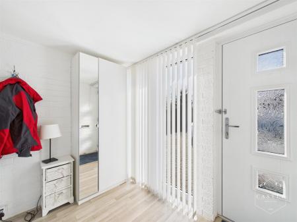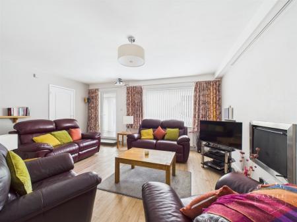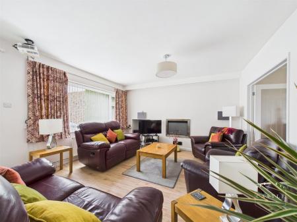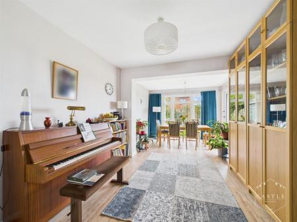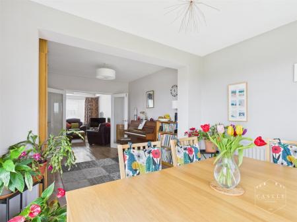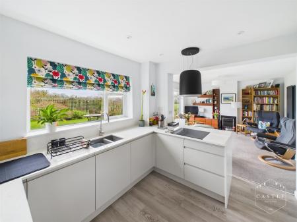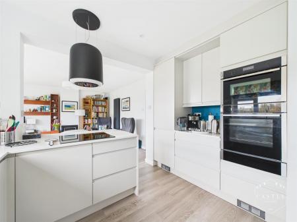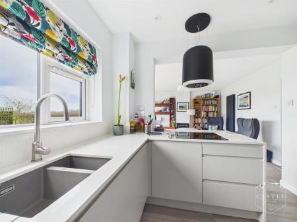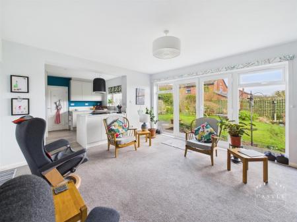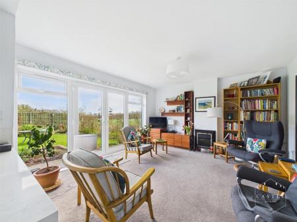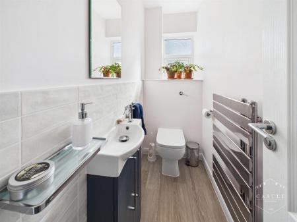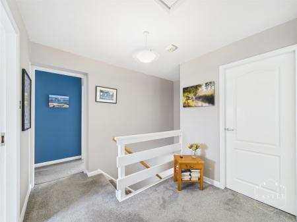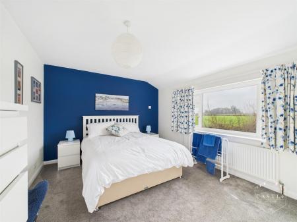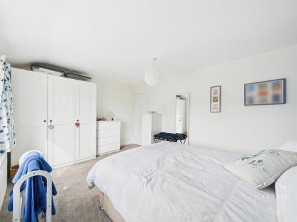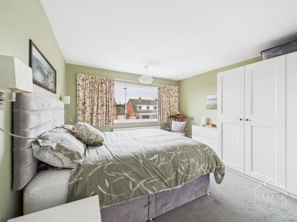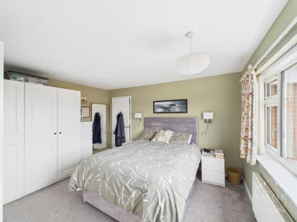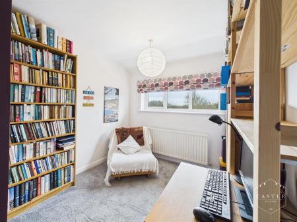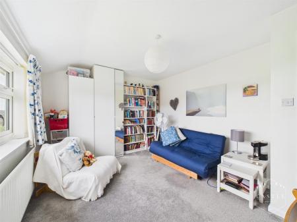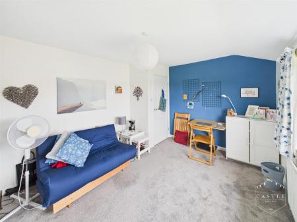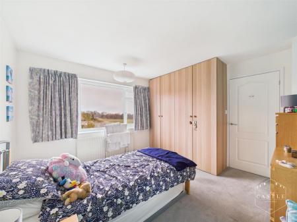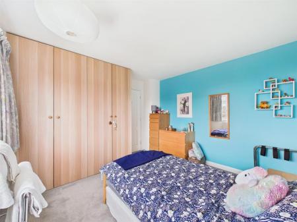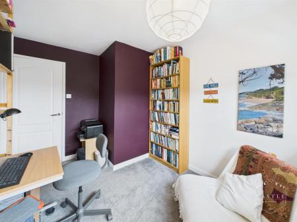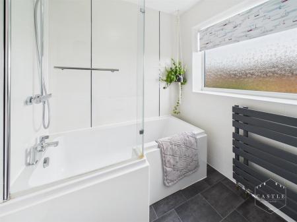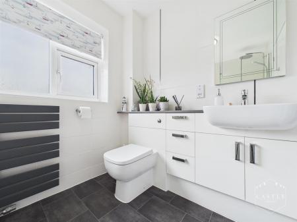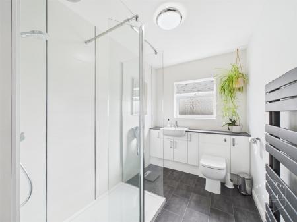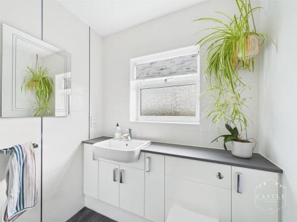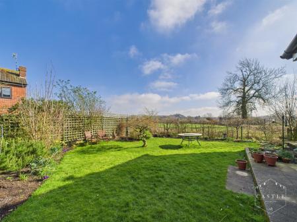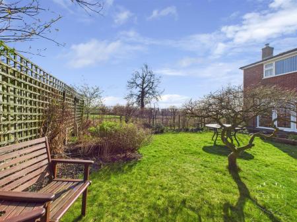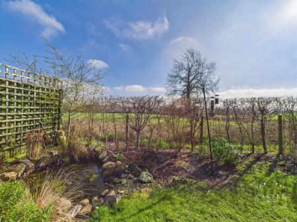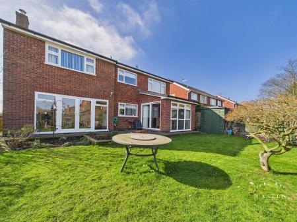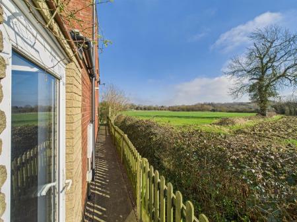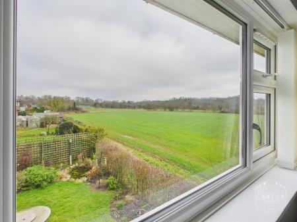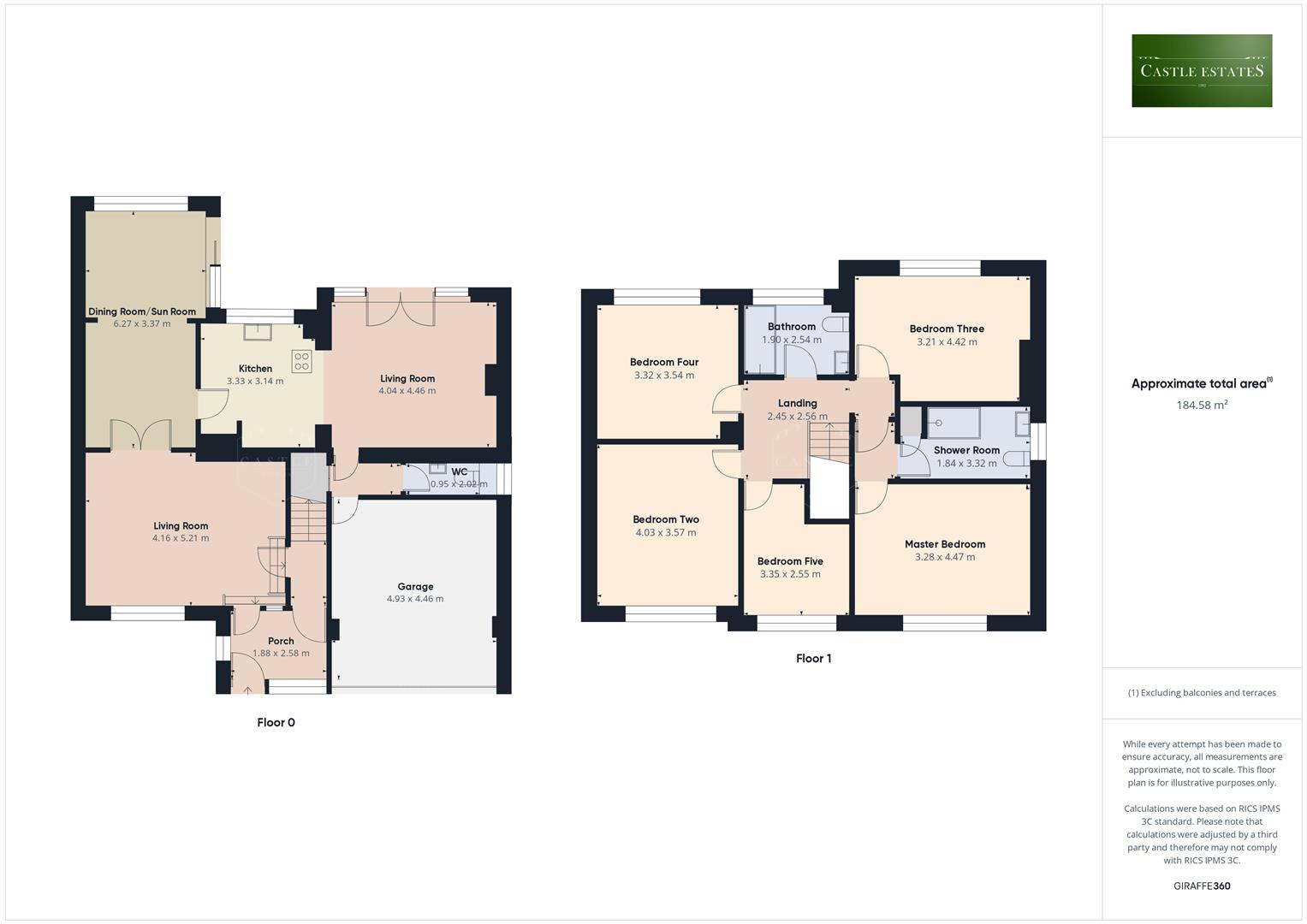- Entrance Porch & Guest Cloakroom
- Attractive Lounge
- Separate Dining Room/Sun Room
- Contemporary Fitted Kitchen
- Further Spacious Living Room
- Five Good Sized Bedrooms
- New Shower Room & Refitted Family Bathroom
- Ample Off Road Parking & Double Garage
- Private Well Tended Gardens
- Open Countryside Views
5 Bedroom Detached House for sale in Stoney Stanton
Nestled on Townsend Road in the charming village of Stoney Stanton, Leicester, this impressive detached house offers a perfect blend of spacious living and picturesque surroundings. With five well-proportioned bedrooms, this property is ideal for families seeking comfort and room to grow.
The home boasts three-to-four inviting reception rooms, providing ample space for relaxation, entertainment, and family gatherings. Each room is designed to maximise natural light, creating a warm and welcoming atmosphere throughout. The two bathrooms ensure convenience for all residents, making morning routines a breeze.
One of the standout features of this property is its stunning open countryside views, which can be enjoyed from various vantage points within the home. This tranquil setting allows for a peaceful lifestyle while still being within easy reach of local amenities and transport links.
With spacious accommodation throughout, this house is not just a place to live, but a place to call home. Whether you are hosting friends or enjoying quiet evenings with family, this property offers the perfect backdrop for a fulfilling life in the heart of the English countryside. Don't miss the opportunity to make this delightful residence your own.
Council Tax Band & Tenure - Blaby Council - Band E (Freehold).
Entrance Porch - having composite double glazed front door, upvc double glazed window to side, wood effect flooring and storage cupboard for coats. Upvc double glazed doors to Living Room and to Hallway.
Living Room - 5.21m x 4.16m (17'1" x 13'7") - having upvc double glazed window to front, feature inset solid fuel fireplace, wood effect flooring, tv aerial point, central heating radiator, projector screen, projector and surround sound speakers. Double doors leading to Dining Room/Sun Room
Living Room -
Dining Room/Sun Room - 6.27m x 3.37m (20'6" x 11'0") - having wood effect flooring, central heating radiator, upvc double glazed picture windows to rear and upvc double glazed sliding patio door opening onto Garden.
Dining Room/Sun Room -
Dining Room/Sun Room -
Kitchen - 3.33m x 3.14m (10'11" x 10'3" ) - having an excellent range of contemporary limestone grey units including base units, drawers and wall cupboards, white quartz surfaces and upstand, inset sink with mixer tap, built in neff hide and slide oven and combi oven, induction hob with extractor hood over, large integrated fridge, wood effect flooring and upvc double glazed window to rear.
Kitchen -
Kitchen -
Kitchen -
Living Room - 4.46m x 4.04m (14'7" x 13'3" ) - having feature solid fuel fireplace, designer central heating radiator, tv aerial point, usb charging sockets, upvc double glazed windows and French doors opening onto the Garden.
Living Room -
Guest Cloakroom - having integrated low level w.c., vanity unit with wash hand basin, ceramic tiled splashbacks, chrome heated towel rail, wood effect flooring and upvc double glazed window with obscure glass. Accessed through INNER HALLWAY having useful under-stair storage, and firedoor leading to integral garage.
First Floor Landing - having access to the roof space.
Master Bedroom - 4.47m x 3.28m (14'7" x 10'9" ) - having central heating radiator and upvc double glazed window with countryside views.
Master Bedroom -
Shower Room - 3.32m x 1.84m (10'10" x 6'0" ) - having double shower cubicle with chrome rain shower over and handheld shower, fully integrated low level w.c., wash hand basin and vanity cabinets, linen cupboard, wall mounted mirror with lighting, ceramic tiled splashbacks, heated towel rail, extractor fan and upvc double glazed window with obscure glass.
Shower Room -
Bedroom Two - 4.03m x 3.57m (13'2" x 11'8" ) - having fitted wardrobes, wall light points, central heating radiator and upvc double glazed window to front.
Bedroom Two -
Bedroom Three - 4.42m x 3.21m (14'6" x 10'6" ) - having fitted wardrobes and cupboards, central heating radiator and upvc double glazed window with countryside views.
Bedroom Three -
Bedroom Four - 3.54m x 3.32m (11'7" x 10'10" ) - having central heating radiator and upvc double glazed window, airing cupboard containing pressurised water tank and wardrobe.
Bedroom Four -
Bedroom Five - 3.35m x 2.55m (10'11" x 8'4" ) - having central heating radiator and upvc double glazed window.
Bathroom - 2.54m x 1.90m (8'3" x 6'2" ) - having panelled bath with rain shower over, handheld shower and glass screen, fully integrated low level w.c., wash hand basin and vanity cabinets, ceramic tiled splashbacks, heated towel rail, wall mounted mirror with lighting, extractor fan and upvc double glazed window with obscure glass.
Bathroom -
Outside - There is direct vehicular access over a good sized block paved driveway leading to INTEGRAL GARAGE (4.93m x 4.46m) with up and over door, power, light, space and plumbing for white goods, gas fired conventional system boiler for central heating and domestic hot water. Pedestrian access to the private rear garden with patio area, lawn, mature flower and shrub borders, garden shed, cold water tap, outside lighting, fenced and hedged boundaries. Open countryside views.
Outside -
Outside -
Outside -
Outside -
Outside -
Outside -
Property Ref: 475887_33716707
Similar Properties
4 Bedroom Detached House | Offers in region of £465,000
** NO CHAIN - VIEWING ESSENTIAL ** Melbourne Road in Ibstock, this splendid detached house offers a perfect blend of com...
Underwood Drive, Stoney Stanton
4 Bedroom Detached House | Offers in region of £450,000
Nestled in the charming village of Stoney Stanton, Underwood Drive presents an exceptional opportunity to acquire a deli...
Bambrook Close, Desford, Leicester
4 Bedroom Detached House | Offers in region of £450,000
** VIEWING ESSENTIAL ** This delightful detached house boasts a large private plot, ensuring a sense of seclusion and pe...
Welbeck Avenue, Burbage, Hinckley
4 Bedroom Detached House | Offers in region of £485,000
** NO CHAIN ** Nestled in the charming area of Burbage on the desirable Welbeck Avenue, this impressive detached house o...
4 Bedroom Detached House | Offers in region of £490,000
Situated down a private driveway off the popular Rugby Road in the charming village of Burbage, this stunning detached h...
Beechwood Avenue, Burbage, Hinckley
4 Bedroom Detached House | £500,000
** Viewing Essential ** Nestled on the charming Beechwood Avenue in the desirable area of Burbage, this splendid detache...
How much is your home worth?
Use our short form to request a valuation of your property.
Request a Valuation
