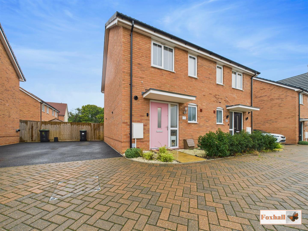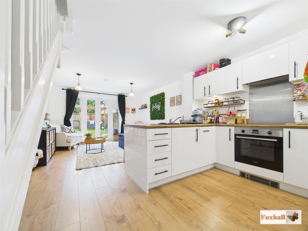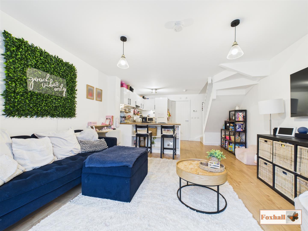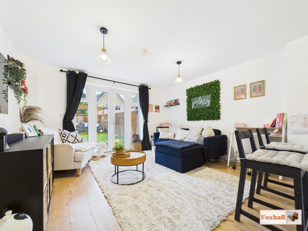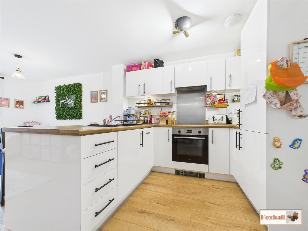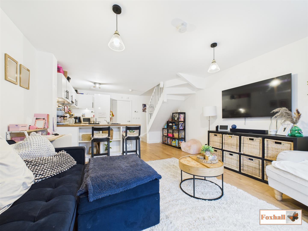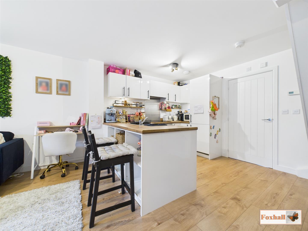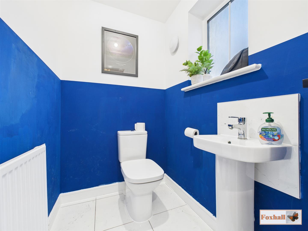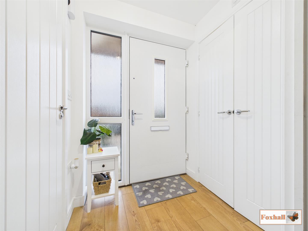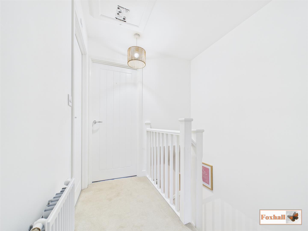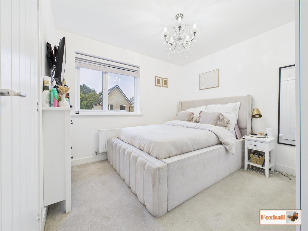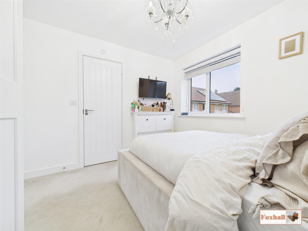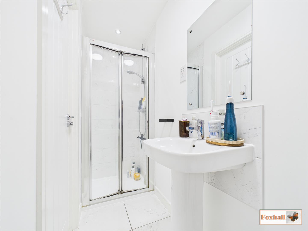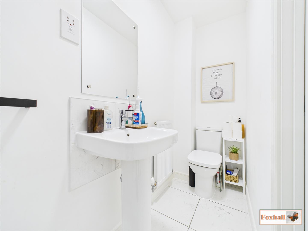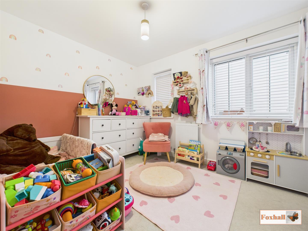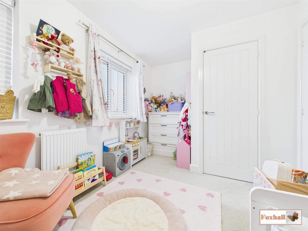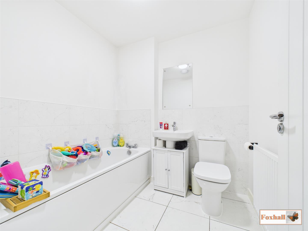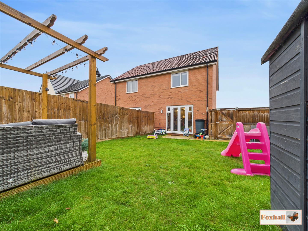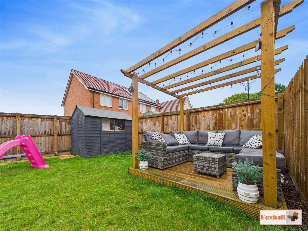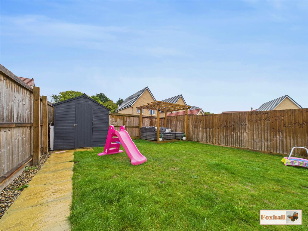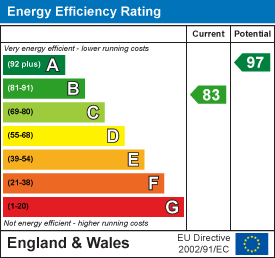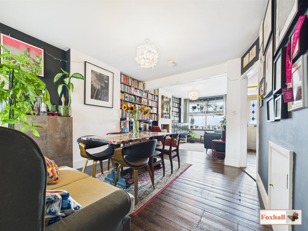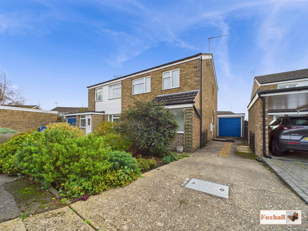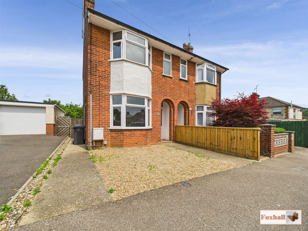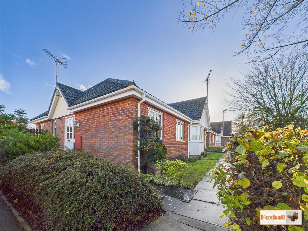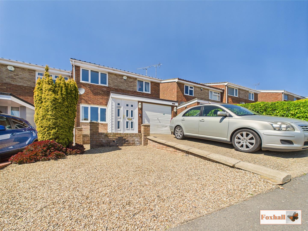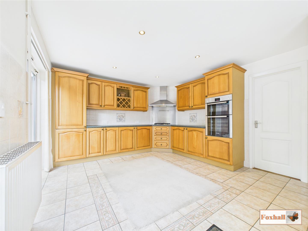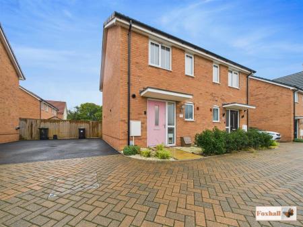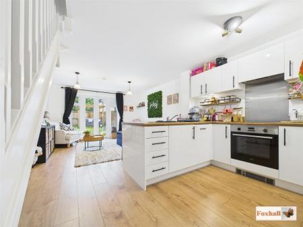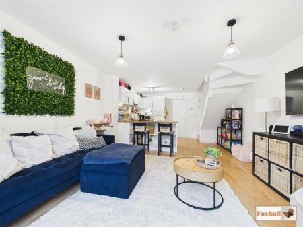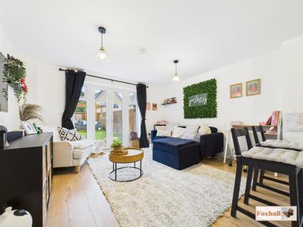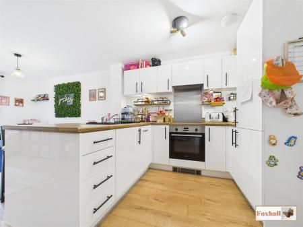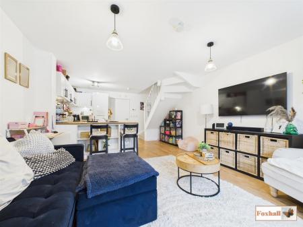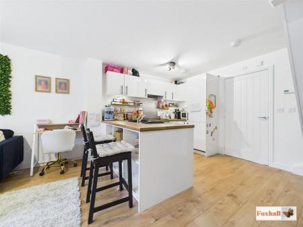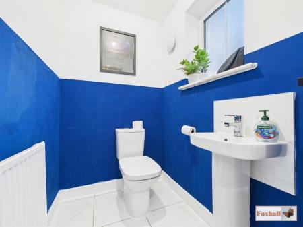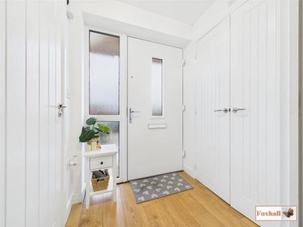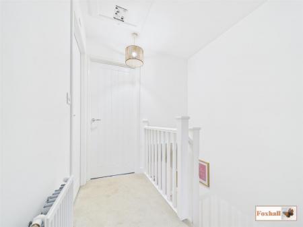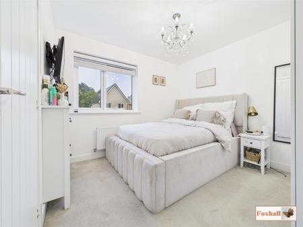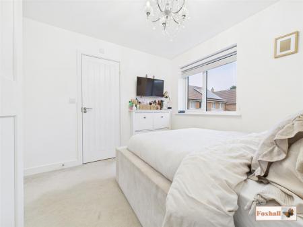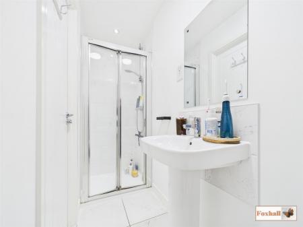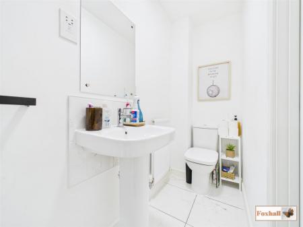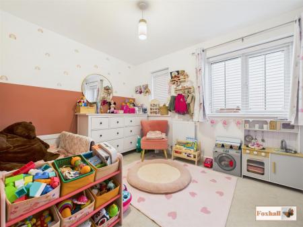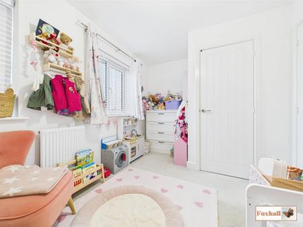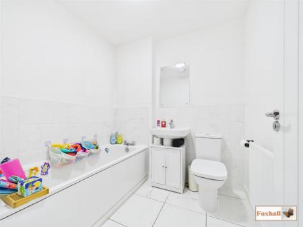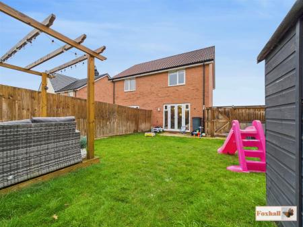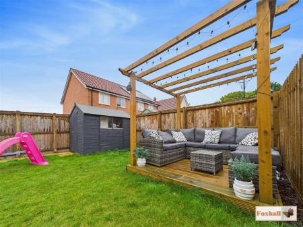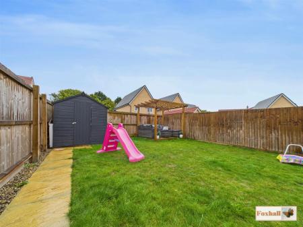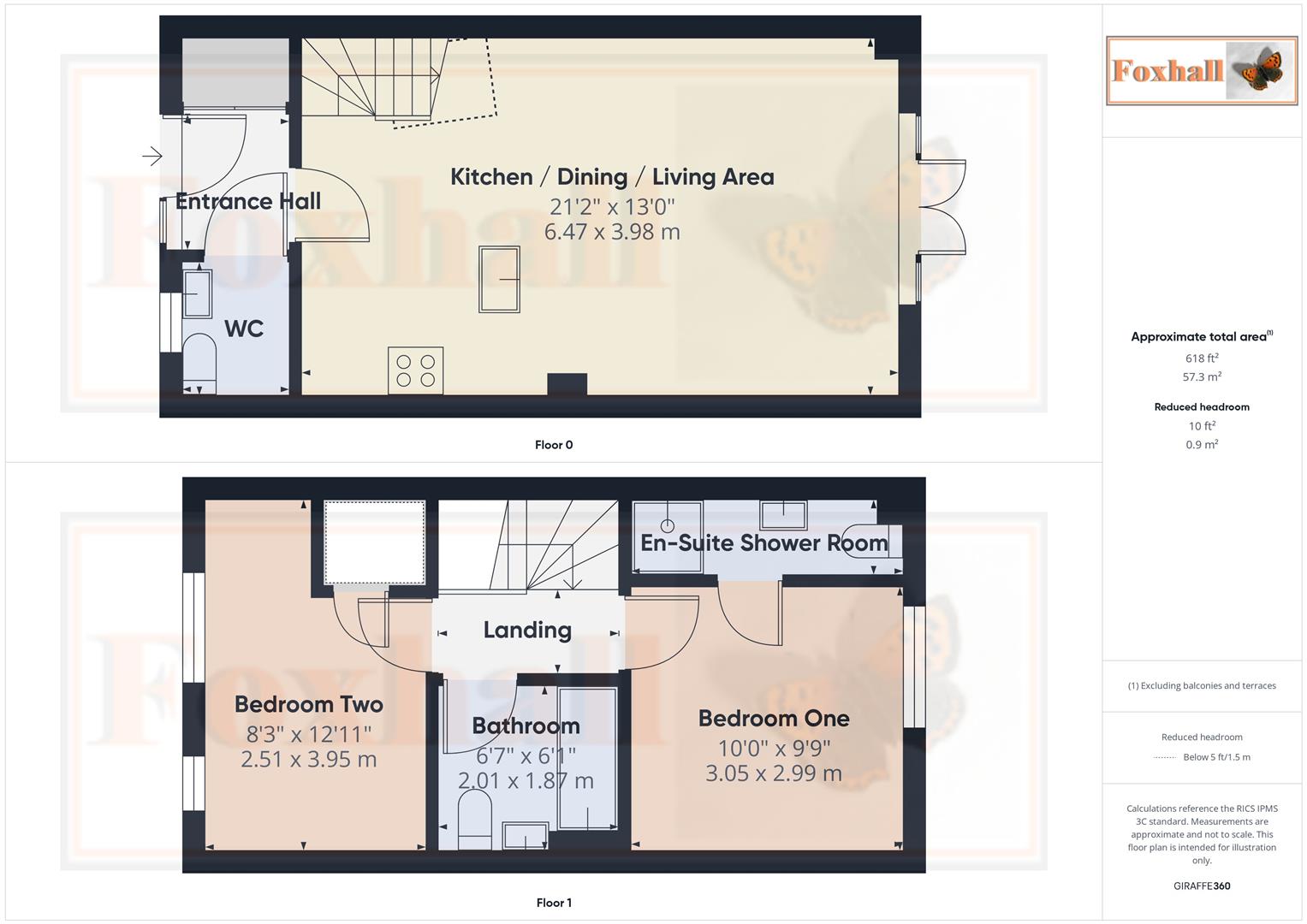- TWO BEDROOM SEMI DETACHED HOUSE UNDER THREE YEARS OLD AS BUILT IN DECEMBER 2022
- NO ONWARD CHAIN
- OPEN PLAN LIVING KITCHEN AND DINING SPACE
- EN-SUITE SHOWER ROOM
- CLOAKROOM W.C.
- UTILITY CUPBOARD
- OFF-ROAD PARKING FOR TWO CARS COMFORTABLY VIA A TARMAC DRIVEWAY
- POPULAR LOCATION IN STOWMARKET
- FULLY ENCLOSED SOUTH-EASTERLY FACING REAR GARDEN
- FREEHOLD - COUNCIL TAX BAND - B
2 Bedroom Semi-Detached House for sale in Stowmarket
TWO BEDROOM SEMI DETACHED HOUSE UNDER THREE YEARS OLD AS BUILT IN DECEMBER 2022 - NO ONWARD CHAIN - WELCOMING ENTRANCE HALL - OPEN PLAN LIVING KITCHEN AND DINING SPACE - EN-SUITE SHOWER ROOM - CLOAKROOM W.C. - UTILITY CUPBOARD - IMMACULATELY PRESENTED - OFF-ROAD PARKING FOR TWO CARS COMFORTABLY VIA A TARMAC DRIVEWAY - POPULAR LOCATION IN STOWMARKET - FULLY ENCLOSED SOUTH-EASTERLY FACING REAR GARDEN - VISITOR PARKING SPACE IS AVAILABLE.
***Foxhall Estate Agents*** are delighted to offer for sale with no onward chain this immaculately presented two bedroom semi-detached house sitting on a newly built development in the popular area of Stowmarket.
The property boasts two bedrooms, en-suite shower room, family bathroom, large kitchen / dining / living space, cloakroom W.C., welcoming entrance hall with a utility cupboard, off-road parking for two cars via a tarmac driveway and a fully enclosed south-easterly facing rear garden.
The forever growing popular location of Stowmarket offers you plenty of local amenities including supermarkets, local shops, a growing town centre, train station, local bus routes and easy access to the A12 / A14.
In a valuer's opinion this is an immaculately presented two bedroom semi-detached house on a very newly built development and an early internal viewing is highly advised.
Front Garden - Pathway to the front door with a shingle flower bed border either side with off road parking to the left hand side of the property for two cars comfortably via a tarmac driveway and a gate into the rear garden. Please be aware out of the front of the property there are also available visitors spaces.
Entrance Hall - 1.55m x 1.24m (5'1" x 4'1") - Entry via an obscured double glazed door facing the front, double glazed obscure window to the front, laminate flooring, door into the cloakroom W.C., there's a storage cupboard with access to the boiler which is an Ideal Logic boiler fitted in December 2022, regularly serviced there is also plumbing for a washing machine in there and a door in to the open-plan living space.
Cloakroom W.C. - 1.50m x 1.24m (4'11" x 4'1") - Double glazed obscure window facing the front, low-flush W.C., pedestal wash hand basin with a mixer tap, radiator, extractor fan, tiled splash-back and tiled flooring.
Open Plan Kitchen / Dining / Living Area - 6.45m x 3.96m (21'2" x 13'0") - Access to the stairs, double glazed double French style doors going out to the rear with double glazed windows either side, plenty of lighting, laminate flooring throughout.
Kitchen Area - Wall and base fitted units with cupboards and drawers, built-in fridge freezer, integrated oven, electric hood with a cooker hood above, radiator, stainless steel splash-back, 1 1/2 stainless steel sink bowl and drainer unit with a mixer tap above, integrated dishwasher and a ceiling mounted extractor fan.
Landing - Access to the insulated loft, radiator, doors to bedrooms one and two and the bathroom.
Bedroom One - 3.05m x 2.97m (10'0" x 9'9") - Double glazed window facing the rear, radiator and a door to the en-suite shower room.
En-Suite Shower Room - 3.07m x 0.89m (10'1" x 2'11") - Extractor fan, spotlight, shaver-point, step-in shower cubicle, pedestal wash hand basin with a mixer tap, low-flush W.C., radiator, tiled splash-back and tiled flooring.
Bedroom Two - 3.94m x 2.51m (12'11" x 8'3") - Two double glazed windows facing the front, radiator, and a storage cupboard / wardrobe.
Bathroom - 2.01m x 1.85m (6'7" x 6'1") - Extractor fan, panel bath with mixer taps, pedestal wash hand basin with a mixer tap, low-flush W.C., radiator, tiled splash-back and tiled flooring.
Rear Garden - Fully enclosed south-easterly facing rear garden with a pathway, mostly laid to lawn with wood panel fencing, a shed, decking area with a pergola perfect for seating, entertaining or al fresco dining with lighting, an outside tap and a gate accessing the driveway.
Agents Notes - Tenure - Freehold
Council Tax Band - B
Property Ref: 237849_34196025
Similar Properties
3 Bedroom Semi-Detached House | Offers Over £250,000
SEMI DETACHED HOUSE - THREE BEDROOMS - OFF ROAD PARKING FOR ONE VEHICLE - LOUNGE / DINER WITH WOOD-BURNER - POPULAR EAST...
3 Bedroom Semi-Detached House | Offers in excess of £250,000
NO ONWARD CHAIN - THREE BEDROOM SEMI DETACHED HOUSE - CUL-DE-SAC POSITION -KITCHEN/DINING ROOM - SEPARATE LOUNGE - CONSE...
3 Bedroom Semi-Detached House | Offers in excess of £250,000
POPULAR IPSWICH LOCATION - NO ONWARD CHAIN - THREE BEDROOM BAY FRONTED SEMI DETACHED HOUSE - LARGE BAY FRONTED LOUNGE/DI...
Lambert Close, Framlingham, Woodbridge
2 Bedroom Semi-Detached Bungalow | Guide Price £255,000
NO CHAIN INVOLVED - MODERN TWO BEDROOMED SEMI DETACHED BUNGALOW IN SOUGHT AFTER CASTLE BROOKS DEVELOPMENT - LOUNGE / DIN...
4 Bedroom Semi-Detached House | Guide Price £260,000
NO ONWARD CHAIN - DOUBLE STOREY EXTENSION - FOUR GOOD SIZED BEDROOMS - DRIVEWAY & GARAGE - LOUNGE/DINER & KITCHEN/DINER*...
3 Bedroom Semi-Detached House | Offers in region of £260,000
NO ONWARD CHAIN - THREE BEDROOM SEMI DETACHED HOUSE - POPULAR STOKE PARK LOCATION - WELCOMING ENTRANCE PORCH - LARGE LOU...

Foxhall Estate Agents (Suffolk)
625 Foxhall Road, Suffolk, Ipswich, IP3 8ND
How much is your home worth?
Use our short form to request a valuation of your property.
Request a Valuation
