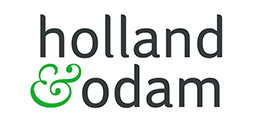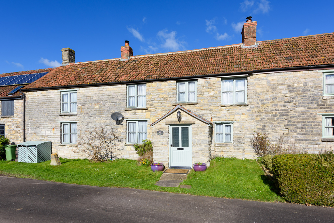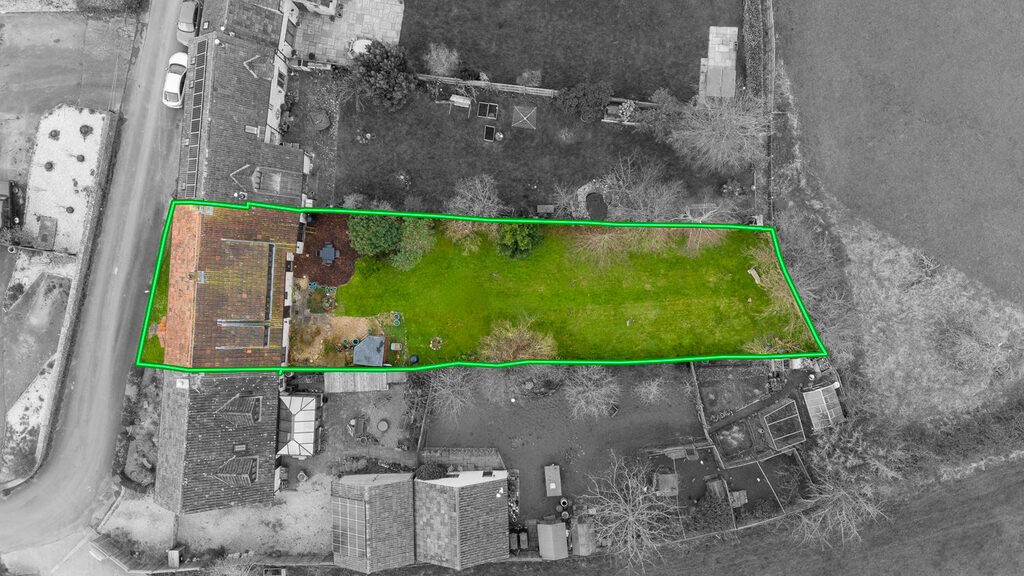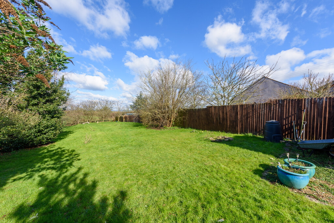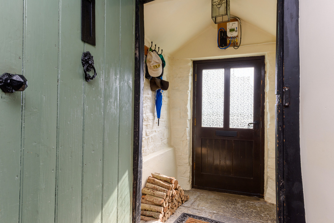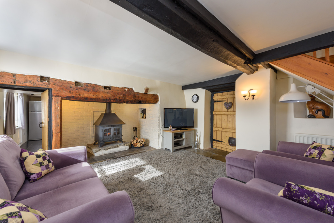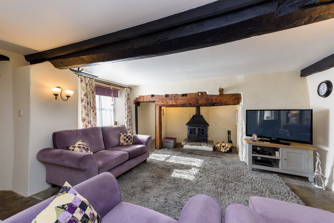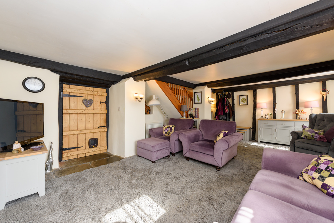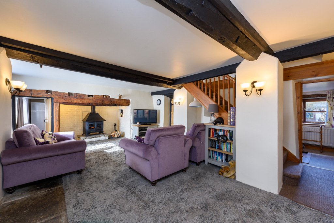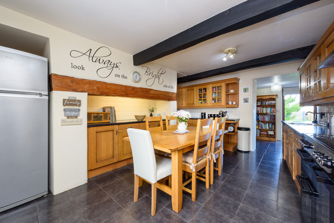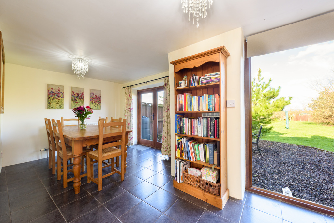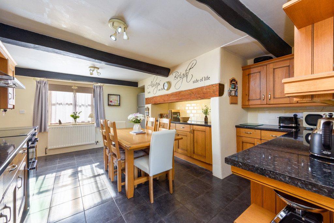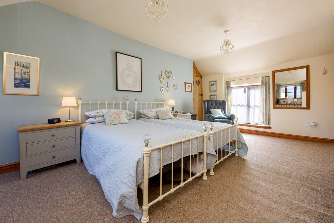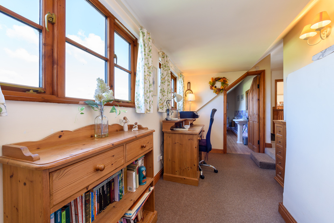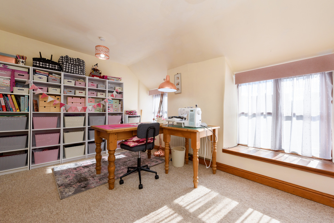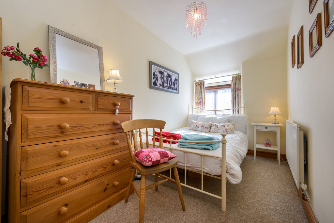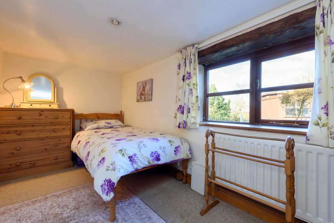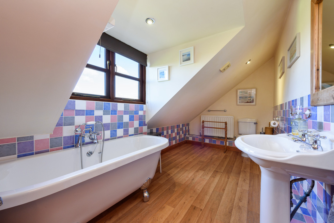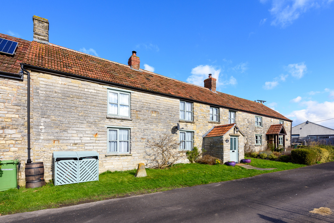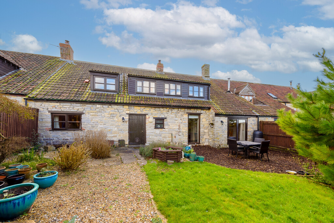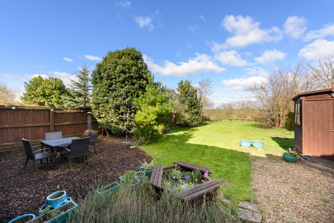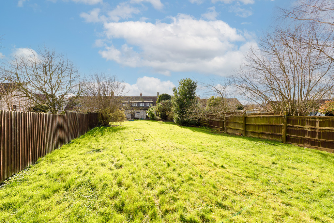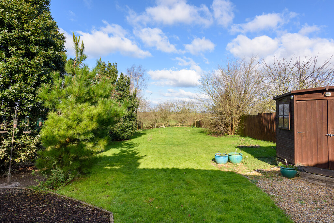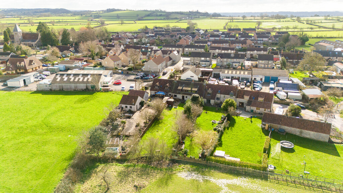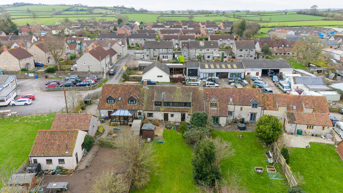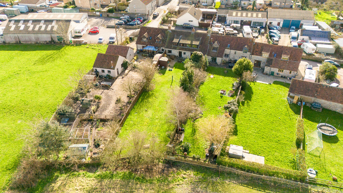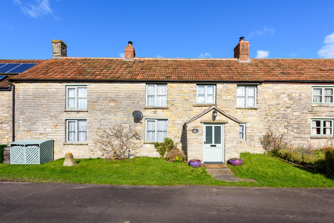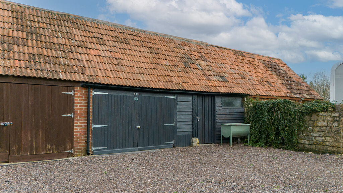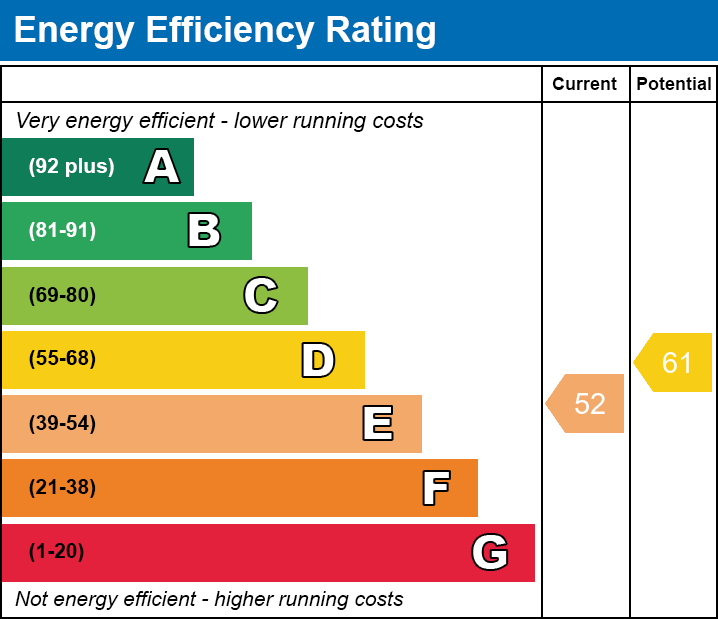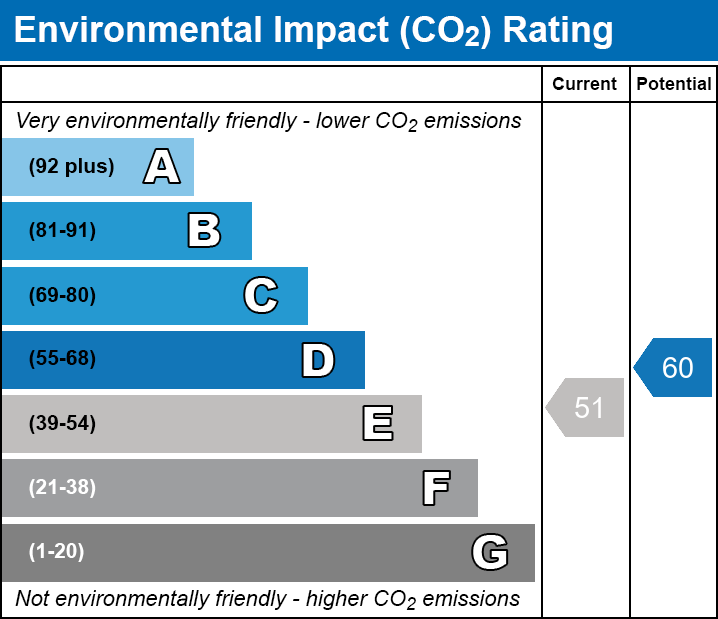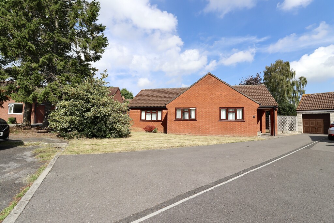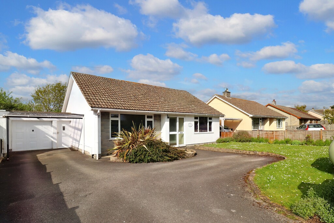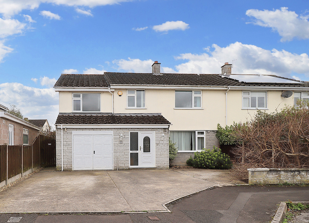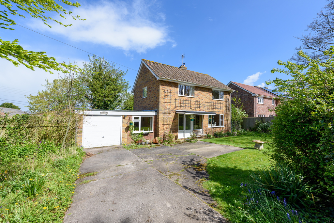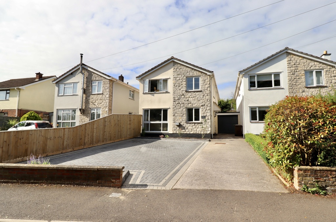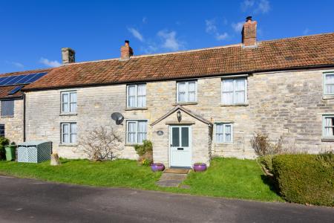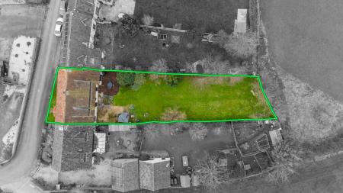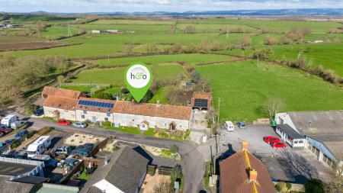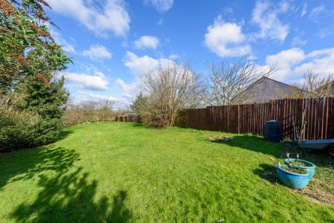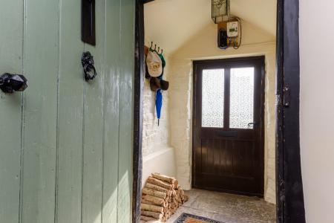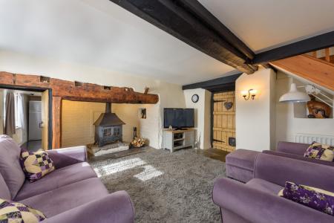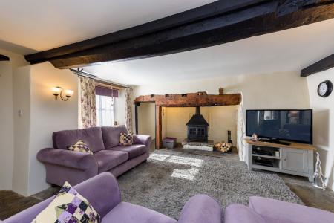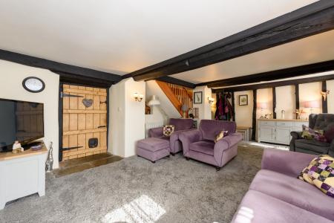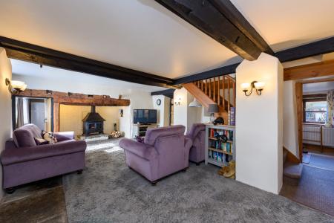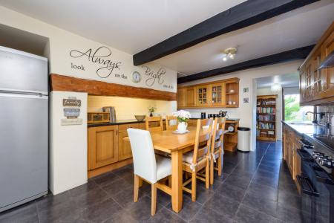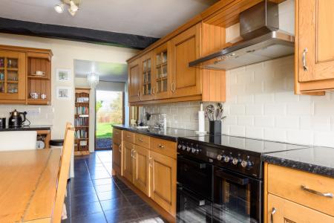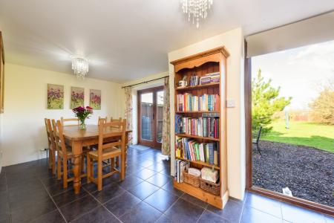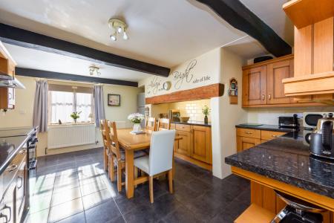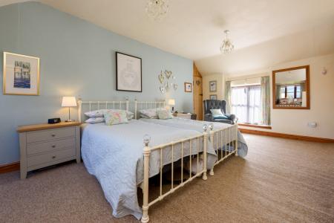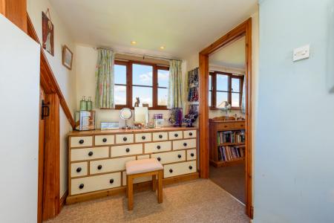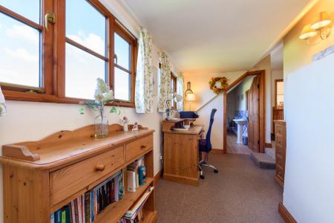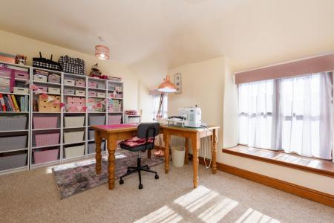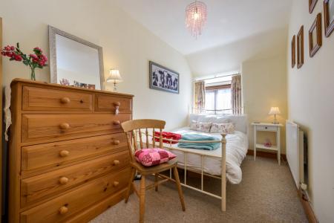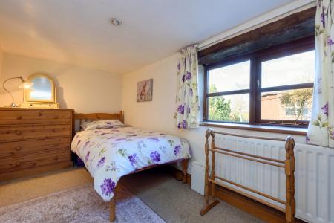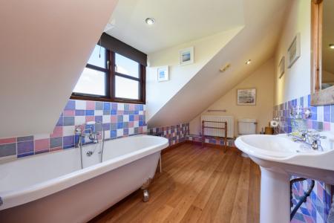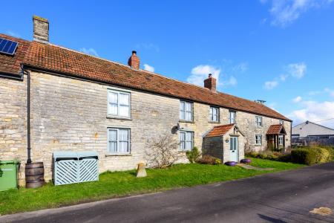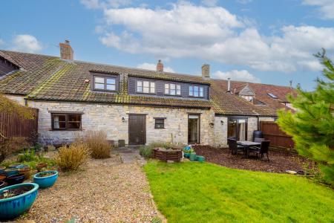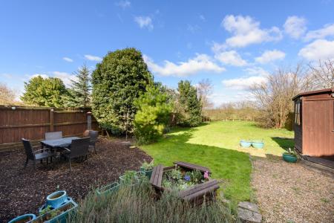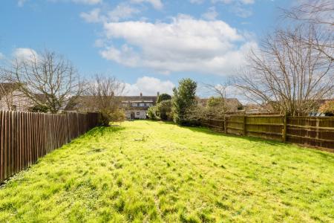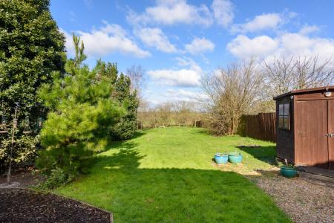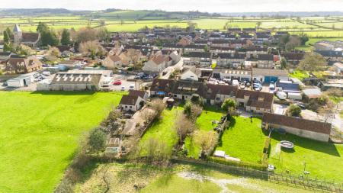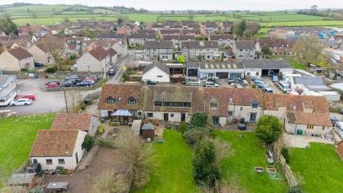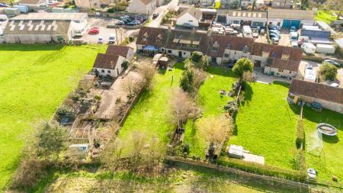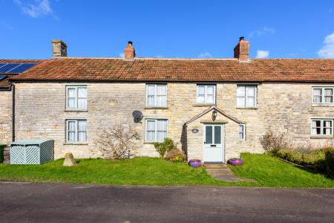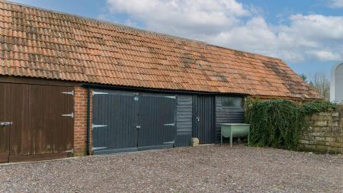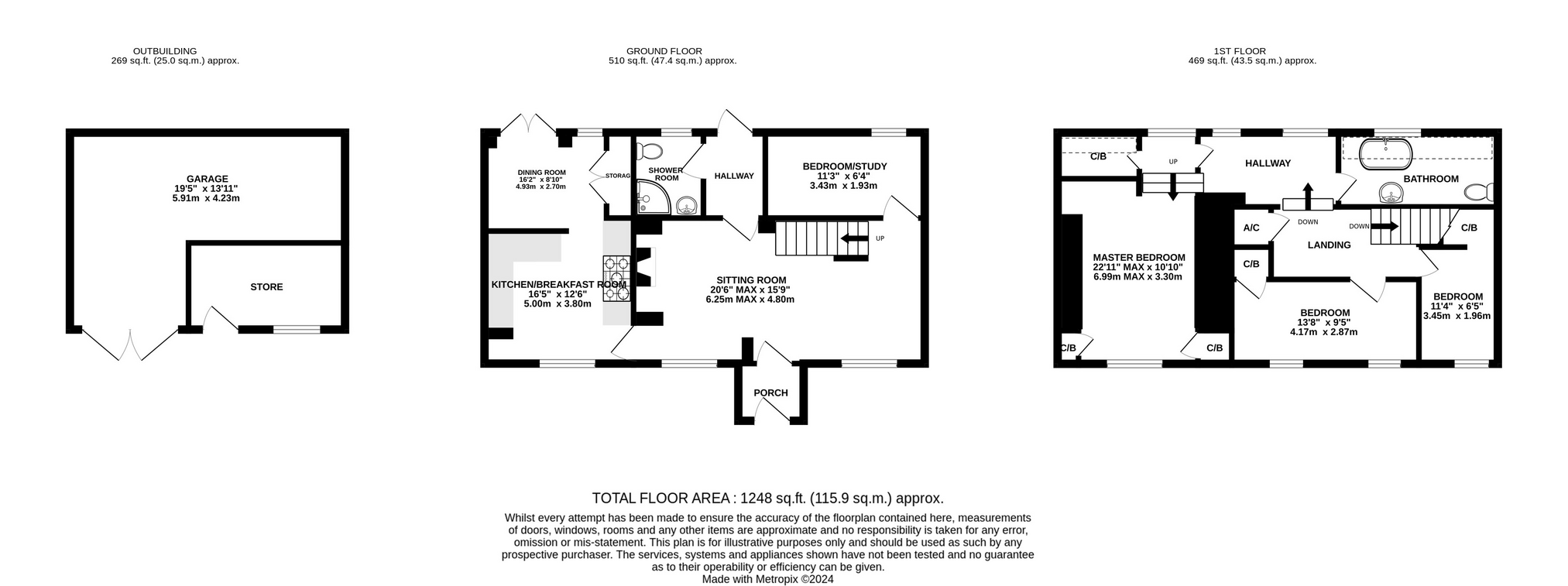- Boasting characterful features including exposed beams, flagstone floors, exposed stone and brick walls and a charming inglenook fireplace.
- Located in a private position within the village, set away from busy roads and taking in the far reaching views across open countryside.
- Enjoying a homely and relaxed feel that our vendors have loved over the years, but now ready to downsize and let someone else enjoy the fabulous Cottage they have created.
- Neatly presented, tastefully decorated and well maintained throughout this should tick all the boxes for those seeking a character property that is ready to drop your bags and live comfortably.
- Generous size and private rear garden, perfect for families and keen gardeners alike with a rear passageway leading to the detached garage.
- A converted barn just a short stroll from the front door of the property provides covered garaging and workshop space with off road parking for two vehicles in front.
4 Bedroom Cottage for sale in Street
A superb opportunity to purchase a characterful four bedroom Cottage, generously proportioned throughout and lending itself to a multitude of buyers. Early viewing is highly advised to really appreciate what's on offer here.
Accommodation
Leading from the front elevation you enter into a useful porch, perfect for coats and shoe storage. You are then welcomed into the heart of the home, a generously proportioned sitting room where immediately eyes are drawn to the charming inglenook fireplace with stone hearth and wooden mantle beam, with (holes) giving a sense of the original ceiling height. Exposed beams and flagstone floors continue the cosy and rustic feel to the property. From this central room, doors lead to the kitchen/breakfast room, study/bedroom four and rear hallway, housing a convenient downstairs shower room and door giving direct access to the garden. The kitchen/breakfast room again is a generous size with more than enough room for a family sized table and chairs and providing plenty of storage space with shaker style base, wall and drawer units, ample worktop, sink unit and space for freestanding range style cooker and fridge/freezer. A wide opening leads through to the formal dining room which is flooded with an abundance of natural light from the portrait picture window and french doors give further access out to the rear garden.
On the first floor a large landing leads off to three double bedrooms and neatly presented family bathroom. The master bedroom, complete with built in wardrobe and storage space is a superb size, running the full depth of the property and has a dual aspect to the front and rear. The two further double bedrooms both have the added benefit of built in wardrobe space. All bedrooms are serviced by the family bathroom which comprises a roll top bath with shower attachment, wash basin, and WC.
Outside
The garden to the rear is a fabulous size and takes in the beautiful countryside views, mainly laid to lawn with a wide variety of well tended flowering plants and shrubs borders with a choice of seating areas and garden shed. An al-fresco dining and entertaining space laid to woodchip extends from the rear elevation, accessed from the dining room.
A short distance from the property, a garage/workshop can be found in a converted barn, accessed via a shared driveway, here you will also find further off road parking for two vehicles.
Location
Creeches Lane is situated just off Main Street, a central location within the small and popular village of Walton which adjoins the western edge of Street in mid-Somerset. Local amenities including a Church, highly regarded Primary School, village hall and an excellent eating pub, The Royal Oak. The thriving centre of Street is 1 mile and offers more comprehensive facilities including both indoor and open air swimming pools, Strode Theatre and the complex of factory shopping outlets in Clarks Village. The historic town of Glastonbury is 3 miles and the Cathedral City of Wells 9 miles. The nearest M5 motorway interchange at Dunball, Bridgwater, (Junction 23) is 11 miles, whilst Bristol, Bath, Taunton and Yeovil are all within commuting distance.
Directions
From Street proceed in a westerly direction on the A39 towards the M5 and Bridgwater. Walton is the first village. Pass a car dealers on the right hand side. The next landmark is the church. After a short distance, turn right into Creeches Lane follow the road around the bend and the cottage will be found on your right hand side.
Important information
This is a Freehold property.
Property Ref: 5689999_SCJ461470
Similar Properties
3 Bedroom Detached Bungalow | £389,950
Available for the first time since construction and with no onward chain, this delightful three bedroom bungalow in need...
3 Bedroom Detached Bungalow | £367,500
A well positioned link-detached bungalow, situated on a quiet lane within the desirable village of Chilton Polden and be...
4 Bedroom Semi-Detached House | Offers in region of £365,000
Advantageously available with no onward chain a four bedroom extended semi-detached family home ideally positioned withi...
4 Bedroom Detached House | £419,950
Detached 1960's property in the heart of Edington village, having been a family home for 43 years, now offering an oppor...
3 Bedroom Bungalow | £425,000
Advantageously available with no onward chain and vacant possession a deceptively spacious three bedroom bungalow. Boast...
4 Bedroom Detached House | £425,000
An excellent opportunity to purchase this four bedroom detached house boasting immaculately presented accommodation that...
How much is your home worth?
Use our short form to request a valuation of your property.
Request a Valuation
