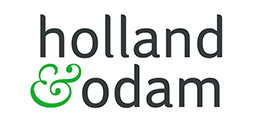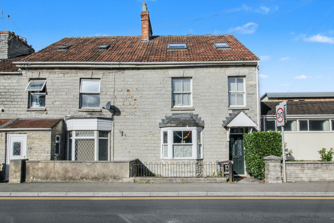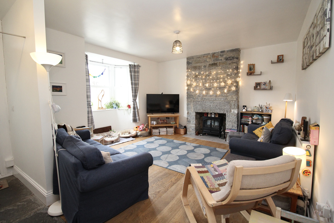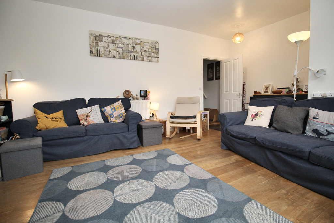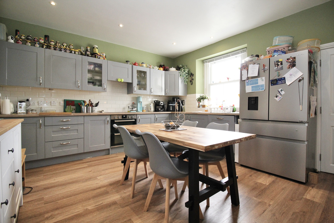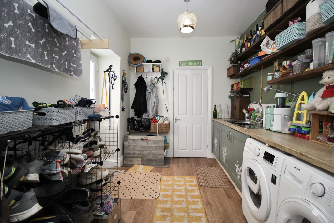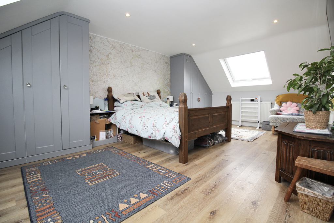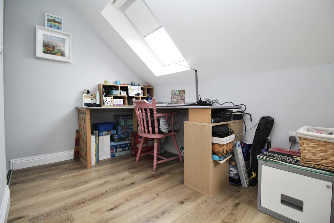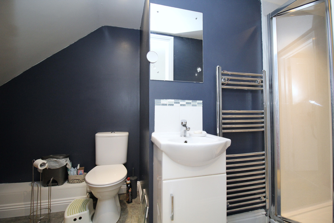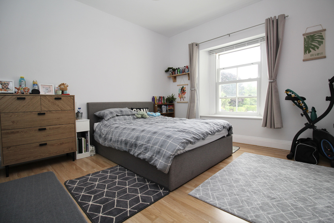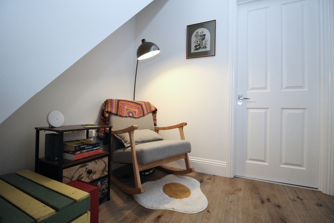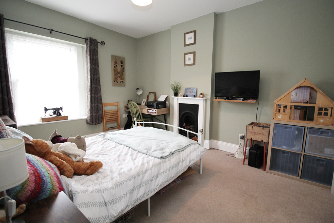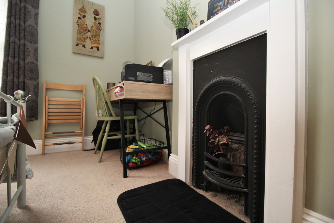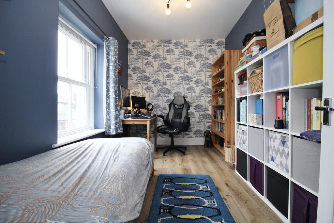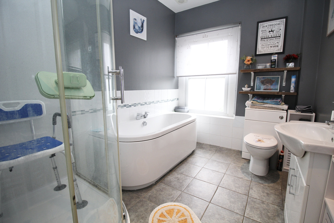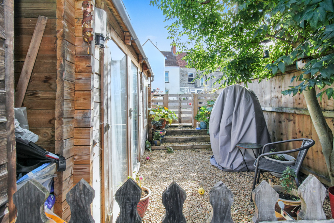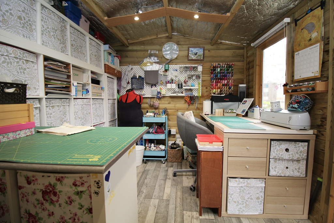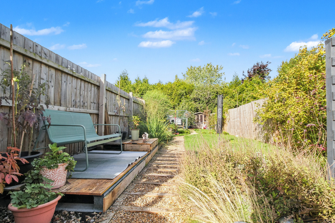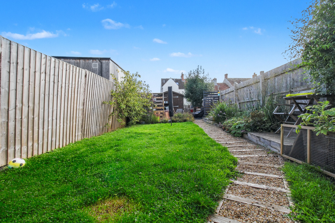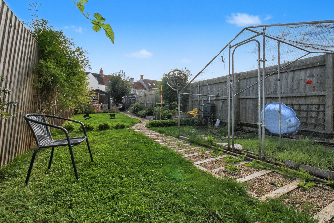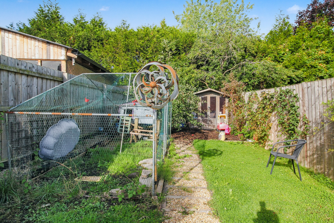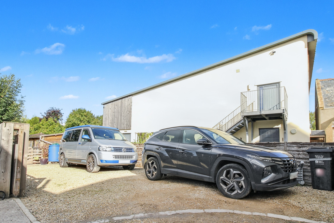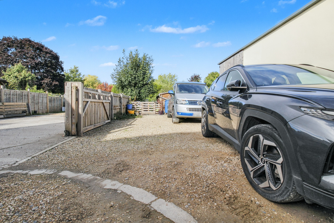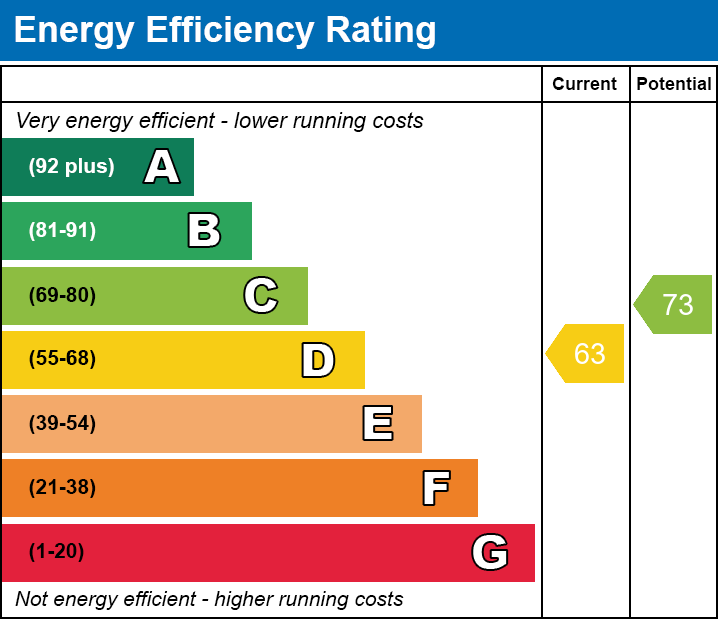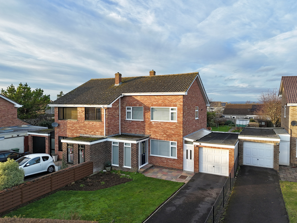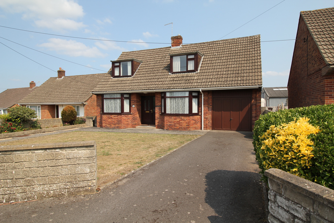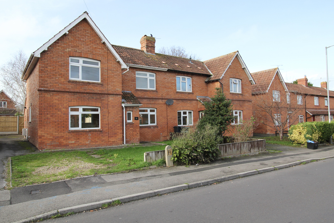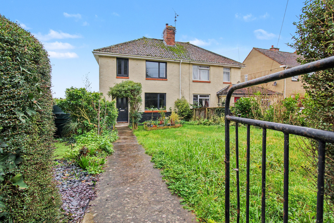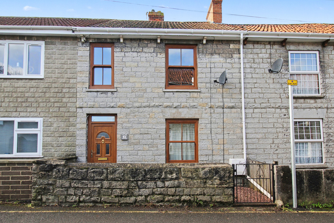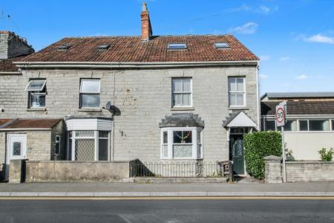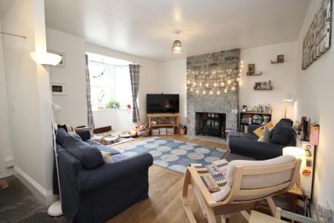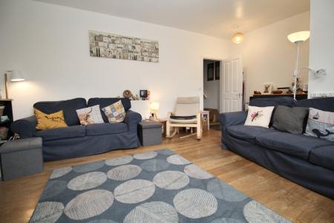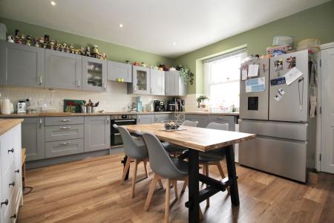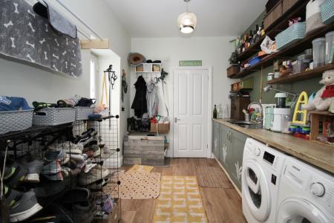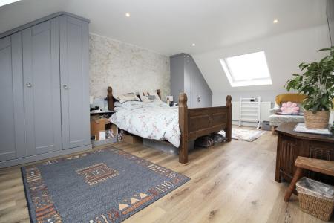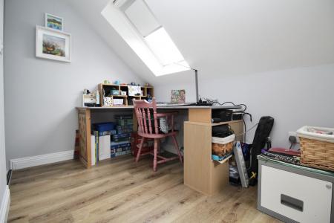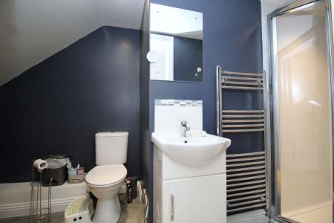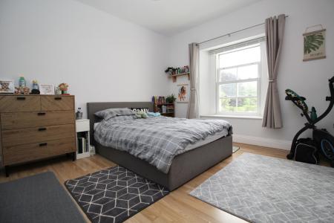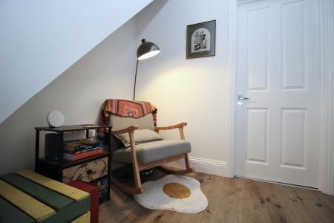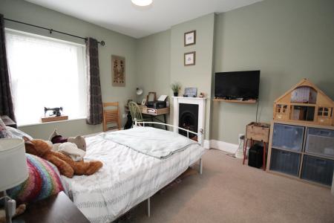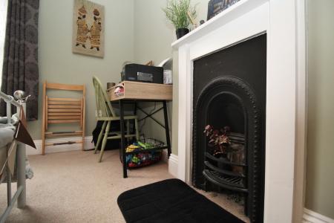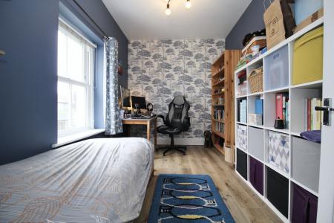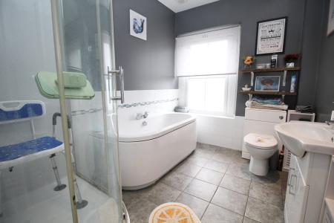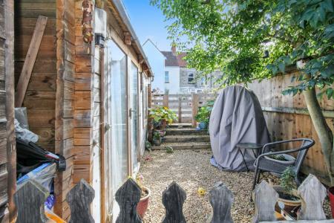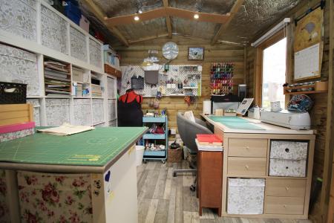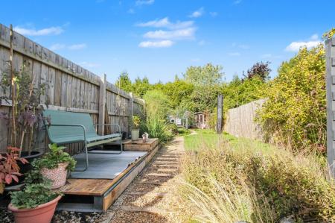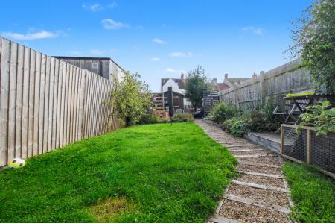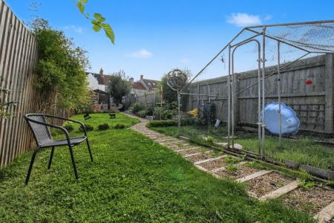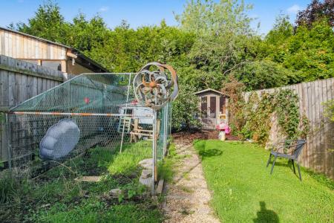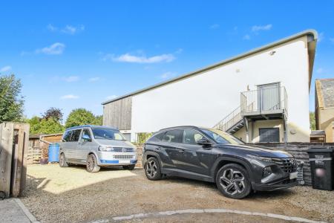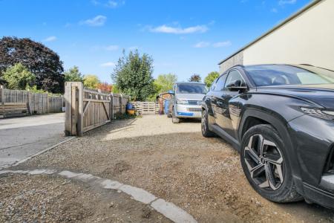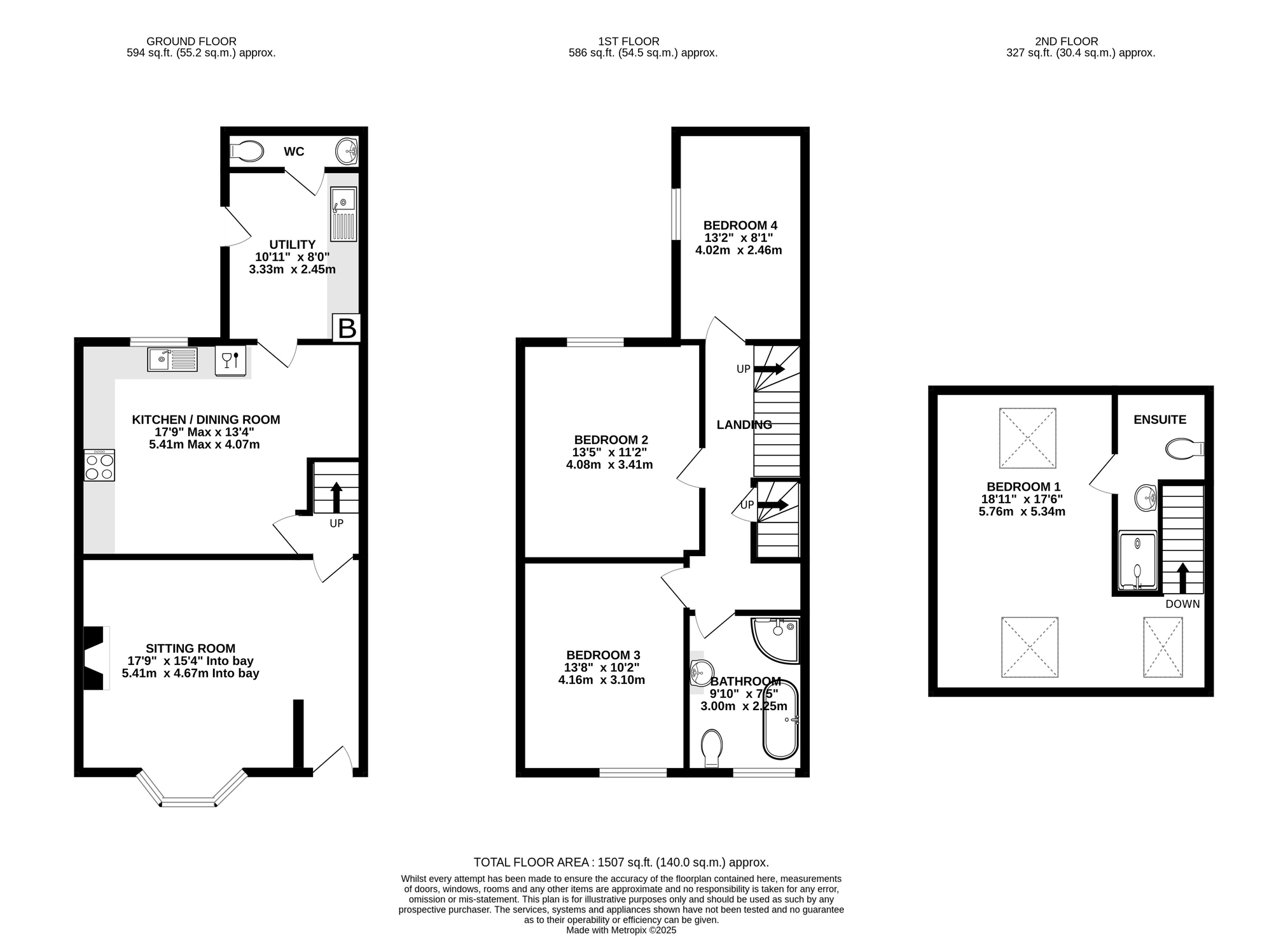- Inviting sitting room with feature stone fireplace recess, wood flooring and bright bay window.
- Modern shaker-style kitchen with built-in oven and hob, space for an American fridge freezer and family-size dining table.
- Top-floor master bedroom flooded with light and views of Glastonbury Tor, with built-in wardrobes, study area and en suite.
- Affording three further well proportioned double light-filled rooms arranged over two floors ideal for families or guests.
- Secluded rear garden with raised deck, expansive lawn, mature shrubs and a charming summer house.
- Dedicated powered workshop and separate garden studio, plus generous parking for multiple vehicles between the house and garden.
4 Bedroom End of Terrace House for sale in Street
We are delighted to present this beautifully presented four-bedroom Victorian end-of-terrace home, offering generous and deceptively spacious living accommodation. Tastefully decorated throughout, the property boasts ample off-road parking, a superb rear garden and the added benefit of a versatile garden studio and workshop.
Accommodation
Stepping inside, you’re greeted by a charming flagstone floor that sets the tone for the home’s character and quality. You’re then welcomed into a spacious and inviting sitting room, where a feature stone fireplace recess, wood flooring, and a bright bay window create a warm, welcoming atmosphere. Moving through, the stylish kitchen/diner impresses with shaker-style wall,base and drawer units, wood worktops, and ample dining space ideal for family meals or entertaining guests. Beyond, a well-equipped utility room offers a sink and base units, plumbing for laundry appliances, and a convenient WC. Perfect for muddy boots and paws, it provides direct access to both the parking area and garden.
Upstairs, the first floor hosts three generously proportioned double bedrooms, all beautifully light and airy, offering versatile accommodation for family or guests. A contemporary family bathroom serves this level, featuring a panelled bath, corner shower enclosure, vanity unit with storage and wash basin, WC, and heated towel rail. Ascending to the top floor, you’ll find the impressive master suite, a private retreat flooded with natural light from multiple Velux windows and enjoying a delightful view across to the iconic Glastonbury Tor. This exceptional space boasts built-in wardrobes, a dedicated study or office area, and a stylish en suite shower room.
Outside
Outside, the property truly excels. A generous parking area is conveniently positioned between the house and the rear garden, offering space for multiple vehicles and easy access to both. Beyond lies the beautifully landscaped and secluded garden, complete with a raised deck for outdoor dining, a generous lawn edged with mature shrubs and a charming summer house. Two versatile outbuildings enhance the outdoor appeal: a dedicated workshop with power and lighting, perfect for storage or DIY projects and a separate garden studio, ideal as a home office, creative space or hobbies room.
Location
The property is conveniently placed within walking distance from town amenities, bus stop, Millfield School, Crispin School and Strode College. The busy High Street is also within walking distance and together with Clarks Village provides an attractive shopping environment. Street also offers indoor and open air swimming pools, a theatre, health centre, sports club and a choice of pubs and restaurants. The historic town of Glastonbury is within 2 miles and the beautiful Cathedral City of Wells is 9 miles. The M5 junction 23 is 13 miles and the cities of Bristol and Bath are 33 miles.
Directions
Follow the High Street in an easterly direction, Bear Hotel on the right hand side. At a mini roundabout take the first exit into Glaston Road. Continue along for a short distance and just before you reach the Baptist Church, the property will be found on the left hand side and easily identified by our for sale board.
Material Information
All available property information can be provided upon request from Holland & Odam. For confirmation of mobile phone and broadband coverage, please visit checker.ofcom.org.uk
Identity Verification
To ensure full compliance with current legal requirements, all buyers are required to verify their identity and risk status in line with anti-money laundering (AML) regulations before we can formally proceed with the sale. This process includes a series of checks covering identity verification, politically exposed person (PEP) screening, and AML risk assessment for each individual named as a purchaser. In addition, for best practice, we are required to obtain proof of funds and where necessary, to carry out checks on the source of funds being used for the purchase. These checks are mandatory and must be completed regardless of whether the purchase is mortgage-funded, cash, or part of a related transaction. A disbursement of £49 per individual (or £75 per director for limited company purchases) is payable to cover all aspects of this compliance process. This fee represents the full cost of conducting the required checks and verifications. You will receive a secure payment link and full instructions directly from our compliance partner, Guild365, who carry out these checks on our behalf.
Important Information
- This is a Freehold property.
Property Ref: 552333_SCJ852600
Similar Properties
3 Bedroom Semi-Detached House | £309,500
We are pleased to bring to market this larger-than-average three-bedroom semi-detached house which has been a much-loved...
2 Bedroom Chalet | £305,000
Advantageously available with no onward chain and vacant possession, this spacious two-bedroom chalet bungalow offers we...
3 Bedroom Semi-Detached House | £300,000
Recently refurbished throughout, this attractive and mature three-bedroom home offers stylish, ready-to-move-into accomm...
3 Bedroom Semi-Detached House | £320,000
We are pleased to bring to the market this beautifully presented three-bedroom semi-detached home, enjoying breathtaking...
3 Bedroom Character Property | £320,000
More than meets the eye and not to be overlooked, this deceptively spacious three-bedroom cottage is a true hidden gem....
3 Bedroom Semi-Detached House | £325,000
Located on the outskirts of the sought-after village of Ashcott, this mature and extended three-bedroom semi-detached ho...
How much is your home worth?
Use our short form to request a valuation of your property.
Request a Valuation
