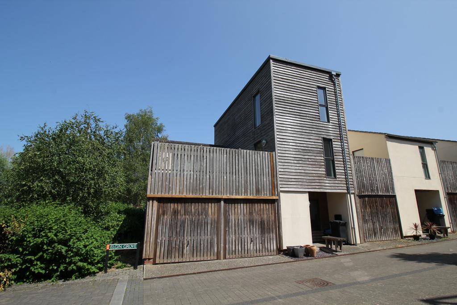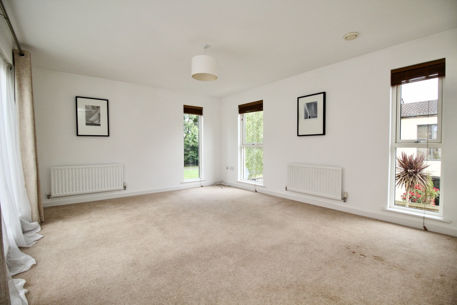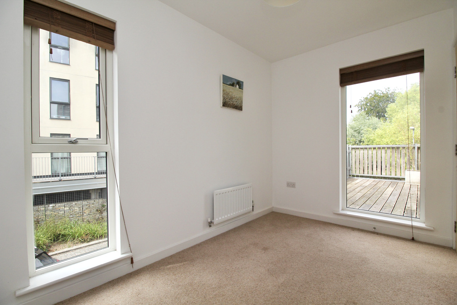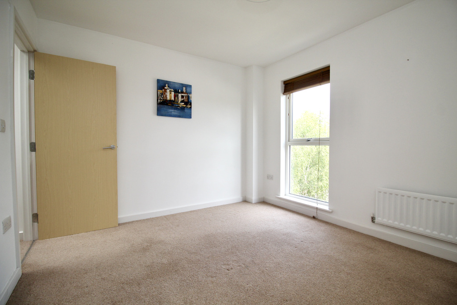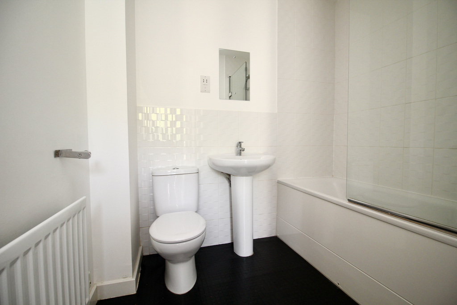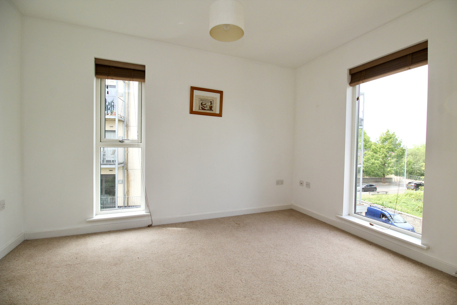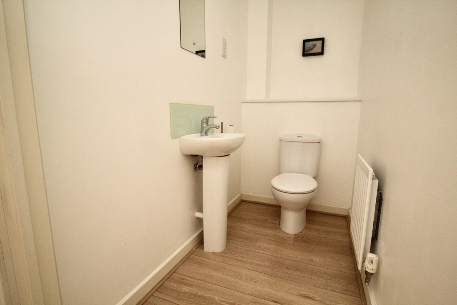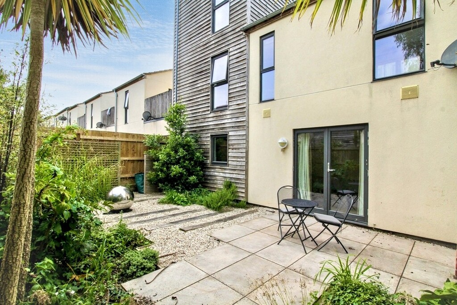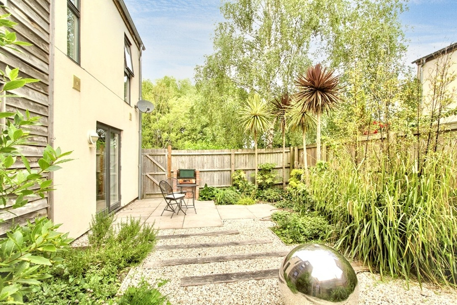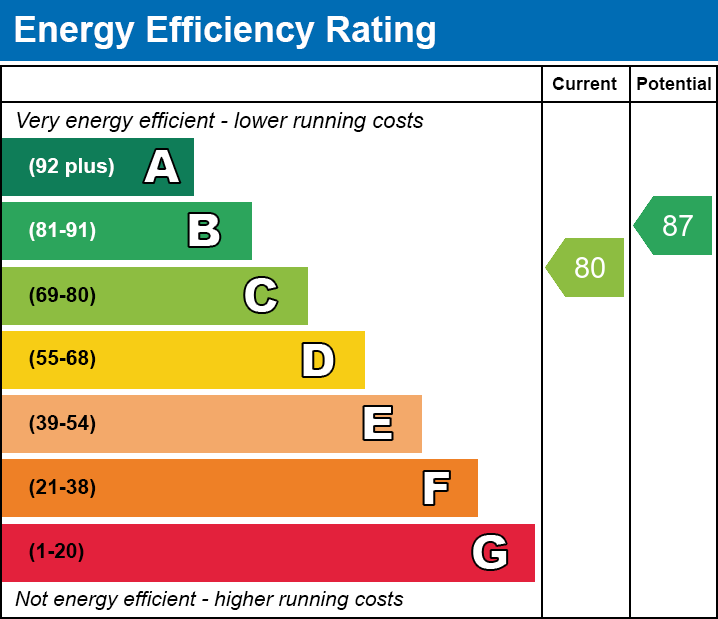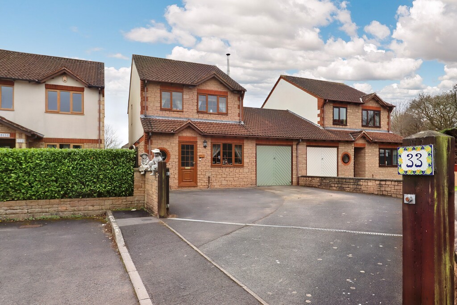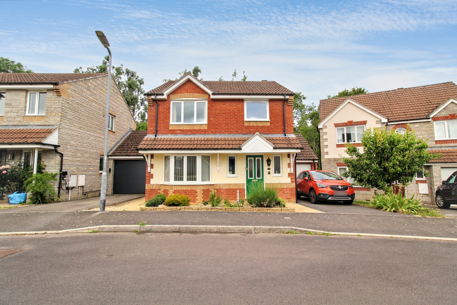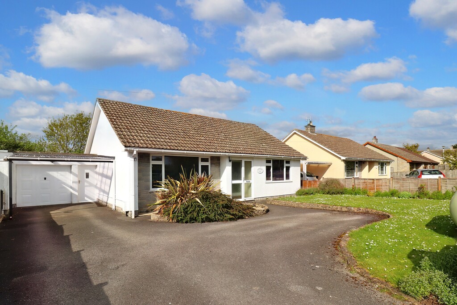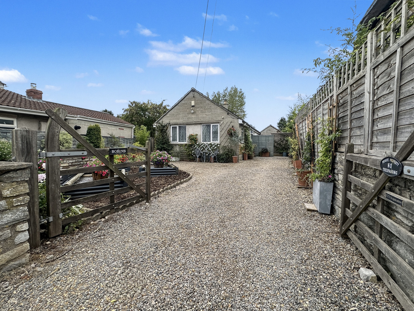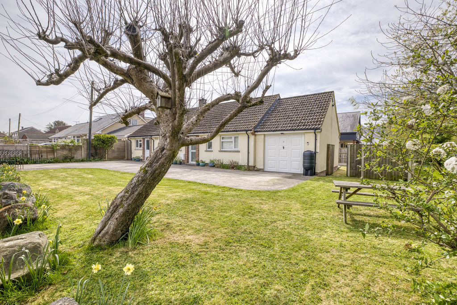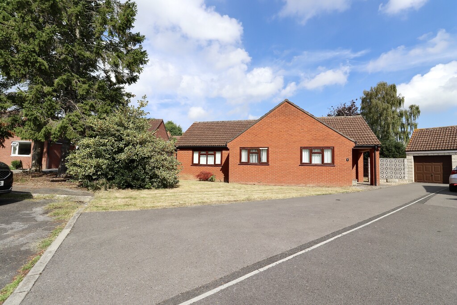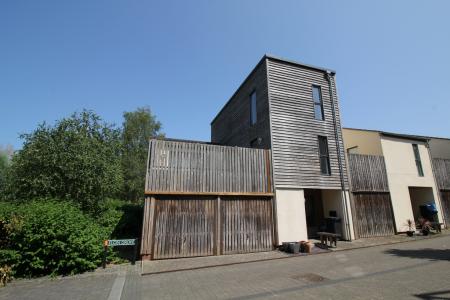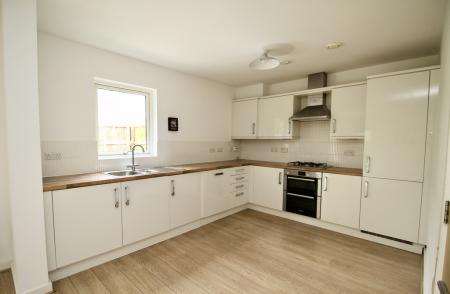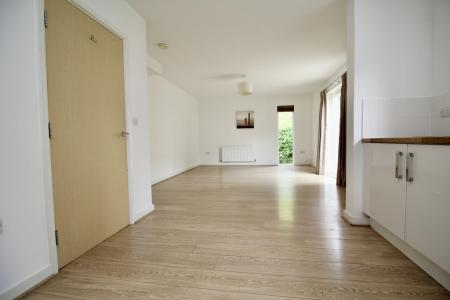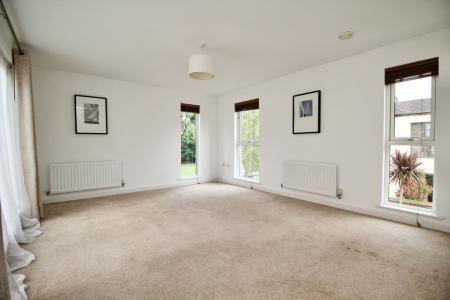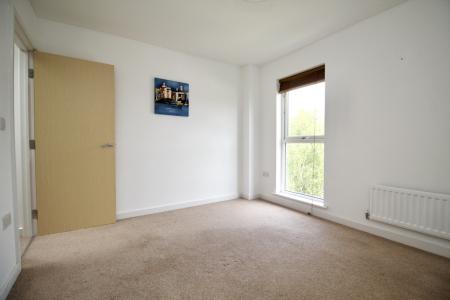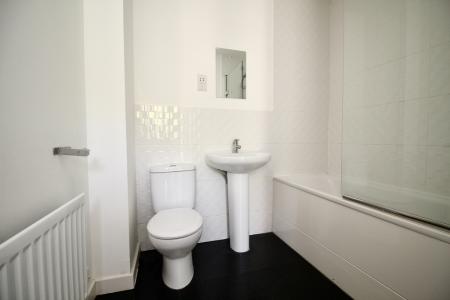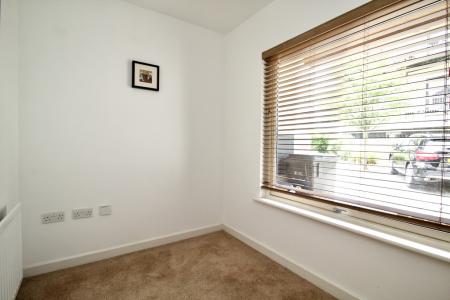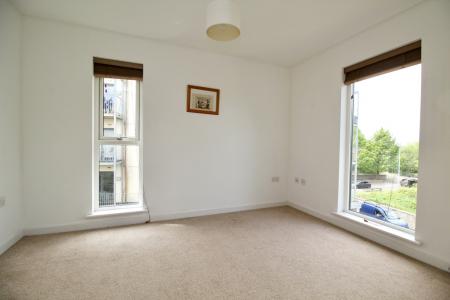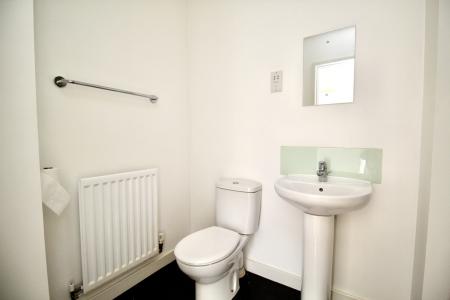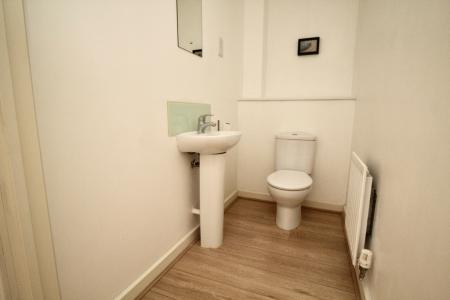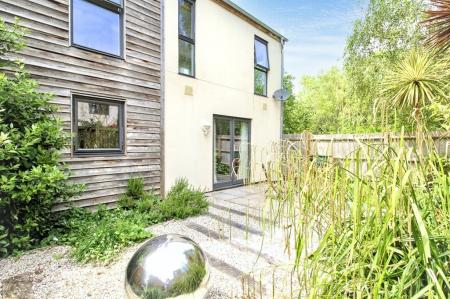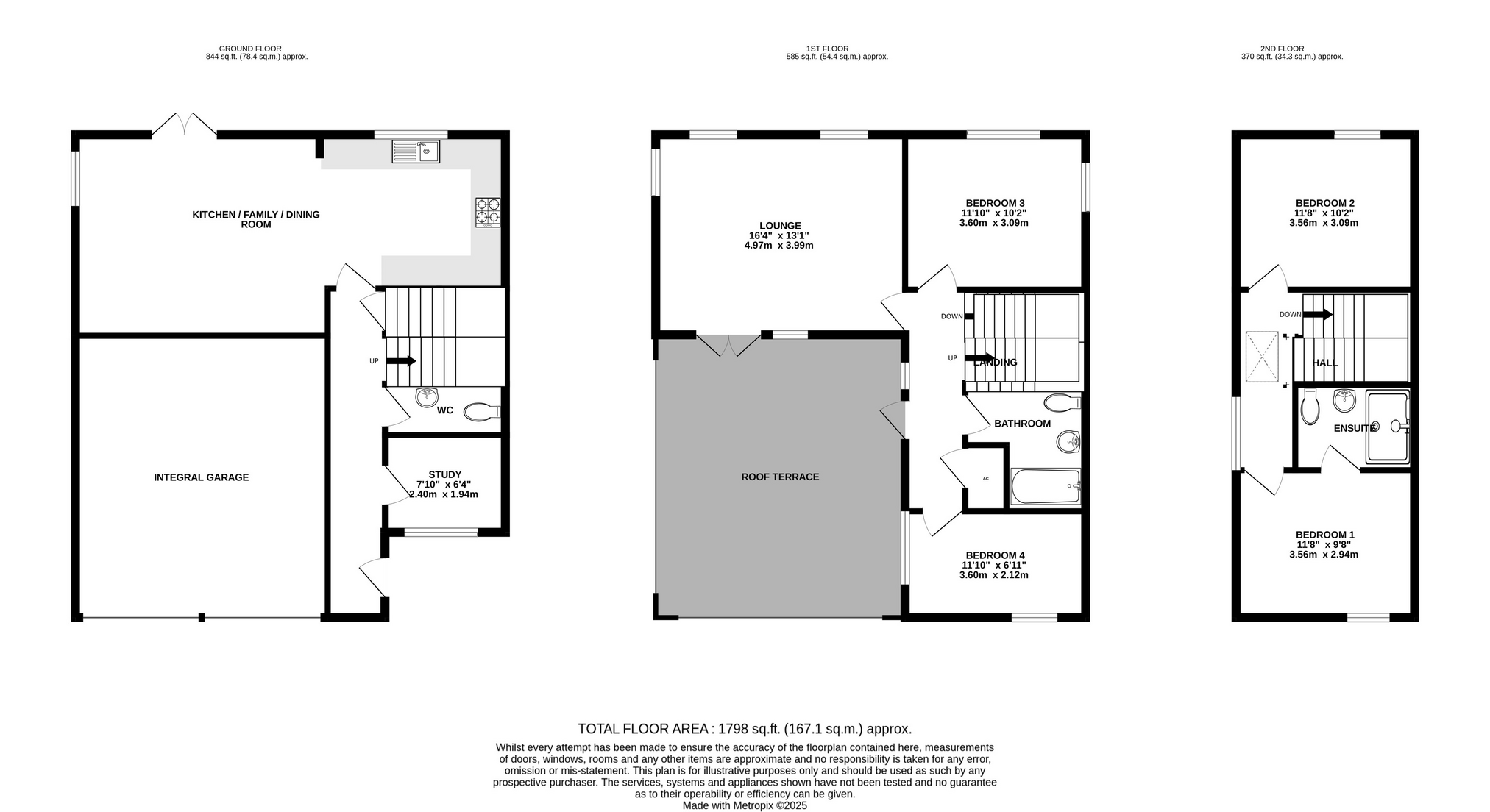- Offers exciting and beautifully presented accommodation, perfectly suited to comfortable and modern family living.
- Impressive triple-aspect lounge flooded with natural light, featuring double doors that open onto a spacious roof deck, an ideal setting for entertaining and relaxing in style.
- Generous kitchen/dining/family room with direct access to the rear patio and low-maintenance garden, creating a seamless connection between indoor and outdoor living.
- Affording four well proportioned double bedrooms; with the principle benefitting from its own ensuite shower room.
- The property benefits from energy-saving features and modern UPVC double glazing, helping to enhance comfort, reduce heat loss and improve overall energy efficiency throughout the home.
- Boasting a well landscaped low maintenance rear garden and double garage.
- Offered to the market with the advantage of no onward chain and vacant possession.
4 Bedroom Townhouse for sale in Street
This striking, architect-designed three-storey residence is ideally situated close to Street’s thriving town centre and a wide range of local amenities. Offering beautifully presented and well-balanced accommodation throughout, the property is perfectly tailored for modern family life, blending versatile living space with thoughtful design and stylish features. Available with no onward chain and vacant possession.
Accommodation
On entering the property, you are welcomed by a spacious entrance hall that gives access to a versatile front-facing room, ideal for use as a study, playroom or home office, offering flexibility to suit a range of family lifestyles. A useful cloakroom/WC is also positioned off the hallway for added convenience.
To the rear, the heart of the home is the generous open-plan kitchen/dining/family room, measuring over 28 feet in length. The kitchen features a range of wall, base, and drawer units with ample worktop space, a built-in oven and hob and an integrated fridge/freezer. There is plenty of room for both relaxed family seating and formal dining, making it a superb space for everyday living and entertaining alike. With French doors opening directly out onto the garden bringing the outdoors in.
To the first floor a light-filled triple-aspect lounge dominates the rear, with double doors opening onto an expansive roof terrace this exceptional space is perfect for entertaining, relaxing or simply enjoying the outdoors in privacy. Also located on this level are two generously sized, light-filled bedrooms, both offering comfortable accommodation and easy access to a stylish family bathroom comprising a panelled bath with shower over, wash basin and WC.
Finally, the top floor features two additional spacious bedrooms, including the bright and airy principal bedroom, which benefits from a modern ensuite shower room. The fourth bedroom, also a well-proportioned double, is situated nearby and would be perfect for children, guests or additional home office space if required.
Outside
The rear garden is thoughtfully landscaped to offer a stylish and tranquil retreat, featuring a sleek combination of paved patio, decorative gravel paths, and lush, well-established planting—perfect for outdoor living with minimal upkeep. An integral double garage provides secure parking, excellent storage and additional practicality for modern family life.
Location
The property is situated within walking distance of the town centre with its excellent range of shops, cafes and amenities. Street also has a good range of sporting and recreational facilities including both indoor and open air swimming pools, tennis, bowls, and Strode Theatre. The historic town of Glastonbury is 2 miles and the Cathedral City of Wells 8 miles. The nearest M5 motorway interchange at Dunball (Junction 23) is 12 miles whilst Bristol, Bath, Taunton and Yeovil are approximately 33 miles, 31 miles, 27 miles and 15 miles respectively.
Directions
From the town centre proceed in a westerly direction passing Living Homes on the right. When you reach Morrisons Local on your left, turn right into the Icon development. The road bends sharp right continue straight ahead, Elgin Grove will be found on the right hand side.
Material Information
All available property information can be provided upon request from Holland & Odam. For confirmation of mobile phone and broadband coverage, please visit checker.ofcom.org.uk
Identity Verification
To ensure full compliance with current legal requirements, all buyers are required to verify their identity and risk status in line with anti-money laundering (AML) regulations before we can formally proceed with the sale. This process includes a series of checks covering identity verification, politically exposed person (PEP) screening, and AML risk assessment for each individual named as a purchaser. In addition, for best practice, we are required to obtain proof of funds and where necessary, to carry out checks on the source of funds being used for the purchase. These checks are mandatory and must be completed regardless of whether the purchase is mortgage-funded, cash, or part of a related transaction. A disbursement of £49 per individual (or £75 per director for limited company purchases) is payable to cover all aspects of this compliance process. This fee represents the full cost of conducting the required checks and verifications. You will receive a secure payment link and full instructions directly from our compliance partner, Guild365, who carry out these checks on our behalf.
Important Information
- This is a Freehold property.
Property Ref: 552333_SCJ818993
Similar Properties
3 Bedroom Detached House | £369,950
A superb opportunity to purchase this beautifully presented, tastefully decorated and immaculately maintained detached t...
3 Bedroom Detached House | £369,950
This attractive three-bedroom detached house is quietly positioned at the end of a no-through road within a desirable re...
3 Bedroom Detached Bungalow | £367,500
A well positioned link-detached bungalow, situated on a quiet lane within the desirable village of Chilton Polden and be...
2 Bedroom Detached Bungalow | £375,000
A well-proportioned two-bedroom detached bungalow, thoughtfully extended to create spacious and versatile accommodation....
3 Bedroom Detached House | £375,000
A neatly presented and tastefully decorated detached bungalow, offering three well-proportioned bedrooms and bright, fle...
3 Bedroom Detached Bungalow | £389,950
Available for the first time since construction and with no onward chain, this delightful three bedroom bungalow in need...
How much is your home worth?
Use our short form to request a valuation of your property.
Request a Valuation

