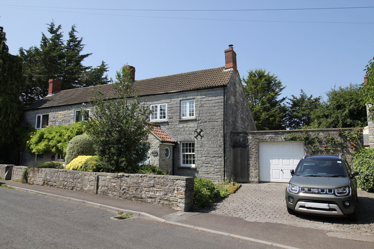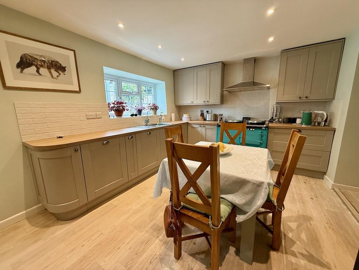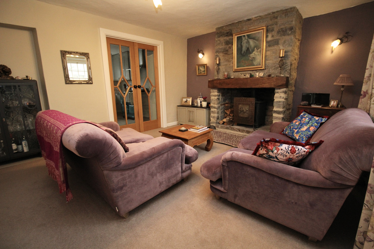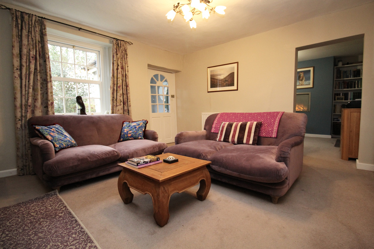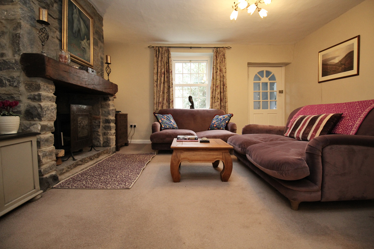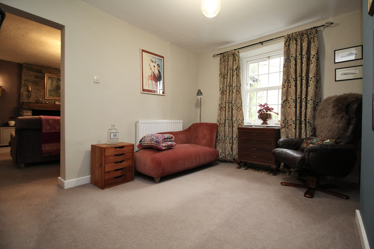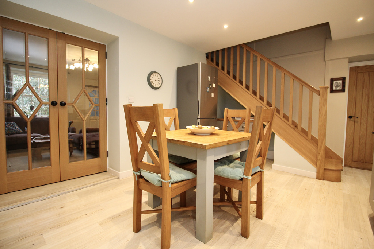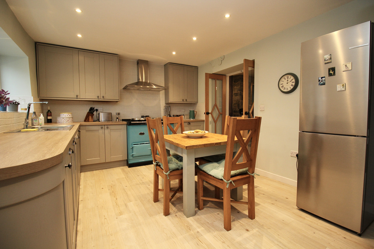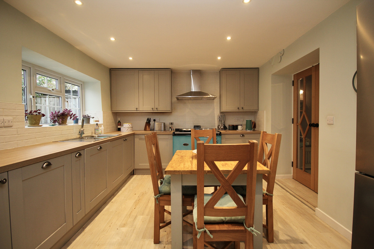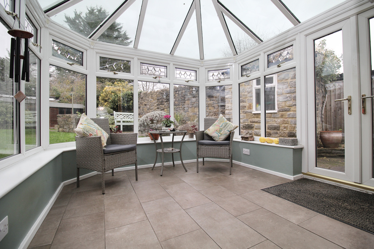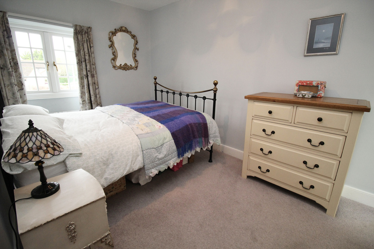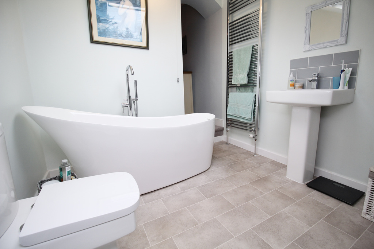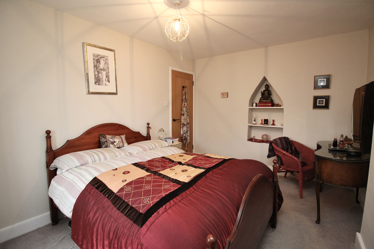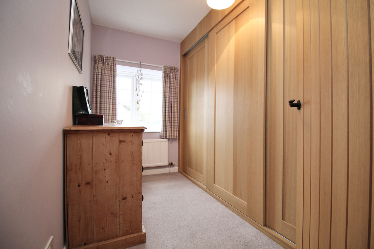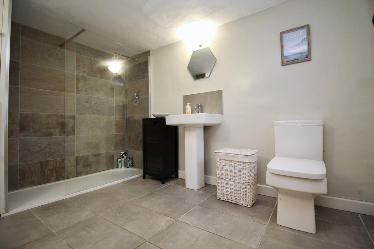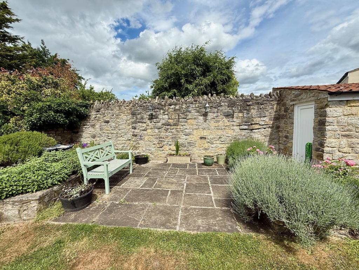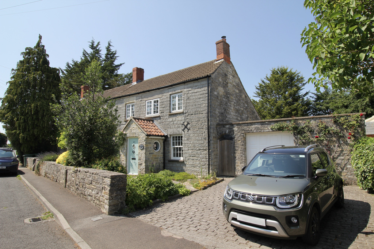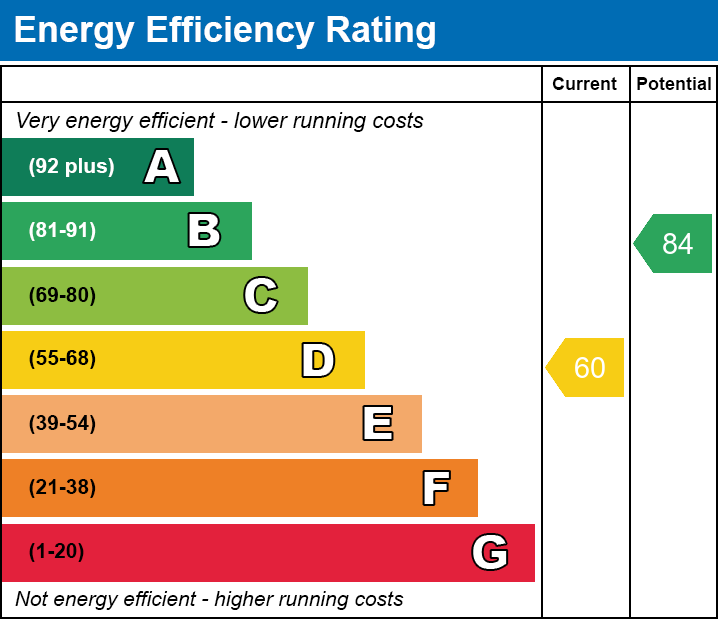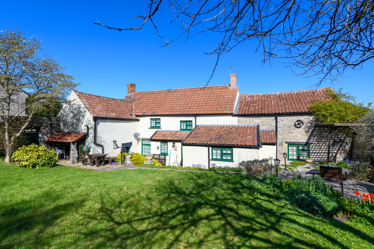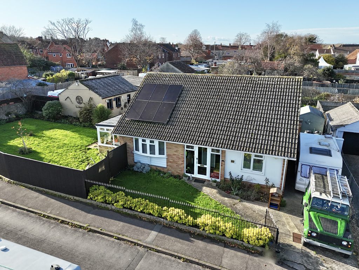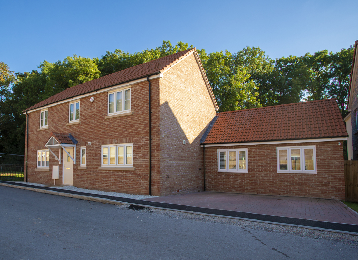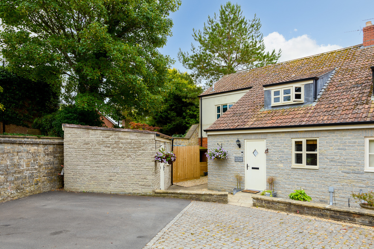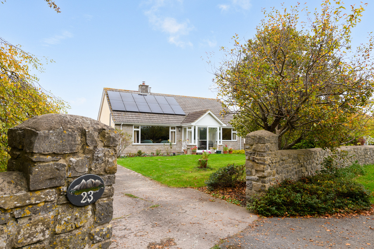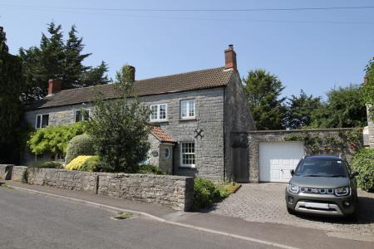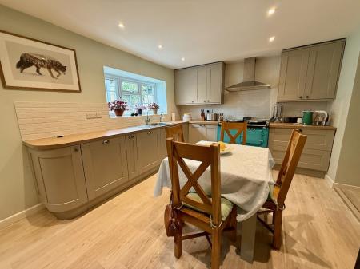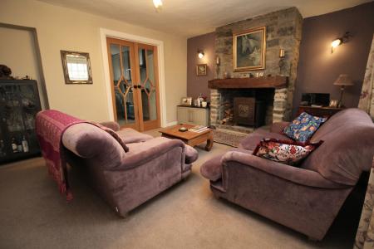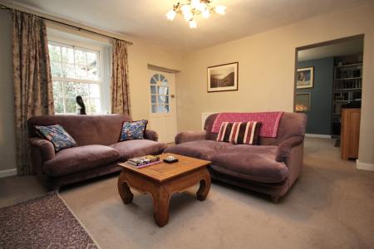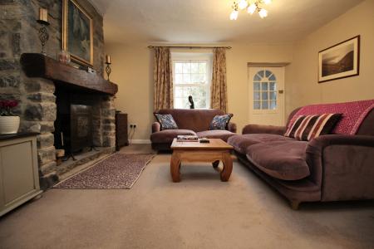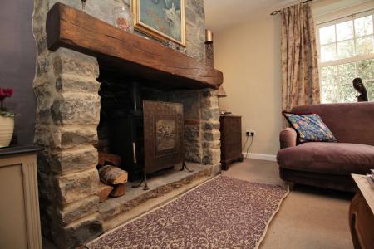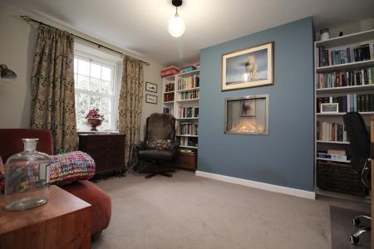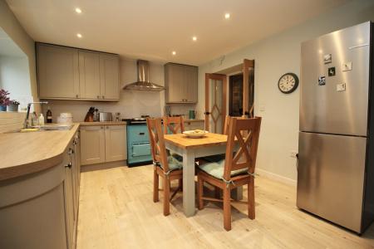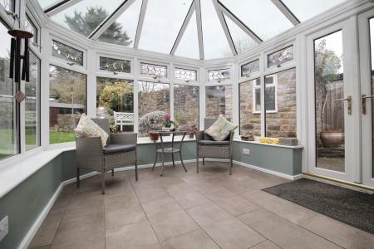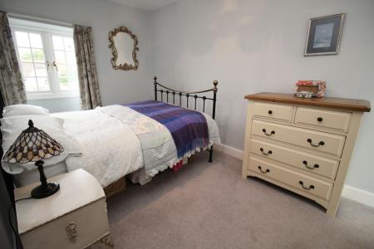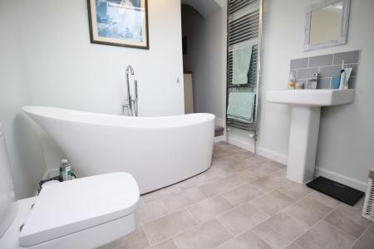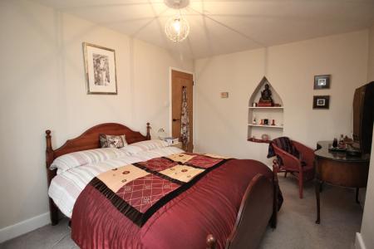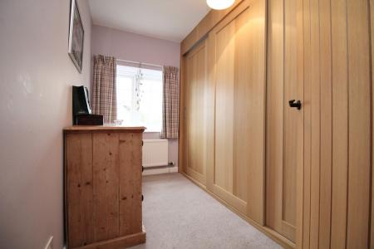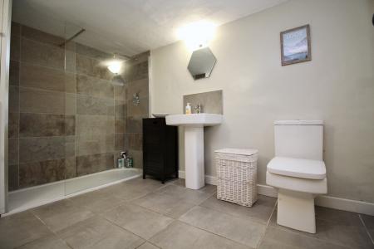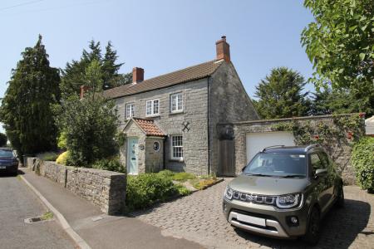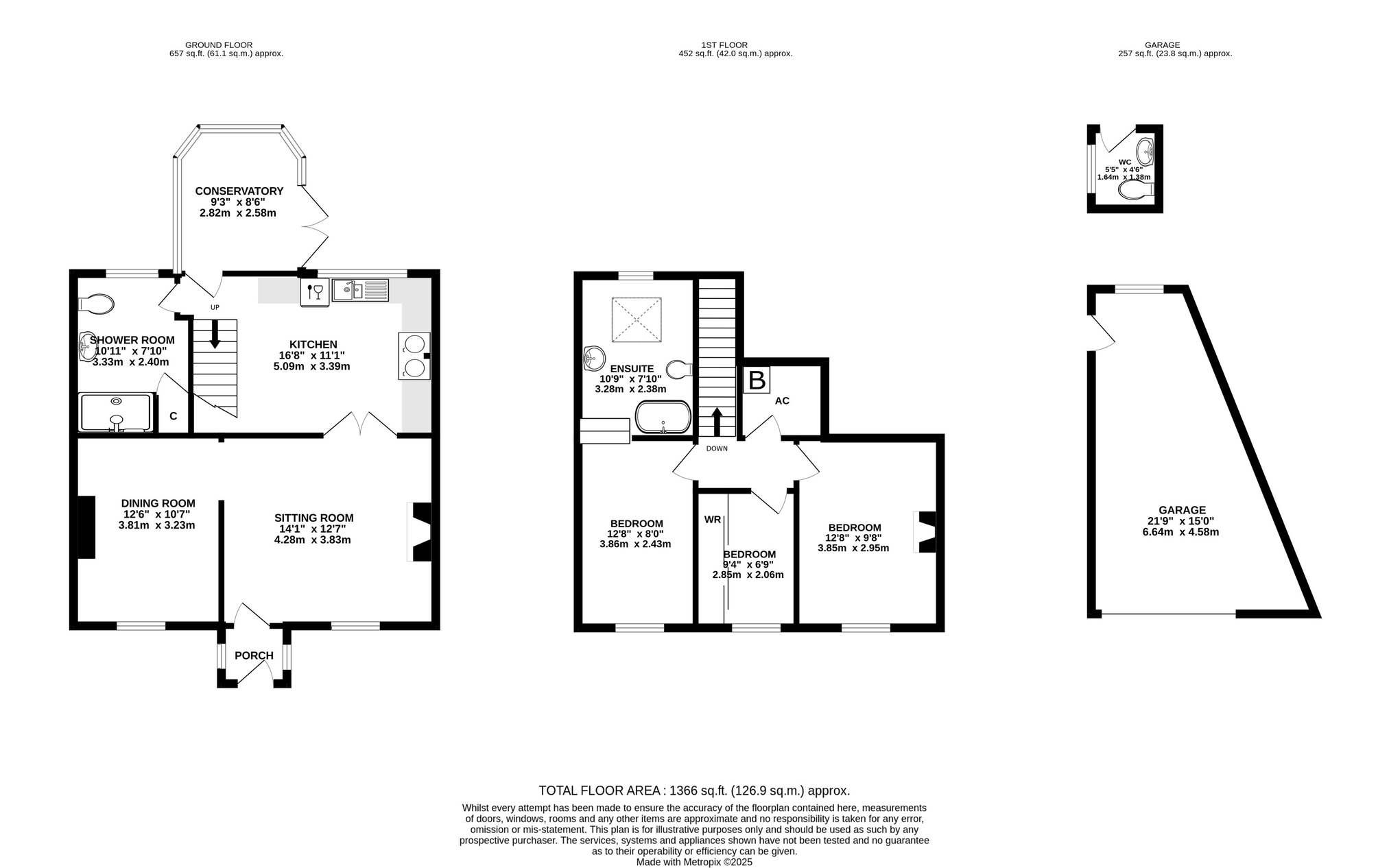- Beautifully presented semi detached cottage with modern upgrades and charming character throughout
- Two reception rooms including a sitting room with wood-burning stove and a separate dining room/study
- Stylish kitchen/breakfast room with Shaker-style units, including an electric twin-oven AGA, fridge/freezer and integrated dishwasher
- Conservatory glazed on three sides with tiled floor and lovely outlook over the rear garden
- Three first floor bedrooms including a principal bedroom with a contemporary styled en suite bathroom
- Updated ground floor bathroom including a walk in shower, utility cupboard with plumbing for a washing machine
- Generous, sun-filled garden with terrace, shaped lawn, raised beds, garage, parking, and stone-built WC
3 Bedroom Character Property for sale in Street
A beautifully presented semi-detached three bedroom period cottage, thoughtfully modernised and set towards the southern outskirts of Street. Holly Cottage combines character with contemporary comfort, featuring a stylish kitchen, two recently updated bathrooms, and a stunning rear garden. Just a level walk from the High Street, the property offers driveway parking, a garage, and charming presentation throughout.
Accommodation
A stone-fronted entrance porch leads into the sitting room, where a wood-burning stove sits beneath a heavy timber beam within the stone fireplace, setting the tone for this characterful home. To one side, a door leads to the dining room/study, which features a front-facing window and fitted shelves within the fireplace recesses. Glazed oak doors open into the impressive kitchen/breakfast room, fitted with a range of Shaker-style units, including an electric twin-oven AGA, integrated dishwasher, and ample space for a fridge/freezer. Glazed doors at the rear of the kitchen open into a triple-aspect conservatory with tiled flooring and views over the garden. Completing the ground floor is a superbly upgraded shower room with walk-in mains shower, WC, wash hand basin, and a fitted linen cupboard with plumbing for a washing machine.
Upstairs, matching oak doors open to three bedrooms and a large airing cupboard housing the gas-fired central heating boiler. The principal bedroom enjoys a front aspect and benefits from a stylish and contemporary, en suite bathroom with a slipper bath, shower wand and mixer tap over, WC, and wash hand basin. Bedroom two is another generously sized double with a feature cast iron fireplace and front-facing window, while bedroom three is currently arranged as a dressing room with fitted oak wardrobes, easily returned to a third bedroom if desired.
Outside
Set behind a low stone wall, the property offers parking for two to three vehicles on a driveway leading to a single garage. A gated side path provides secure access into the delightful rear garden, which has been lovingly planted and maintained. A paved terrace adjacent to the house enjoys excellent sunlight throughout spring and summer, stepping onto a shaped lawn bordered by mature shrubs and flowers. At the far end, raised beds offer scope for growing vegetables and fruit, with a timber shed tucked to one corner. Completing the garden is a stone-built outhouse with WC and wash hand basin, ideal for keen gardeners.
Location
Portway is a well established non estate location on the southern side of Street. Street is a thriving Mid-Somerset town famous as the home of Clarks shoes, Clarks Village and Millfield school. Street provides primary and secondary schooling, Strode College, Strode Theatre, indoor and open air swimming pools, a health centre, library and a choice of pubs and restaurants. The historic centre of Glastonbury is 2.5 miles and the city of Wells 9 miles. Street is also well placed for regional commuting being 10.5 miles from the A303 (Podimore junction) and 12 miles from M5 junction 23.
Directions
From the High Street turn into Leigh Road at the cross roads by the Library and follow this road until reaching the next junction. Turn left into Middle Leigh which continues into Portway where the property will be identified on the left hand side.
Material Information
All available property information can be provided upon request from Holland & Odam. For confirmation of mobile phone and broadband coverage, please visit checker.ofcom.org.uk
Identity Verification
To ensure full compliance with current legal requirements, all buyers are required to verify their identity and risk status in line with anti-money laundering (AML) regulations before we can formally proceed with the sale. This process includes a series of checks covering identity verification, politically exposed person (PEP) screening, and AML risk assessment for each individual named as a purchaser. In addition, for best practice, we are required to obtain proof of funds and where necessary, to carry out checks on the source of funds being used for the purchase. These checks are mandatory and must be completed regardless of whether the purchase is mortgage-funded, cash, or part of a related transaction. A disbursement of £49 per individual (or £75 per director for limited company purchases) is payable to cover all aspects of this compliance process. This fee represents the full cost of conducting the required checks and verifications. You will receive a secure payment link and full instructions directly from our compliance partner, Guild365, who carry out these checks on our behalf.
Important Information
- This is a Freehold property.
Property Ref: 552333_SCJ811950
Similar Properties
3 Bedroom Detached House | £425,000
Tucked away in the heart of the village, this delightful period home presents a rare chance to own a genuine piece of hi...
4 Bedroom Detached Bungalow | £425,000
Set within a sought-after residential area, this tastefully decorated and well-presented four-bedroom detached chalet bu...
4 Bedroom Detached House | Offers in excess of £425,000
Tucked away in a quiet cul-de-sac, this stylish four-bedroom detached home offers a perfect mix of comfort and modern li...
3 Bedroom Cottage | £430,000
Set in the sought-after Polden Hill village of Cossington, Nutbeam Cottage is an immaculate former stable, thoughtfully...
Willmotts Close, Chilton Polden
4 Bedroom Bungalow | £439,950
An excellent opportunity to purchase this beautifully presented and well maintained three bedroom bungalow with the adde...
4 Bedroom Detached Bungalow | £450,000
A detached four-bedroom bungalow set on a generous corner plot in the popular Somerset village of Chilton Polden. This v...
How much is your home worth?
Use our short form to request a valuation of your property.
Request a Valuation

