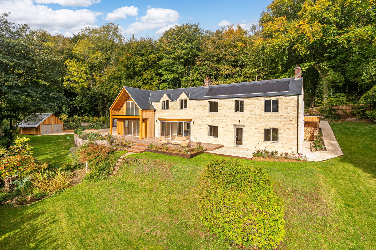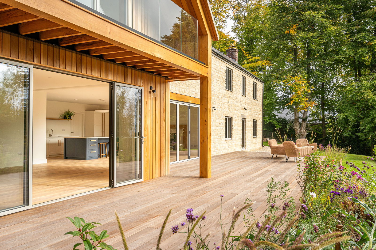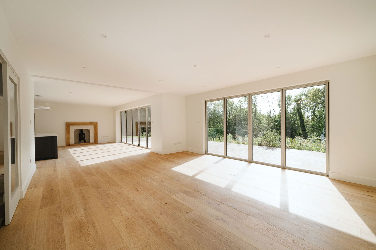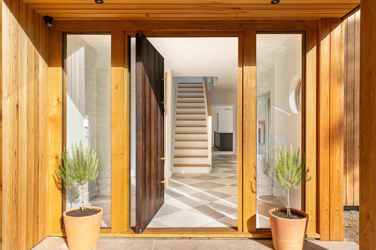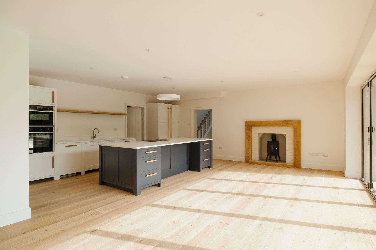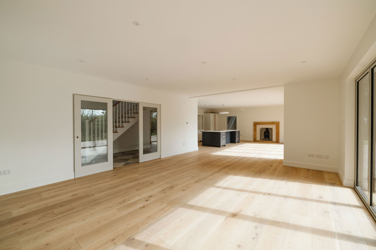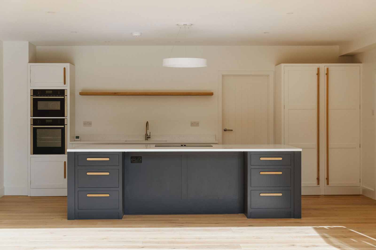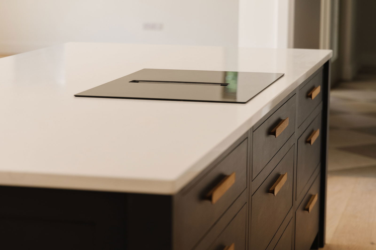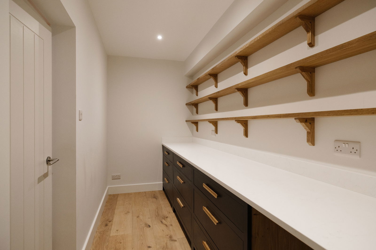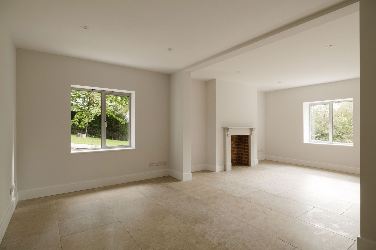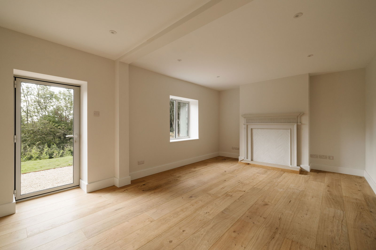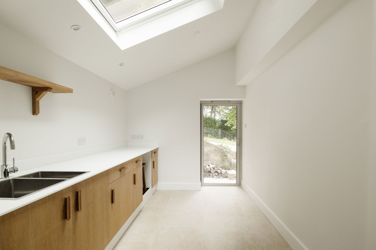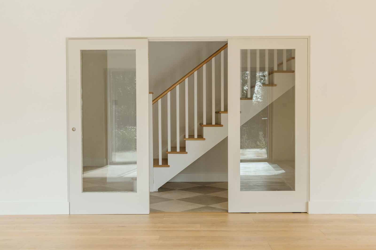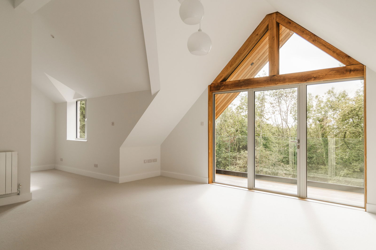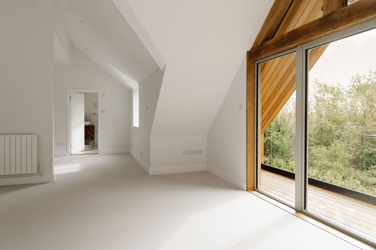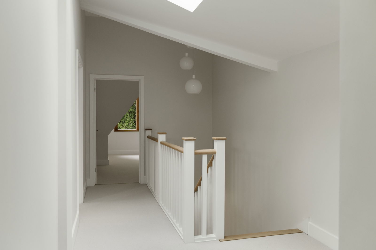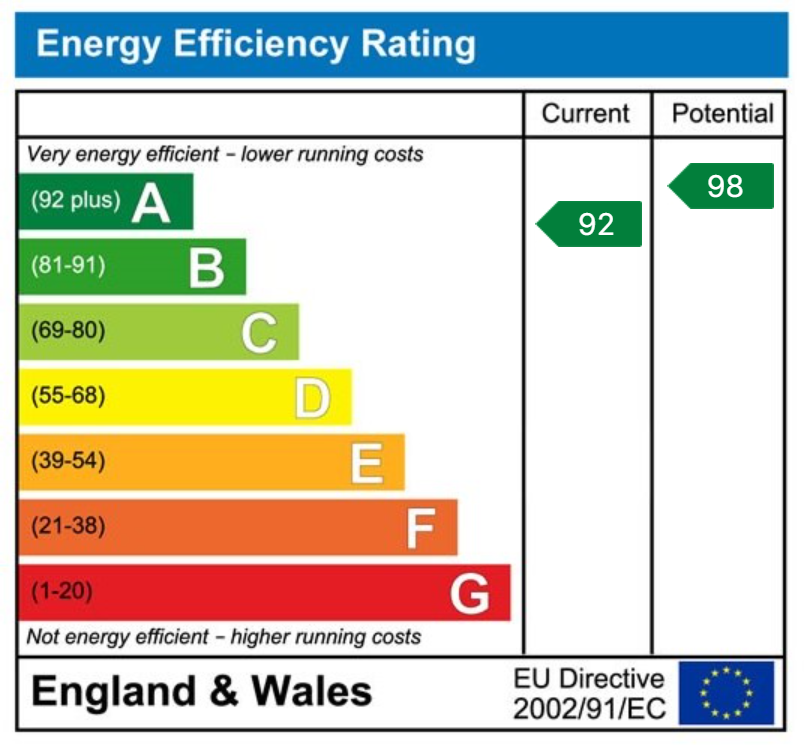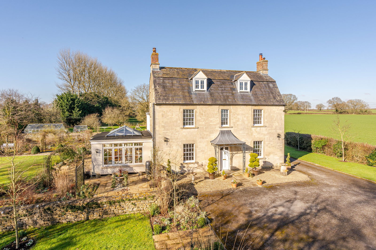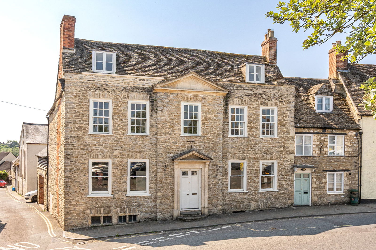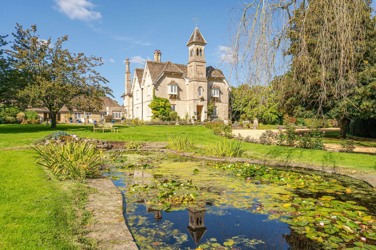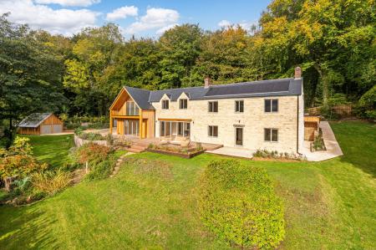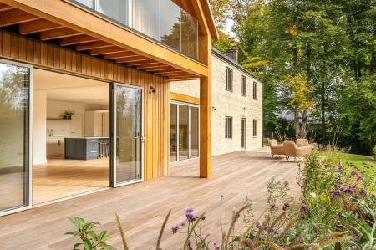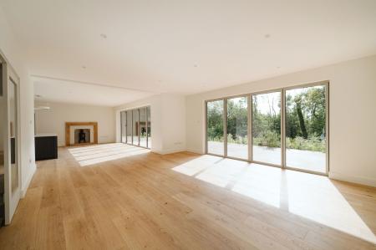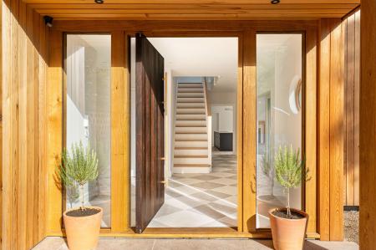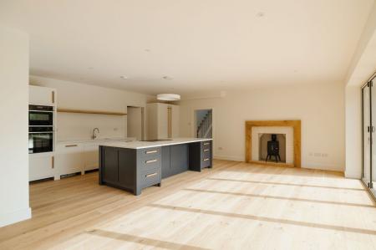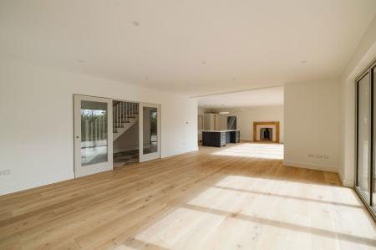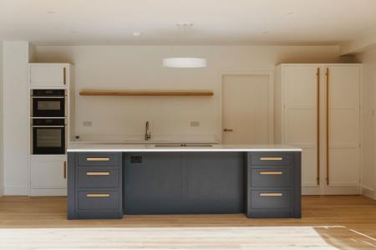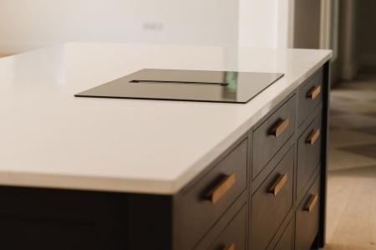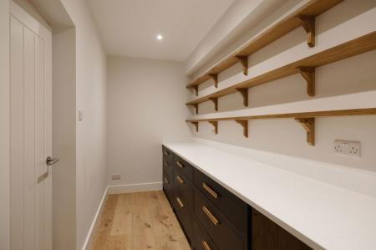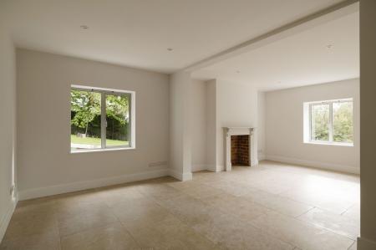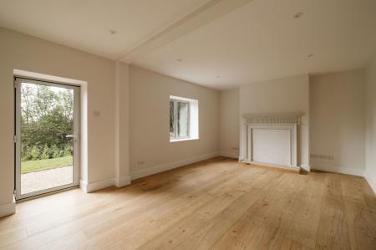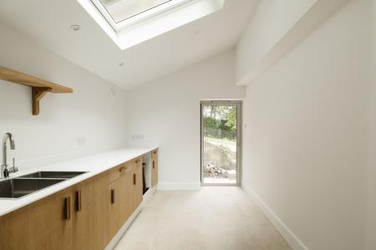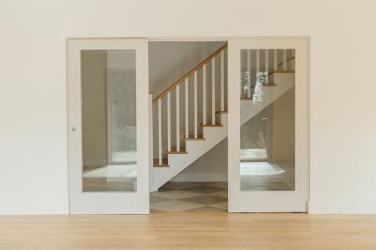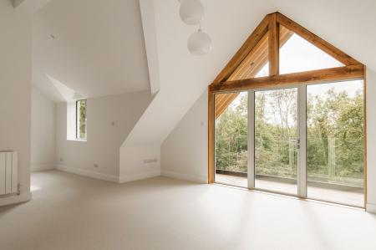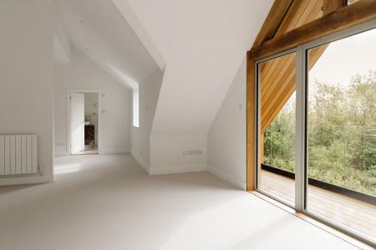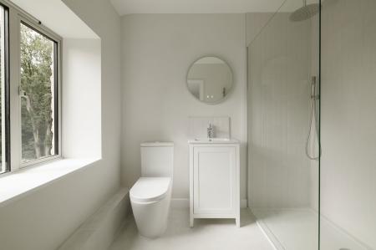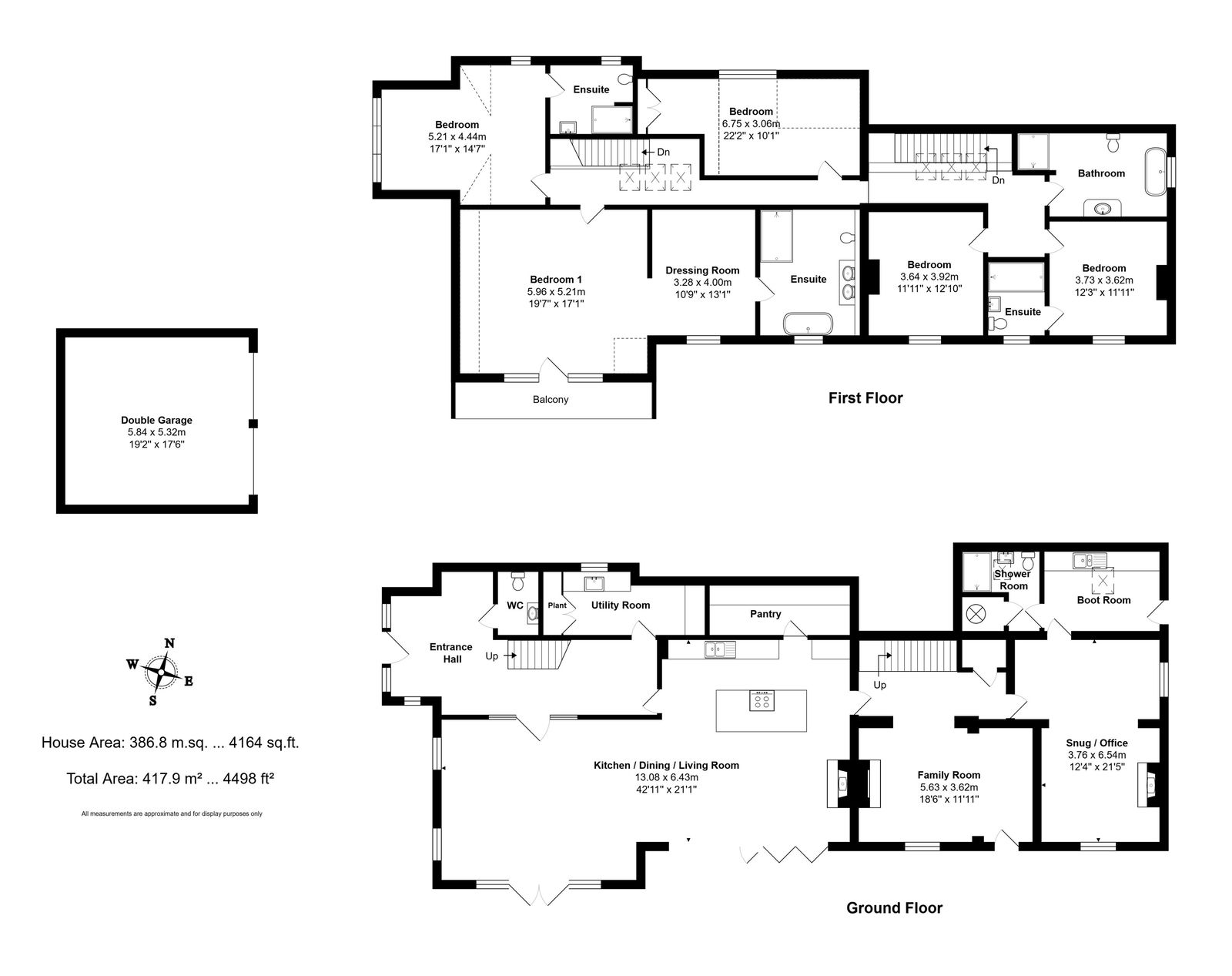- Impressive eco-credentials – EPC A
- Electric gates and double garage
- Peaceful setting close to village amenities
- Private landscaped garden of c.0.5 acre
- Cotswold stone complemented by Canadian Western Red Cedar
- Southerly views over 'Light Wood' towards the Stroud valleys
- Luxurious principal suite with balcony, walk-in wardrobe and large en-suite
- 5 bedrooms, 5 bathrooms
- Superb open plan living spaces
- An exceptional individual eco-house
5 Bedroom Detached House for sale in Stroud
Description
Occupying a glorious south-facing elevated setting amongst beautiful deciduous woodland with southerly views over 'Light Wood' towards the Stroud valleys, this wonderfully unique Cotswold eco-home has been designed with both style and sustainability in mind.
Now complete and available with no onward chain this substantial accommodation extends to over 4,000 sq. ft. (over 385 m2) set in c. half an acre of beautiful, landscaped gardens, with two driveways, ample parking and a double garage.
Located on a quiet no-through lane between the villages of Randwick and Ruscombe, there are beautiful walks on your doorstep, including the National Trust Haresfield Beacon and Standish Wood, and less than half a mile from a thriving cosy country pub.
Accommodation
Entered through a magnificent bespoke oversize Ash pivot front door, this statement feature sets the tone for the impressive interior. At the heart of the home is a stunning open plan kitchen, dining and living room flooded with natural light from the south-facing aspect. Bi-folding and patio doors flow out to a large adjoining hard wood terrace which has been designed for stylish indoor-outdoor living.
The kitchen takes full advantage of the 180-degree views, fitted with a two-tone bespoke handmade kitchen with oak detailing around a central island and integrated Neff appliances including a venting induction hob, dishwasher, hide and slide single oven and combination oven. Directly off the kitchen is a large Pantry fully fitted with large drawer units and oak shelving.
A characterful Austroflamm G1 wood burning stove provides another focal point to the room. Beyond the hall are two further reception rooms with a Jotel wood burner fitted in the snug and views over the garden and woods beyond. Completing the ground floor is a large entrance hall, wc, utility and plant room, boot room with side access, with a further WC/shower room. There is zoned underfloor heating throughout the ground floor (excluding Pantry).
An impressive cut string principal staircase with solid oak treads and handrail leads to a light filled landing with plenty of room for art! The first floor comprises five double bedrooms, a family bathroom, and three en-suites. The principal bedroom suite is a wonderful feature, including vaulted ceilings and a balcony with views over 'Light Wood' towards the Stroud valleys. Completed with a generous dressing room leading to a luxurious en-suite bathroom with Lusso stone soaking tub, large walk-in shower, wall hung toilet and a beautiful Sheesham (Indian Rosewood) double vanity unit. The property has a versatile layout with two staircases offering the potential to facilitate multi-generational living.
Great care has been taken to enhance the home’s environmental and energy efficiency, achieving an impressive EPC A rating. The sustainable design includes a 6.75 KW solar array, 10 KW battery storage, three-phase electricity supply, air source heat pump (MCS Certified design), and a new sewage treatment plant.
Outside
Set behind electric hardwood gates, the house sits within a secluded c. half an acre plot screened by planted evergreens. There are two driveways providing plenty of private parking and a double garage.
The beautiful garden has been landscaped and planted to create a real sanctuary through all seasons, gorgeous mixed beds and borders, large lawns, surrounded by beautiful deciduous woodland with a wonderful seasonal carpet of bluebells and wild garlic. At the foot of the lawns, a private gate opens directly onto a footpath through the woods, perfect for daily dog walks and a scenic route to the pub!
Situation
The village of Randwick has a primary school plus a thriving country pub, The Vine Tree, and an active village community with traditions of the Randwick Wap, a celebration of May Day, and its annual pantomime. It is surrounded by glorious local countryside and woodland featuring many walking routes including the Cotswold Way and the National Trust Standish Wood and Haresfield Beacon with a pop-up coffee van to grab a warm drink and tasty cake on route.
The market town of Stroud, dubbed 'the Covent Garden of the Cotswolds', is only 2.5 miles away home to an award-winning Farmers Market, a range of independent shops and restaurants, a vibrant art scene, as well as everyday essentials such as a Waitrose. Stroud Train Station has hourly services to London Paddington (c.85 minutes).
There is an excellent choice of local schools such as Stroud High, Marling, Wycliffe College and Kings Gloucester, and the Gloucester Grammar schools ( The Crypt, Sir Thomas Rich’s, Denmark Road, Ribston Hall).
While enjoying the peace and tranquillity of a countryside setting, the property has brilliant transport connections with Junctions 12 and 13 of the M5 accessible within a 15 minute drive linking to Cheltenham, Bristol, Bath and the M4. Stroud train station has hourly services to London Paddington (c.85 minutes).
Additional Information
The property is Freehold with an air source heat pump (MCS Certified design) and underfloor heating across the ground floor, a brand-new private sewage treatment plant, mains water and electricity. Additionally, there is a 6.75 KW solar array, 10 KW battery storage, three-phase electricity supply. Ultrafast Gigaclear broadband is available. Stroud District Council Tax Band G. Available chain free.
Materials
External: Combination of natural Cotswold Stone, Canadian Western Red Cedar Cladding, Oak framing and posts, Yellow Balau hardwood decking, natural slate roof and render.
Front door: Oversize pivot door made from Estonian Thermo Ash
Windows and doors: Origin aluminium doors and windows (20 year guarantee)
Flooring
• Downstairs : wide plank engineered oak flooring with raw wax finish, limestone and Italian porcelain chequerboard flooring.
• Upstairs: 100 % New Zealand wool carpets, marble master ensuite, limestone family bathroom, Italian porcelain ensuites.
Important Information
- This is a Freehold property.
- This Council Tax band for this property is: G
Property Ref: 2775_1191525
Similar Properties
5 Bedroom Detached House | £1,650,000
A truly spectacular Grade II* listed farmhouse with outstanding character features set within formal gardens and paddock...
6 Bedroom Detached House | Guide Price £1,595,000
Discreetly located down a tree-lined drive about 1.5 miles from the centre of Malmesbury, a beautifully refurbished 19th...
5 Bedroom Semi-Detached House | Offers Over £1,500,000
An exceptional Grade II Listed Georgian townhouse situated in the heart of the highly sought after market town of Malmes...
6 Bedroom Detached House | £1,750,000
Situated within an idyllic and private riverside setting, a traditional farmhouse and mill with substantial barn convers...
7 Bedroom Detached House | £2,950,000
Commanding private, well-screened grounds of 3 acres, this magnificent Grade II Listed Country house boasts impressive a...

James Pyle & Co (Sherston)
Swan Barton, Sherston, Wiltshire, SN16 0LJ
How much is your home worth?
Use our short form to request a valuation of your property.
Request a Valuation
