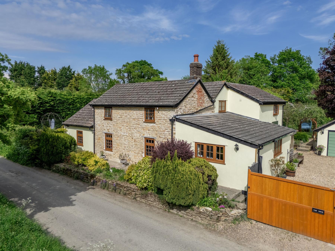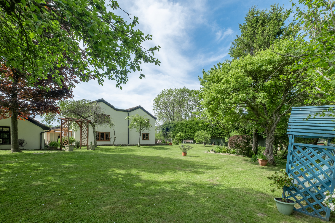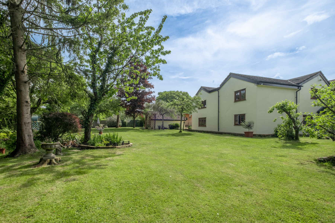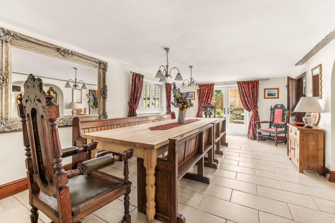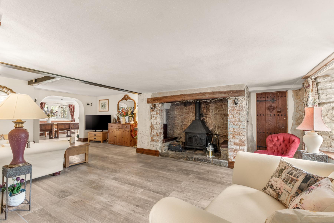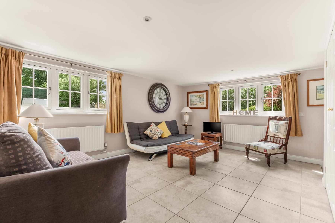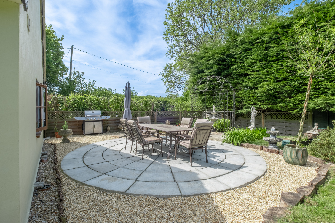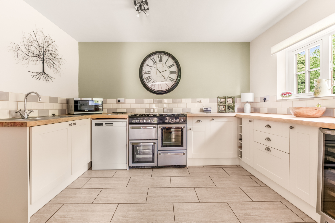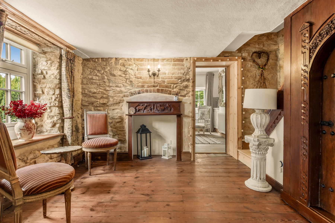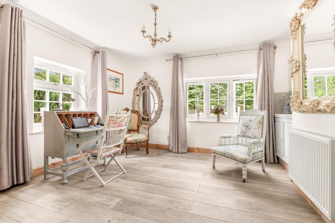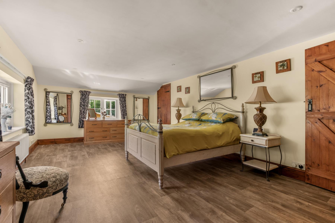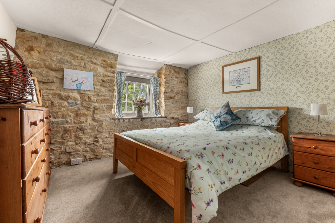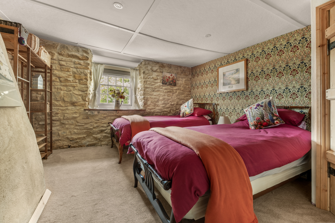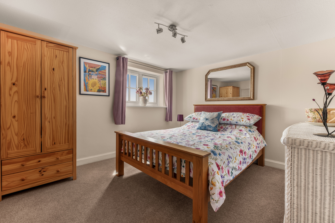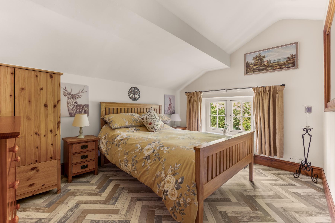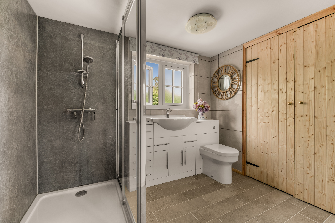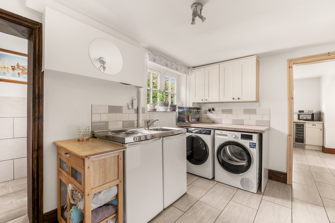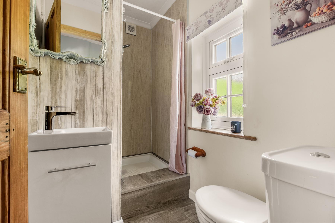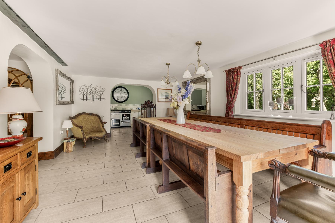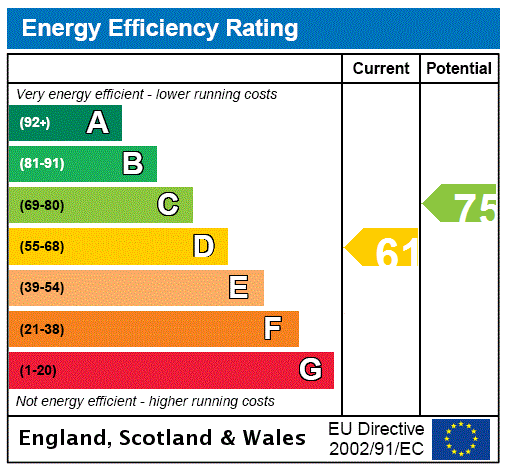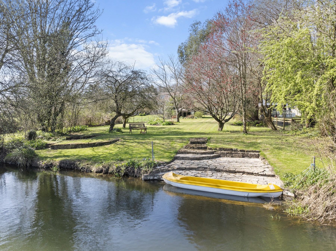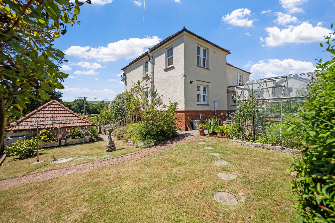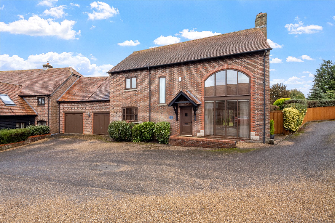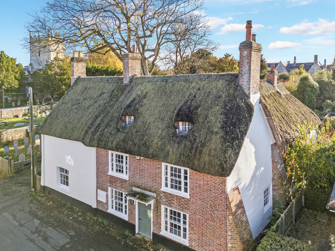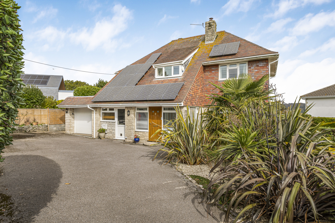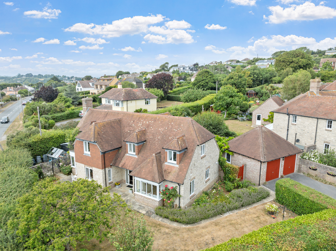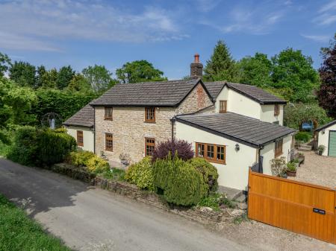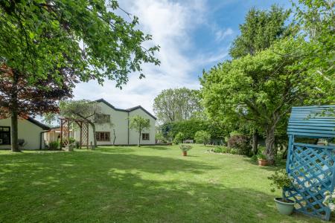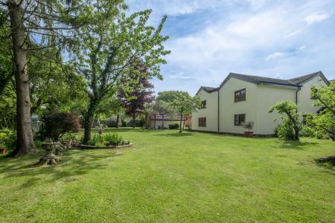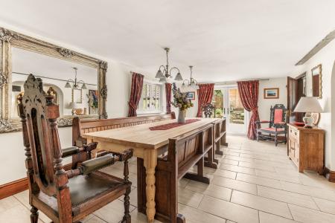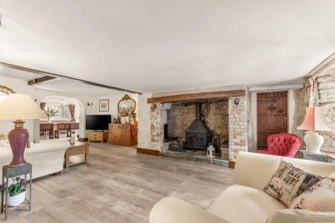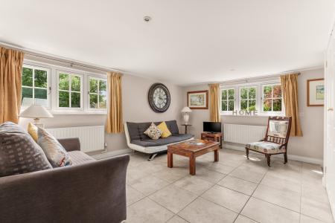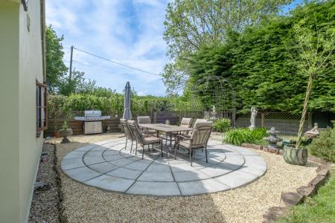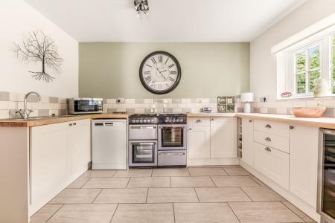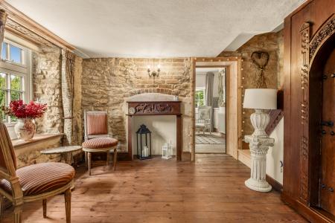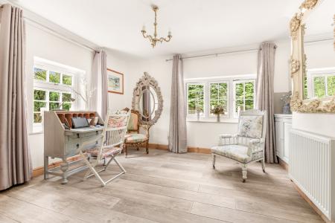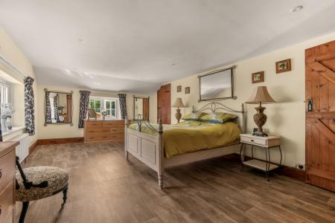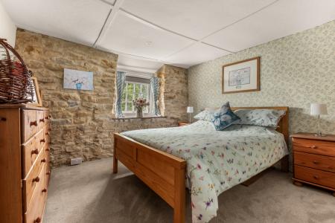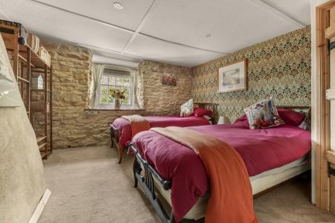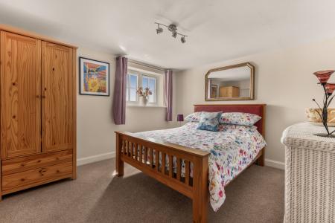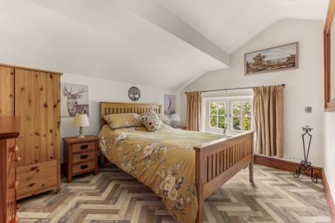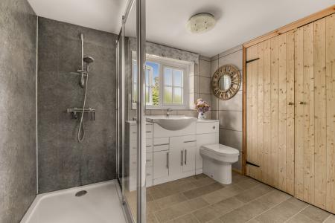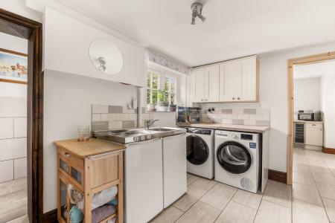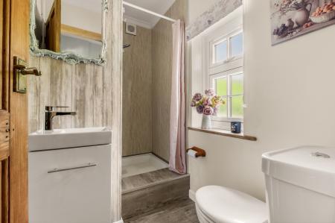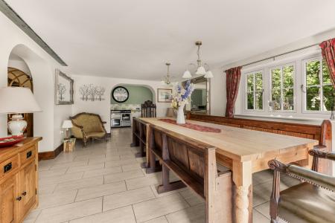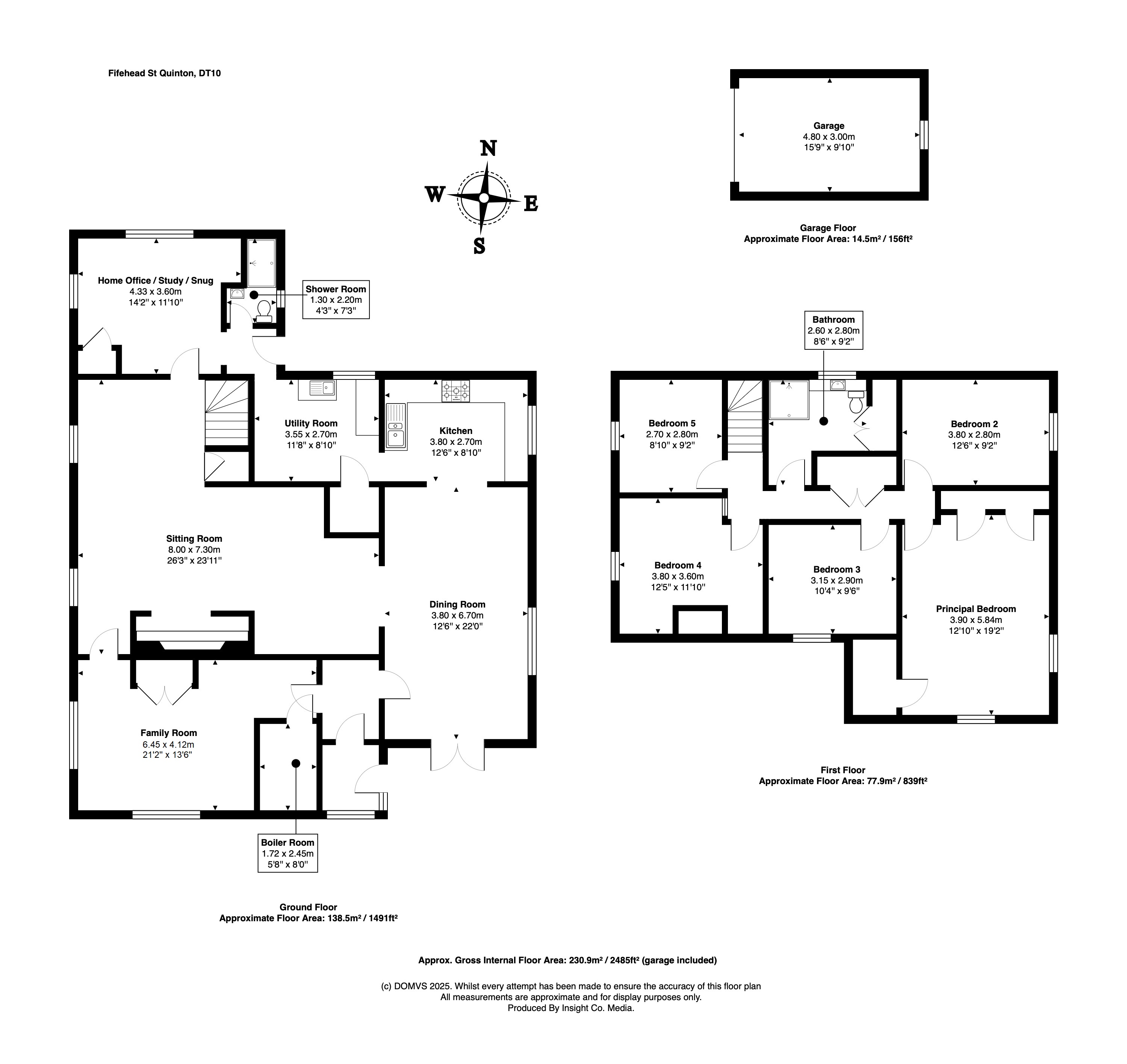5 Bedroom Detached House for sale in Sturminster Newton
Set in the picturesque and tranquil village of Fifehead St. Quintin, this beautifully refurbished and meticulously renovated five-bedroom detached home offers a harmonious blend of historic charm, character, and outstanding modern living. Sympathetically restored, the property has been updated throughout, incorporating high-quality materials and finishes that enhance its original features while introducing the conveniences and comforts of contemporary design. Each room has been individually styled, offering a distinct personality and purpose, making the home not only practical but also deeply inviting.
On the ground floor, the expansive SITTING ROOM serves as the true heart of the home. Characterful exposed stonework, timber ceiling beams, and a magnificent inglenook fireplace housing a wood-burning stove combine to create a wonderfully atmospheric and cosy central space—ideal for both quiet evenings and social gatherings. Leading from the sitting room is the generous FAMILY ROOM, which is perfect as a secondary lounge, playroom, reading nook or informal living area, offering versatility for modern family life. Tucked just off the sitting room is a quiet and functional HOME OFFICE/SNUG, a must-have in today's flexible working climate. Whether used as a study, hobby room, or additional lounge, it's a space that adapts effortlessly to your needs. Additionally, the nearby contemporary SHOWER ROOM and separate access to the garden would also lend this room to use as a comfortable downstairs GUEST BEDROOM. The striking DINING ROOM provides an exceptional space for entertaining. Spacious enough to host large dinner parties or family gatherings, it features double doors that open directly onto the garden, creating a lovely flow between indoor and outdoor living. The KITCHEN is well-appointed with extensive wooden worktops, floor-mounted cabinetry, a built-in sink, and ample space for a range of white goods. It offers both charm and practicality and is conveniently placed adjacent to the dining area. The nearby UTILITY ROOM includes further worktops, wall and floor-mounted cupboards, a walk-in pantry, additional sink, plus space and plumbing for further white goods such as a washing machine, tumble-dryer and fridge-freezer. The ENTRANCE HALL is welcoming and light-filled, setting the tone for the rest of the home, and is complemented by a CLOAKROOM, a PORCH, and a useful STORAGE ROOM for added functionality.
Upstairs, there are five beautifully finished bedrooms. The PRINCIPAL BEDROOM is particularly generous in size, offering a peaceful outlook over the garden, along with a generous WALK-IN WARDROBE. Formerly an ensuite, the pipework remains under the floor to be reconverted if desired. The generous four further bedrooms each offer their own charm, with plenty of space, warmth, and individuality. A stylish and well-equipped FAMILY BATHROOM serves the remaining bedrooms and completes the first-floor layout.
Outside
Outside, the property is equally impressive with its thoughtfully landscaped and well-maintained garden, designed for both practicality and enjoyment. Gravel pathways, natural stone features, and a variety of mature plants and shrubs provide year-round interest, while designated seating areas offer peaceful spots for outdoor dining or relaxation. A secure gated driveway opens into a spacious gravelled courtyard, offering generous off-road parking for multiple vehicles. To the side of the house is a SINGLE GARAGE, complemented by a LARGE WORKSHOP/STORE, perfect for DIY projects, storage, or future conversion (subject to any necessary consents). This wonderful home is situated within a quiet, rural village setting, yet remains conveniently close to the amenities of Sturminster Newton and surrounding Dorset countryside. It offers the perfect blend of countryside charm and modern convenience, making it an exceptional opportunity for families or anyone seeking a character home with space and style.
Location
Fifehead St. Quintin takes its name from its Domesday Book, and has walking, cycling and horse trails on the doorstep of the property. Nearby Hazelbury Bryan and Okeford Fitzpaine offer local amenities in the form of a village shop, post office and pub, with Sturminster Newton a short distance away; a classic Dorset market town offering a variety of amenities including independent shops, a delicatessen, traditional butchers, a supermarket, pubs, a library, medical and dental services, a health centre, churches, and schools. For those seeking more, there is the historic town of Sherborne, offering boutique shopping, fine dining, and cultural landmarks like Sherborne Abbey, or Blandford Forum; an historic and vibrant Georgian Market Town which offers a balance of independent retailers and larger chain shops. Blandford has a twice-weekly market, several banks, doctors surgeries, supermarkets and a community hospital.
Well-regarded schools in the area for education of all ages, in addition to private schools such as Bryanston, Canford, Clayesmore, Milton Abbey and Sherborne.
Directions
Use what3words.com to navigate to the exact spot. Search using: member.proposes.ideals
Beautifully renovated five-bedroom home
Spacious, character-filled interiors
Flexible living spaces for the whole family
Landscaped garden and private courtyard
Ample parking behind secure gates
Large workshop/store and garage
Peaceful village location
Easy access to Sturminster Newton and Dorset countryside
ROOM MEASUREMENTS Please refer to floor plan.
SERVICES Mains electricity; oil-fired central heating; water treatment plant.
LOCAL AUTHORITY Dorset Council. Tax band F.
BROADBAND Standard download 3 Mbps, upload 1 Mbps. Ultrafast download 1000 Mbps, upload 1000 Mbps. Please note all available speeds quoted are 'up to'.
MOBILE PHONE COVERAGE Limited. For further information please go to Ofcom website.
TENURE Freehold.
LETTINGS Should you be interested in acquiring a Buy-to-Let investment, and would appreciate advice regarding the current rental market, possible yields, legislation for landlords and how to make a property safe and compliant for tenants, then find out about our Investor Club from our expert, Alexandra Holland. Alexandra will be pleased to provide you with additional, personalised support; just call her on the branch telephone number to take the next step.
IMPORTANT NOTICE DOMVS and its Clients give notice that: they have no authority to make or give any representations or warranties in relation to the property. These particulars do not form part of any offer or contract and must not be relied upon as statements or representations of fact. Any areas, measurements or distances are approximate. The text, photographs (including any AI photography) and plans are for guidance only and are not necessarily comprehensive. It should not be assumed that the property has all necessary Planning, Building Regulation or other consents, and DOMVS has not tested any services, equipment or facilities. Purchasers must satisfy themselves by inspection or otherwise. DOMVS is a member of The Property Ombudsman scheme and subscribes to The Property Ombudsman Code of Practice.
Important Information
- This is a Freehold property.
Property Ref: 654487_NDO250021
Similar Properties
Spetisbury, Blandford Forum, Dorset
4 Bedroom Detached House | Offers Over £775,000
Owners say, "We love the new garden room with the morning light pouring in, and the area with the log burner is the perf...
5 Bedroom Detached House | £775,000
Tucked away, this handsome detached home has been thoughtfully extended and beautifully styled to meet the needs of mode...
4 Bedroom Link Detached House | Offers Over £775,000
A substantial, well-finished property in an idyllic setting, with double garage, large studio, generous private garden,...
5 Bedroom Detached House | £795,000
Timeless elegance meets modern comfort. This engaging, Grade II listed home has a wonderful southwest-facing garden, gen...
4 Bedroom Detached House | £795,000
Owners say, 'The breathtaking views, the peaceful setting, and the effortless connection to Lyme’s charming town an...
4 Bedroom Detached House | £795,000
A substantial four-bedroom detached family home with sea views, landscaped gardens, a private orchard, double garage and...
How much is your home worth?
Use our short form to request a valuation of your property.
Request a Valuation

