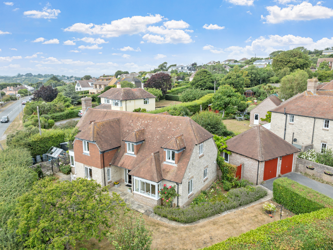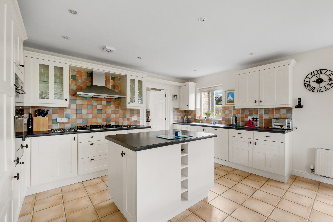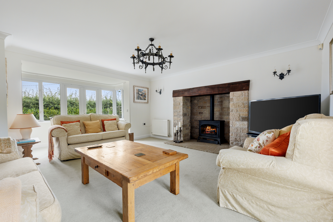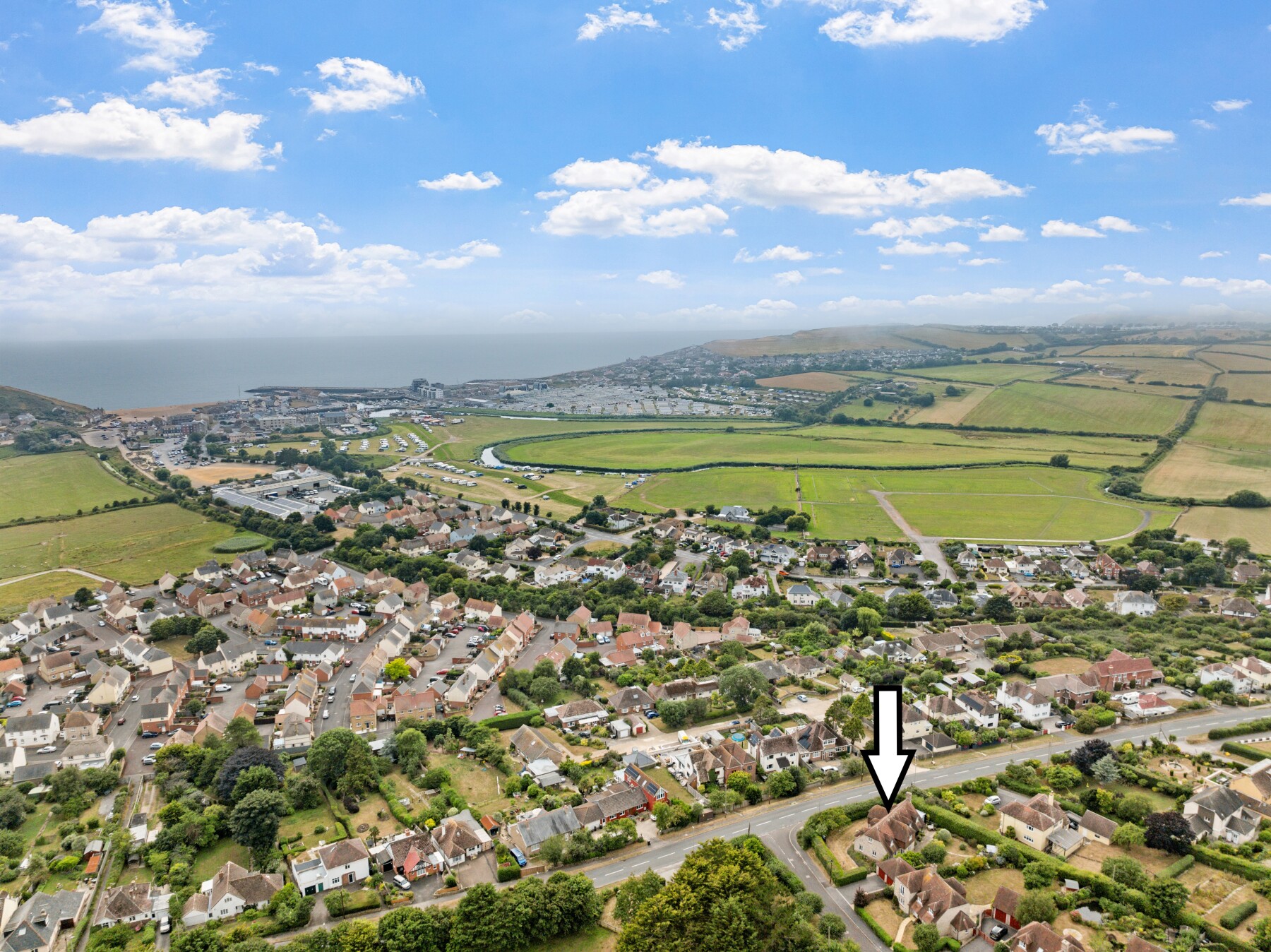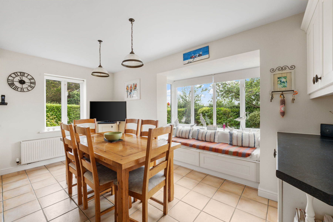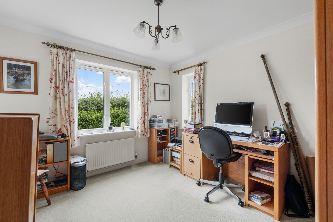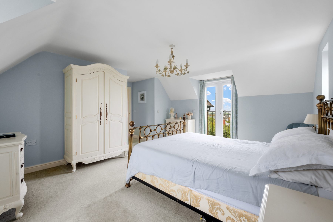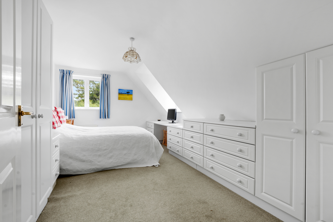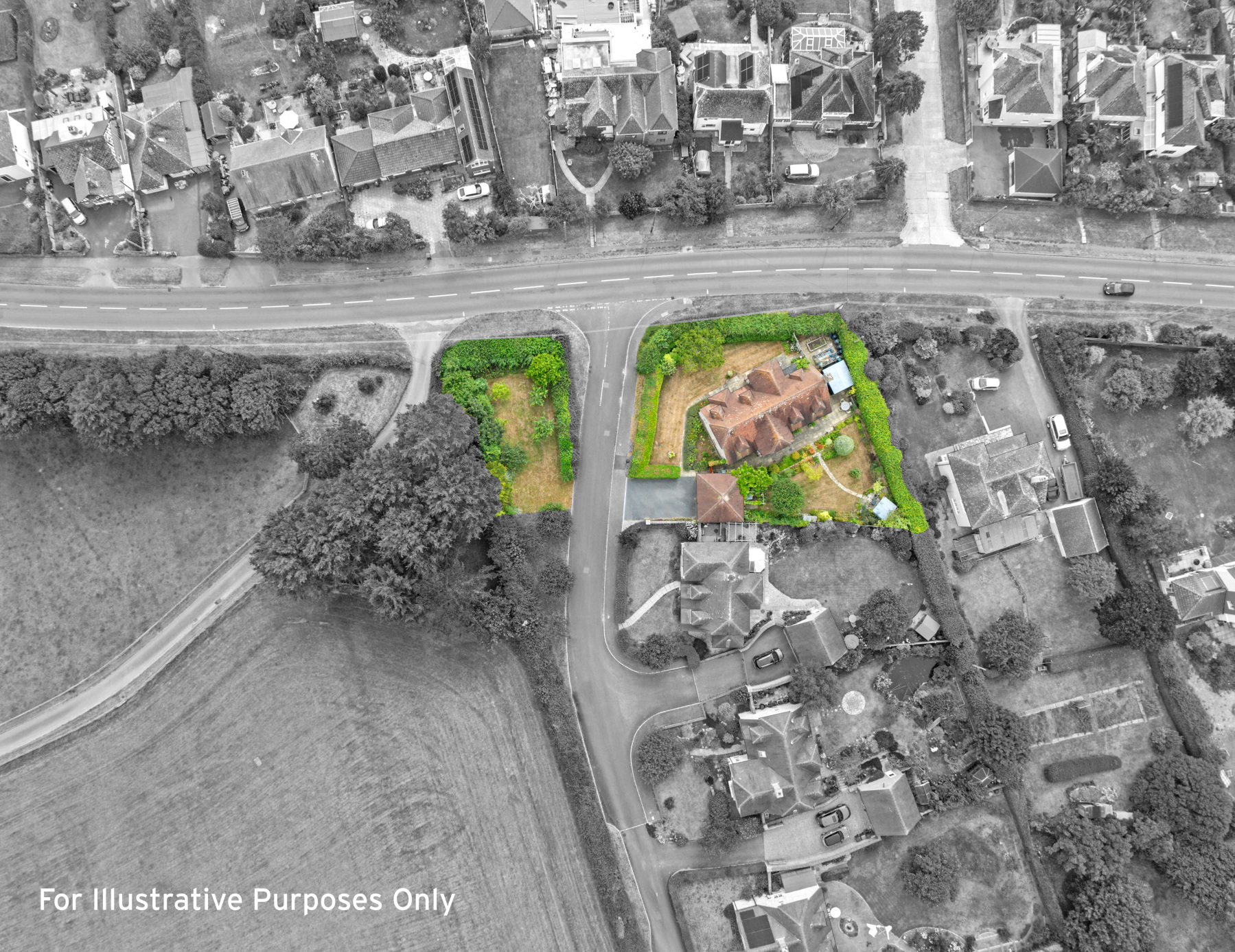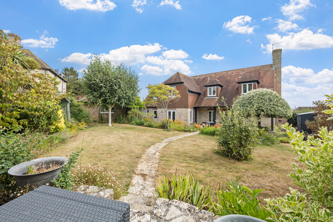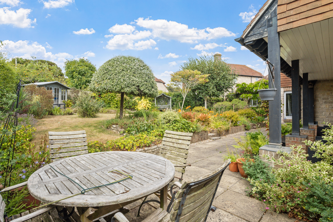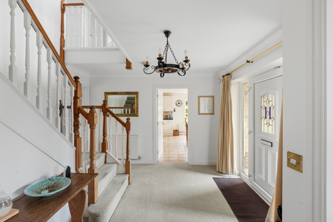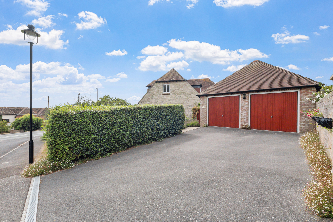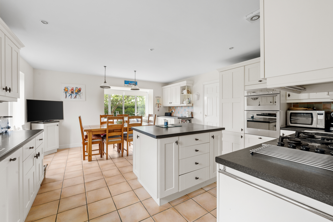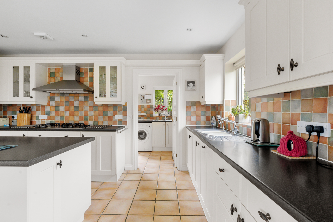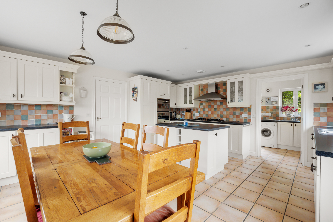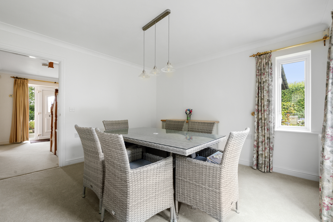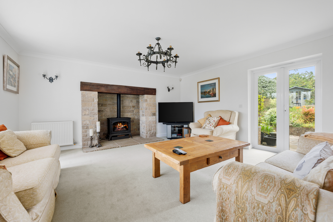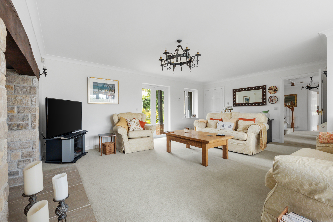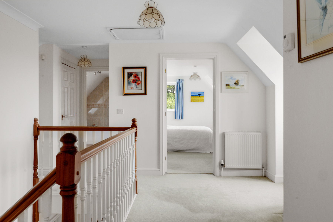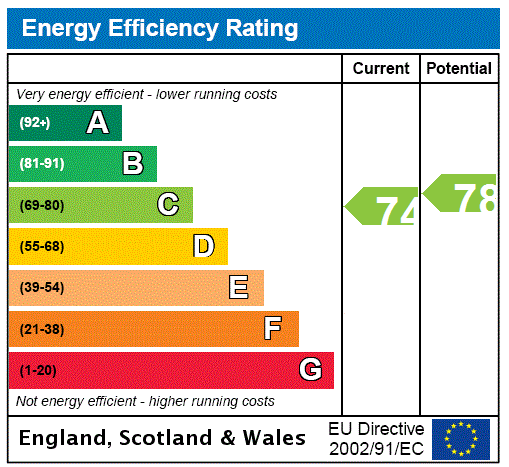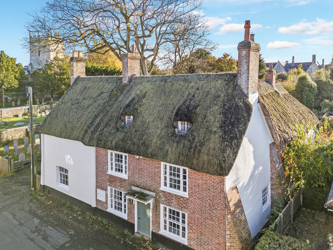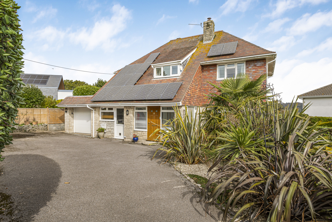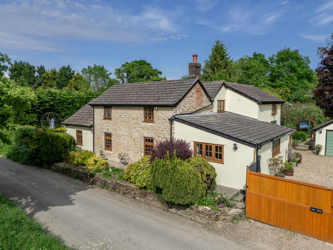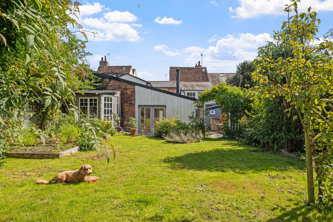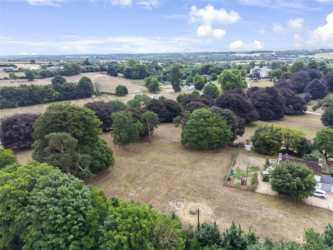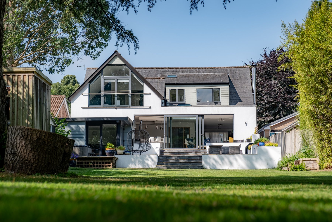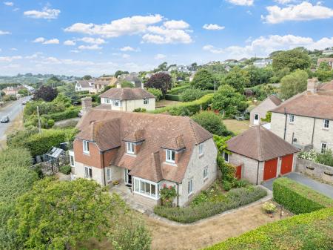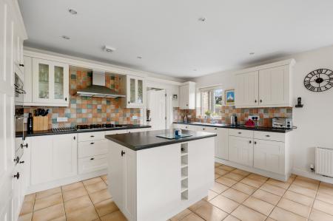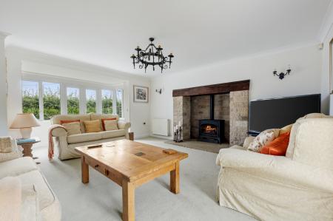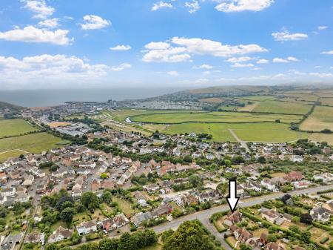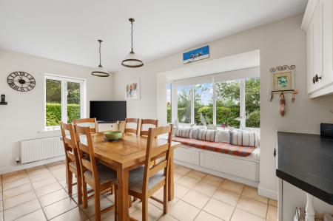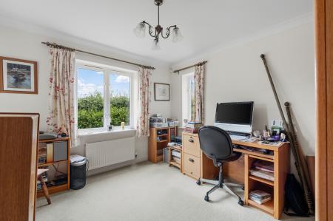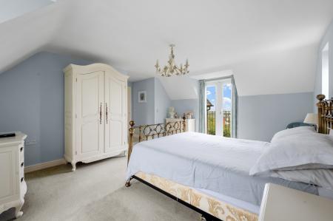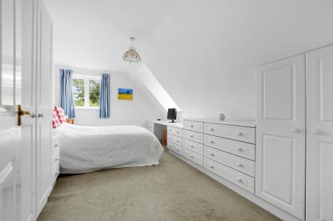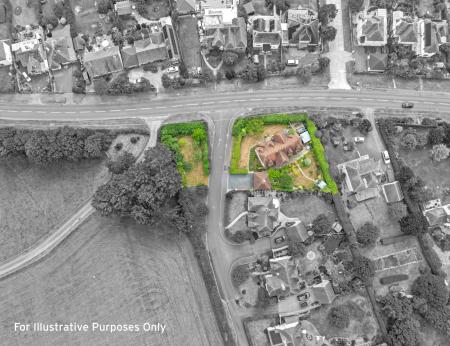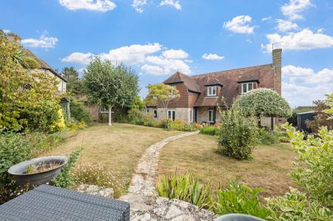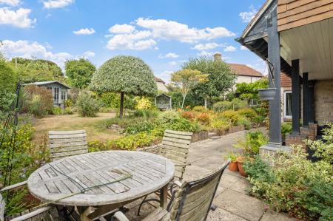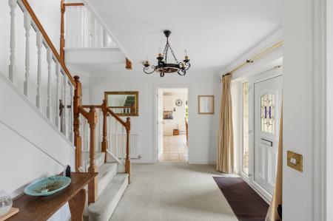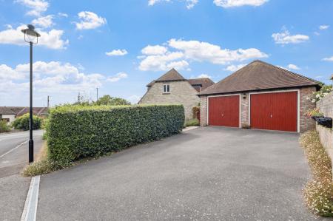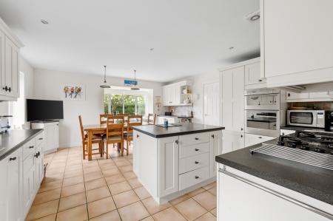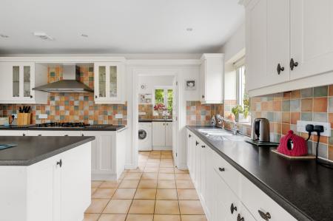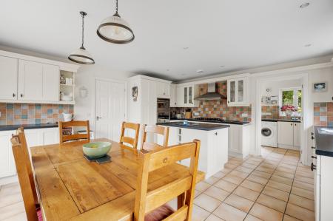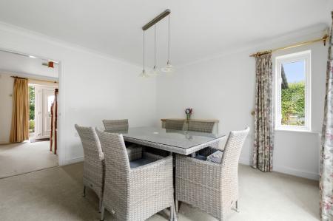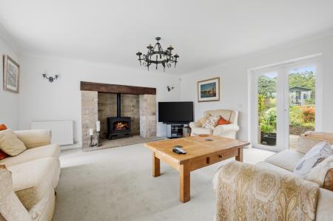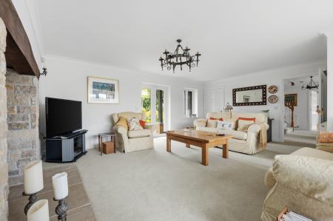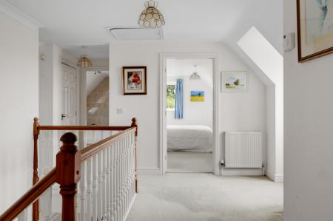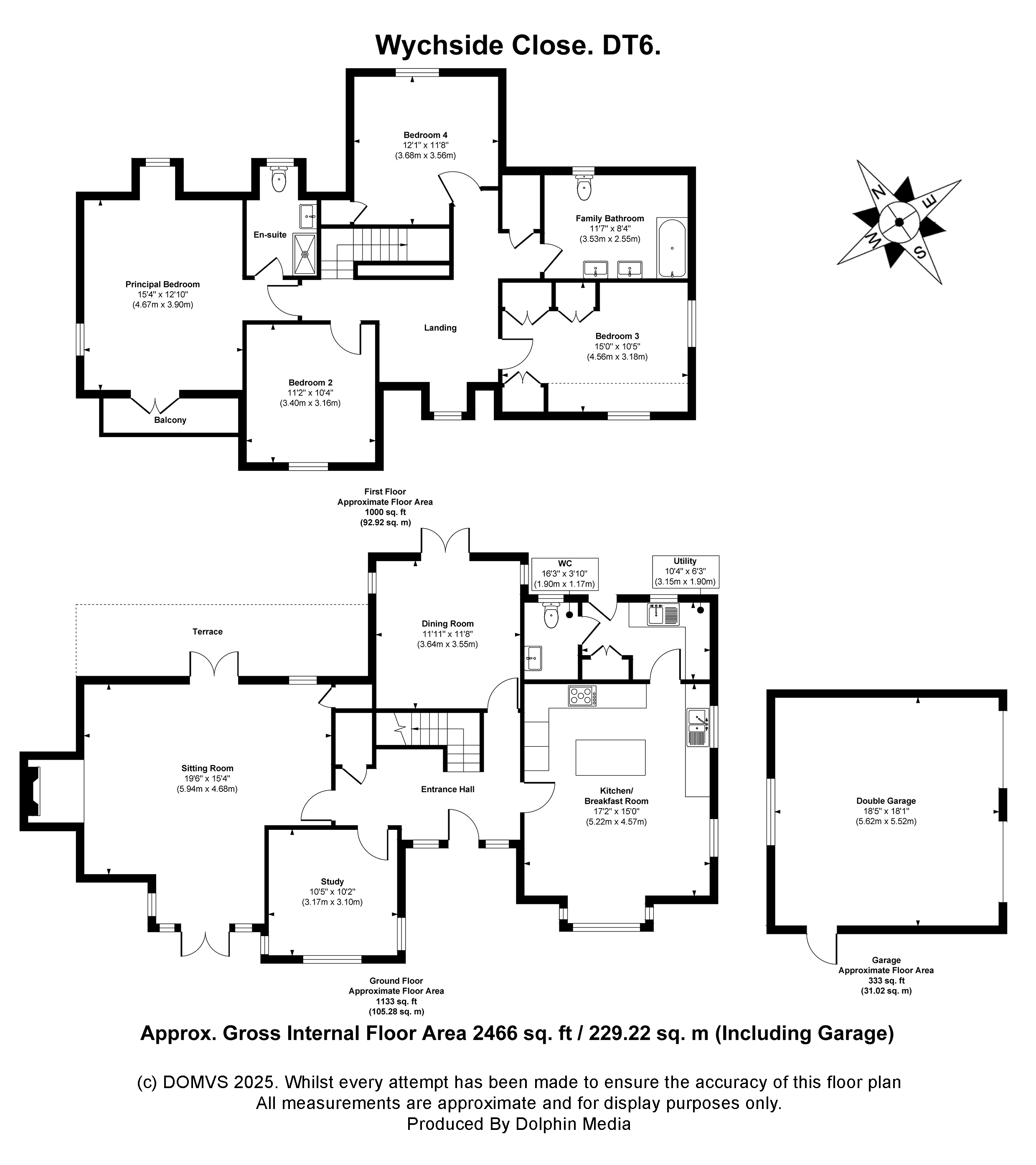4 Bedroom Detached House for sale in Dorset
There’s a rare quality to homes that have been owned and loved by just one family since they were built—and this is certainly one of them. Constructed in 2002 by the well-respected local builder Frys, this beautifully maintained property occupies a generous corner plot within Wychside Close: a discreet cul-de-sac of similarly well-kept homes on the western edge of Bridport.
Stepping into the HALLWAY, there’s an immediate sense of generosity and balance. Broad, light-filled, and welcoming, the hall gives access to all principal ground floor rooms. A carpeted staircase rises to a spacious galleried landing, while a deep understairs cupboard keeps everyday essentials neatly tucked away.
The SITTING ROOM is a wonderful space for both family relaxation and entertaining. Spanning the depth of the home, it benefits from windows to three sides, along with French doors opening to both the front and rear gardens. Natural light flows through the room throughout the day, giving it a warm and inviting character. A traditional stone fireplace, currently with an electric fire but capable of accommodating an open flame, anchors the space with a sense of comfort and continuity.
At the heart of the home lies the KITCHEN/BREAKFAST ROOM—designed to be both practical and sociable. It’s a room that invites everyday use: whether it’s hurried school mornings, weekend baking, or a quiet coffee by the bay window. Dual aspect windows ensure the space is bright throughout the day, while the layout offers plenty of room for movement and conversation. There’s a built-in fridge, dishwasher, hob and a high-level double oven. An island unit provides a central hub for food preparation or informal dining, while the surrounding units offer a wealth of storage, with tiled floors and splashbacks making upkeep simple. Every element has been considered to make this a true working kitchen that supports family life.
To the rear of the kitchen lies a dedicated UTILITY ROOM, with a stainless steel sink, fitted storage, tiled floor and doors leading both to the garden and to a cloakroom—ideal for muddy boots and active children.
The DINING ROOM, like many of the spaces in this home, benefits from triple-aspect windows and French doors that open directly onto the garden. It’s a charming and elegant room—generously proportioned and well-suited to entertaining, with enough room for family gatherings or celebratory meals. Also on the ground floor is a STUDY, again triple aspect, offering an ideal space for working from home, reading in peace, or transforming into a children’s playroom or snug depending on your needs.
Upstairs, the accommodation continues to impress. The galleried LANDING is a particular highlight—spacious and bright, with a window offering sea views across the rooftops. There’s a airing cupboard and easy access to all four bedrooms along with the family bathroom.
The PRINCIPAL BEDROOM is tranquil, expansive, and filled with natural light. Triple-aspect windows ensure sun from all directions, and a pair of French doors lead out to a private, south-facing balcony—an ideal spot for morning coffee or evening reflection, all with the backdrop of the sea beyond. The accompanying EN-SUITE is sleek and smart, with a double walk-in shower, modern vanity unit, W.C, heated towel rail and a rear-facing window.
Each of the remaining bedrooms are generously sized double rooms. BEDROOM TWO, with a window to the front, shares the sea view. BEDROOM THREE has the advantage of dual-aspect windows—again with a view to the coast—and comes complete with built-in storage. BEDROOM FOUR also enjoys a rear-facing window and includes a fitted wardrobe. The FAMILY BATHROOM is part-tiled and includes a full-size bath with shower over, vanity wash hand basin, W.C. and a window providing natural ventilation and light.
Outside
Set slightly back from the road behind an established front garden, the property makes an immediate impression with its handsome proportions and peaceful setting. A wide tarmac driveway offers ample parking and leads to the double garage, while a pathway brings you to the front door, where the home begins to gently unfold.
The gardens wrap around the house beautifully and have been thoughtfully landscaped to combine colour, privacy and practicality. The FRONT GARDEN is mainly laid to lawn and edged by mature hedging, trees and planted borders, with paved seating areas to enjoy the sun. Side gates lead to the enclosed REAR GARDEN. Here, a timber pergola draped in mature Wisteria offers shade and scent in the summer months, while a lawn provides space for children to play. Raised vegetable beds and herbaceous borders provide a nod to self-sufficiency, while a greenhouse and wooden summer house invite hours of pottering and enjoyment. A timber workshop, tucked neatly to one side, adds excellent storage or hobby space.
The DOUBLE GARAGE includes one manual and one electric up-and-over door, a pedestrian side door, and a window to the rear. Inside, there’s plenty of additional storage, including overhead space—perfect for bikes, camping gear or seasonal decorations. The driveway in front of the garage is smartly laid with tarmac and provides parking for multiple vehicles.
Just across the cul-de-sac lies a hidden gem: a private lawned area currently enjoyed as a thriving orchard. Shielded from view by mature hedging, it’s home to established apple, plum and pear trees. Whether used for picnics, a children’s adventure space, or simply an area for biodiversity, this extra parcel of land adds a rare and valuable dimension to the property.
Location
Bridport is a bustling market town filled with variety of independent shops, supermarkets, public houses and restaurants catering for a range of tastes as well as excellent arts and music events. West Bay has its harbour and beaches and is now well known thanks to a little TV series called Broadchurch. Bridport is conveniently placed for Dorchester to the East and Axminster to the West which both provide London rail links which is great if you are looking for a little getaway.
Directions
Use what3words.com to navigate to the exact spot. Search using: bride.sudden.handrail
Detached home with sea views
Close to the beach
Three reception rooms
Utility room
Fully enclosed rear garden
Double garage
Sizeable driveway
One owner from new in 2002
ROOM MEASUREMENTS Please refer to floor plan.
SERVICES Mains drainage, electricity & gas. Gas central heating.
LOCAL AUTHORITY Dorset Council. Tax band G.
BROADBAND Standard download 7 Mbps, upload 0.8 Mbps. Superfast download 60 Mbps, upload 14 Mbps. Please note all available speeds quoted are 'up to'.
MOBILE PHONE COVERAGE For further information please go to Ofcom website.
TENURE Freehold.
LETTINGS Should you be interested in acquiring a Buy-to-Let investment, and would appreciate advice regarding the current rental market, possible yields, legislation for landlords and how to make a property safe and compliant for tenants, then find out about our Investor Club from our expert, Alexandra Holland. Alexandra will be pleased to provide you with additional, personalised support; just call her on the branch telephone number to take the next step.
IMPORTANT NOTICE DOMVS and its Clients give notice that: they have no authority to make or give any representations or warranties in relation to the property. These particulars do not form part of any offer or contract and must not be relied upon as statements or representations of fact. Any areas, measurements or distances are approximate. The text, photographs (including any AI photography) and plans are for guidance only and are not necessarily comprehensive. It should not be assumed that the property has all necessary Planning, Building Regulation or other consents, and DOMVS has not tested any services, equipment or facilities. Purchasers must satisfy themselves by inspection or otherwise. DOMVS is a member of The Property Ombudsman scheme and subscribes to The Property Ombudsman Code of Practice.
Important Information
- This is a Freehold property.
Property Ref: 654487_WDO250064
Similar Properties
5 Bedroom Detached House | £795,000
Timeless elegance meets modern comfort. This engaging, Grade II listed home has a wonderful southwest-facing garden, gen...
4 Bedroom Detached House | £795,000
Owners say, 'The breathtaking views, the peaceful setting, and the effortless connection to Lyme’s charming town an...
Fifehead St Quintin, Sturminster Newton, Dorset
5 Bedroom Detached House | Offers Over £785,000
Beautifully renovated five-bed home (NOT Grade II Listed) blending period charm and modern comfort. Spacious interiors p...
5 Bedroom Terraced House | £800,000
A unique opportunity to purchase this substantial character home in the heart of town with newly renovated annex, which...
4 Bedroom Detached House | £825,000
Originally part of the magnificent grounds of 18th century Kingston Maurward manor house. Choosing one of these three 4-...
4 Bedroom Detached House | Guide Price £895,000
Offered CHAIN-FREE. Tucked away in a quiet cul-de-sac, this stylish riverside home offers generous living space, luxury...
How much is your home worth?
Use our short form to request a valuation of your property.
Request a Valuation

