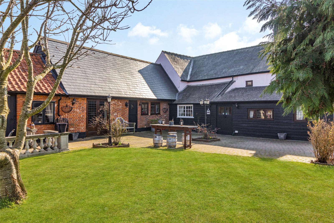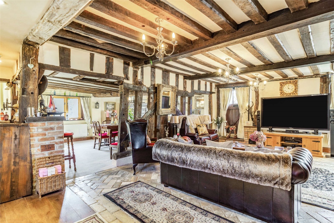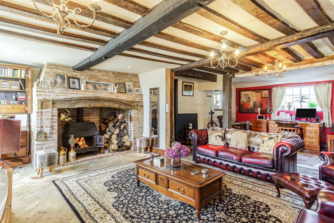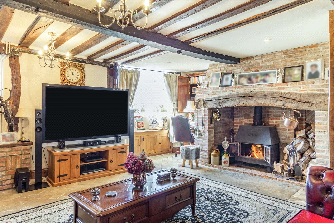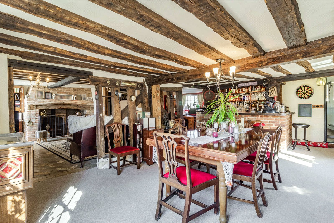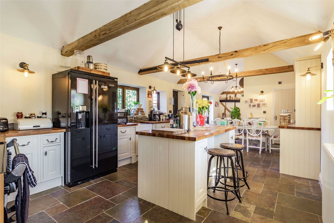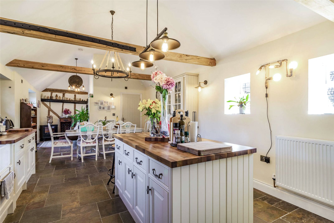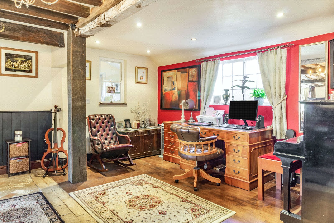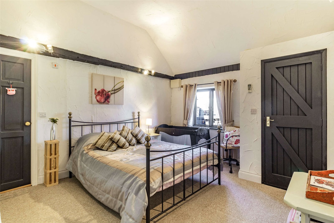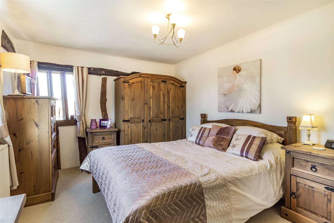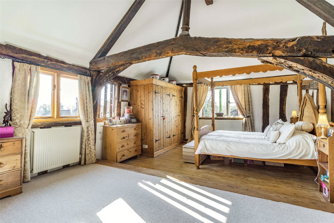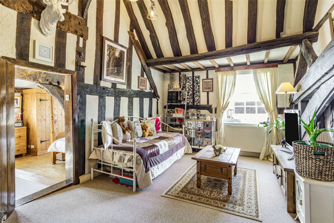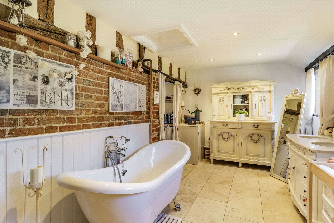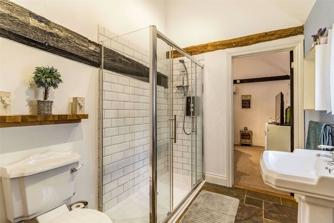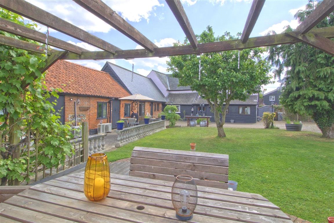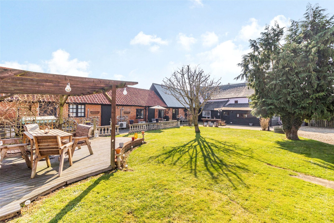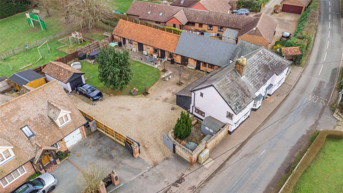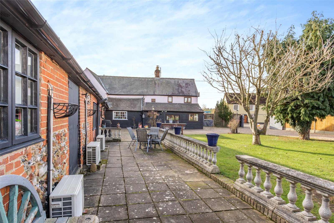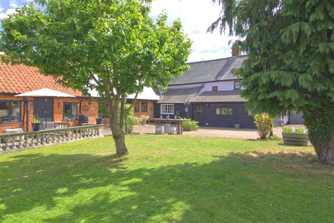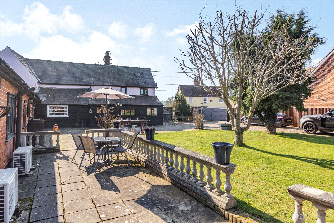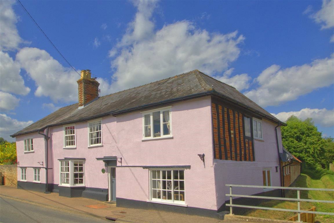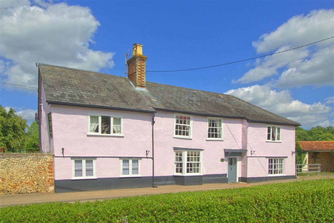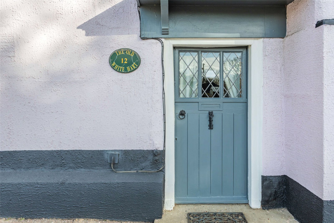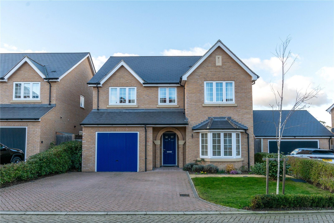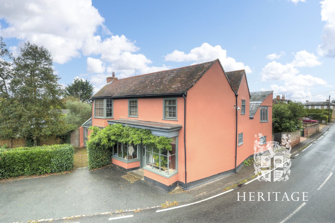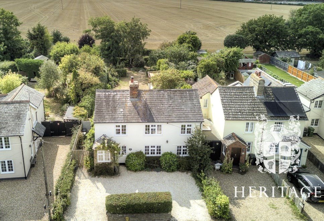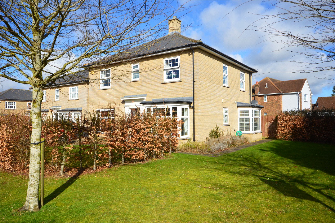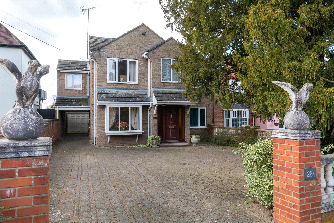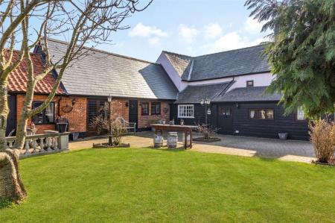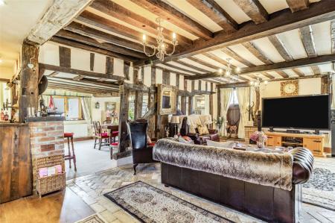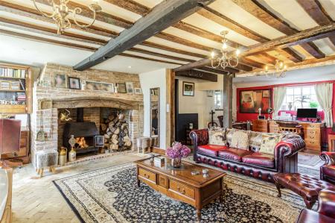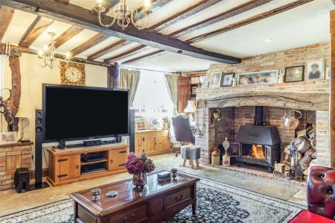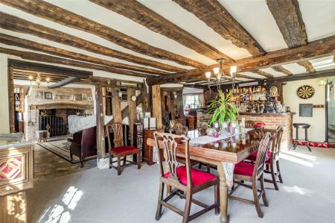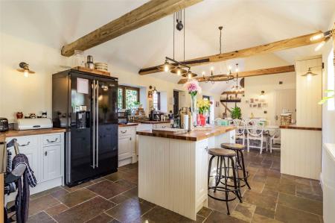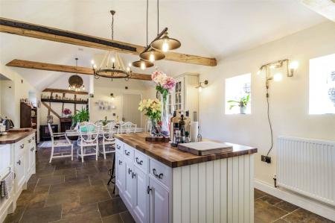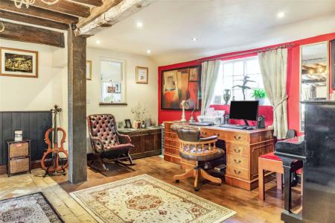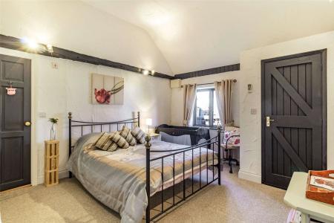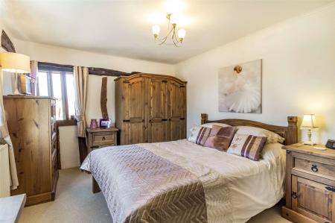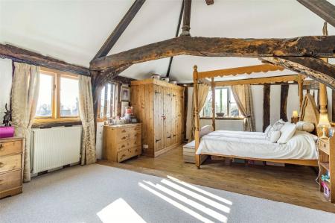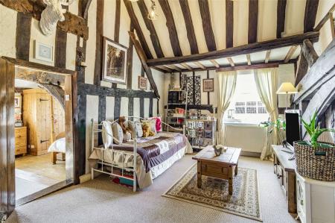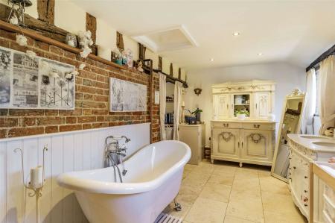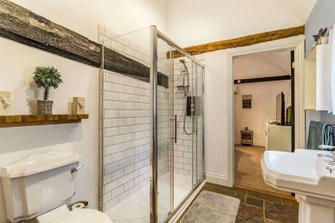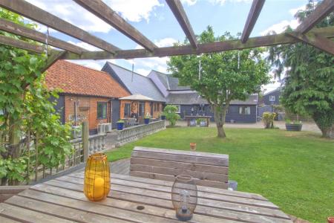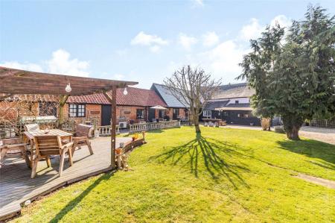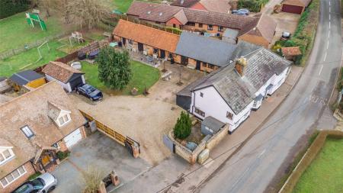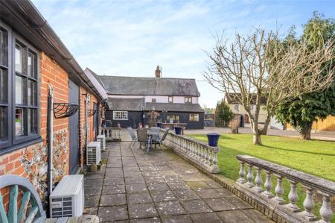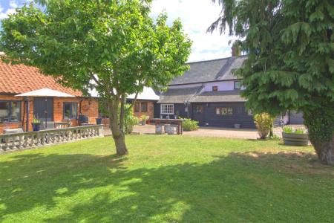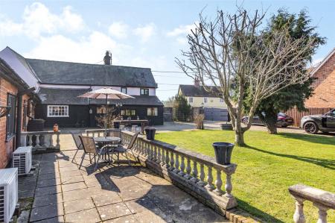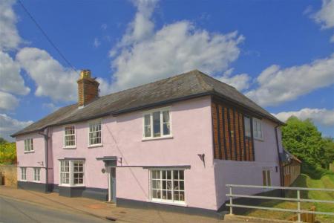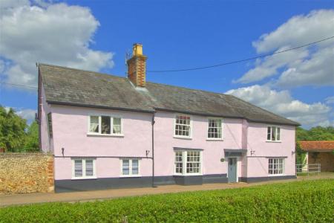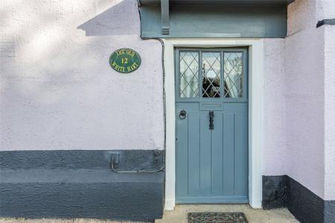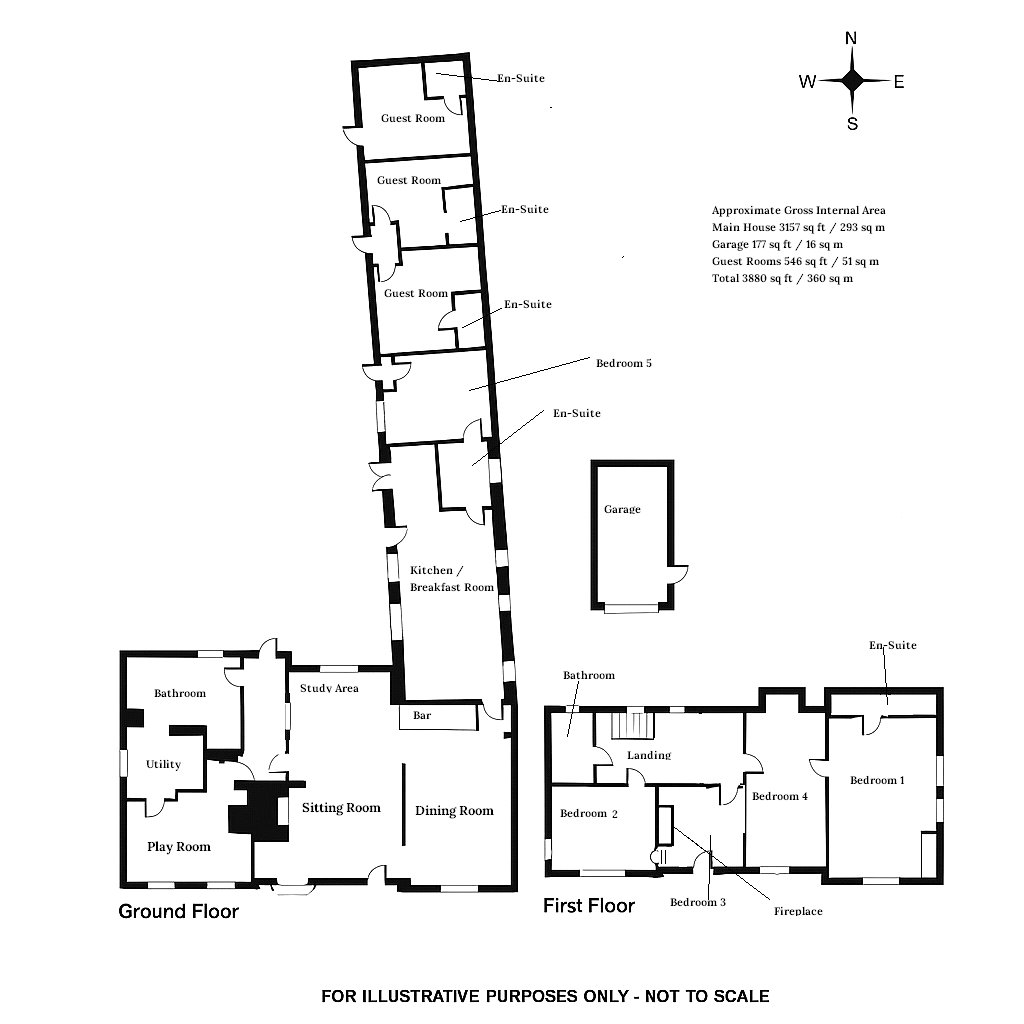- Quiet rural village
- Grade II Listed property with over 650 years of history
- Detached residence of exceptional scale and flexibility
- Impressive drawing room with inglenook fireplace and underfloor heating
- Formal dining room with bar – ideal for entertaining
- Showpiece kitchen/family room with bespoke cabinetry and French doors
- Ground floor bedroom and luxury bathroom with roll-top bath
- Home office/study, utility room, and second ground floor bathroom
- Large Master bedroom with en-suite vaulted ceilings and original crown
- 5 Bedrooms with 3 self-contained en-suite guest suites – ideal for extended family or B&B use
5 Bedroom Detached House for sale in Suffolk
Situated in the heart of the idyllic Stanstead village on the picturesque Suffolk/Essex border, The Old White Hart is a
truly remarkable and historically significant Grade II listed residence, steeped in heritage and character. Originally a public house dating
back over 650 years, this exceptional property has been meticulously and tastefully transformed into an impressive family home that
perfectly balances period charm with modern luxury. With significant upgrades made in recent years including the relocation of the
kitchen to create an impressive family living space. Every element of the property has been designed with an eye for quality,
craftsmanship, and elegance, offering circa 4,000 sq ft (approx.) of versatile, beautifully presented accommodation.
Ground Floor –
Enter through a characterful entrance hall where Heritage meets sophistication, with exposed brickwork and grand stone tiles setting the
tone for what lies beyond. A secondary porch, rich with original beams and brickwork, offers a generous and practical space for country
living.
The Sitting room exudes grace and warmth, featuring an extraordinary inglenook fireplace that stretches from floor to ceiling, housing a
robust wood-burning stove. Triple bay sash windows with built-in oak seating and storage, a traditional Suffolk stone floor with
underfloor heating, and exposed beams create a space equally suited for entertaining or quiet family living.
Flowing seamlessly from the drawing room, the formal dining room impresses with its open-beam architecture and statement piece pub
bar — an exquisite and unique feature that lends itself beautifully to lavish dinner parties or intimate family gatherings.
The heart of the home is focused on the vaulted kitchen dining room- a space of exceptional scale and rustic elegance. With a
combination of original and additional sympathetic oak beams and wrought iron fixtures complement tilled floors, hand-crafted cream
cabinetry, walnut worktops, and a large central island. Solid wood windows and stable doors open to the garden, infusing the room with
natural light and inviting the outside in. This is a showstopping, multifunctional space for daily living and grand entertaining alike.
Also on the ground floor is a generous double bedroom, a stylish shower room, and a spacious study with deep recessed windows and a
charming open fireplace.
The adjacent utility/laundry room, once the original kitchen, has been expertly refitted with walnut-effect worktops, a round basin with
Victorian-style mixer tap, and space for modern appliances. This leads into a ground floor bathroom, complete with a roll-top clawfoot
bath, twin marble vanity sinks, and soft stone tiling — a private oasis of calm and refinement. Combined with the playroom at the front,
this could be utilised as a self-contained annex.
First Floor
Upstairs, the first floor continues the theme of generous proportions and captivating detail. A wide landing with exposed timbers offers
potential as an additional living space or occasional bedroom.
The master suite is a triumph of historical architecture, boasting soaring ceilings, exposed crown posts, and breathtaking views over the
rooftops and open countryside. An en-suite shower room and adjacent snug (used as a dressing room or second bedroom) complete the
suite.
Two further bedrooms — one with a charming Victorian fireplace, the other enjoying dual-aspect views towards Glemsford Church —
complete the first floor, all enriched with exposed beams, characterful brickwork, and wonderful light.
Four beautifully appointed, self-contained guest suites, each with their own en-suite bathroom, adjoin the main house and offer tremendous flexibility. Whether for extended family, older children, multi-generational living, or lucrative bed & breakfast opportunities, these suites are a superb asset and can easily be re-integrated into the main home if desired
The private garden is a tranquil haven, predominantly laid to lawn and dotted with mature trees including a flowering cherry that bursts into blossom each spring. A newly completed decked terrace and expansive paved patio provide the perfect setting for al fresco dining and entertaining.
A gravelled driveway offers parking for multiple vehicles, while a detached garage with power offers additional storage or workshop potential. External lighting, water access, and a securely enclosed perimeter ensure both beauty and practicality.
Important Information
- This is a Freehold property.
- This Council Tax band for this property is: F
Property Ref: COG_COG250141
Similar Properties
4 Bedroom Detached House | Asking Price £675,000
A stunning four-bedroom detached home with a spacious garden, perfectly positioned in a sought-after development backing...
Kelvedon Road Tolleshunt d'Arcy
5 Bedroom Detached House | Guide Price £650,000
Manor House is a distinguished 18th-century residence, prominently positioned in the heart of Tolleshunt D’Arcy. Steeped...
3 Bedroom Detached House | Asking Price £635,000
This beautifully presented and generously proportioned family home is situated in an idyllic position with stunning gard...
4 Bedroom Detached House | Offers Over £700,000
Located in a exclusive, private cul-de-sac is this four / five bedroom family home with exceptional views over open coun...
4 Bedroom Detached House | Asking Price £700,000
Located on the outskirts of Coggeshall in a sought-after area, this well-presented four-bedroom detached home offers exc...
3 Bedroom Detached House | Guide Price £700,000
NO CHAIN This extended detached home boasts a stunning 120ft rear garden with outbuildings, spacious interiors, and a la...
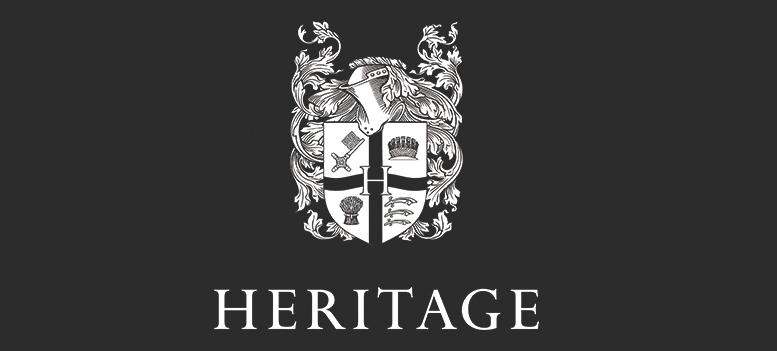
Heritage Estate Agents (Coggeshall)
Manchester House, Church Street, Coggeshall, Essex, CO6 1TU
How much is your home worth?
Use our short form to request a valuation of your property.
Request a Valuation
