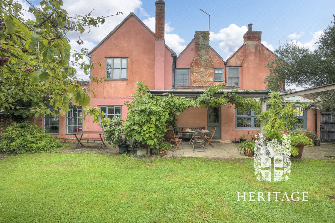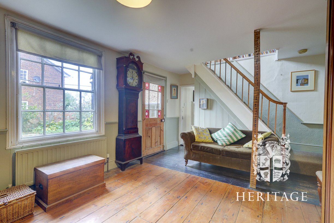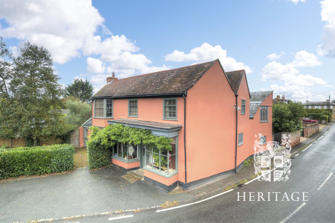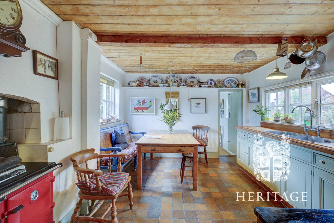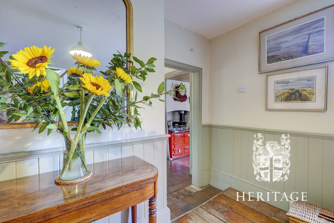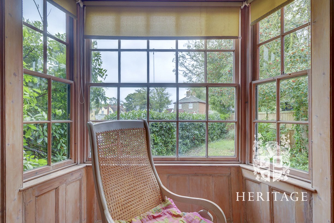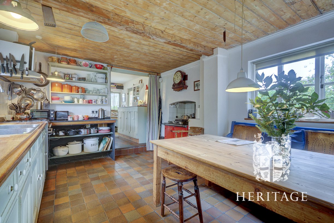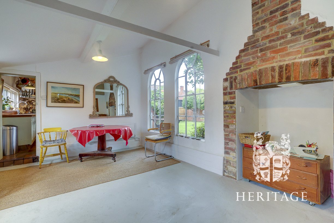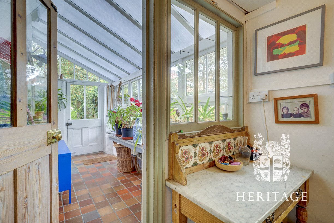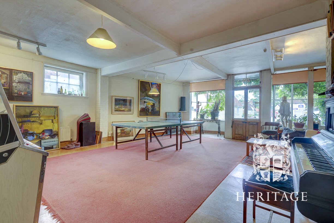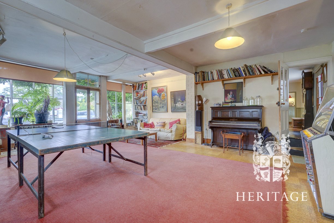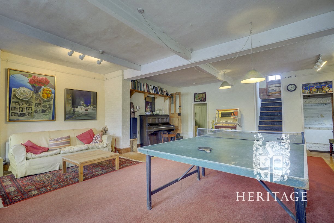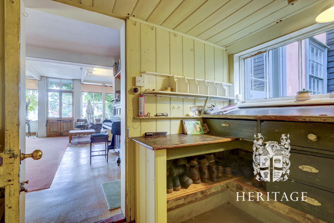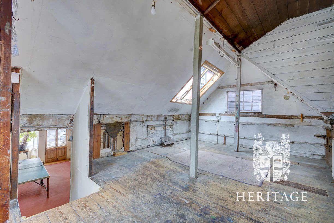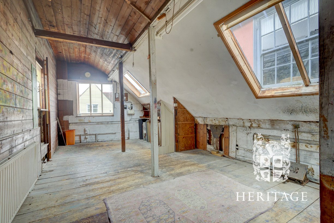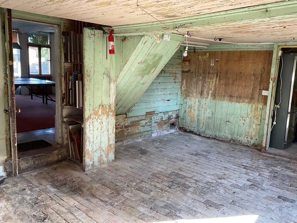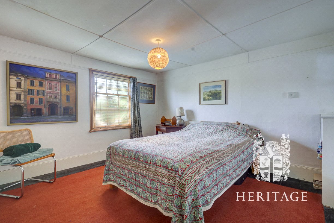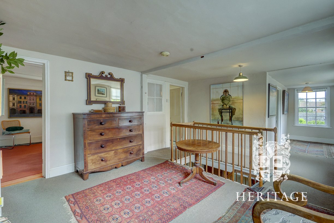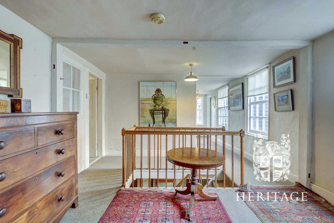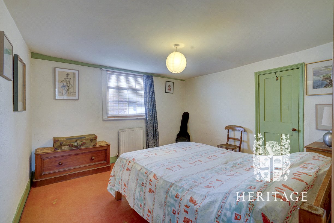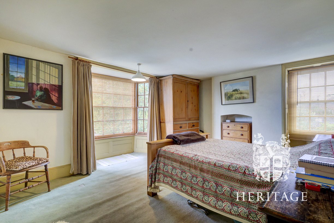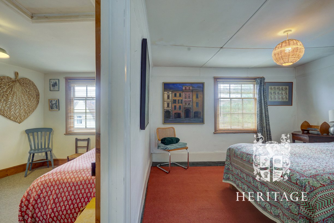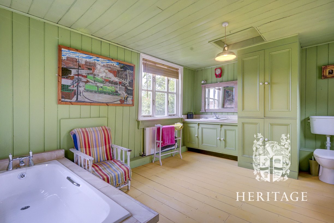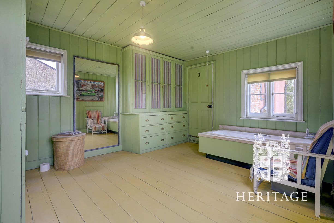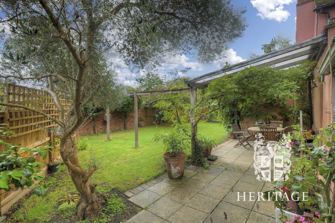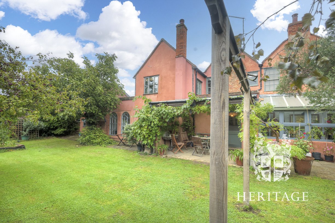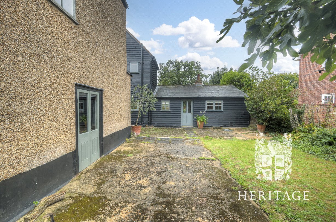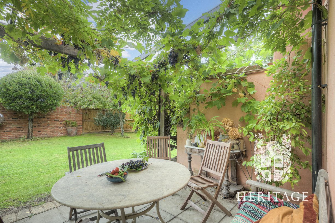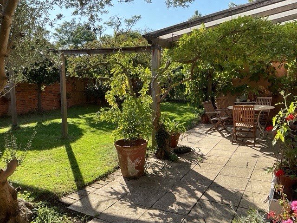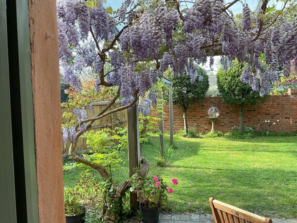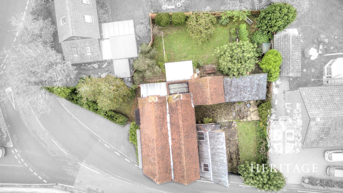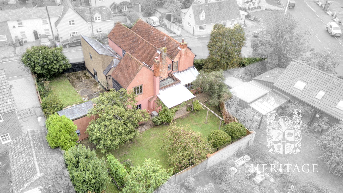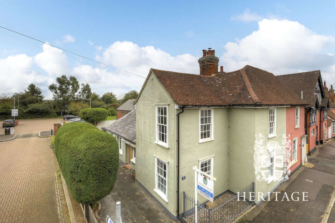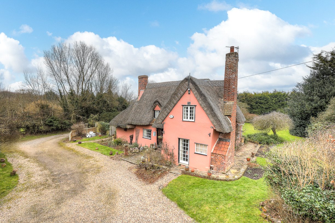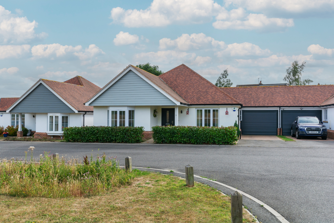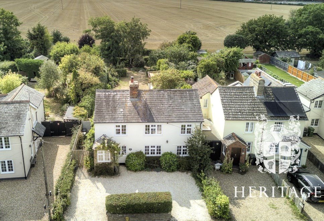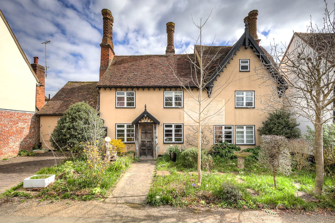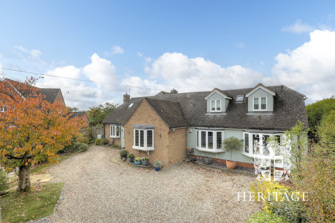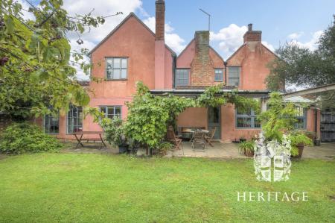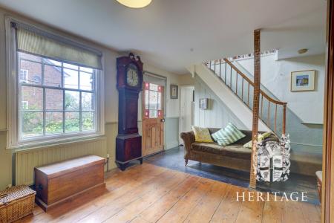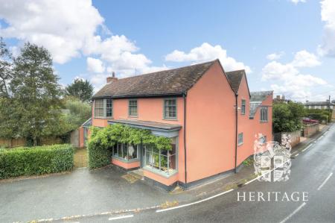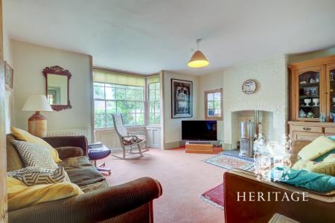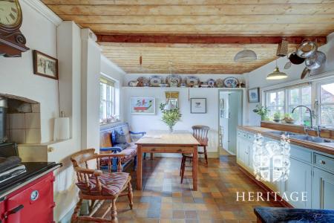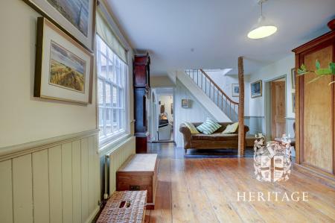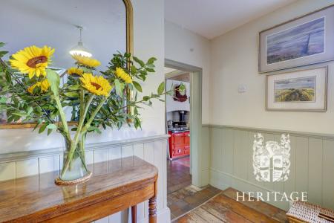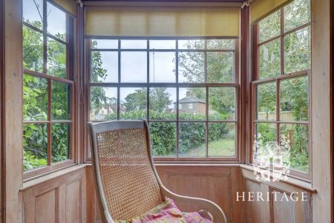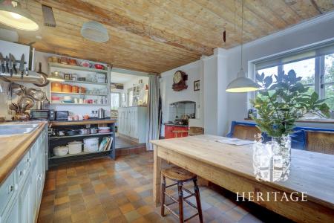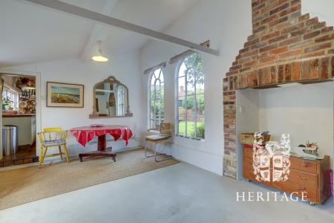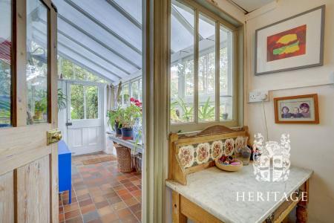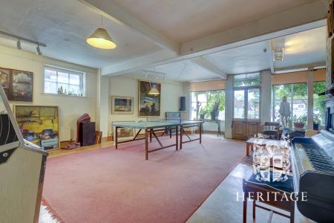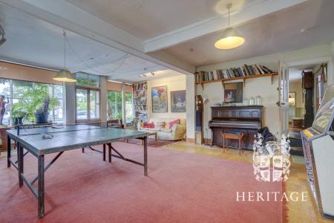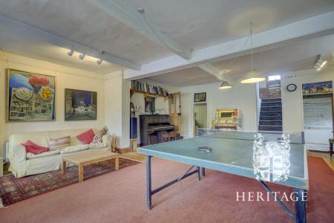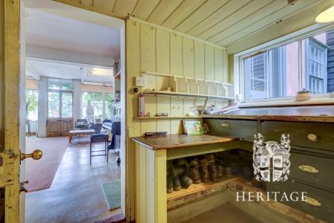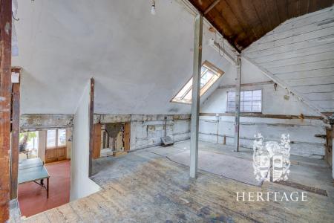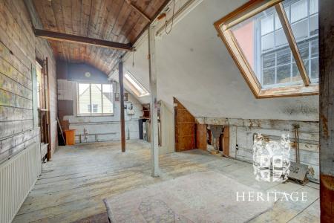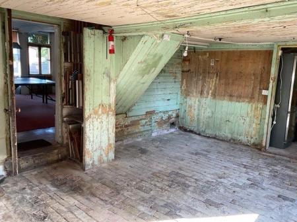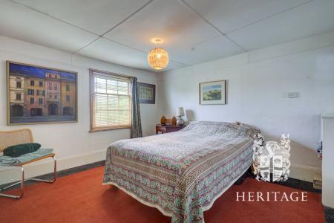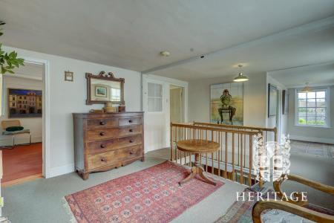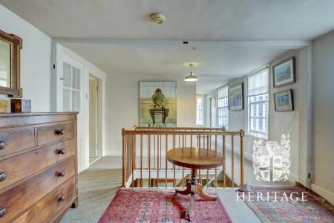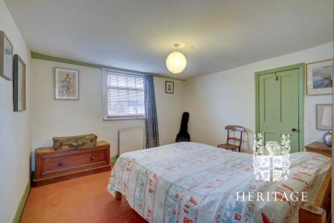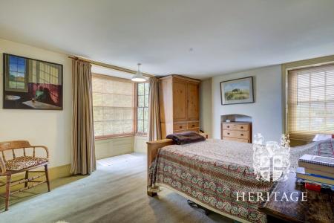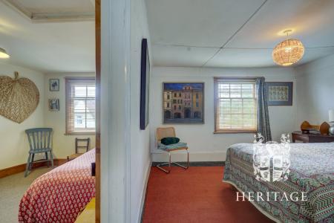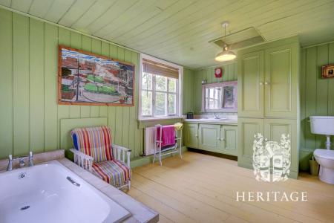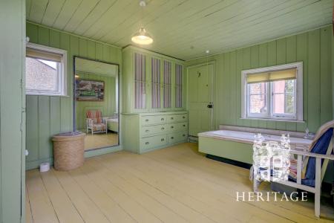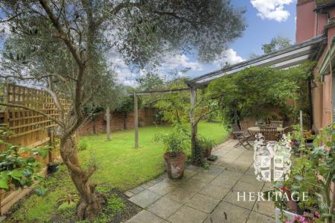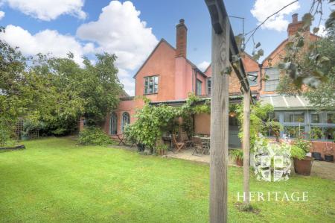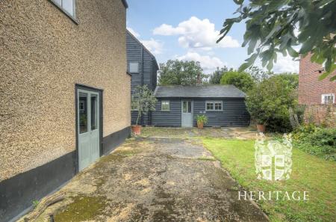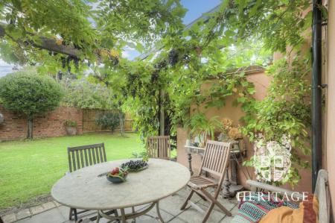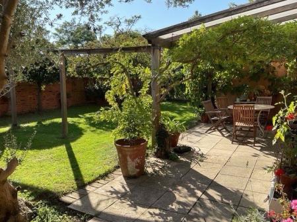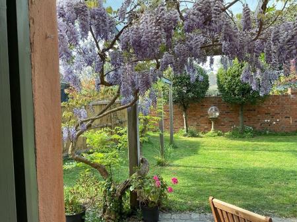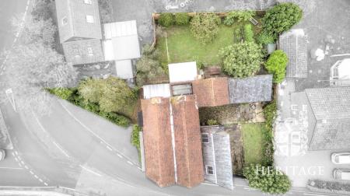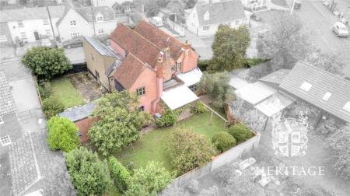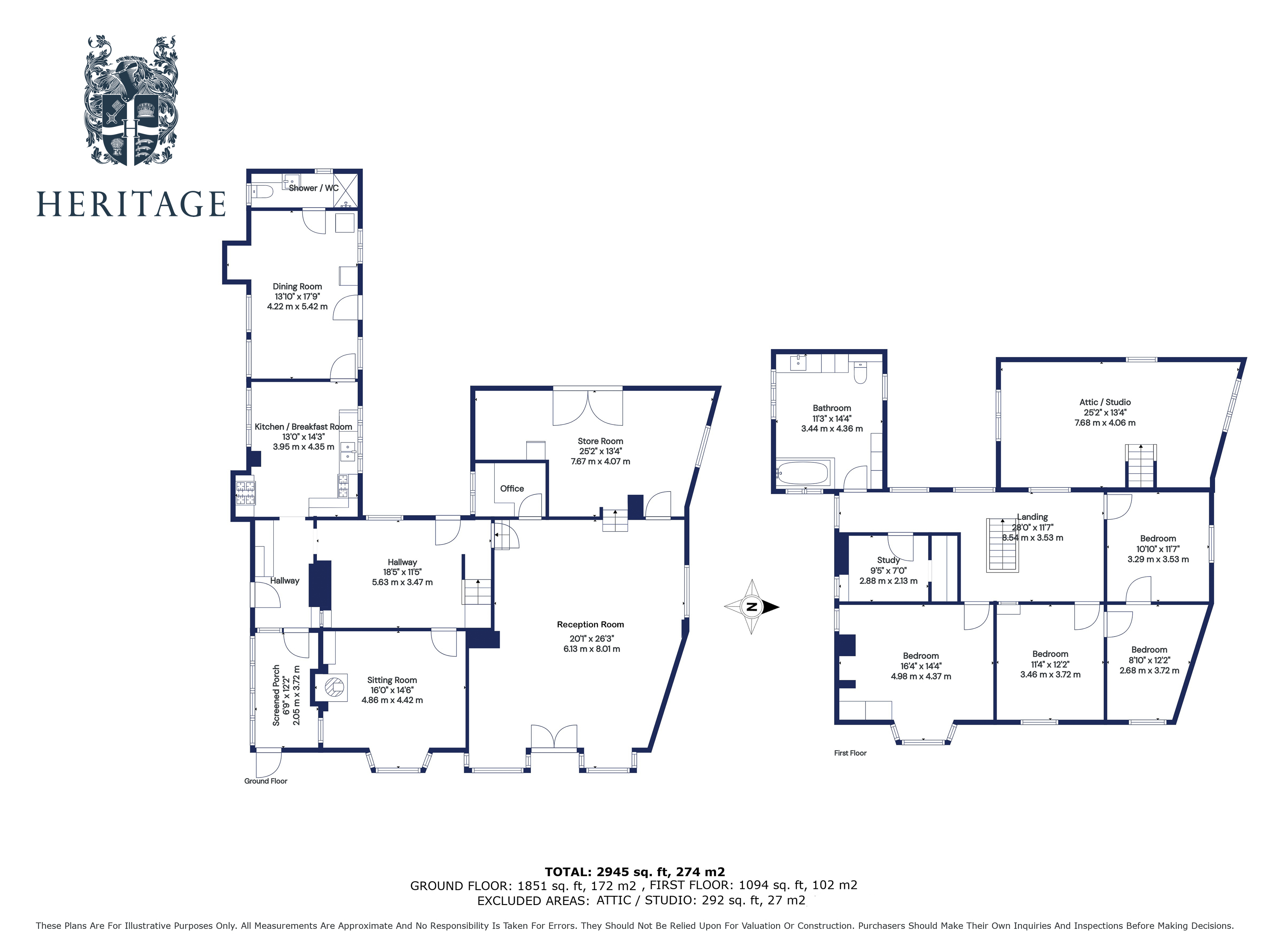- 18th Century Village House
- Five Bedrooms
- Period Features Throughout
- Four Reception Rooms
- Mature gardens and gated Drive
- Convenient location close to shops and pub
- Workshop and Art Studio
- No Onward Chain
- Nearly 3,000 sq ft
5 Bedroom Detached House for sale in Maldon
The former shopfront remains a striking focal point of the façade, framed by two original bay windows. Inside, the space extends an impressive 24 feet, making it ideally suited as a showroom, games room, or elegant entertaining area. From this room, a staircase rises to a bright, airy studio, while beneath lies a workshop—perfect for creative or practical pursuits. The original shop kiosk has been thoughtfully preserved, offering a glimpse into the property’s fascinating past, while an adjoining workshop opens directly to the gated courtyard and parking area.
The ground floor of the main house unfolds across three characterful reception rooms. The lounge is light-filled and welcoming, enhanced by a broad bay window and chimney designed to accommodate a log-burning stove. The dining hall offers flexibility, with access both to the former shop and the rear courtyard, making it an excellent space for family gatherings or entertaining. A former artist’s studio now serves as a charming dining or utility room, complete with an exposed brick chimney, dual picture windows, and access to the courtyard.
The home is entered via a vestibule and lobby, where a convenient ground-floor shower room can be found. Beyond lies a generous kitchen, fitted with bespoke cabinetry, solid wood worktops, and an oil-fired Aga. With ample space for a breakfast table, it is perfectly suited for both informal meals and everyday family living.
Upstairs, the first floor comprises four well-proportioned double bedrooms, complemented by a fifth room currently used as a study. At the centre of this level is a distinctive family bathroom, beautifully designed with bespoke cabinetry and an outlook that enhances its character. The bedrooms are arranged around a central landing, with the western wing extending some 27 feet. At its far end, a south-facing window draws in an abundance of natural light and frames a delightful view.
The gardens are a true highlight, enjoying a sunny south-facing aspect and offering a private and tranquil setting—ideal for relaxation or outdoor entertaining. The gated courtyard provides secure parking for multiple vehicles, together with convenient access to the dining hall, workshop, and former studio, completing this exceptional home.
Important Information
- This is a Freehold property.
- This Council Tax band for this property is: G
Property Ref: COG_COG250119
Similar Properties
4 Bedroom Semi-Detached House | Asking Price £600,000
***PERFECT FOR THOSE WANTING TO WORK FROM HOME. *** A beautiful period home in the very heart of Kelvedon, complete with...
4 Bedroom Detached House | Asking Price £600,000
An unlisted, two bedroom thatched cottage standing on a plot extending to approximately 0.8 acres close to the centre of...
3 Bedroom Bungalow | Offers in excess of £575,000
Built in 2020, this bungalow sits in an exclusive cul-de-sac of just nine homes in sought-after Coggeshall. It offers th...
3 Bedroom Detached House | Asking Price £635,000
This beautifully presented and generously proportioned family home is situated in an idyllic position with stunning gard...
5 Bedroom Detached House | Asking Price £700,000
A fine, detached, grade II listed residence located in the heart of the semi-rural village of Stisted. Offered with no o...
4 Bedroom Detached House | Asking Price £735,000
A spacious detached house backing onto open countryside and being close to the centre of Earls Colne.
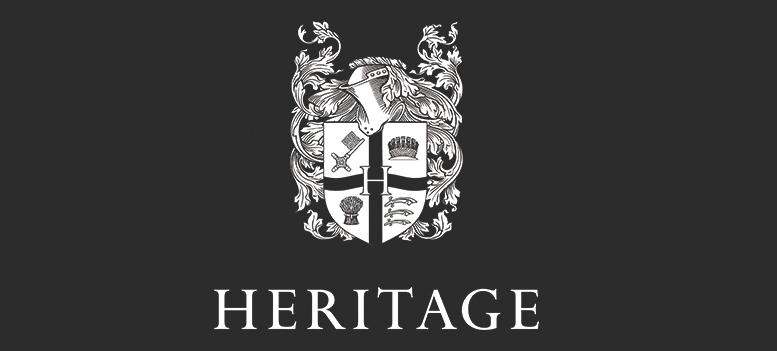
Heritage Estate Agents (Coggeshall)
Manchester House, Church Street, Coggeshall, Essex, CO6 1TU
How much is your home worth?
Use our short form to request a valuation of your property.
Request a Valuation
