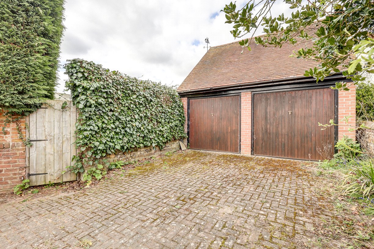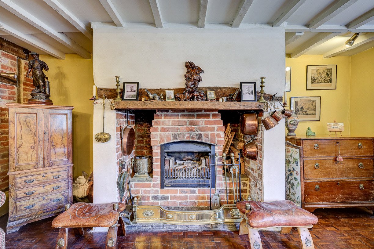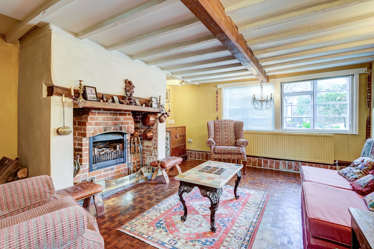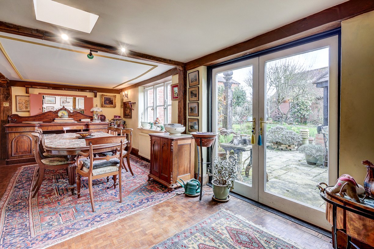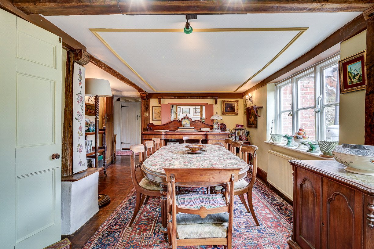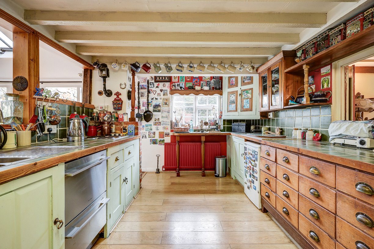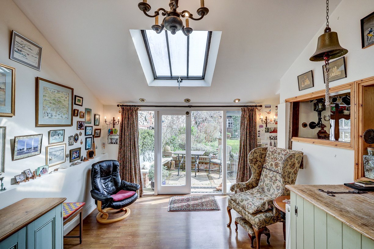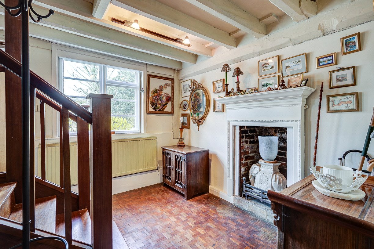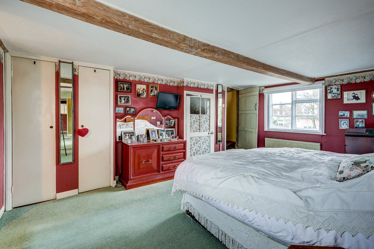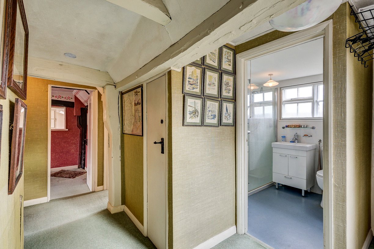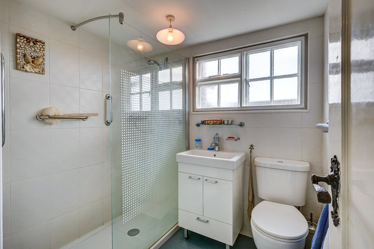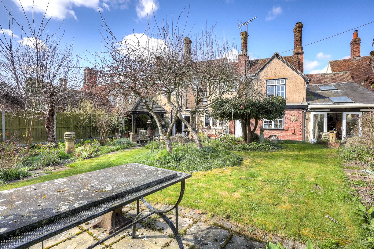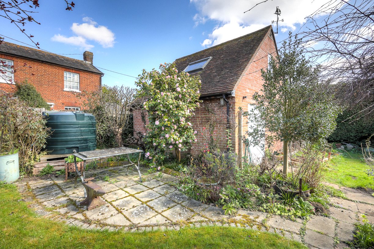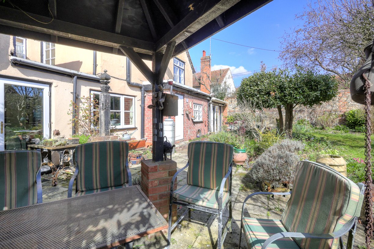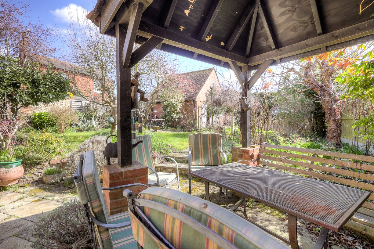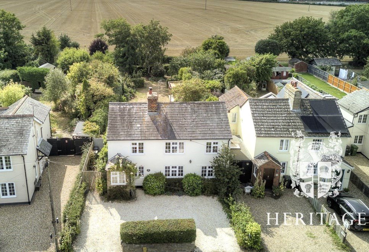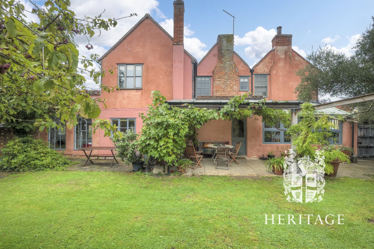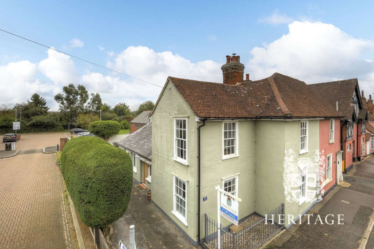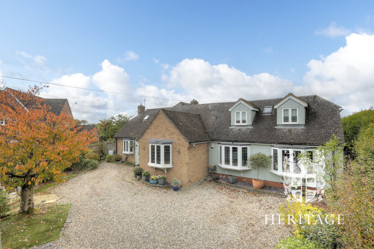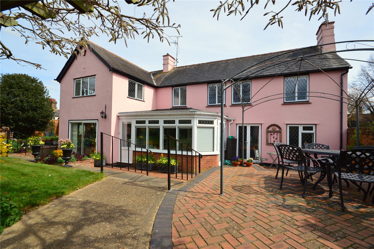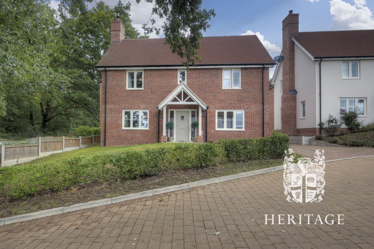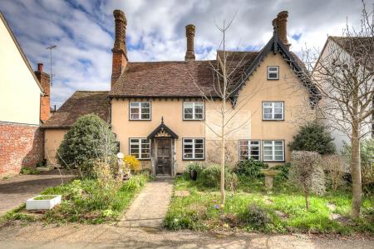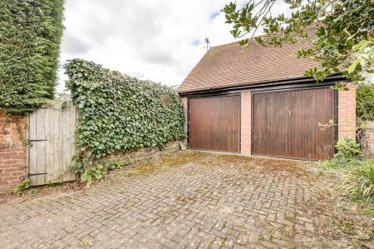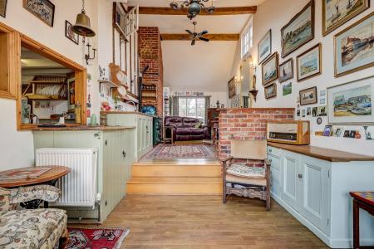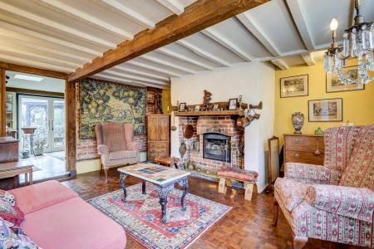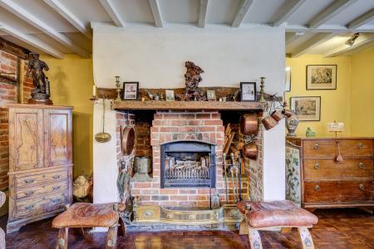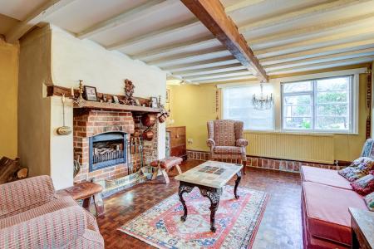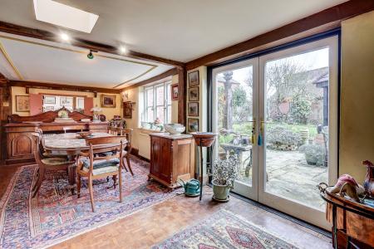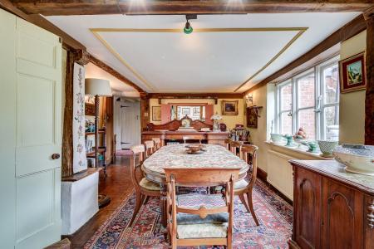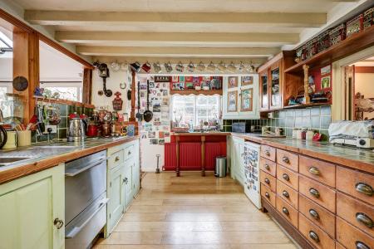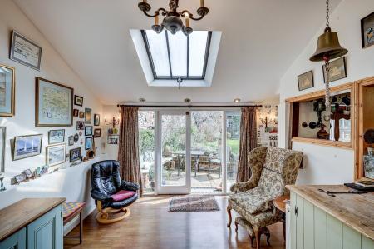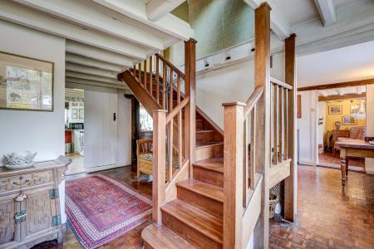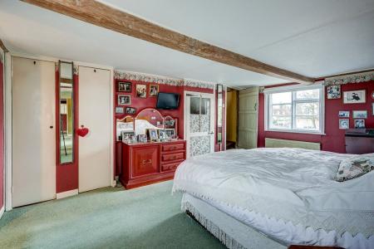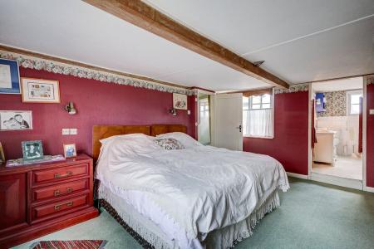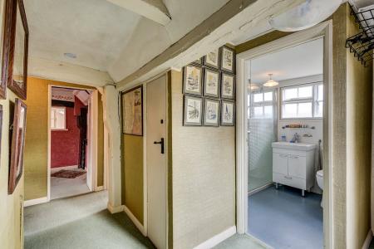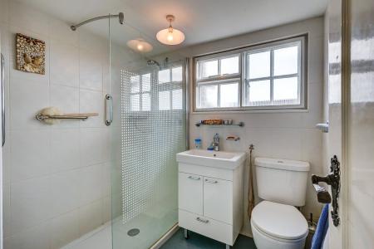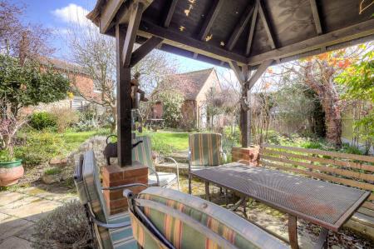- Detached Family Home
- No Onward Chain
- Double Garage With Loft Space
- Period Features Throughout
- Oil Fired Heating
- Five / Six Bedrooms
5 Bedroom Detached House for sale in Braintree
A Charming Period Home in Stisted
This grade II listed detached period home is full of character and fine features, including ornate chimney stacks—a hallmark of many properties in the picturesque village of Stisted.
You enter through a central doorway with open porch into a welcoming reception hall. This light-filled space boasts an open fireplace with a high mantelpiece, exposed painted beams, and an open staircase with a graceful quarter turn.
Moving anti-clockwise through the house, you arrive at the sitting room—a cosy space with another fireplace and access into the drawing room. The drawing room is a more substantial space, featuring an inglenook fireplace that has been adapted with a smaller built-in fireplace and raised grate for improved efficiency. Double doors from here lead into the dining room, a generously sized area able to accommodate a large dining table and additional furniture. The dining room enjoys views over the rear garden and connects directly to the kitchen.
The kitchen, in traditional country style, is a practical space offering ample washing, storage, and preparation areas. It adjoins the much larger breakfast room, which was added as an extension to the original house. This vaulted, split-level room is both functional and stylish, incorporating a seating/breakfast area, extra storage, and cooking facilities centred around an oil-fired Aga.
The breakfast room contrasts delightfully with the rest of the home—bright, open, and generous in scale—yet it complements the overall charm and offers a wonderful everyday living space.
Upstairs, the first-floor landing gives access to four main bedrooms and the family bathroom. The principal bedroom is a particularly spacious room, complete with two fitted wardrobes, a large en-suite bath/shower room, and a staircase leading up to the second floor.
The partly converted attic offers two further rooms ideal as home offices, occasional bedrooms, or hobby spaces. There is also access to additional unconverted attic space, which offers exciting potential for further development.
Outside, the property enjoys attractive cottage-style gardens to the front and rear. There is a parking space at the front, and to the rear, a double garage and further off-road parking accessed via Back Lane.
The rear garden is walled along its northern boundary and features mature trees and shrubs. A patio area with a covered pergola provides a peaceful, shaded spot for relaxing or entertaining.
This splendid home is a rare find—charming, characterful, and full of flexible living spaces, making it an ideal family home in a sought-after village setting.
Important Information
- This Council Tax band for this property is: G
Property Ref: COG_COG250071
Similar Properties
3 Bedroom Detached House | Asking Price £635,000
This beautifully presented and generously proportioned family home is situated in an idyllic position with stunning gard...
Kelvedon Road Tolleshunt d'Arcy
5 Bedroom Detached House | Guide Price £600,000
PRICE RANGE £600,000 - £625,000 Manor House is a distinguished 18th-century residence, prominently positioned in the hea...
4 Bedroom Semi-Detached House | Asking Price £600,000
***PERFECT FOR THOSE WANTING TO WORK FROM HOME. *** A beautiful period home in the very heart of Kelvedon, complete with...
4 Bedroom Detached House | Asking Price £735,000
A spacious detached house backing onto open countryside and being close to the centre of Earls Colne.
4 Bedroom Detached House | Asking Price £750,000
A charming and versatile 4-Bedroom Detached family home situated in central Kelvedon down a cul-de-sac with off–street p...
4 Bedroom Detached House | Asking Price £750,000
This outstanding family home extends to approximately 2000 sq ft is the flagship residence of Grove Close — a boutique c...
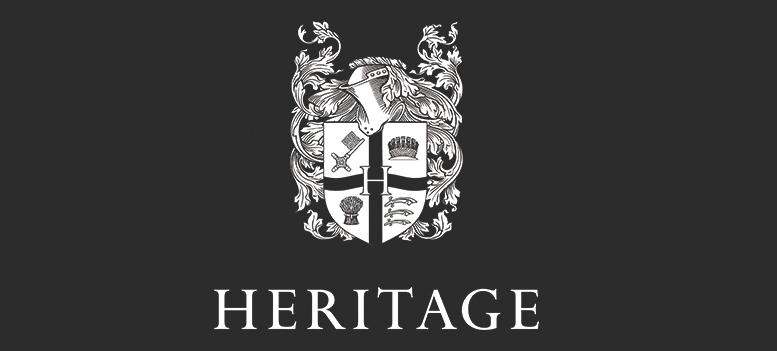
Heritage Estate Agents (Coggeshall)
Manchester House, Church Street, Coggeshall, Essex, CO6 1TU
How much is your home worth?
Use our short form to request a valuation of your property.
Request a Valuation

