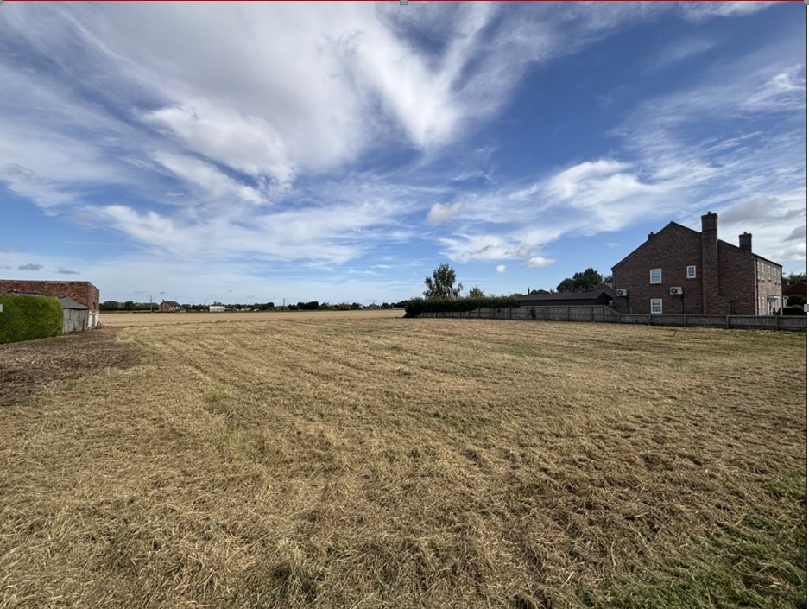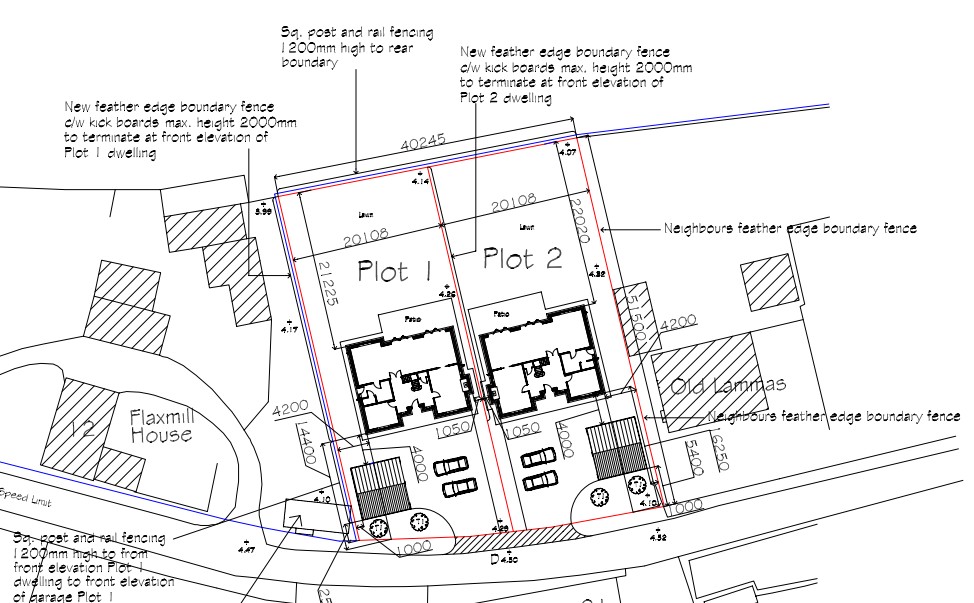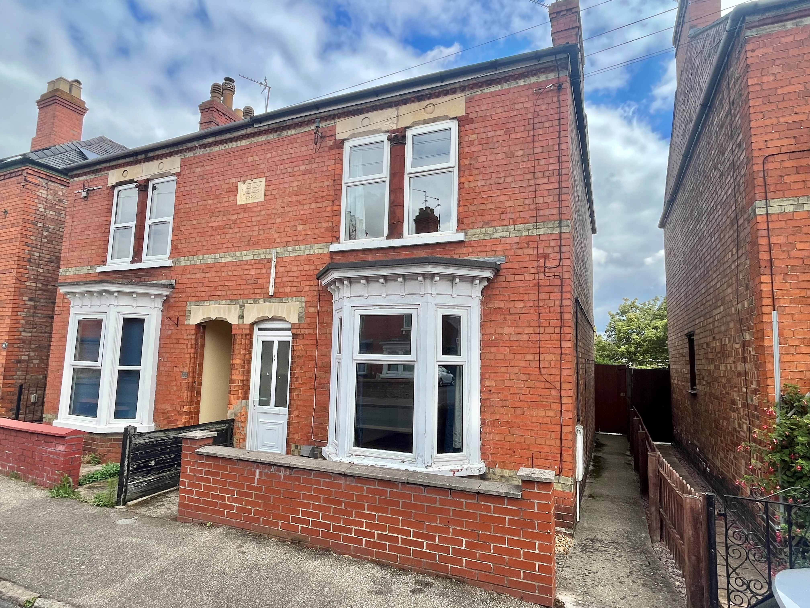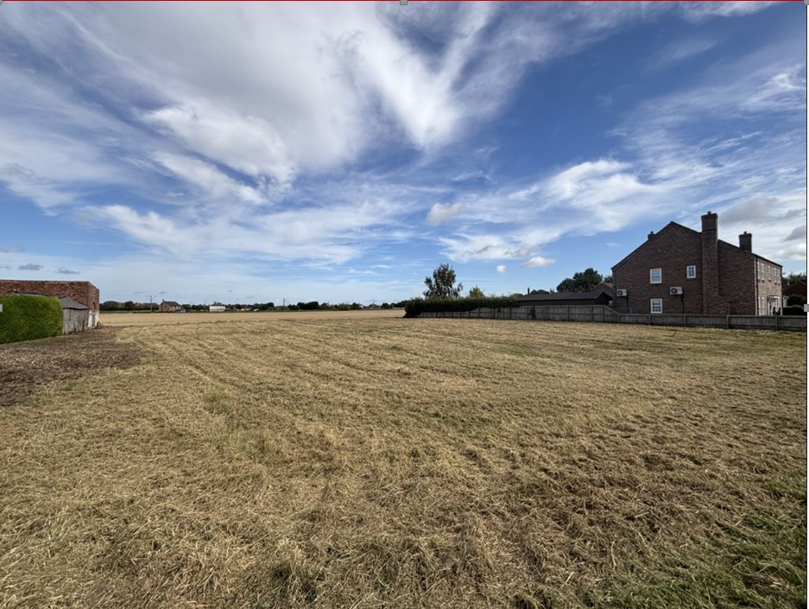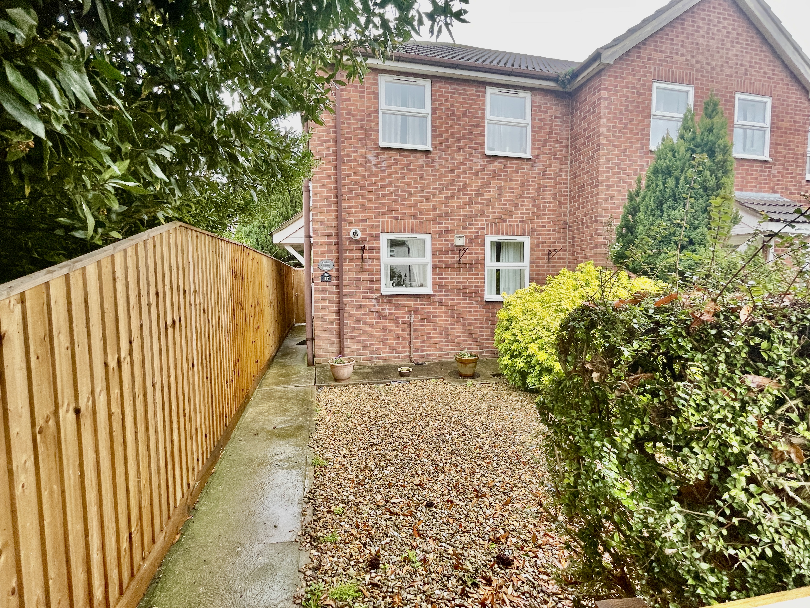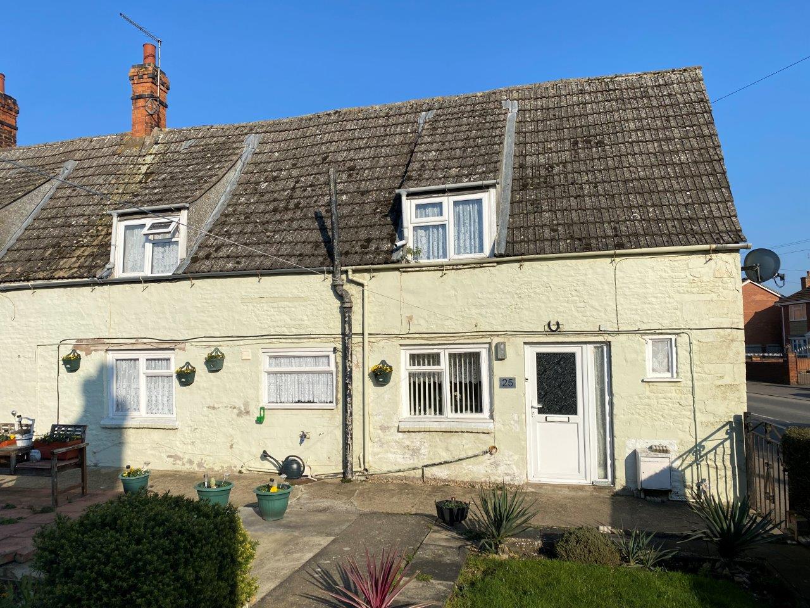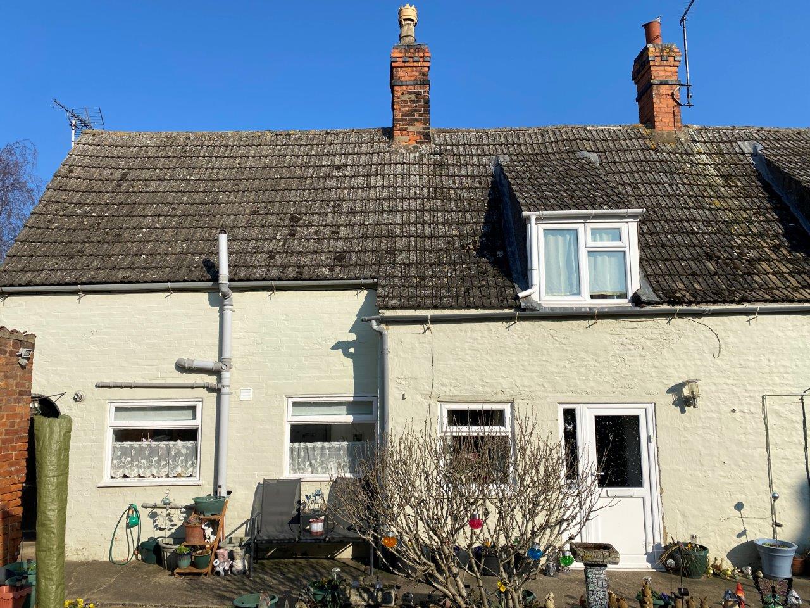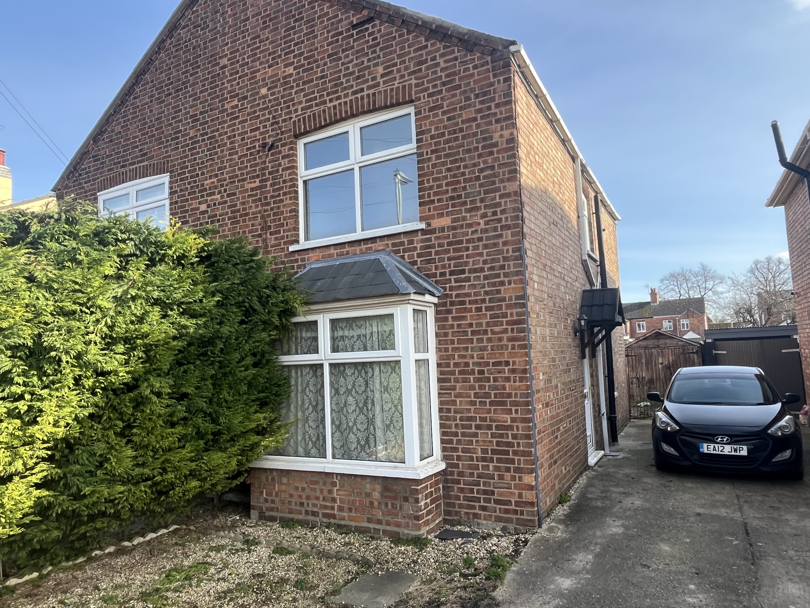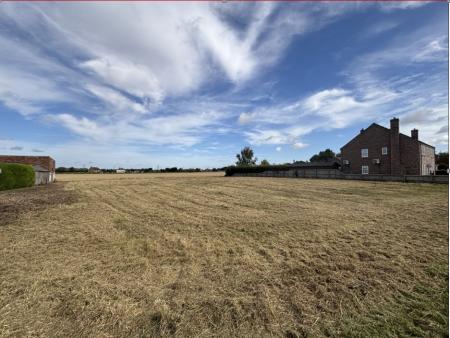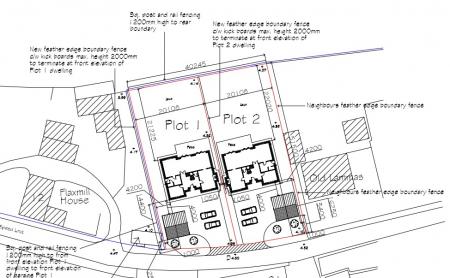- Two Building Plots with Full Planning Consent
- Popular Village Location
- Plot 1 (West) 0.23 Acres of Thereabouts
- Plot 2 (East) 0.23 Acres of Thereabouts
- Full Planning for detached 5 bedroom dwelling
- Guide Price £149,950 Per Plot
Not Specified for sale in Surfleet Seas End
THE SITE An exciting opportunity to purchase a building plot (s) each with the benefit of full planning consent for an extensive detached five-bedroom dwelling with off road parking with a detached double garage situated in the desirable rural village of Surfleet Seas End.
LOCATION The plots are situated on Reservoir Road, Surfleet Seas End which is a rural location being a short distance from scenic walking routes, Surfleet Reservoir and a public house/restaurant and golf course. A wider range of amenities to include supermarkets, garden centres, primary schools, village halls and a Church are available in the nearby town of Spalding being approximately 5.0 miles from Surfleet Seas End and the nearby village of Gosberton being approximately 3.9 miles from Surfleet Seas End.
Spalding provides good road access to Peterborough via the A16 with onward fast train journeys available to London King's Cross (within 50 Minutes). Boston is also accessed via the A16 providing a range of amenities and services.
DESCRIPTION
Plot 1 extends to approximately 0.093 Hectares (0.23 Acres) or thereabouts and is shown edged red (for identification purposes only and not to scale) on the plan appended to these Sales Particulars.
Plot 2 extends to approximately 0.093 Hectares (0.23 Acres) or thereabouts and is shown edged blue (for identification purposes only and not to scale) on the plan appended to these Sales Particulars.
Both plots are accessed directly off the public highway known as Reservoir Road, Surfleet Seas End.
Guide Price: £149,950 Per Plot.
TENURE Freehold with vacant possession upon completion.
SERVICES Interested parties must make their own enquiries directly with the service providers concerned as to the availability, practicality, and cost of providing all necessary services to the plot/s as required. We understand that mains water and mains drainage runs along Reservoir Road past both plots as does mains electricity. We are also advised that gas may be in the locality. However, interested parties are strictly requested to make their own enquiries regarding the availability of services, at their own cost.
PLANNING CONSIDERATIONS Full Planning Consent was granted by South Holland District Council (Ref: H17-0128-24) dated 8th April 2024 for the development of the plots. The plans included in the Full Consent show both plots being developed into detached five bedroom dwellings with off road parking and a double garage (subject to conditions). It will be the responsibility of any interested Parties to investigate the conditions, timescales and requirements associated with the development of the Plot/s. Further details are available from the Vendor's Agents – Richard Start or Alice Peach, R. Longstaff and Co LLP.
A copy of the formal Planning Consent is available from the Council's website: www.sholland.gov.uk or from the Agent's Spalding Office. Included in these Particulars is a copy of the plan determined on the Planning Application which shows the indicative layout for the Outline Planning Consent Application. Any queries in respect of planning matters should be addressed direct to the Planning Department at South Holland District Council - CALL: 01775 761161
https://planning.sholland.gov.uk/OcellaWeb/planningDetails?reference=H17-0128-24&from=planningSearch
MEASUREMENTS The information on the Outline Planning Consent Plans states the proposed Site areas to be as follows:
Plot 1 –Extending to 0.093 Hectares (0.23 Acres) or thereabouts – EDGED RED
Plot 2 –– Extending to 0.093 Hectares (0.23 Acres) or thereabouts – EDGED BLUE
Interested parties must verify any necessary details including the site measurements prior to any commitment to purchase.
INFORMATION PACK Details of the following documents are available upon request: CALL – 01775 766766 Option 4.
EMAIL – or richardstart@longstaff.com or alicepeach@longstaff.com
• Plans associated with the Planning Application
• Copy of the Decision Notice
RIGHT OF WAY, WAYLEAVES AND EASEMENTS ETC: The Land will be sold subject to and offered with the benefit of all existing rights, including rights of way, whether public or private, light, support, drainage, water, electricity and other rights, easements, quasi-easements, and all wayleaves, whether referred to specifically in these particular's or not. It is the potential purchaser's responsibility to investigate the availability of the above, this will be at the cost of the potential purchaser. Any payments for wayleaves, rights of way, easements and disturbance offered to and/or agreed by the seller prior to the completion of the sale of the land are to be retained by the sellers in totality.
METHOD OF SALE: The land is offered for sale by Private Treaty. The Vendor reserves the right to conclude the sale by 'Best and Final' offers
or by private auction. Interested parties who may wish to discuss any aspect of this should contact the Vendor's Agent –
Richard Start or Alice Peach, R. Longstaff and Co LLP on 01775 766 766.
Property Ref: 58325_101505031810
Similar Properties
3 Bedroom Semi-Detached House | £149,950
Semi-detached bay fronted Edwardian house in town location with UPVC windows, gas central heating, enclosed rear garden....
Building Plots with Full Planning Consent
Land | £149,950
Guide Price: £149,950 Per PlotPopular Village Location with local amenities. Plot 1 (West) - Total Site Area Approximate...
2 Bedroom End of Terrace House | £145,000
2 bedroom end terraced property ideal for first time buyer/investment. Situated close to the town centre. Accommodation...
25 Spalding Road, Bourne, PE10 9LE
2 Bedroom Semi-Detached House | Guide Price £150,000
Stone built semi-detached house in close proximity to Bourne town centre with Kitchen, Bathroom, Living Room and Two Bed...
27 Spalding Road, Bourne, PE10 9LE
2 Bedroom Semi-Detached House | Guide Price £150,000
Stone built semi-detached house in close proximity to Bourne town centre with Living Room, Kitchen, Master Bedroom, Seco...
3 Bedroom Semi-Detached House | £155,000
Semi-detached 3 bedroom property in convenient town location with one off-road parking space and enclosed rear garden. G...

Longstaff (Spalding)
5 New Road, Spalding, Lincolnshire, PE11 1BS
How much is your home worth?
Use our short form to request a valuation of your property.
Request a Valuation
