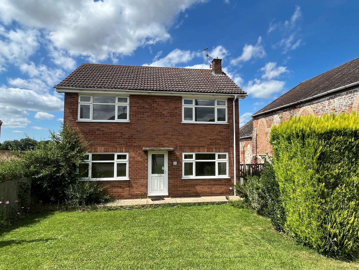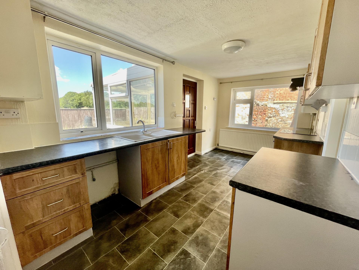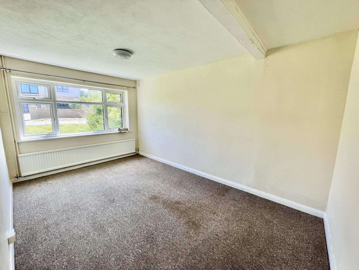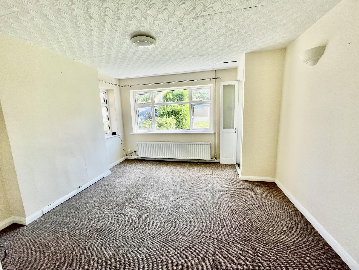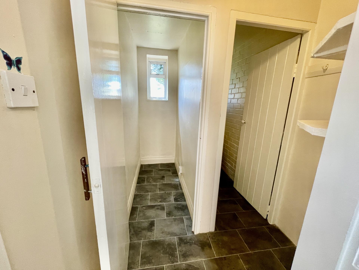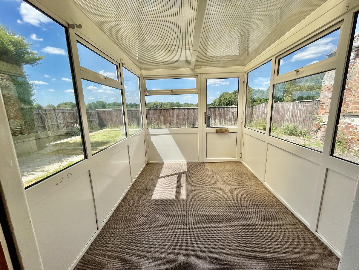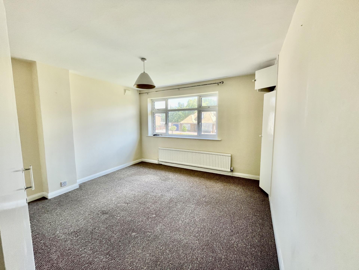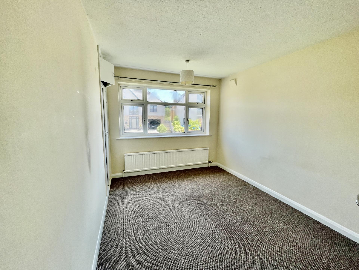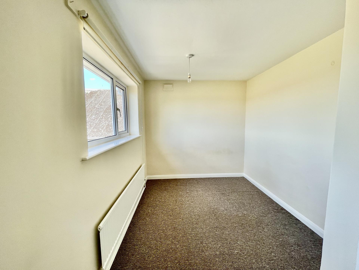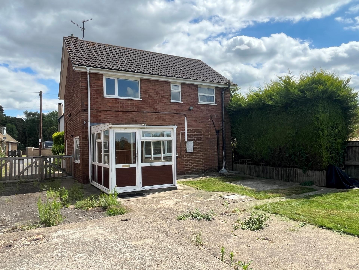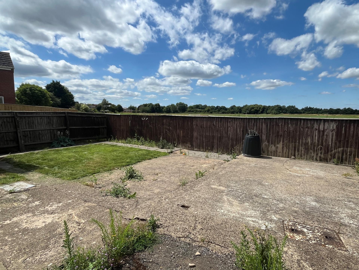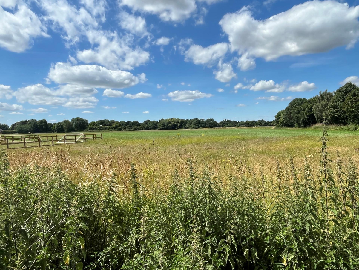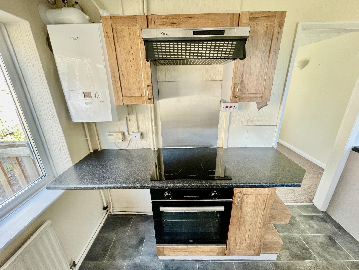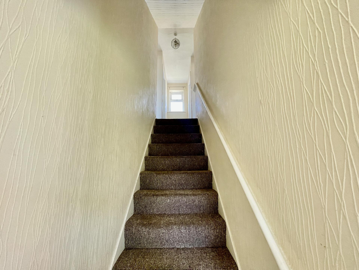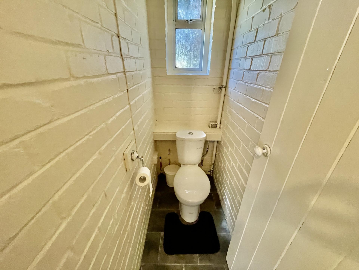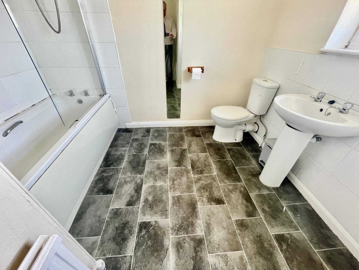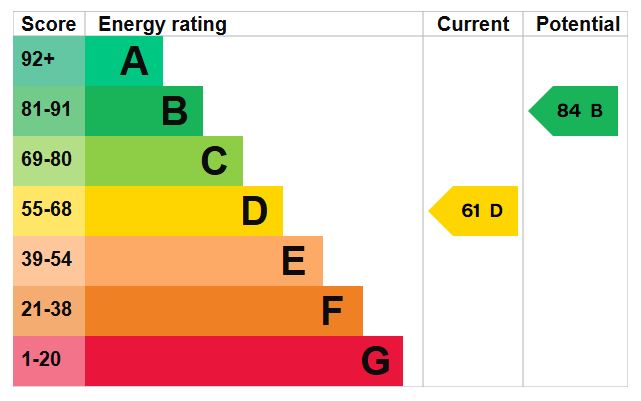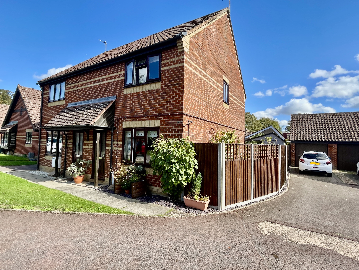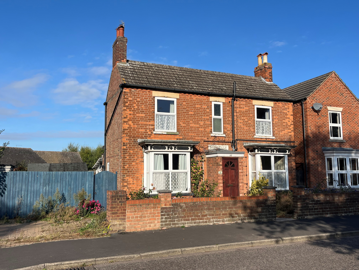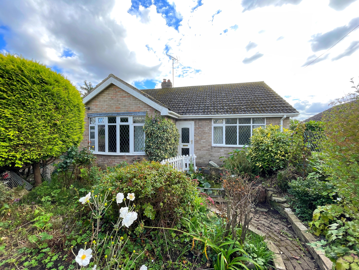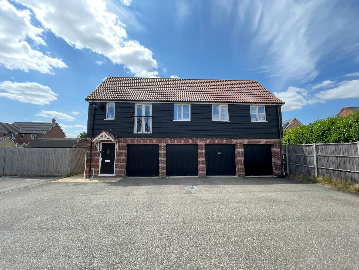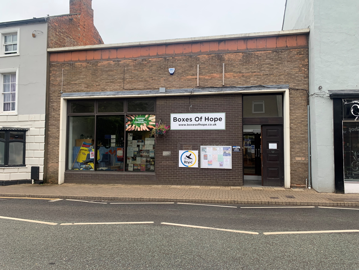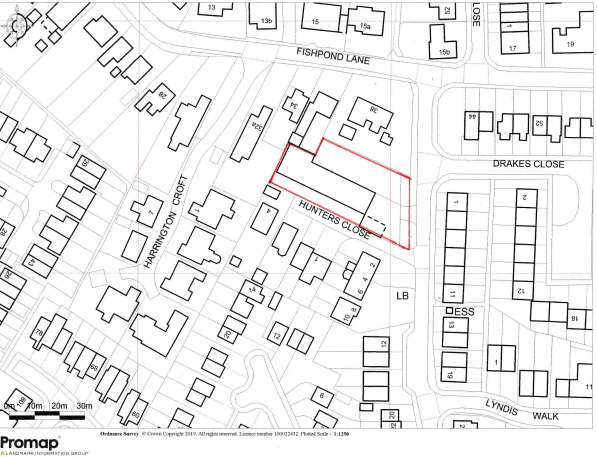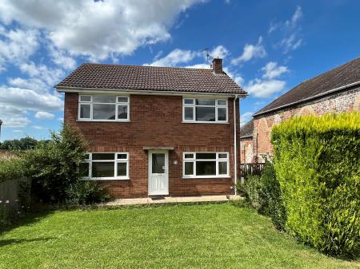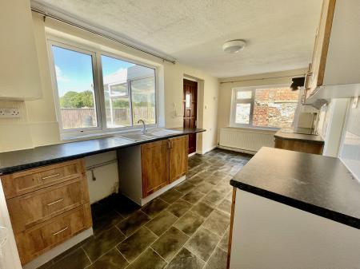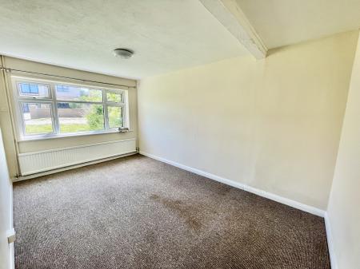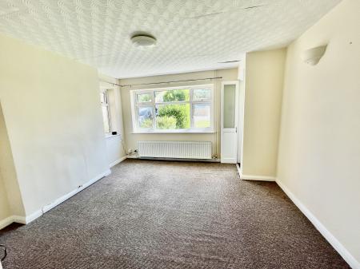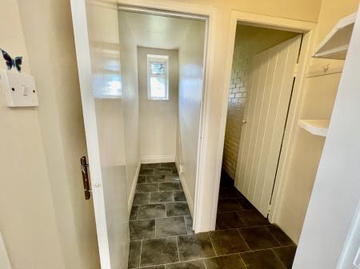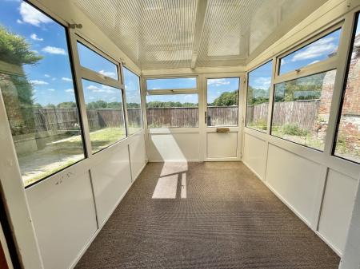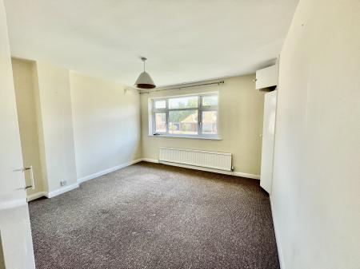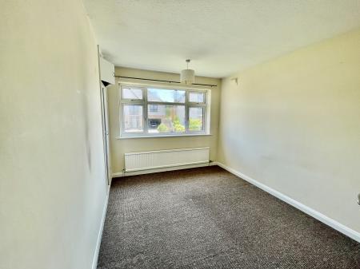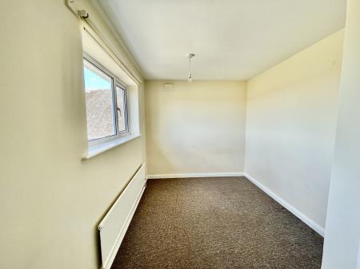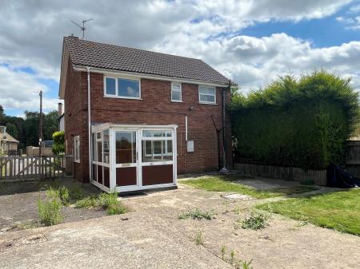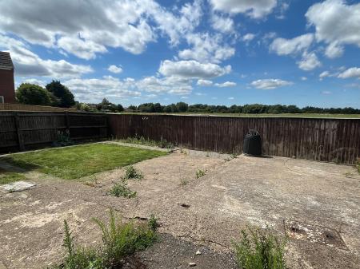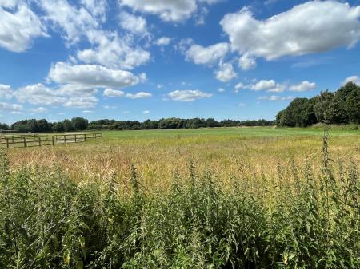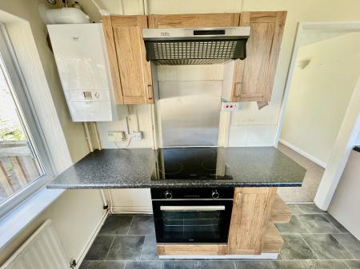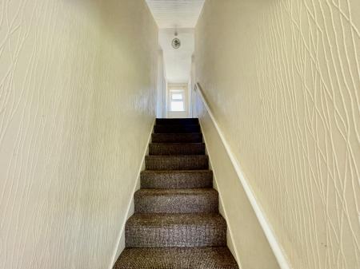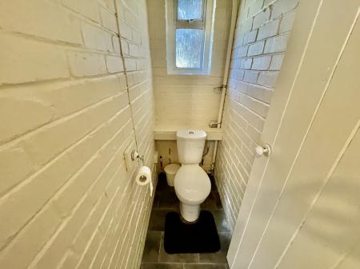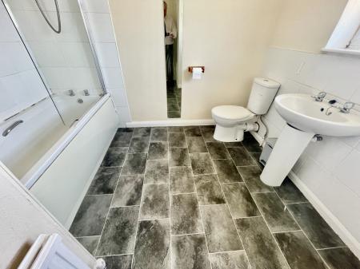- Detached House
- 2 Reception Rooms, 3 Bedrooms
- Popular Village Location
- Off Road Parking
- Area of Ground to the Rear Included
3 Bedroom Detached House for sale in Surfleet
ACCOMMODATION Half glazed UPVC front entrance door to:
ENTRANCE LOBBY Staircase off, door to:
SITTING ROOM 12' 0" x 11' 11" (3.66m x 3.65m) UPVC window to the front elevation, telephone point, radiator, ceiling light, wall lights, fitted carpet, door to:
BREAKFAST KITCHEN 8' 5" x 15' 2" (2.58m x 4.64m) Sink unit with mixer tap, cupboards beneath, plumbing and space for washing machine, worktops with cupboards beneath, tiled splashbacks, eye level wall cupboards, cooker hood, electric oven and hob, wall mounted Ideal gas fired central heating boiler, vinyl floor covering, ceiling light, radiator, understairs cupboard, door to:
DINING ROOM 14' 4" x 8' 11" (4.39m x 2.72m) UPVC window to the front elevation, radiator, ceiling light, fitted carpet.
INNER LOBBY Shelving, doors arranged off to:
STORE ROOM 5' 9" x 2' 5" (1.77m x 0.75m)
SEPARATE WC 6' 0" x 2' 7" (1.83m x 0.81m) Low level suite, obscure glazed window.
Also from the Kitchen a door leads to:
LEAN-TO CONSERVATORY 10' 0" x 7' 5" (3.07m x 2.28m) UPVC construction, perspex roof, half glazed UPVC external entrance door, radiator.
From the front Entrance Lobby, the carpeted staircase rises to:
FIRST FLOOR LANDING UPVC rear window, ceiling light, radiator, doors arranged off to:
BEDROOM 1 12' 2" x 12' 1" (3.73m x 3.69m) UPVC window to the front elevation, radiator, ceiling light, fitted carpet, recessed single wardrobe.
BEDROOM 2 11' 2" x 9' 0" (3.42m x 2.76m) UPVC window to the front elevation, radiator, fitted carpet, ceiling light, recessed wardrobe.
BEDROOM 3 8' 0" x 9' 0" (2.46m x 2.76m) plus door recess 5' x 3'1'' (1.54m x 0.95m), UPVC window to the rear elevation, radiator, ceiling light, fitted carpet.
BATHROOM 8' 10" x 8' 11" (2.71m maximum x 2.73m) Three piece suite comprising panelled bath with electric shower over and glazed screen, pedestal wash hand basin, low level WC, radiator, partial wall tiling, ceiling light, built-in Airing Cupboard housing the hot water cylinder, obscure glazed UPVC window.
EXTERIOR At the front of the property, there is an open plan lawned garden, driveway with back to back parking for 2 cars, double gates leading to potential further parking space and access to:
ENCLOSED REAR GARDEN 2 small lawned areas, concrete patio, timber fencing to the rear.
NOTE There is a pedestrian Right of Way for the benefit of the Chapel one metre wide from the main left hand wall of the Chapel to allow access as far as the personnel door just before the gate leading into the rear garden of No. 80. This Right of Way will start one metre in front of the front wall of the Chapel. Further confirmation of the extent of this will be given at the time of viewing.
ADDITIONAL GROUND There is an additional area of ground to the rear of the property (currently
unfenced ) which is included in the sale.
This area is marked with 2 No. white topped stakes at the rear.
NOTE There is a Building Plot adjacent to the left hand side of the property which currently has the benefit of Outline Planning Consent. The former Chapel is to the right hand side is now sold subject to contract. For further details, please contact Longstaffs.
Enquiries with regard to this Property (80 Seas End Road) should be made to 01775 766766 Option 1.
For the Building Plot enquiries should be made to 01775 766766 Option 4
DIRECTIONS From Spalding proceed in northerly direction along the A16 Boston Road continuing for 3.5 miles to Surfleet. After passing the Golf Club, take the next right hand turning into Seas End Road, proceed round the left hand bend and the property is situated on the left hand side.
AMENITIES Surfleet has a primary school, general stores, public house, Church etc and is also home to Spalding Golf Club and the River Glen for boating, fishing and walking opportunities is reasonably close by.
Property Ref: 58325_101505031528
Similar Properties
3 Bedroom Semi-Detached House | £199,950
Well presented 3 bedroom semi-detached property situated in a popular village location. Accommodation comprising entranc...
3 Bedroom Detached House | Guide Price £199,950
Older style detached house in town location with generous sized established gardens and off-road parking. Double glazed...
The Raceground, Spalding Common
2 Bedroom Detached Bungalow | £195,000
2 bedroom detached bungalow situated on the edge of town. Accommodation comprising entrance hallway, lounge, kitchen bre...
2 Bedroom Detached House | £199,995
Cleverley designed detached Coach House with integrated larger than average garage, generous sized private rear garden....
High Street, Holbeach, Spalding. PE12 7DY
Commercial Property | £200,000
• Single Storey Investment Property currently used as a Meeting Centre (former Bank), with Ancillary offices/amenity are...
Land at rear of 38 Fishpond Lane (off Farrow Avenue), PE12 7DE
Residential Development | £200,000
• Residential Development Land situated with access shown off Farrow Avenue• Area extends to approximately 1,351m² (0.33...

Longstaff (Spalding)
5 New Road, Spalding, Lincolnshire, PE11 1BS
How much is your home worth?
Use our short form to request a valuation of your property.
Request a Valuation
