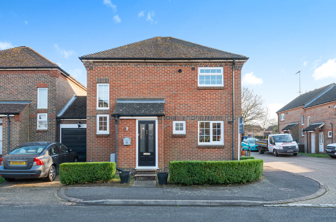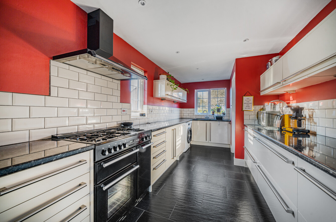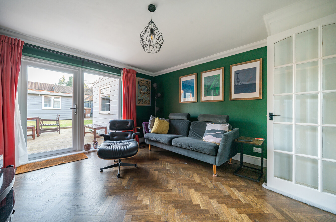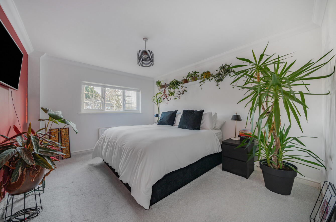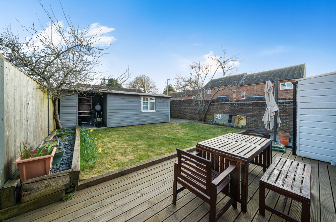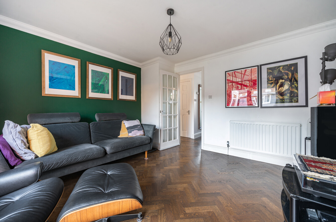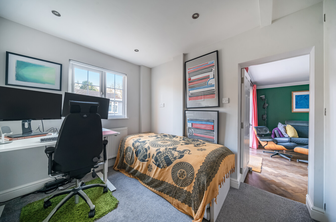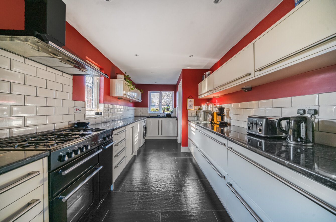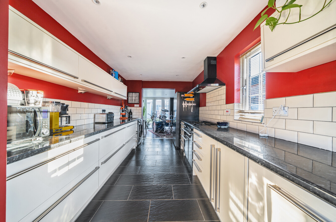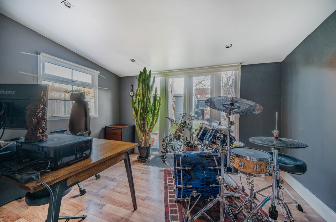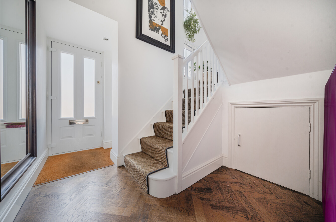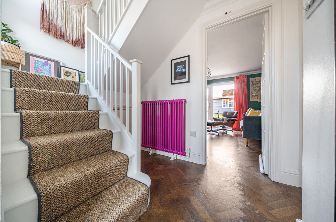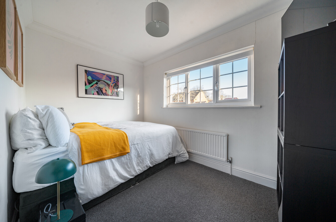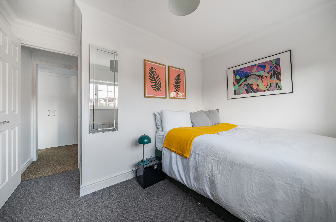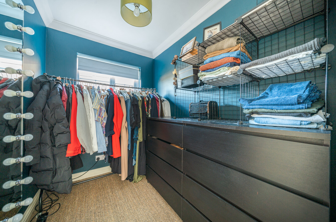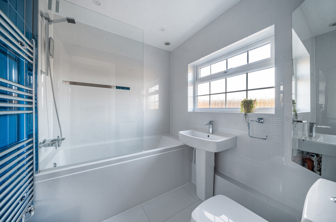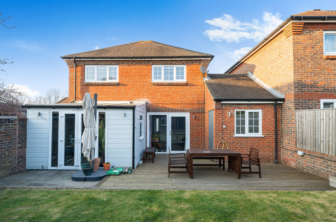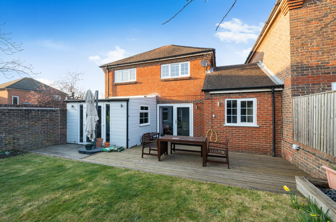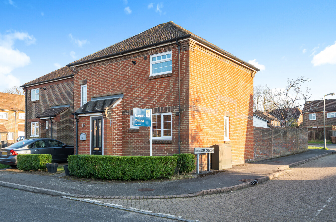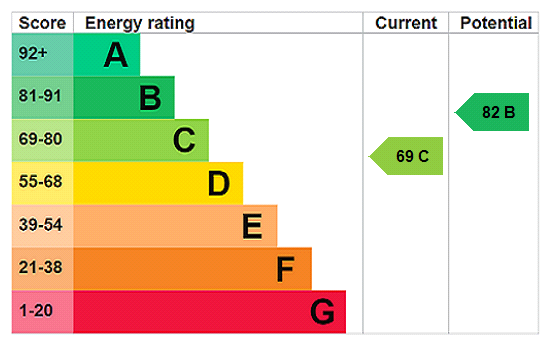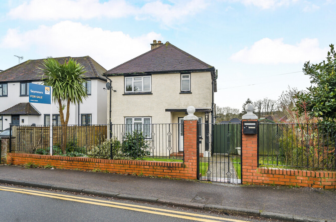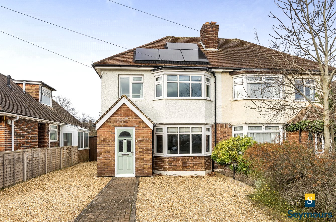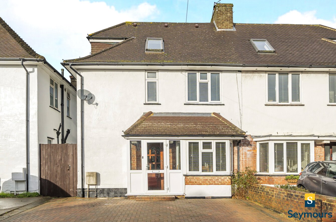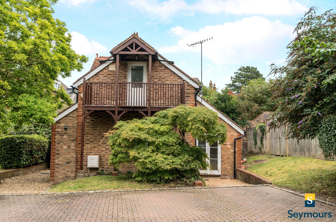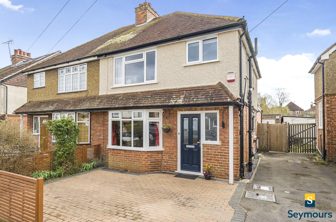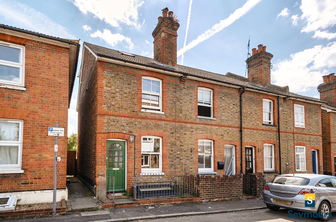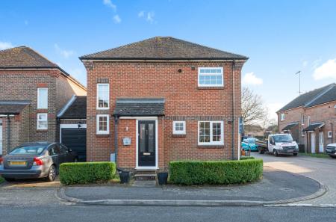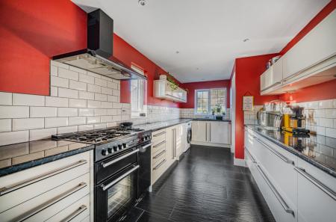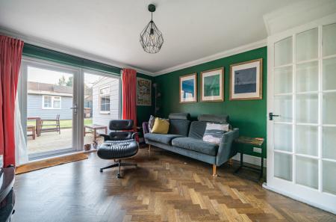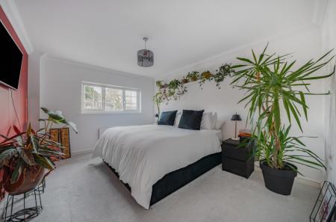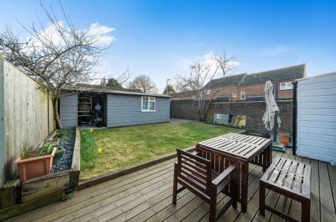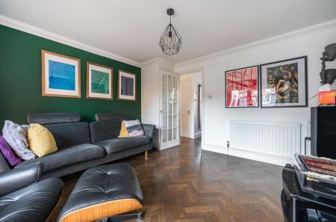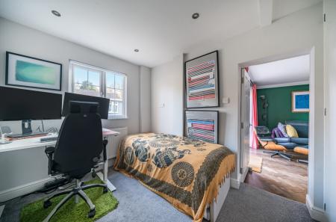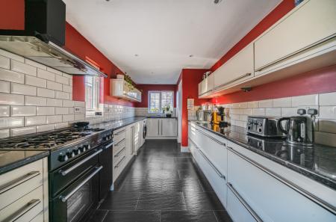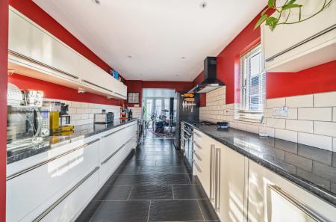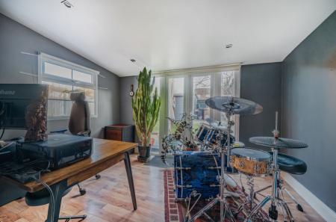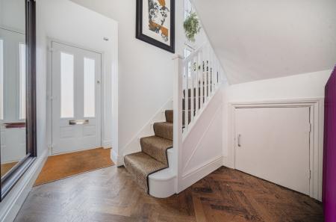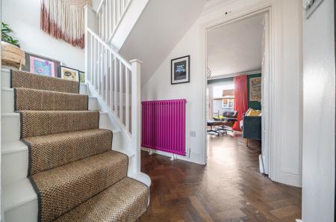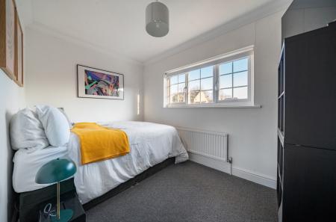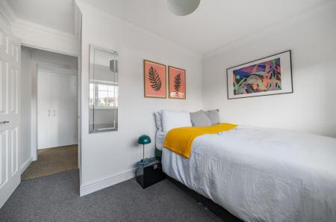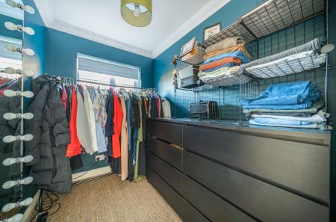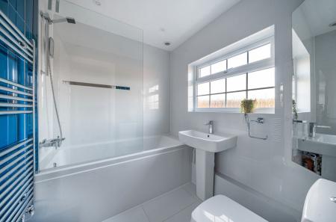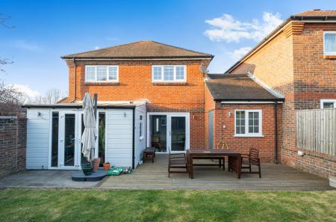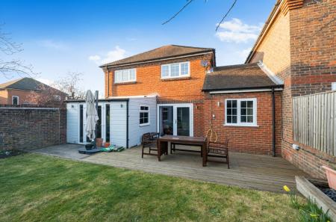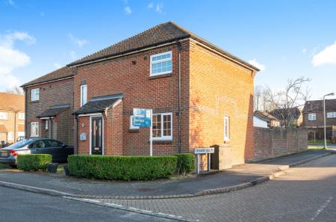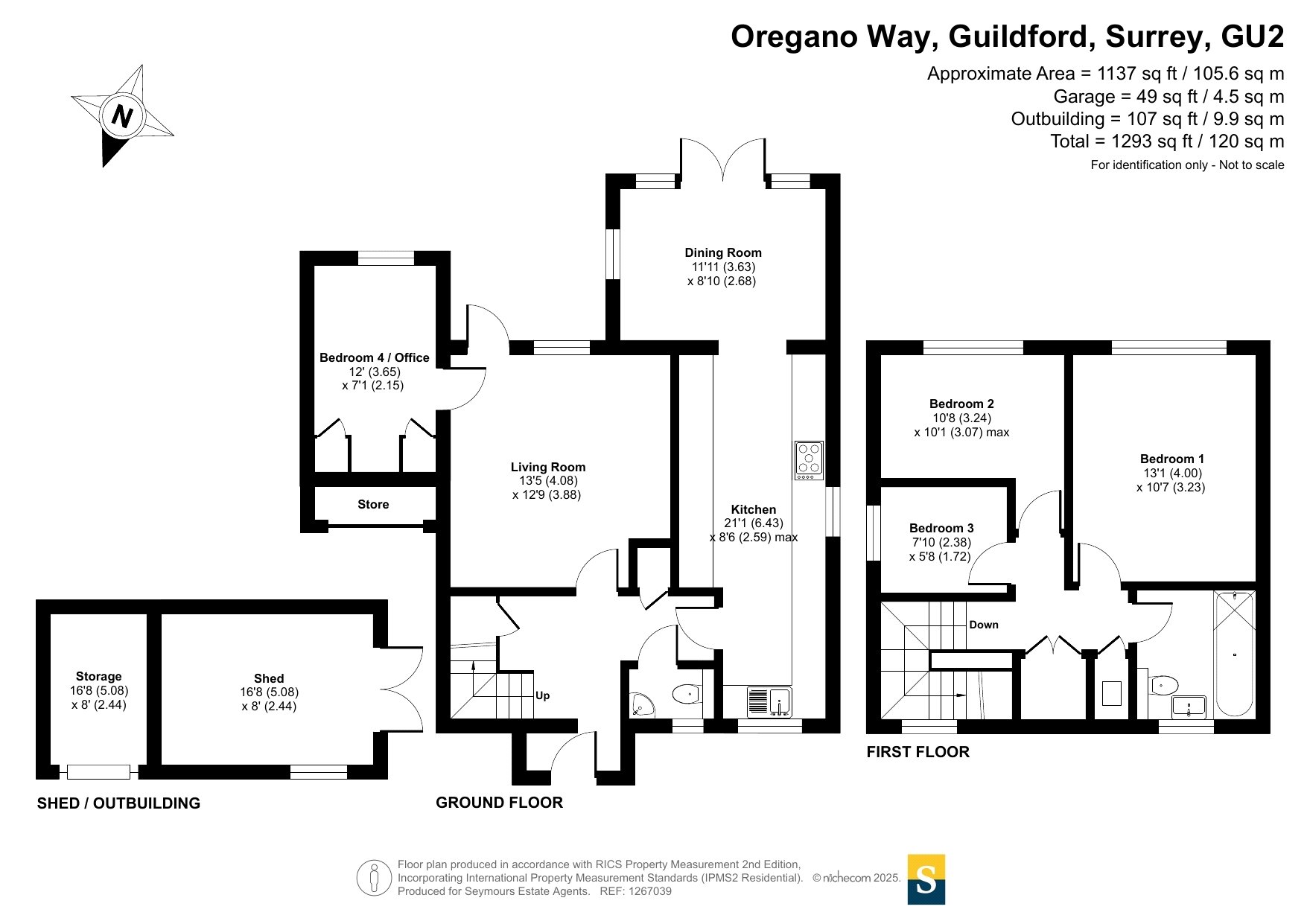3 Bedroom Link Detached House for sale in Surrey
This three bedroom property on Oregano Way is a charming and well-presented home situated on a desirable corner plot.
The ground floor boasts a spacious and inviting living room, painted in a warm green tone, with elegant oak flooring. Large glass doors at the rear allow for plenty of natural light and provide access to the garden. Adjacent to the living room, the fourth bedroom / office room offers a neutral and versatile space with soft grey carpeting, while the dining room has a contemporary feel with grey walls, oak-effect flooring, and double doors leading to the garden.
The kitchen is modern and stylish, with sleek cream cabinets complemented by black marble-effect countertops. A crisp cream tiled splashback contrasts beautifully with the bold red walls, creating a vibrant and inviting cooking space.
Upstairs, the property offers two well-sized bedrooms and a third smaller bedroom. The main bedroom features a striking red accent wall alongside three crisp white walls, creating a cozy and stylish atmosphere, with soft carpeting underfoot. The second bedroom is bright and airy, with white walls and comfortable grey carpeting. The third bedroom with window would be suitable as a study, and is currently a dressing room adds a touch of luxury, complete with a mirror surrounded by lights and calming blue walls. The bathroom is designed with modern elegance, featuring stylish white floor tiles that extend up the walls for a sleek finish. A feature blue wall adds a pop of colour, enhancing the contemporary aesthetic. With high-quality fittings and a well-thought-out layout, this home offers both comfort and style in a sought-after location.
The south facing rear garden is fully enclosed and features a lawned area with border shrubs, along with a patio and decked area, which makes the ideal setting for alfresco dining and entertaining during the warmer months. There is also a large shed/outbuilding which provides ample space for storage. To the front of the property there is driveway parking for one car, access to further storage via an up and over door, and the property is located in a peaceful residential area which offers ample on-street, non-permit parking.
The property also offers granted planning permission for an extension and outbuilding. Plans can be viewed via the Guildford Borough Council Planning Portal, using reference 24/P/00829.
Important Information
- This is a Freehold property.
Property Ref: 417897_GFD250367
Similar Properties
3 Bedroom Detached House | Guide Price £550,000
A well-presented three bedroom detached character home offering spacious living accommodation, situated within a highly...
3 Bedroom Semi-Detached House | £550,000
An immaculately presented three-bedroom semi-detached residence boasting expansive living spaces, a generously sized gar...
4 Bedroom Semi-Detached House | Guide Price £550,000
This well-presented four bedroom house offers spacious accommodation over three floors and is ideally located in a peace...
2 Bedroom Detached House | Guide Price £565,000
The property is situated in a quiet tucked away location within a short walk of the town centre and main line station, s...
3 Bedroom Semi-Detached House | Guide Price £575,000
This well-presented three bedroom semi-detached house has been thoughtfully enhanced with a single-storey extension, cre...
3 Bedroom End of Terrace House | Guide Price £575,000
A well-presented and charming end-of-terrace character cottage offering flexible accommodation arranged over four floors...
How much is your home worth?
Use our short form to request a valuation of your property.
Request a Valuation

