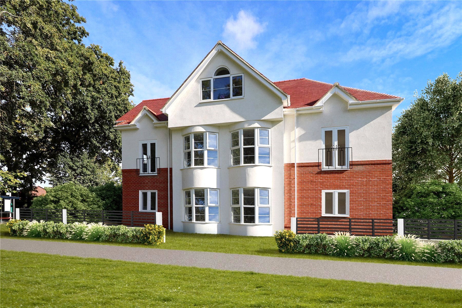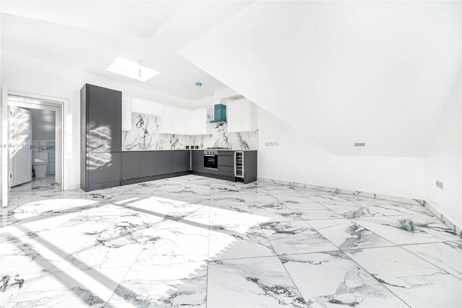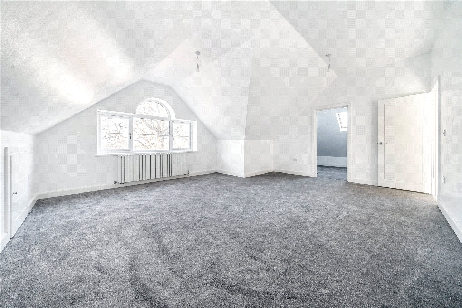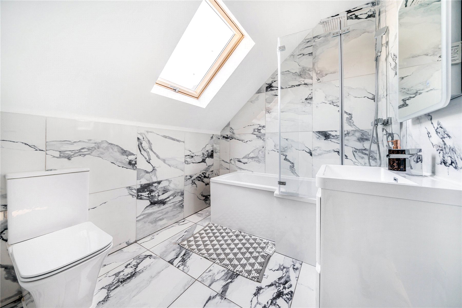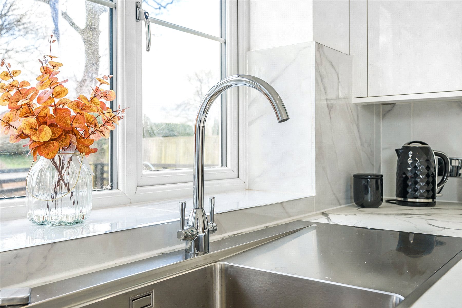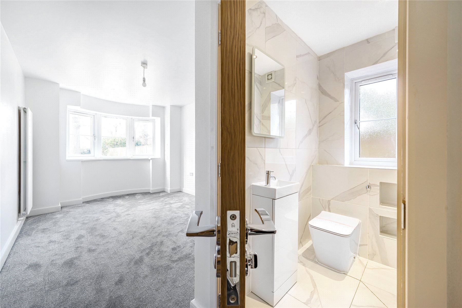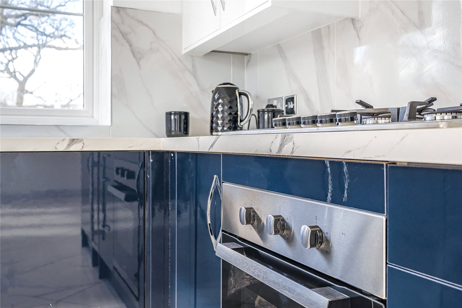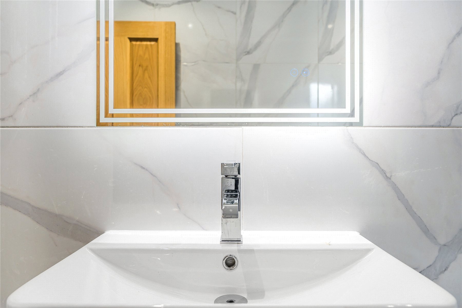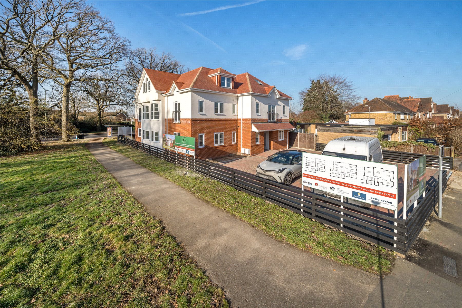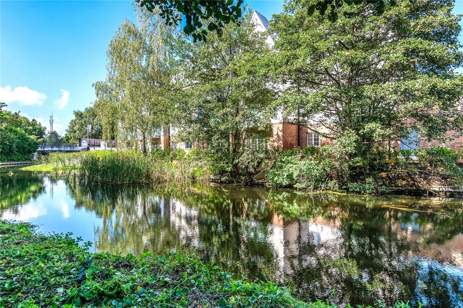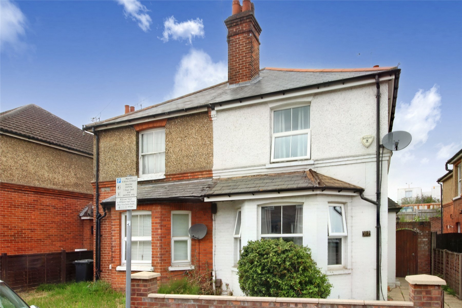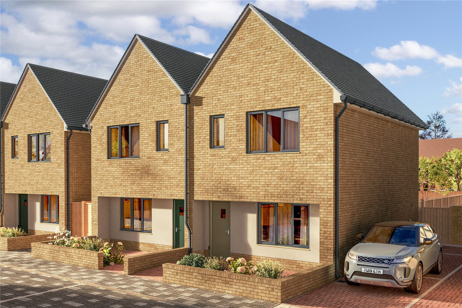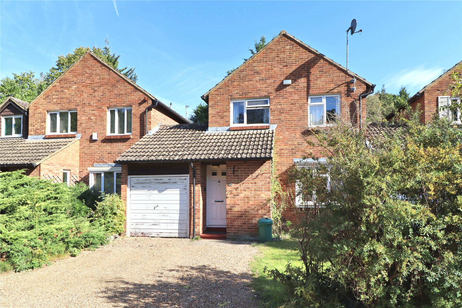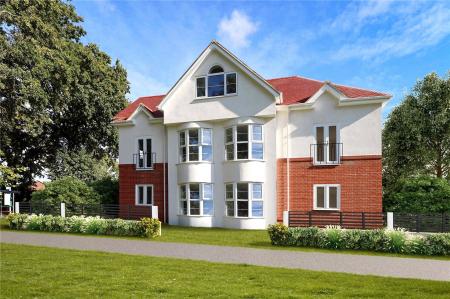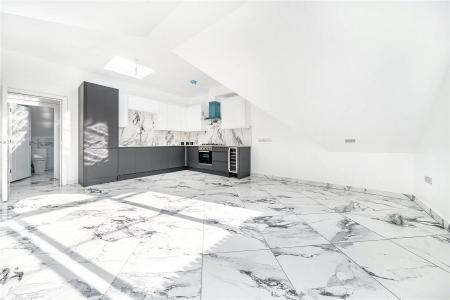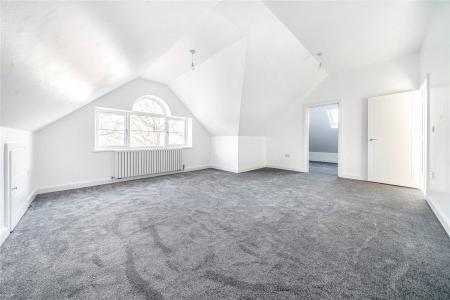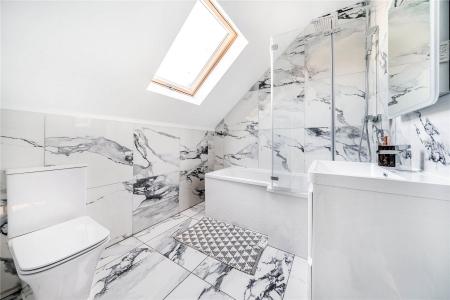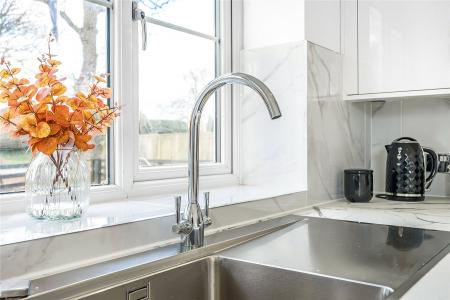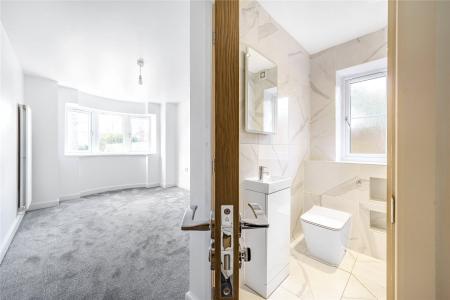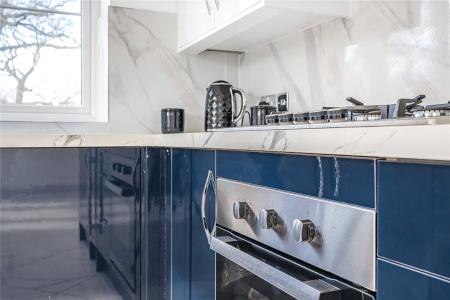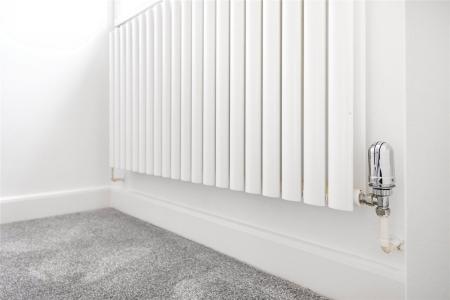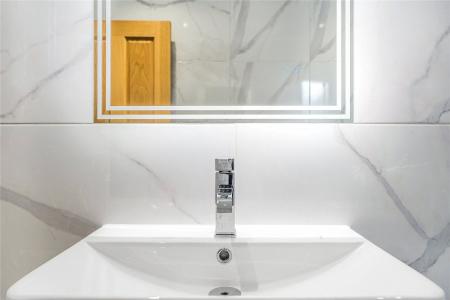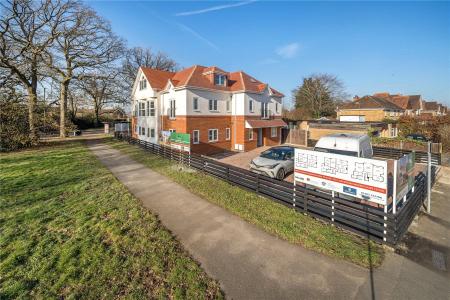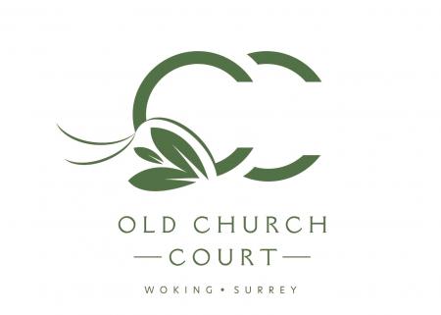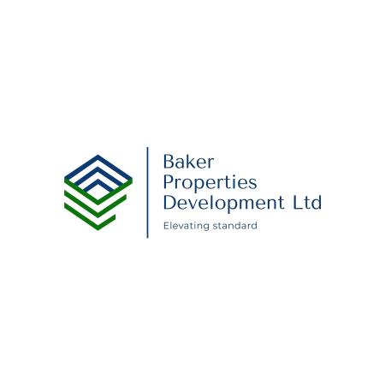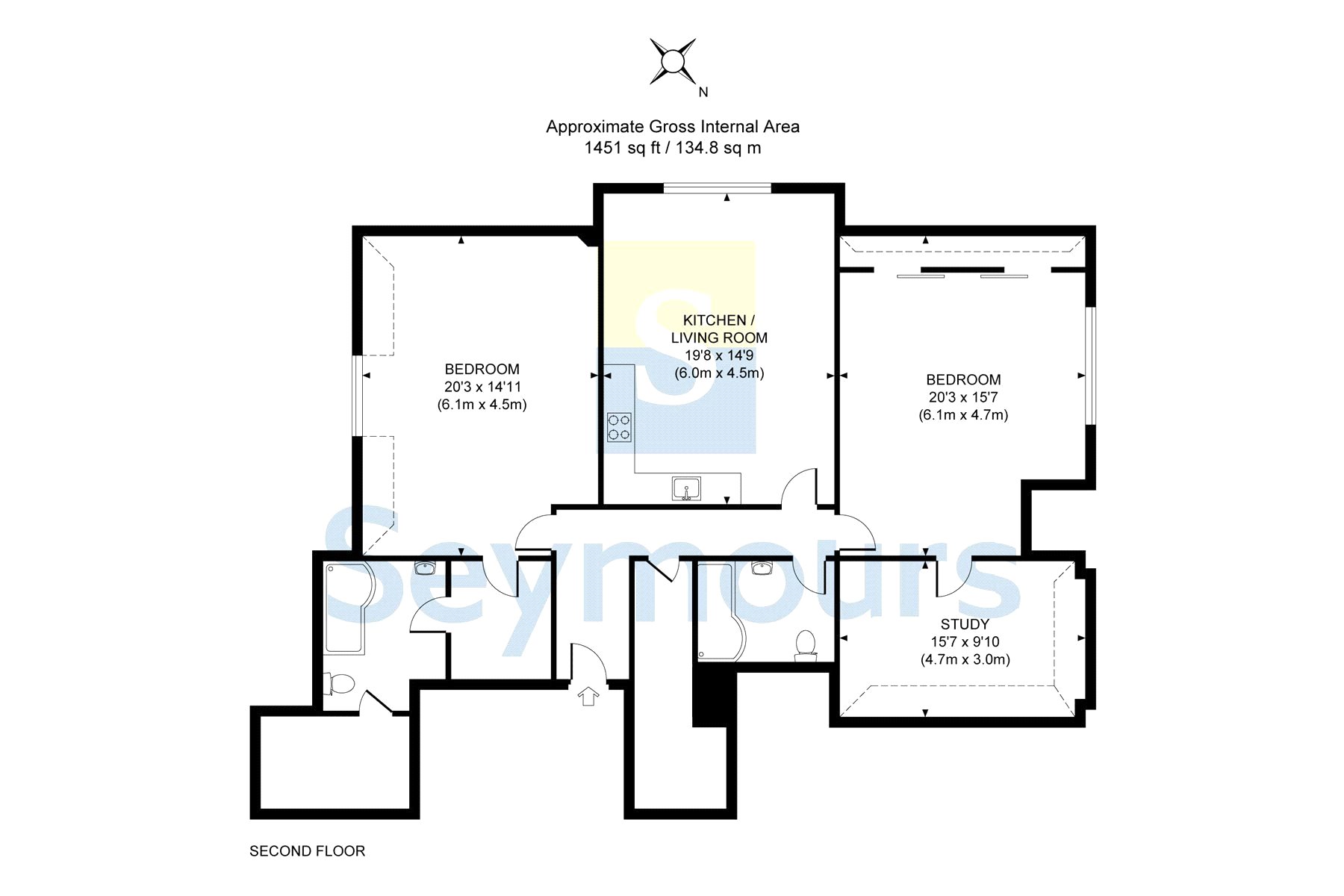- Exceptional penthouse apartment in a prestigious bespoke development of just five homes
- Tucked away in a peaceful location whilst being only moments from the high street and mainline station
- Allocated off-road parking wired for electric car charging, secure cycle storage
- Impeccable interior design scheme throughout with beautiful marble patterning, plush carpeting and superior specification
- Simply superb open plan kitchen/living room impressively appointed with integrated appliances, breakfast bar and handle-less cabinetry
- Outstanding principal bedroom with walk-in dressing room, deluxe en suite bathroom and hidden store room
- Equally commendable large second double bedroom with feature arch windows
- Additional study ideal for when working from home. Luxury family bathroom matching the en suite and adding to the cohesive design that flows throughout
- Overlooking tastefully landscaped gardens and open greenery
2 Bedroom Apartment for sale in Surrey
Set within the exclusivity of a commendable new development of just five homes, this bespoke penthouse apartment has been designed to beautifully blend clean line aesthetics with the luxurious refinement of marble veined tiling, designer radiators and plush grey twist carpeting. Perfectly placed for ease of access to the shops, cafes and restaurants of the high street, its leafy location offers a peaceful retreat from the hubbub of daily life.
Step inside and you’ll discover a superb interplay of flowing spaces unfolding from a central hallway with a refined sense of style and sophistication that effortlessly generates cohesion.
Demonstrating an understanding of light and space, the considered layout of the exemplary kitchen/living room instantly proffers an enticing place to relax, unwind or catch up with friends. Naturally illuminated by wonderfully wide south west facing windows and a high skylight the tiled floor of the hallway extends in lending an immediate wow factor and making it effortlessly easy to imagine spending time there. Impeccably appointed with rich sultry blue handle-less cabinetry that adds a warming balance wall to the cool whites and subtle greys, the first class kitchen offers every convenience. Fully fitted with high spec integrated appliances that include a wine cooler, dishwasher, washer/dryer and fridge freezer along with an ElectriQ oven and 5 ring gas hob, its sleek countertops match the sumptuous marbling of the floor tiles and wrap-around to form a prodigious breakfast bar that gives delineation to the open plan layout. A matte black Milano tap above an under-mounted sink, a tilted extractor and plinth lighting are all accomplished finishing touches.
To either side of this hugely sociable space a duo of commendably large double bedrooms echo the feeling of light and space. With the softness of tastefully chosen carpets running underfoot their commendable proportions and presentation produce a superior hideaway from the hubbub of the day. An enticing principal bedroom has a wealth of storage within a walk-in dressing room that connects to a decadently deluxe en suite bathroom encased in the marble tiling that flows cohesively throughout. Its contemporary suite has an L-shaped bath with an overhead ceiling mounted waterfall shower, and tucked discreetly to the rear a notable store room keeps things clutter free.
Equally impressive the large second double bedroom benefits from an expanse of cleverly incorporated fitted wardrobes. Natural light tumbles gracefully in through a feature arched window, and an adjoining study has ample versatility to cater to the needs of your own personal lifestyle. The marvellous family bathroom matches the en suite and rivals its luxury feel, while a deep walk-in hallway cupboard provides handy hidden storage.
Outside
Unique and tucked peacefully away, this prestigious development is finished to an exacting specification both inside and out. Encompassed by elegantly landscaped gardens and sitting across from open greenery, Old Church Court offers residents an allocated parking space with wiring for electric car charging, along with secure cycle storage. The prized location means that you’re just a leisurely stroll from the amenities of central Woking.
Important information
This is a Share of Freehold property.
Property Ref: 57181_WOK230227
Similar Properties
Monument Road, Woking, Surrey, GU21
2 Bedroom Apartment | Guide Price £450,000
Britannia Wharf, Woking, offers you a unique approach to living in this delightful Surrey town. Situated in a beautiful...
2 Bedroom Terraced House | Guide Price £450,000
An impressive terraced Victorian home, occupying a convenient location within walking distance to Woking centre and the...
3 Bedroom Semi-Detached House | Guide Price £450,000
A Victorian semi-detached family home offering three bedroom, two reception room accommodation, for sale with no onward...
3 Bedroom Semi-Detached House | £465,000
The Iris | House 37A brand new 3 bedroom home offering flexible family living. The property offers a light and airy loun...
3 Bedroom Link Detached House | Guide Price £475,000
Link-Detached ‘Arundel’ style home, in need some updated and offered with no onward chain. Occupying a cul-de-sac positi...
4 Bedroom Semi-Detached House | Guide Price £475,000
A semi-detached family home, presented to the market in excellent condition having undergone several improvements.
How much is your home worth?
Use our short form to request a valuation of your property.
Request a Valuation

