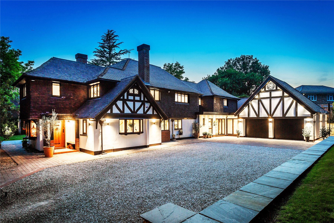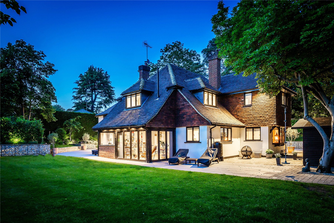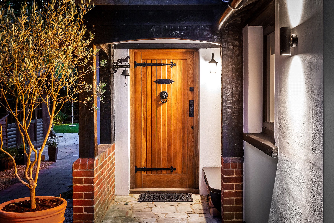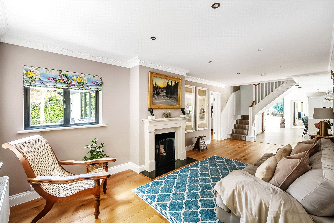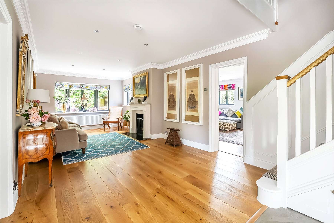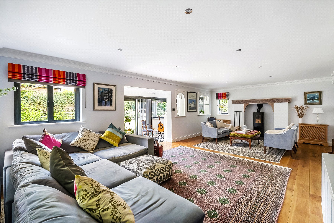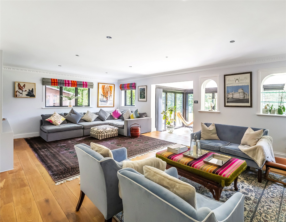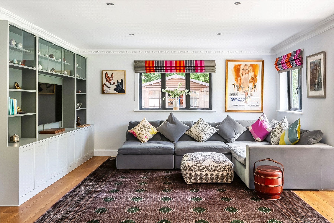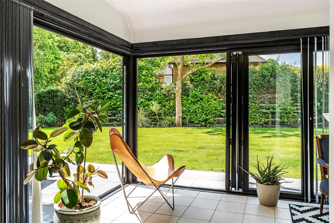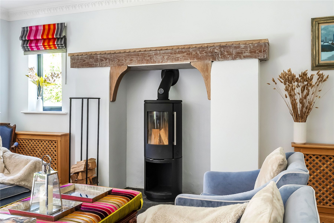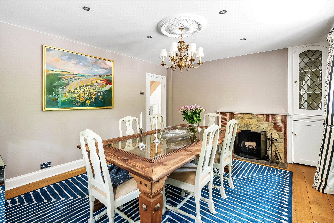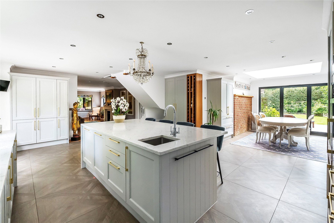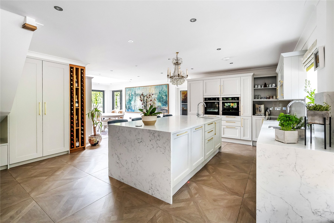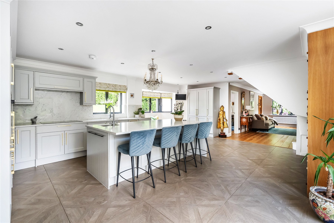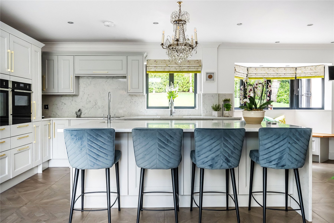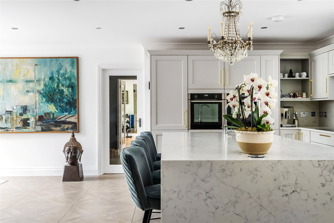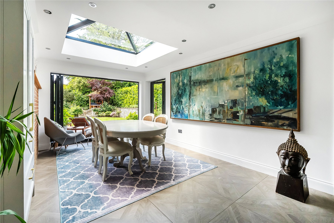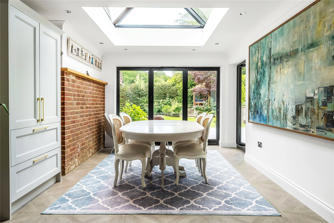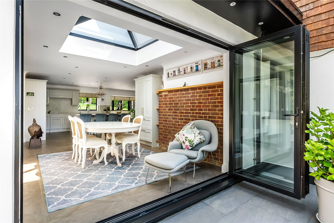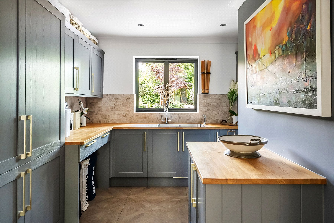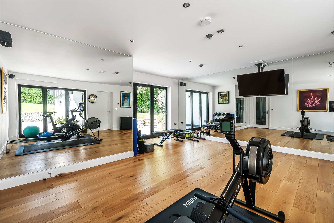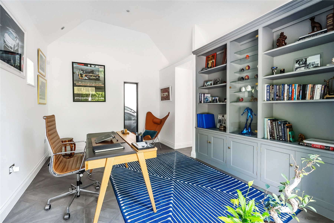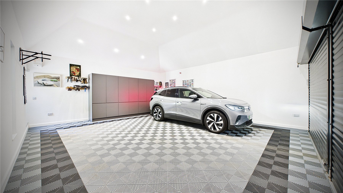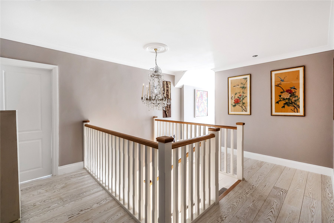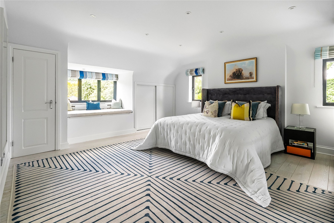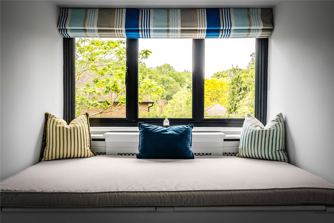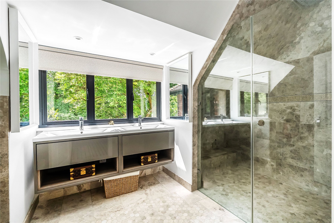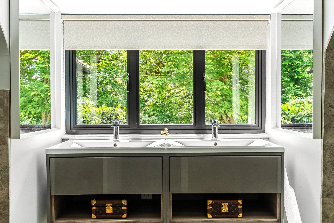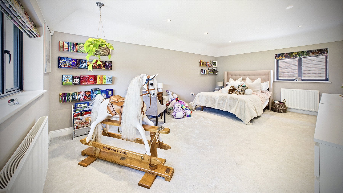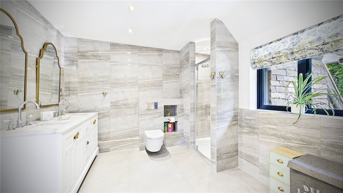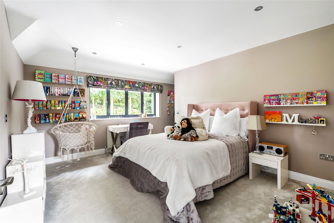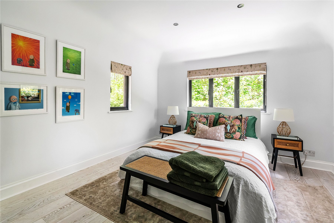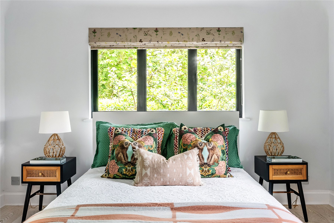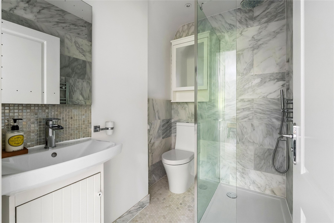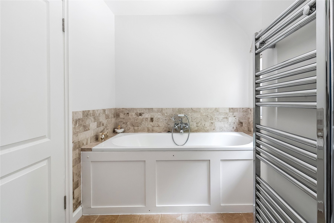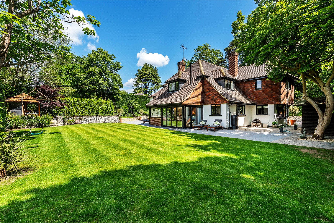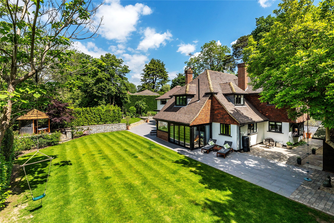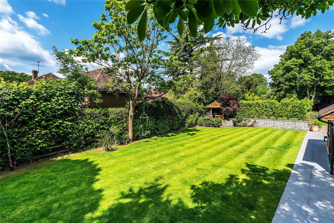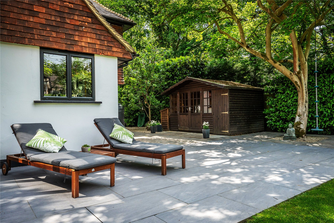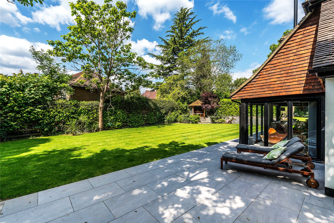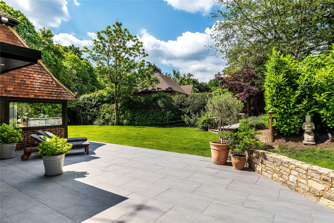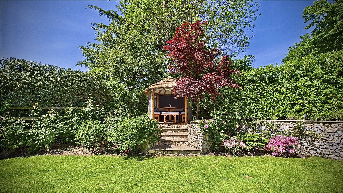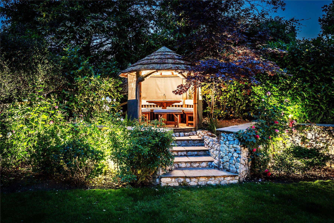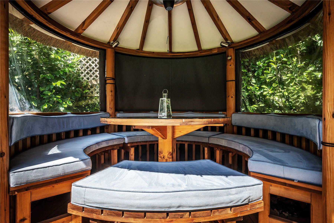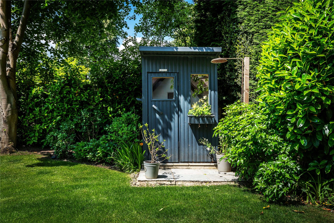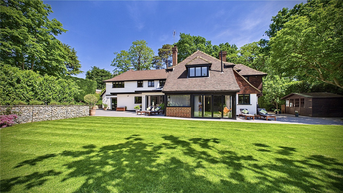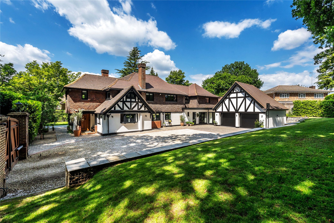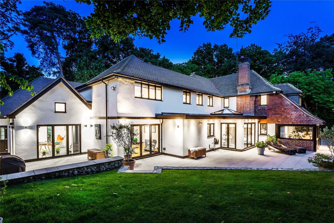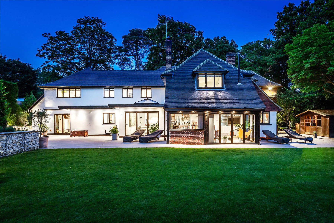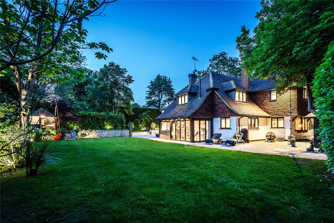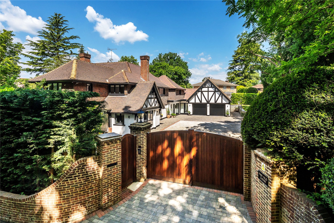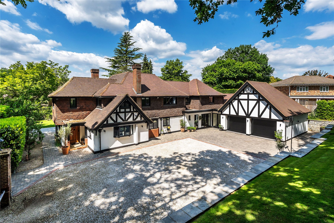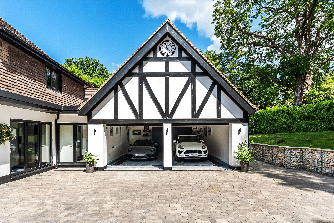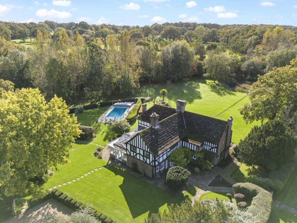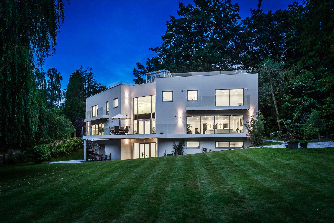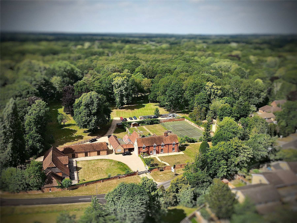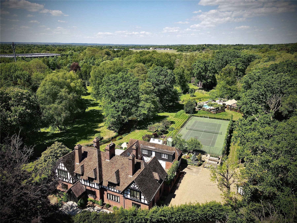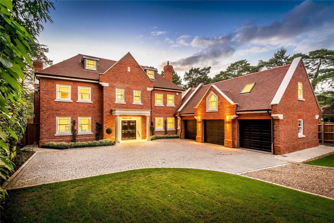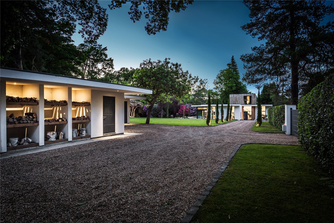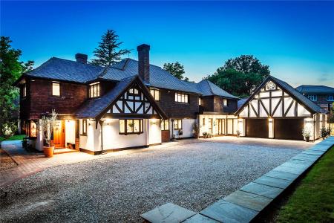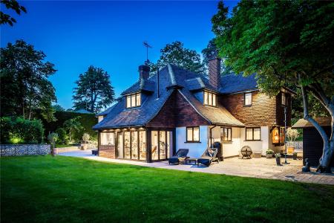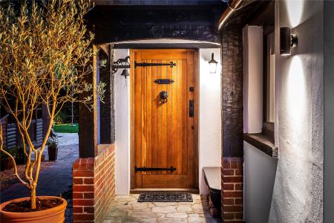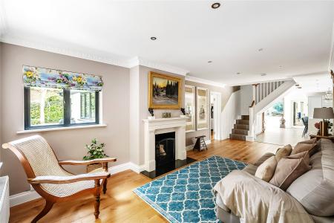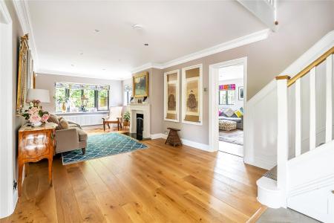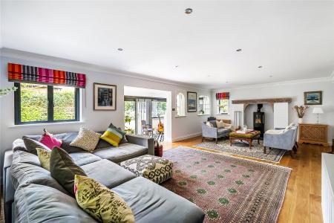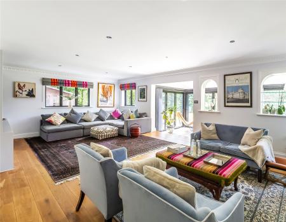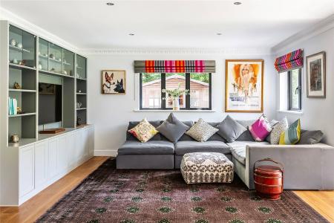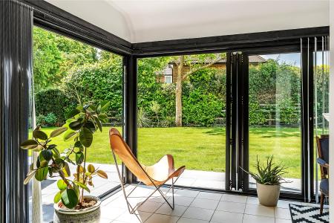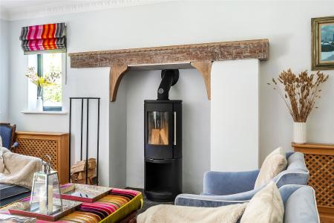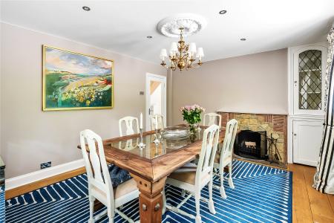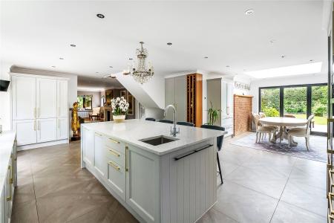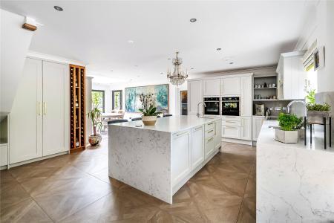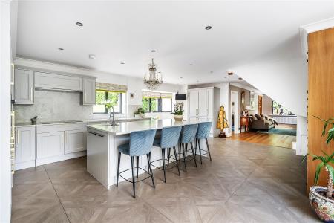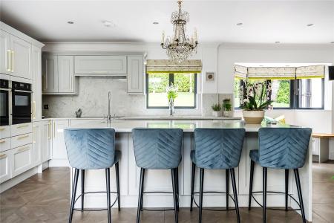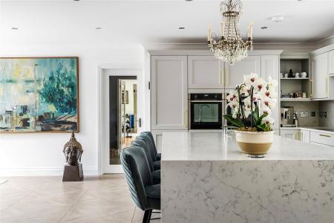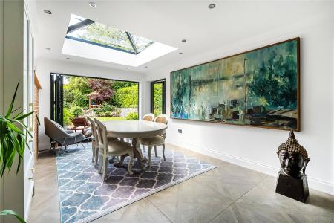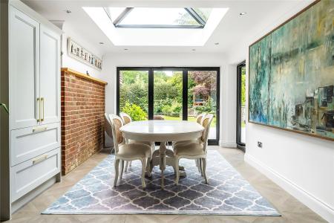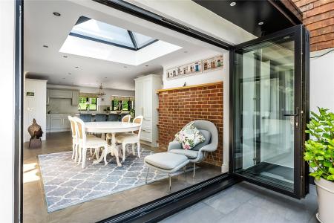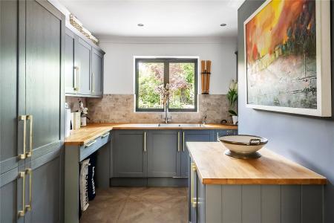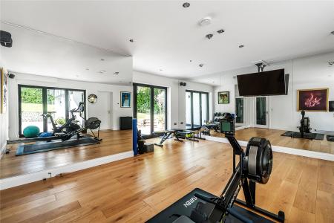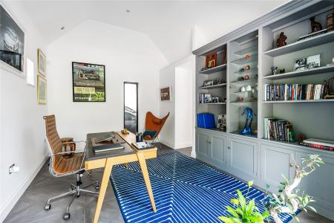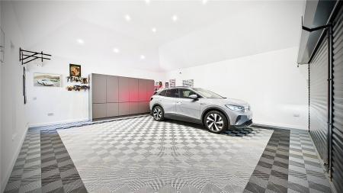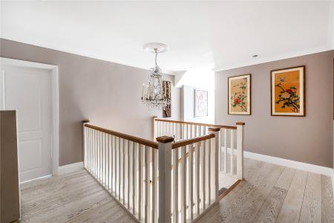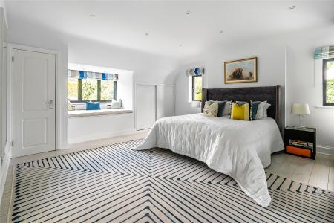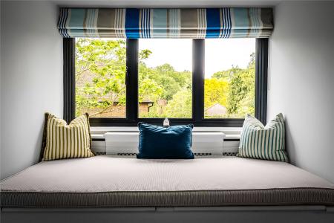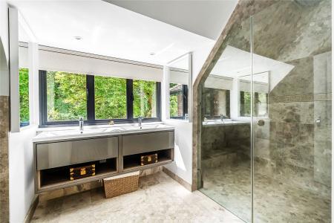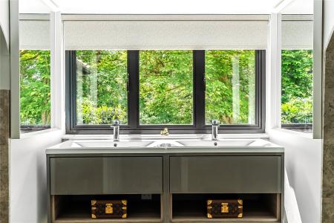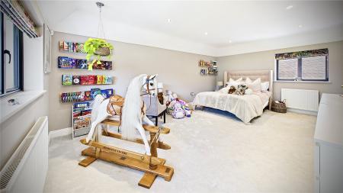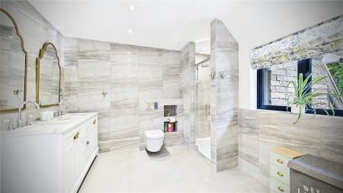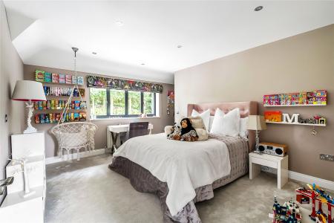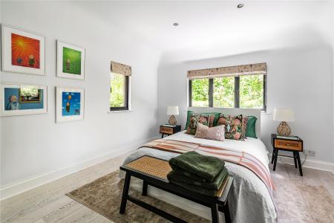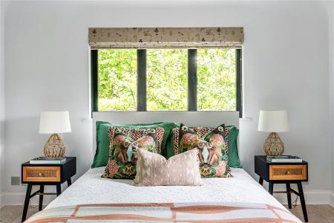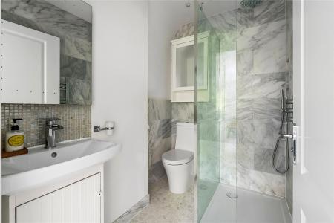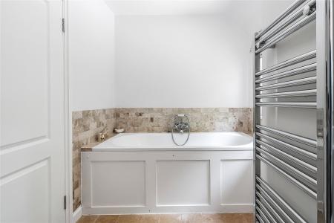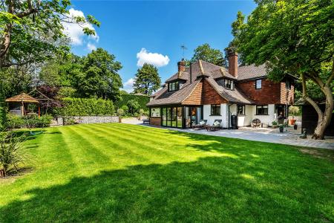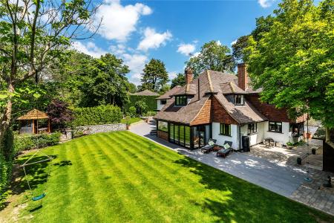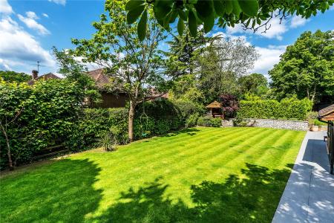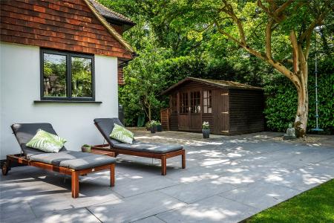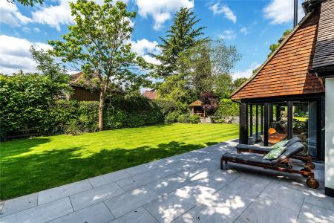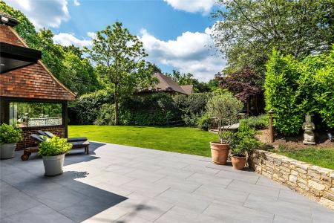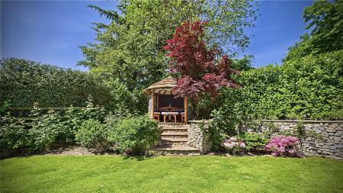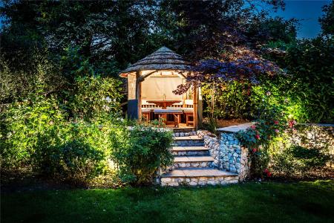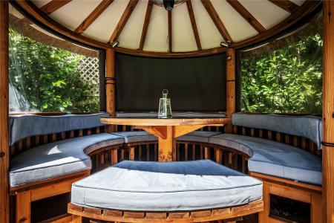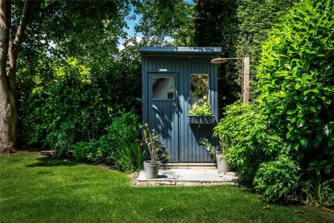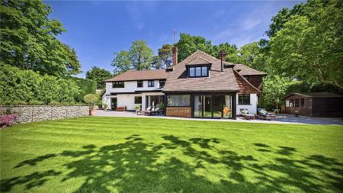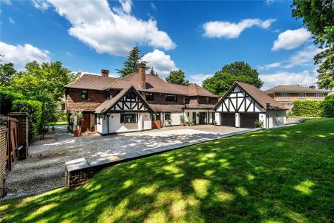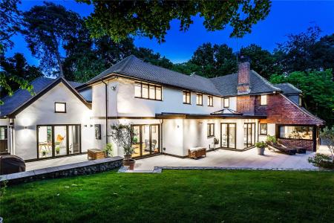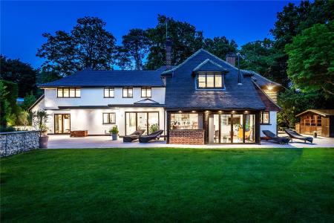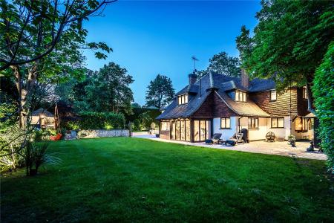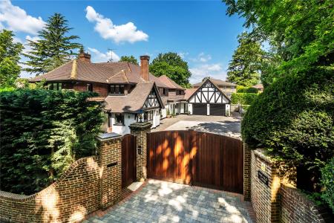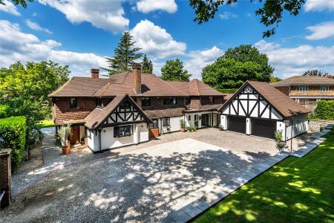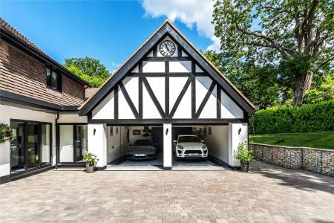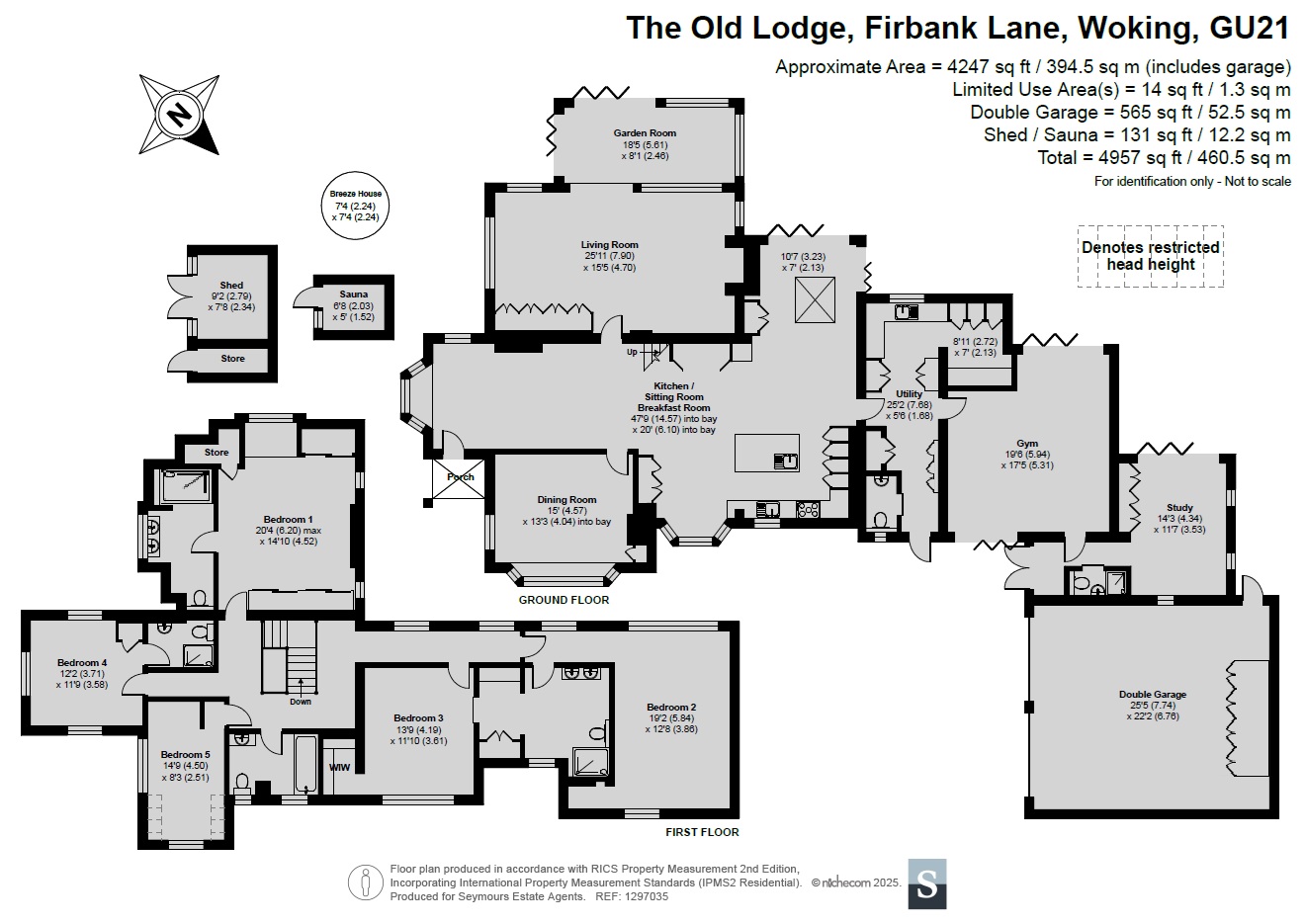5 Bedroom Detached House for sale in Surrey
Ensconced in enviably secluded and secure gated grounds of circa 0.5 acres, The Old Lodge sits in a private cul de sac lane and unfolds over a magnificent 4827 sq ft. Beautiful gardens have a Breeze House gazebo, sauna and shower, while the tastefully refined luxury of its expansive layout includes exemplary reception rooms, an utterly magnificent 47’9ft kitchen/sitting/breakfast room, gym, study and garden room. Further key highlights include double garaging and a large boarded loft for additional storage, as well as pet-friendly alarm systems and extensive modern amenities ideal for contemporary family living.
Set within the leafy environs of Firbank Lane, one of Woking’s most prized private locations, The Old Lodge proffers an accomplished blend of period character and the quiet luxury of a deftly curated pared-back aesthetic. Sympathetic yet designed with modern life in mind, its capacious 4827 sq ft layout connects with the landscaped terracing of blissful gardens at every opportunity. Just across the road lies a large forest – perfect for long walks, dog owners and nature lovers alike.
From the timeless elegance of natural stone and bespoke cabinetry to underfloor heating, a Sonos sound system, CCTV and video entry, superior detailing has been incorporated with consideration and subtly. The house was extensively refurbished and extended, with works completed in 2022. The newly built section of the house adheres to modern building standards, with updated insulation, windows, central heating systems and boilers. The property is also fully rewired and benefits from Cat 6 internet cabling and Mesh WiFi, ensuring robust and high-speed connectivity throughout.
Behind the solid oak door of a canopied entrance, the accomplished fluidity of the ground floor stems from an exceptionally designed kitchen/sitting/breakfast room stretching out over a magnificent 47’9ft. Sitting centrally within the layout and bathed in sunlight from bay windows, bi-fold doors that span the full rear of the property, and a roof lantern, it flows from a wonderful large double aspect seating area with the focal point of a refined working fireplace.
A tasteful change in flooring gives delineation to the supremely well-appointed kitchen where bespoke Shaker cabinetry is topped with the clean minimalist lines of non-porous quartz and includes plinth drawers that add to an already impressive measure of storage. A first-class array of integrated appliances includes a duo of eye-level ovens, a warming tray, dishwashers, fridges and a freezer, while a Quooker hot tap, an In-sinkerator and filtered drinking tap are notable finishing touches. The property has been designed with large families in mind and includes the convenience of two dishwashers, two fridges, two washing machines, and extensive cupboard storage. Fitted bench seating curves snugly into the bay of the windows and a matching waterfall island with ample bar stool seating defines and unites the open plan design from the dining room area that blends seamlessly with the terracing via double aspect bi-fold doors. Perfectly placed, the roof lantern gives you the chance to dine beneath a canopy of stars.
Unfolding to either side of this enviable space, a duo of reception rooms produce a further choice of places in which to relax and entertain. A formal dining room with a working fireplace of its own can adapt to cater to your own lifestyle needs, while to the rear a Morsø wood burning stove nestles under an original oak lintel in the tranquillity of a triple aspect living room. It’s there that bespoke bookshelves have been beautifully crafted to complement the cabinetry of the kitchen and tailor-made blinds lend a dash of colour. Adding to the sense of space, a wide archway tempts you into an outstanding garden room encased in floor-to-ceiling glazing with twin sets of bi-fold doors that let the terracing engender an extension of the house.
Tucked discreetly to the side yet still admirably generous in its dimensions, a superb utility/boot room keeps laundry appliances hidden from view and gives easy access to a large gym with double aspect bi-fold doors to the gardens and a Sonos sound system. An adjoining study supplies a peaceful retreat to work from home when needed and with its en suite shower room, bi-fold doors to the garden and French doors to the driveway, produces plenty of versatility to become a guest suite if needed.
The impeccable aesthetic is echoed upstairs through each and every one of five double bedrooms. A sublime principal bedroom is filled with idyllic views of the gardens and has a luxurious en suite shower room where twin basins are set to the backdrop of statuesque trees and the timeless quality of natural stone tiles demonstrates a discerning sense of style.
Ideal perhaps for teenagers in search of their own feeling of privacy, a second double bedroom sits to the end of a hallway sharing an equally deluxe Jack and Jill en suite with a third bedroom that has the added benefit of a walk-in wardrobe. A triple aspect fourth bedroom has an en suite shower room of its own and the fifth is placed next to a family bathroom.
Giving a final example of the cohesive design and specification of this prestigious residence, each of the en suites and bathroom are arranged in natural stone tile settings from Fired Earth.
An extensive loft remains in place giving the option to enhance the property further still (STNC) and is already fully boarded, offering valuable additional storage space.
Step Outside
Set behind the security and seclusion of electric gated grounds with video entry, CCTV and a high-spec pet-friendly alarm system with 360-degree camera views and recording of the house and garage, The Old Lodge instantly hints at its history and heritage with the beams and hung tiles of its Tudor facade.
Reaching out over circa half an acre and framed by six foot high perimeter fencing that dog owners will appreciate, the grounds start with a prodigious gravel driveway with attached double garaging that’s ready for an EV charging point and car lift.
To the rear, the majority of rooms flow out onto vast landscaped terracing and sit in harmony with picturesque gardens that proffer a cherished degree of privacy. Established lawns entice you to take a stroll to stone steps leading exclusively up to a Breeze House gazebo where up to eight people can sit and escape from the hubbub of a busy day.
Painted in heritage blue hues, a sauna adds to the immense quality of life and sits next to an outdoor waterfall shower, while the considerable terracing conjures every excuse to recline or dine in summer sun.
Location
St Johns is a highly-regarded residential area on the south-western fringes of Woking. The property is two miles from Woking town centre with all its shopping and recreational amenities. Communications are excellent with the main line station in Woking providing a regular service into London with journey times from around 26 minutes – and conveniently accessible via an approximately 15-minute walk through a cut-through at the end of the road.
The A320 connects with the A3 for central London and Portsmouth whilst the M25 and M3 are also within easy reach.
There is a good selection of both private and state schools in the area including Hoe Bridge, Holy Trinity, Royal Grammar, Guildford High, Lanesborough, and Tormead.
For the sportsperson, there is golf at Woking (approximately a 10-minute walk away), Worplesdon and West Hill Golf Clubs among others. Woking Tennis Club is also within approximately a 10-minute walk, and David Lloyd leisure centre is approximately only a 3–5 minute drive from the property. There is racing at Sandown Park, sailing at Ripley, shooting at Bisley and flying at Fairoaks.
Important Information
- This is a Freehold property.
Property Ref: 547896_WOK250395
Similar Properties
Wynham, Horsham, West Sussex, RH13
6 Bedroom Detached House | Guide Price £2,500,000
An enviable historic country residence ideal for those seeking a peaceful retreat, Kings has a heritage dating back to t...
5 Bedroom Detached House | Guide Price £2,500,000
A magnificent homage to mid-century modern architecture amidst the tranquillity of wrap-around gated grounds.
6 Bedroom Detached House | Offers Over £2,500,000
Exceptionally rare opportunity offering excellent value. Whitfield Court Estate proffers a beautifully renovated 16th ce...
6 Bedroom Detached House | Guide Price £2,750,000
Exuding elegance and grandeur, Dunford House sits within five acres of gated grounds with tennis court, a Mediterranean...
Hook Heath, Surrey, Surrey, GU22
8 Bedroom Detached House | Guide Price £2,750,000
This impressive family home was built 9 years ago by Andrew Adams Developments Ltd. As a highly regarded local developer...
5 Bedroom Detached House | Guide Price £2,950,000
Simply sensational. Occupying a beautifully landscaped 2 acre secure gated setting, adjacent to the greens of Worplesdon...
How much is your home worth?
Use our short form to request a valuation of your property.
Request a Valuation

