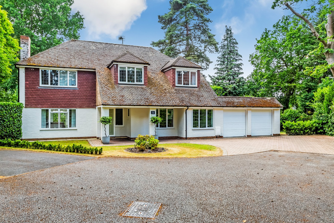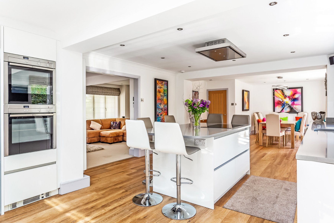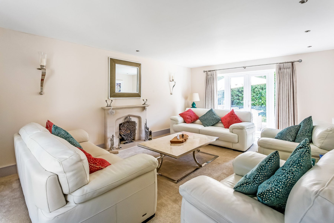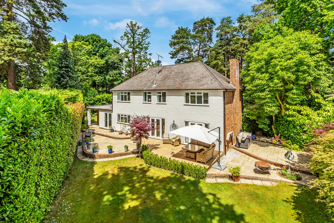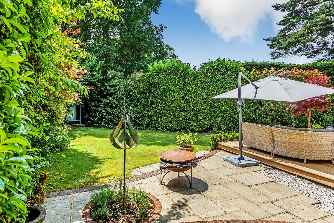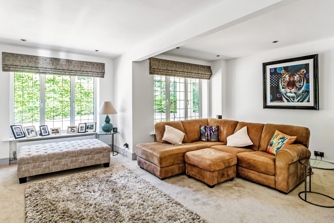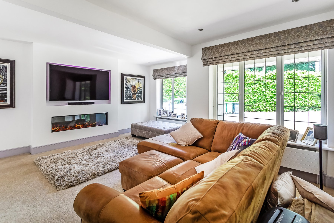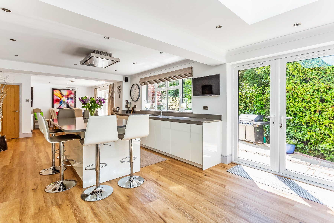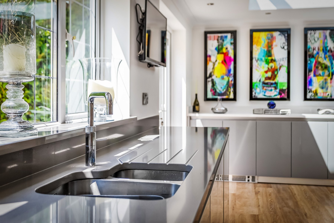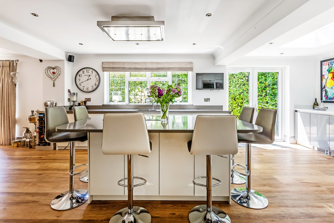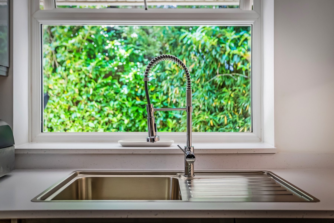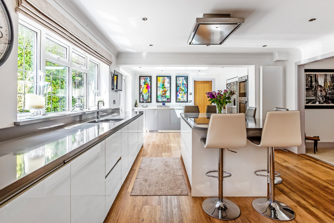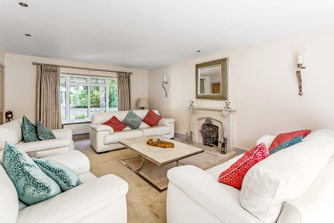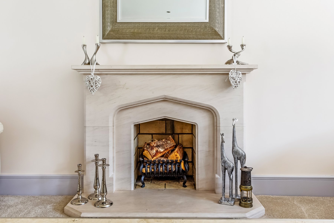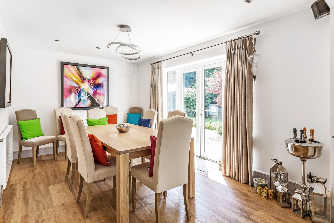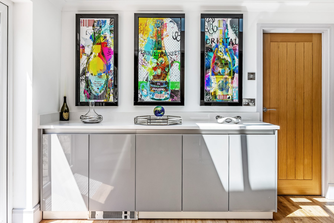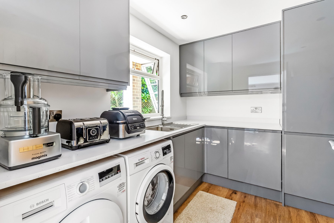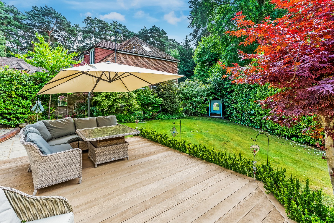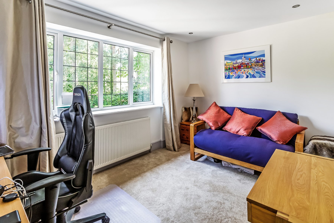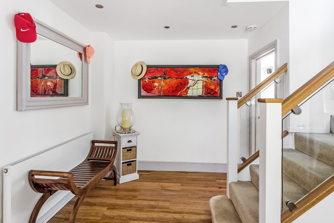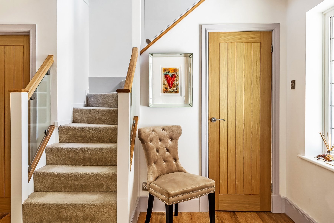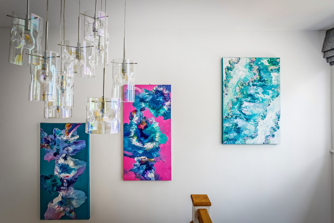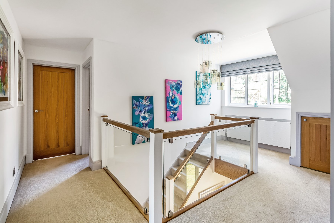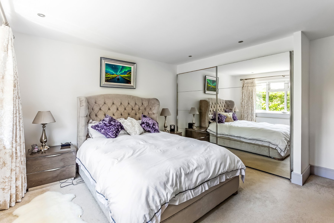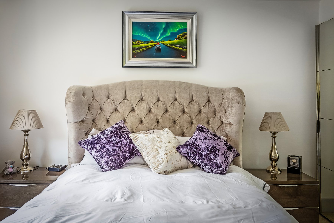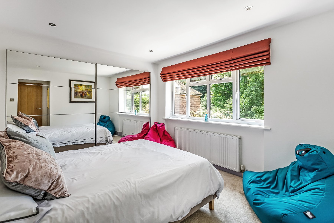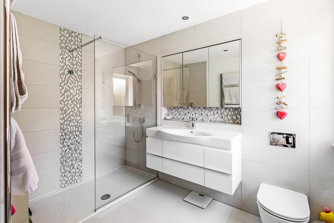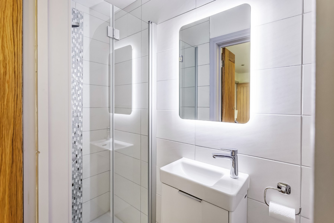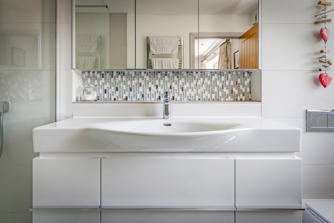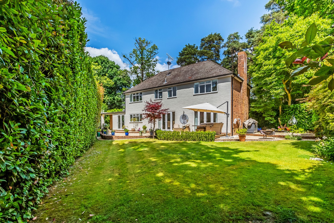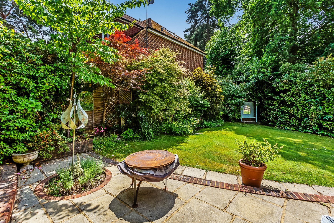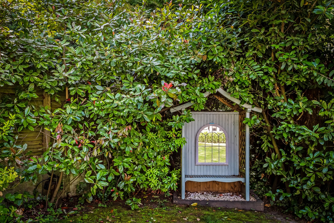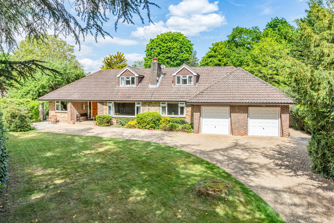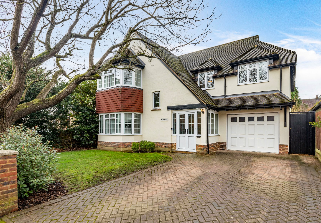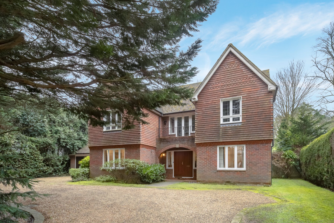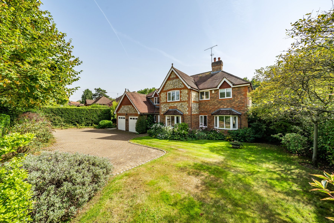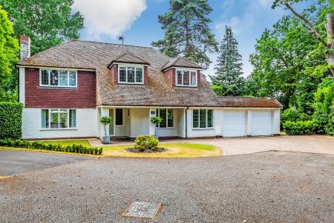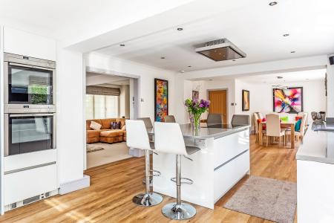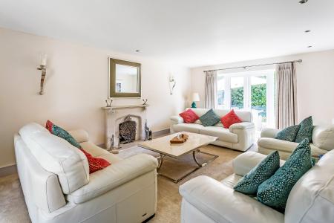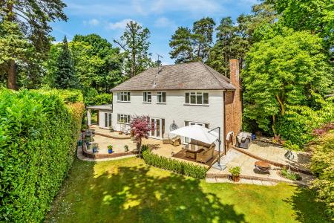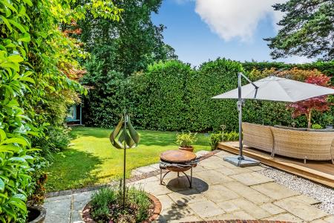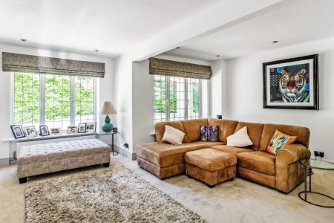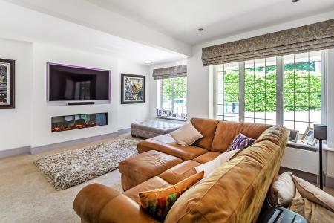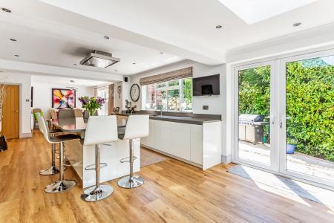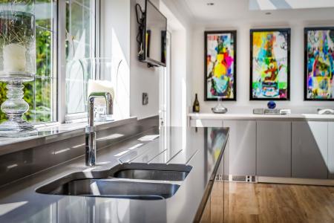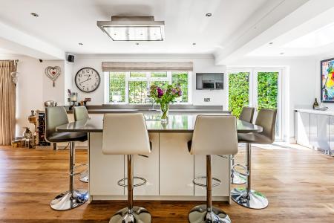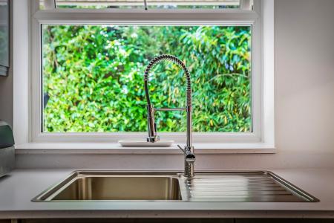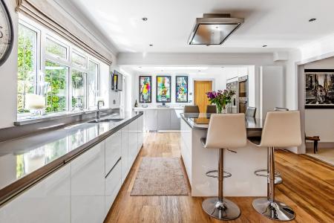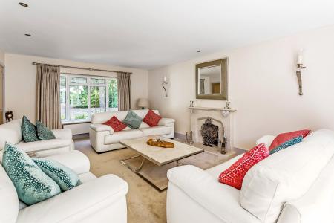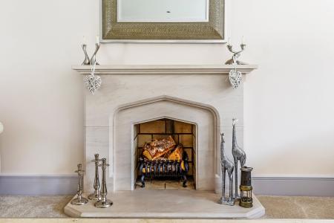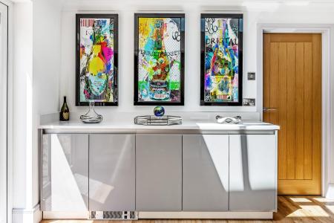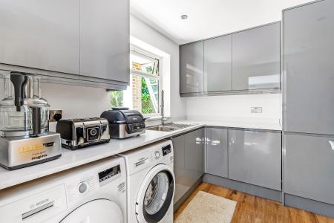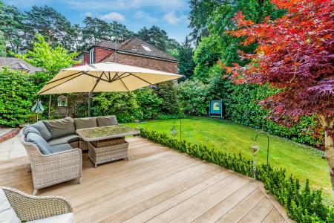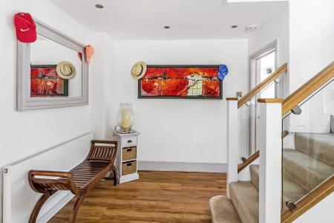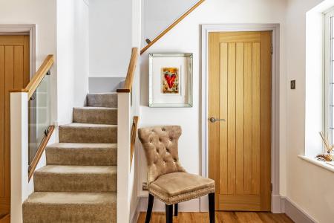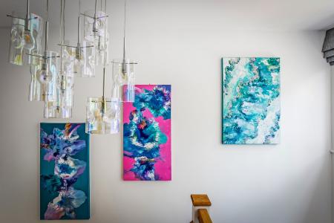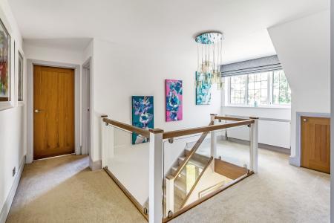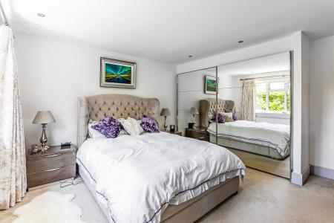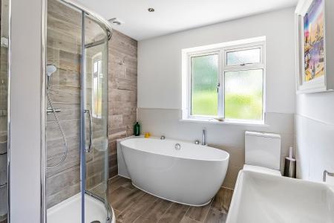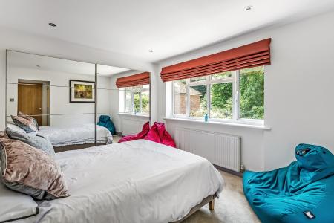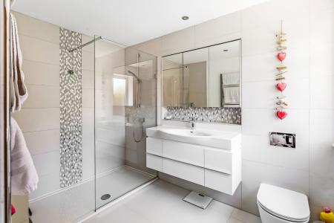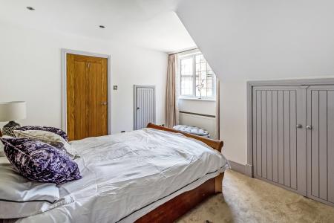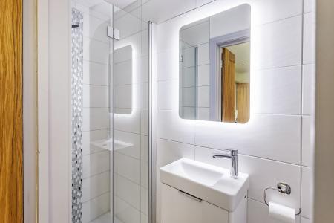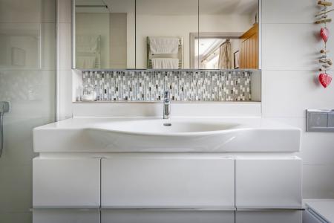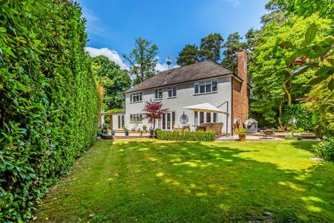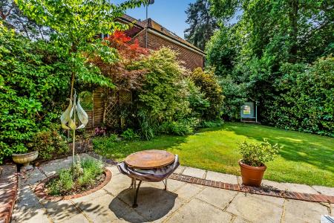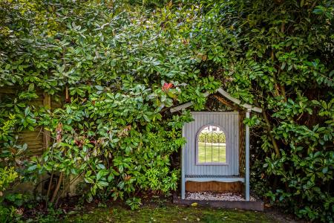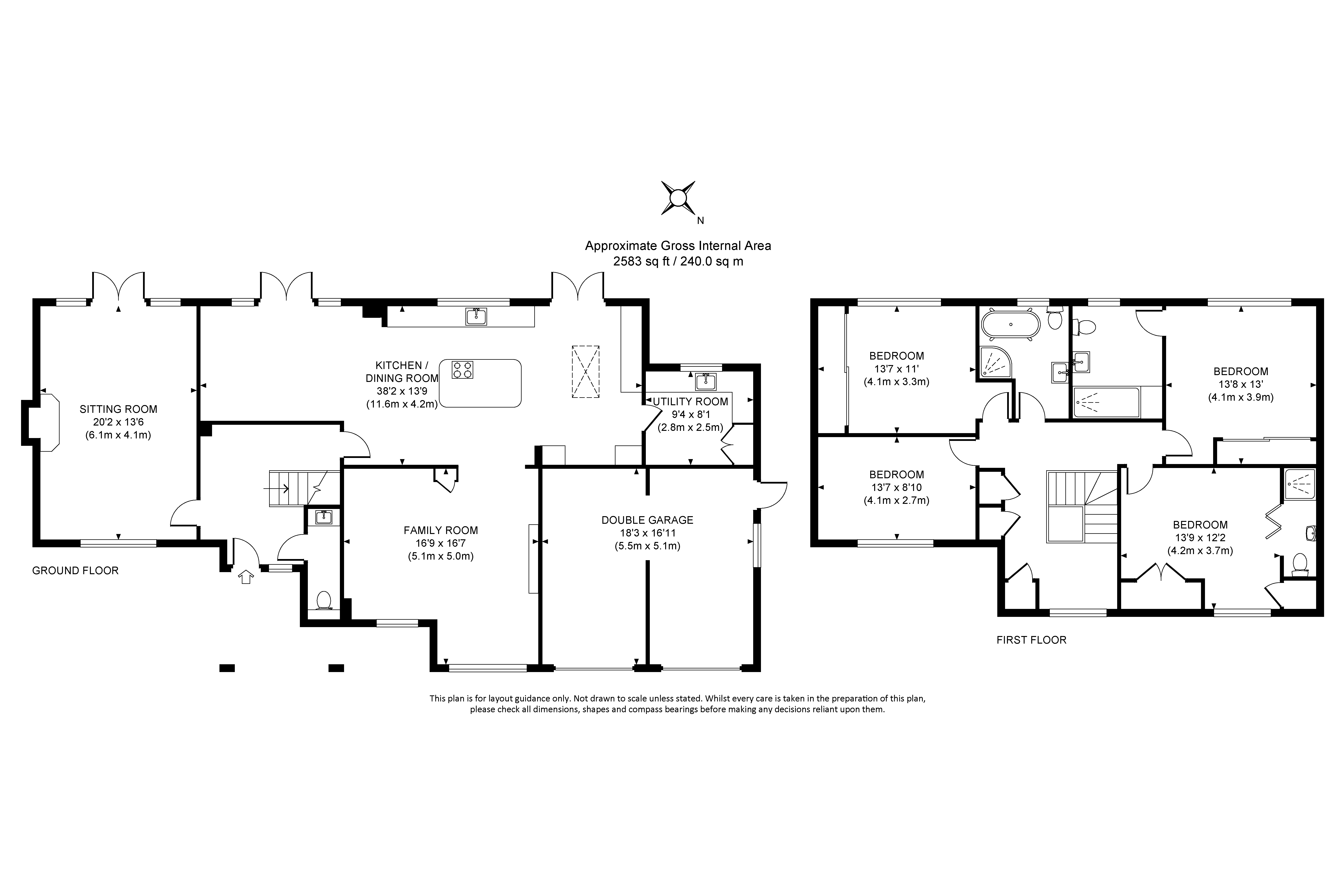- Exceptional Detached Family Home
- Exemplary Interior
- South-West Facing Gardens
- Double Garage
- Four Impressive Bedrooms
- En-Suite to Master
- Deluxe Family Bathroom
- Prized Cul De Sac Location
- Double Aspect Lounge with Fireplace
- French Doors to Terracing
4 Bedroom Detached House for sale in Surrey
An exceptional, detached family home that is utterly charming on the outside and impeccably styled on the inside. Opening onto blissful south-west facing gardens and benefiting from double garaging, this beautifully curated home is both sophisticated and family friendly.
Sitting back from the road behind a lawned frontage and considerable brick paved driveway, a canopied doorway entices you inside where a superb central hallway unfolds onto a wealth of space in which to relax and entertain. The rich tones of its wood effect floor lend a warming balance to cool white walls, complementing the cohesive themes that flow throughout.
The ground floor provides 3 superb reception rooms to include a double aspect lounge, featuring a refined stone fireplace and elegant French doors opening onto the garden. The interconnecting layout of the kitchen, dining and family room creates the heart and hub of this home. Sitting centrally within the layout of this trio of rooms, the outstanding kitchen is supremely well appointed with sleek gloss cabinetry and countertops housing a superior array of integrated appliances.
French doors make it easy to enjoy al fresco entertaining. Producing a hugely sociable feel, the adjoining dining room is equally ideal for daily life or evenings with friends, while a contemporary inset fireplace adds a fantastic focal point to the discerning large family room. A fully fitted matching utility room sits discreetly to the side keeping laundry hidden from view and a hallway cloakroom completes the ground floor.
Upstairs the attention to detail is echoed in every one of the 4 double bedrooms. Looking out over the greenery of the gardens the marvellous principal bedroom has a calm and restful air and the added luxury of a seriously chic en suite shower room. The 3 additional rooms combine to supply an ideal measure of flexible accommodation for a growing family or anyone in need of a home office. Together they share a deluxe family bathroom with a contemporary double ended feature bath and a corner shower all arranged in a fantastic timber toned setting.
Step out from the French doors of the kitchen or lounge and you�ll discover an enviable wealth of tiered terracing stretching out before you. Tastefully decked and paved, these attractively landscaped south-west facing spaces give you a choice of spots to recline in the sun, enjoy al fresco dining or simply sit and admire the tranquility of your surroundings with a morning coffee. Borders of heavenly high hedging, trees and shrubs lend a prized level of seclusion, an established lawn has space for children to play.
This remarkable home is within easy reach of both Woking and West Byfleet mainline train stations (Waterloo in less than 30-minutes), Waitrose and other comprehensive shopping facilities. The A3 and M25 (Junction 10) is about 3 miles providing fast access to London, the south and Heathrow and Gatwick airports.
The area in general is served well with an excellent selection of schools both in the private and state sectors including Ripley Court, St Georges Weybridge, Hoe Bridge, Cranleigh, Charterhouse, St Catherine�s and the American School at Cobham. The county town of Guildford lies some 8 miles to the South with its extensive range of shops, cafes, restaurants, theatre, cinema, the Spectrum leisure centre and mainline station.
The area provides excellent walking and riding and the RHS Wisley is just 3 miles away. There are golf courses at Pyrford, Wisley, St George�s Hill, Burhill, Wentworth, Sunningdale and The Berkshire, racing at Sandown Park and Ascot, polo at the Guards Polo Club, Smiths Lawn, Windsor and the Royal Berkshire Polo Club.
This property will without doubt impress any discerning purchaser, to avoid disappointment be sure to arrange an early viewing.
Property Ref: 761348_WBF230068
Similar Properties
5 Bedroom Detached House | Guide Price £1,350,000
A rare opportunity � spacious 5/6 Bedroom chalet bungalow in a prime cul-de-sac location. Set within a seclu...
5 Bedroom Detached House | £1,350,000
Situated in a sought-after road in West Byfleet, this property offers exceptional family accommodation spanning approxim...
Ottershaw, Chertsey, Surrey, KT16
5 Bedroom Detached House | £1,300,000
Seymours are delighted to offer to the market, this truly exquisite example of a 'good as brand new' and cleverly extend...
5 Bedroom Detached House | £1,400,000
Set on a popular road in West Byfleet, this beautifully presented detached family home has flexible and spacious accommo...
5 Bedroom Detached House | Offers in excess of £1,425,000
Situated in one the area�s most prestigious cul-de-sacs, backing onto West Byfleet golf course, an imposing...
4 Bedroom Detached House | Guide Price £1,450,000
Encompassed by the privacy and tranquillity of circa 0.

Seymours Prestige Homes (West Byfleet)
Station Approach, West Byfleet, Surrey, KT14 6NG
How much is your home worth?
Use our short form to request a valuation of your property.
Request a Valuation
