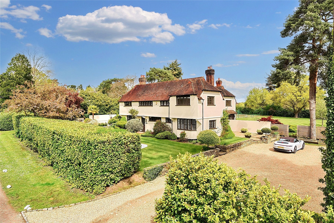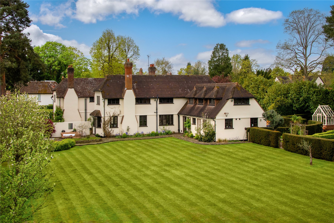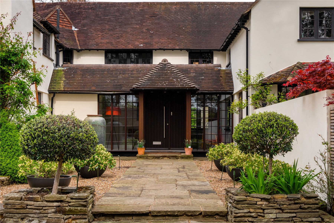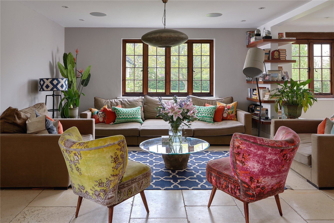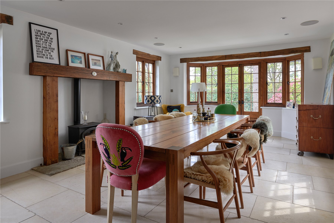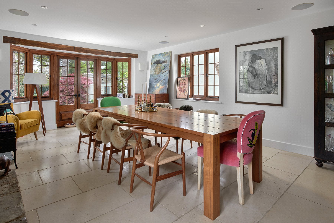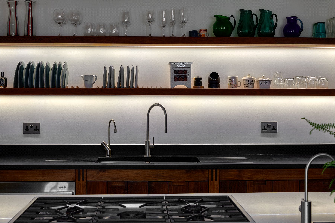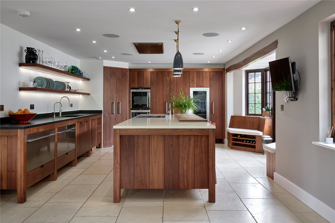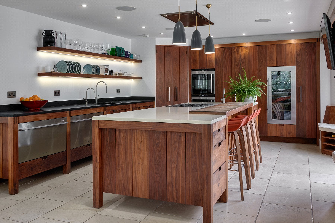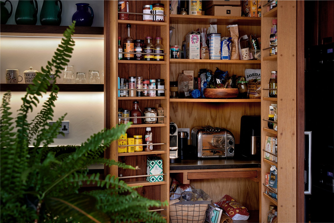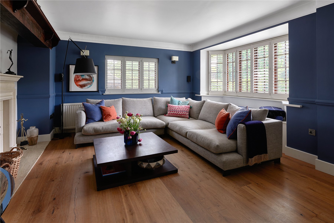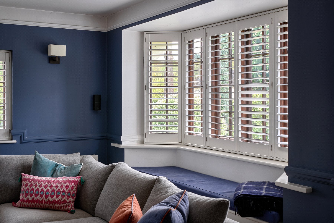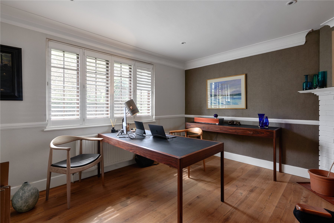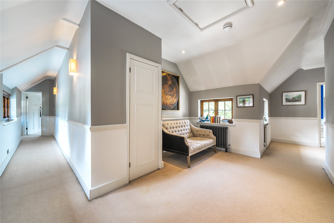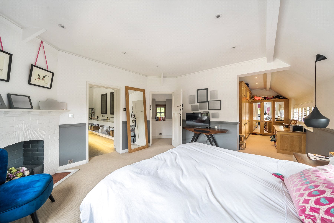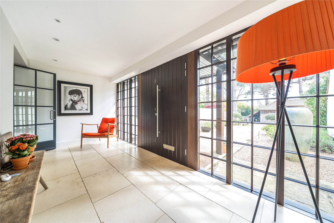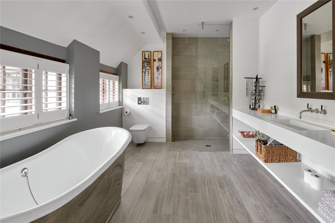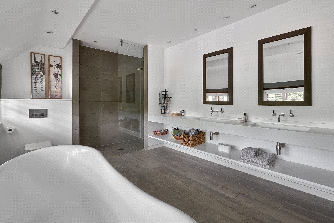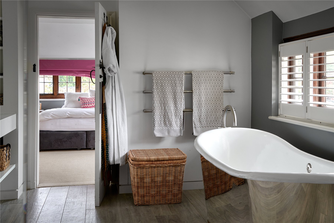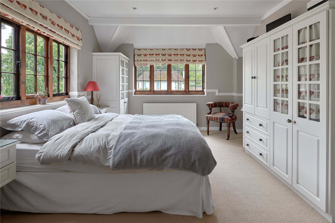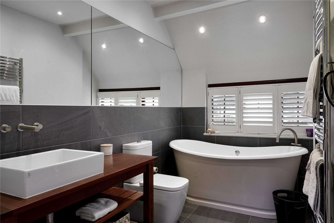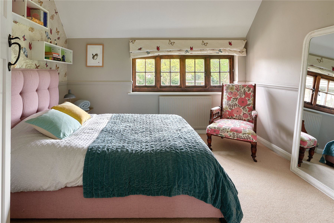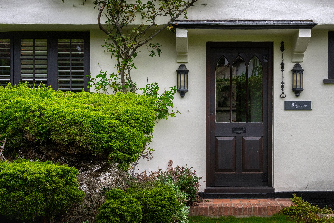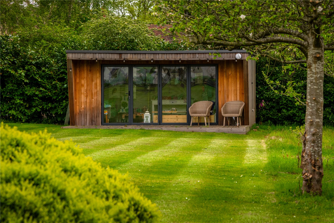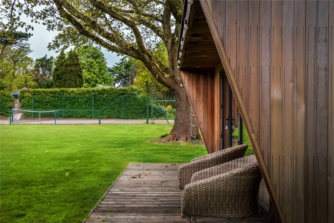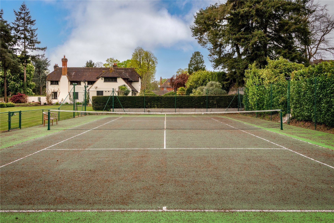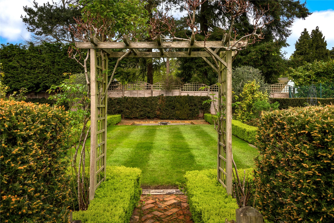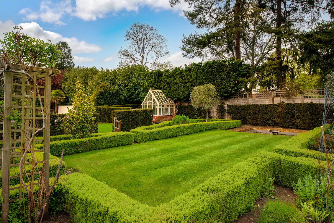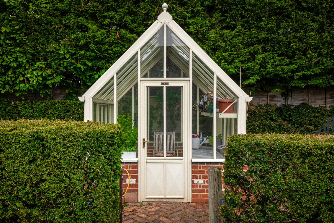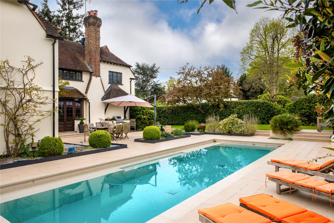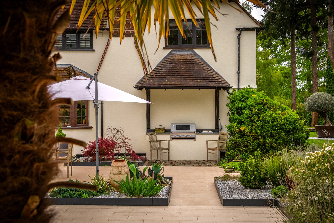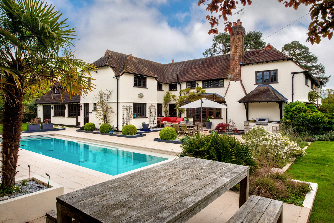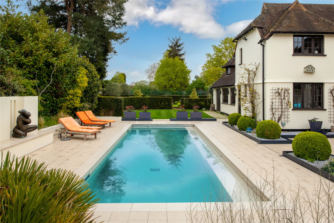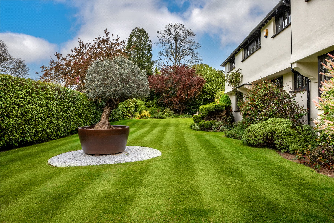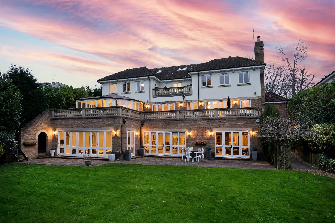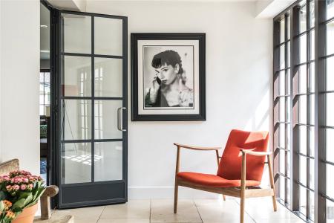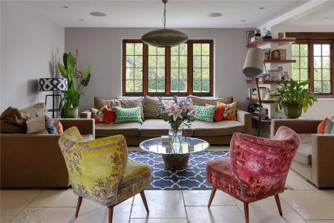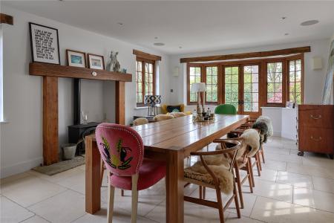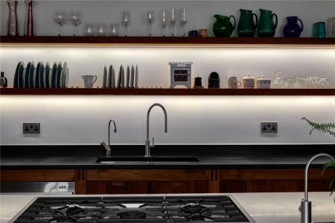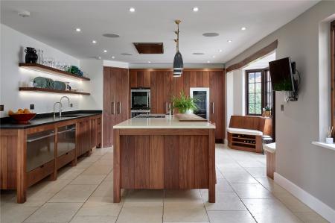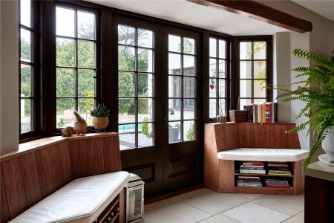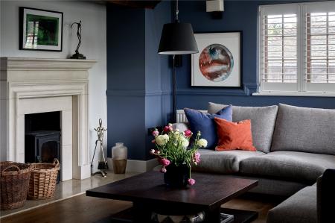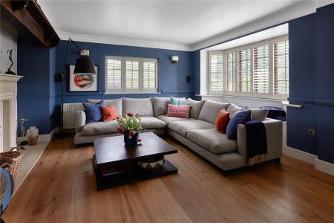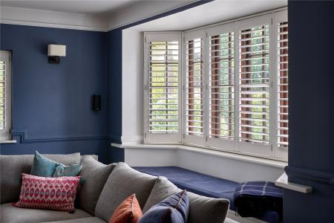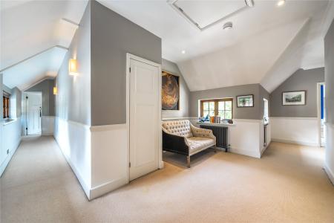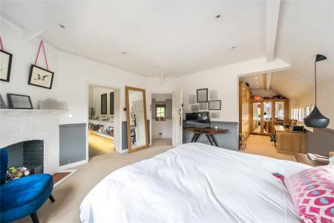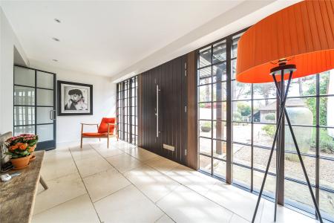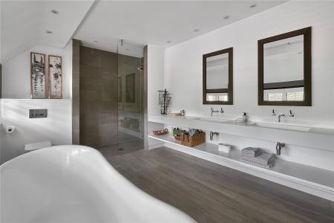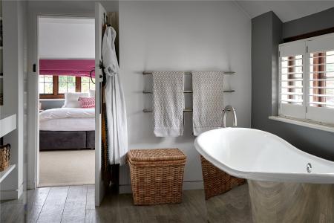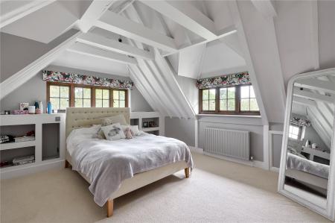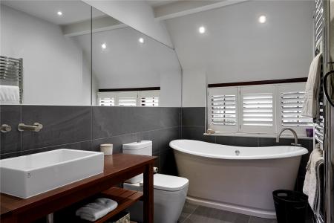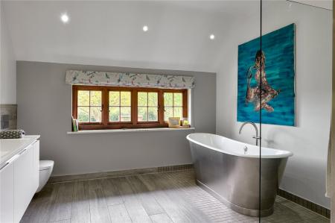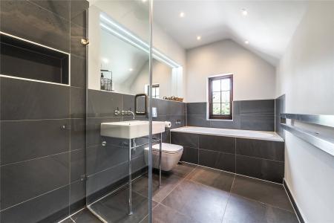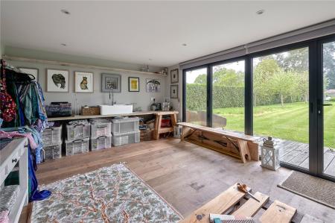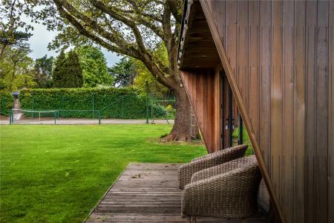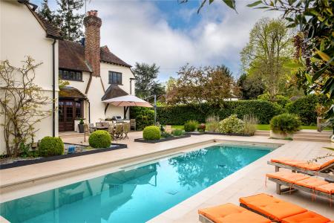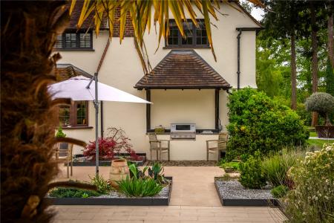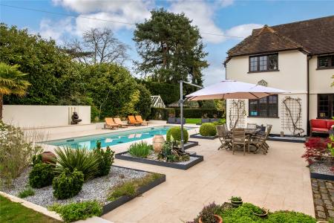6 Bedroom Detached House for sale in Surrey
Within the exclusivity of a rarely available private road, this magnificent residence effortlessly balances the charm of its original period features with the contemporary luxury of refined interior design themes. Beautifully landscaped capacious gardens have a garden room, floodlit tennis court, swimming pool and outdoor kitchen, while its breathtaking layout unfolds over an enviable 5637sq ft.
Instantly offering a coveted air of exclusivity, Wayside sits resplendent in the tranquillity of beautifully landscaped grounds and gardens. Sitting discreetly back from the leafy environs of a rarely available private road on the edge of Chobham, newly installed black Crittall windows, together with feature fireplaces, dado rails and bay French doors lend ample charm to an expansive 5637sq ft home that seamlessly blends its heritage with contemporary design and a refined palette.
Generating an immense feeling of space that stays with you as explore each aspect of the house, a wonderful array of full height contemporary Crittall windows and inner doors frame a superb entrance hall, complementing the original architecture whilst lending a 21st century twist. Limestone
tiled floors on the ground floor all have wet underfloor heating, and whilst other subtle detailing includes an integrated speaker system and sensor lighting, Mesh Wi-Fi provides broadband connections to the entire house and the garden room.
Looking out onto the greenery of the gardens, four exceptional reception rooms proffer an abundance of space in which to relax and enjoy life. Sitting peacefully away from the main hubbub of daily life, one has the charm of bay window and a classic wood burner nestled within an elegant stone fireplace. However it is undoubtedly the fluidity of a central kitchen/reception room and adjoining dining room that creates an incredibly special place to entertain and spend time together.
Fully fitted with a beautifully handcrafted American walnut cabinetry, the superior kitchen has been thoughtfully designed to provide every convenience. A first class array of integrated Siemens appliances includes, large fridge and freezer, wine fridge, twin ovens, a warming draw, steam oven, and true cooks will love the inclusion of a Gaggenau hob, boling tap with filter water and corner pantry. There are also twin Fisher Paykel draw dishwashers. A stunning central island with extensive bar stool seating both unites and defines the space and bay French doors allow daily life to spill out onto a south west-facing patio with an outdoor kitchen. The cohesive aesthetics and notable dimensions reach into a relaxed seating area and on into a formal triple aspect dining space where further French doors entice you out for al fresco aperitifs and a wood burner lends a warming glow during the cooler months.
An additional study with a working period fireplace is a restful retreat when working from home and a large games room/gym with west and east facing doors to the gardens provides ample versatility to cater to your own needs and lifestyle. A utility room, conveniently placed cloakrooms and boiler room complete the ground floor and a pool room for the plant and equipment is accessed externally.
Carefully curated, the equally impressive first floor further exemplifies the attention to detail and discerning sense of style that flows throughout. Unfolding from two staircases its prodigious footprint gives both guests and family a feeling of space and privacy. In one wing a sublime double aspect principal suite has a decorative corner fireplace and fitted walk-in dressing room that provides plentiful storage without encroaching on the restful air of the room. Sophisticated yet utterly indulgent, its en suite has the reflective sheen of a stainless steel covered freestanding bathtub, a luxurious walk-in waterfall shower, electric underfloor heating and heated mirrors . Teenagers will cherish the spacious 32'9ft second double bedroom with its feature vaulted ceiling, hidden eaves storage and en suite shower room as well as a third bedroom with its en suite bathroom. Three additional bedrooms share two deluxe family bathrooms one of which effortlessly rivals the principal suite with a sleek wetroom waterfall shower and a matching bathtub.
Over an acre of formal gardens framed by perfectly clipped Buxus and expansive manicured lawns bordered by heavenly high hedgerows that both give delineation and seclusion, the capacious wrap-around grounds and gardens of Wayside effortlessly enhance the superior quality of life on offer. Exemplary in its design and landscaping, a stunning porcelain paved patio and swimming pool has an outdoor kitchen area with a tiled canopy, fitted grill and bar stool seating. Its graceful tiers flow gently down to an inset swimming pool that gives you every excuse to take a swim or simply sit and dip your toes in the summer sun. Explore further and you'll find a floodlit tennis court and a large contemporary garden room that sits beneath the dappled shade of statuesque oak trees. Its stylish interior reflects the design of the main house with a richly toned wood floor and heritage hues, while an expanse of bi-fold doors pulls back to give a seamless connection with a paved seating area that gives the ideal vantage point to sit back admire your home.
Towards the front of this magnificent Chobham residence evergreen hedging encloses the gardens. A brilliantly broad gravel driveway combines with detached triple garaging with roller shutter doors to supply an admirable degree of private off-road parking.
Chobham is an attractive historic village which alongside the neighbouring village or Horsell offer comprehensive day to day shopping as well as good pubs, restaurants, village schools and direct access to hundreds of acres of common land in Horsell and Chobham. Woking to the south east and Sunningdale to the north provide a further extensive range of shopping and recreational facilities. Communications in the area are excellent, with fast and frequent trains available from Woking (5 minutes from Chobham) to London Waterloo, taking approximately 25 minutes. Junction 11 of the M25 is approximately 5 miles away, giving access to London, Heathrow (T5 20 minutes) & Gatwick (40 Minutes) airports as well as the national motorway network are very accessible; Junction 3 of the M3 lies about 5 miles to the west.
Educational facilities in the vicinity are first class and give provision for children of all age groups. Close by within 10-15mins are renowned Prep Schools Cowarth-Flexlands in Valley End, Hoebridge in Old Woking and St Andrews and Halsted in Horsell whilst, at secondary/public school level, St Georges Weybridge, Heathfield, St Mary's & The Marist in Ascot, Cranleigh, Wellington College and Charterhouse are all within 30-40 minutes drive.
Important information
This is a Freehold property.
Property Ref: 547896_HOR240130
Similar Properties
6 Bedroom Detached House | £3,000,000
This exceptional detached family residence offers around 5,721 square feet of beautifully presented living space set aga...
4 Bedroom Detached House | Guide Price £2,795,000
Encompassed by approximately 4 acres of stunning grounds and gardens with paddocks, a ménage and stables, Yarrowfields i...
8 Bedroom Detached House | Guide Price £2,750,000
Set within 18 acres of beautiful grounds stretching out along the Basingstoke canal, Springbrook offers over 8542sq ft o...
6 Bedroom Detached House | £5,000,000
Sitting back from the environs of a coveted private road on the edges of Cobham village in the 'Eaton Park' estate, the...
How much is your home worth?
Use our short form to request a valuation of your property.
Request a Valuation

