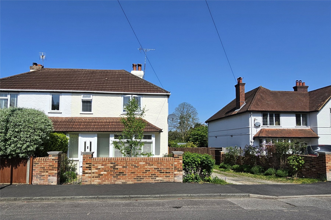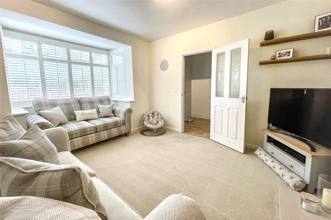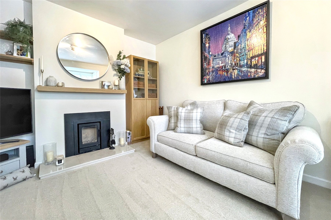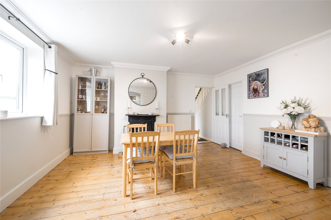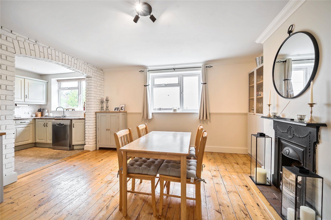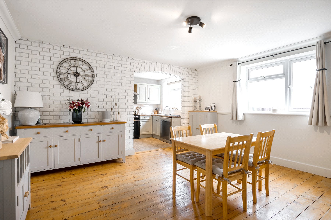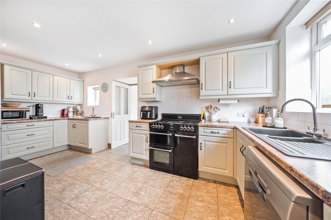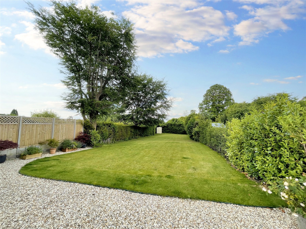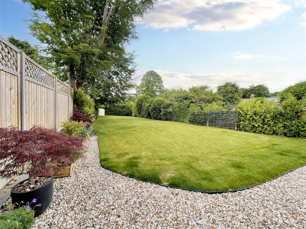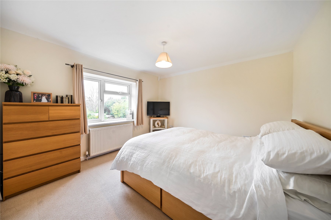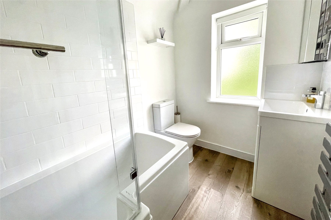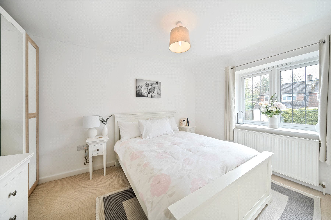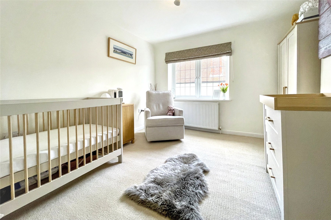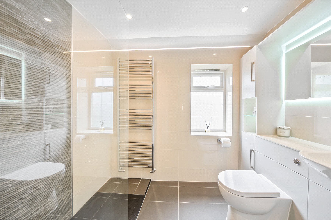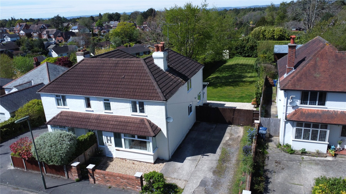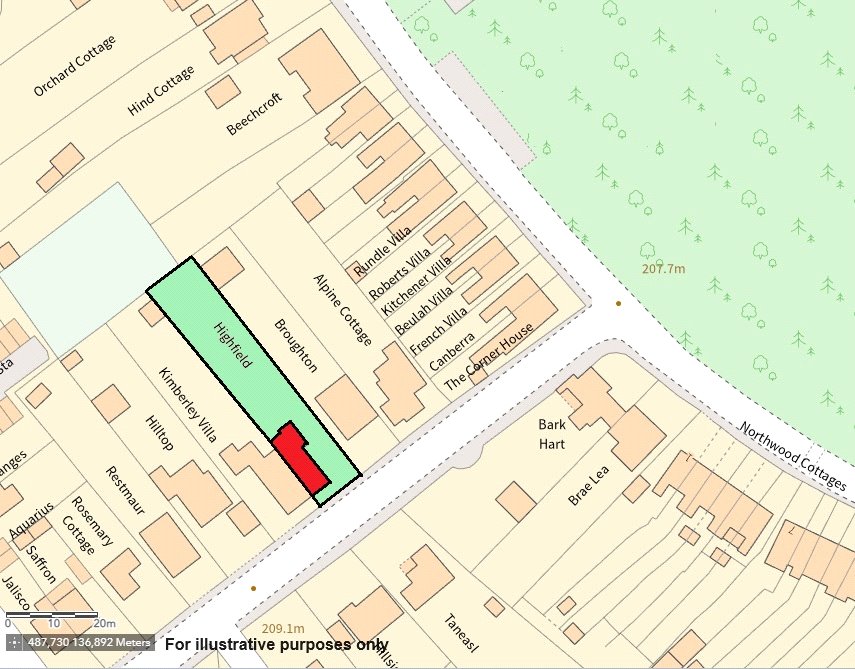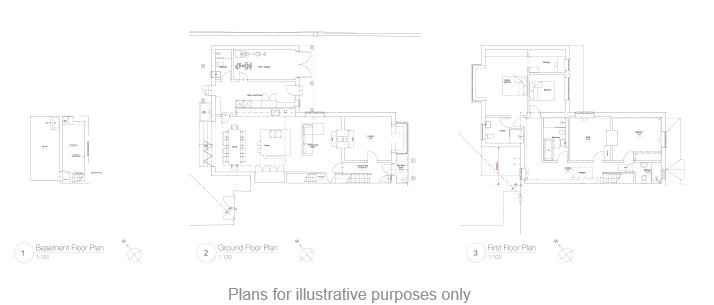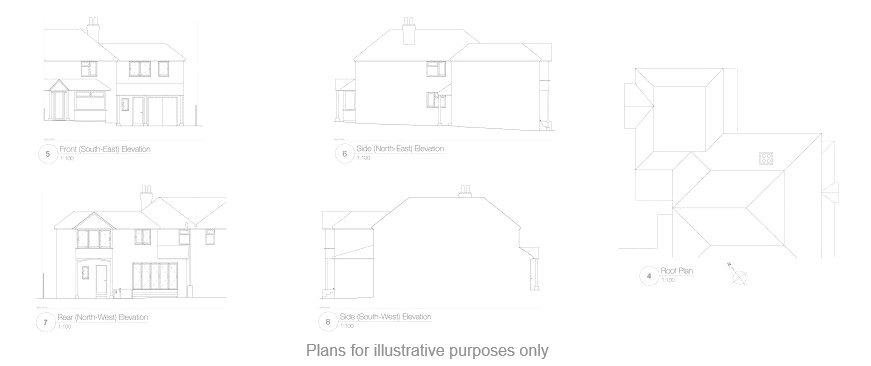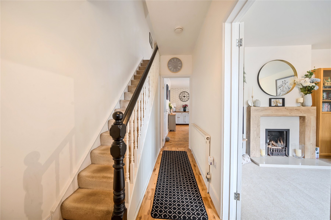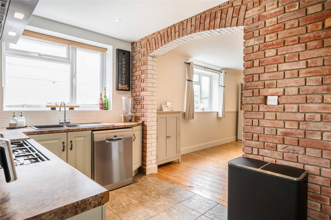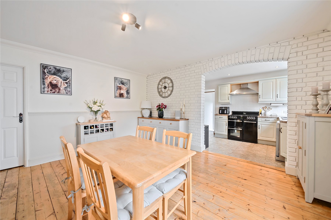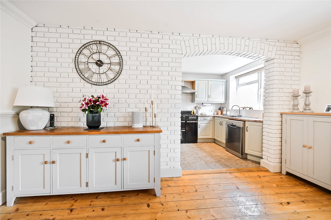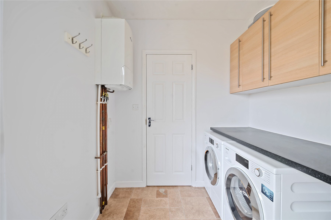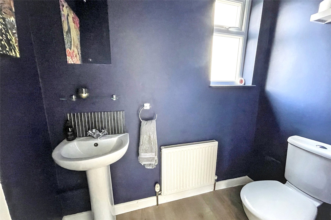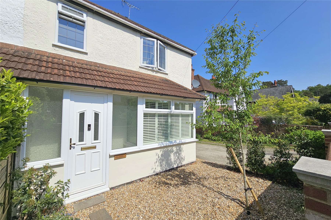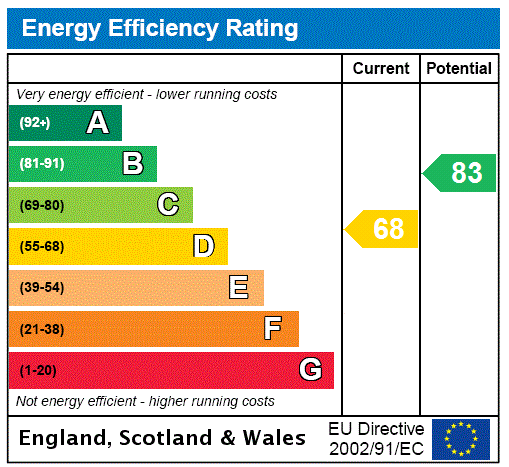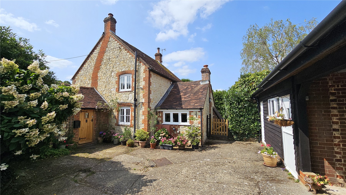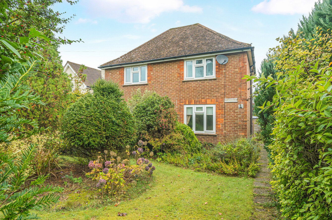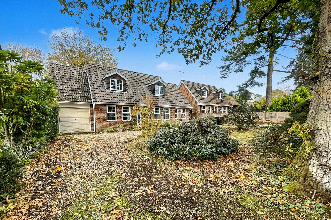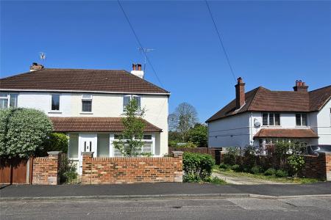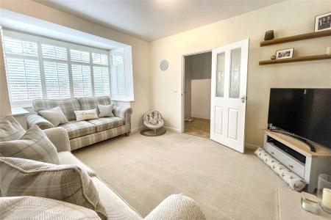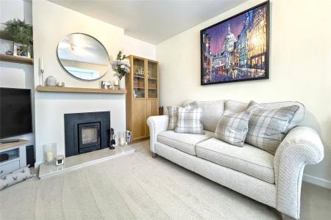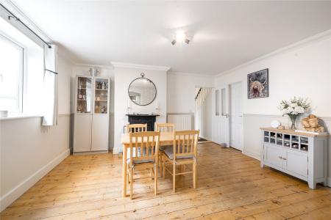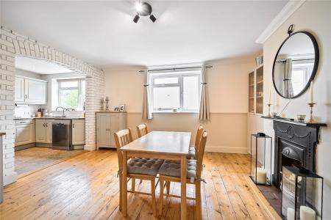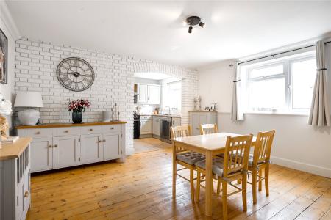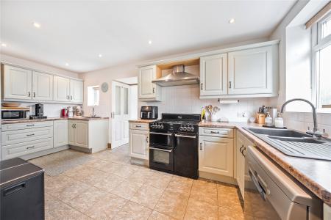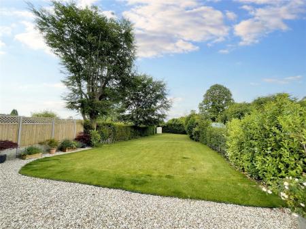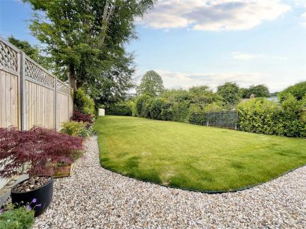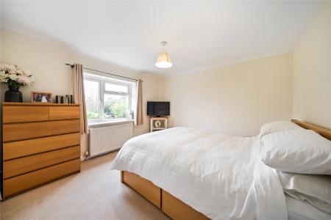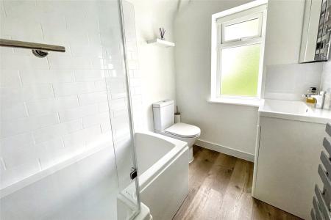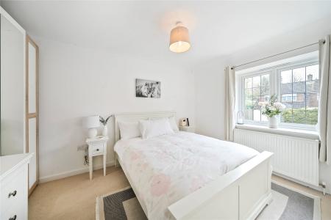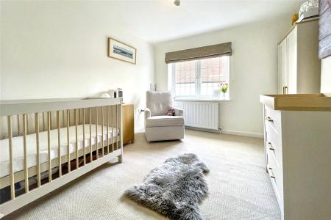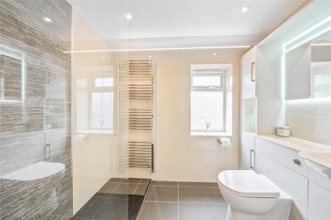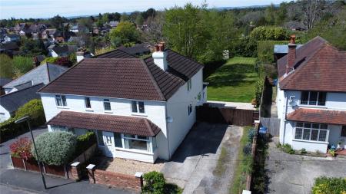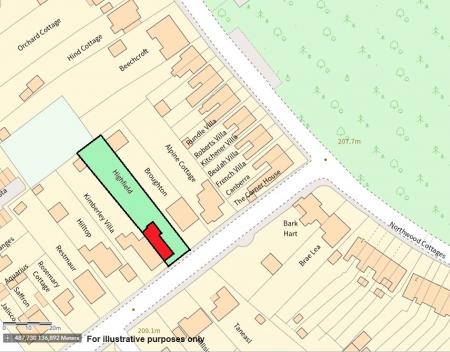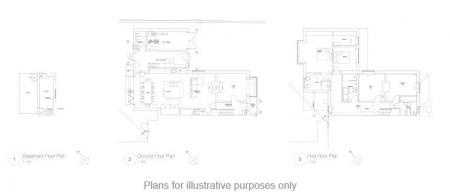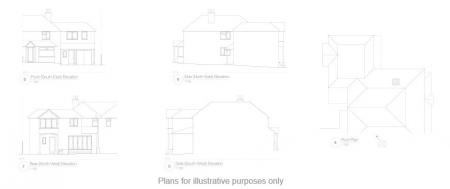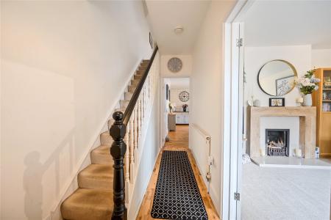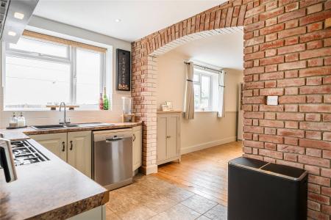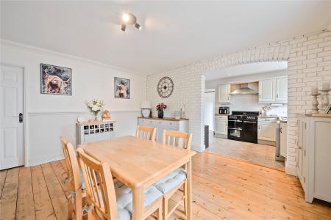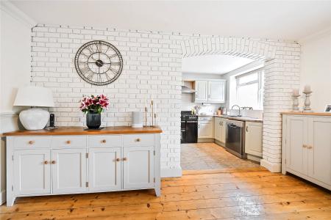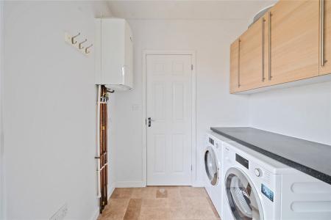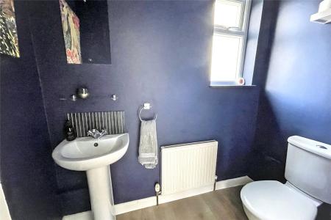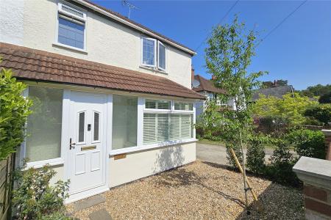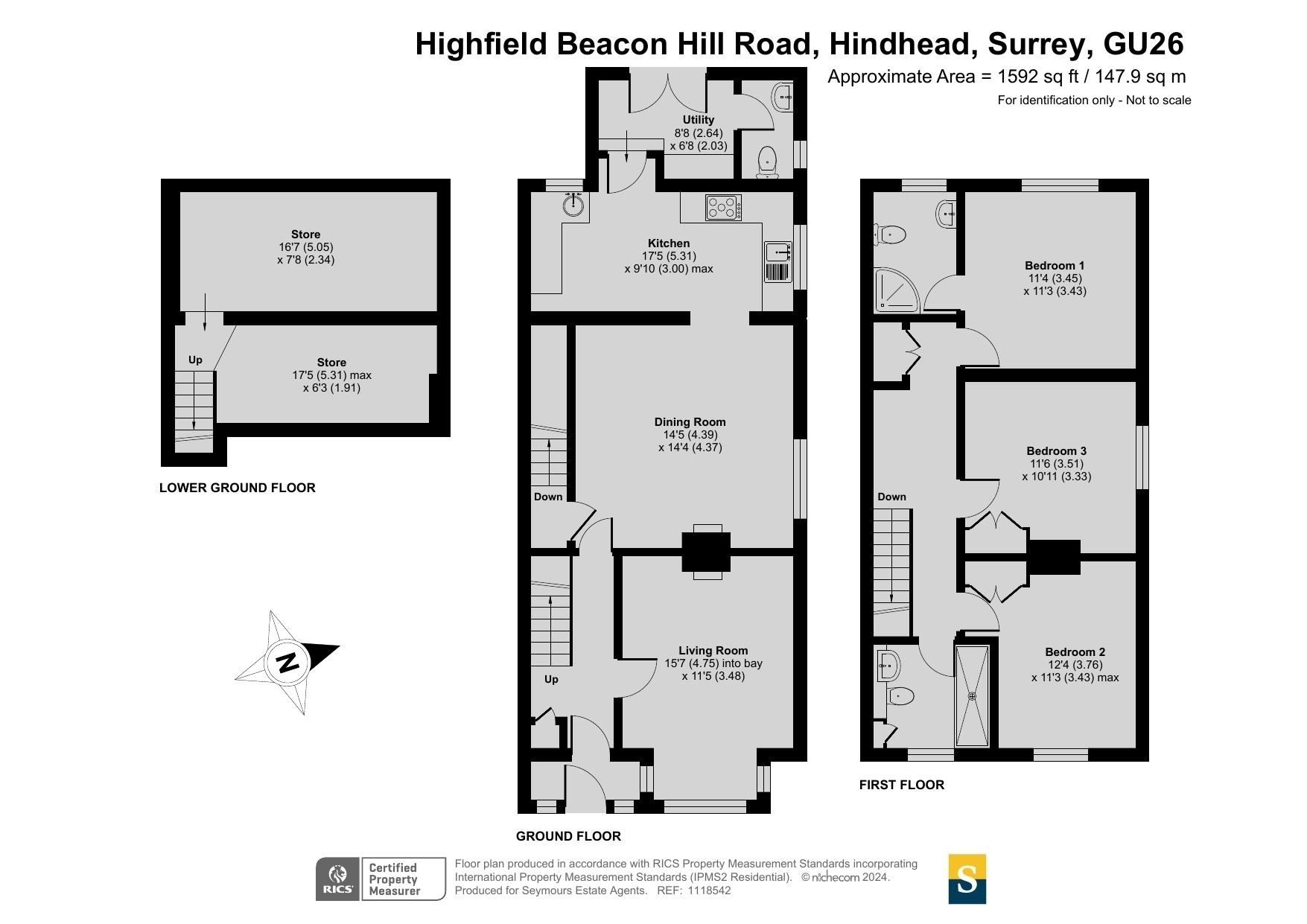3 Bedroom Semi-Detached House for sale in Surrey
Rare opportunity; semi-detached three bedroom house with basement and planning permission for a 2 storey extension. Benefitting from a large level garden and a popular village position.
Highfield is a generous semi-detached house that has been improved in recent years by the current owners to present as a flexible family home in it's current configuration, but with the added bonus of the scope to extend.
Planning permission has been granted to add a two storey side extension creating on the ground floor a large open plan kitchen/dining/family room with bi-fold doors onto the garden, a large utility/boot room, ground floor shower room and garage, whilst to the 1st floor providing a master bedroom with en suite and dressing room.
The house enjoys a highly desired village location, within walking distance of local shops, woodland and village primary school.
To the front of the house is a small front garden behind an attractive brick wall, which opens to the side where driveway parking for a number of vehicles can be found.
The front door opens into a reception
hall with wooden flooring which extends through to the dining room towards the rear of the property. This is a superb space with feature fireplace and wide archway into the kitchen. The hub of the family home!
The kitchen is fitted with a good range of drawer and cupboard storage and plenty of space for white goods. Beyond the kitchen a door takes you out to a rear lobby/utility room with access to a WC and having patio doors opening to the garden beyond.
There is also a door from the dining room to a large basement, a bonus storage space that is priceless. To the front of the house is a lovely sitting room with a deep bay window and feature fireplace.
On the first floor there is a generous landing with access to a loft hatch. The master bedroom overlooks the rear garden and also benefits from an en suite shower room. There are two further double bedrooms and a family bathroom.
The gardens are one of the stand out features of this home, and a true rarity these days, even allowing for the possible extension plans you would still be left with a sizable garden. The rear garden is bound by mature hedging and fencing with double gates onto the driveway, offering a secure and private space to enjoy. Adjacent to the house is a gravel patio area for outdoor dining and entertaining with the remainder of the garden offering an extensive lawn.
Beacon Hill Road is a well regarded residential road with a mixture of character and modern housing, most of which are detached or semi-detached, it is a popular spot within walking distance of village amenities and well placed for access to Hindhead, Grayshott, Haslemere or Farnham.
Beacon Hill itself is a small, charming Surrey village surrounded by National Trust Land at The Golden Valley, Highcombe Edge and The Devils Punchbowl. It has a number of useful local shops and restaurants, with Hindhead Golf Course close by and Beacon Hill primary school being within walking distance (catering for both infants and juniors). There a additionally an excellent range of private schools within close proximity, please ask for more details. The neighbouring village of Grayshott offers a greater range of shops and services. There is easy access onto the A3 providing fast road links to London and the South Coast. Haslemere and Farnham are both within close proximity offering fast rail links into London, and a more extensive range of shops, restaurants, leisure facilities and other services. Close by, there are several Golf Courses, many acres of National Trust lands, ideal for walking and riding and sailing at Frensham Pond.
Important Information
- This is a Freehold property.
Property Ref: 435472_GRA240021
Similar Properties
Lindford, Bordon, Hampshire, GU35
4 Bedroom Detached Bungalow | Guide Price £635,000
A spacious detached chalet bungalow which has undergone comprehensive improvements including the addition of solar panel...
4 Bedroom Semi-Detached House | Guide Price £625,000
A charming semi detached cottage, believed to date from the early 1900's, considerately extended to provide flexible acc...
Whitehill, Bordon, Hampshire, GU35
3 Bedroom Detached House | Guide Price £625,000
A superb blend of character, charm and modern family living, this detached cottage has so much to offer and sits within...
Grayshott, Hindhead, Hampshire, GU26
3 Bedroom Detached House | Guide Price £640,000
Interesting 3 bedroom detached house offering scope to modernise and create a superb legacy family home. Set in a prime...
3 Bedroom Detached House | Offers in region of £650,000
This vacant and end of chain three bedroom detached house has got huge potential to be a wonderful home to a family or c...
Lindford, Bordon, Hampshire, GU35
4 Bedroom Detached House | Guide Price £650,000
A generous four bedroom detached house situated in a quiet cul de sac of similar quality homes. Driveway parking and det...

Seymours (Grayshott)
Headley Road, Grayshott, Hampshire, GU26 6LD
How much is your home worth?
Use our short form to request a valuation of your property.
Request a Valuation
