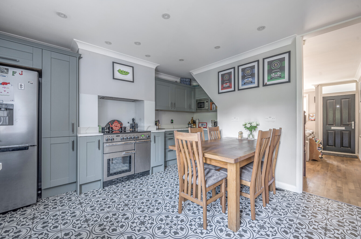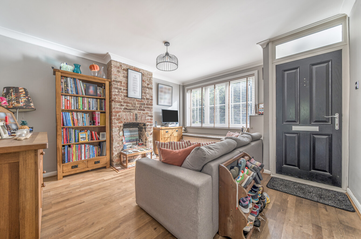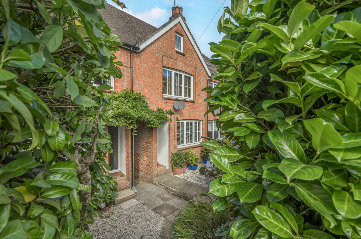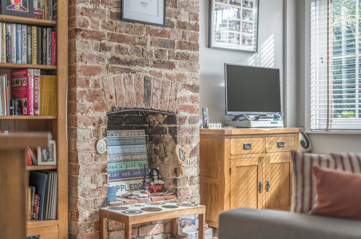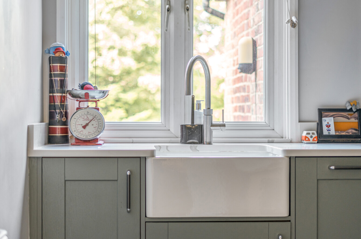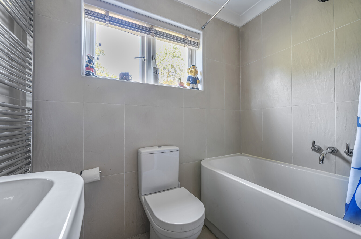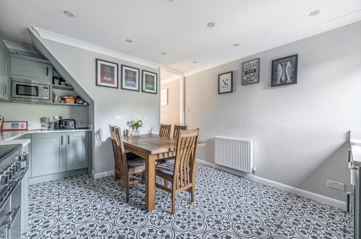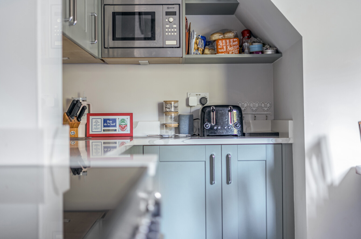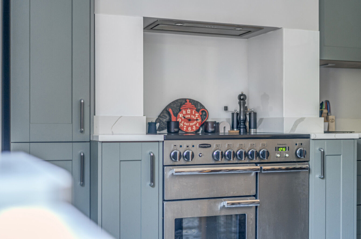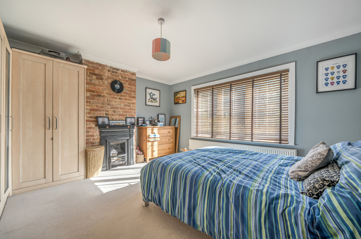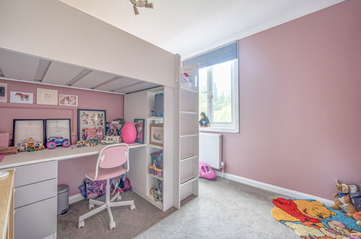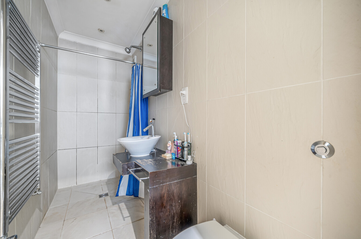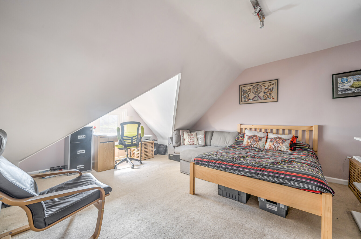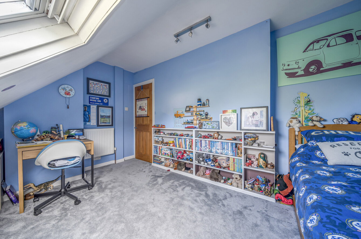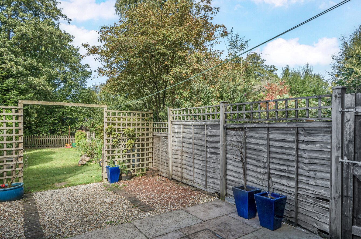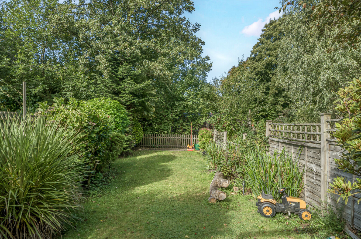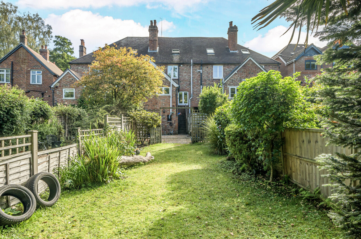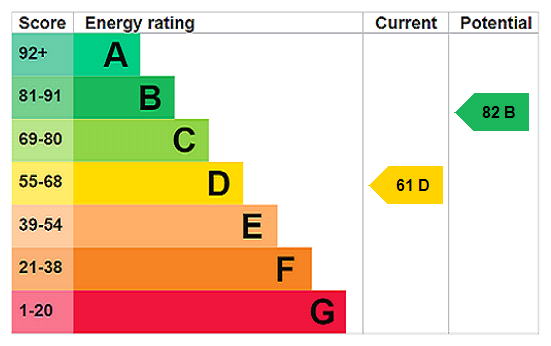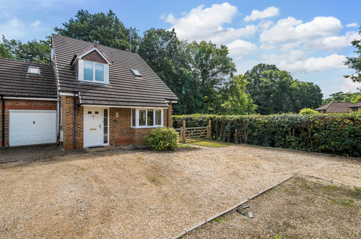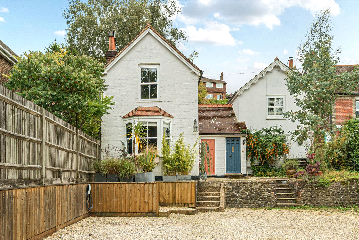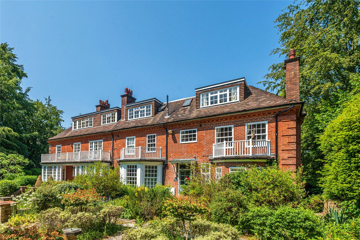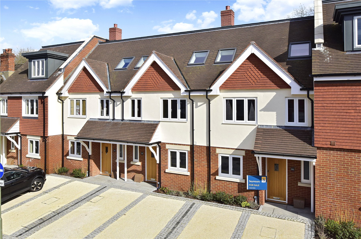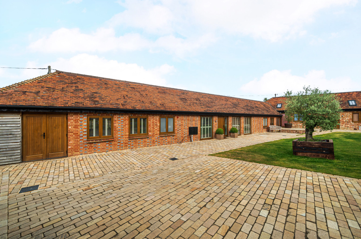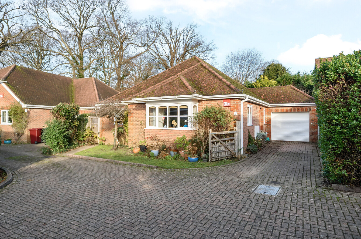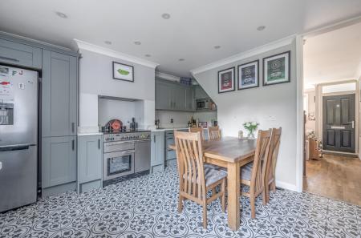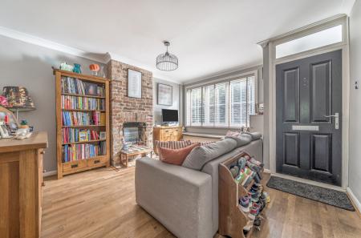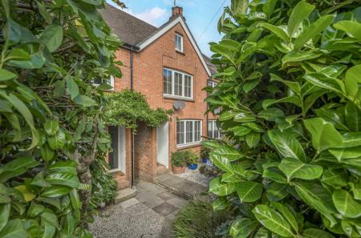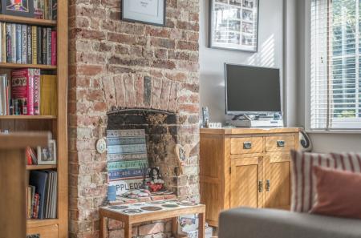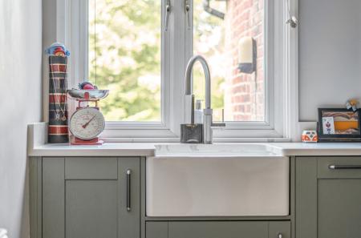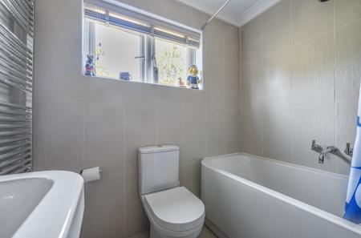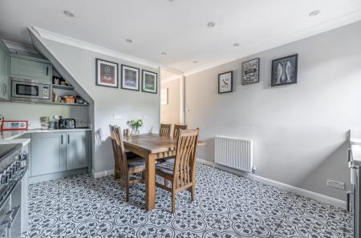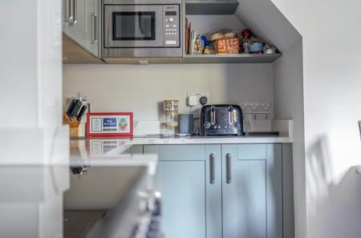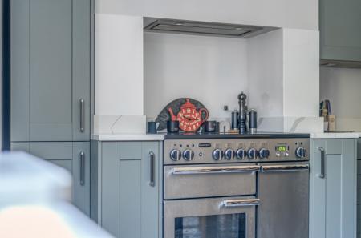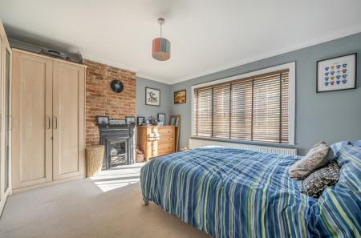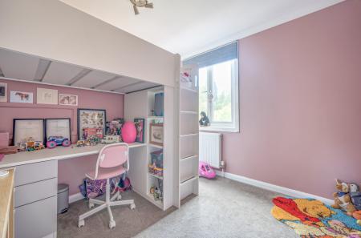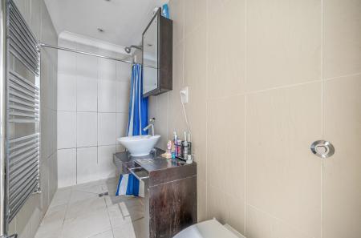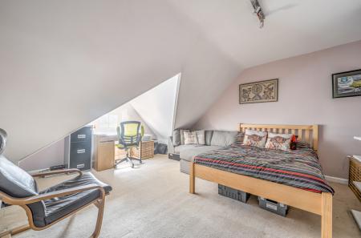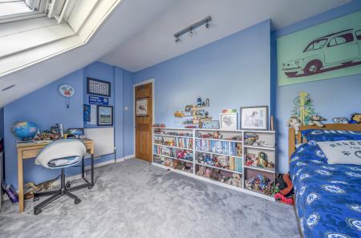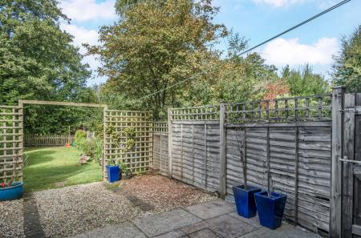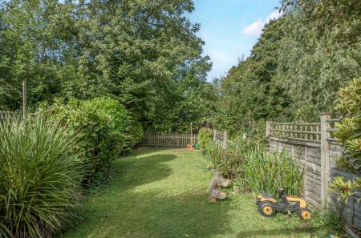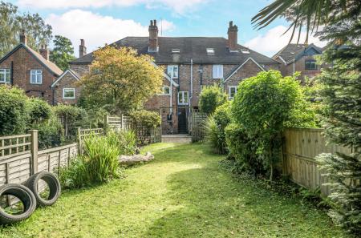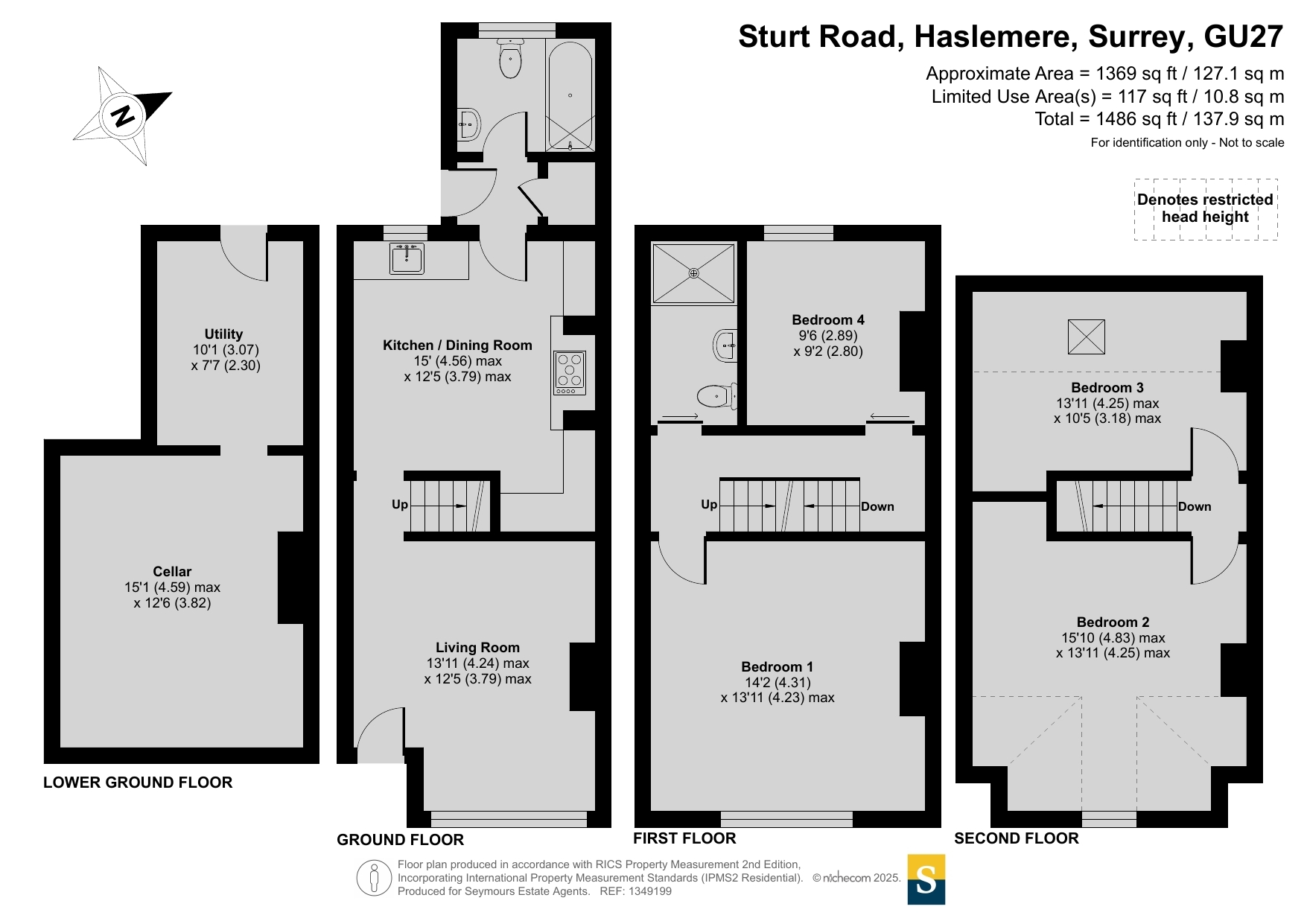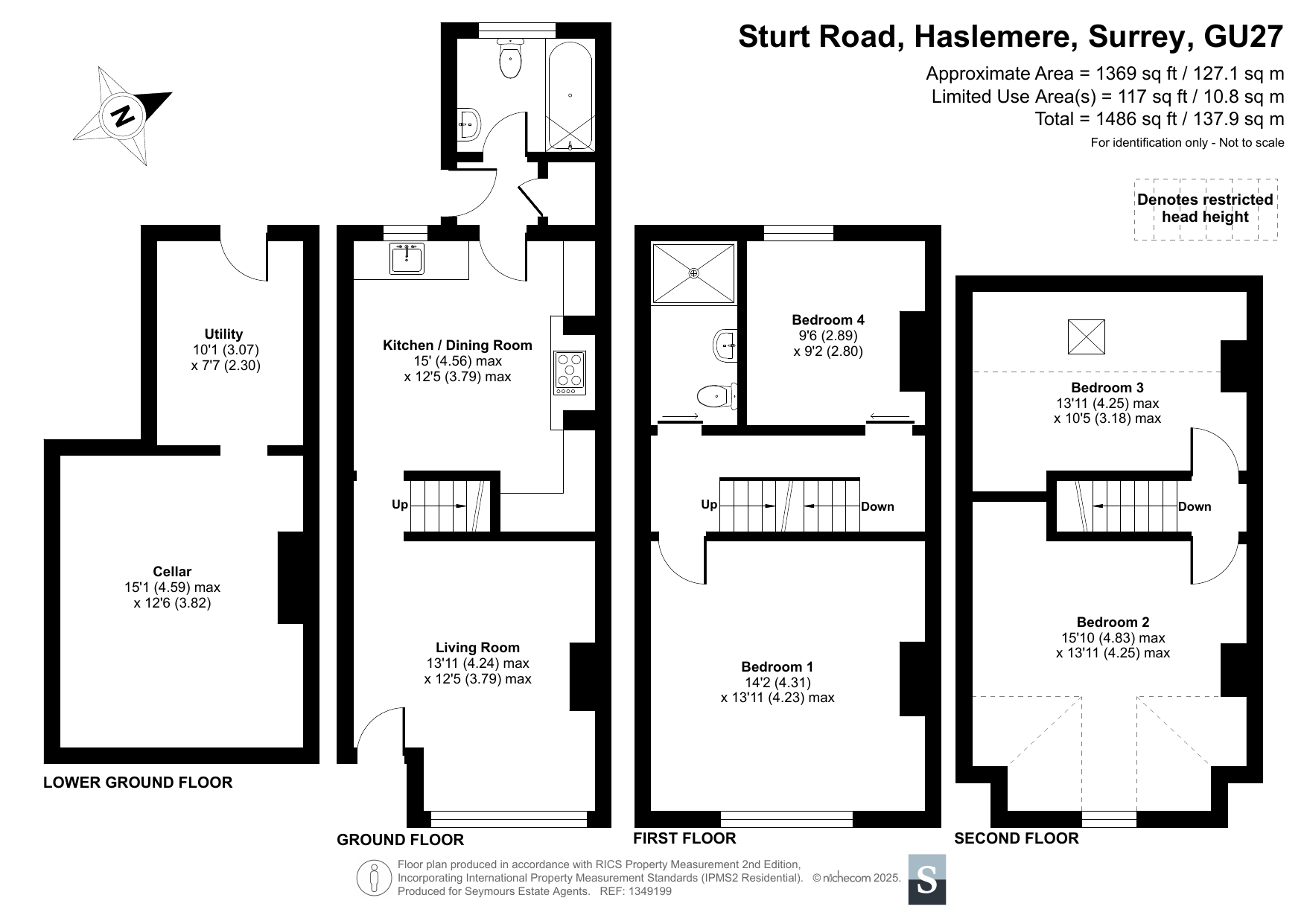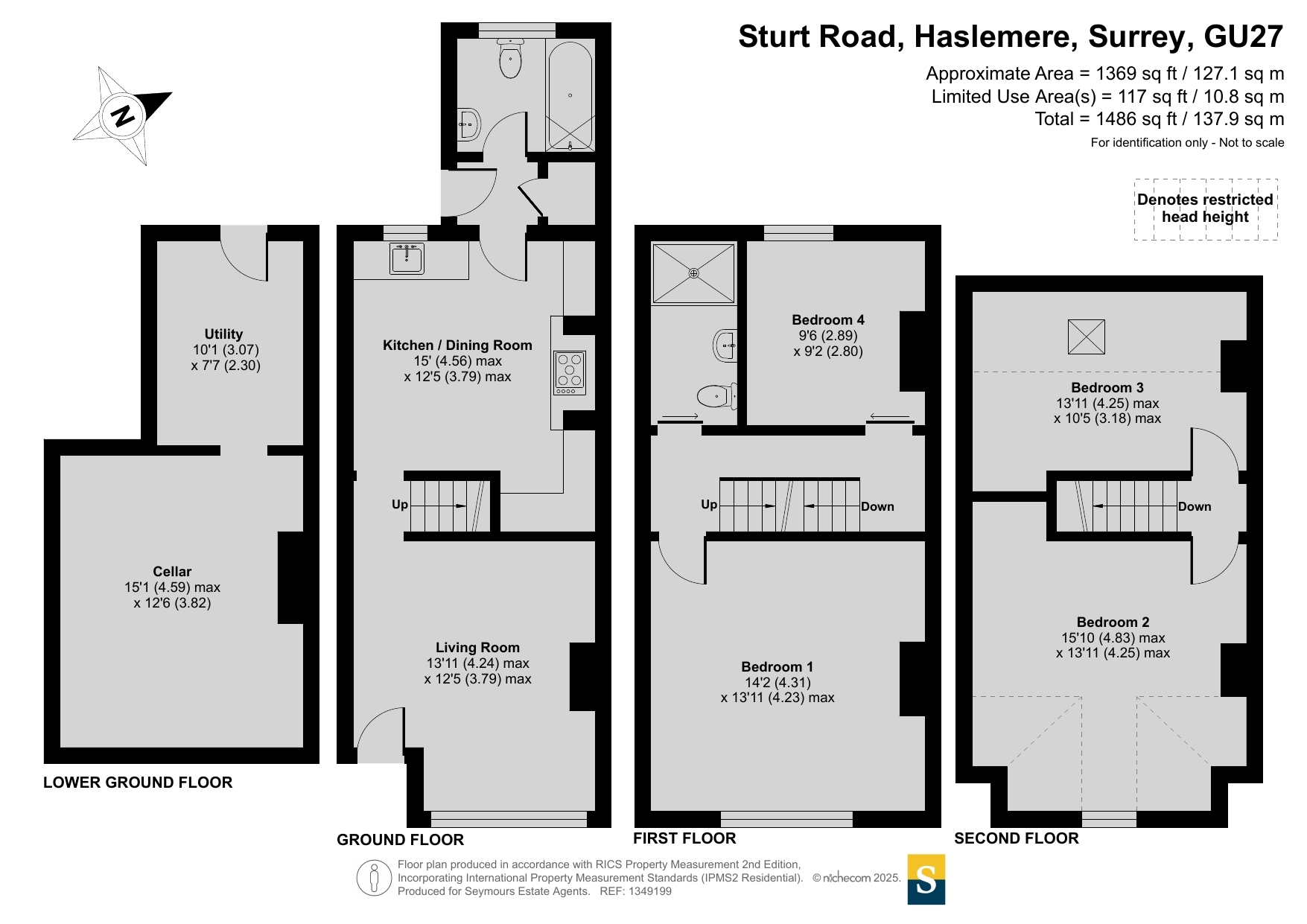- Superb contemporary family home with plenty of charm and character
- Hugely impressive and impeccably stylish interior design scheme
- Idyllic west-facing rear garden with patio and established lawn
- Four storey layout that includes a lower ground floor basement and store room
- Excellent sitting room with exposed brick chimney breast and engineered wood floor
- Sleek contemporary Shaker-style kitchen with central island and range cooker
- Large first floor main bedroom with period fireplace and wealth of stylish fitted wardrobes
- Two large second floor double bedrooms and additional large single bedroom, all equally impressive
- Outstanding family bathroom and further first floor shower room
- Fantastic location within easy reach of Haslemere high street, highly regarded local schools and the mainline station
4 Bedroom Terraced House for sale in Surrey
Tastefully presented throughout to an impressively high standard, this elegant terraced house combines period character with contemporary style to create a home that is both stylish and family friendly.
Arranged over four well-planned floors and offering a total of over 1,480 sq/ft of accommodation, the property features four excellent bedrooms, two modern bath/shower rooms, generous living space and the added benefit of a cellar and utility room.
The red-brick façade, framed by mature greenery, sets the tone for the charm and character that runs throughout the property. The front garden provides a sense of privacy and seclusion, while the pretty west-facing rear garden is a real highlight – stretching out behind the house a level lawn sits within the easy to maintain borders giving plenty of seasonal colours and lead the way down to an adjacent stream; it offers a delightful setting for children to play, summer entertaining, or simply relaxing in the sun.
The living room at the front of the house is an inviting space, filled with natural light from its broad bay window. A feature brick fireplace adds warmth and character, complemented by wood flooring and stylish décor. To the rear, the superb kitchen/dining room is the true heart of the home. Thoughtfully designed with shaker-style cabinetry, quality integrated appliances, and striking patterned tiled flooring, it provides ample space for family living and gatherings, with access to the garden beyond. A sleek bathroom completes the ground floor.
The upper floors provide four beautifully presented bedrooms, arranged to suit a growing family. On the first floor, the principal bedroom is generously proportioned and features an exposed brick chimney breast – a reminder of the home's period heritage. A second double bedroom and a contemporary shower room complete this floor. On the top floor, two further double bedrooms enjoy attractive outlooks and a light, airy feel, ideal for children, teenagers or as flexible guest accommodation.
The lower ground floor adds a highly practical dimension to the house, with a useful utility room and a large cellar offering excellent storage, workshop space or potential for further use, subject to any necessary consents.
Located on the ever-popular Sturt Road, the property is exceptionally well placed for family life. Highly regarded local schools, both state and independent, are close at hand, while Haslemere's vibrant high street offers an excellent range of shops, cafés, restaurants and everyday amenities. For commuters, Haslemere mainline station provides fast and regular services to London Waterloo, and the A3 is easily accessible for travel by car. Surrounded by stunning countryside, including the South Downs National Park and National Trust commons, the area also provides endless opportunities for walking, cycling and outdoor pursuits.
This is a home that perfectly balances period character with modern convenience, offering a lifestyle that is as practical as it is attractive. With its combination of space, style and location, this superb house represents an outstanding opportunity to secure a family home in one of Haslemere's most desirable areas.
Important Information
- This is a Freehold property.
Property Ref: 450217_HAS180012
Similar Properties
3 Bedroom Link Detached House | £525,000
A well presented three-bedroom linked detached home offering a bright, airy, and spacious accommodation, ideal for famil...
2 Bedroom Link Detached House | Guide Price £525,000
This charming link-detached home, with its elegant brick elevations under a traditional tiled roof, combines period char...
2 Bedroom Apartment | £525,000
This stunning apartment combines timeless period charm with high-quality modern finishes, offering spacious and stylish...
4 Bedroom Terraced House | Guide Price £535,000
This deceptively spacious, luxury townhouse offers four bedrooms, two bathrooms, and private parking in a prime location...
Northchapel, Petworth, West Sussex, GU28
2 Bedroom Bungalow | Guide Price £550,000
Discover the epitome of rural charm and contemporary luxury with this exceptional single-storey barn conversion, nestled...
Fernhurst, Haslemere, West Sussex, GU27
3 Bedroom Detached Bungalow | Guide Price £550,000
Tucked away in a peaceful and private cul-de-sac of just three other houses in the heart of the picturesque village of F...

Seymours (Haslemere)
High Street, Haslemere, Surrey, GU27 2JY
How much is your home worth?
Use our short form to request a valuation of your property.
Request a Valuation
