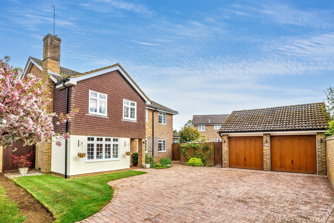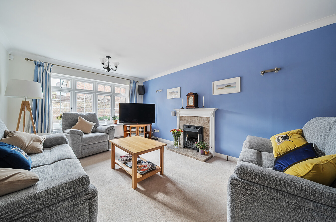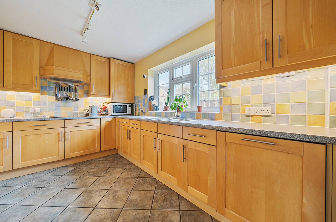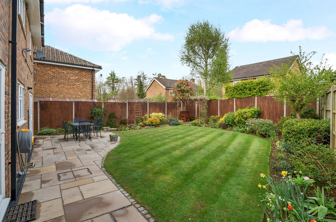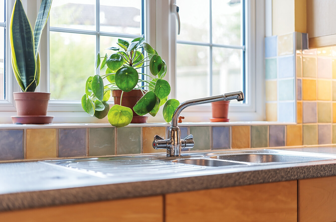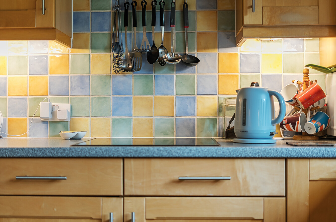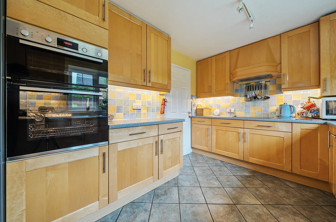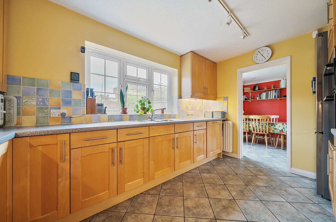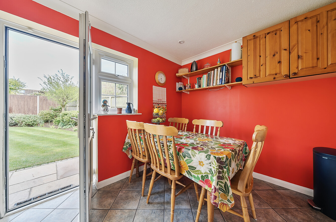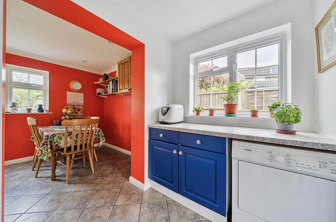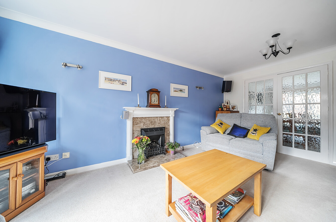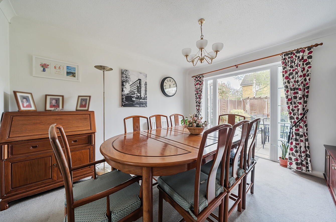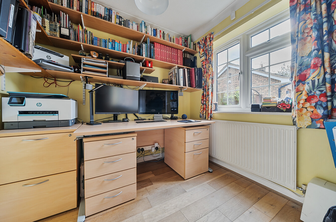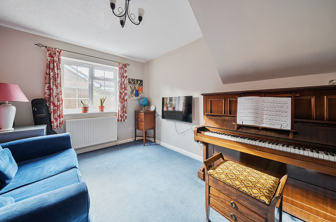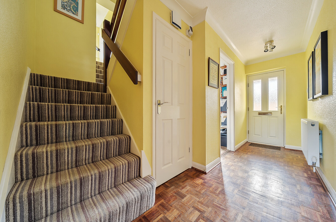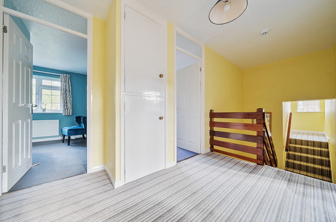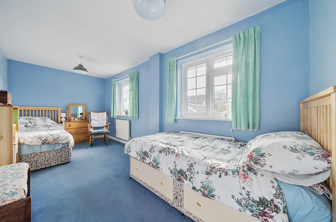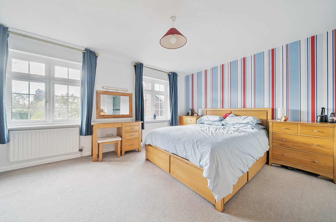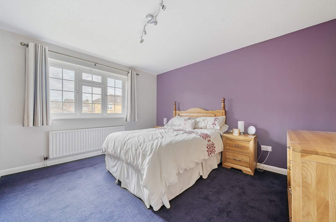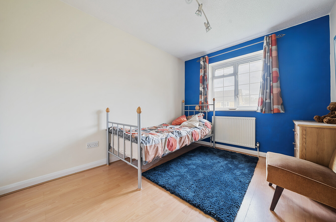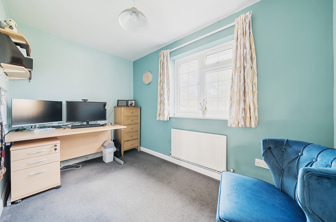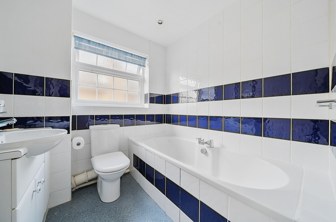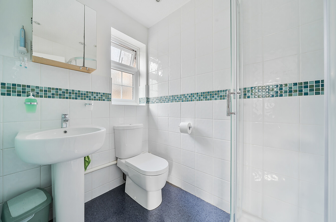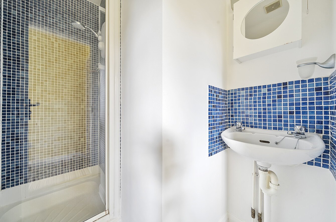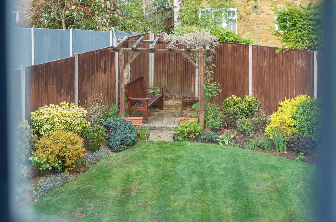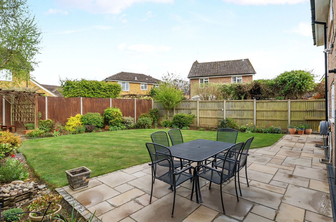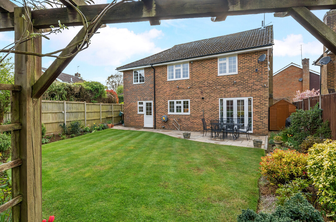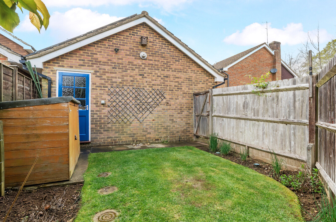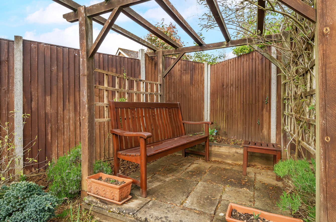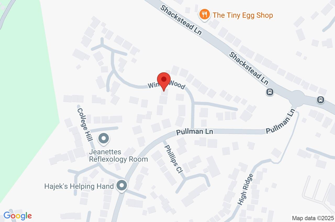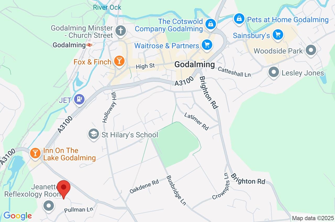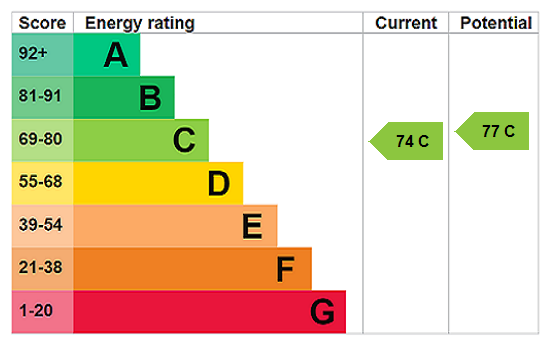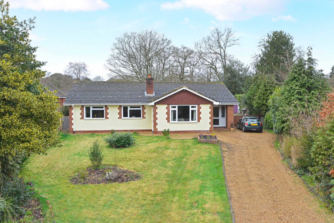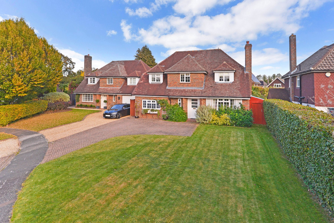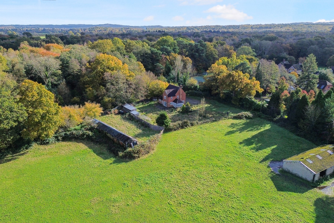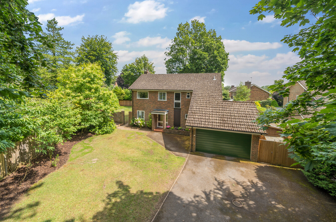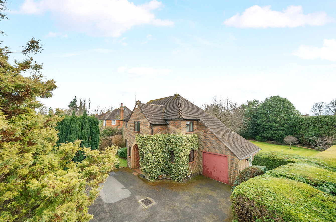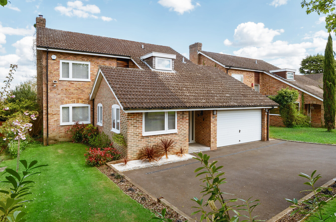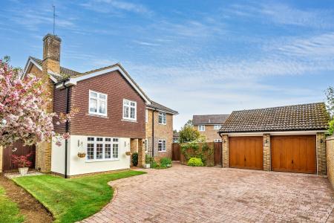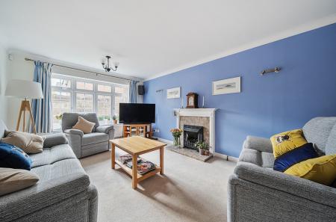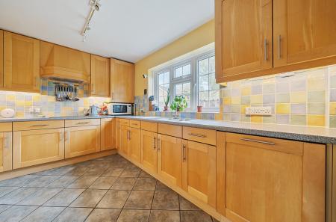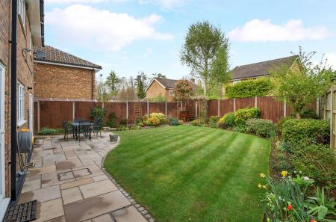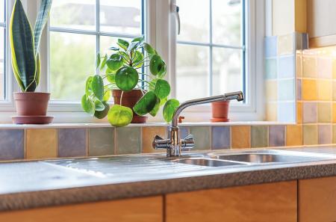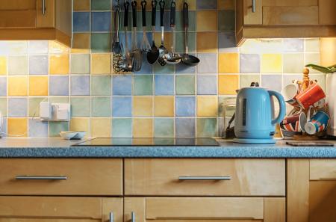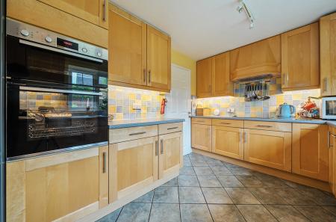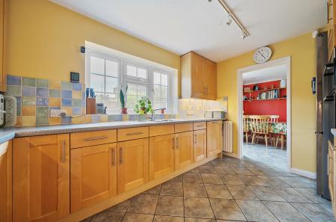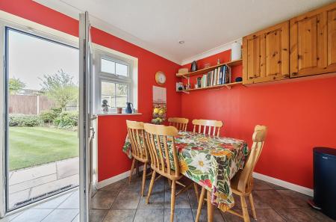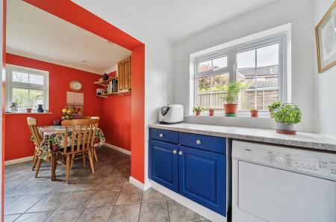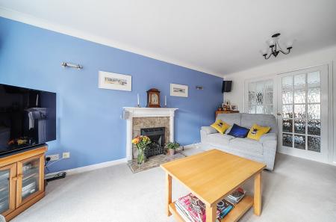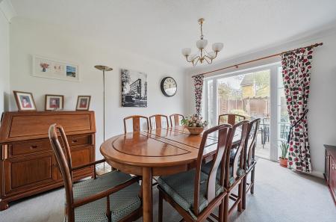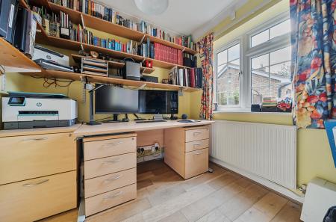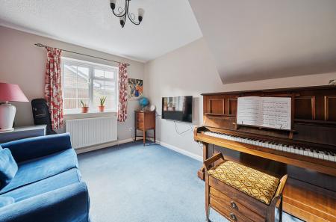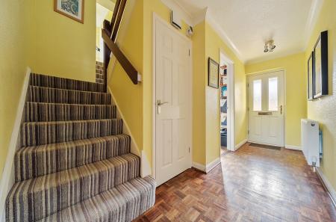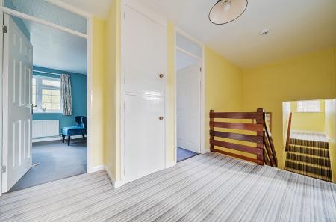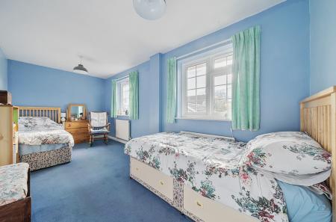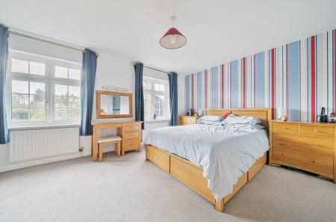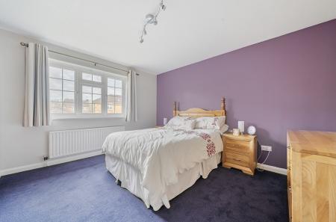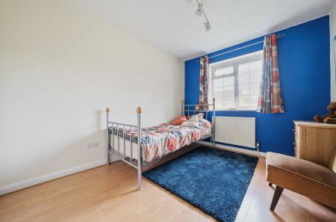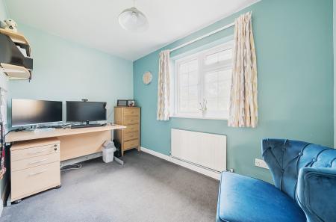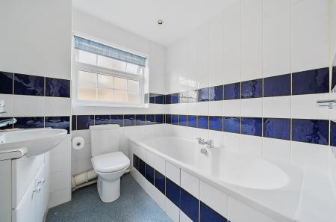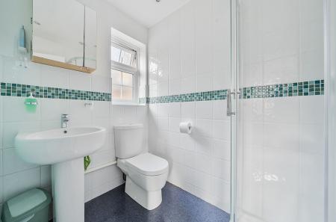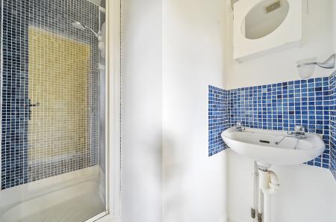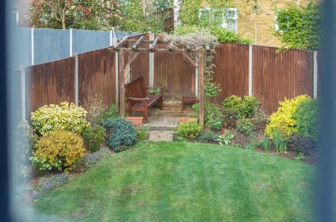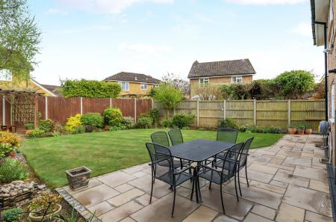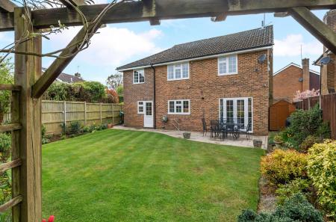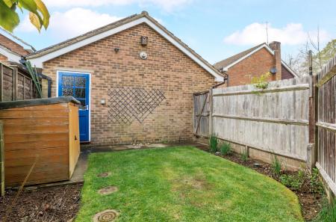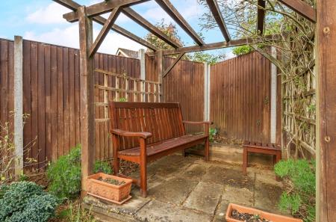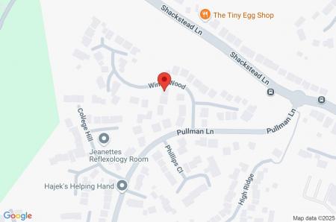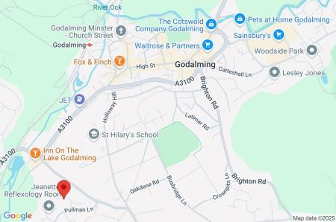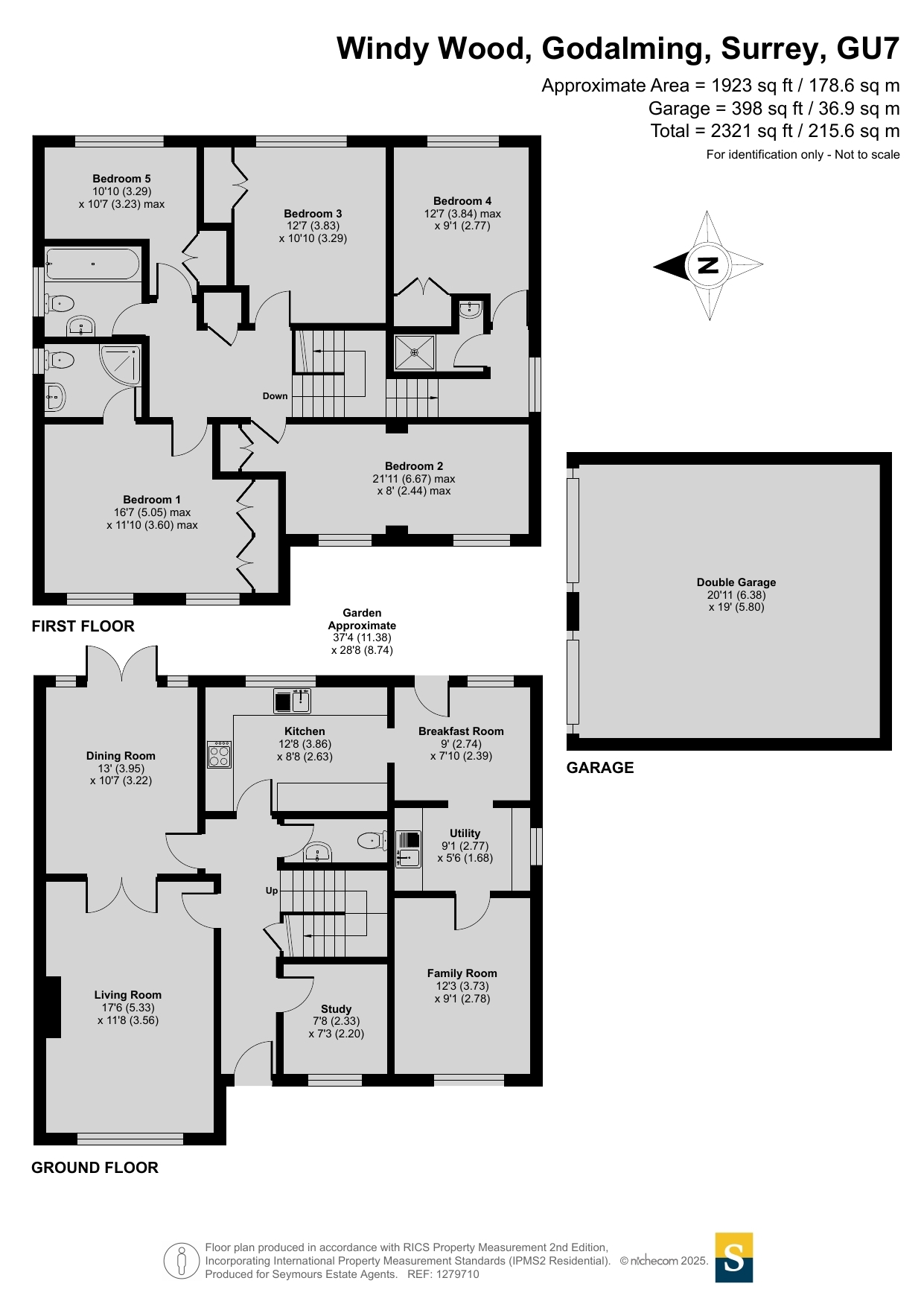- Spacious detached family home in a prized cul de sac location
- Beautiful secluded rear garden with patio, lawn and pergola
- Superbly extend layout with plenty of versatility
- Private driveway and detached double garaging
- Large living room with fireplace and adjoining dining room with French doors to the patio
- Excellent Shaker-style kitchen with integrated appliances
- Additional second dining room, family room and study
- Large principal bedroom with en suite shower room
- Four additional bedrooms and two bath/shower rooms
- Utility room and ground floor cloakroom
5 Bedroom Detached House for sale in Surrey
With an impressively large brick paved driveway, detached double garaging and beautifully tended lawn and flowerbeds, the immaculate frontage of this Windy Wood home paints a picture perfect first impression. Behind the charm of a canopied doorway, the rich tones of a parquet floor stretch out beneath your feet in a central hallway unfolding onto a wealth of versatile space for a modern family lifestyle.
Interconnecting and extending out across the full depth of the house, a duo of reception rooms generate a wealth of space to relax and spend time together. A coastal blue accent wall injects a pop of colour to the large lounge with its focal point fireplace, while double doors open to allow you to create one excellent open plan space with the adjoining dining room when needed. French doors provide a seamless interplay with the landscaped patio and the considered use of glazed inner doors lets views of the garden to be carried through.
The sense of space continues in a superbly appointed Shaker-style kitchen fully fitted with an array of integrated appliances that includes eye-level tower ovens, hob, oven, dishwasher and space for a fridge freezer. Colourful tiled splashbacks perfectly bring out the timber tones of the cabinetry and the more than generous dimensions flow through into the breakfast room that has its own direct access to the patio. An adjoining utility room houses laundry appliances beneath its modern countertops and leads the way to a brilliantly added family room with rose blush walls and plenty of versatility to become a games room, gym or guest room.
A separate study is a peaceful haven for anyone needing to work from home and a ground floor cloakroom is ideal for guests.
With natural light filtering down from above a turning staircase rises gently to the split level first floor where a selection of five enviably sized bedrooms each benefit from fitted wardrobes. Spacious and filled with sunlight and treetop views, a stylish principal bedroom has a feature wall of stripes that adds colour and personality. The notable proportions easily accommodate a dressing table area without compromising on space with an en-suite shower room
Making life easy for a busy family household, together the additional four bedrooms share a stylish modern shower room in a decadently dark blue mosaic tile setting and a separate refined family bathroom with navy tile detailing.
The doors of the dining room open to create a hugely fluid connection with a simply beautiful rear garden with a coveted level of privacy and seclusion. With a sweeping curve, a tastefully landscaped patio reaches out and around the full width of the property producing all the excuse you need to enjoy al fresco dining or the simple pleasure of a morning coffee in the fresh air. Superbly maintained, an established lawn with manicured stripes is framed by impeccably planted flowerbeds fully stocked with lovingly chosen evergreen shrubs and flowers that add a wonderful backdrop to life in this Windy Wood home. However, it is perhaps the inclusion of a vine covered timber pergola that sits discreetly tucked into a far corner that lends the perfect finishing touch. With dappled shade and space to sit and unwind with a glass of wine in the evenings, it is a heavenly hideaway from the hubbub of the world outside. To the side of the house there is also an additional area of garden. At the front of the house the broad brick paved driveway and superior detached double garaging provide the convenience and security of private off-road parking to several vehicles.
Outside
The doors of each dining room open to create a hugely fluid connection with a simply beautiful rear garden with a coveted level of privacy and seclusion. With a sweeping curve, a tastefully landscaped patio reaches out and around the full width of the property producing all the excuse you need to enjoy al fresco dining or the simple pleasure of a morning coffee in the fresh air. Superbly maintained, an established lawn with manicured stripes is framed by impeccably planted flowerbeds fully stocked with lovingly chosen evergreen shrubs and flowers that add a wonderful backdrop to life in this Windy Wood home. However, it is perhaps the inclusion of a vine covered timber pergola that sits discreetly tucked into a far corner that lends the perfect finishing touch. With dappled shade and space to sit and unwind with a glass of wine in the evenings, it is a heavenly hideaway from the hubbub of the world outside.
At the front of the house the broad brick paved driveway and superior detached double garaging provide the convenience and security of private off-road parking to several vehicles.
Important Information
- This is a Freehold property.
Property Ref: 417898_GOD250155
Similar Properties
Witley, Godalming, Surrey, GU8
4 Bedroom Detached Bungalow | Guide Price £1,100,000
Gasden Copse. Highly sought after and rarely available location. Occupying a plot of just over 0.
4 Bedroom Detached House | Guide Price £1,100,000
Stylish and spacious detached family home with excellent garden room and solar panels. Situated in a prized cul de sac l...
Elstead, Godalming, Surrey, GU8
3 Bedroom Equestrian | Guide Price £1,100,000
SUBJECT TO AN AGRICULTURAL TIE - CASH BUYERS ONLY. Agricultural Tie / Restriction / Condition; Waverley Borough Council...
5 Bedroom Detached House | Guide Price £1,150,000
** SOLD BY SEYMOURS ** Peacefully tucked away within the coveted leafy setting of Mark Way, this exceptional family home...
4 Bedroom Detached House | Guide Price £1,150,000
Inside, soft neutral hues offer a subtle backdrop to a hugely considered layout opening onto the tranquillity of large g...
4 Bedroom Detached House | Offers in excess of £1,185,000
Impeccably designed to fill your gaze with breathtakingly beautiful vistas of the Surrey Hills this detached house is st...
How much is your home worth?
Use our short form to request a valuation of your property.
Request a Valuation

