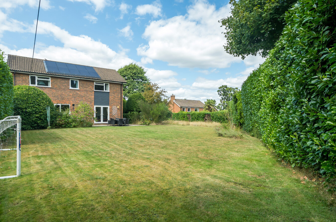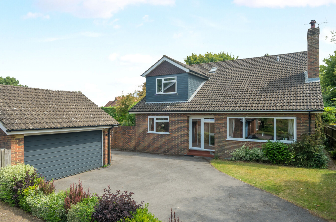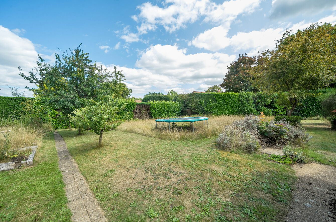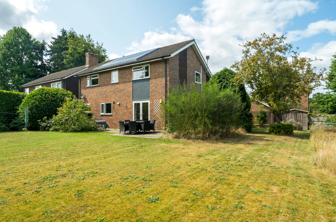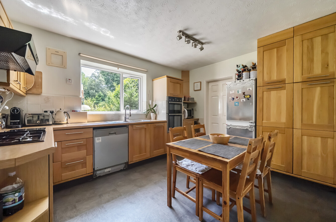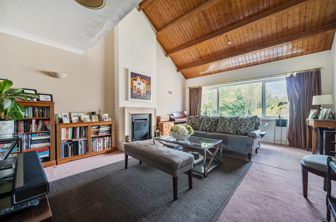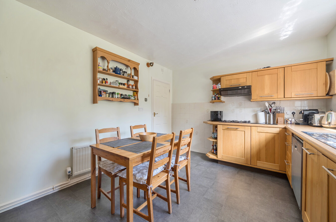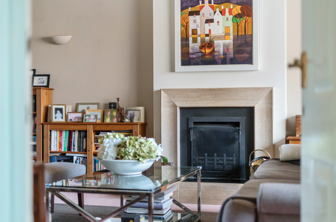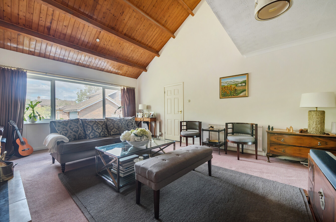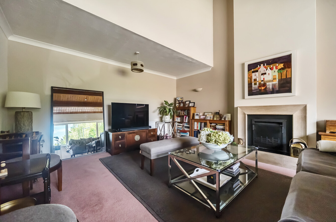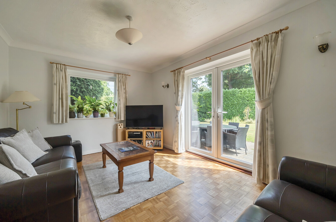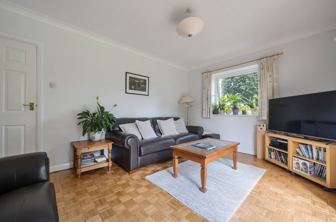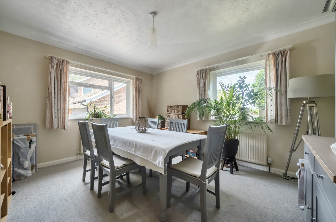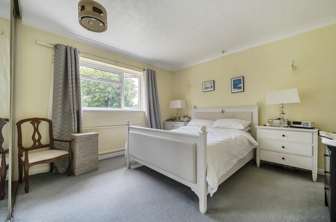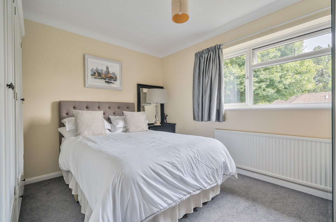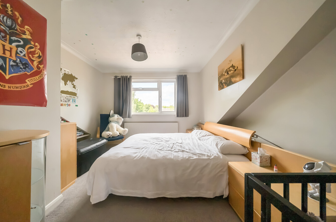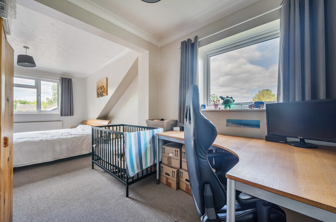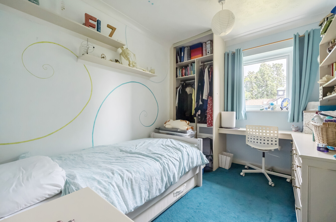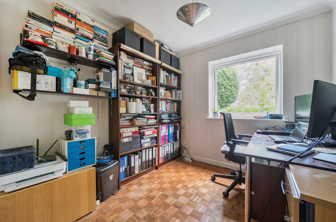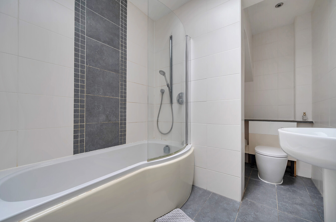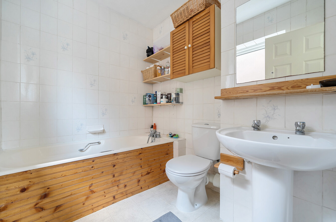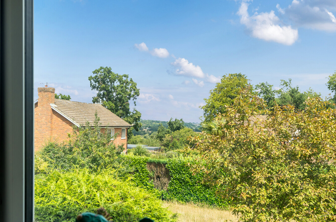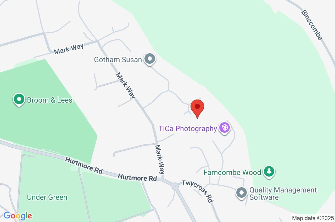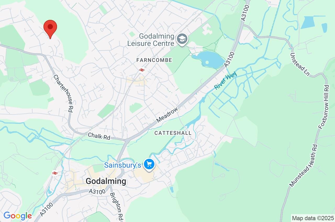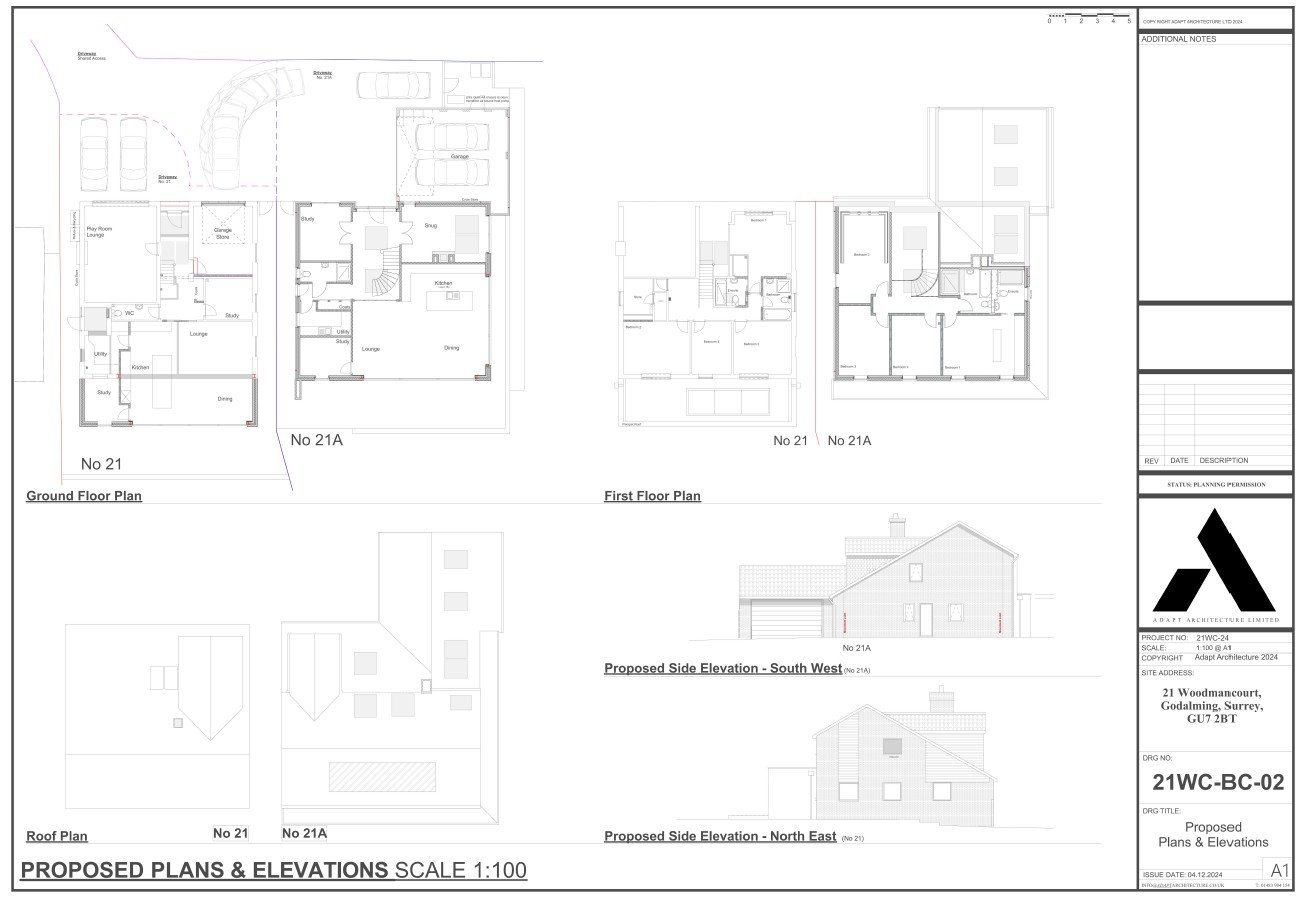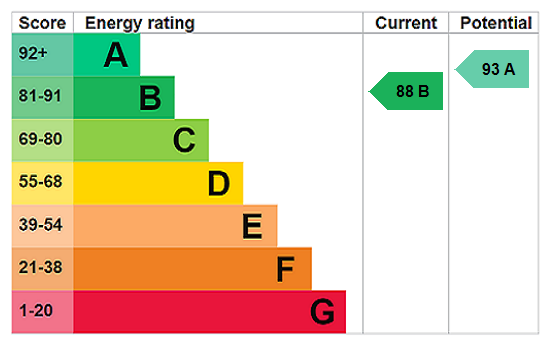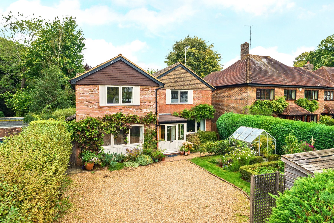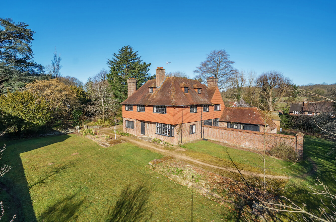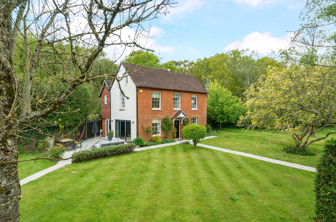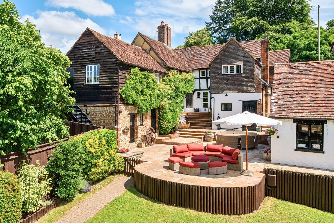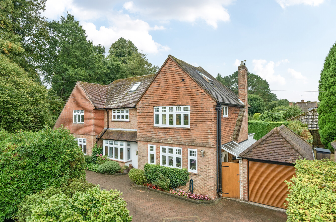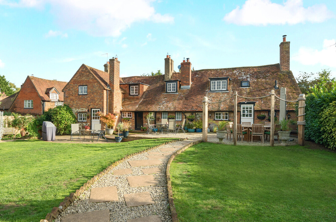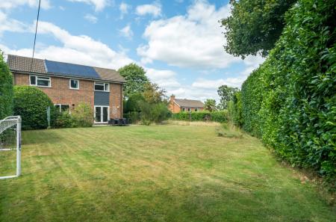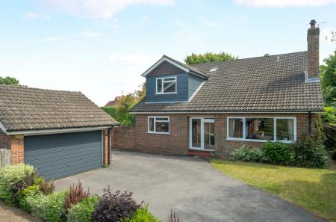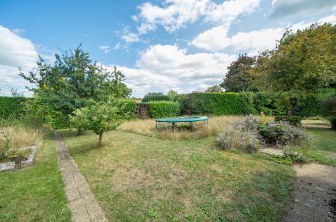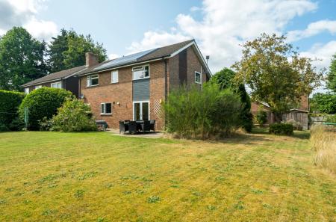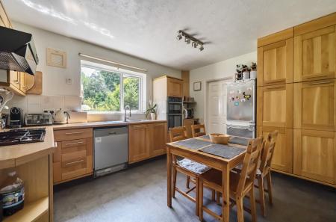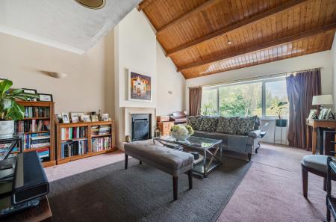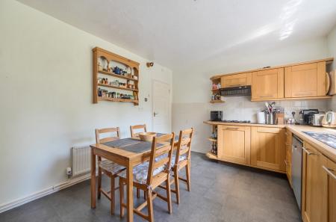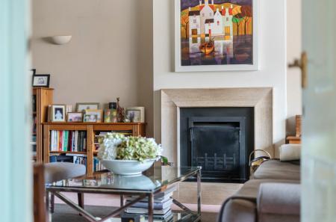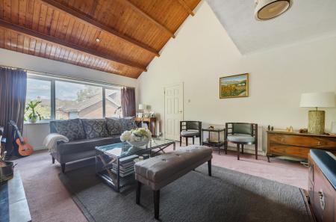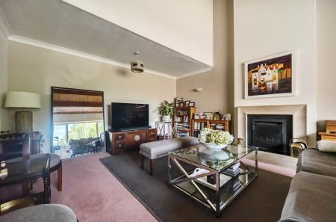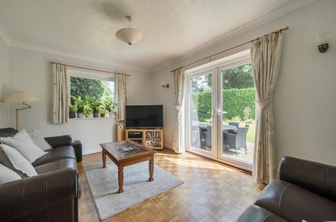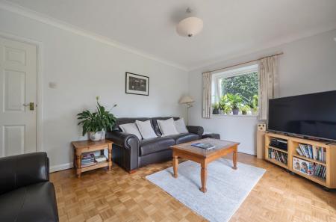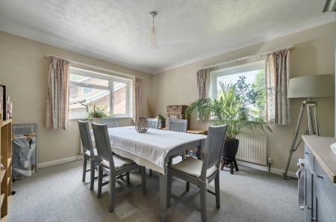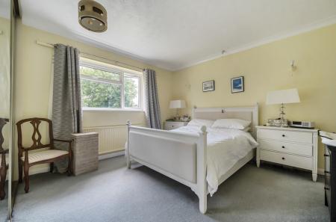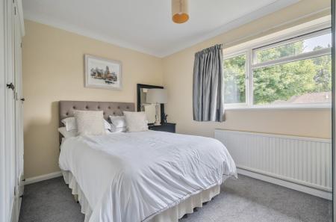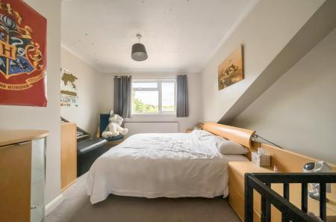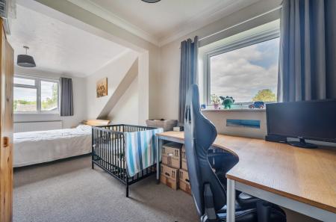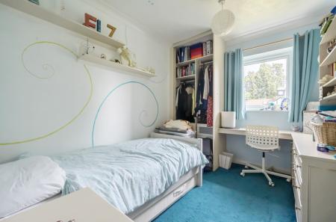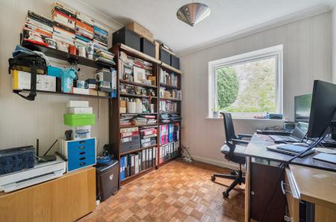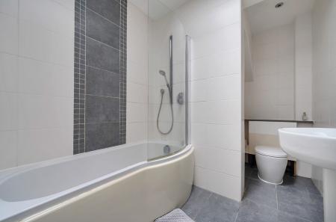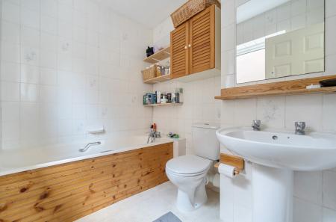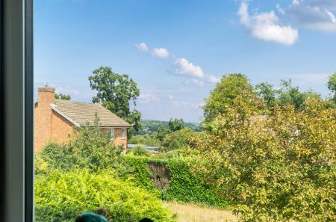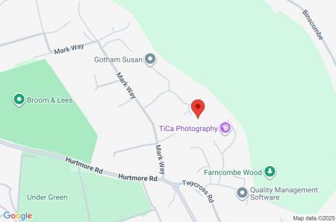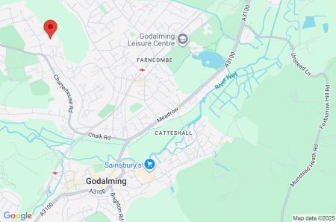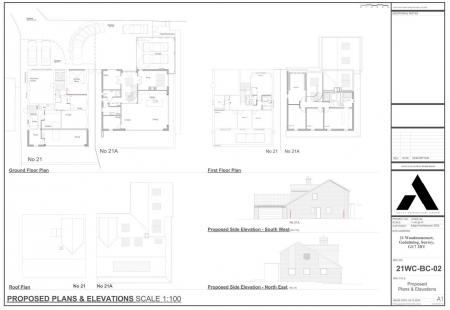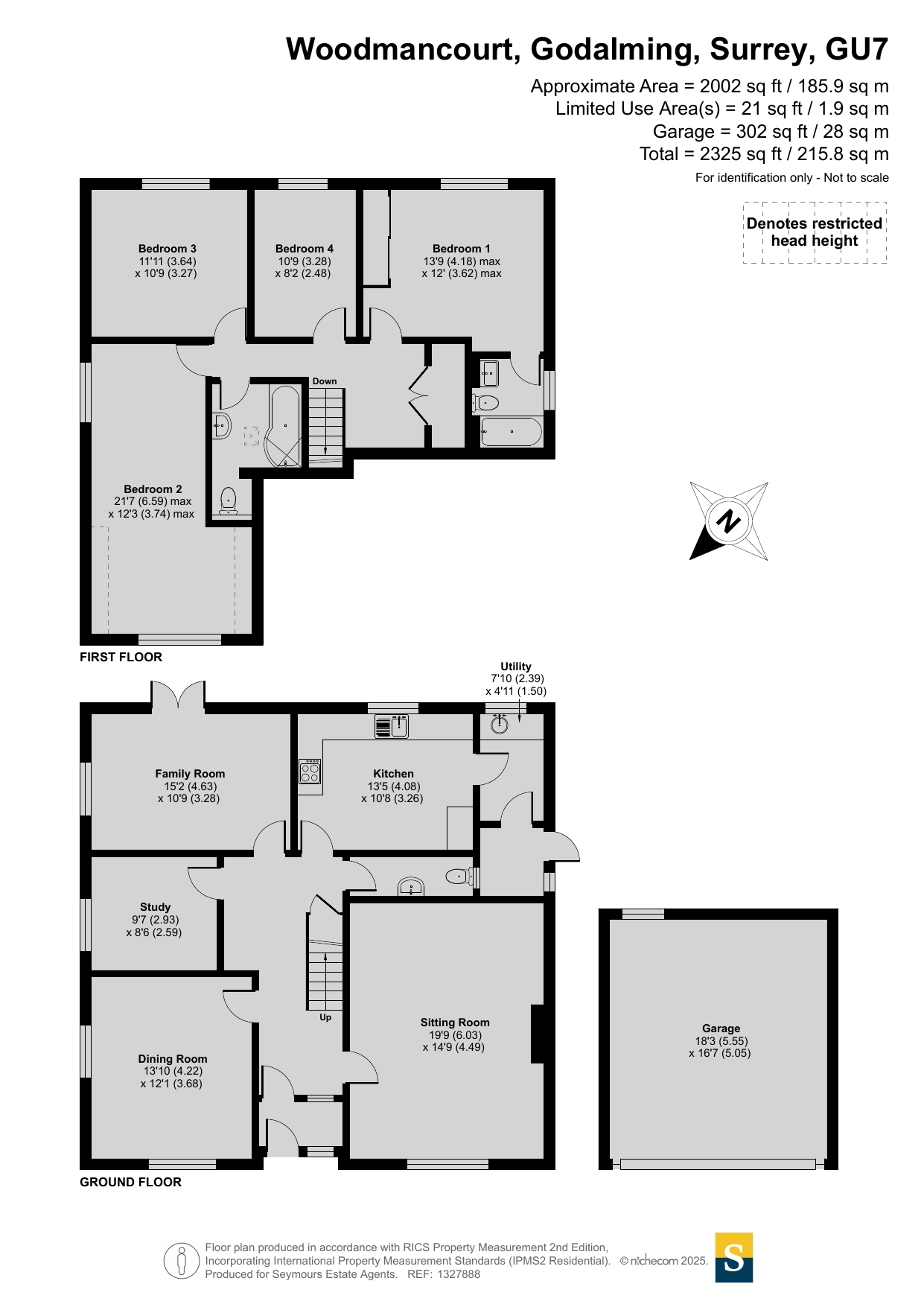- Rare opportunity for development in a prestigious location with planning permission secured for adjacent new build
- Double-fronted detached home with double garage and large private driveway
- Over 2,300 sq. ft (including garage) of internal and external space
- Impressive vaulted sitting room with fireplace and exposed beams
- Dedicated study, formal dining room, and a versatile family room with direct garden access
- Kitchen/breakfast room with warm wood cabinetry and separate utility room
- 4 well proportioned bedrooms, including a generous ensuite bathroom for the principal bedroom
- Expansive, southeast-facing garden, unusually large and beautifully secluded with mature hedges
- Solar panels, EV fast charging and home battery storage for energy efficiency and off-grid capability
- Rare opportunity for development in a prestigious location with planning permission secured for adjacent new build
4 Bedroom Detached House for sale in Surrey
Step inside and you're greeted by a welcoming entrance hall leading into a wonderfully expansive sitting room. With its vaulted ceiling, exposed wood beams, and large picture windows, this striking space enjoys an abundance of natural light and centres around a modern fireplace.
The ground floor also includes a formal dining room, a dedicated study, and a second family room that opens onto the rear patio and garden – ideal for entertaining or everyday living.
The current kitchen/breakfast room offers warm wood cabinetry and good worktop space, serving as a functional hub for family life. However, one of the key highlights of the approved planning is the opportunity to transform this space by extending out to the rear, creating a spacious open-plan kitchen/dining/living area that would elevate the heart of the home. A separate utility room provides additional storage and external access.
Upstairs, four well-proportioned bedrooms provide peaceful retreats for every member of the family. The principal suite features built-in wardrobes and a generous en suite bathroom, whilst the extensive second bedroom has dual aspect windows and provides an extremely versatile space. Two further bedrooms are served by a family bathroom.
Outside
Mature hedging and established planting create privacy across the wide garden plot. A paved patio offers the perfect setting for al fresco dining, while lawned areas, fruit trees, and planted borders present a wonderful family garden with scope for landscaping or reimagining.
Further features include solar panels, a home battery system, and EV fast charging, allowing the house to run off-grid for much of the year – ensuring strong energy efficiency and lower running costs.
A detached double garage provides secure parking and storage, and the private driveway offers ample space for multiple vehicles. Tucked away within Woodmancourt, this home enjoys the feel of a peaceful enclave while remaining just moments from Godalming's town centre and mainline station.
Important Information
- This is a Freehold property.
Property Ref: 417898_GOD240331
Similar Properties
5 Bedroom Detached House | Guide Price £1,375,000
Prompting an enviable sense of peace and privacy throughout, Dove House sits back from the leafy tree-lined environs of...
Compton, Guildford, Surrey, GU3
8 Bedroom Detached House | Guide Price £1,350,000
Designed by the renowned London architect Walter Sarel in an Arts and Crafts style heavily influenced by the Surrey Vern...
Wormley, Godalming, Surrey, GU8
5 Bedroom Detached House | Guide Price £1,350,000
Fieldside offers the feel of a tranquil country home. Tucked away in a private and sought-after cul de sac, it sits with...
5 Bedroom Link Detached House | Guide Price £1,425,000
VIEW THE PROPERTY FILM NOW! Remembered fondly by local residents as the White Elephant, The Waggoners was originally bui...
5 Bedroom Detached House | Guide Price £1,450,000
Peacefully tucked away in the heart of Busbridge, this detached residence combines generous proportions with modern fami...
Puttenham, Guildford, Surrey, GU3
5 Bedroom Detached House | Guide Price £1,450,000
Nestled within a quintessential English village set to the natural beauty of the North Downs, Yew Tree Cottage paints an...
How much is your home worth?
Use our short form to request a valuation of your property.
Request a Valuation

