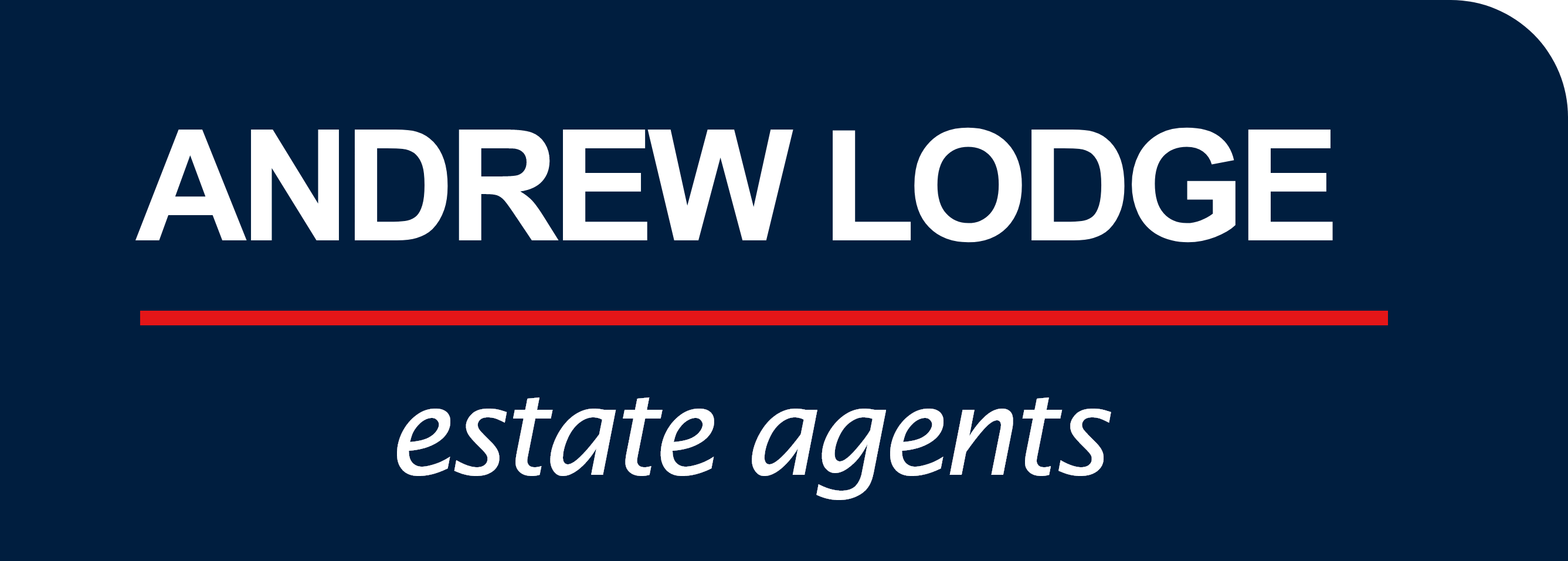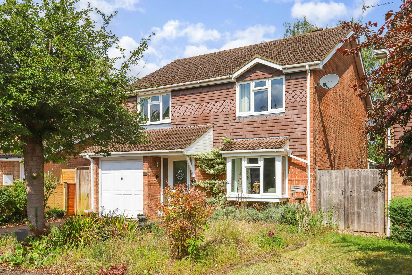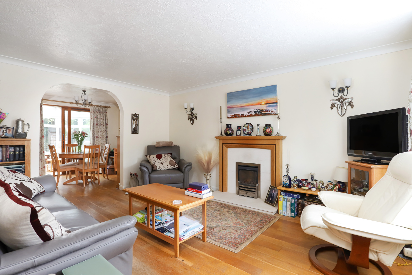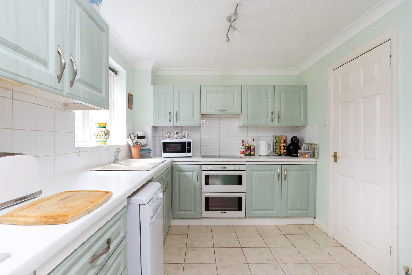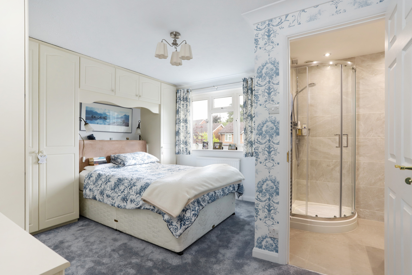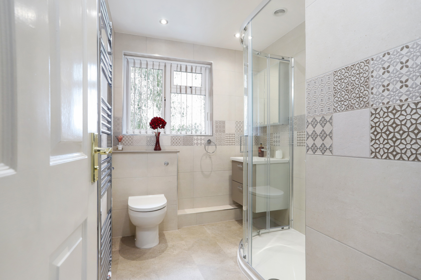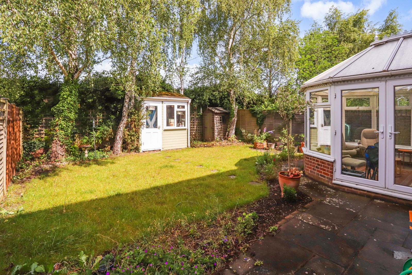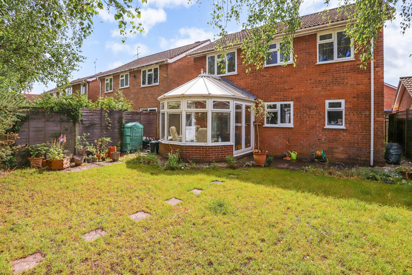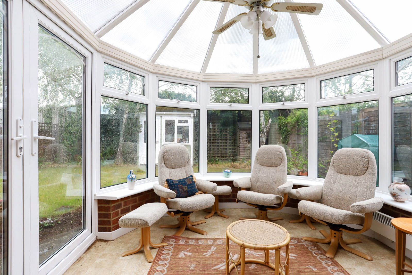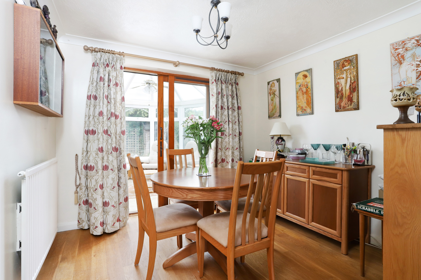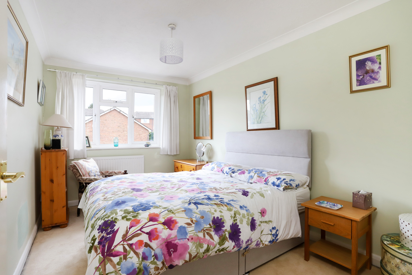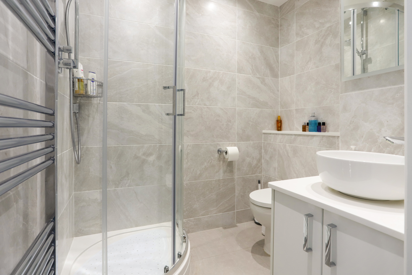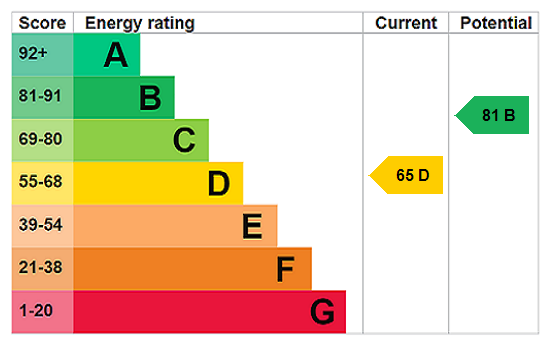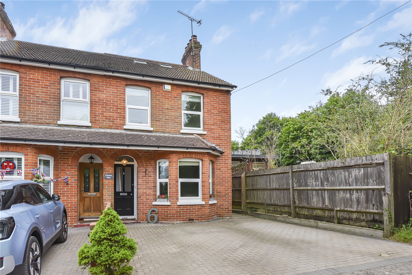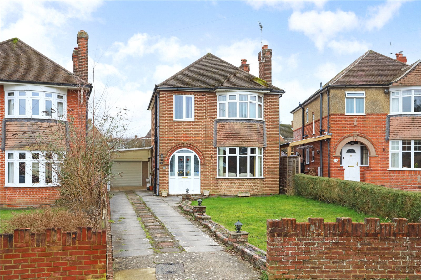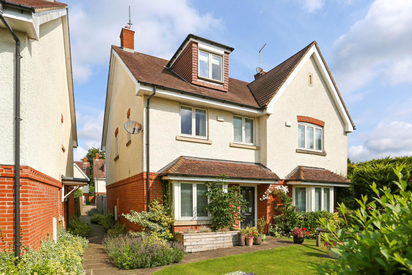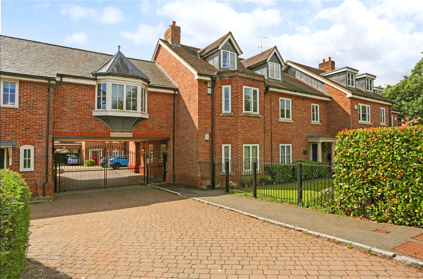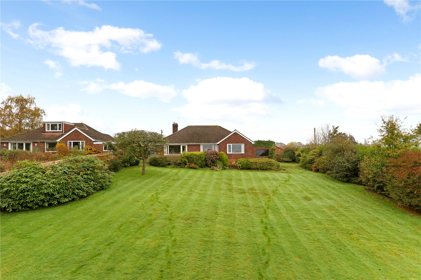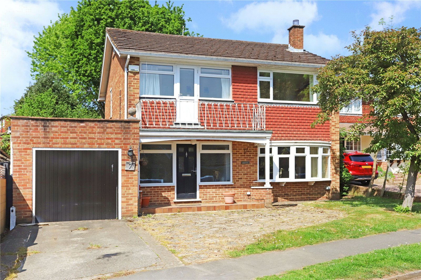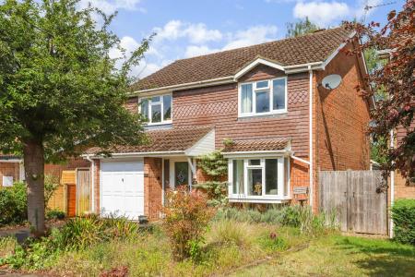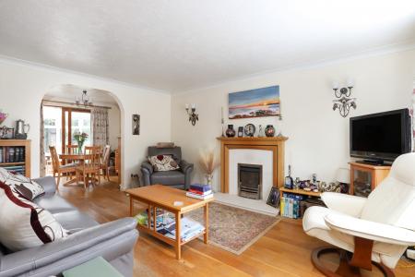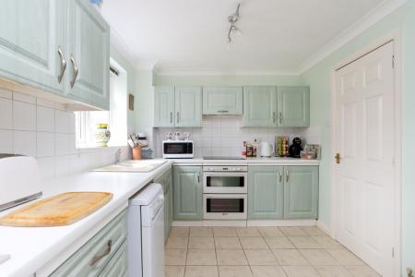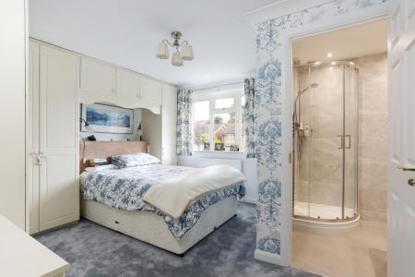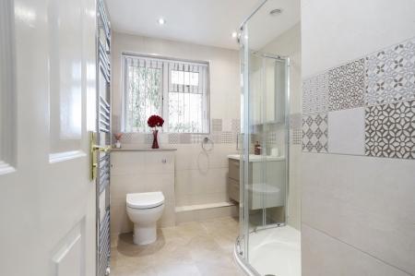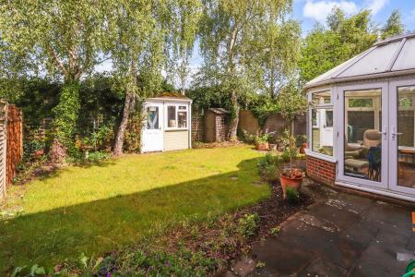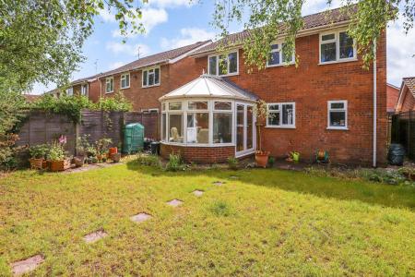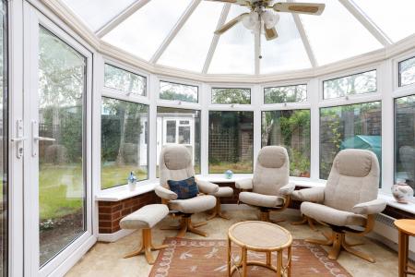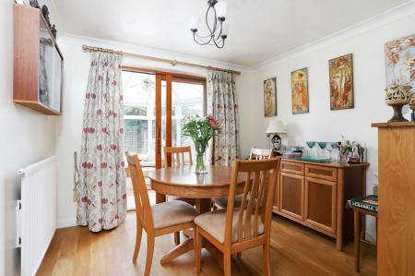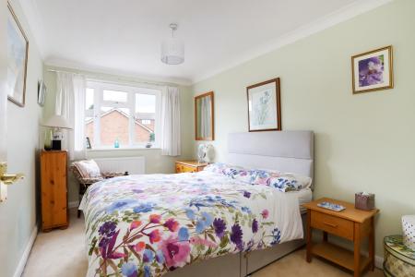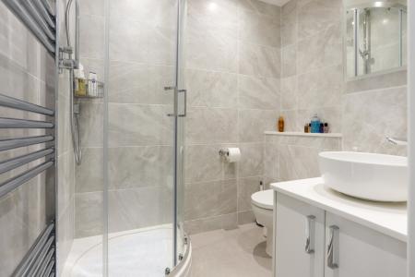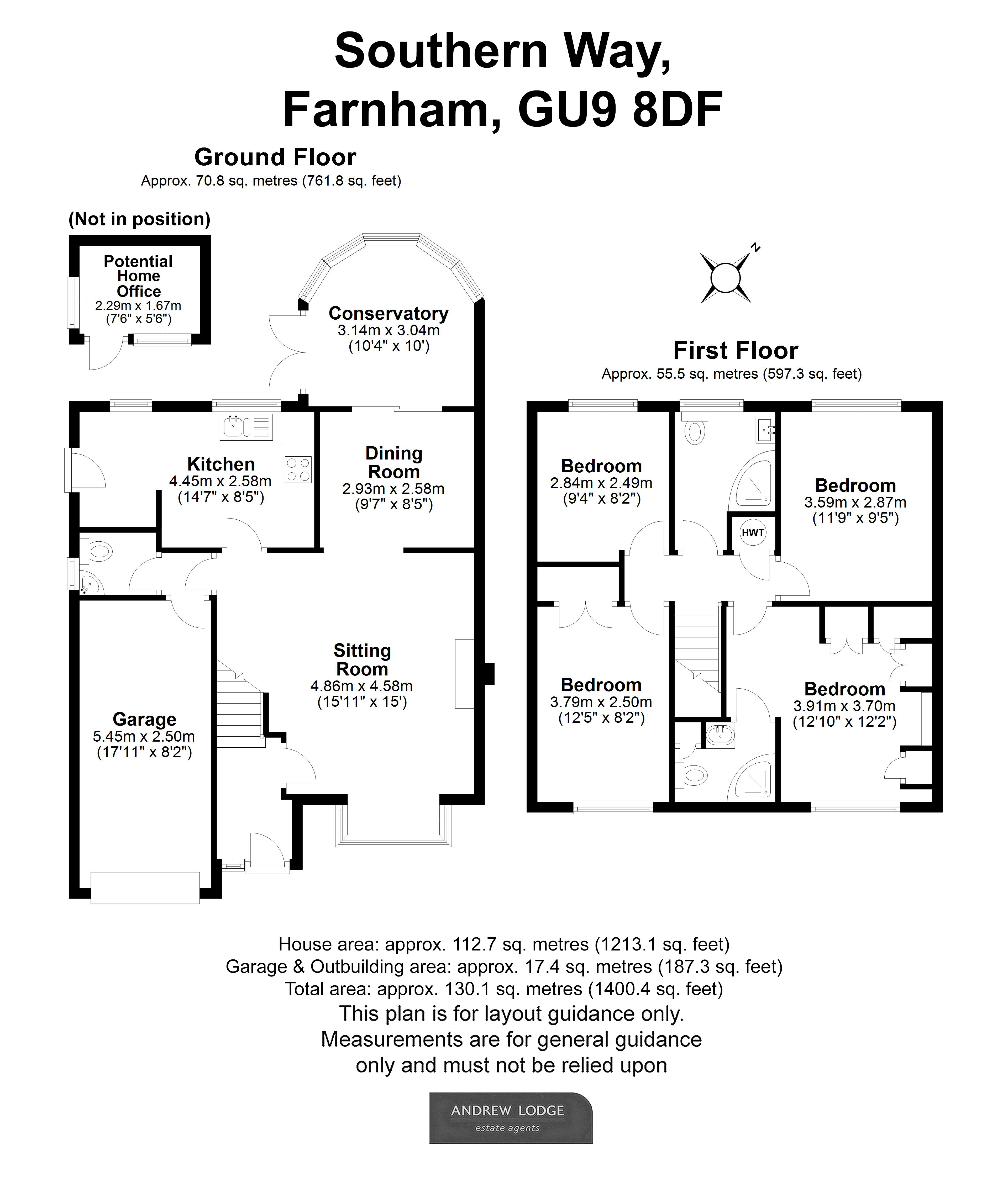4 Bedroom House for sale in Surrey
An appealing 4 bedroom detached family home found most convenient to the Georgian town centre, mainline station and excellent local schools
Property Summary A well-presented 4 bedroom detached family home coming to the market for the first time since 1989. The property has recently been installed with 2 new luxury shower rooms (1 en-suite). Situated within a moments walk of the mainline station and convenient to the town centre and excellent schools.
Front Door to: Entrance hall - staircase to first floor. Door to:
Cloakroom Frosted window, WC, wash hand basin, part tiled walls.
Lobby With door to garage.
Sitting Room Front aspect into bow window, gas fire with timber mantle, oak flooring, understairs recess housing fitted shelving unit and cupboards. Arch to:
Dining Room Continuation of flooring. Double glazed patio sliding doors to:
Conservatory Electric heater, pleasant outlook over the rear garden, casement double doors to outside.
Kitchen Rear aspect, comprising one and a half bowl sink unit, worktops, eye and base level units, electric hob and electric oven, extractor hood, built-in store cupboard, plumbing for dishwasher and washing machine, space for fridge/freezer. Doors to outside.
First Floor Airing cupboard housing hot water tank, slatted shelving over. Access to loft, loft ladder and partially boarded.
Bedroom Front aspect, built-in wardrobes and bed recess with concealed cupboard.
Luxury En-Suite Shower Room Suite in classic white, comprising fully tiled shower cubicle with screen, vanity wash hand basin with cupboards under, WC, fully tiled walls, built-in cupboards, heated towel rail.
Bedroom 2 Front aspect, built-in double wardrobe.
Bedroom 3 Rear aspect.
Bedroom 4 Rear aspect.
Luxury Shower Room Rear aspect, frosted window, large walk-in shower with screen, WC, vanity wash hand basin with cupboards under, heated towel rail.
Outside - Front Driveway providing parking and leading to:
Garage Up and over door, Worcester gas fired boiler, power and light.
Front Garden With mature borders, side gate to rear.
Outside Rear Paved patio/seating area to area of lawn, mature borders, enclosed by panel fencing. Outside tap.
General Services - Mains water and electricity. Mains drainage. Gas fired central heating.
Local Authority - Waverley B C, The Burys, Godalming, Surrey GU7 1HR 01483 523333
Council Tax - Band F with an annual charge for the year ending 31.03.23 of £3,159.73
Tenure - Freehold
EPC Rating - D
Mobile phone signal available. Ultrafast broadband (via Ofcom).
Situation 42 Southern Way is situated on the south side of Farnham's Georgian town centre, most convenient to the mainline station. Farnham offers a comprehensive range of shopping, recreational and cultural pursuits, with bustling cobbled courtyards boasting many shops, cafés and an excellent choice of restaurants including Cote Brasserie, Pizza Express and Zizzi. There is a Sainsburys, Waitrose, DC Leisure Centre, and the David Lloyd Leisure Centre with Farnham Rugby Club positioned conveniently next door. Farnham's historic deer park is also nearby offering over 300 acres of beautiful open countryside. Farnham's Brightwells Yard brings something for everyone to the heart of historic Farnham, with a new 25-unit shopping centre, six-screen cinema, cafés, bars, restaurants, open space, and parking set alongside 1, 2 and 3 bedroom apartments.
Farnham Area There are excellent opportunities within the immediate area for country pursuits including walking, riding and golf, with much of the neighbouring land belonging to the National Trust, Forestry Commission and RSPB. Sailing is also available at nearby Frensham Great Pond.
Schools There are excellent local schools close by including St Andrew's Infant School, Potter's Gate Primary School, South Farnham School and Weydon Secondary School.
Location Farnham town centre ¼ mile, mainline station a few minutes walk away (Waterloo from 53 minutes)
Guildford 9 miles, A3 6 miles, A31 250 yards
M3 (Junction 4) 9 miles
London 38 miles
(All distances and times are approximate)
Directions Leave Farnham via South Street and continue straight over the A31 Farnham bypass. Pass over the level crossing, bearing right, and take the first turning right into Southern Way. 42 can be found along on the right hand side.
Important Information
- This is a Freehold property.
Property Ref: 869511_AND220320
Similar Properties
Nelson Road, Farnham, Surrey, GU9
3 Bedroom House | Guide Price £600,000
A beautifully renovated charming 3 bedroom Victorian semi detached home located in Heath End and within walking distance...
South Avenue, Farnham, Surrey, GU9
3 Bedroom House | Guide Price £600,000
A well proportioned 3 bedroom detached family home offering great scope for renovations and extensions within walking di...
Shortheath Road, Farnham, Surrey, GU9
4 Bedroom House | Offers in excess of £600,000
A well presented and spaciously designed 4 bedroom semi-detached family home set over 3 floors located in south Farnham
Beavers Road, Farnham, Surrey, GU9
3 Bedroom Apartment | Guide Price £625,000
Rarely available 3 bedroom beautifully presented ground floor apartment with parking and private courtyard garden in the...
Hoghatch Lane, Farnham, Surrey, GU9
3 Bedroom House | Guide Price £635,000
A 3 bedroom detached bungalow offering tremendous scope for improvement/enlargement, subject to planning permission, occ...
Copse Avenue, Farnham, Surrey, GU9
3 Bedroom House | Guide Price £635,000
A spaciously designed 3 bedroom detached family home offering potential to improve, in a highly sought after location co...
How much is your home worth?
Use our short form to request a valuation of your property.
Request a Valuation
