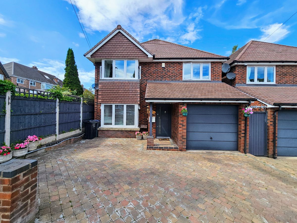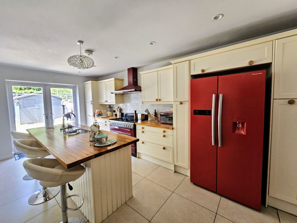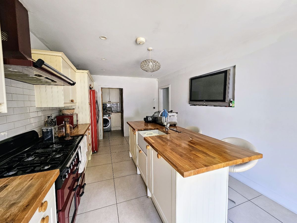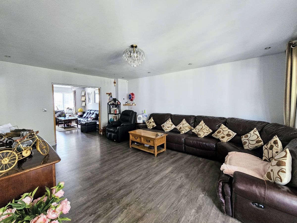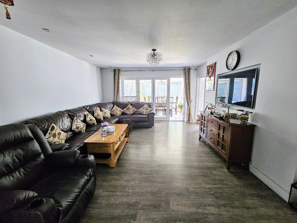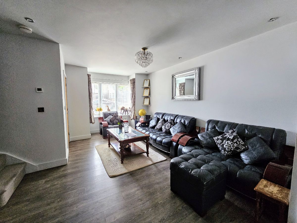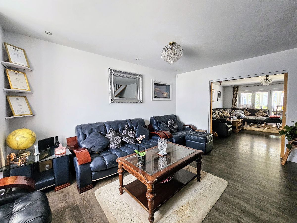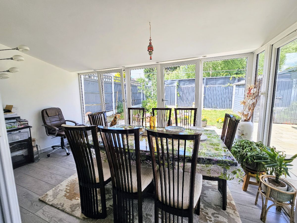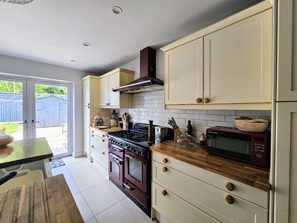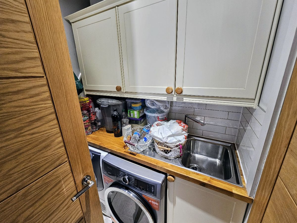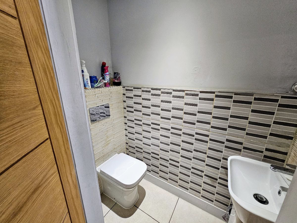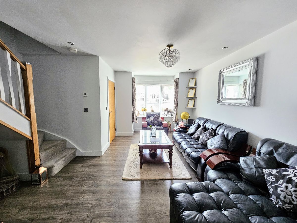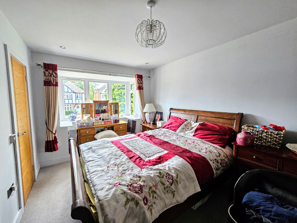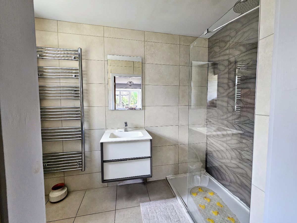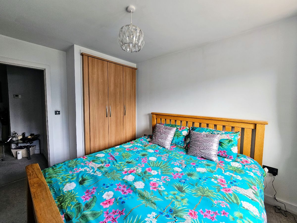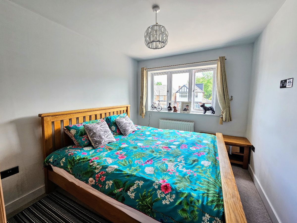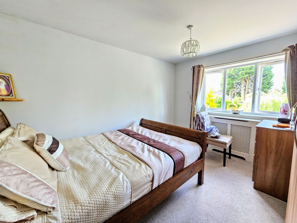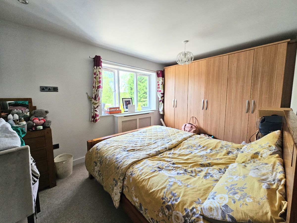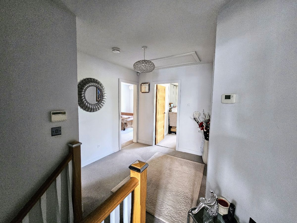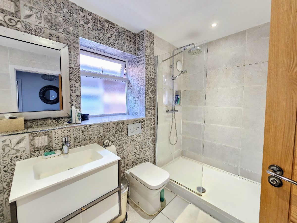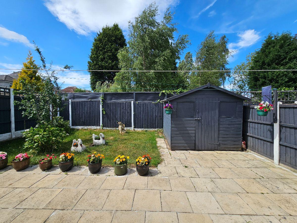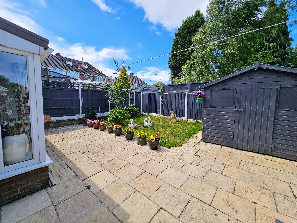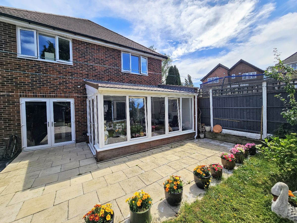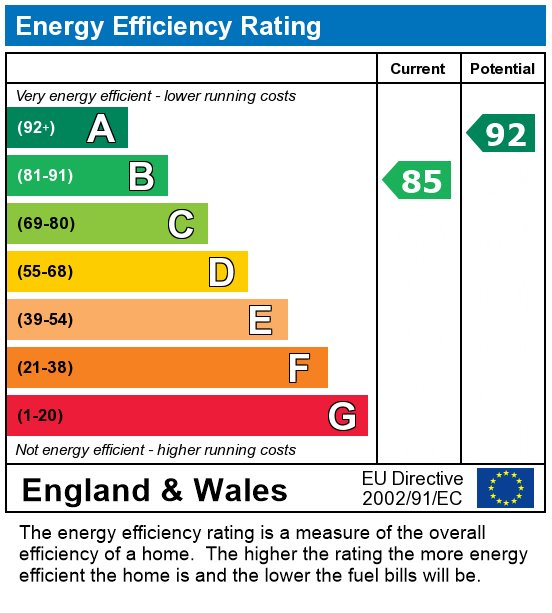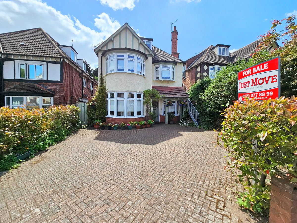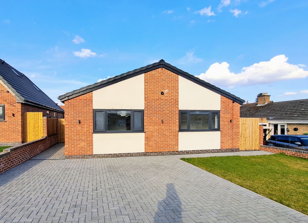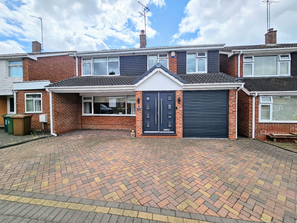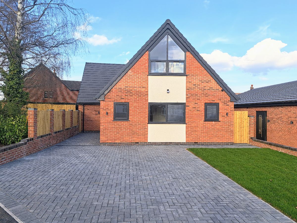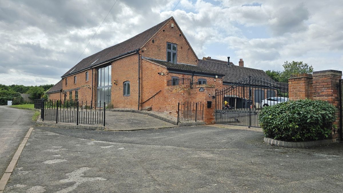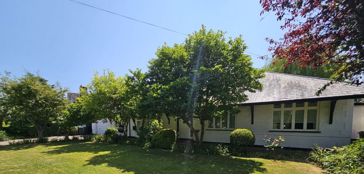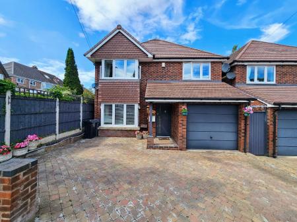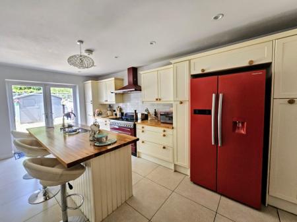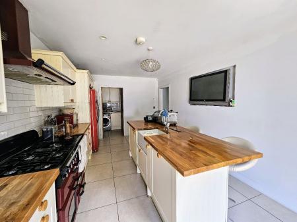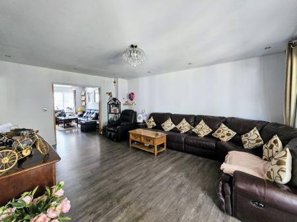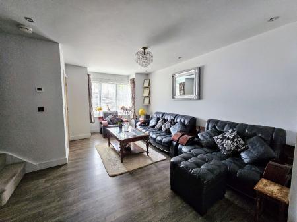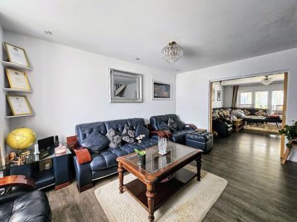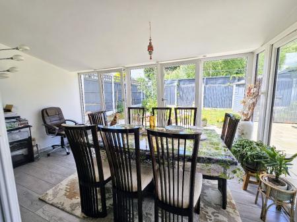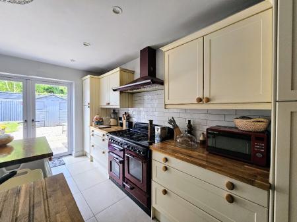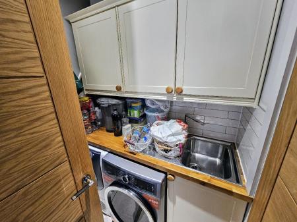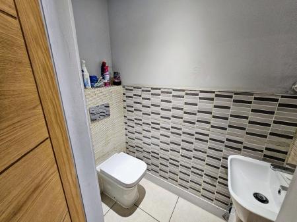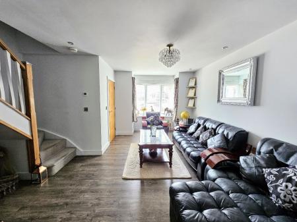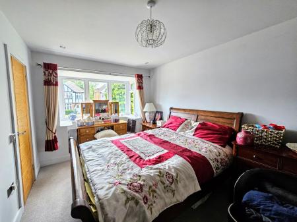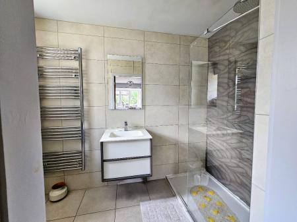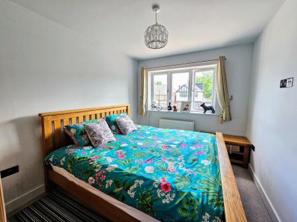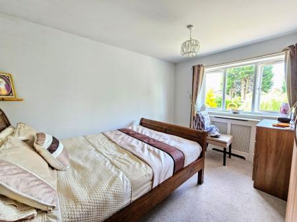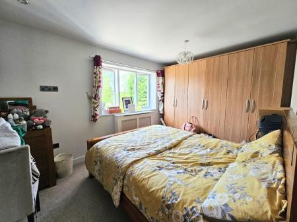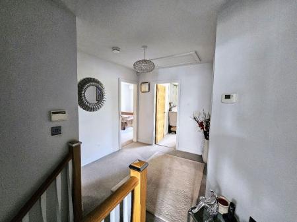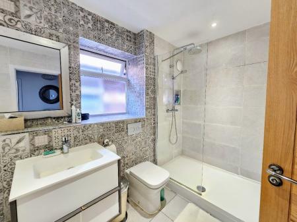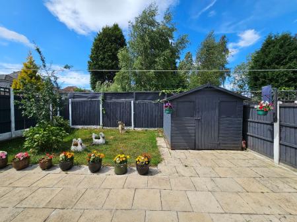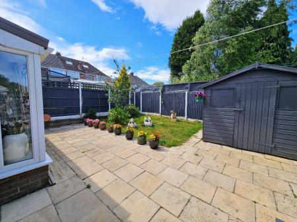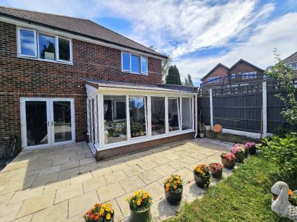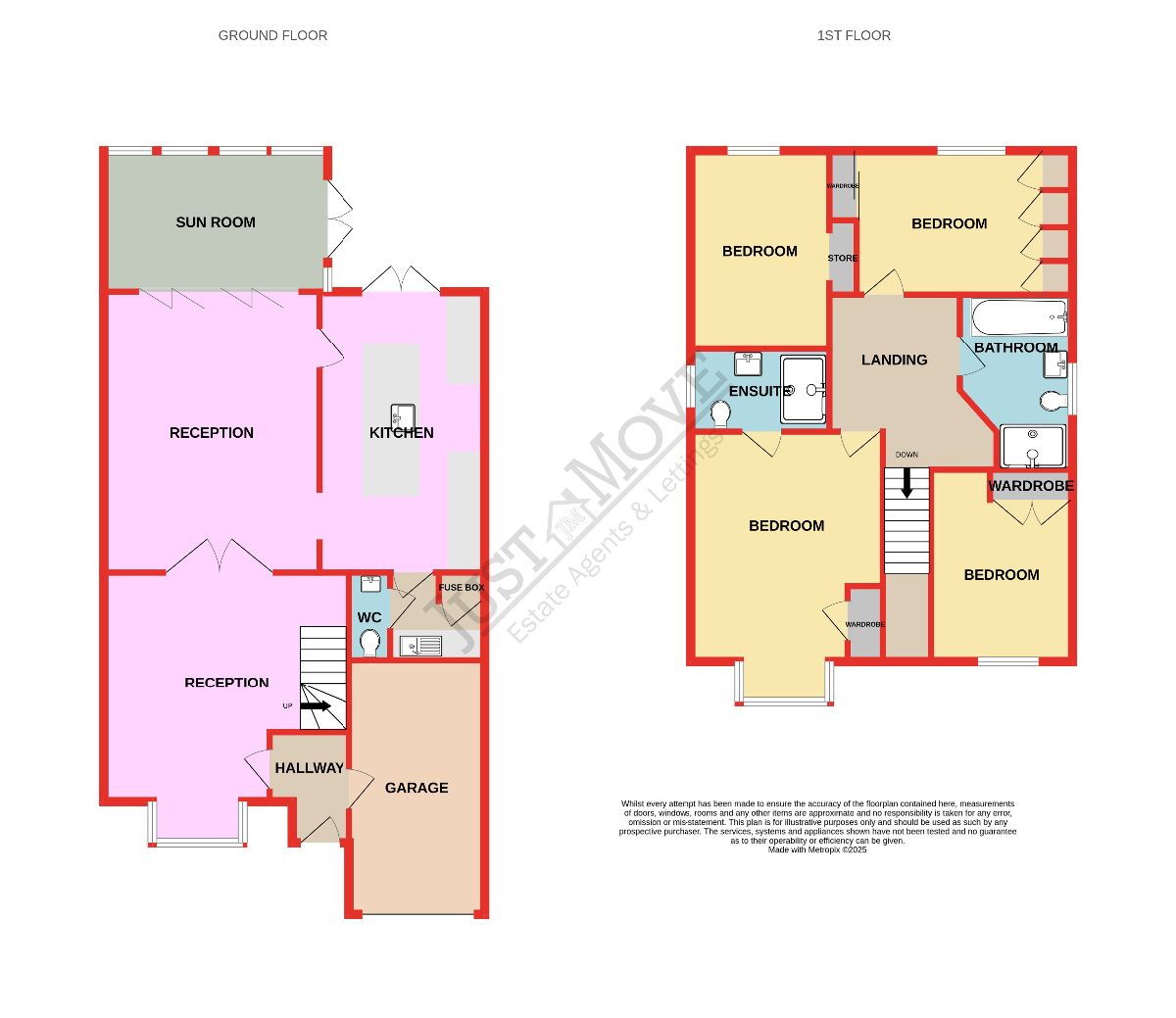- Modern Detached Family Residence
- Two Spacious Reception Rooms
- Modern Fitted Kitchen with Breakfast Island and Separate Utility
- Extended Sun Room
- Downstairs WC, Four Piece Family Bathroom and En-Suite Shower Room
- Four Double Bedrooms
- Integral Garage
- Block Paved Driveway to Front with Space for Two to Three Cars
- Garden to Rear with Lawn and Patio Areas
- Viewing Comes Highly Recommended and is Strictly Via the Agents
4 Bedroom Detached House for sale in Sutton Coldfield
Welcome to Reay Nadin Drive, Sutton Coldfield!
An Impressive Modern Family Home in a Prime Location
Built in 2015, this deceptively spacious modern detached family residence offers an exceptional standard of living, thoughtfully designed with comfort, practicality, and style in mind. Situated in a desirable cul-de-sac just off Chester Road, this impressive property provides flexible family accommodation across two floors.
Step inside and you're greeted by a welcoming entrance hall leading to a light and airy lounge complete with an attractive box bay window. A second generously sized reception room flows seamlessly into the extended sun room, creating a sociable heart of the home that opens onto the garden - perfect for entertaining or relaxing. Both reception rooms and the modern fitted kitchen benefit from underfloor heating, adding to the warmth and comfort of the home. The kitchen boasts sleek finishes and ample workspace, complemented by a utility room with dedicated space for both a washing machine and tumble dryer, and a downstairs W.C.
Upstairs features four generously proportioned bedrooms, with the principal bedroom enjoying its own shower en-suite. A stylish four-piece family bathroom serves the remaining bedrooms. Each room benefits from built-in storage and wardrobe space, offering a clutter-free lifestyle. Additional storage can be found via loft access.
Outside, a block-paved driveway provides off-road parking for up to three vehicles, while the enclosed rear garden features a neat lawn, patio area, and gated side access.
Located just off Chester Road, this home enjoys a convenient and well-connected setting within Boldmere and New Oscott, two of Sutton Coldfield's most popular residential areas.
Within a two-mile radius, you'll find highly regarded schools including Boldmere Infant and Junior School, Bishop Vesey's Grammar School, and Sutton Coldfield Grammar School for Girls. Commuters benefit from excellent transport links, with Wylde Green and Chester Road Railway Stations offering direct services into Birmingham New Street, while local bus routes run frequently along Chester Road.
For outdoor enthusiasts, Sutton Park is just a short drive away, offering acres of woodland, heathland, and lakes. Closer to home, you'll also enjoy Boldmere High Street and Princess Alice Retail Park, which offer a great range of independent shops, cafes, supermarkets, and leisure facilities.
Contact Just Move Estate Agents & Lettings to arrange a viewing!
Council Tax Band: E (Birmingham City Council)
Tenure: Freehold
Parking options: Driveway, Garage
Garden details: Enclosed Garden
Electricity supply: Mains
Heating: Gas Mains
Water supply: Mains
Entrance Hall
Accessed via the UPVC front door, the entrance hall feature ceiling spot lights, laminate flooring, electrical outlet points and doors to the integral garage and front reception room.
Reception Room One w: 4.67m x l: 4.45m (w: 15' 4" x l: 14' 7")
Having triple glazed box bay window to the front aspect, underfloor heating, ceiling light point, ceiling spot lights, laminate flooring and double doors opening into the second reception room.
Reception Room Two w: 4.17m x l: 5.44m (w: 13' 8" x l: 17' 10")
Having bi-folding doors opening out into the sun room, underfloor heating, ceiling light point, ceiling spot lights, laminate flooring and doors to the kitchen.
Sun Room w: 4.32m x l: 2.72m (w: 14' 2" x l: 8' 11")
Having double glazed windows to the rear and side aspects with patio doors opening out onto the rear garden, wall light points and laminate flooring.
Kitchen w: 3.18m x l: 5.66m (w: 10' 5" x l: 18' 7")
A modern fitted kitchen being fitted with a range of wall and base mounted units, work surfaces above, splashback tiling, breakfast island with Belfast sink and cupboards, cooker space, space for a tall standing fridge freezer, ceiling light point, underfloor heating, tiled flooring and double glazed doors opening out to the rear garden. Internal doors opens into the utility room.
Utility w: 1.68m x l: 1.73m (w: 5' 6" x l: 5' 8")
Having wall and base mounted units, works surfaces above, stainless steel sink and drainer, splashback tiling, plumbing for a washing machine, undercounter space for a tumble dryer, cupboard housing the fuse boxes, ceiling light point, tiled flooring and door leading into the downstairs w.c.
Downstairs WC
Having low level flush w.c., wash hand basin, splashback tiling, tiled flooring and ceiling light point.
First Floor Landing
From reception room one stairs rise to the first floor landing having ceiling light point, loft access and doors to all four bedrooms and the family bathroom.
Bedroom One w: 3.66m x l: 4.45m (w: 12' x l: 14' 7")
Having double glazed box bay window to the front aspect, ceiling light point, central heating radiator, built in wardrobe/storage and door into the en-suite.
En-suite w: 2.64m x l: 1.52m (w: 8' 8" x l: 5' )
The en-suite shower room comprising of shower with screen, wash hand basin with vanity unit beneath, low level flush w.c., splashback tiling, tiled flooring, heated towel rail, ceiling light point and side aspect double glazed window.
Bedroom Two w: 4.22m x l: 2.79m (w: 13' 10" x l: 9' 2")
Having rear aspect double glaze window, ceiling light point, central heating radiator and two built in fitted wardrobes.
Bedroom Three w: 2.67m x l: 3.81m (w: 8' 9" x l: 12' 6")
Having rear aspect double glazed window, ceiling light point, central heating radiator and built in wardrobe.
Bedroom Four w: 2.69m x l: 3.15m (w: 8' 10" x l: 10' 4")
Having front aspect double glazed window, ceiling light point, central heating radiator and built in wardrobe.
Bathroom w: 2.18m x l: 3.35m (w: 7' 2" x l: 11' )
Being fitted with a white suite the four piece family bathroom comprises of bath, separate shower, low level flush w.c., wash hand basin with vanity unit beneath, splashback tiling, tiled flooring, ceiling spot lights and obscure side aspect double glazed window.
Garage w: 2.51m x l: 4.88m (w: 8' 3" x l: 16' )
From the entrance hallway a door leads into the garage having ceiling strip light, further ceiling light point, wall mounted gas central heating boiler and up and over door to the front.
Outside
Block paved driveway to the front allows parking for two to three cars.
The rear garden having paved patio area, lawn area, side gated access and being bound within by timber fencing.
Tenure
We understand the property is freehold.
Important Information
- This is a Freehold property.
Property Ref: 234333_RS2054
Similar Properties
7 Bedroom Detached House | Offers in region of £580,000
We are delighted to present this impressive seven-bedroom family residence, formerly a residential care home. Set on a g...
3 Bedroom Bungalow | Guide Price £550,000
Stunning new build three-bedroom detached bungalow in a sought-after location. Featuring high ceilings with a sloping ro...
4 Bedroom Detached House | Offers Over £475,000
Just Move are proud to offer this exceptional four bedroom detached extended residence, having been completely refurbed...
4 Bedroom Bungalow | £700,000
This exceptional four-bedroom Dormer Bungalow offers modern luxury with an open-plan living area, bi-fold doors and unde...
Oak Barn, Attleboro Lane, Birmingham
4 Bedroom Barn Conversion | £750,000
A charming semi-detached barn conversion blending rustic charm with modern touches. Featuring open plan lounge/dining/ki...
6 Bedroom Bungalow | Offers in region of £750,000
A unique opportunity to acquire this charming and character-filled six-bedroom detached Dorma bungalow, offering generou...

Just Move Estate Agents & Lettings (Great Barr)
Great Barr, Birmingham, B43 6BW
How much is your home worth?
Use our short form to request a valuation of your property.
Request a Valuation
