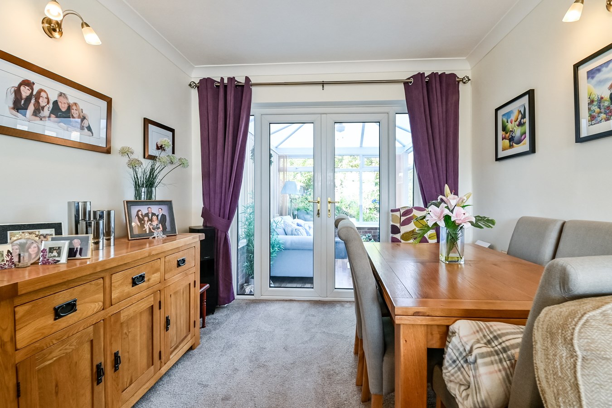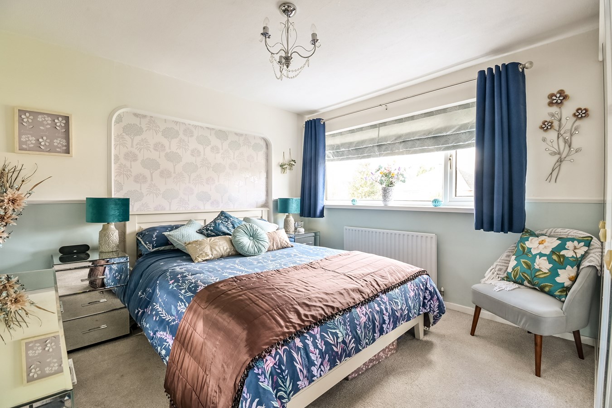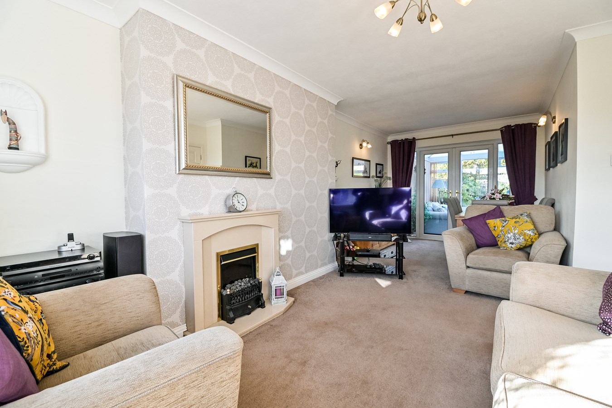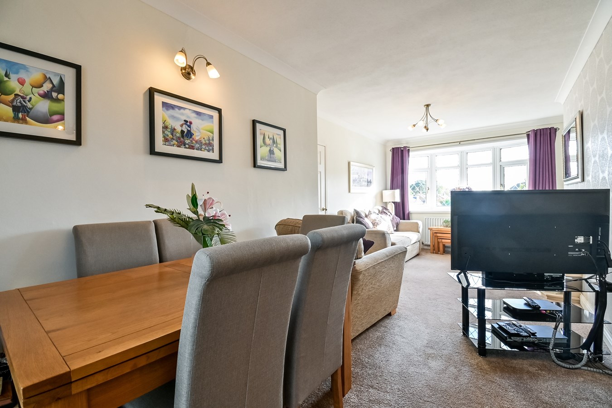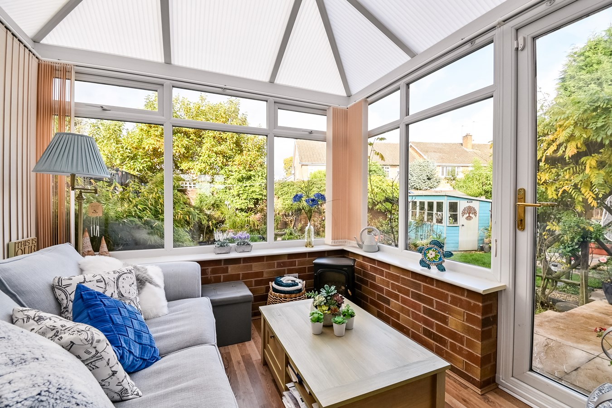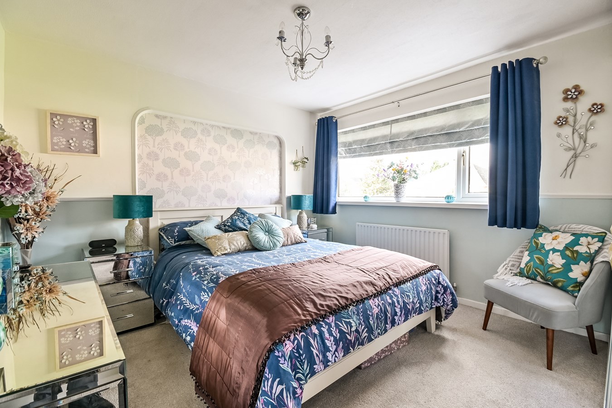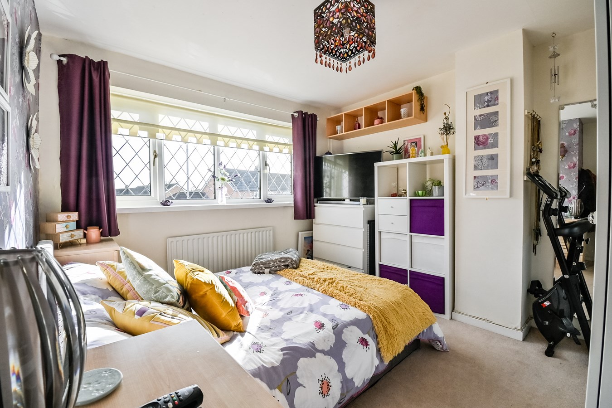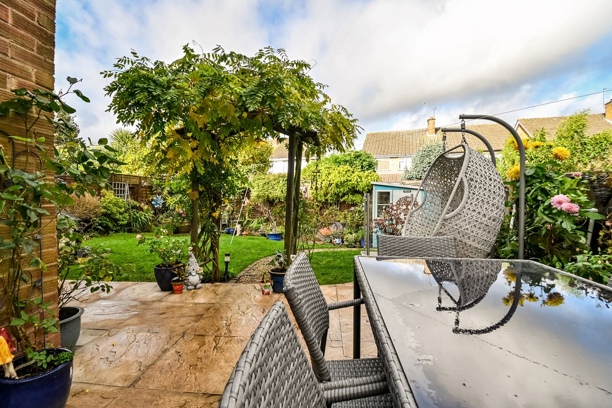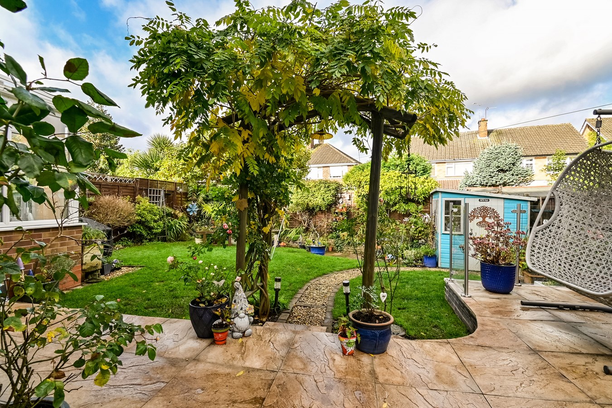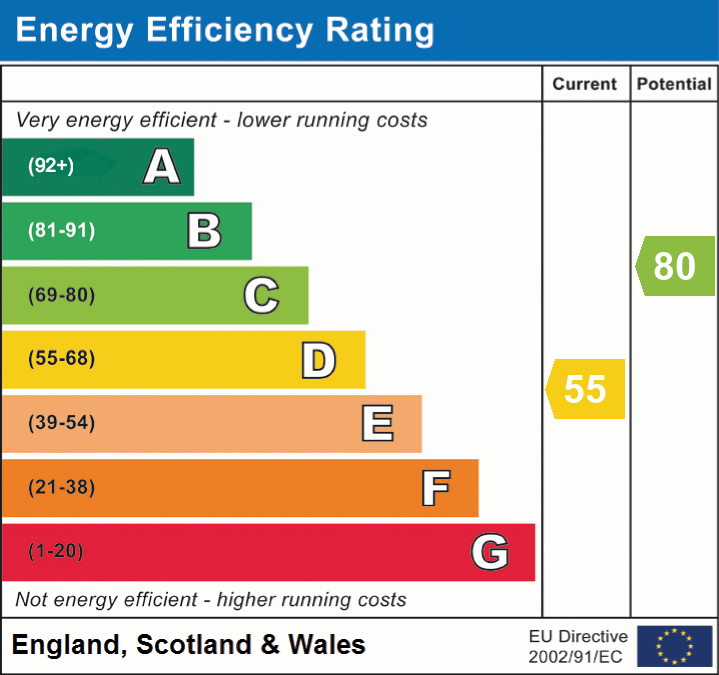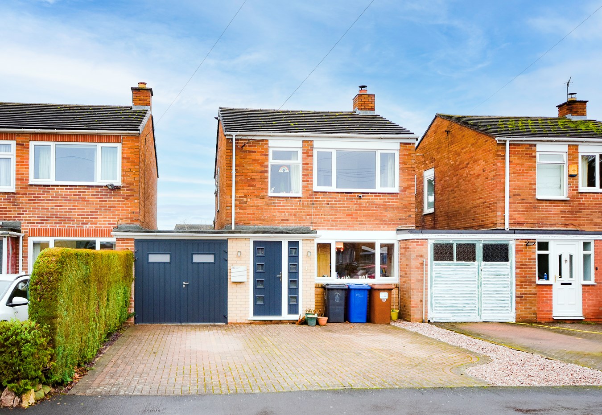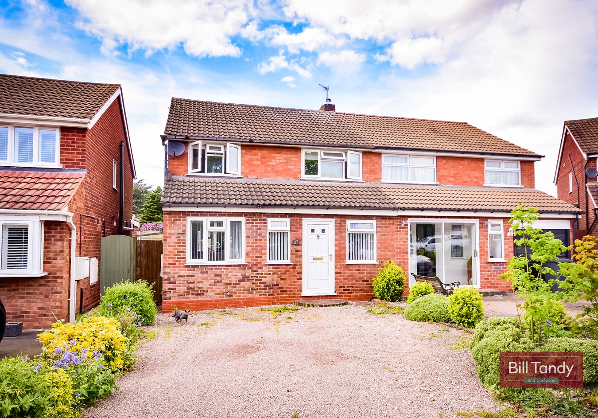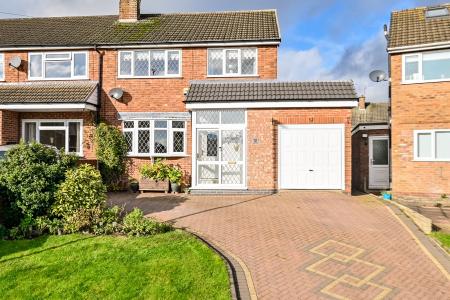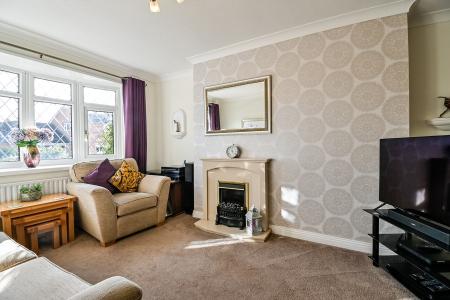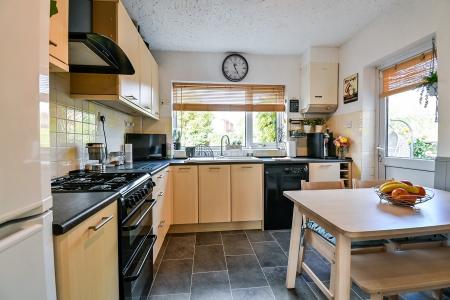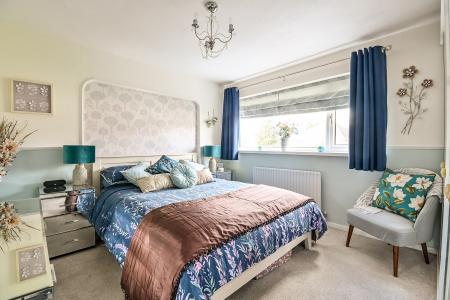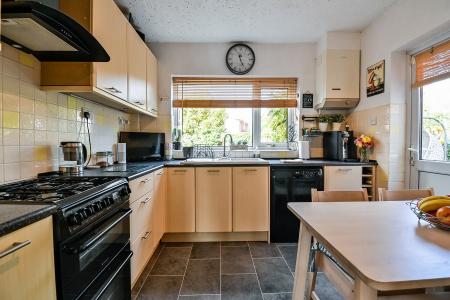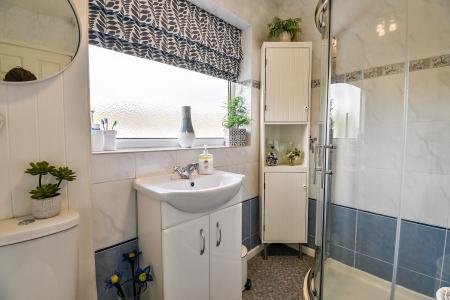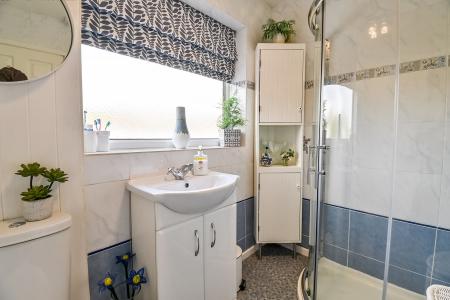- Delightfully located and superbly presented semi detached family home
- Highly sought after location ideal for local schools
- Reception hall entrance with store cupboard
- Impressive through lounge/dining room and conservatory
- Well fitted kitchen and utility room
- 3 bedrooms and shower room
- Useful store room and block paved driveway
- Attractive landscaped mature rear garden
- UPVC double glazing and gas fired central heating
3 Bedroom Semi-Detached House for sale in Sutton Coldfield
Enjoying a delightful setting in this highly regarded residential location of Streetly and perfect for accessing local schools including Linden's primary, St Anne's catholic and Streetly academy, this impressive family home is well worthy of an internal inspection. With a high standard of presentation throughout, the accommodation is well planned for the family buyer with an impressive through lounge leading to a modern conservatory, together with a good sized breakfast kitchen and utility on the ground floor. The first floor boasts three comfortably sized bedrooms and a family shower room. Outside the garden has been particularly well designed with attractive landscaping taking full advantage of its generous plot with lawns, patio and well stocked borders. Ideal for either a family buyer or potentially a first time buyer, an early viewing of this very desirable family home is strongly recommended.
ENCLOSED PORCH
approached via a leaded UPVC double glazed sliding entrance door and side screen and having tiled flooring, useful coats store cupboard and obscure UPVC double glazed door opening to:
RECEPTION HALL
having radiator with ornamental screen, feature laminate flooring, staircase to first floor with spindle balustrade and useful store cupboard.
SPACIOUS THROUGH LOUNGE AND DINING ROOM
7.06m x 3.35m max (2.86m min) (23' 2" x 11' 0" max 9'5" min) having a an attractive central marble fire surround with inset electric fire fitment, leaded UPVC double glazed bow window to front, two radiators, coving, wall light points and UPVC double glazed double French doors opening to:
CONSERVATORY
2.83m x 2.78m (9' 3" x 9' 1") being UPVC double glazed on a brick base and having laminate flooring, fan/light unit and door to rear garden.
KITCHEN
3.03m x 2.97m (9' 11" x 9' 9") having ample pre-formed work surface space with base storage cupboards and drawers, matching wall mounted storage cupboards, one and a half bowl enamel sink unit with mixer tap, space and plumbing for dishwasher, wall mounted Potterton gas central heating boiler, space for gas or electric cooker, space for larder fridge/freezer, built-in shelved pantry store cupboard with power point, central heating timer control, radiator, UPVC double glazed door out to the rear garden and partial ceramic tiled splashback.
FIRST FLOOR LANDING
having radiator, obscure UPVC double glazed window, dado rail surround and loft hatch with pulldown ladder.
BEDROOM ONE
3.62m x 3.37m (11' 11" x 11' 1") having UPVC double glazed window to rear, radiator and dado rail surround.
BEDROOM TWO
3.47m x 3.13m (11' 5" x 10' 3") having leaded UPVC double glazed window to front and radiator.
BEDROOM THREE
2.78m x 2.29m (9' 1" x 7' 6") having leaded UPVC double glazed window to front and radiator.
SHOWER ROOM
having a corner quadrant shower cubicle with electric shower fitment, vanity unit with wash hand basin and cupboard space beneath, close coupled W.C., partial ceramic tiling and wall panelling, obscure UPVC double glazed window to rear and double radiator.
OUTSIDE
The property is set back from the road with a generous block paved driveway providing parking for several cars and a lawned foregarden with attractive herbaceous border and side gated entrance leading to the rear garden. To the rear is a landscaped garden with flagstone patio area with glass and steel balustrade and a pergola leading down to the lawn with kerbing stone chipped pathway, further patio area, raised walled borders, fenced perimeters, external cold water tap and useful garden store/potting shed.
UTILITY ROOM
2.20m x 2.12m (7' 3" x 6' 11") converted from the former garage having UPVC double glazed door and window to rear garden, space and plumbing for washing machine and tumble dryer, space for fridge/freezer, useful shelving, light and power and door to:
STORE ROOM
2.93m x 2.12m (9' 7" x 6' 11") approached via an up and over entrance door and having fluorescent light and power.
COUNCIL TAX
Band C.
Important information
This is a Freehold property.
Property Ref: 6641322_26693999
Similar Properties
3 Bedroom Semi-Detached House | £335,000
** THREE BEDROOM DORMER BUNGALOW IN A HIGHLY SOUGHT AFTER LOCATION ** VIEWINGS ADVISED ** Bill Tandy and Company are del...
Furlong Lane, Alrewas, Burton-on-Trent, DE13
3 Bedroom Link Detached House | Offers in excess of £330,000
Bill Tandy and Company, Lichfield, are delighted to offer for sale this superbly well presented link detached house with...
Rocklands Crescent, Lichfield, WS13
3 Bedroom Semi-Detached House | £325,000
Bill Tandy and Company, Lichfield, are delighted in offering for sale this modern semi detached home located on Rockland...
Norwich Close, Lichfield, WS13
3 Bedroom Detached House | £365,000
** CORNER PLOT AND EXTENDED DETACHED FAMILY HOME WITH NO CHAIN ** Bill Tandy and Company, Lichfield, are delighted to of...
Church Lane, Kings Bromley, DE13
2 Bedroom Detached Bungalow | £365,000
Properties on Church Lane in Kings Bromley rarely come to the market and this link detached bungalow provides stunning v...
Kitling Greaves Lane, Burton-on-Trent, DE13
3 Bedroom Semi-Detached House | Offers in region of £375,000
Bill Tandy and Company are delighted to offer for sale this superbly updated and extended traditional semi detached resi...

Bill Tandy & Co (Lichfield)
Lichfield, Staffordshire, WS13 6LJ
How much is your home worth?
Use our short form to request a valuation of your property.
Request a Valuation


