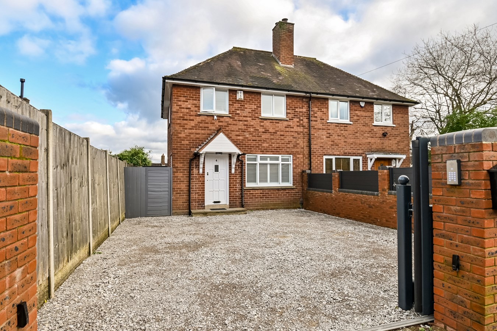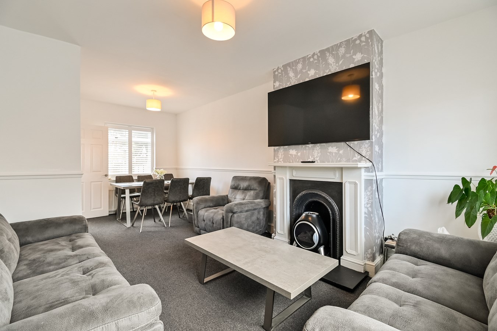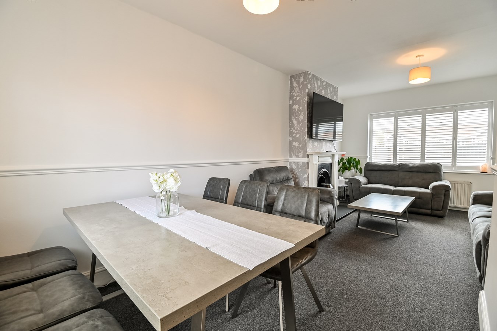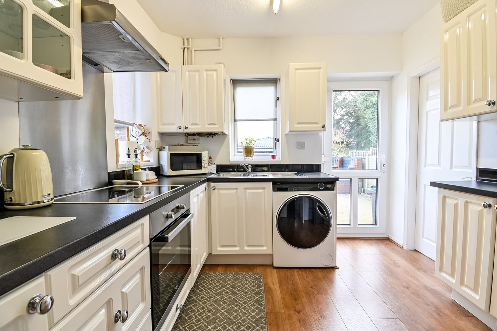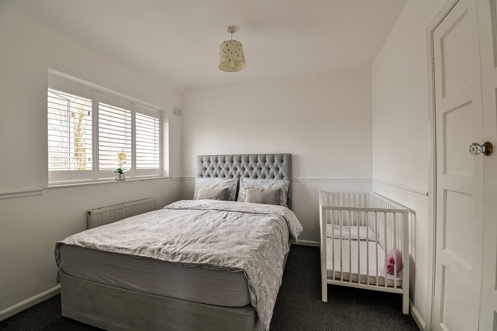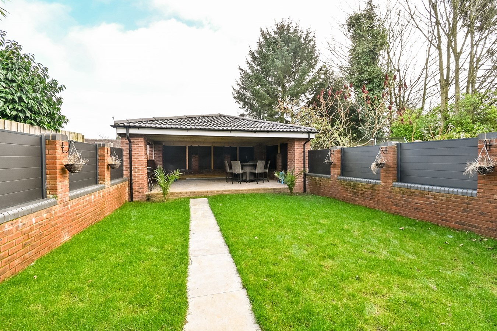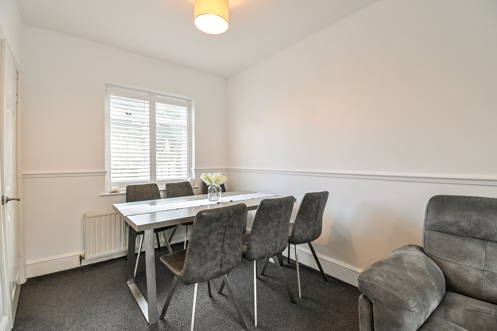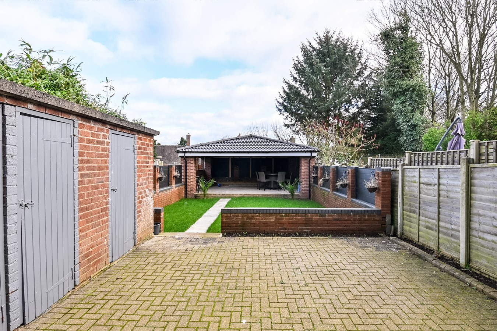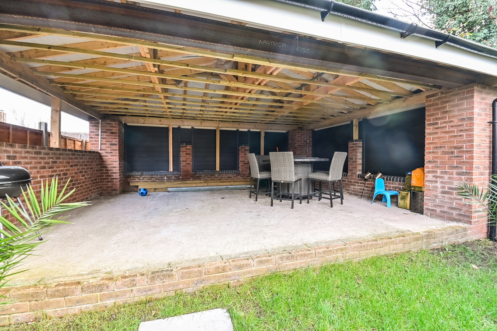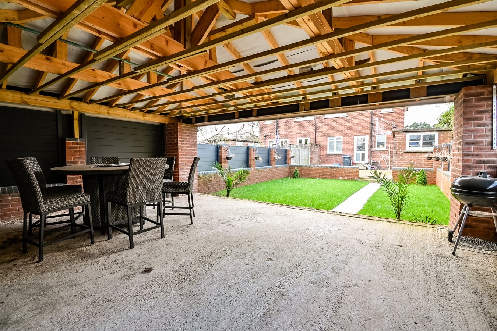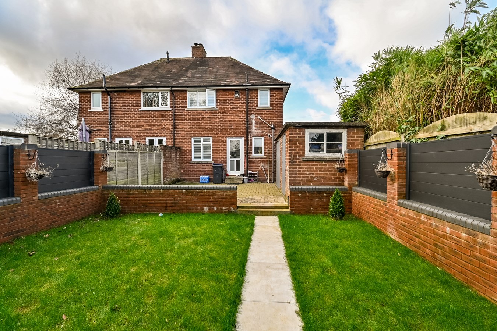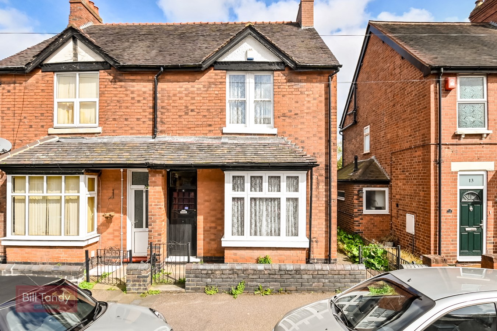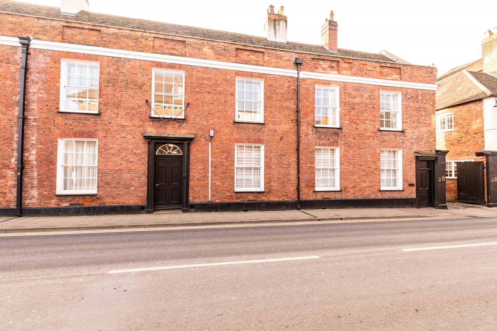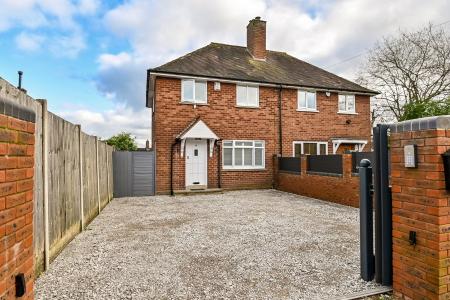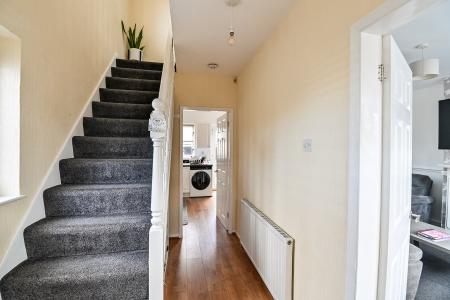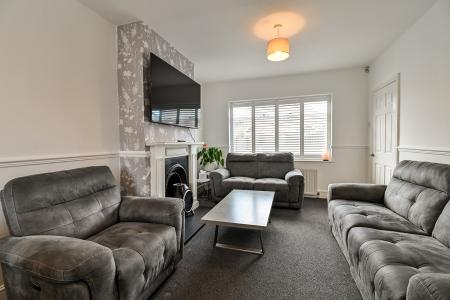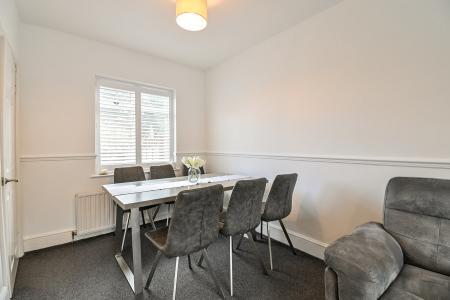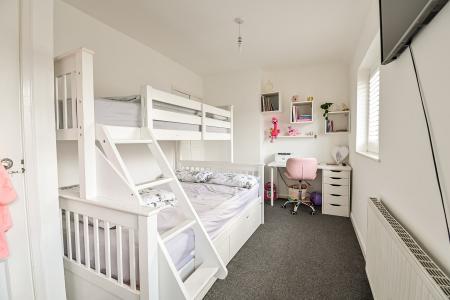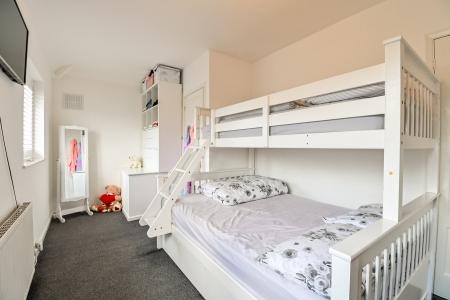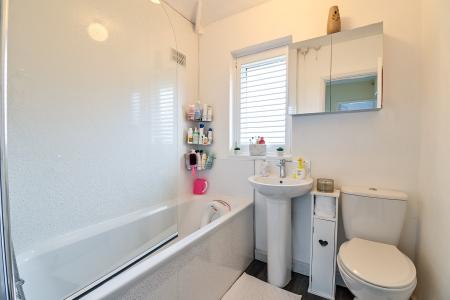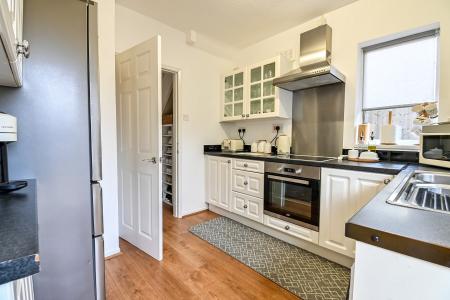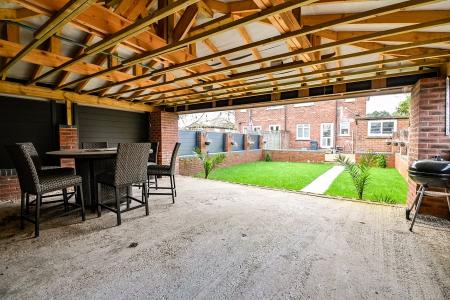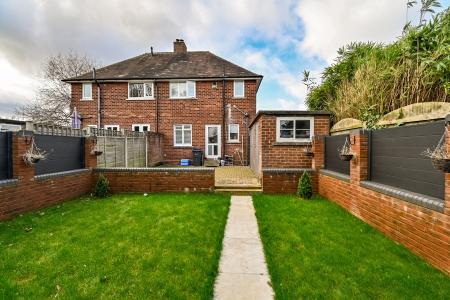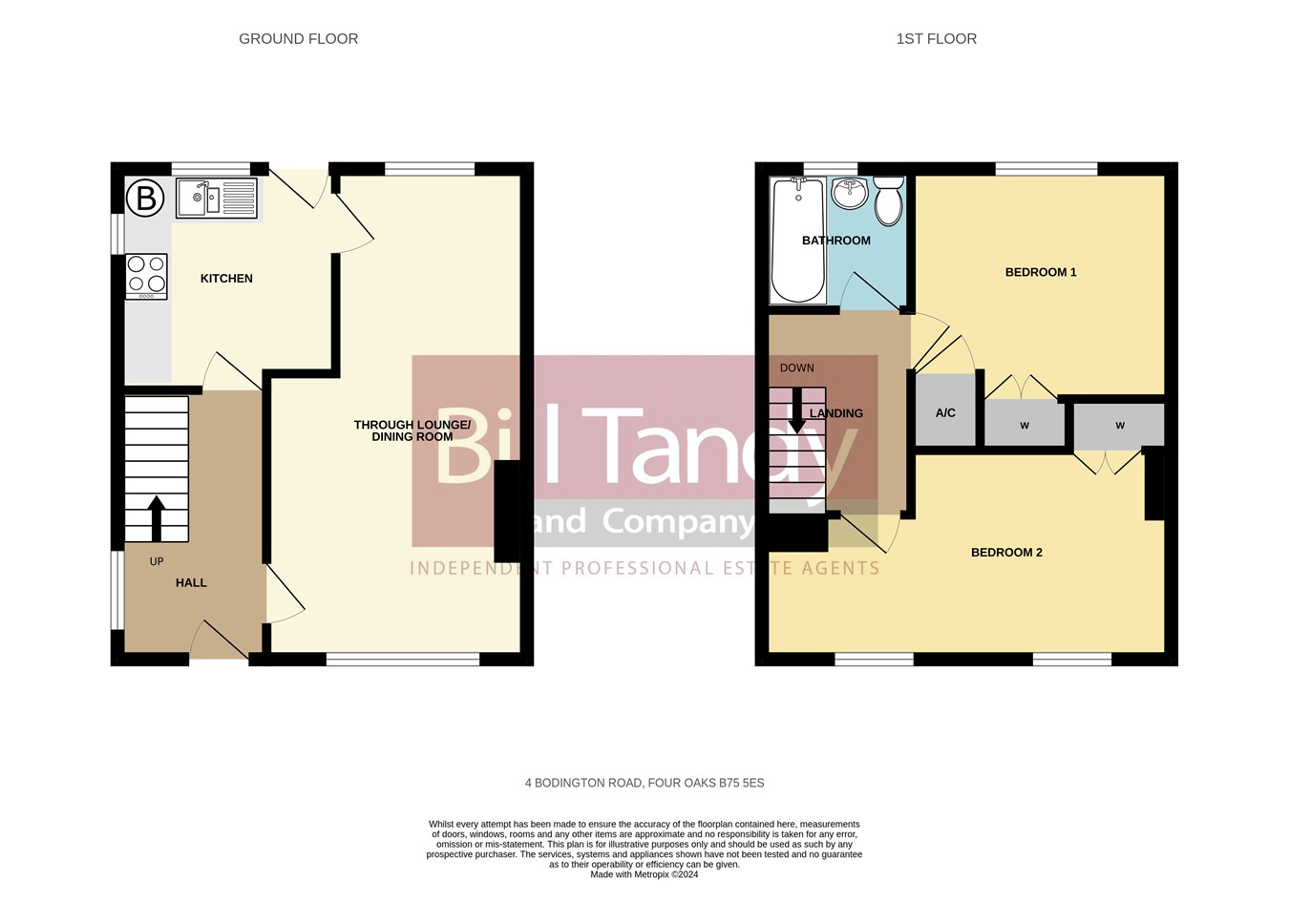- Much improved traditional semi detached family home
- Convenient location ideal for Mere Green centre facilities
- Secure gated driveway with parking for 3 cars
- Reception hall entrance
- Spacious through lounge and dining room with fireplace
- Fitted kitchen
- 2 good double bedrooms and family bathroom
- Attractive landscaped garden with covered gazebo
2 Bedroom Semi-Detached House for sale in Sutton Coldfield
This conveniently situated traditional semi detached family home is an ideal purchase for a first time buyer or small family. Ideally located within easy reach of the excellent facilities within Mere Green, together with superb local schools, the property has been much improved and presented by the present owners. The two double bedroom accommodation is attractively decorated and has the added benefit of a secure gated driveway providing excellent parking for up to three cars. To the rear is an attractive garden which has been landscaped and there is an impressive brick and tiled covered gazebo. With the benefit of UPVC double glazing with many of the windows having bespoke fitted shutters, together with gas fired central heating, an early viewing is strongly recommended.
TILED CANOPY PORCH
having light point and entrance door with glazed insert opening to:
RECEPTION HALL
having stairs leading off, UPVC double glazed window to side with bespoke fitted blinds, radiator, laminate flooring and door to:
THROUGH LOUNGE/DINING ROOM
6.25m x 3.31m max (2.43m min) (20' 6" x 10' 10" max 8' min) having a central feature fireplace with cast-iron grate, UPVC double glazed windows to front and rear each with bespoke fitted blinds, two radiators and dado rail surround.
KITCHEN
2.82m x 2.79m (9' 3" x 9' 2") having work surface space with base white gloss doored storage cupboards and drawers, matching wall mounted storage cupboards including glazed display cabinet, wall mounted concealed Viessmann gas central heating boiler, one and a half bowl stainless steel sink unit with mono bloc mixer tap, built-in electric oven with four ring De Dietrich hob with extractor hood and brushed steel splashback, space and plumbing for washing machine, space for fridge/freezer with plumbing, dual aspect UPVC double glazed windows, UPVC double glazed door out to the rear garden and a continuation of the laminate flooring.
FIRST FLOOR LANDING
having UPVC double glazed window to side with bespoke fitted shutter, loft access hatch and doors leading off to:
BEDROOM ONE
3.32m x 2.93m (10' 11" x 9' 7") having double doored built-in wardrobe, built-in airing cupboard housing the pre-lagged hot water cylinder and linen shelving, UPVC double glazed window to rear with bespoke fitted shutter, radiator and dado rail surround.
BEDROOM TWO
5.34m x 2.62m max (17' 6" x 8' 7" max) a generous room having twin UPVC double glazed windows to front each with bespoke fitted shutters, radiator and double doored built-in wardrobe.
BATHROOM
having a white suite comprising panelled bath with Triton T80 electric shower fitted over with glazed shower screen, pedestal wash hand basin with mono bloc mixer tap and close coupled W.C., laminate flooring, radiator, obscure UPVC double glazed window to rear with bespoke fitted shutter, aqua-panelling around the shower and bath area and mirrored vanity cabinet.
OUTSIDE
To the front of the property is a secure gated driveway with sliding remote control gated entrance and providing parking area comfortably for three cars, with side gated access leading to the rear garden. To the rear of the property the garden has been landscaped with a generous block paved patio seating area, wide side access with useful power point, brick outbuildings providing storage and W.C. There is a neat lawned area with walled perimeters and pathway which leads to an elaborate covered brick and tiled gazebo providing a wonderful entertaining space with additional potential (subject to usual planning).
FURTHER INFORMATION/SUPPLIERS
Mains drainage. Electric and Gas supplier - OVO Energy. T.V and Broadband – Virgin. For broadband and mobile phone speeds and coverage, please refer to the website below: https://checker.ofcom.org.uk/
COUNCIL TAX
Band B.
Important information
This is a Freehold property.
Property Ref: 6641322_27238888
Similar Properties
Smarts Avenue, Shenstone Wood End , Lichfield, WS14
3 Bedroom Semi-Detached House | £299,950
Bill Tandy and Company are delighted to offer for sale this superbly extended semi detached home located within the cul...
Milne Avenue, Fradley , Lichfield, WS13
3 Bedroom Detached House | £299,950
** DETACHED HOUSE ON A SUPERB CORNER PLOT ** Bill Tandy and co are delighted to offer for sale this modern detached home...
3 Bedroom Semi-Detached House | £295,000
This Period semi detached family home enjoys a most convenient and central location just minutes walk from Lichfield cat...
3 Bedroom Link Detached House | £300,000
Bill Tandy and Company are delighted to offer for sale this superbly presented and improved link detached situated on th...
Whittle Close, Streethay, Lichfield, WS13
3 Bedroom Semi-Detached House | £300,000
Situated on the popular development at Streethay and originally built by Miller Homes, this very well presented modern s...
Beatrice Court, Lichfield, WS13
2 Bedroom Apartment | £300,000
Enjoying a lovely setting at the historic Conservation Area gateway into the cathedral city, this very stylish Grade 2 L...

Bill Tandy & Co (Lichfield)
Lichfield, Staffordshire, WS13 6LJ
How much is your home worth?
Use our short form to request a valuation of your property.
Request a Valuation
