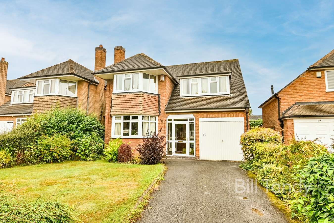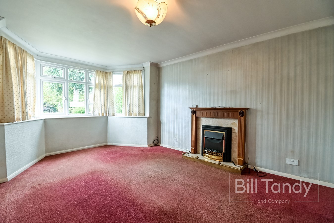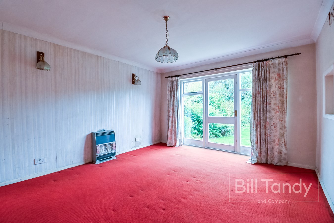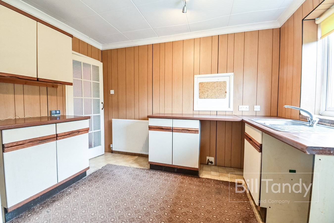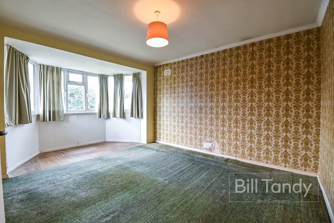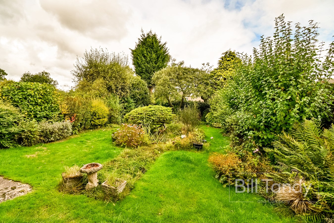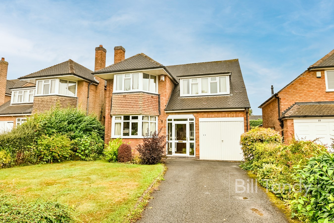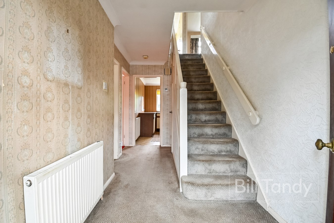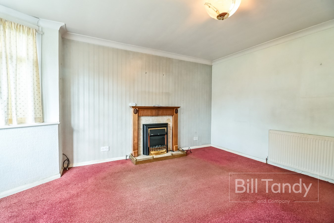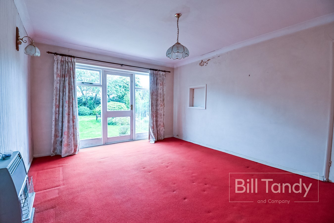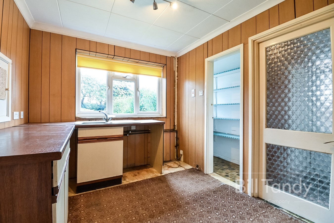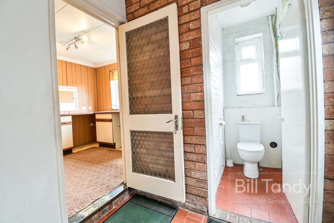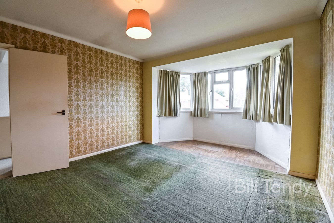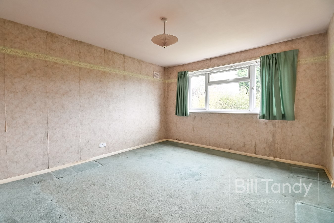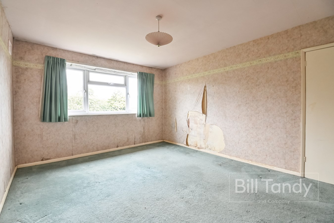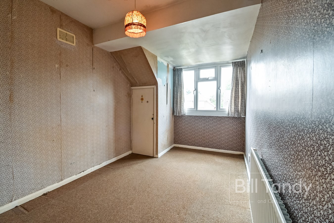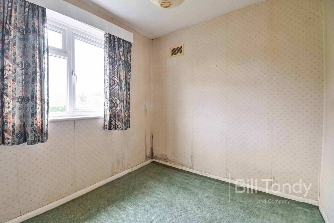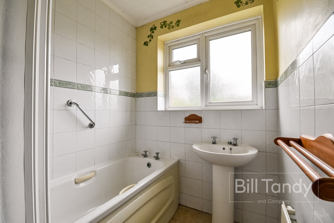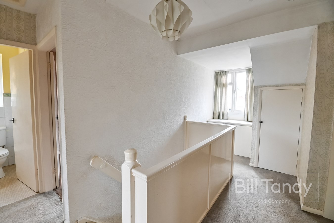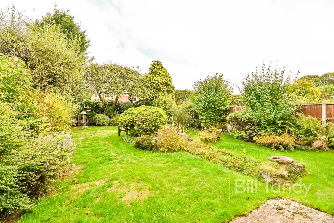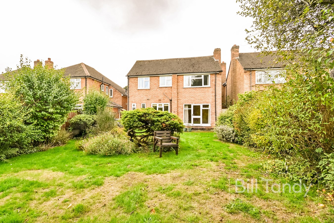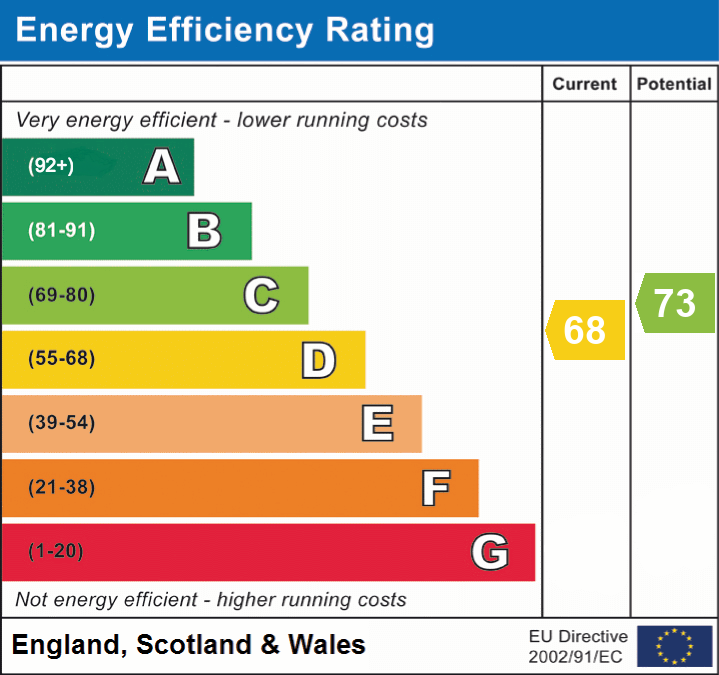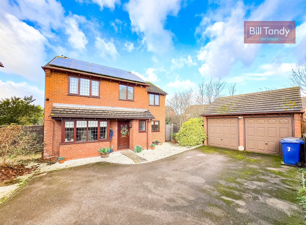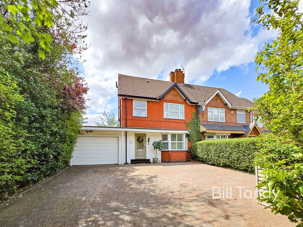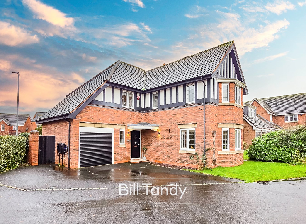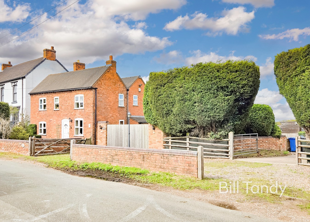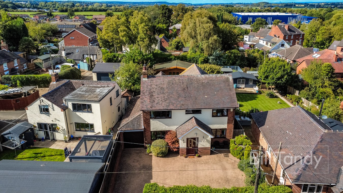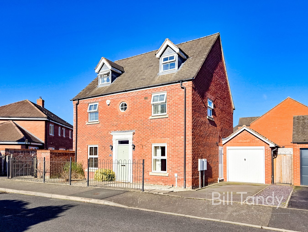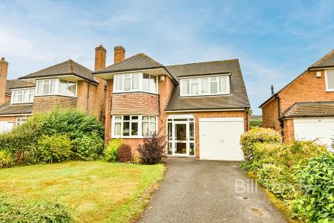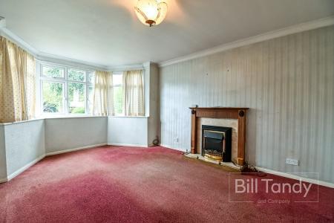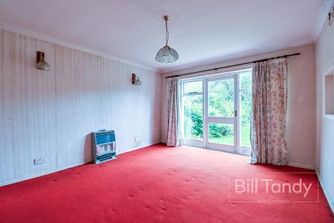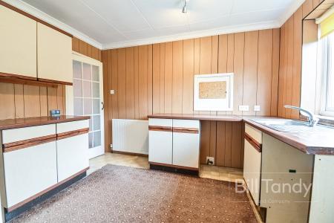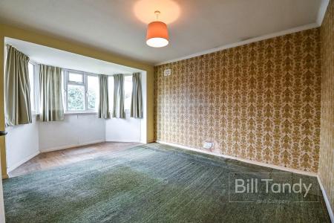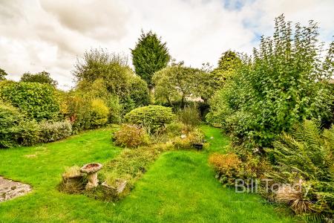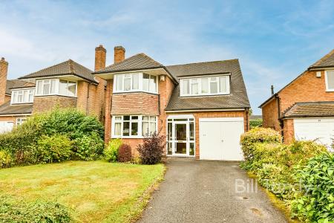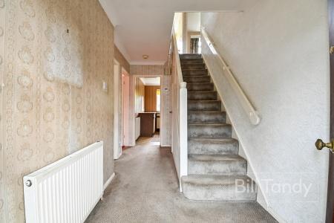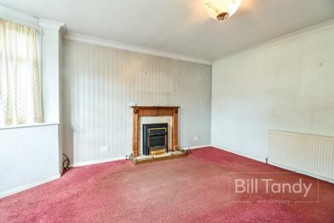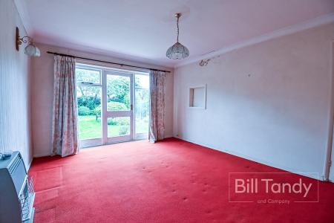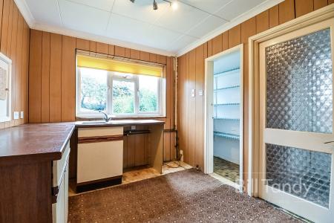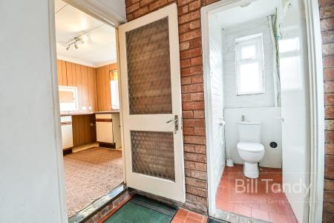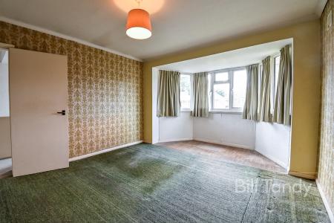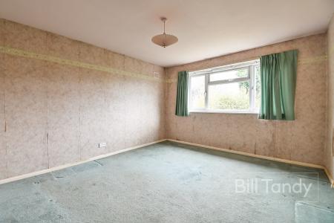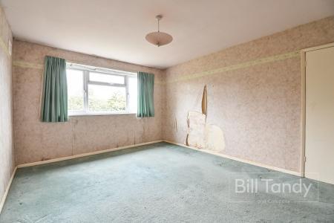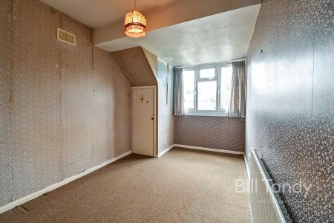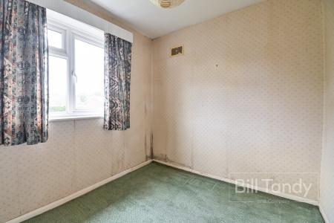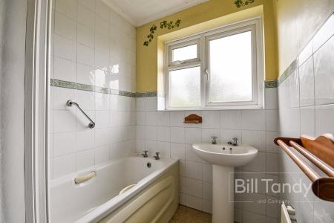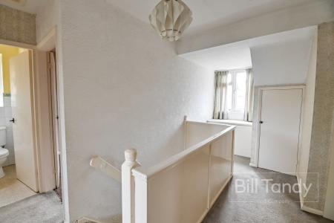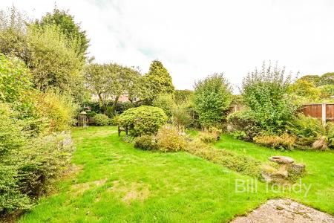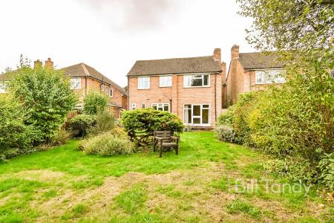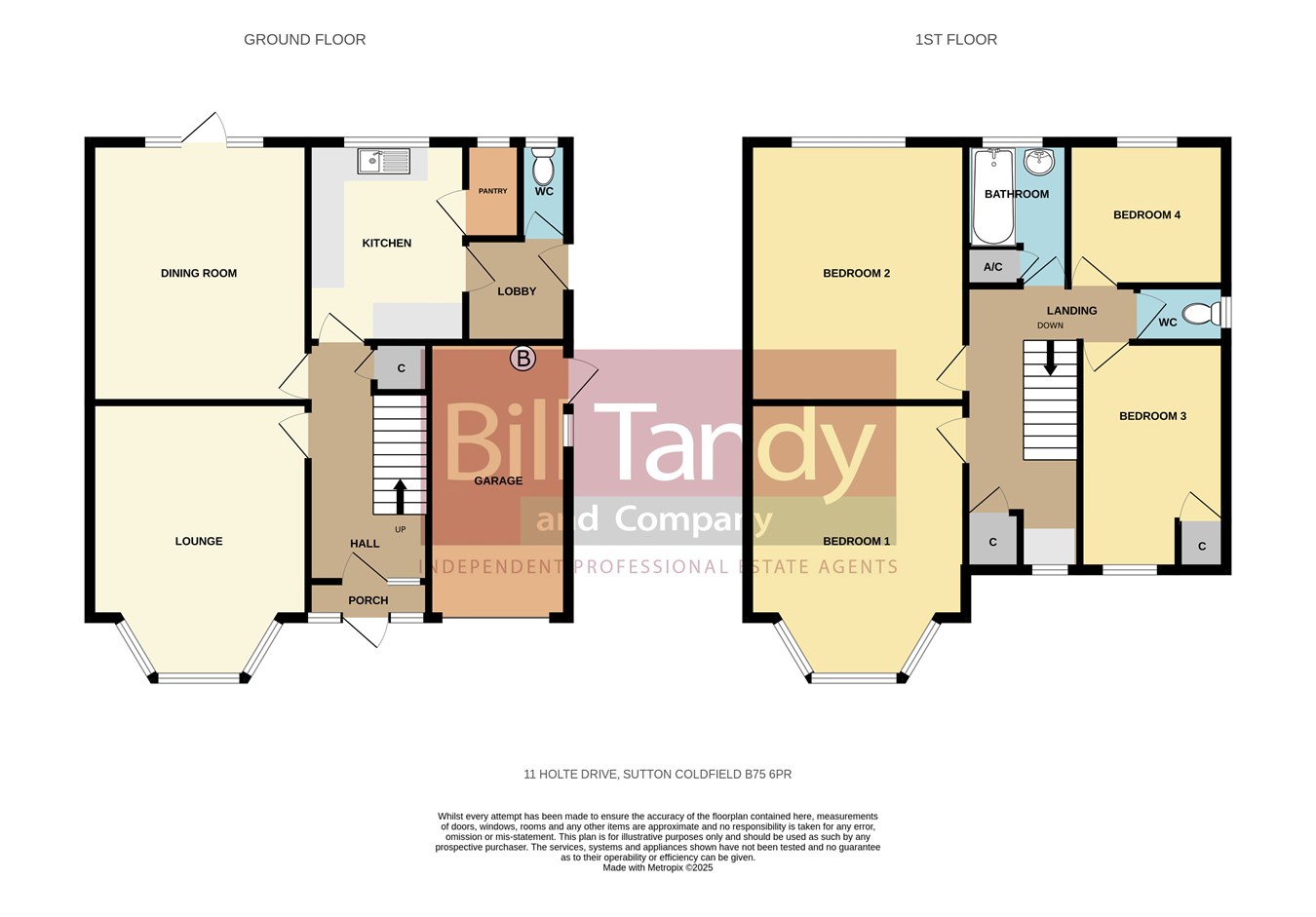- Superbly located detached family home in popular residential setting
- Peaceful cul de sac location perfect for local schools and amenities
- Tremendous scope and potential for modernisation and refurbishment throughout
- 2 generous reception rooms
- Kitchen with walk-in pantry, rear porch and ground floor W.C.
- 4 good bedrooms, bathroom and separate W.C.
- Garage and private driveway
- Delightful mature private rear garden
4 Bedroom Detached House for sale in Sutton Coldfield
Enjoying a lovely setting in this highly regarded cul de sac location, and perfect for accessing local amenities and schools, this traditional detached family home offers an excellent opportunity for the family buyer. With scope for modernisation and refurbishment throughout, the property stands in a generous plot with a mature private garden to the rear full of established shrubs and trees. With its four bedroom layout the property has excellent credentials for a family buyer, whilst the scope to extend and improve is compelling. Available with the benefit of no upward chain, this rare opportunity is likely to prove popular and an early viewing would be strongly recommended.
ENCLOSED PORCHapproached via a UPVC double glazed entrance door and side screen and having quarry tiled floor and inner obscure glazed door opening to:
RECEPTION HALL
having radiator, stairs leading off with useful cupboard space beneath, coving, radiator and central heating thermostatic timer.
FAMILY SITTING ROOM
4.73m x 3.65m (15' 6" x 12' 0") a generous room having a wide UPVC double glazed walk-in bay window to front, central traditional fireplace with wooden surround, coving and radiator.
DINING ROOM
4.36m x 3.65m (14' 4" x 12' 0") having sealed unit double glazed French door out to the rear garden with sealed unit double glazed side screens, coving, radiator, serving hatch and two wall light points.
KITCHEN
3.35m x 2.64m (11' 0" x 8' 8") having a basic range of fittings comprising single drainer sink unit with mixer tap, base storage cupboards and drawers, wall mounted storage cupboards, UPVC double glazed window to rear, walk-in pantry store cupboard, space for washing machine, cooker and fridge, radiator and obscure glazed door to:
REAR PORCH
having UPVC double glazed door to outside and further door to:
GUESTS W.C.
having a close coupled W.C. and obscure UPVC double glazed window.
GENEROUS FIRST FLOOR LANDING
having built-in store cupboards, UPVC double glazed window to front, access to loft space and doors leading off to:
BEDROOM ONE
4.92m max into bay x 3.65m (16' 2" max into bay x 12' 0") again having a wide UPVC double glazed walk-in bay window to front, coving and radiator.
BEDROOM TWO
4.36m x 3.65m (14' 4" x 12' 0") having UPVC double glazed window to rear and radiator.
BEDROOM THREE
3.83m x 2.43m (12' 7" x 8' 0") having UPVC double glazed window to front, radiator and built-in store cupboard.
BEDROOM FOUR
2.82m x 2.40m (9' 3" x 7' 10") having UPVC double glazed window to rear and radiator.
BATHROOM
having a panelled bath with Grohe thermostatic shower fitment over and concertina shower screen, pedestal wash hand basin, built-in airing cupboard with linen shelving, comprehensive ceramic wall tiling, radiator and obscure UPVC double glazed window.
SEPARATE W.C.
having a close coupled W.C., partial ceramic wall tiling and an obscure UPVC double glazed window.
OUTSIDE
The property is set back off the road with a tarmac driveway providing parking for a couple of cars flanked by a lawned foregarden with mature flower and herbaceous borders, established shrubs and a side gated entrance leading to the rear garden. To the rear is a good sized mature and private garden having concrete patio seating area, lawned area, wide established flower and herbaceous borders full of mature shrubs, mature fruit trees and garden storage shed.
GARAGE
4.85m x 2.46m (15' 11" x 8' 1") approached via a double divisional entrance door and having UPVC double glazed door and window to outside and wall mounted combination gas central heating boiler.
COUNCIL TAX
Band E.
FURTHER INFORMATION
Mains drainage, water, electricity and gas connected. For broadband and mobile phone speeds and coverage, please refer to the website below: https://checker.ofcom.org.uk/
ANTI-MONEY LAUNDERING AND ID CHECKS
Once an offer is accepted on a property marketed by Bill Tandy and Company Estate Agents we are required to complete ID verification checks on all buyers, and to apply ongoing monitoring until the transaction ends. Whilst this is the responsibility of Bill Tandy and Company we may use the services of Guild 365 or another third party AML compliance provider. This is not a credit check and therefore will have no effect on your credit history. You agree for us to complete these checks. The cost of these checks is �30.00 including VAT per buyer. This is paid in advance when an offer is agreed and prior to a sales memorandum being issued. This charge is non-refundable.
Important Information
- This is a Freehold property.
Property Ref: 6641322_29336022
Similar Properties
Richmond Drive , Lichfield, WS14
4 Bedroom Detached House | £525,000
Bill Tandy and Company are delighted in offering for sale this superbly appointed detached family home located in a secl...
Upper St John Street, Lichfield, WS14
3 Bedroom Semi-Detached House | Offers Over £500,000
**WOW - STUNNING AND UPDATED TRADITIONAL HOME CLOSE TO LICHFIELD'S CITY CENTRE ** Bill Tandy and Co are delighted in off...
Wyndham Wood Close, Fradley, Lichfield, WS13
4 Bedroom Detached House | Offers Over £500,000
** WOW - STUNNING AND CONTEMPORARY UPDATED DETACHED FAMILY HOME ** Bill Tandy and Company are delighted in offering for...
Hall Lane, Muckley Corner, Lichfield, WS14
3 Bedroom Detached House | Offers Over £550,000
Bill Tandy and Company are delighted in offering for sale this highly individual double fronted Victorian detached prope...
Hood Lane, Armitage, Rugeley, WS15
4 Bedroom Detached House | Offers Over £550,000
Bill Tandy and Company, Lichfield, are delighted in offering for sale this deceptively spacious extended detached family...
Allington Avenue, Lichfield, WS13
5 Bedroom Detached House | £560,000
Bill Tandy and Company are delighted in offering for sale this generously sized and superbly presented detached family h...

Bill Tandy & Co (Lichfield)
Lichfield, Staffordshire, WS13 6LJ
How much is your home worth?
Use our short form to request a valuation of your property.
Request a Valuation
