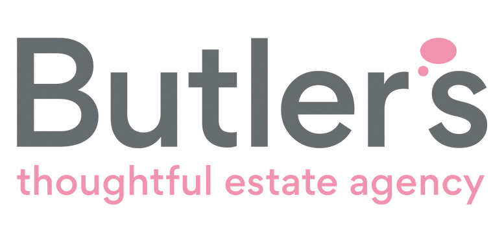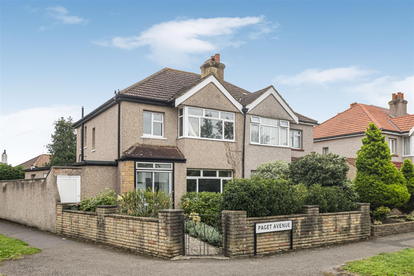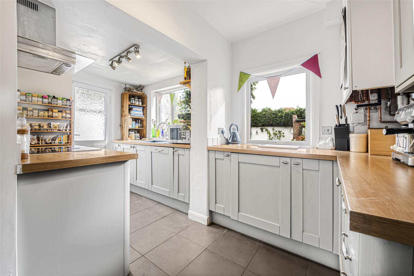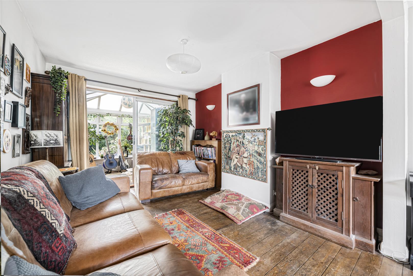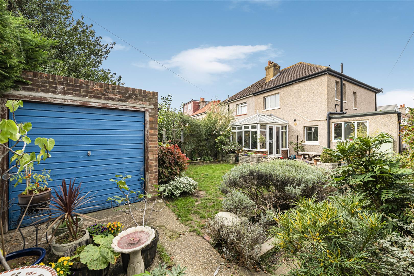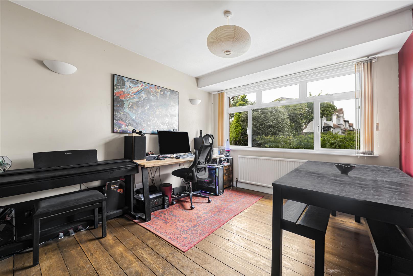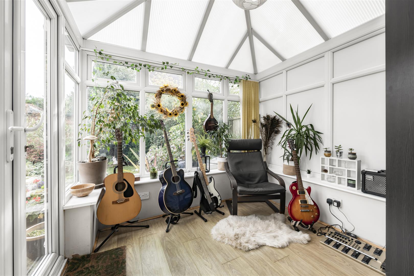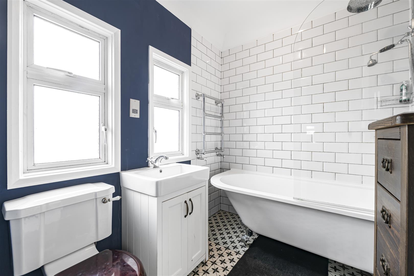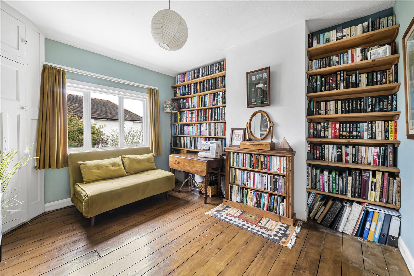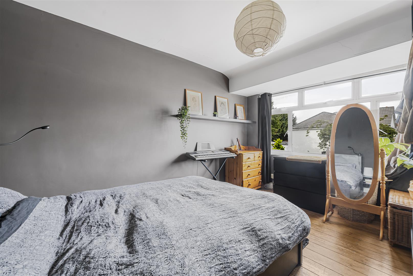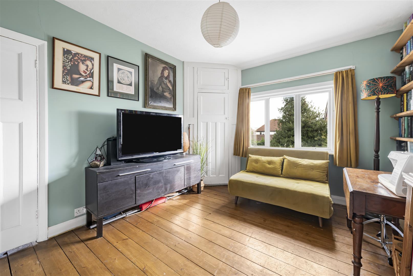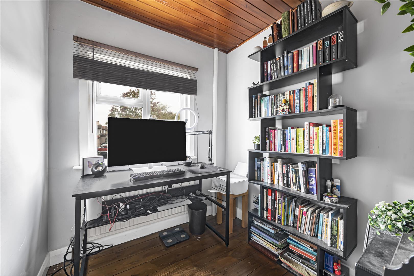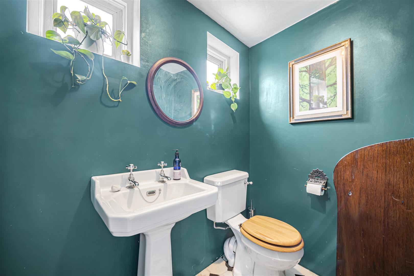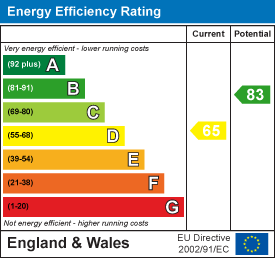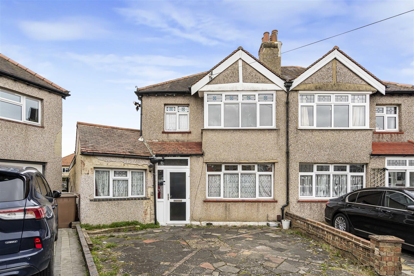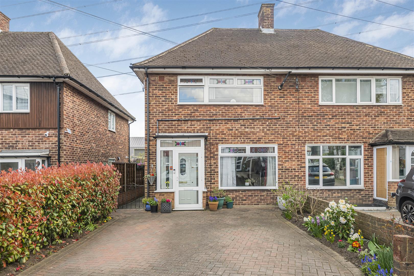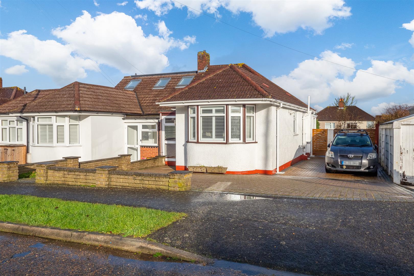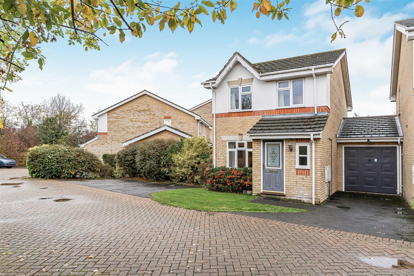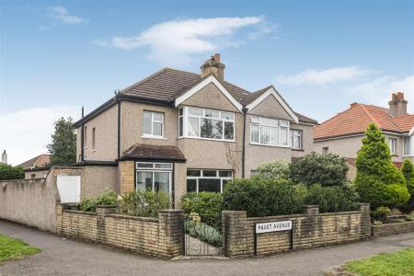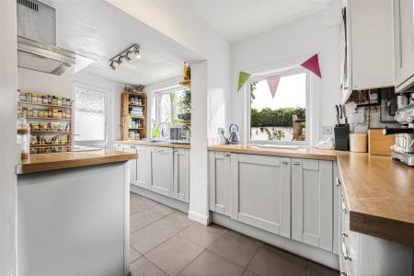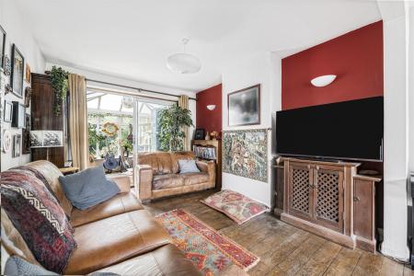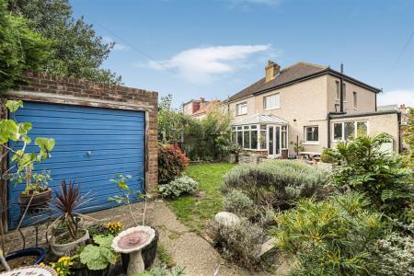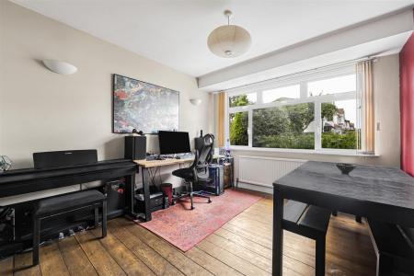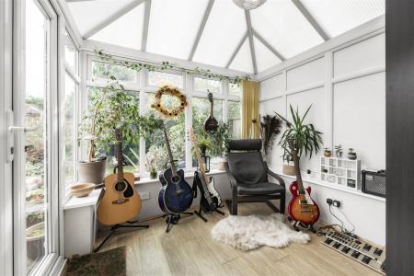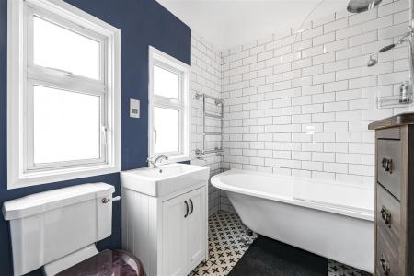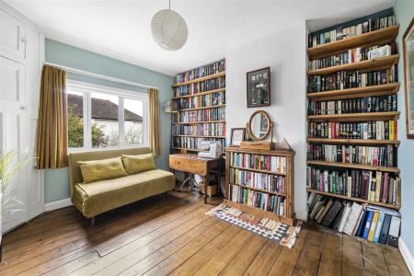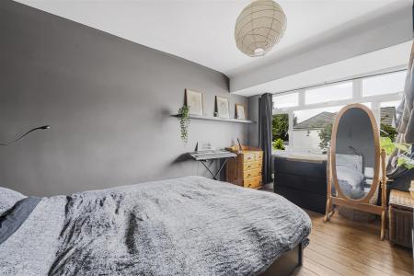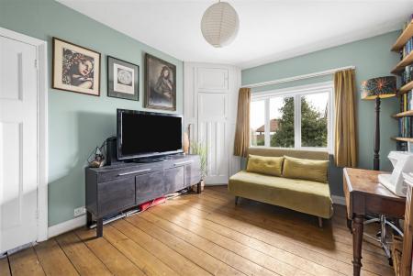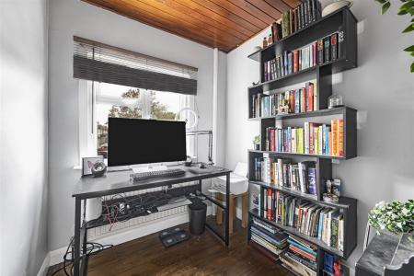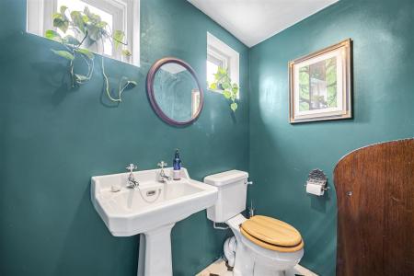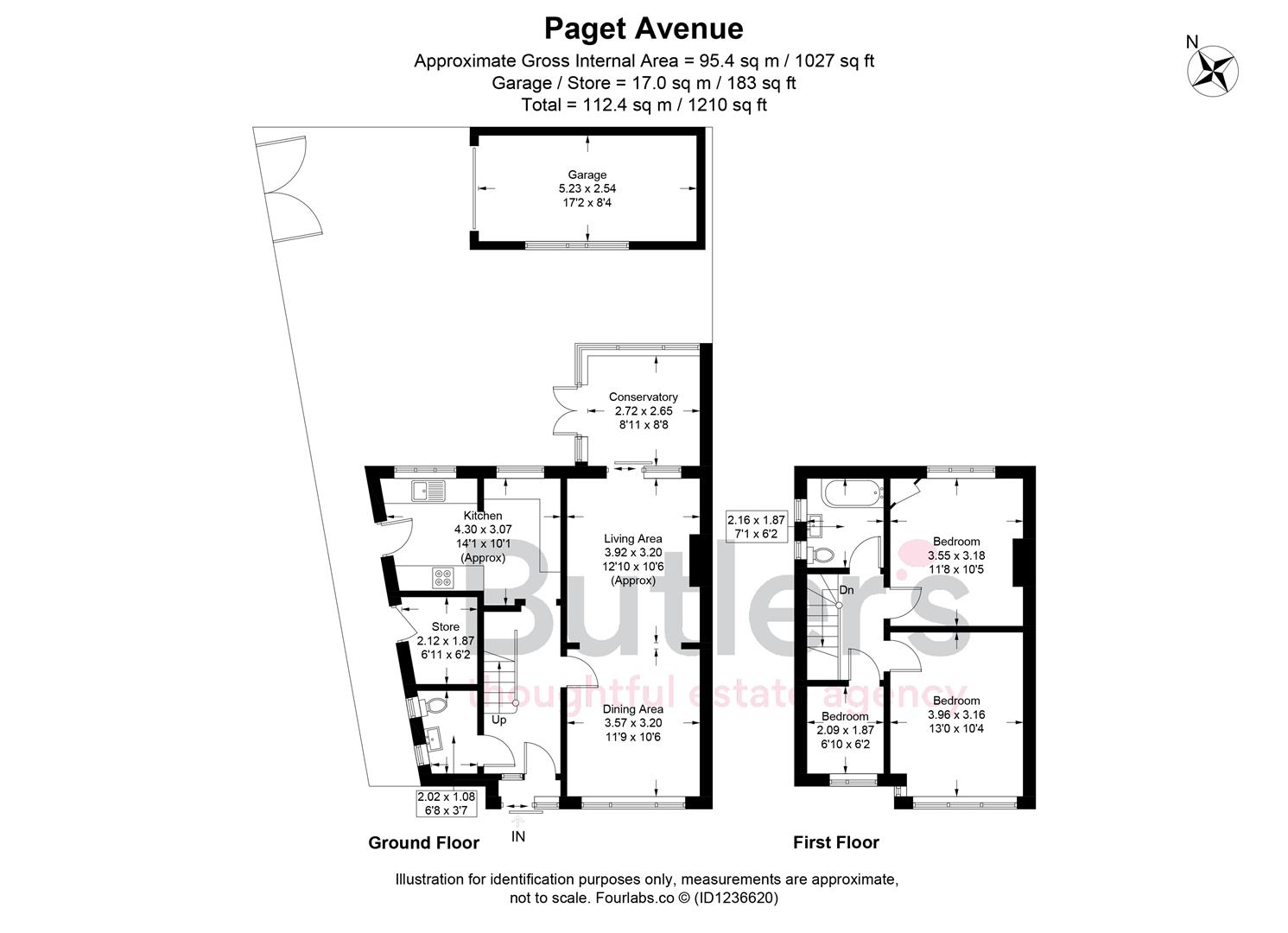- GUIDE PRICE £525,000 - £550,000
- 3 Bedroom semi-detached home
- Mature, level rear garden
- Garage to rear
- Ground Floor cloakroom/WC
- Potential to extend (subject to the relevant permissions)
- Coveted residential location
- Large through lounge/ dining area
- Conservatory
- Well located for fantastic schooling, transport & amenities
3 Bedroom House for sale in Sutton
GUIDE PRICE £525,000 - £550,000 Positioned in one of Sutton's most convenient residential locations, this lovely home has so much to offer, both inside and out. Firstly, we have to talk location. Have you ever dreamed of living on the doorstep of fabulous amenities, open spaces, schools and transport links? Paget Avenue will surpass your expectations, as it's just a short distance to both Sutton & Carshalton, with excellent schooling close by. Carshalton station within short walking distance and bus stops round the corner - you'll be from your sofa to London in just under an hour. Despite all of this, looking onto your mature rear garden, you'd be forgiven for thinking you were in the middle of nowhere - a tranquil space for you to enjoy a good book, catch some rays or even have a few friends over. Inside, the house has a fantastic layout as the property was altered and works so well with family living. Upstairs, there are three bedrooms, with 2 great sized doubles and a single, synonymous with this period of build. On the ground floor there is a huge amount of versatility, so be prepared to be impressed. A fabulous through lounge is great for cozy nights in, with plenty of flexible dining space for get togethers and dinner parties, something you've probably been dreaming of for some time now. If we're on the money with the latter, the enlarged kitchen means you can cook up a storm to impress! With your own front & rear garden, garage to the rear and an additional downstairs WC, Paget avenue is waiting for you to come along and make it your own!
Ground Floor -
Hallway -
Dining Area - 3.58m x 3.20m (11'9 x 10'6) -
Living Area - 3.91m x 3.20m (12'10 x 10'6) -
Kitchen - 4.29m x 3.07m (14'1 x 10'1) -
Conservatory - 2.72m x 2.64m (8'11 x 8'8) -
First Floor -
Bedroom - 3.96m x 3.15m (13 x 10'4) -
Bedroom - 3.56m x 3.18m (11'8 x 10'5) -
Bedroom - 2.08m x 1.88m (6'10 x 6'2) -
Bathroom - 2.16m x 1.88m (7'1 x 6'2) -
Outside -
Front Garden -
Rear Garden -
Garage -
Property Ref: 38700_34147742
Similar Properties
3 Bedroom Semi-Detached House | Guide Price £525,000
GUIDE PRICE £525,000 - £550,000 Being one of the best value houses of it's type in the area, this sizable, extended home...
3 Bedroom Semi-Detached House | Offers in region of £525,000
Having been extended into to the rear, this wonderful home has so much to offer, both inside and out. Location wise, thi...
3 Bedroom Semi-Detached House | Guide Price £525,000
This semi-detached house is a lovely family home, set in a fabulous location. Have you ever dreamed of living in a quiet...
4 Bedroom Semi-Detached House | Guide Price £550,000
Set in a desirable, centrally located road, this handsome semi-detached period home is in need of some updating but has...
3 Bedroom Semi-Detached Bungalow | Offers Over £550,000
A rarity to the market, this unique semi-detached bungalow will truly impress with it's layout & potential. Nestled in a...
3 Bedroom Link Detached House | Guide Price £550,000
Nestled in one of Sutton's most convenient yet tucked away locations, link-DETACHED family home is a real rarity to mark...
How much is your home worth?
Use our short form to request a valuation of your property.
Request a Valuation
