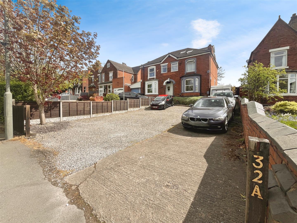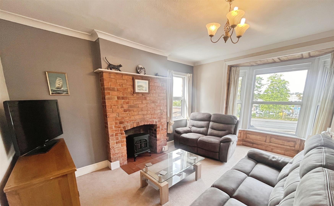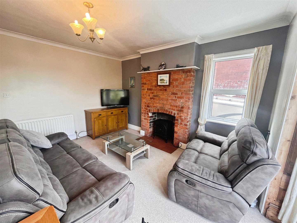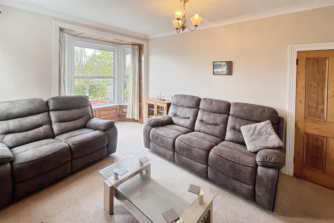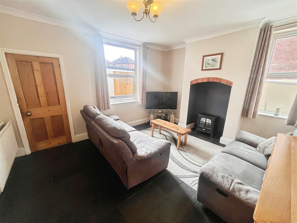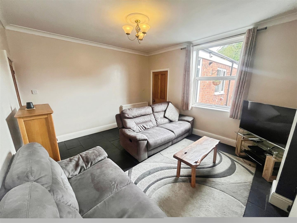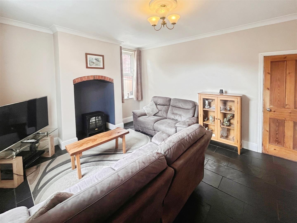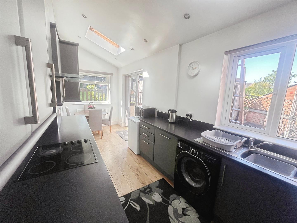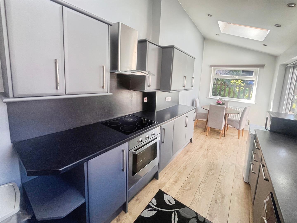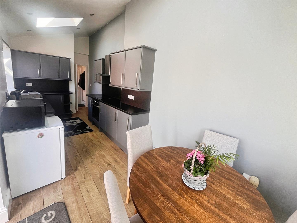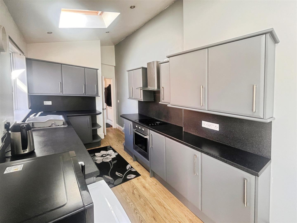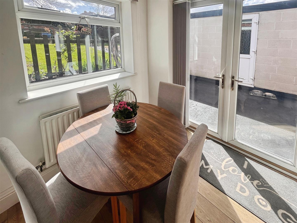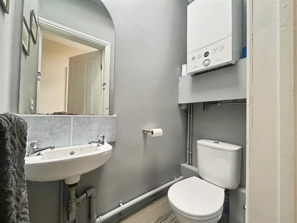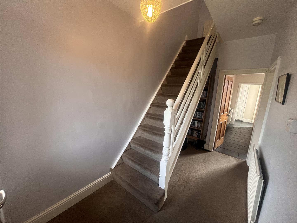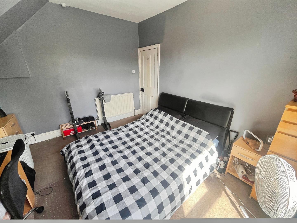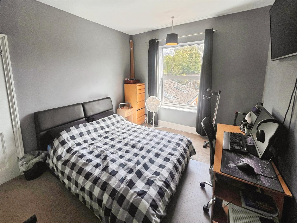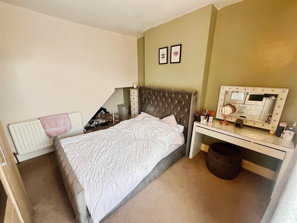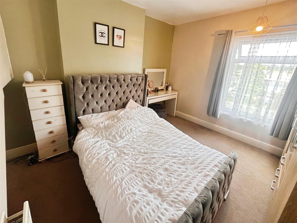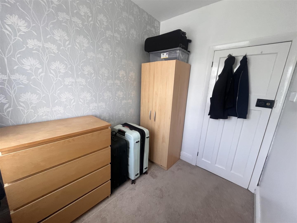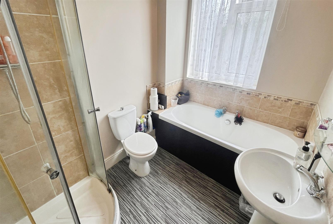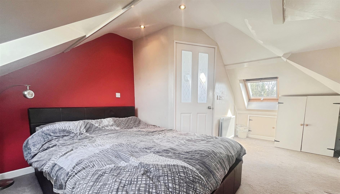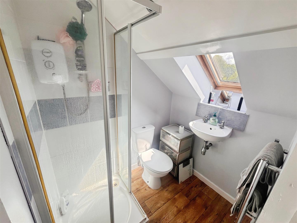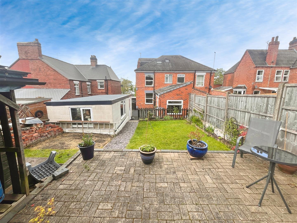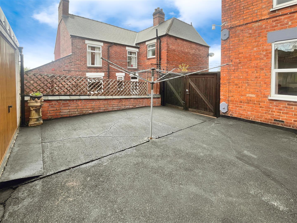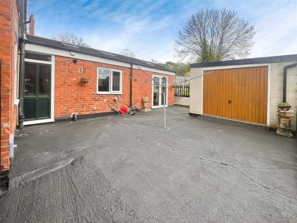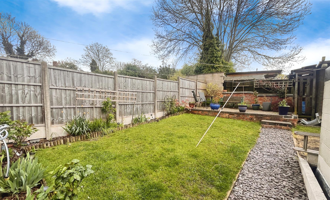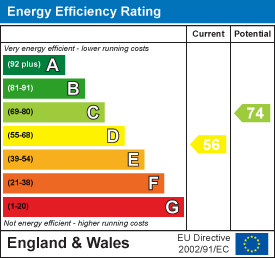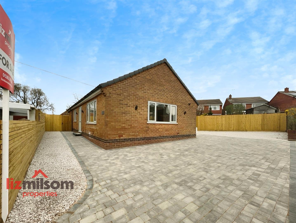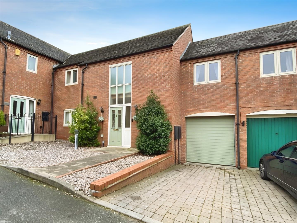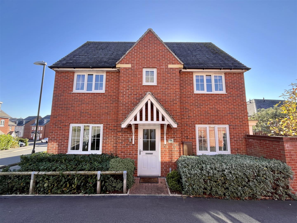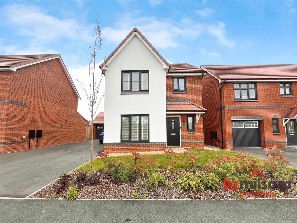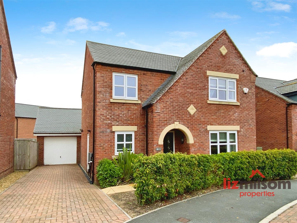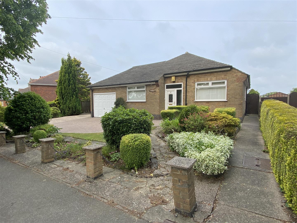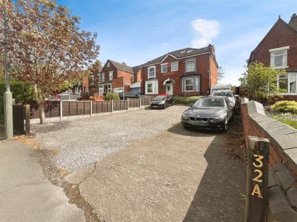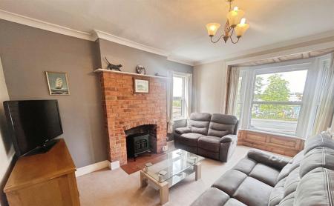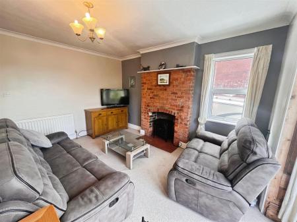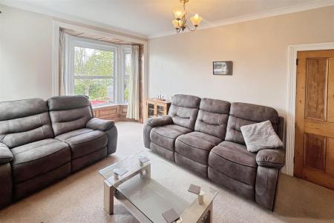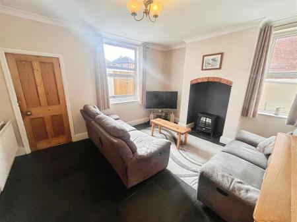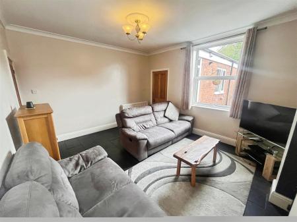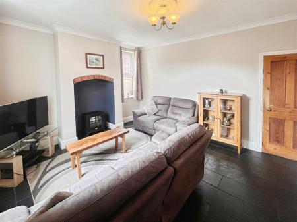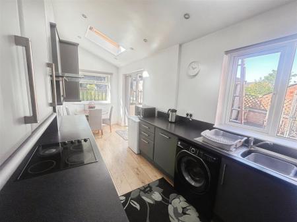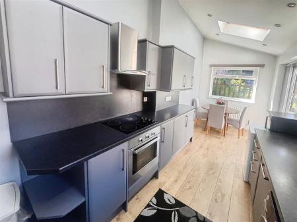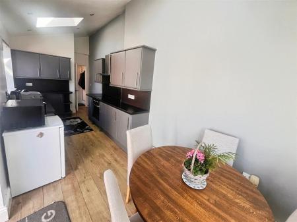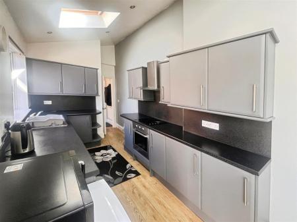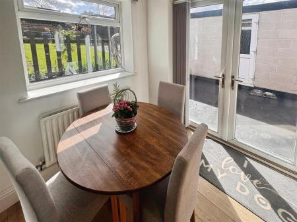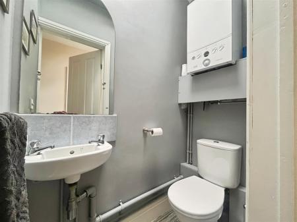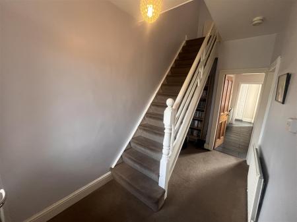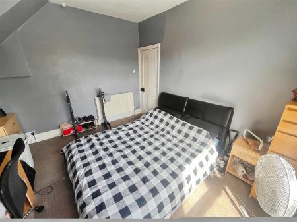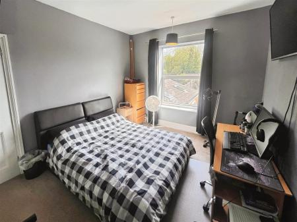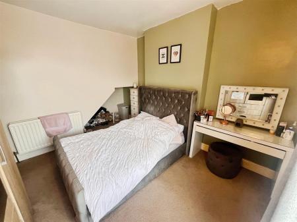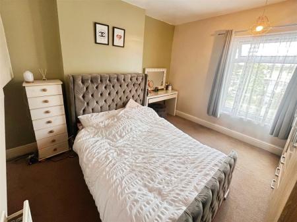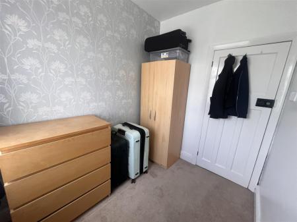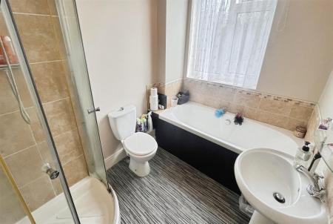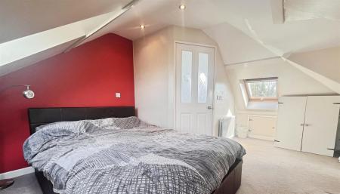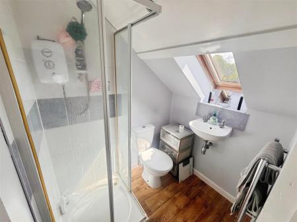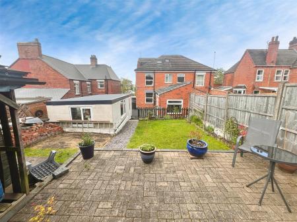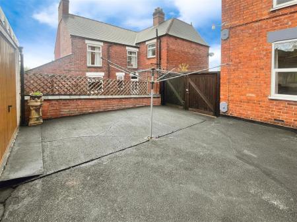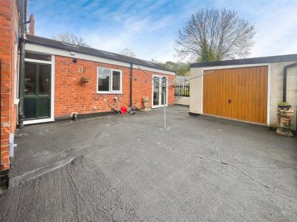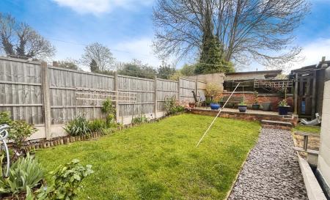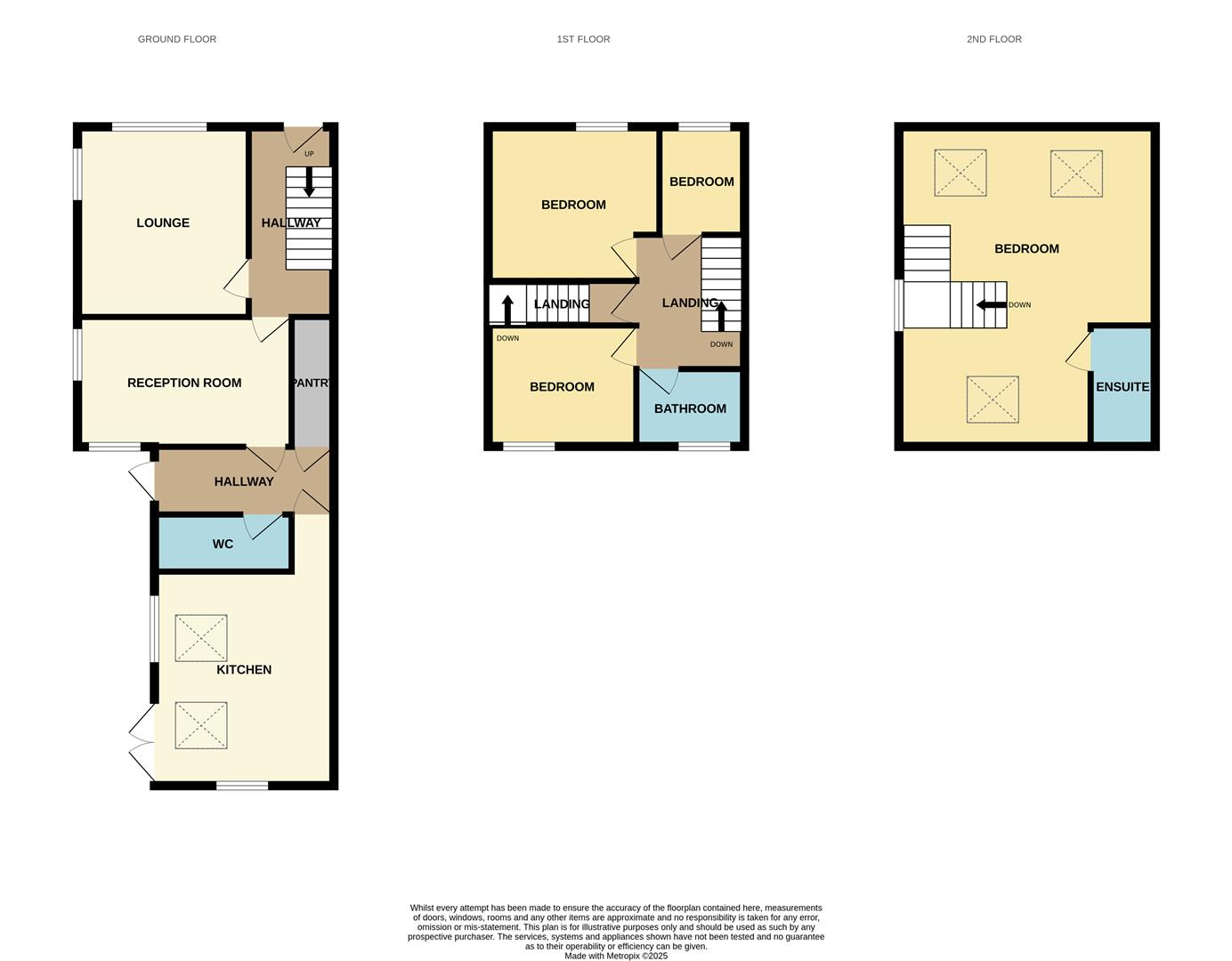- Spacious semi-detached four bedroom family home offered with NO UPWARD CHAIN
- Fantastic fitted dining kitchen
- Spacious lounge with bay window & second reception room
- Guest Cloaks & Useful Pantry
- Three great sized double bedrooms & generous size single
- Ensuite & Modern family bathroom with four-piece suite
- Private Rear Garden & detached garage with light and power
- Superb driveway offers great parking facilities for several vehicles
- Ideal location close to amenities
- EPC: TBC / Tax band : B new boiler installed in 2024
4 Bedroom Semi-Detached House for sale in Swadlincote
***** LIZ MILSOM PROPERTIES ***** are delighted to offer this spacious 4-bedroom Semi-Detached home offered with NO UPWARD CHAIN! Located close to Swadlincote town centre, this generously sized four-bedroom semi-detached property on Hearthcote Road, provides flexible living across three floors. The property features a large driveway with parking for multiple vehicles, secure gated access to a detached garage, and a welcoming entrance pathway. Inside, you'll find two spacious reception rooms, a modern kitchen diner with integrated appliances and French doors to the rear garden, plus a useful pantry and guest cloakroom with a recently installed boiler (2024). Upstairs are three well-proportioned bedrooms and a stylish four-piece family bathroom. The converted loft hosts the large main bedroom with en suite and Velux windows. The rear garden offers lawn and patio areas, perfect for relaxing or entertaining, with access to the garage, complete with power and lighting. The perfect FAMILY HOME ! Viewing is highly recommended!
Location - The property is well placed within a short drive of the town centre and primary and secondary schools. Swadlincote is well placed for the commuter with excellent road links leading to Burton upon Trent, Ashby de la Zouch and Derby with the major A-roads of the A444, A511 and A38. The M42 is also easily accessible which in turn leads to the major cities. Swadlincote town itself has a good range of facilities including the Greenbank Leisure Centre, eateries, Cinema, a variety of supermarkets and shopping facilities. Doctors Surgery and Health Centre and the bus station is central close to the Library.
Overview - Situated just a short distance from Swadlincote town centre, this impressive four-bedroom semi-detached home on Hearthcote Road offers generous living space across three floors and is ideal for families or those seeking flexible accommodation. Offered with no upward chain, this well-maintained property combines traditional features with modern touches throughout.
To the front, the property boasts excellent kerb appeal with a large gravelled and tarmac driveway providing ample off-road parking for multiple vehicles. A secure gated access leads to a detached garage at the rear, while a welcoming pathway guides you to the entrance door.
Ground Floor Accommodation
Step inside to a spacious entrance hallway with practical coat storage and carpeted flooring. From here, you'll find access to the spacious lounge, featuring a walk-in bay window that floods the room with natural light, a brick-built fire surround, and windows to the front and side aspects.
The second reception room is another superbly sized living space with tiled flooring, dual-aspect windows, an elegant arched fire surround, and access to the inner hallway.
The inner hallway benefits from a side entrance door leading to the rear garden, a guest cloakroom with a modern two-piece suite and Velux window, and a handy pantry with fitted shelving ideal for storage. The property also benefits from a recently installed boiler (2024) housed in the cloakroom.
The spacious kitchen diner is a highlight of the home, featuring modern wall and base units due to be wrapped grey, black rolled-edge worktops, and integrated appliances including an electric oven, hob, extractor, and dishwasher. Additional appliance space and plumbing are also provided. Natural light floods the room via skylights and windows to the side and rear, while French patio doors open out to the rear garden-perfect for entertaining or family dining.
First Floor
The first-floor landing provides access to three bedrooms and the family bathroom as well as a door which leads to bedroom one. Bedroom two is a generous double overlooking the rear garden benefiting from carpeted flooring and ample space for free standing furniture. Bedroom three, also a spacious double, overlooks the front aspect again benefiting from ample furniture space and carpeted flooring .Bedroom four is a good-sized single room, ideal as a home office, nursery, or dressing room benefiting from a window overlooking the front aspect and benefiting from carpeted flooring. The family bathroom is beautifully finished and includes a four-piece suite: panelled bath, separate mains shower cubicle, pedestal wash basin, and low-level WC, with part tiling to splash prone areas and a window to the rear aspect.
Second Floor
A staircase leads to the converted loft space, now hosting Bedroom One, a spacious double with Velux windows and ample eaves storage. The room also benefits from a private en suite shower room, complete with an electric shower (new glass screen to be fitted), pedestal wash basin, WC, and Velux window. Building regulations for this conversion are held by the current owners.
Outside
The rear garden is a fantastic outdoor space, with a tarmac area leading to the detached garage (featuring up-and-over door, lighting, and power), ideal for storage or a workshop. Steps lead up to a well-maintained lawn and a patio area-perfect for enjoying sunny days and outdoor entertaining.
This attractive and versatile home is offered with no upward chain, it's perfect for buyers looking for a smooth and swift move. Viewing is highly recommended to fully appreciate the space and potential on offer.
Entrance Hallway -
Spacious Lounge - 4.88 x 3.36 (16'0" x 11'0") -
Second Reception Room - 4.30 x 3.72 (14'1" x 12'2") -
Wc -
Pantry -
Fitted Kitchen - 5.93 x 2.05 (19'5" x 6'8") -
Firsft Floor Stairs & Lanidng -
Bedroom Two - 3.71 x 3.38 (12'2" x 11'1") -
Bedroom Three - 3.43 x 3.35 (11'3" x 10'11") -
Bedroom Four - 2.50 x 1.92 (8'2" x 6'3") -
Family Bathroom - 2.58 x 1.93 (8'5" x 6'3") -
Second Floor Stairs & Landing -
Bedroom One - 5.48 x 3.43 (17'11" x 11'3") -
En Suite -
Property Ref: 982341_33842468
Similar Properties
Mill Close, Midway, Swadlincote
2 Bedroom Bungalow | £299,950
** LIZ MILSOM PROPERTIES ** is excited to present a rare opportunity to acquire a NEWLY RENOVATED , smart, and well-equi...
Crofters Hey , Burton Road, Midway, DE11 0DP
3 Bedroom Terraced House | £295,000
** LIZ MILSOM PROPERTIES LTD ** are delighted to present to the market this SPLENDID immaculately presented 3-DOUBLE bed...
Suffolk Way, Church Gresley, Swadlincote
3 Bedroom Detached House | £289,950
***** LIZ MILSOM PROPERTIES ***** are excited to bring the market this modern and stylish three bedroom DETACHED FAMILY...
Thorneywood Road, Drakelow, Burton on Trent
3 Bedroom Detached House | £319,950
** LIZ MILSOM PROPERTIES ** A beautifully presented THREE BEDROOM-DETACHED HOME set within a popular new-build developme...
Cinder Avenue, Swadlincote DE11 0FS
4 Bedroom Detached House | £319,999
*** Check out the NEW PRICE of this stylish, Spacious and Much Improved Family Home NOW ONLY �319,999 - with...
Springfield Road, Midway, DE11 0BY
2 Bedroom Bungalow | £335,000
** LIZ MILSOM PROPERTIES ** are delighted to be able to offer for sale, this well proportioned two double bedroomed deta...
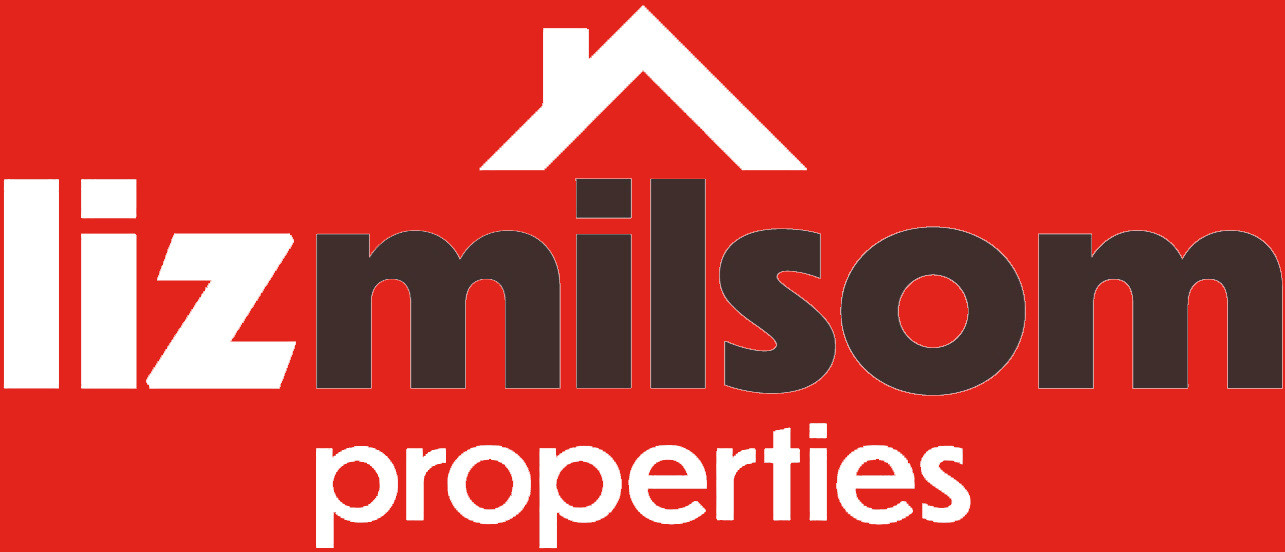
Liz Milsom - Swadlincote (Hartshorne)
2 Dinmore Grange, Hartshorne, Swadlincote, DE11 7NJ
How much is your home worth?
Use our short form to request a valuation of your property.
Request a Valuation
