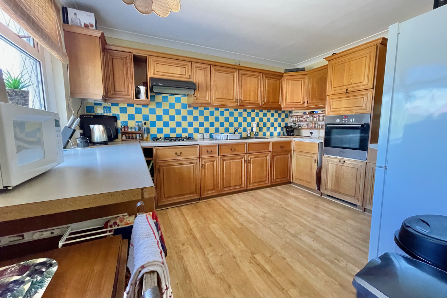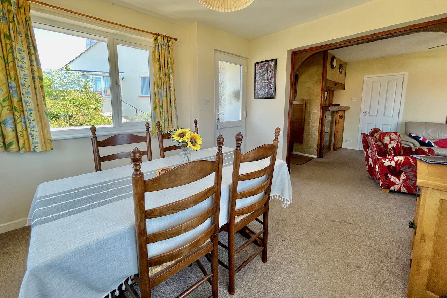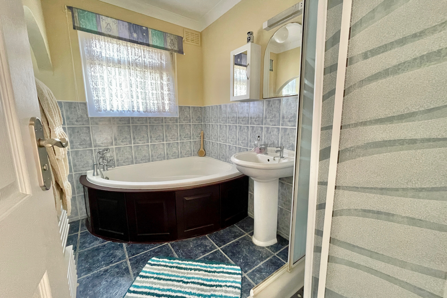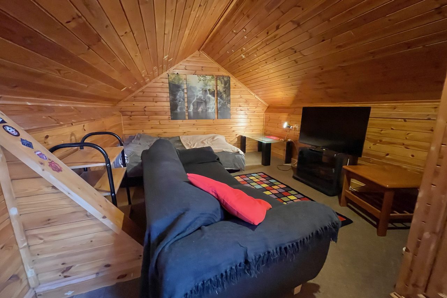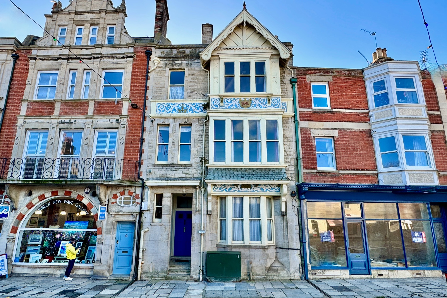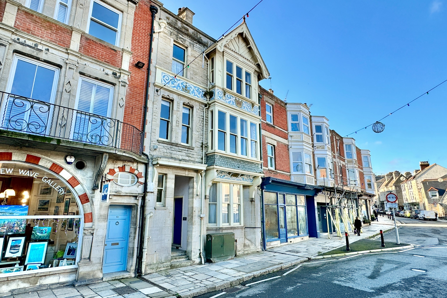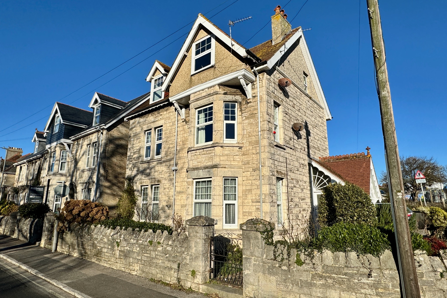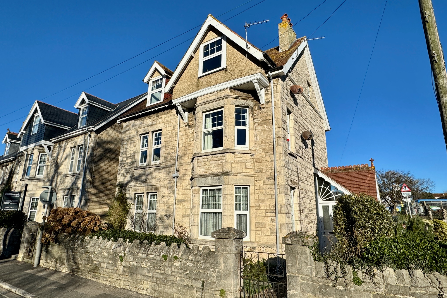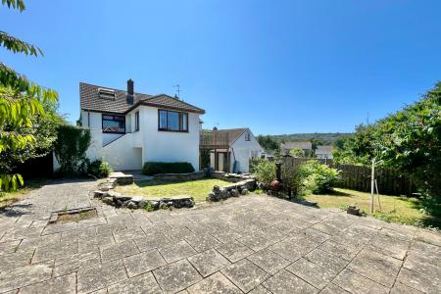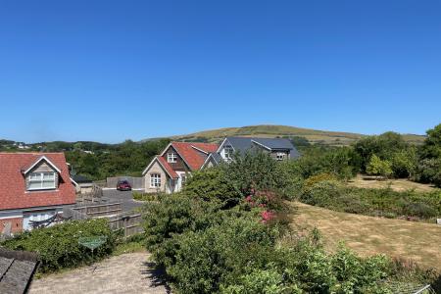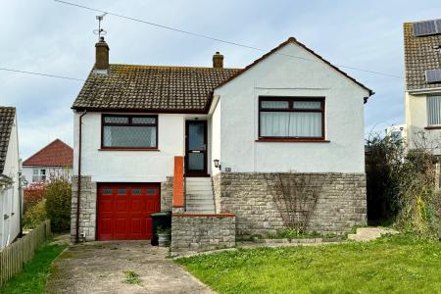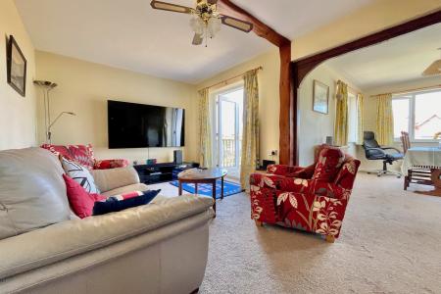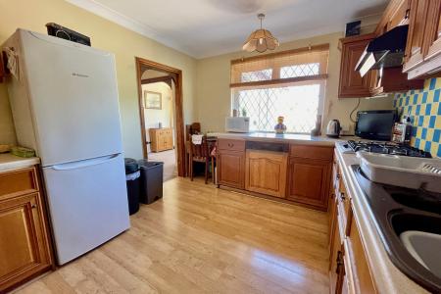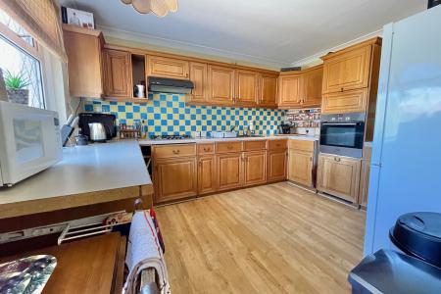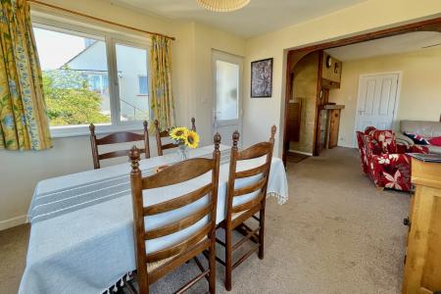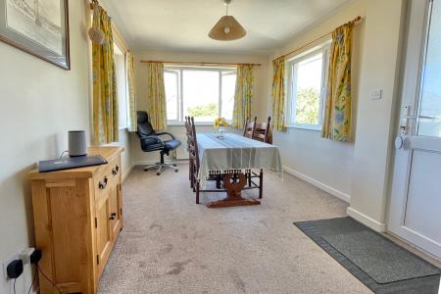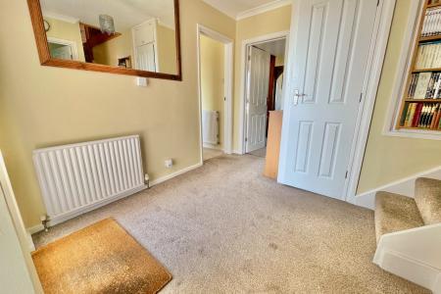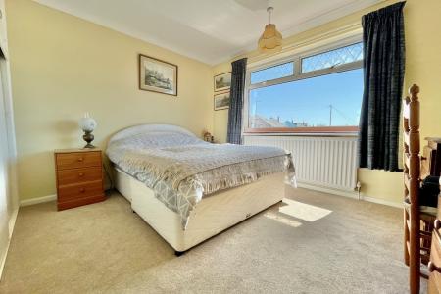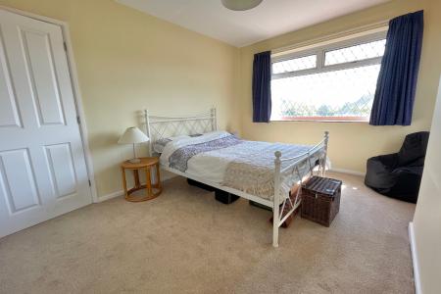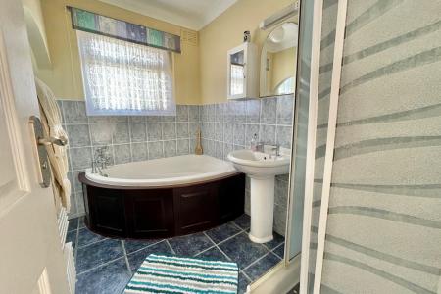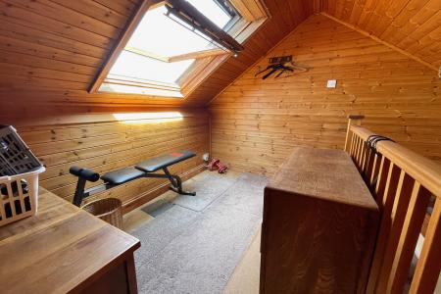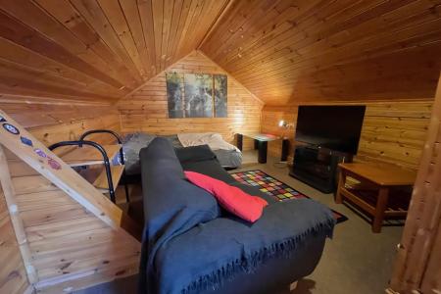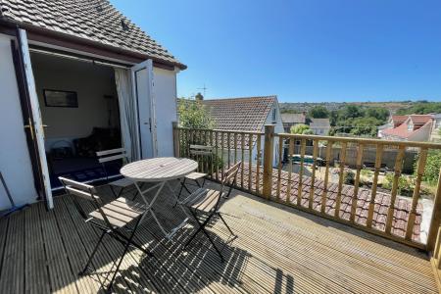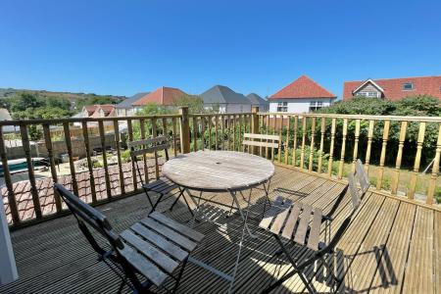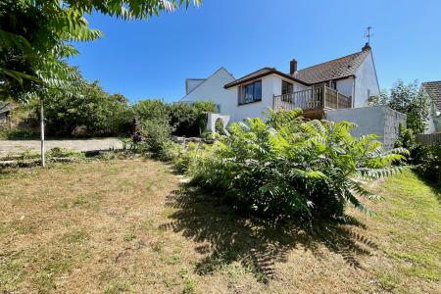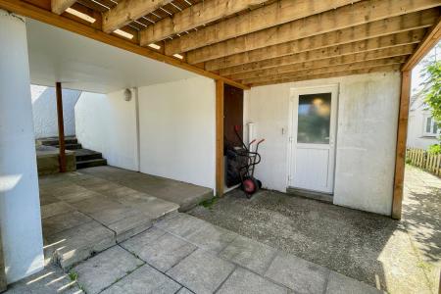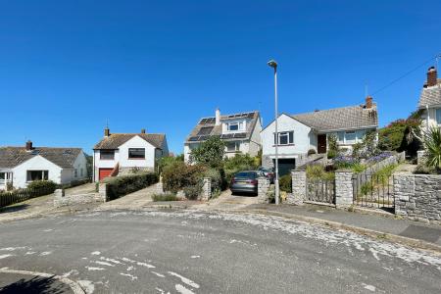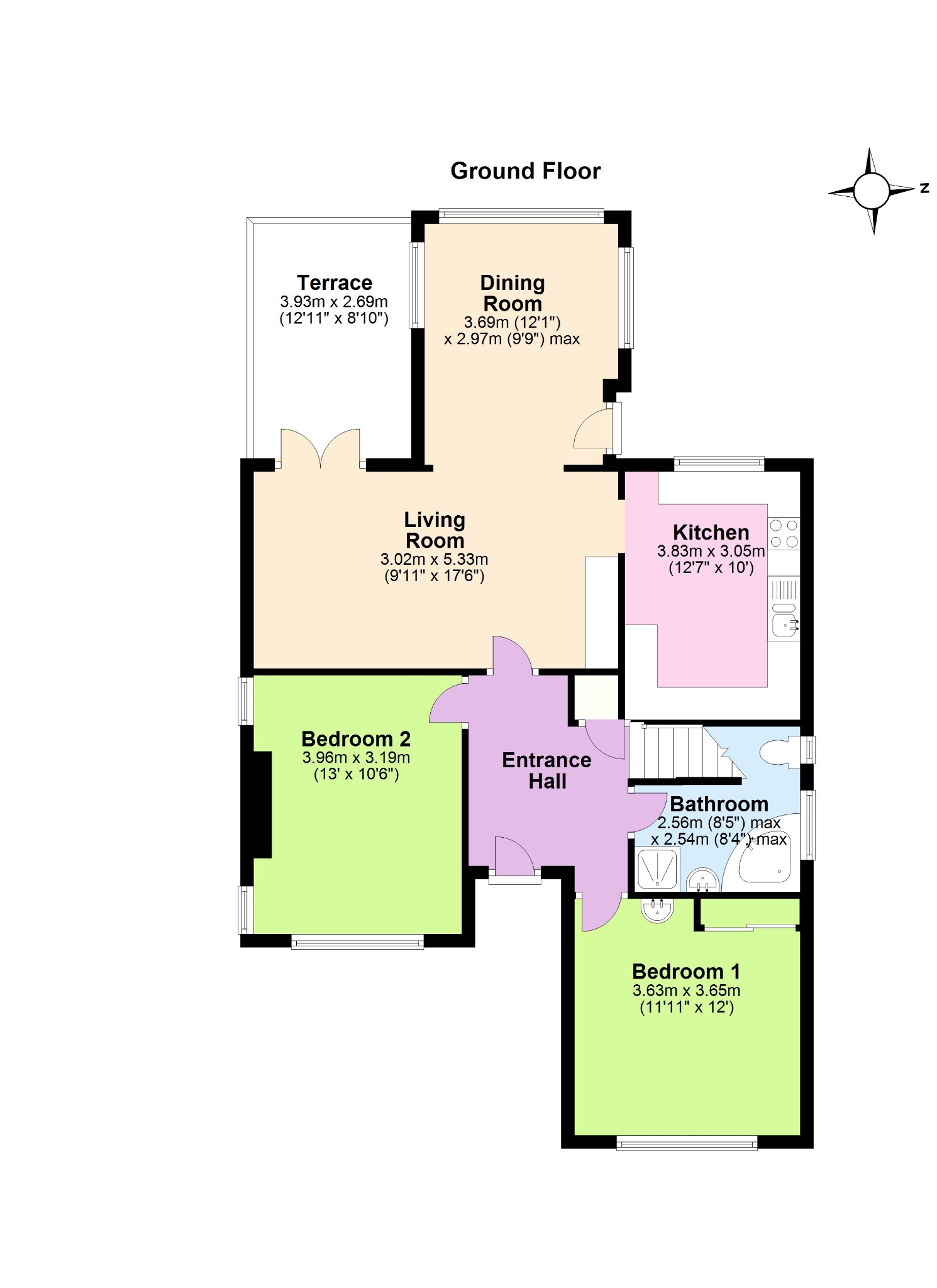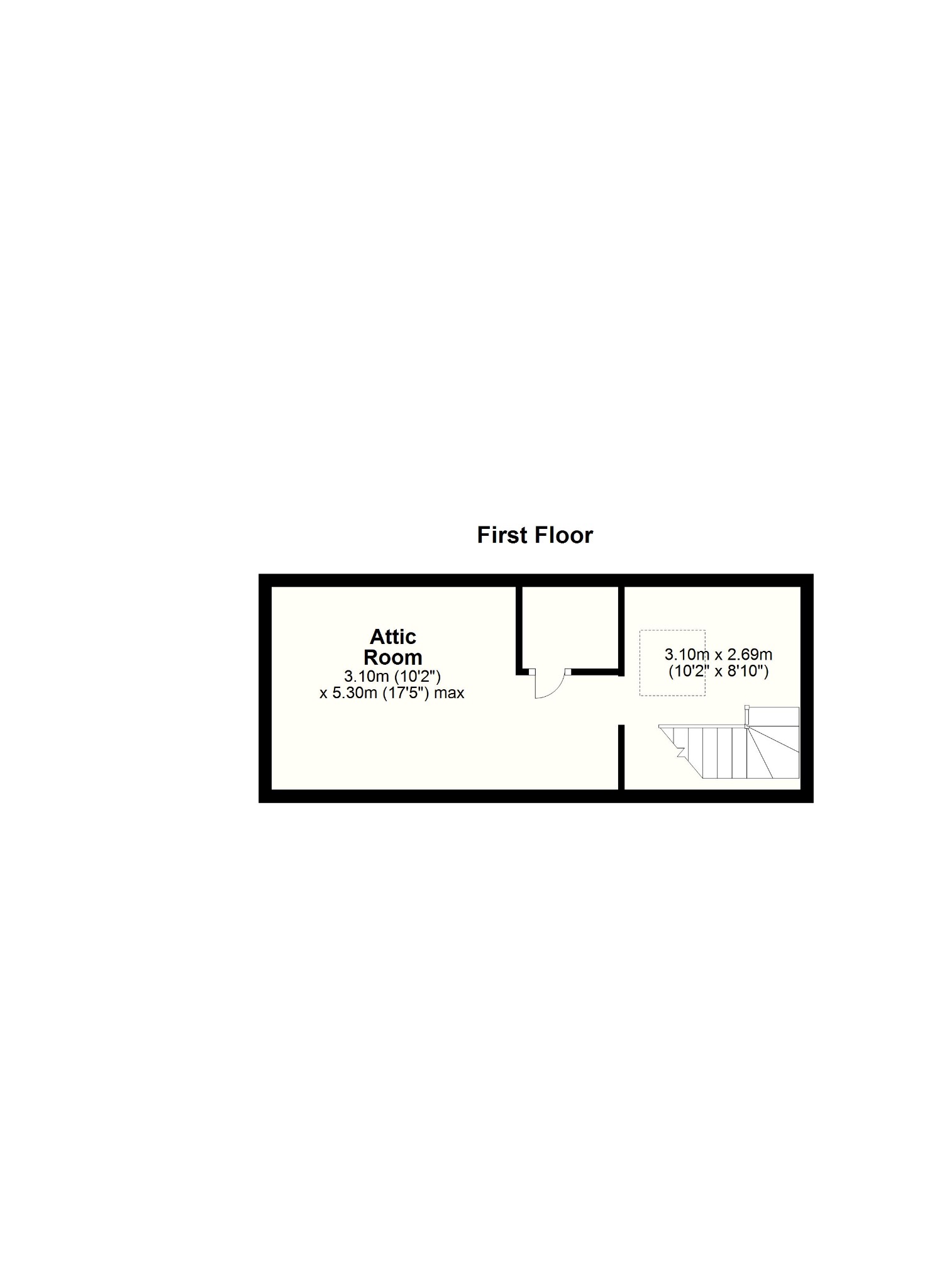- DETACHED BUNGALOW IN POPULAR POSITION
- VIEWS OF THE TOWN & PURBECK HILLS
- OPEN PLAN LIVING ROOM/DINING ROOM
- GOOD SIZED KITCHEN
- 2 DOUBLE BEDROOMS
- ATTIC ROOM
- RAISED TERRACE & GOOD SIZED GARDEN
- INTEGRAL GARAGE & ADDITIONAL PARKING
- LARGE BASEMENT AREA
2 Bedroom Detached Bungalow for sale in Swanage
This detached bungalow is quietly situated in an excellent residential position just off Victoria Avenue, about three quarters of a mile from the town centre and seafront. It is thought to have been built during the 1960s and is of traditional cavity construction with cement rendered external elevations, under a pitched roof covered with concrete interlocking tiles.
40 Prospect Crescent offers spacious with views to the Purbeck Hills. It also has the advantage of an integral garage with parking in front, a good sized garden at the rear and a large basement which could be developed further, if required.
The seaside resort of Swanage lies at the eastern tip of the Isle of Purbeck, delightfully situated between the Purbeck Hills. It has a fine, safe, sandy beach, and is an attractive mixture of old stone cottage and more modern properties. To the South is the Durlston Country Park renowned for being the gateway to the Jurassic Coast and World Heritage Coastline.
A set of steps lead up to the spacious entrance hall. The generous living room is West facing and has casement doors opening to the timber terrace which enjoys views over the town. A wide throughway leads to the triple aspect dining room which enjoys similar views and has access to the rear garden. The kitchen is fitted with an extensive range of wood effect units with contrasting worktops, integrated gas hob and electric oven.
Living Room 5.33m x 3.02m (17'8" x 9'11")
Dining Room 3.6m x 2.97m max (12'1" x 9'9" max)
Kitchen 3.83m x 3.05m (12'7" x 10')
There are two spacious double bedrooms which are both situated at the front of the property; bedroom one has the advantage of a built-in wardrobe and wash basin. The family bathroom is fitted with a white suite including corner bath and a separate shower cubicle. There is a large attic room on the first floor with views of the Purbeck Hills in the distance.
Bedroom 1 3.63m x 3.65m (11'11" x 12')
Bedroom 2 3.96m x 3.19m (13' x 10'6")
Bathroom 2.56m max x 2.54m max (8'5" max x 8'4" max)
Attic Room 5.3m max x 3.1m (17'5" max x 10'2"), plus 3.1m x 2.69m (10'2" x 8'10")
Outside, the front garden is partially lawned with a concrete driveway providing parking for several vehicles and leading to the integral garage. There is access to the four-roomed basement area from the garage. At the rear the garden is partially lawned with mature shrubs, paved patio and garden store.
Integral Garage 7.16m x 3.83m max (23'6" x 12'7" max)
4 Roomed Basement
5.21m x 4.11m max (17'1" x 13'6" max)
3.57m x 3.68m (11'9" x 12'1")
3.85m x 3.09m (12'7" x 10'2")
3.1m x 2.7m (10'2" x 8'10")
SERVICES All mains services connected.
COUNCIL TAX Band D - £2,270 for 2023/2024
VIEWINGS Must be accompanied and these are strictly by appointment through the Sole Agents, Corbens, 01929 422284. The postcode is BH19 1BE.
Important information
This is a Freehold property.
Property Ref: 55805_CSWCC_667898
Similar Properties
3 Bedroom Detached Bungalow | £595,000
Detached bungalow quietly situated in a favoured position close to the Northern outskirts of Swanage. Whilst in need of...
Commercial Property | £595,000
Substantial residence in the heart of the town centre. The ground floor and lower ground floor are arranged as bunkhouse...
House | £595,000
Substantial residence in the heart of the town centre. Ground floor and lower ground floor is arranged as bunkhouse acco...
2 Bedroom Flat | Guide Price £599,950
Immaculately presented penthouse situated in prime location at North Swanage. Commands panoramic views over Swanage Bay...
6 Bedroom Residential Development | Guide Price £600,000
FOR SALE BY TENDER - CLOSING 12 NOON, FRIDAY 8 MARCH 2024 Substantial detached property which is currently arranged as a...
6 Bedroom Detached House | Guide Price £600,000
FOR SALE BY TENDER - CLOSING 12 NOON, FRIDAY 8 MARCH 2024 Substantial detached property which is currently arranged as a...
How much is your home worth?
Use our short form to request a valuation of your property.
Request a Valuation






